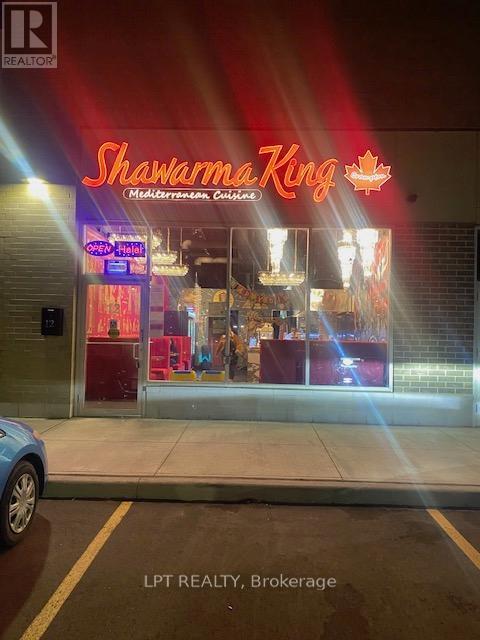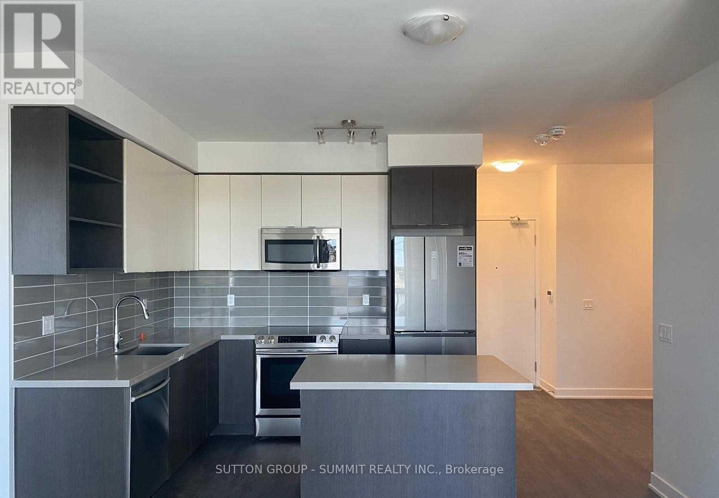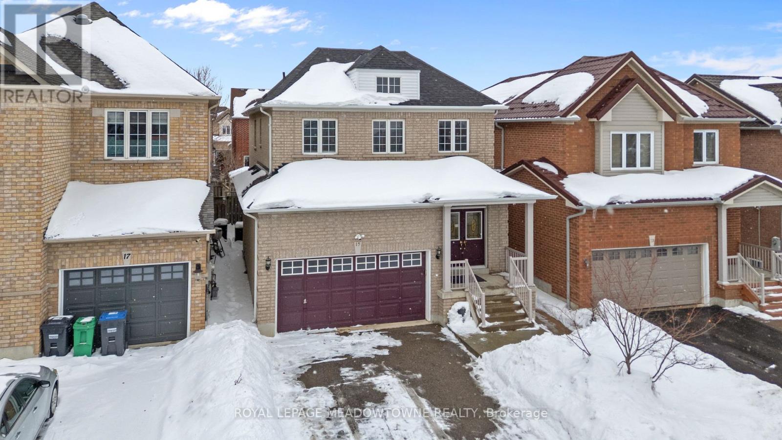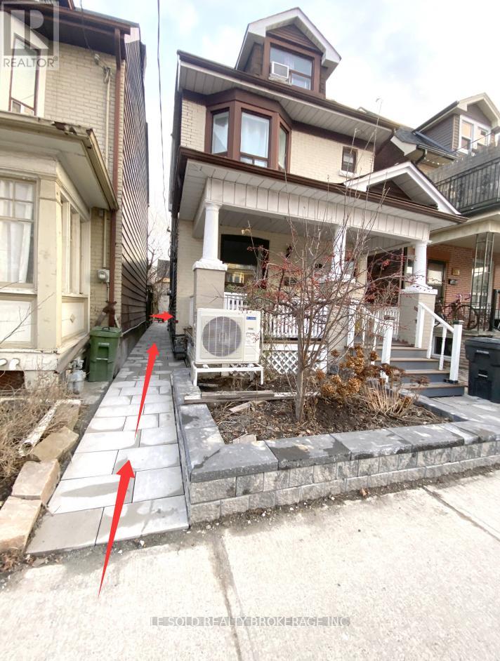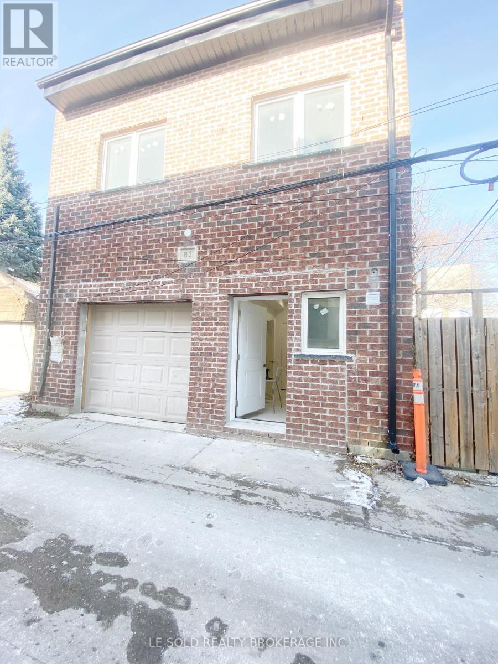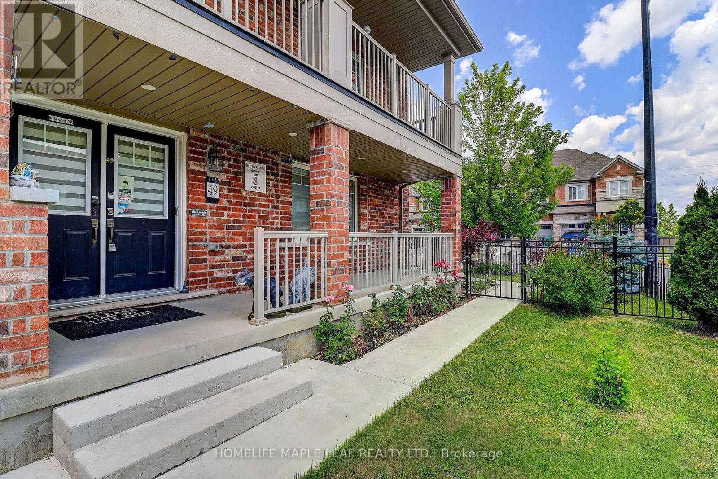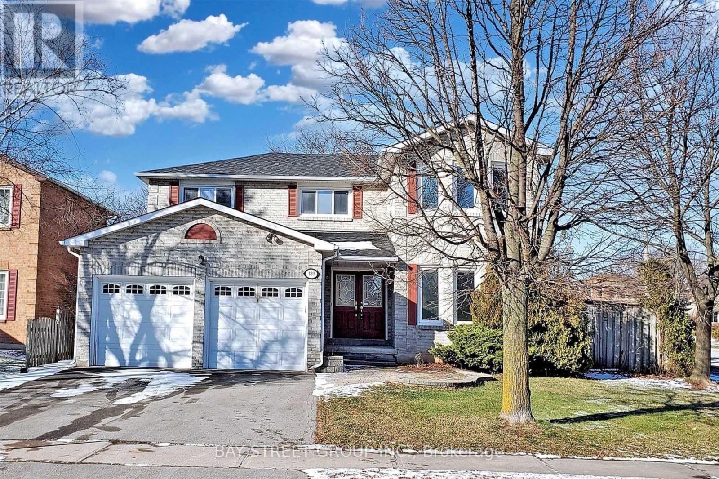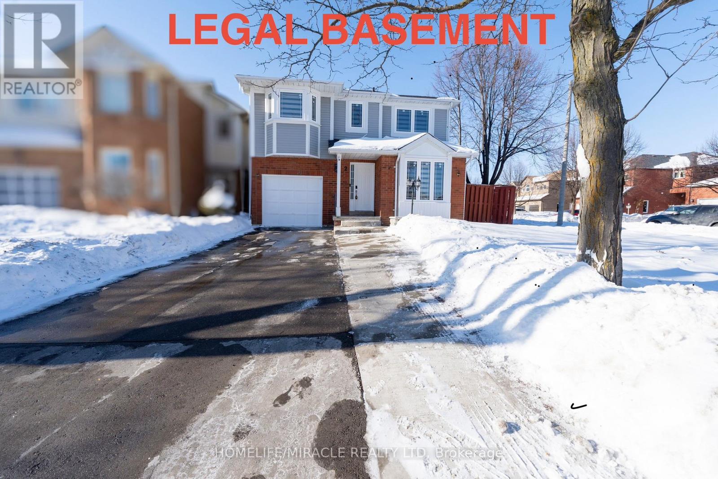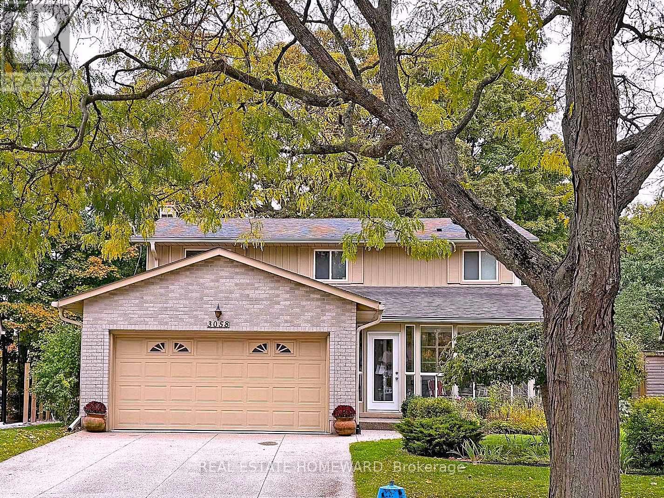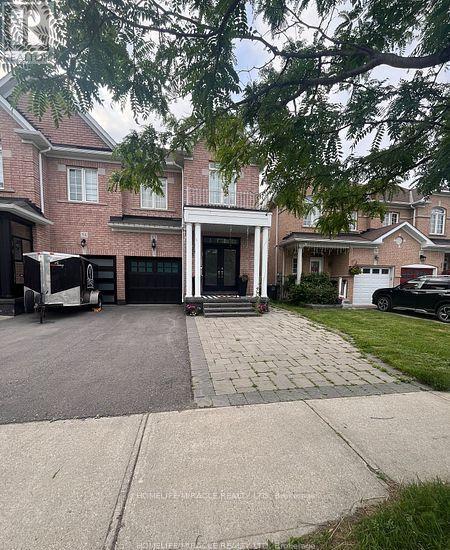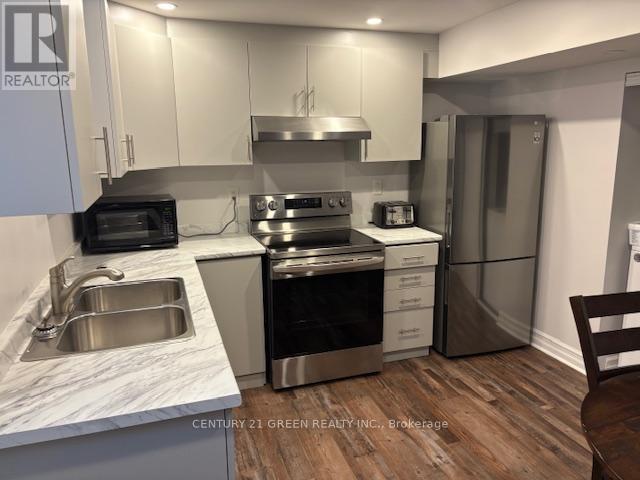12 - 6111 Mayfield Road S
Brampton, Ontario
Opportunity to start your own food and restaurant non franchise business in the new build Shawarma King with high end impressing finishing, sale include all the new chattels and equipment, decent space 40 to 50 seats, rare to find 2 luxe finishing washrooms gross rent $6700 include TMI., LCBO licence, high sales with the known famous middle east cuisine, a lot of parking in the booming plaza. (id:60365)
410 - 4677 Glen Erin Drive
Mississauga, Ontario
Functional and efficient 2B+Den condo, located in Mills Square by Pemberton Group! Featuring 9' smooth ceilings, porcelain floor tiles in the bathroom, and convenient ensuite laundry. This condo offers an exceptional walkable lifestyle steps to Erin Mills Town Centre, schools, Credit Valley Hospital& transit. Set on 8 acres of beautifully landscaped grounds with access to a 17,000 sq. ft. amenity building including an indoor pool, fitness centre, steam rooms, saunas, library, and rooftop terrace with BBQs. 1 Parking and 1 locker included. (id:60365)
15 New Hampshire Court
Brampton, Ontario
Exceptional detached home in Brampton's sought-after Westgate community - aggressively upgraded, meticulously maintained, and built for families who want space and smart income potential. Step into a commanding two-storey foyer with a winding oak staircase that sets the tone. High ceilings, polished hardwood floors, and a cozy fireplace anchor the open-concept living and entertaining space. the oversized eat-in kitchen delivers functionality and flow with a breakfast bar, stainless steel appliances, abundant cabinetry, and a walkout to a spacious backyard ready for summer hosting. Enjoy the convenience of interior access from the garage directly into the home, plus a private main-floor laundry/mudroom designed for busy households. With 4 total washrooms (including the basement), generous bedroom sizes, and a well-appointed primary suite, this home offers comfort and flexibility for growing families. Legal Basement Suite - Fully Permitted (documentation available). 1+1 bedroom basement apartment offering exceptional versatility and rental potential: Heated floors throughout the entire basement; Private entrance with covered access from the elements; Ensuite laundry; Sleek appliances and ample storage; Primary bedroom plus enclosed flex room (ideal office, nursery, guest room or second bedroom; Dedicated parking spaces. Perfect for extended family, multi-generational living, or additional income. Located in a quiet, family-friendly pocket with quick access to highways, schools, parks, and shopping. Fresh finishes. Move-in ready. Strategic ownership in one of Brampton's most established communities. (id:60365)
Room 103 - 81 Hallam Street
Toronto, Ontario
Cozy detached house 1 bedroom on ground floor for lease. Total 3 bedrooms on ground floor. Share kitchen & bathroom with ground-floor two boy roommates, share laundry with ground & basement tenants. Spacious and bright interior. With large window and closet. Great location, located in Dovercourt Village, steps to TTC bus stop, 3 mins drive to Loblaws Supermarket, 7 mins drive or 20 mins bus to U of T. (id:60365)
Room L201 - 81 Hallam Street
Toronto, Ontario
Brand new renovation laneway house 2nd floor room. Fully furnished. Share one 3 pcs bathroom with another 2nd-floor boy roommate. Share washer & dryer and kitchen/dining with two roommates. Located in Dovercourt Village, steps to TTC bus stop, 7 mins bus to Loblaws Supermarket, 20 mins bus to U of T. No pets. (id:60365)
49 Golden Springs Drive
Brampton, Ontario
WELCOME to modern & elegant 3 storey freehold townhouse ,built by " Empire Homes" builder ,like a Semi-detached on a Corner lot boosting Great landscaped garden area with roses,trees,bushes and grassy ground surrounded with wrought iron fence and gate.Balcony on ground floor attached to double door main entry.Upgraded 5 bedrooms equipped with Hardwood flooring throughout the house & access to garage from inside the building.One bedroom on ground floor with full washroom ,great for seniors living or office.Additional highlights include,full size kitchen combined with dining & living area with another balcony on second floor with access through door.Enjoy a prime location,conveniently located with 4 parkings & close to all major amenities such as grocery store,Hwy, Tim horton , gas station,walking distance to school ,LCBO and public transit offering both convenience and comfort.A rare opportunity to own a corner unit that perfectly blends style,functionality and value. (id:60365)
189 Martindale Avenue
Oakville, Ontario
4 Family Home With Spacious Principal Rooms. Hardwood Flooring Thru-Out. Eat-In Kitchen W/ Breakfast Area And W/O To Large Deck. Generous Master W/Ensuite And Walk-In Closet. Finished Lower Level Including , 3 Bdrms with And 3-Pc Wr & Will Bring Thousands Dollars Potiental Rental Income , Rec Rm, Cold Rm. Walk to Sheridian College, Minutes To Groceries, Cafe's, Restaurants, Parks, Downtown Oakville, Oakville Trafalgar GO, Hospital And Major Highways. Roof(2019), AC & Furnace (2025) , Hot Water Tank Rental Approximately $28/M . (id:60365)
2 Santa Anita Court
Brampton, Ontario
Location, location, location! This stunning, fully upgraded home is ideally situated on a premium corner lot, offering exceptional space, privacy, and curb appeal. Just a 2-minute walk to Steeles & Mavis, this property delivers outstanding convenience in a highly sought-after area. The main floor features three spacious bedrooms, each complete with large windows and dedicated closet space. Recent upgrades include engineered flooring throughout the main floor, complemented by elegant matching oak stairs. The brand new kitchen is thoughtfully designed and flows seamlessly into a large dining room, making it perfect for entertaining. A bright and oversized living room enhances the open and airy feel of the home, with an abundance of natural light from multiple exposures. Adding tremendous value is the legal basement with a separate entrance, featuring dedicated entrance steps with overhead shade and a concrete walkway leading directly to the basement-providing safe, convenient, and private access. The property also boasts a large driveway with parking for three vehicles. Bright, modern, and move-in ready, this corner-lot home is an outstanding opportunity for homeowners and investors alike. (id:60365)
3058 Viewmount Road
Oakville, Ontario
Breathtaking 75' RAVINE Lot ! Overlooking Scenic Bronte Creek & Acres of Woodlands. Nestled on a quiet Cul-De-Sac this Spacious 4 Bedroom Home has a Family Room & Sunroom plus a finished Bsmt! The Kitchen with bright Solarium & Walkout to Deck Overlooking large Private Yard & Treed Ravine! This Home has been lovingly cared by the same owner since New! Convenient to 403 & QEW. Good Schools nearby. Discover to Bronte's Vibrant Waterfront with it's Yacht Club, Fine Restaurants & Cafes. Miles of Trails to explore in nearby parks. Nature at you Doorstep. Over 2800 sq' of living space to Enjoy! A Fabulous Lifestyle, all yours to Enjoy! (id:60365)
Basement - 52 Versailles Crescent
Brampton, Ontario
Luxurious & Spacious 2-Bedroom Basement Fully Furnished Apartment for Rent in Brampton East! Fully Furnished Location: Cottrelle & Clarkway (Hwy 50) Rent: $1900 all inclusive. 2 Cozy Bedrooms + 1 Clean Bathroom Fully Furnished Apartment with Stylish Decor Private Entrance + Keyless Lock System Bright Space with Large Windows & Natural Light Kitchen with Full Set of Cooking Utensils & Essentials Living Room with Comfy Sofa-Cum-Bed for Extra Guests 70 Smart TV with YouTube, Netflix & Amazon Prime In-unit Washer & Dryer for Your Convenience 2 Dedicated Parking Space on Driveway 24x7 Surveillance & Alarm System for Safety Peaceful, Family-Oriented Neighbourhood Nearby Spas, Beauty Salons & Wellness Centres Minutes from Grocery Stores, Restaurants & Parks Clean, Comfortable, & Move-In Ready! Just a 3-minute walk to the plaza: FreshCo, Shoppers Drug Mart, Starbucks, Pizza Pizza, Subway, Banks, Spa, Walk-in Clinic & more! Location Highlights: 12 Mins to Toronto Pearson Airport 25 Mins to Downtown Toronto 15 Mins to Canadas Wonderland 15 Mins to Vaughan Mills MallExtras: (id:60365)
54 Queen Mary Drive
Brampton, Ontario
Lovingly maintained detached 4-bedroom home in a prime Brampton location, backing onto a beautiful, serene pond with no rear neighbours. Pride of ownership throughout! Bright and inviting main floor offers spacious living and dining areas with plenty of natural light and peaceful views of the water. Four generously sized bedrooms provide comfort and flexibility for families, guests, or work from home needs. The unspoiled walk-out basement is a rare bonus : clean, bright, and full of future potential for an in-law suite, recreation area, gym, or additional living space. Enjoy a private backyard oasis overlooking the pond, perfect for relaxing, entertaining, and watching the seasons change. Conveniently located near schools, parks, shopping, transit, and major highways. A wonderful opportunity in one of Brampton's most desired neighbourhoods! (id:60365)
Bsmt - 26 Aristocrat Road
Brampton, Ontario
Newly renovated legal one-bedroom basement apartment with separate entrance-own laundry and private washroom, living and dinning combine. (id:60365)

