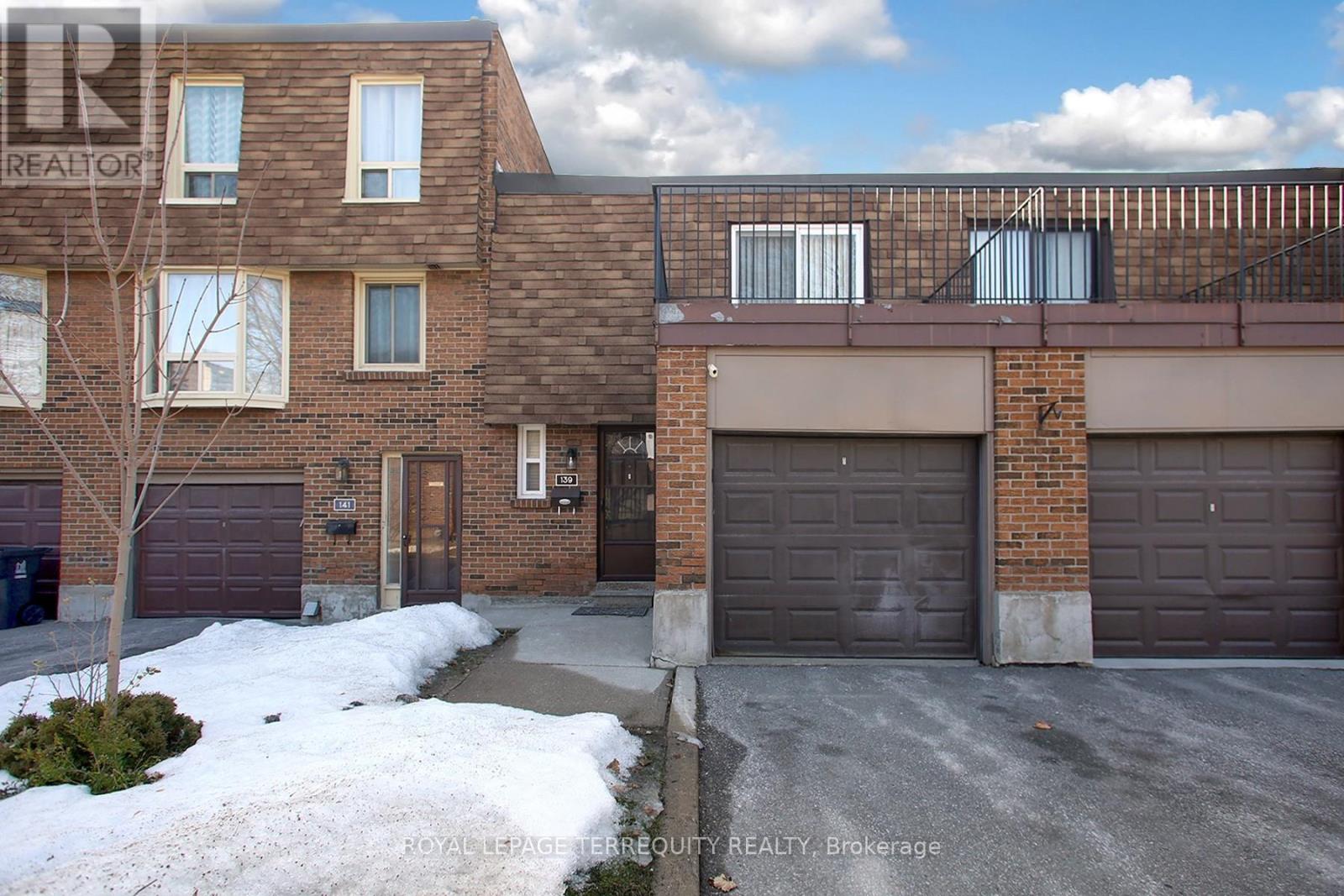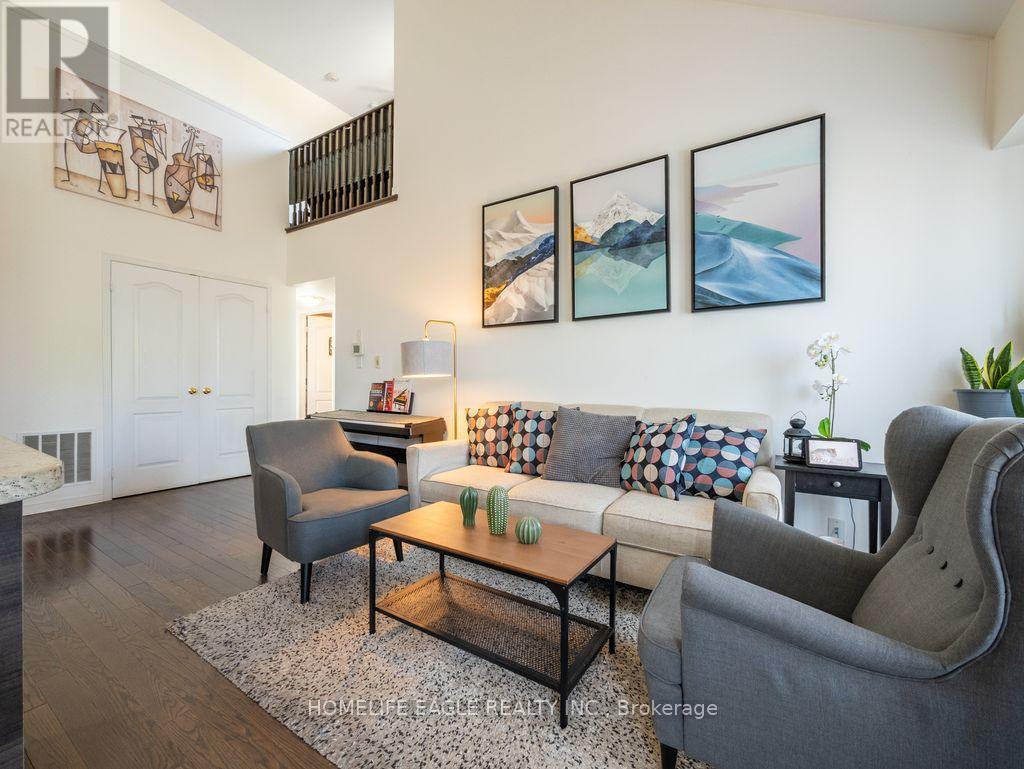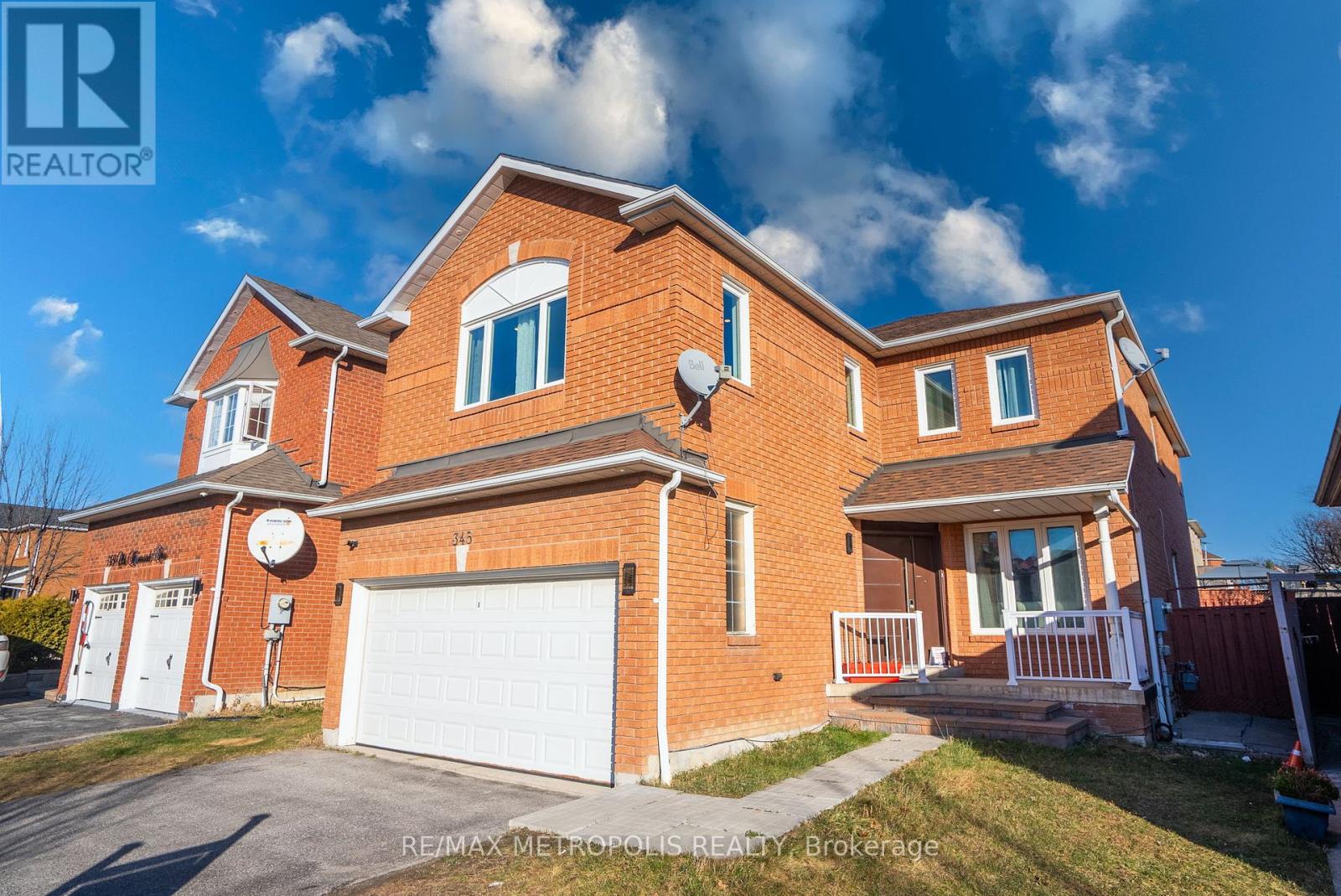1203 - 3220 Sheppard Avenue E
Toronto, Ontario
Welcome To East 3220 Condos. This Spacious Open Concept 1 Bedroom Suite Features 9' Ceilings, Stainless Steel Appliances & Modern Kitchen With Backsplash, Ensuite Laundry, Parking & Locker Included. Steps To Transit, Highway 401, 404 And 407, Shopping And All Other Amenities. (id:60365)
420 - 193 Lake Driveway W
Ajax, Ontario
Live By The Lake At This Lovely Large 1 Bdrm Condo/2 Pkg In Quiet Area Of Ajax.Perfect ForProfessional Or Mature Person(S) Beautiful Unobstructed View Of Conservation.Great Location ToTransit,Hospital, Trails,Shopping, 401,Go Train & Lake.Features Ensuite Laundry W/Storage, Balcony &Fireplace, 2 Parking Spots, Storage Locker. Building Amenities Incl Exercise Room, Indoor Pool,Party/Meeting Room,Sauna, Tennis Court & Visitor Parking.No Smoking & No Pets (id:60365)
1380 Gull Crossing
Pickering, Ontario
Executive Townhome in Desirable Bay Ridges Community. End Unit with very Bright and Stunning Home Steps from Pickering's beautiful Frenchman's Bay Waterfront Park & Marina. Open Concept Living and Dinning on 2nd Floor with High Celling. Spacious Kitchen with Breakfast Area and a Family Room walk out to Large Balcony/ Deck. Approximately 2100 Sq Feet. Close to Shops, Go Station and 401. Well Kept Home. (id:60365)
560 Falconridge Drive
Oshawa, Ontario
Discover this beautifully maintained 3-bedroom home in the heart of North Oshawa perfect for families, students, or first-time buyers! Ideally situated just minutes from major amenities like Costco, big box stores, parks, and dining. Only a 15-minute drive to DurhamCollege and Ontario Tech University, making it ideal for students or investors.Families will appreciate the proximity to top-rated public and Catholic schools, along with two nearby private schools. Commuters will love the quick access to transit (just a 2-minute walk to the nearest stop) and less than 9km to the GO station for easy rail travel.Freshly painted throughout, with a brand-new roof installed in 2021, this home is move-in ready with great curb appeal. Whether you're starting out, investing, or downsizing this home offers the perfect blend of comfort, convenience, and location.Offers anytime with 24-hour irrevocable. Dont miss it! (id:60365)
404 - 1285 Queen Street E
Toronto, Ontario
Welcome to The Poet Where Modern Living Meets Urban CharmPerfectly situated between vibrant Leslieville and the coveted Beach area, The Poet is a modern boutique residence offering the best of both worlds. Thoughtfully designed with cutting-edge thermal technology for energy efficiency, this stylish building features exceptional amenities including a rooftop deck, party room, gym, media room, concierge, dog wash station, and bike storage and Roger's high speed internet is included in the condo fees. Enjoy a spacious, smartly laid-out floor plan with high-end finishes and an oversized balcony ideal for morning coffee or evening cocktails. Conveniently located steps from the TTC and the future SmartTrack line, with quick access to downtown Toronto.Whether you're a young professional, down sizer, or looking for the perfect city retreat, this is urban living at its finest. (id:60365)
139 Huntingdale Boulevard
Toronto, Ontario
Welcome to this beautifully upgraded 3-bedroom, 3-bathroom townhouse nestled in a quiet, family-friendly enclave offering space, style, and unbeatable convenience. The main floor features a bright, open-concept living and dining area with a large south facing window and a walk-out to a private backyard patio perfect for relaxing or entertaining. The modern kitchen, completely renovated in March 2025, showcases brand-new shaker-style cabinetry, quartz counter, a deep under-mount sink, pantry, coffee bar, and stainless-steel Stove, Stove hood, Fridge and Dishwasher. On the second floor, the spacious primary bedroom offers a large closet and walk-out to a private terrace. Two additional bedrooms enjoy large, bright south-facing windows. A stylish 4-piece bath and linen closet complete the upper level The fully finished basement (2024) provides exceptional flexibility with luxury vinyl flooring and pot lights throughout. Enjoy a kitchenette, 3-piece bathroom, laundry room, recreation room, den, and generous storage ideal for a home office or media room. Recent upgrades include a new electrical panel (2024). Low-maintenance fees cover Bell Fibe high-speed internet and TV, as well as water a rare value! The complex also features ample visitor parking and is set within a peaceful community enclave. Prime location with easy access to 24-hour TTC bus service just one bus to Seneca College and direct subway access to downtown Toronto. Close to top-rated schools, parks, Bridlewood Mall, and major highways 404, 401, and 407. This move-in-ready home checks all the boxes ideal for first time home buyers, families, professionals, or investors looking for space, upgrades, and an unbeatable location. (id:60365)
60 - 653 Warden Avenue
Toronto, Ontario
The Perfect Stylish and Spacious End Unit Townhome In A Beautifully Family Friendly Neighbourhood of Clairlea-Birchmount! *Soaring 17 Ft Vaulted Ceiling On Main * Open concept Living and Dining W/O To Balcony * Loft With Private Rooftop Patio Access * Hardwood Floors Throughout Main and Bedrooms * Granite Kitchen Countertop * S/S Appliances * Spacious Kitchen features a sleek Breakfast Bar and Ceramic Floor * Private Garage With Additional 2 Spaces * Min To Downtown Toronto, The Danforth And The Beaches * Easy Access To The 401&404 * Conveniently Located short Walk To The Subway And Bus Stop At Your Step * The Neighbourhood offers abundant green spaces ,including Warden Woods Park And Taylor Massey Creek Trails, perfect for outdoor enthusiasts * With top-rated schools, Community centres and shopping destinations like Eglinton Square shopping Center. (id:60365)
345 Old Harwood Avenue
Ajax, Ontario
A Beautiful Detached Brick Home with approximately 2700 Sq Ft of Living Space plus a large 1200+ Sq Ft Basement. This home features 5 spacious bedrooms and has been fully renovated over the years by the current owners and is ready for your family to move in! The first floor features an open concept layout with luxurious porcelain tiles and upgraded light fixtures throughout. There is an expansive chef's kitchen featuring a gas cooktop, a large 60" wide built-in fridge and custom cabinetry. The family room has a cozy gas fireplace and large window letting in lots of natural light. The upper level has 5 generous sized bedrooms, all with built-in organizers inside the closets. There are also 2 full washrooms upstairs with both stand-up showers and bath tubs. Additionally, there is a Sizeable Unfinished Basement with Great Potential! The large unfinished space offers plenty of room to create whatever you need a home gym, extra bedrooms, a media room, or more. With a wide-open layout, its the perfect blank canvas to expand your living space and add value to your home. The possibilities are endless. The exterior of the house has potlights and the backyard includes a large stained wood deck to enjoy with your guests! (id:60365)
1601 - 160 Vanderhoof Avenue
Toronto, Ontario
Wow, Unobstructed Views From This 16th Floor One Bedroom Plus Den Suite In Desirable/Sought After Leaside Area. Parking, Locker And Super Amenities Included, Tenants pays base rent plus hydro/water. Suite Boasts High Ceilings, Laminate Flooring, Floor To Ceiling Windows And Did I Mention The View! Eglinton Crosstown (Lrt) Almost Ready, Ttc, Parks, Trails, Close To Dvp, Schools, Shops, Smart Centres, Shops at Don Mills close by and More.. (id:60365)
505 - 5 Hanna Avenue
Toronto, Ontario
A true architectural statement in the heart of Liberty Village. This two-storey loft stuns with soaring 17-ft ceilings, dramatic floor-to-ceiling windows, and a sun-drenched south-facing balcony offering sweeping views of Lake Ontario, the city skyline, and unforgettable sunsets. The main level features newly finished flooring, a sleek designer kitchen with granite counters and integrated appliances, and a chic powder room for guests. Upstairs, the airy primary suite overlooks the living space below and includes a spa-like 4-piece ensuite. Steps from the lake, parks, boutiques, and curated dining this is effortless urban elegance. (id:60365)
Main Floor - 168 Park Home Avenue
Toronto, Ontario
A renovated 2-bedroom suite on the main floor of a bungalow house, situated in the heart of the highly coveted Willowdale neighbourhood. The suite (house) is located right at the intersection of Senlac Rd and Park Home Ave, a 10 min walk to the North York Centre subway station, and within minutes from local restaurants, cafes, shops, banks, grocery stores, and other amenities. The suite offers 2 cozy bedrooms, 1 fully renovated / modern bathroom, a beautiful kitchen with an open dining area, and a relaxing living room space. The kitchen is fully equipped with all the essentials (stove, oven, refrigerator, microwave, coffee machines, and a toaster). The bedrooms have comfortable beds, and the living room comes with a 43 inch TV, a sofa, and chairs. The area has some of the best ranked schools in the province that are accessible by walking or via a school system transit. Tenants will have access to very large and spacious backyard and a patio which can be used to entertain guests. All utilities are included in the lease (water, heat, electricity, and internet)! The basement is NOT included and is currently occupied. A laundry closet (washer/dryer) is built in. Shared parking is included, with 1 space allocated to the tenants, and may require coordination with the basement unit tenants. (id:60365)
420 - 2885 Bayview Avenue
Toronto, Ontario
Live the Bayview Village lifestyle in this rare 1+Den, 2-Bath at the iconic ARC by Daniels. 771 sq ft of stylish living plus a large balcony with panoramic west views. SS appliances, blinds. Soaring 9-ft ceilings and floor-to-ceiling windows flood the space with natural light. Parking & locker included. Steps to Bayview Subway, Bayview Village Mall, fine dining, and everyday essentials. Enjoy 5-star amenities: rooftop garden with BBQs, indoor pool, theatre, gym, steam room, guest suites & more. (id:60365)













