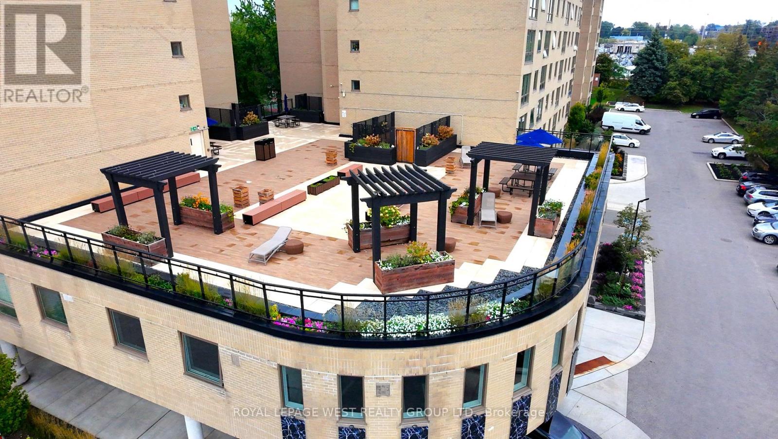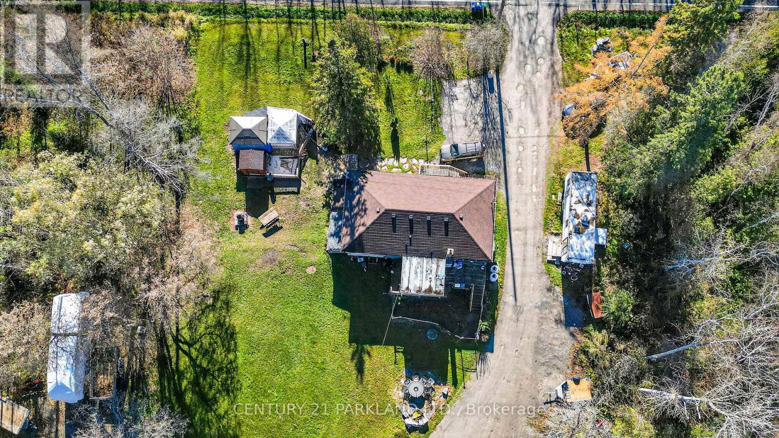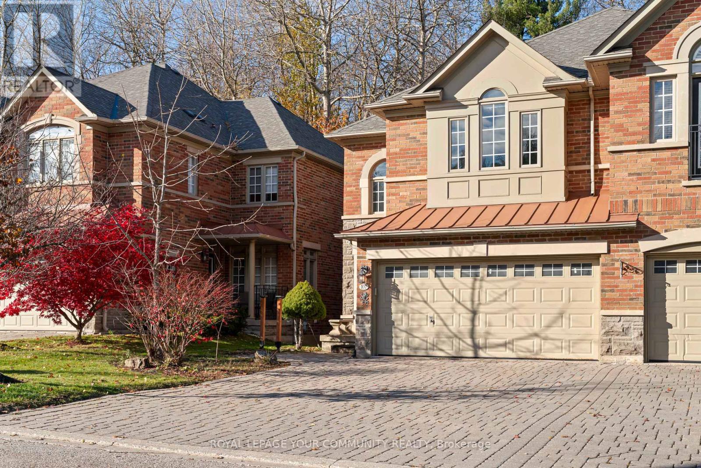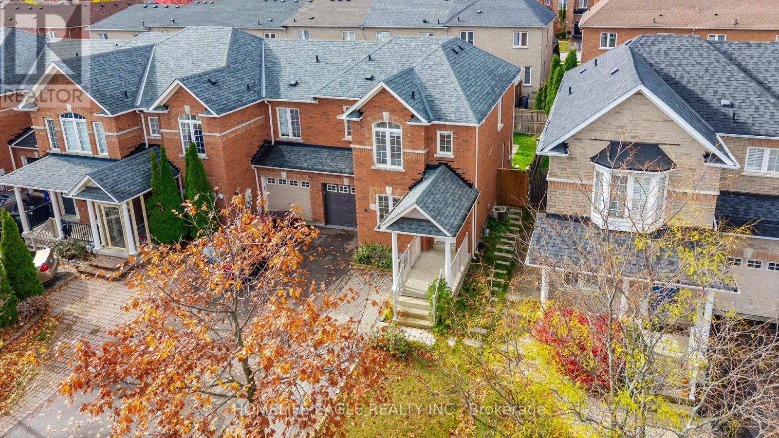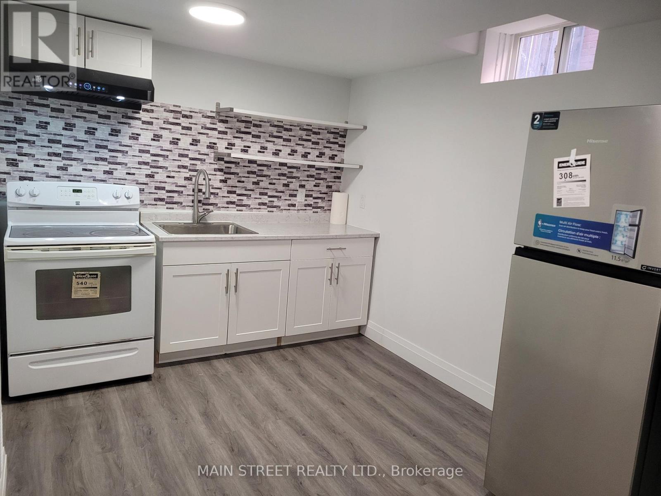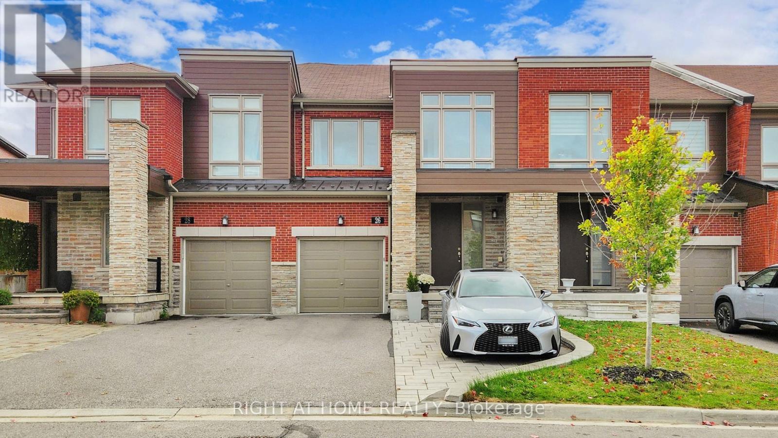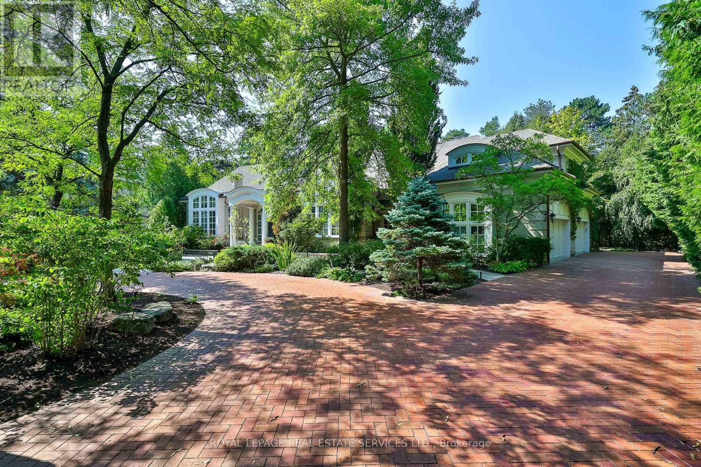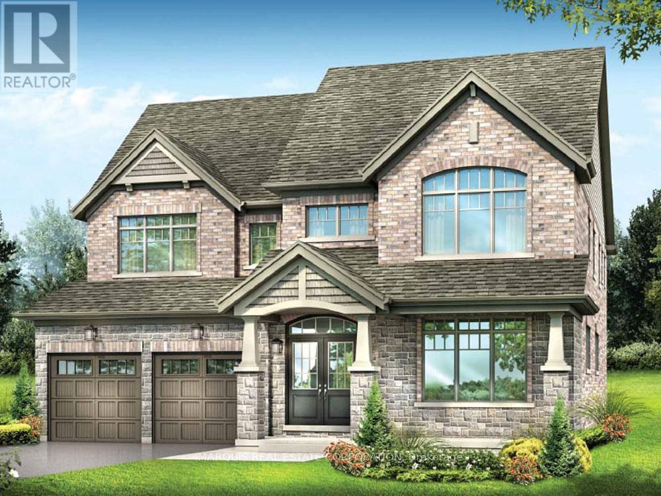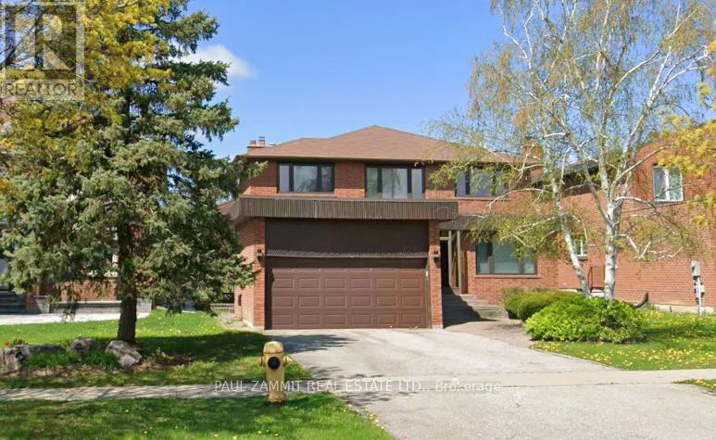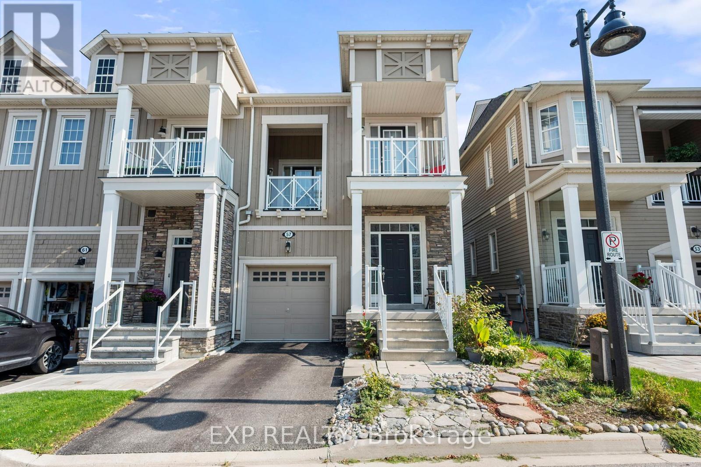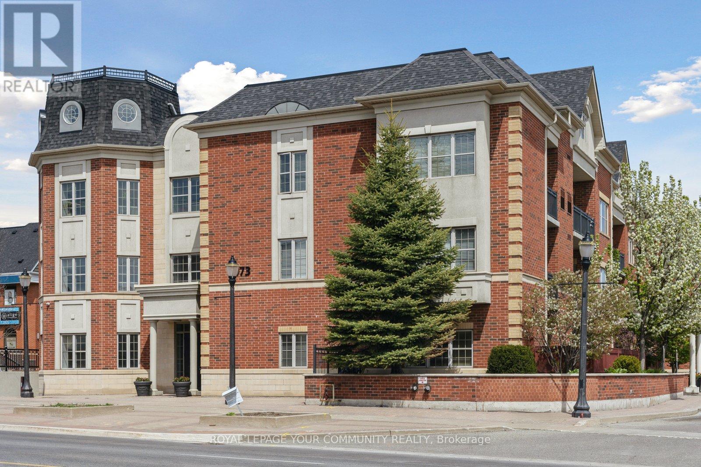39 Patricia Drive E
King, Ontario
Stunning Executive Home On A 100 Feet Wide Lot. ***8000 Sq Ft Living Space*** This Palatial Mansion Is Large/Elegant And Warm At The Same Time. Located in King City most desired area. Breathtaking Kitchen with Natural Wood and Stone . The Coffered ceilings with LED Rope Lights , Wood Panel Masterpiece Staircase is Pure Elegance and Luxury . The Large Principal Rooms. It Is Constructed With The Finest Materials Entrance Door crafted from finest European Wood . Wine Cellar And Theatre Room With Laundry Rooms On 2nd And Lower Level. Huge backyard will allow for future dream garden project. (id:60365)
805 - 326 Major Mackenzie Drive E
Richmond Hill, Ontario
Welcome To This Bright And Spacious 2+1 Bedroom, 1-Bath Condo Nestled In A Quiet, Well-Maintained Building In The Heart Of Richmond Hill. Featuring Modern Stainless Steel Appliances, A Functional Layout, And Ample Storage, This Home Is Designed For Both Comfort And Style. The Open Living Space And Large Bedrooms Offer Flexibility For Professionals, Couples, Or Small Families. Step Outside Your Unit And Discover An Incredible Range Of Amenities. Residents Enjoy An Indoor Pool, Sauna, Hot Tub, Tennis Courts, Exercise Room, Rooftop Deck, Party Room, Guest Suites, And Plenty Of Visitor Parking. Whether You're staying Active, Hosting Friends, Or Simply Relaxing, You'll Love Having It All Within Your Community. The Location couldn't Be Better. Just Steps From The Richmond Hill Go Station, With Yonge Street And Hwy 404 Minutes Away, You'll Have Easy Access To Transit, Shopping, Dining, Parks, And Entertainment. This Is More Than A condo. It's A Lifestyle That Blends Comfort, Convenience, And Connection. (id:60365)
4762 Old Homestead Road
Georgina, Ontario
Set on over 12 sprawling acres, this property offers endless potential for those looking to build, invest, or enjoy wide-open space. The land boasts a frontage of 800' and features two storage sheds / workshops - ideal for hobbyists, trades, or storage - and plenty of room for future development or recreation. Minutes to the 404 is welcoming news for all commuters. With a property of this size and versatility, opportunities like this are rare to find (id:60365)
107 Westbury Court
Richmond Hill, Ontario
Luxury End-Unit Townhome in Desirable Westbrook Community!This stunning home offers on a large lot backing onto a serene wooded area.Loaded with high-end features and thousands in upgrades. The gourmet kitchen boasts custom cabinetry, elegant countertops & single slab backsplash, stainless appliances, and an island sink.Enjoy 9 Ft ceilings, gleaming hardwood floors, and abundant potlights. Practical features include a finished walk-out basement and convenient 2nd Floor Laundry.Recent Major Updates: New Furnace, Heater, & A/C (2024) for peace of mind! Large renovated deck (2017), New Roof (2016), and a charming Sunroof.This is a rare find-do not miss this opportunity! High rank high School (St Theresa), $215 Mthly Maint Fee: Grass Cutting, Snow Removal, Alarm & Security System, Windows CleaningBuyer to verify measurements & taxes. (id:60365)
184 Knapton Drive
Newmarket, Ontario
Perfect 3+1 Bedroom & 4 Bathrooms Freehold End Unit Townhome * Located In Newmarket's Prestigious Neighbourhood Woodland Hills Community * No Sidewalk * Beautiful Curb Appeal W/ Brick Exterior * Open Concept Living / Dining Area * Freshly Painted Throughout * Smoothed Ceiling * PotLights * Fully Upgraded Kitchen * Quartz Countertops * Backsplash * S/S Appliances * Bright Breakfast Area W/ Walkout To A Fully Fenced Interlock Backyard W/ A Gazebo & Shed * New Laminate Floors & Railing * Large Windows Throughout * Spacious Primary Bedroom W/ Walk-In Closet & Spa like Ensuite * All Bedrooms Offer Ample Space W/ Large Windows & Closets * Finished Basement Featuring A Bedroom & 3 Piece Bathroom * Move in Ready! Minutes To Schools, Parks, Trails & Shops * VIVA & The GO Transit, Upper Canada Mall, Restaurants & More! **Must See** Don't Miss This Perfect Family Home! * (id:60365)
76 William Honey Crescent
Markham, Ontario
Freshly renovated LEGAL apartment in a desired area. Tenant gets own separate entrance, own laundry with NEW washer and dryer, a NEW fridge and range hood over the stove, plus all the utilities are included in the rent as well. All new bathroom and kitchen will make life very pleasant in this apartment. This professionally finished apartment is truly superior to many others and it is available immediately. (id:60365)
26 Badgerow Way
Aurora, Ontario
Location! Location!! Stunning Modern Freehold Townhouse Located On Inner Street. South-Facing Features Great Open Layout Providing Quite & Gorgeous Surroundings. **Walk Out Basement, Back on Ravine** Plenty Of Upgrades Through Out Including 10K Rainsoft water filtration systems. Spacious Primary Bedroom With Ensuite. 9Ft Ceiling On Main. Direct Entrance From Garage. Minutes' Drive To Hwy404 & Golf Club. Walking Distance To Public Transits, Restaurants, Groceries & More. Must See! (id:60365)
9 Seinecliffe Road
Markham, Ontario
Welcome to this Bayview Glen masterpiece; a timeless, luxury home designed by prominent developer Shane Baghai. Spanning over 7,000 sq ft above grade with more than 11,000 sq ft of total living space, this 4+2 bedroom, 9 bathroom residence balances grandeur with comfort, offering spaces for both family life and sophisticated entertaining. An awe inspiring atrium flooded with natural light welcomes you, setting the tone for the home's airy, refined atmosphere. Highlights include soaring ceilings, gleaming hardwood floors, esquisite finishes,, meticulous craftmanship, a fully equipped gym with hot tub and sauna, expansive media and billiard room, wet bar with a walk-in climatized wine cellar, and beautifully manicured gardens and stone terraces surrounding the backyard oasis complete with a "Todd" pool and cabana. This is truly a rare find that must be seen! (id:60365)
1787 Emberton Way
Innisfil, Ontario
Part of the Belle Aire Shores community and features the Breaker Model built by Zancor Homes. This large family size home features a generous size kitchen with island, family room off the main floor breakfast area, a main floor office, combined living and dining rooms for large entertaining, mud room, second floor laundry, grande main bedroom with spa like ensuite and walk-in closets for him and her, one bedroom with an ensuite bath, two bedrooms with semi-ensuites, and more. Two new parks in the area to be built within the year. One right across the street. Offers anytime. (id:60365)
278 Green Lane
Markham, Ontario
Welcome to this beautifully appointed 4-bedroom home, ideally located directly across from a scenic park the perfect setting for family living and outdoor enjoyment. With approximately 3,324 sq. ft. of well-designed living space, this residence offers a rare blend of comfort, versatility, and convenience.The main floor features a generous family room, ideal for relaxing or entertaining, as well as a separate den that can easily serve as a fifth bedroom or private home office. A convenient 3-piece washroom on the main level adds flexibility for guests or multi-generational living. At the heart of the home is a spacious eat-in kitchen with a center island, perfect for casual dining, meal prep, and gathering with family and friends. Upstairs, retreat to the expansive primary bedroom featuring a luxurious 6-piece ensuite with a Jacuzzi tub, separate shower, double sinks, and a skylight that fills the space with natural light your own private spa oasis. With four generously sized bedrooms, a thoughtful layout, and a prime location across from a park, this home is the perfect blend of functionality and comfort for modern family living. ** Some photos are Virtually Staged ** (id:60365)
57 Courting House Place
Georgina, Ontario
Unique Opportunity To Live In The Lakefront Community With One Of The Best Sandy Beaches, Private Residents' Swimming Dock, Park, Golf Course Around The Corner. End Unit Townhouse, 1,759 Sq Ft, Plus Walk-Out Basement Backing Onto Conservation Area And Small Parkette. This Bright And Spacious Home Features 2 Large Bedrooms, 2,5 Bathrooms, Skylight In The Family Room, 4 Balconies Overlooking Lake, Open Concept Kitchen/Dining/Living Rooms, 9 Ft Ceilings And Hardwood Floors Throughout, Rough-In For The Extra Bathroom And Kitchen In The Basement Ready To Be Finished Up To Your Taste And Needs. 16 Min To The Highway And 45 Min From Toronto. (id:60365)
107 - 9973 Keele Street
Vaughan, Ontario
Experience elevated condo living in this beautifully updated main-level corner suite, offering a bright and spacious layout with 9-foot ceilings and no carpet throughout for a clean, contemporary feel.A standout feature of this residence is the private (approximately)360 sq. ft. fenced terrace, thoughtfully designed with interlocking stone perfect for outdoor dining, entertaining, or quiet relaxation. Whether you're hosting summer BBQs or enjoying a quiet morning coffee, this stunning outdoor space is truly an extension of your home.This is a rare opportunity to have a true backyard-style retreat that provides the feel of a home, not just a condo. Open-concept living and dining areas flow seamlessly, enhanced by natural light from large windows. The spa-like bathroom features double sinks perfect for couples or anyone who appreciates extra space and convenience.Located in a well-maintained mid-rise building, residents enjoy access to premium amenities including a fully equipped gym, party room, and games room.Ideally situated just minutes from Vaughan City Hall, Vaughan Mills Shopping Centre, schools, major highways, and entertainment venues, this home offers an exceptional balance of lifestyle and convenience. Do not miss this excellent opportunity! (id:60365)


