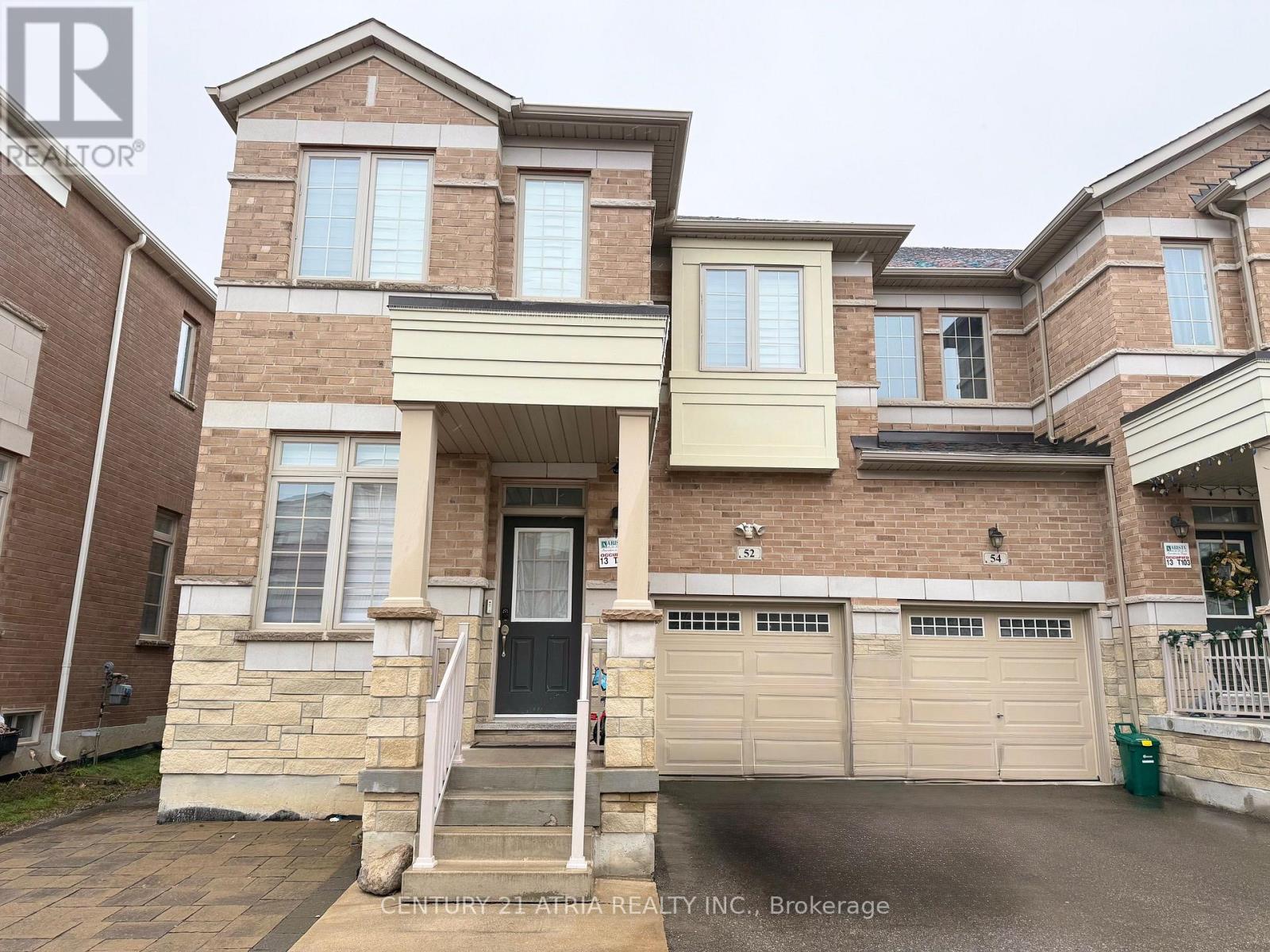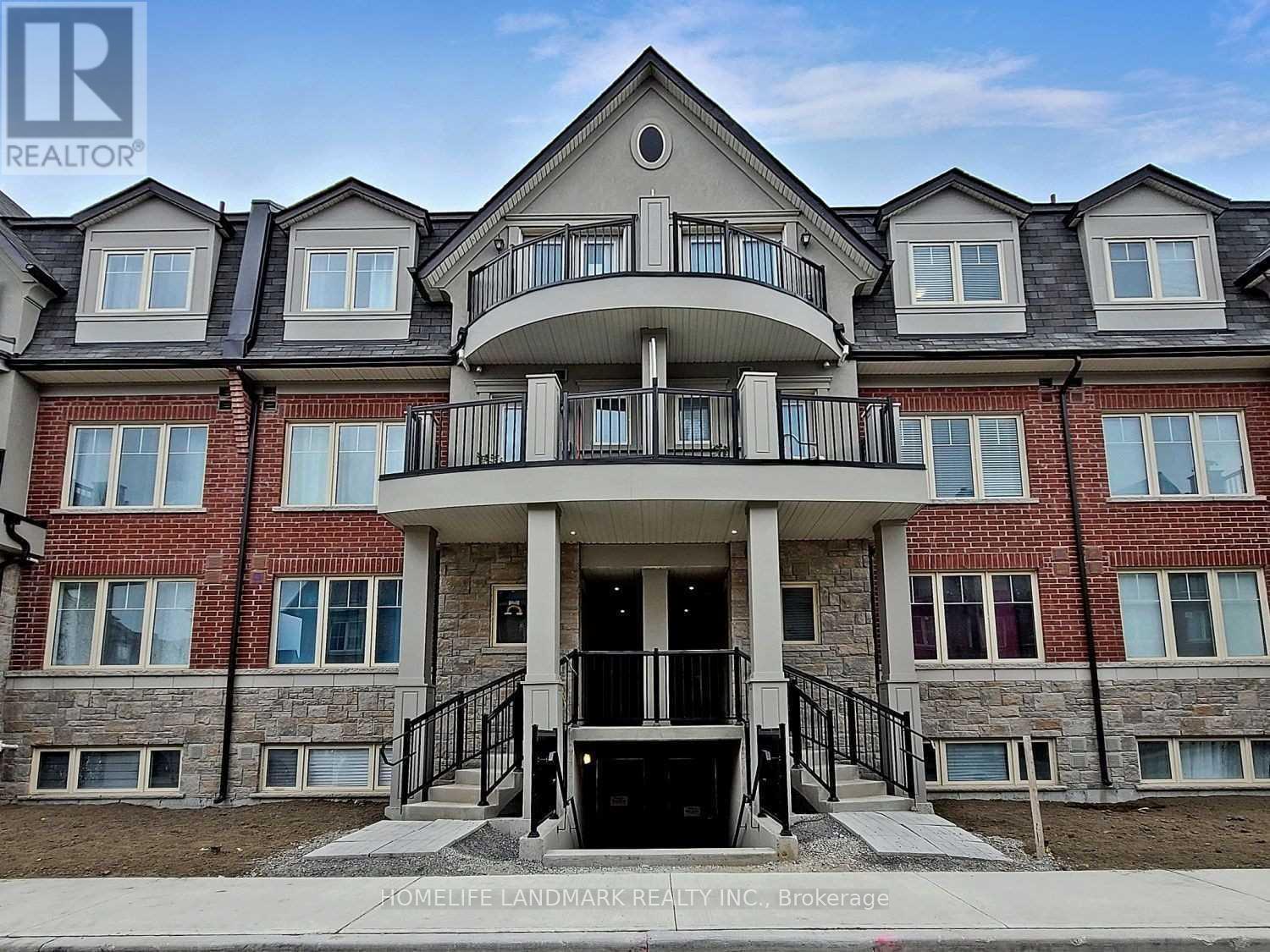52 Luzon Avenue
Markham, Ontario
4 Bedrooms bright and open-concept END UNIT town home located in Boxgrove Village. 9' Ceilings, Upgrade Hardwood Floor in 1st and 2nd Floors. Upgraded Stained Stairway With Pickets. 2nd Floor Laundry. Upgraded 3 Bathrooms on 2nd Floor. Granite Kitchen Counter. Finished Basement with recreation room, a bedroom and a den, wet bar with kitchen counter. Pot lights throughout all levels. Hardwood Flooring in main & 2nd floor. Laminate flooring in basement. Located east of Ninth Line and south of the 407. Boxgrove Village is close to VIVA and GO, with direct access to Hwy 407 and 7. Boxgrove Centre shopping centre nearby with Longos, Dollarama and more. Walk to WALMART and LONGOS in less than 10 minutes. Please give a few hours notice as Tenant is living in the property with young kids. Please knock the door and ring the bell. Tenant usually upstairs inside their room. (id:60365)
81 - 39 Honeycrisp Crescent
Vaughan, Ontario
Welcome to exquisite 2-Bedroom 2.5 Washrooms Brand New Never lived Townhome. This 2 Level Home Offers a Stylish & Comfortable Living Space that is Perfect for Those Seeking a Modern And Convenient Lifestyle. The Main Level Features W/9 Ft Ceilings, Top Quality Finishes Including an Open-concept Layout, a Sleek Kitchen, a Cozy Living Area, and a Designated Dining Space. Downstairs, In Addition To The Master Suite, There is Another Well-Appointed Bedroom, An Extra Full Washroom And Laundry Area Providing Convenience And Comfort For All Residents And Guests. With Its Desirable Layout This Home Is A Perfect Combination of Functionality And Style At The Ideal Location, Just South Of Vaughan Metropolitan Center Subway Station and Near All Amenities Such As: Entertainment Options, fitness Center, Retail Shops, Banks, Nearby There is a HWY400 & 407, Cineplex, Costco, IKEA. (id:60365)
62 Portland Crescent
Newmarket, Ontario
Spacious & Bright Full Family Home - No Basement Tenants! Welcome to this freshly painted, move-in ready home in the highly desirable Bristol-London community. This is a full house rental no other tenants, offering privacy, space, and comfort for the whole family. Yes the finished basement is yours :) Enjoy a private, oversized backyard perfect for barbecues, gardening, or simply unwinding. The main floor offers amazing convenience and versatility with a living room, family room, and separate office/den - ideal for working from home or extra family space. The updated kitchen overlooks the eat-in area and family room, creating the perfect hub for everyday living and entertaining. Upstairs, the huge primary bedroom features a spa-like ensuite, your personal retreat after a long day. Hardwood floors add warmth and style, while large windows fill the home with natural light. Additional highlights: No sidewalk extra parking and easy snow clearing. Quick access to Hwy 404, GO Train, transit, parks, schools, shops, and Upper Canada Mall. Don't miss the opportunity to live in this beautiful, family-friendly home with space to truly spread out and enjoy life! (id:60365)
207 - 25 Baker Hill Boulevard
Whitchurch-Stouffville, Ontario
Welcome to Hampton Place, where luxury meets lifestyle in the heart of Stouffville. This beautifully upgraded 2+1 bedroom, 2 bathroom suite offers over 1200 sq ft of thoughtfully designed living space with an open layout ideal for entertaining. The kitchen is tastefully upgraded with quartz countertops, kitchen island seating, elegant cabinetry, stainless steel appliances and a stylish backsplash. The expansive primary bedroom overlooks manicured gardens and features a walk-in closet with built-in organizers, additional double closet and a spacious ensuite complete with double vanity and seamless glass shower. The second spacious bedroom also offers view of the gardens and has a double closet with ample storage space. The large private enclosed den with a custom door easily functions as a third bedroom or home office. Step outside to your private terrace with serene views of mature trees. This suite also includes two side-by-side parking spots and a locker conveniently located on the same floor. The building offers thoughtful amenities including a dog wash station, EV charging stations, a community BBQ patio, and a full calendar of resident events and social activities. All of this, just minutes to walking trails, parks, highways and so much more. Move-in ready and loaded with upgrades, unit 207 is more than just a condo it's a lifestyle, one with luxury perks! (id:60365)
Lower - 28 Delphinium Avenue
Richmond Hill, Ontario
Executive Rental Located In Oak Ridges. Lower Level Of Two Storey Home Backing Onto Greenspace. Walk Out Basement To Patio. Open Concept Family Room With Gas Fireplace And Kitchen. 2 Bedrooms, 1 Media Room, Laundry And Bathroom. Two Parking Spots On Driveway. Shared Backyard. Tenants pay 1/3 of utilities (id:60365)
75 Castille Crescent
Georgina, Ontario
Boasting almost 2300 sq ft of above grade living space, plus a finished basement! This well maintained home offers room to grow, play and entertain - inside and outside! Step into a bright open concept main floor featuring a generous living room, kitchen with breakfast bar and family sized dining area, cozy family room with gas fireplace!Upstairs four generously sized bedrooms, including primary with 3 piece ensuite! Laminate flooring runs thru out the home- no carpet anywhere for easy maintenance and modern feel! The finished basement is full of surprises:a recreation room, an additional bedroom, a four piece bathroom-plus a hidden bonus room tucked behind a panelled bookshelf- open it up and find a large finished area- currently used as a private gym! With above grade windows the lower level is bright and comfortable. Direct access to the full sized two car garage adds everyday convenience! Step outside to your fully fenced backyard complete with large patio, deck, and plenty of grassy area for play and entertaining! Nestled on a quiet , family oriented crescent! Ideally located close to schools, shopping and everyday amenities, this home checks all the boxes for comfortable family living! Shingles updated in 2024! Furnace/AC/Water softener updated in 2021! (id:60365)
26 - 16 Sims Crescent
Richmond Hill, Ontario
Prime Beaver Creek Business Park Location In Richmond Hill. Bright Upgraded And Spacious Units With M-1 Zoning Ideal For Multiple Uses. Conveniently located in the heart of business park area in Richmond hill with easy access to HWY 404 & 407, kitchenette, 2 washrooms, Offices and Industrial spaces. (id:60365)
25 - 16 Sims Crescent
Richmond Hill, Ontario
Prime Beaver Creek Business Park Location In Richmond Hill. Bright, Upgraded And Spacious Units With M-1 Zoning Ideal For Multiple Uses. Conveniently located in the heart of business park area in Richmond hill with easy access to HWY 404 & 407, kitchenette, 2 washrooms, Offices and Industrial spaces. (id:60365)
17 - 15 Eaton Park Lane
Toronto, Ontario
Immaculate Townhome In A Newly Built Neighbourhood! Conveniently Located At Warden/Finch With Access To 24 Hr Ttc Bus On Finch. Walking Distance To Bridletown Mall, Many Gourmet Restaurants, Supermarkets, Parks, Schools & Amenities. Elegant & Practical 3 Bedroom Layout, Walk-Out To Backyard With Bbq Gas Outlet And Bright/Open View. Lots Of Storage. $20K Spent In Upgrades. Includes Furnitures And Appliances For Ease Of Rent. (id:60365)
117 - 39 Danforth Road
Toronto, Ontario
RENTAL INCENTIVE -- ONE MONTH FREE & $1,000.00 MOVE IN BONUS!!! Say Hello To Suite 117 At The Towns On Danforth, Where Urban Energy & Diverse Culture Inspires An Enviable Way Of Life. Thoughtfully Finished, Spacious Suite Boasts 3 Bedrooms & 2 Full Bathrooms. Open Concept Layout Spanning Over 841SF Of Functional Interior Living Space With An Additional 185SF Private Patio To Garden, Entertain, Or Simply Relax On. Beautiful, Modern Kitchen Offers Full Sized Stainless Steel Appliances, Stone Countertops, & Ample Storage. All Light Fixtures & Window Coverings Included [Roller Blinds Throughout]. Primary Bedroom Is Generous In Size With 3pc. Ensuite & Suitable Closet Space. Separate Room Den Doubles As The Perfect Home Office Space. Ensuite, Stacked Laundry. Tenant To Pay: Water, Gas, & Hydro - All Separately Metered. A Short Distance To Victoria Park Station And Main Street Station Connecting You To The Bloor-Danforth Subway Line. As Well, Danforth GO Station Is A 6-Minute Ride Away. 1 Underground Parking Space Included. Above-Mentioned Lease Incentives Are Offered On 13 Month Lease Term (id:60365)
34 Goskin Court
Toronto, Ontario
Welcome To 34 Goskin Court A Stylishly Renovated Freehold Townhome Nestled In A Quiet Family-Friendly Court In Toronto! This Beautifully Updated 3-Bedroom Home Offers A Perfect Blend Of Modern Finishes And Functional Design. The Open-Concept Main Floor Boasts Sleek Laminate Flooring And A Striking Feature Wall That Adds Personality And Charm. Enjoy Cooking In The Custom Kitchen Complete With Contemporary White Cabinetry, Matte Black Hardware, And Stainless Steel Appliances. Step Out To Your Private, Fully Fenced Backyard With A Cozy Deck Ideal For Summer Entertaining Or Quiet Mornings. Upstairs, You'll Find Built-In Custom Closet Organizers And Select Newer Windows That Bring In Ample Natural Light. Additional Upgrades Include A New Garage Door And A Spacious Laundry Room With Built-In Cabinetry For Added Convenience. Located In A Peaceful Cul-De-Sac, This Home Is Perfect For Families And Just Minutes From Schools, Parks, Grocery Stores, And Easy Access To Major Highways And Public Transit. Don't Miss This Turnkey Opportunity In A Growing Toronto Neighbourhood! (id:60365)
1217 - 4725 Sheppard Avenue E
Toronto, Ontario
Spacious, Sun-Filled, 1 Bedroom + Sunroom With Southeast Views. Good size Sunroom Can Be Used As 2nd Bedroom, Big Size Laundry Room adds a lot of storage space. Walk Out To Balcony From Living/Dining room And Sunroom. Convenient Location, steps to TTC and future subway station. Easy Access To 401, Minutes drive to STC, U of T Scarborough campus. Great Amenities, Concierge, Indoor & Outdoor Pools, Tennis Courts, Billiard Room, Sauna, Gym. (id:60365)













