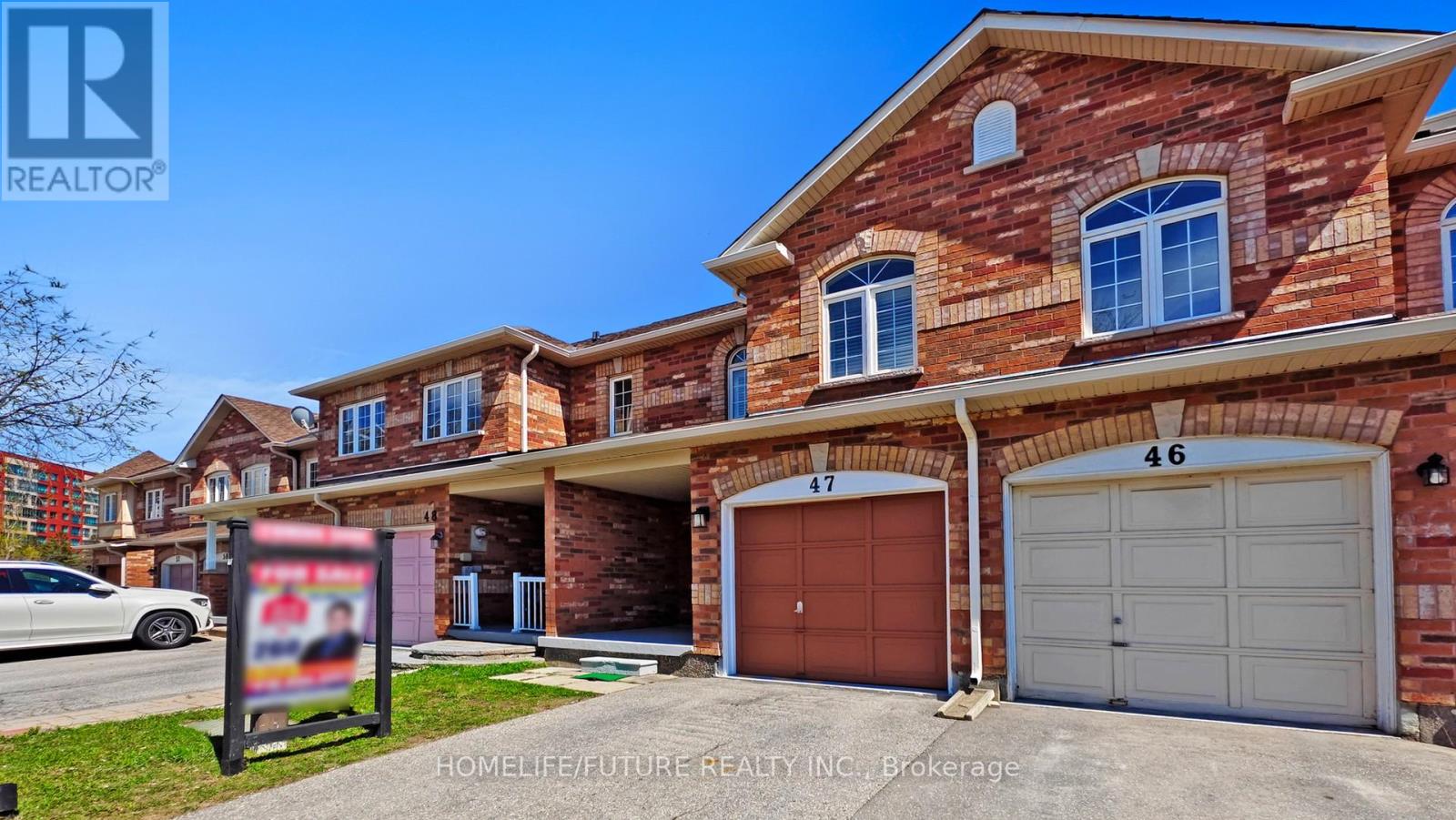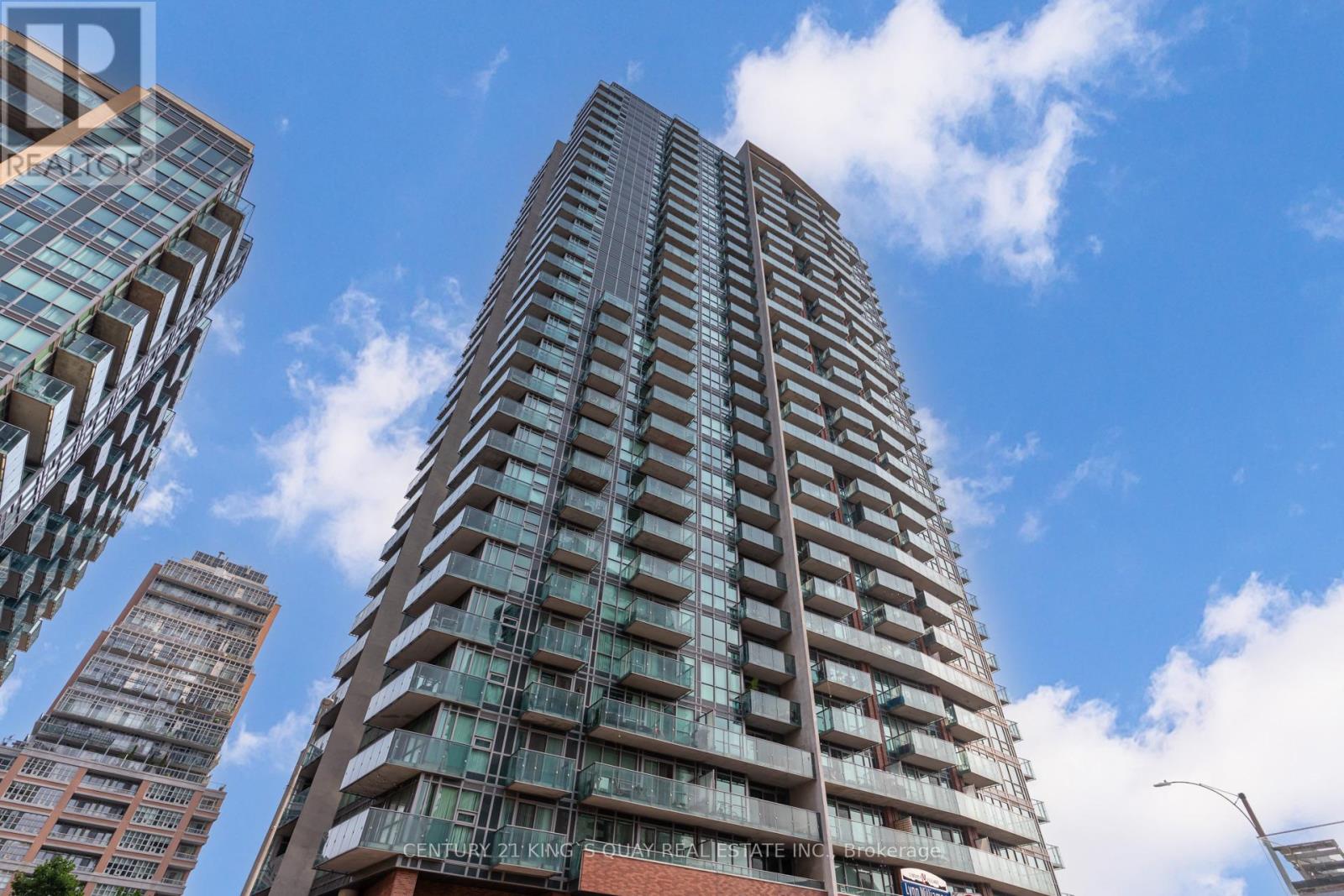15 White Avenue
Toronto, Ontario
Welcome to 15 White Ave. Tastefully upgraded detached home on a rare 50 ft x 115 ft ravine style lot with no rear neighbours, backing onto protected greenspace and a tranquil pond. Nestled on a quiet, family-friendly street, the property offers unbeatable convenience minutes from top schools, University of Toronto Scarborough, Highland Creek Village, Colonel Danforth and Highland Creek parks, plus quick access to HWY's 401/407 and half block walk to TTC. Inside, enjoy 2 floors and roughly 1,750 sqft of impeccably maintained living space with glowing teak hardwood floors throughout. The eat-in chef-inspired kitchen features Lagos Azul limestone floors, wall oven/microwave combo, peninsula gas cooktop, brand new stainless fridge and dishwasher (2025), plus quartz counters and backsplash (2020) for easy meal prep. Two generous main floor bedrooms share a freshly renovated 4pc bath (July 2025). Upstairs boasts a large sun-drenched open living area spanning the house width with family room, office space, skylight, second-storey walkout to deck and outdoor staircase to the backyard. Also upstairs: a 3rd bedroom and updated 3pc bath (2025) (could be versatile as dedicated primary suite). Smart home features include Ecobee thermostat, Ring doorbell, and August smart lock. Mechanical updates provide peace of mind: furnace (2020), A/C (2021), washer/dryer (2020), plus an interior-waterproofed unfinished basement with sump pump and new windows (2023) ready for your finish, offering approx 1,000 sqft of additional living space. Outdoors, relax in a lush, magazine-worthy private backyard oasis with natural square-cut flagstone patio and perennial garden with Orbit BLULOCK irrigation (2020) for low maintenance, ideal for morning coffees, sunsets, and weekend BBQ. EV-ready driveway with NEMA 14-50 charging outlet completes the modern conveniences. Move-in ready comfort, privacy, and every contemporary upgrade. 15 White Avenue delivers it all. Matterport and video tours attached. (id:60365)
47 - 435 Middlefield Road
Toronto, Ontario
Prime Location! Beautiful 2-Storey Townhouse Across From South Asian Mall Welcome To This Well-Kept, Bright, And Spacious 2-Storey Townhouse In A Highly Desirable And Convenient Neighborhood! Featuring An Open-Concept Living And Dining Area, This Home Is Perfect For Entertaining Or Relaxing With Family. The Large Kitchen Offers Plenty Of Cabinetry And Counter Space Ideal For Home Chefs! Upstairs, You'll Find A Generously Sized Primary Bedroom With A 4-Piece EnSuite And A Walk-In Closet. Enjoy The Convenience Of Garage Access, And Benefit From Being Within Walking Distance To 24-Hour TTC Transit, Major Shopping Centers, Schools, Places, Of Worship, Medical Facilities, And More. Open Concept Layout, Spacious Kitchen With Ample Cabinetry, Primary Bedroom With EnSuite & Walk-In Closet, Garage Access, Walk To TTC, Shopping, Schools & More, Right Across From South Asian Mall Don't Miss Out On This Fabulous, Move-In-Ready Home In A Vibrant And Connected Community! (id:60365)
47 - 435 Middlefield Road
Toronto, Ontario
Prime Location! Beautiful 2-Story Townhouse Across From South Asian Mall Welcome To This Well-Kept, Bright, And Spacious 2-Story Townhouse In A Highly Desirable And Convenient Neighborhood! Featuring An Open-Concept Living And Dining Area, This Home Is Perfect For Entertaining Or Relaxing With Family. The Large Kitchen Offers Plenty Of Cabinetry And Counter SpaceIdeal For Home Chefs! Upstairs, You'll Find A Generously Sized Primary Bedroom With A 4-Piece Ensuite And A Walk-In Closet. Enjoy The Convenience Of Garage Access, And Benefit From Being Within Walking Distance To 24-Hour TTC Transit, Major Shopping Centers, Schools, Places Of Worship, Medical Facilities, And More. Open Concept Layout, Spacious Kitchen With Ample Cabinetry, Primary Bedroom With Ensuite & Walk-In Closet, Garage Access, Walk To TTC, Shopping, Schools & More, Right Across From South Asian Mall Don't Miss Out On This Fabulous, Move-In-Ready Home In A Vibrant And Connected Community! (id:60365)
711 - 75 Canterbury Place
Toronto, Ontario
Diamond Condominiums On Yonge 1 Br Corner Unit With Balcony, Custom Kitchen With Quartz Counter Top,Parking Included. Amenities: Concierge, Exercise Room, Party Room, Visiting Parking & More. Area: North York Centre & Finch Stations, Ny Civic Centre, Library, Douglas Snow, Empress Walk Mall, Schools, Parks, Shops, Restaurants, Etc. (id:60365)
1212 - 99 Broadway Avenue
Toronto, Ontario
Discover the perfect midtown rental in the heart of Yonge and Eglinton. This 1-bedroom suite at the prestigious "Citylights on Broadway" complex offers an ideal blend of style, comfort, and unparalleled convenience. The suite features a bright and highly functional open-concept layout, creating a seamless flow from the kitchen to the living area. Durable and stylish laminate flooring runs throughout the entire space, offering a clean, modern aesthetic that is easy to maintain. The contemporary kitchen is equipped with sleek stainless-steel appliances and quartz countertops. Large windows fill the suite with natural light, and a private balcony provides a great space to enjoy views of the vibrant neighbourhood. "Citylights on Broadway" offers an unmatched collection of amenities designed to enhance your urban living experience. Enjoy access to over 28,000 sq. ft. of indoor and outdoor facilities, including two pools, an amphitheater, and a party room with a chef's kitchen. Stay active in the expansive fitness centre or on the sports court. Additional features include a 24-hour concierge and beautifully designed social lounges. Living at 99 Broadway places you in the heart of midtown, steps from the Eglinton subway station for seamless transit across the city. This prime location is a walker's paradise, with an endless array of top-tier restaurants, cafes, boutique shops, and entertainment options right at your doorstep. (id:60365)
3110 - 2191 Yonge Street
Toronto, Ontario
Luxurious Minto Quantum - north tower - directly across from Eglinton subway entrance in Midtown. A Spacious (Flex Plan) 720 sq ft suite plus 52 sq ft Balcony. 1 Bedroom with larger open concept Den w/window - makes a wonderful at home office or guest room. Walk to shops, restaurants, parks & more within minutes! Enjoy the tranquil central courtyard area and state of the art facilities which include indoor pool, sauna, fully equipped gym, party room, business centre, landscaped terrace with BBQ area. (id:60365)
504 - 128 Fairview Mall Drive
Toronto, Ontario
Totally Immaculate and Expertly Maintained with Lots of Upgrades Including Newer Vinyl Floors, Closet Organizers, Black-Out Roller Shades, Newer Dishwasher and Stove, Brand New Faucets in the Kitchen and Bathroom. Spacious Den has Large Closet with Organizers - Can Be Second Bedroom. Primary Bedroom Includes Walk-In Closet with Organizers and Semi-Ensuite Bathroom. Modern Kitchen Design with Quartz Counters, Backsplash, and Plenty of Cupboard Space. Enjoy the Huge West Facing ~Terrace ~ with Plenty of Space for a Table and Patio Furniture. Amenities Include Concierge, Gym, Party Room, Lounge, Guest Suites, Pet Wash Area, and Visitors Parking. Perfect Location - Only Steps to Fairview Mall, Transit, Subway, Highways, Shops and More. This Unit Will Not Disappoint! (id:60365)
331 Connaught Avenue
Toronto, Ontario
***Exquisite***GORGEOUS***custom-built home In the heart of north york offering Many-RECENT UPGRADES(spent $$$$) with luxurious living space--3600 sq.ft(1st/2nd floors) + prof. finished basement, It seamlessly blends a timeless elegance with contemporary sophistication, showcasing a welcoming first impression, spacious foyer, functional office area and open concept living and dining room. The chef's newer kitchen(spent $$$-2019) is a true centre of your family life, equipped with top-of-the-line appliances and a custom-made cabinet, centre island, combining a breakfast area with flawless functionality. The family room forms space and functionality. Upstairs, the primary bedroom is a private sanctuary, complete with a lavish-modern ensuite(spent $$$) and a walk-in closet designed with meticulous organization in mind. Each bedroom comes with its own ensuite bathroom(spent $$$) and all principal room sizes. The mud/laundry room on main floor provides an easy-access to garage and outside of the home thru a side door. The fully finished basement is designed for extra space and comfort, perfect for guests or rental potential. Outdoor living is equally impressive, with a massive interlocking patio space, a newly-built fence for privacy. This home is perfectly ready that your client can just move-in to enjoy. ****Super clean and Upgrades Features****NEW SHINGLE ROOF(20240),NEW FENCE(2024),NEWER KITCHEN(2019--CABINET,S-S APPL,CENTRE ISLAND,COUNTERTOP,BACKSPLASH,NEWER WASHROOMS(2019),NEW F/L WASHER/DRYER(2024),NEWER INTERLOCKING PATIO/SIDE,FRESHLY PAINTED--------Beautiful family home!!! (id:60365)
708 - 150 East Liberty Street
Toronto, Ontario
Great opportunity for first-time home buyers in the heart of Liberty Village. Newly renovated: New laminate floor, new stainless steel fridge, new stainless steel stove, new stainless steel built-in dishwasher, new over-the-counter microwave and rangehood, new paint, new kitchen faucet, stacked washer and dryer. Just move in and enjoy. Short distance to TTC, groceries, restaurants, library, and all amenities. (id:60365)
N2809 - 6 Sonic Way
Toronto, Ontario
Welcome to this bright, southwest-facing corner unit at Sonic Condos. Boasting 2 spacious bedrooms, 2 full bathrooms, and a well-laid-out 737 sq ft interior, this home is filled with natural light all day long. Enjoy stunning sunset views through floor-to-ceiling windows, a private balcony, and the comfort of included parking and locker.Located in an ultra-convenient area, just steps to the IRT and TC, and minutes from Shops at Don Mills, Costco, Real Canadian Superstore, restaurants, and more. This is a fantastic opportunity for end-users and investors alike. Tenanted but easy to show. Don't miss your chance to own this rare gem! (id:60365)
1217 - 1369 Bloor Street W
Toronto, Ontario
Amazing 2-bedroom 1-bathroom condo in the heart of vibrant Bloor St W area. The unit comes with parking and locker storage. Amazing views, freshly painted, gym, outdoor pool, and visitor parking. (id:60365)
1051 Norley Drive
Algonquin Highlands, Ontario
Fully renovated top to bottom, including extensive landscaping, 4 season cottage situated on the best lot on all of Maple Lake. West facing sloped lot to the sandy shoreline which is the most amazing location to watch the breathtaking sunsets, tons spent on upgrades without a single detail going unnoticed. All appliances, 100ft dock, barrel sauna, hot tub, 200amp panel, gazebo, 2 sheds, propane wood stove, heated bathroom floors, spray foam insulated, irrigation system, surveillance system, high-speed internet, fire pit, BBQ. Property is being rented furnished. (id:60365)













