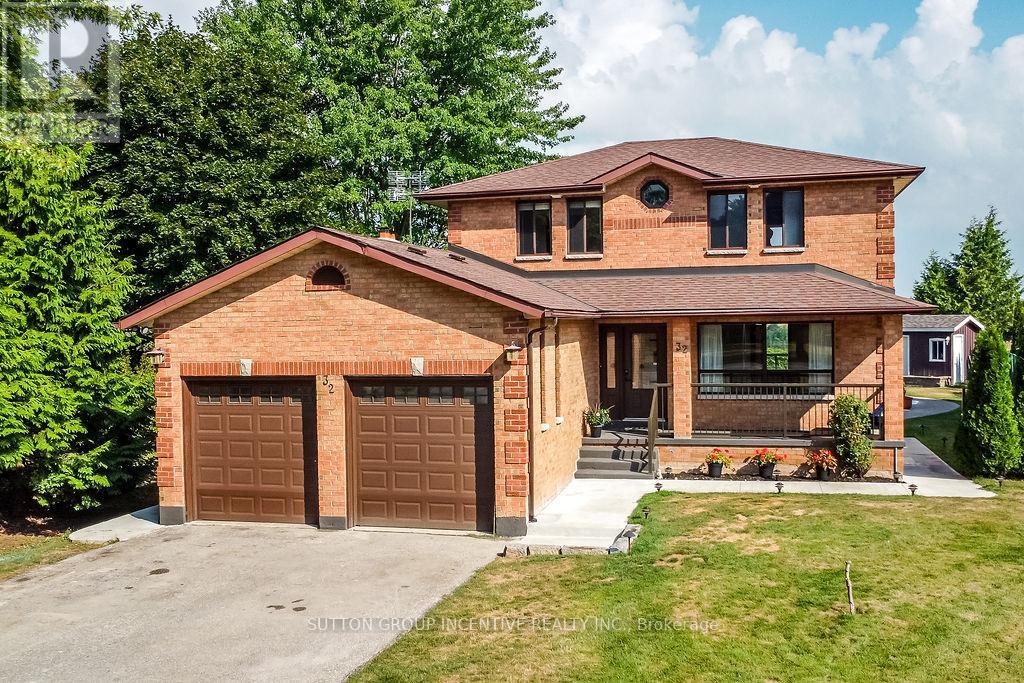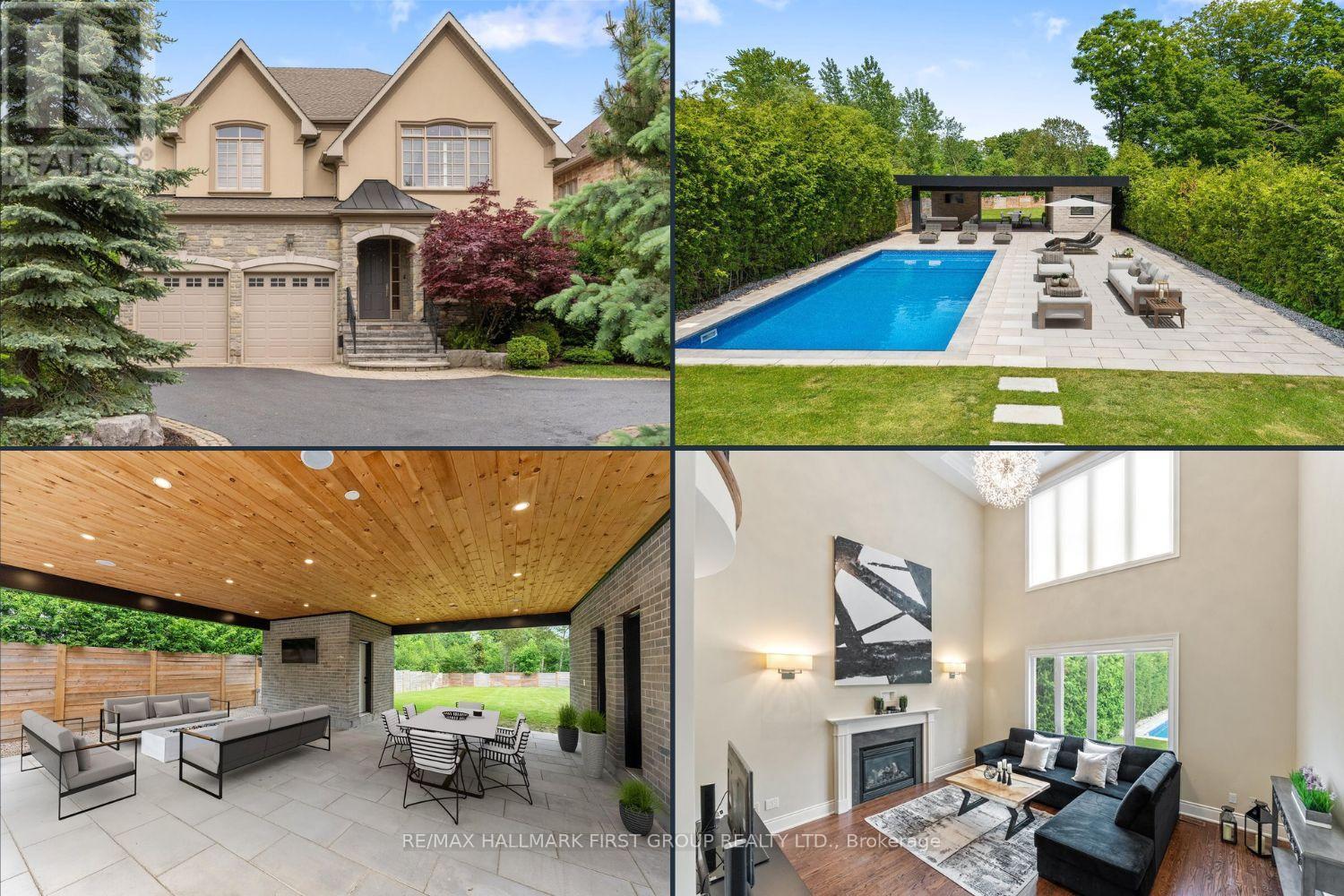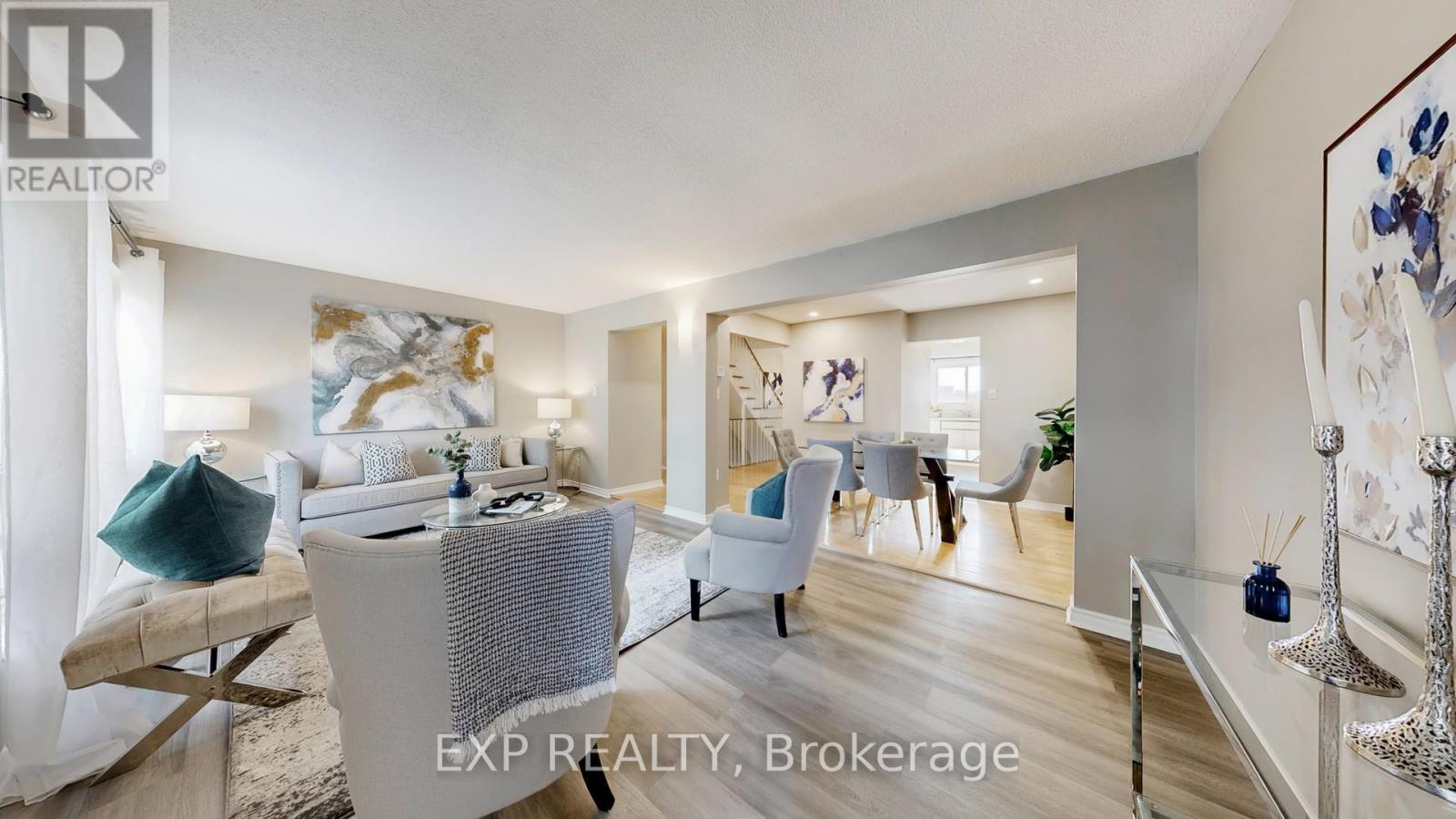69 Silver Stream Avenue
Richmond Hill, Ontario
Discover refined living at 69 Silver Stream Avenue, an immaculate executive end-unit freehold townhouse on a premium 131 ft deep lot in Rouge Woods. This exceptional residence offers 3 spacious bedrooms and 4 beautifully upgraded bathrooms, 2280 sq ft living space, perfect for any family. Step inside and be captivated by the sun-filled, open-concept layout, designed for modern living and seamless entertaining. The heart of this home is its custom gourmet kitchen, a culinary dream with a built-in pantry, wine rack, and a striking granite counter with an expansive breakfast bar. From here, walk out to your private oasis: a stunning three-tier cedar deck and meticulously landscaped garden, ideal for outdoor dining and relaxation. Elegance abounds throughout, with gleaming Brazilian hardwood floors on the main level and chic California shutters upstairs. An upgraded open staircase leads to a generously sized finished8.5-foot basement entertainment area, offering endless possibilities. The deep backyard, with both a patio and deck, is fantastic for entertaining. Location is everything! Situated in a top-ranking school district (Bayview Secondary, Silver Stream Public), convenience is key. Enjoy Highway 404 and Walmart just 2 minutes away, plus easy walking access to community centers, Costco is nearby, parks, and diverse shopping. The private driveway accommodates 4 cars with no sidewalk. Nestled on a quiet street in a safe neighborhood,69 Silver Stream Avenue truly offers a complete and desirable lifestyle. Don't miss the opportunity to make this remarkable property your new home! (id:60365)
32 Church Street
Innisfil, Ontario
Resort style living. Leave the world behind when you step in the doors and gaze at the never ending beautiful view. Outdoor living space allows for lazy pool days (heated inground), great bbqs on O/S Deck-parties and sitting around the camp fire at night. Hot Tub. Gas BBQ hookup. Close Proximity to 400 makes commuting to Toronto or cottage country super easy. Walk out the back and in minutes explore a tree fort, Cookstown library which is fantastic for families (splash pad, pickleball, hockey rink, exercise trails, dog walk, year round social events as well as the Cookstown curling club. Bonus sun room makes an excellent buffet/bar station when entertaining. Chefs kitchen equipped with Viking 6 burner gas range with commercial stainless hood, Viking warming oven which makes entertaining a breeze (never serve luke warm food again), pot filler and lots of counter space, plus the view when washing dishes is fantastic. Main Floor Living Room, Family Room with Wood Burning Fireplace & Dining Area. Office was built for stock trading, reinforced wall allows for easy installation of multiple monitors (could be a 3rd main floor bedroom). Master has luxurious top of line walk in shower with rain shower nozzle, 6 additional shower jets plus shower wand for the ultimate immersive experience, (2) large walk in closets, gas fireplace & balcony off bedroom is a great spot to enjoy the views while having your morning coffee. 2nd Bdrm & 4pc on upper floor. Lots of cozy nooks to relax with a book or glass of wine. Tons of storage, big deep closets, basement tool room can be easily converted to wine cellar, entire vault room for prized possessions, safe room?. 3 Bdrms & 4pc in Basement (newly finishing flooring & Paint). Large Coldroom. Lots of outlets everywhere (even in closets). Garage with high doors converted to shop (gas heater) with tons of storage and work space Big long driveway makes parking campers, RV's and trailers a breeze. (id:60365)
3325 - 2031 Kennedy Road
Toronto, Ontario
Builder Inventory, Brand new, Never lived in - 1bed and study in a great location right off of highway 401. Floor to ceiling windows, lots of natural light, breathtaking views!!! An Unbeatable Transit-Oriented Location Slated For Growth, Future Line 4 Subway Extension And High Ranking Post-Secondary Institutions.Unique Building amenities include: 24 Hours Concierge, the Biggest Private Library And Study Areas in the GTA, Fitness Room, Yoga/Aerobics Studios, Work Lounge, Private Meeting Rooms, Party Rooms With Formal Dining Area And Catering Kitchen Bar, , And Also A Kid's A must see! (id:60365)
1475 Altona Road
Pickering, Ontario
Welcome to this spectacular custom executive home, nestled on a RARE 374FT DEEP PREMIUM LOT offering ultimate privacy and serenity. Surrounded by trees and fully fenced, the professionally landscaped backyard is a true oasis featuring over $200K in recent upgrades. Enjoy resort style living with an INGROUND SALTWATER POOL with automatic cover, expansive patio, and stunning covered cabana with pot lights and gas lines ready for your firepit and BBQ. Whether you're entertaining guests or enjoying a quiet evening outdoors, the large grassy area and ambient lighting create the perfect setting. Inside, enjoy luxury finishes throughout, including hardwood floors, smooth ceilings with elegant crown moulding, pot lights, and generously sized rooms. The gourmet eat-in kitchen boasts stainless steel appliances, a center island with breakfast bar, a butlers pantry with prep sink, walk-in closet, and ample storage. The great room features soaring ceilings, and the main floor includes a private office. Upstairs, the primary suite offers double-door entry, vaulted ceilings, a 6-piece spa-like ensuite, and his/her walk-in closets. Oversized secondary bedrooms come with ensuites or semi-ensuites. Additional highlights include a balcony library/piano room and an unspoiled basement ready for your personal touch! With a spacious double car garage and third tandem spot, this home truly has it all - just minutes to the 401, the GO Station, shopping, restaurants, schools, and parks. (id:60365)
411 - 39 Kimbercroft Court
Toronto, Ontario
Welcome to this sun-drenched, beautifully maintained condo nestled near Markham Rd. & SheppardAve. in the heart of one of Scarboroughs most connected and vibrant communities. Featuring asmart, functional layout, this spacious 2+1-bedroom unit showcases stylish laminate flooringthroughout, paired with durable ceramic tile in the kitchen, entryway, bathrooms, and laundryarea. Step into a generously sized open-concept living and dining area filled with naturallight, enhanced by modern lighting and upgraded ceiling fixtures for a contemporary feel. Theenclosed den, complete with windows, offers incredible flexibilityperfect for a thirdbedroom, home office, or quiet study space. Both bedrooms are generously sized, each offeringwalk-in closets and private 3-piece ensuite bathrooms, making it ideal for families,roommates, or guests. The well-equipped kitchen features ample cabinetry and overlooks theliving area, promoting a seamless flow for daily living and entertaining. Located in a familyfriendly, transit-oriented neighbourhood, with TTC access at your doorstep and quickconnectivity to Highway 401, convenience is unmatched. You're steps from shopping centres,grocery stores, parks, restaurants, and top-rated schools. Plus, enjoy a short commute toCentennial College and the University of Toronto Scarborough campus. Whether you're a firsttime buyer, investor, or downsizer, this condo offers unbeatable value, comfort, andconvenience in one of Scarboroughs fastest-growing areas.Dont miss your chance to call this incredible home yours! (id:60365)
28 Longsword Drive
Toronto, Ontario
Welcome to 28 Longsword Dr - Stunning Renovated Corner Lot Home! Don't miss this beautifully upgraded detached 3+1 bedroom, 3-bathroom home located in a highly sought-after neighborhood! Renovated in this year, this property features a basement apartment with a newly done separate entrance - ideal for extended family or rental income. Key Upgrades Include: Modern vinyl flooring, Smooth ceilings (popcorn removed), Stylish interior & exterior light fixtures, Stained staircase, Freshly painted throughout, New appliances on the main floor, Upgraded kitchen sink & bathroom mirrors and Replaced main door frame and back door frames and door. Parking made easy with an extended driveway accommodating up to 5 vehicles, including garage. Located just minutes from Woodside Mall, library, banks, Hwy 401/407 and only a few hundred meters from TTC transit. This home is move-in ready with modern finishes, income potential, and an unbeatable location - a true gem you don't want to miss! (id:60365)
70 - 1235 Radom Street
Pickering, Ontario
Spacious clean Condo Townhouse 3 bedroom 3 washroom . approx 2900 sq ft livable space . Lots of Natural sunlight .Finished basement with lots of storage and 3 pc bathroom and large window . This is located in Beautiful Pickering Bay Ridges. Walking distance to City-Run Daycare, Close Access To Hwy 401, Pickering Go, Pickering Town Center, Marina, Water Front & trails/nature,parks,restaurants .All rooms Freshly painted. Large Primary Room with W/I closet . Bright Living Room With Walkout Fenced Yard with gate excess out to large open Courtyard . Big Dining Area, Great For Dinner Parties.. Ample Storage In Laundry . Steps to underground parking and Pool . See attached Floor Plans & 3D tours (id:60365)
28 Randolph Avenue
Whitby, Ontario
Welcome to this stunning 4-bedroom home in the highly desirable Williamsburg community, known for its top-ranked schools, beautiful parks, and convenient shopping nearby.The home has been extensively upgraded with a brand-new kitchen, new garage door, new furnace and A/C, a new water heater, newer roof, and all new second-floor windows. The main floor offers a bright living and dining area, plus a spacious family room with vaulted ceilings and skylights.The primary bedroom features a walk-in closet and a 4-piece ensuite. The finished basement includes a recreation room and a private office with pocket doorsideal for working from home.The backyard has been thoughtfully designed to provide excellent privacy, offering a peaceful retreat while still being close to everything you need. (id:60365)
21 Doerr Road
Toronto, Ontario
Renovated Detached Bungalow with In-Law Suite: Welcome to this bright & spacious, newly renovated 3+2 bedroom detached bungalow on a quiet street in a prime Scarborough location with a 1 car garage and a 5 car double wide driveway. The home features a front porch with awnings, perfect for enjoying sunsets. The main floor offers an open-concept living & dining room with beautiful hardwood floors. The gourmet kitchen is a chef's dream, complete with a breakfast bar island, granite floors/countertops & a backsplash. It's equipped with stainless steel appliances, including a flat-top stove with a double oven & a side-by-side fridge with water/ice. The 3 bedrooms on this level are all spacious & have hardwood floors & closets. The renovated 3-pc bathroom features a glass-enclosed shower & granite countertop. The finished basement provides a full in-law suite with a separate entrance & a comfortable 7'3" ceiling height. Above-grade windows fill the space with natural light. The open-concept recreation room includes a full kitchen with a tile floor, a double sink with a swan neck faucet, & pot lights. A side-by-side fridge with a water dispenser is also included. There are 2 additional bedrooms with laminate flooring & closets, as well as an updated 4-pc bathroom with beautiful tile walls, a granite countertop. A centrally located laundry room with a laundry sink, storage, & an extra fridge.Outdoor Oasis: Step outside to your large, fenced backyard, which is an entertainer's paradise. It features a massive covered patio for year-round enjoyment, a greenhouse, a garden shed & raised garden beds.. A picnic table & BBQ are also available for use. The home has been freshly painted throughout.The property is ideally located close to the HWY 401 & TTC bus stops. It's just a short drive to Scarborough Town Centre, Superstore, & numerous other amenities like schools, parks, restaurants, & hospitals. This entire home is available for immediate rent. (id:60365)
302 - 1050 Eastern Avenue
Toronto, Ontario
A Must See! One Bedroom + Media With Large Terrace Facing The Urban Forest And Pond. Feel Like You are Living At A Resort! Welcome To Suite 302 At Queen & Ashbridge Condominiums, Where The Vibrancy Of City Living Harmoniously Blends With The Serene Charm Of A Cottage Retreat. Nestled In the Heart of Toronto's Highly South-After Beaches Community, This One-Bedroom Pus Media Suite Boasts An Open-Concept Floor Plan And A Generously Sized Terrace Immersed In the Anticipated Urban Forest. Designed To Evoke the Ambiance of A Wooded Muskoka Hideaway, Residents Can Enjoy a Sloping Sun Deck, Wooden Boardwalks, A Sunken Fire Pit, And An Elevated Deck Overlooking A Tranquil Water Feature. Suite 302 Offers The Unique Experience Of Cottage Relaxation Without Sacrificing The Convenience Of City Living. Located In An Unbeatable Location, It is Close To Major Amenities Such as Parks, Schools, Transportation, And Notably, Woodbine Beach. Whether You're A Fitness Enthusiast Eager To Utilize The State-Of-The-Art Coast Club Or Wish To Experience Breathtaking Views of Toronto's Skyline In the Building's Sky Club, Suite 302 IS More Than Just A Residence-It's A Distinctive Lifestyle Awaiting Your Embrace. Offsite Green P Parking Is Close To Building (id:60365)
135 Kitchener Road
Toronto, Ontario
Welcome to 135 Kitchener Rd. Stop Here! And Check Out This Amazing Bungalow .Whether you envision a grand estate, a multi-unit income property, or a comfortable home with substantial rental income, this is a rare chance to secure a prime piece of Toronto real estate with limitless potential. Oversized Fenced 66.01X 216. Ft Lot. Finished basement with separate entrance. Situated on an extra large 66 x 216 ft. lot. Potential of adding secondary suite in the garage and in the backyard, severance or making your dream home om this huge lot. Great Location Close To Lake, Scar. Bluffs & Guild Inn! Easy Access To UTSC Centennial College & 401! (id:60365)
3 Milham Drive
Ajax, Ontario
Welcome to 3 Milham Dr, a charming and well-maintained home nestled in the heart of Ajax's sought-after South East community. This beautifully maintained home located just minutes from the scenic Ajax Waterfront community. This beautiful property offers a bright and functional layout, spacious and Generously sized rooms, perfect for families or guests and a private backyard perfect for entertaining. Located in a family-friendly neighbourhood, Roof(2019),Basement Finished (2020) With Permit, California Shutters (as is) And Walkout To Huge Deck. its just minutes from schools, parks, shopping, transit, and the Ajax waterfront. Whether you're looking to settle in a peaceful, or invest, family-friendly neighborhood, this home is a must-see! (id:60365)













