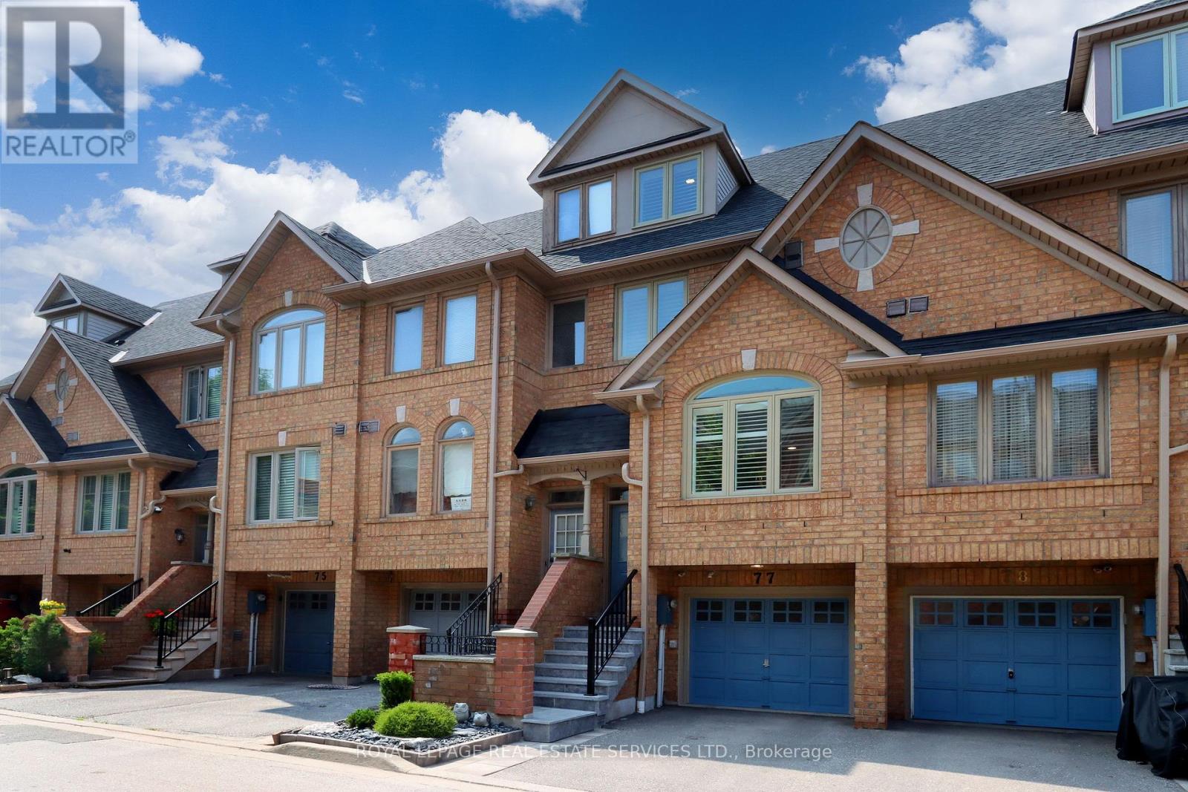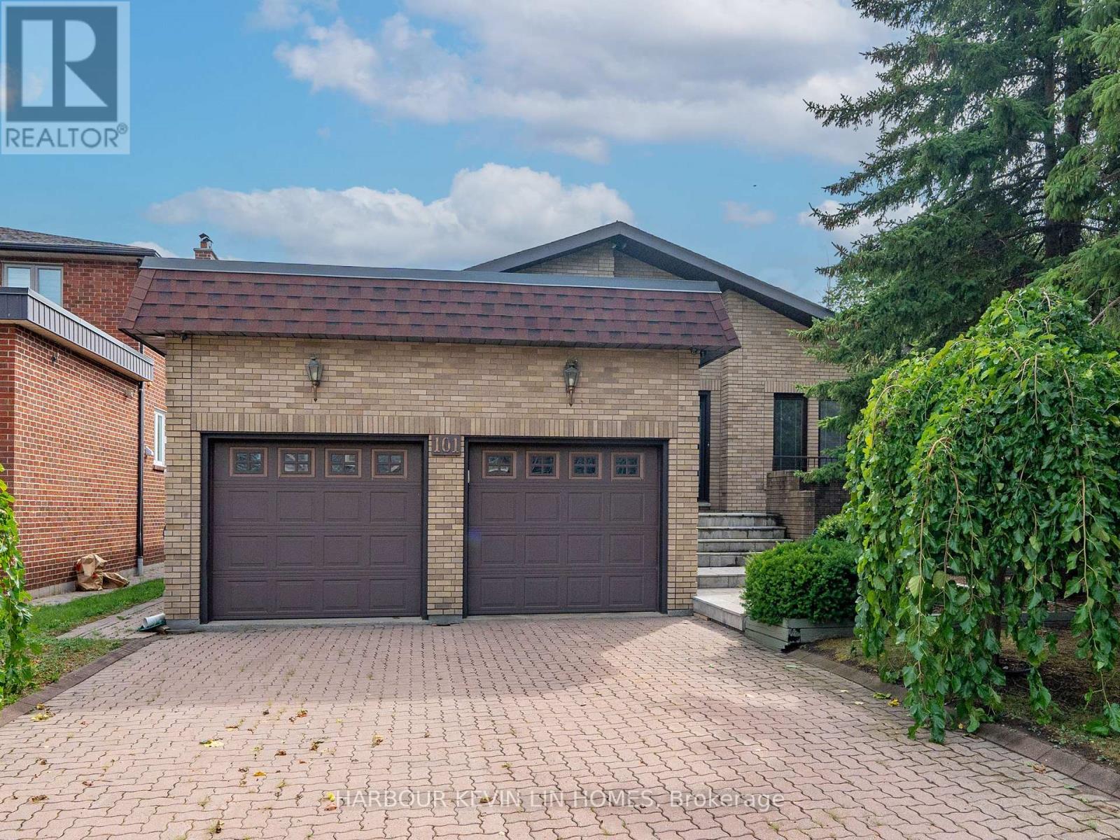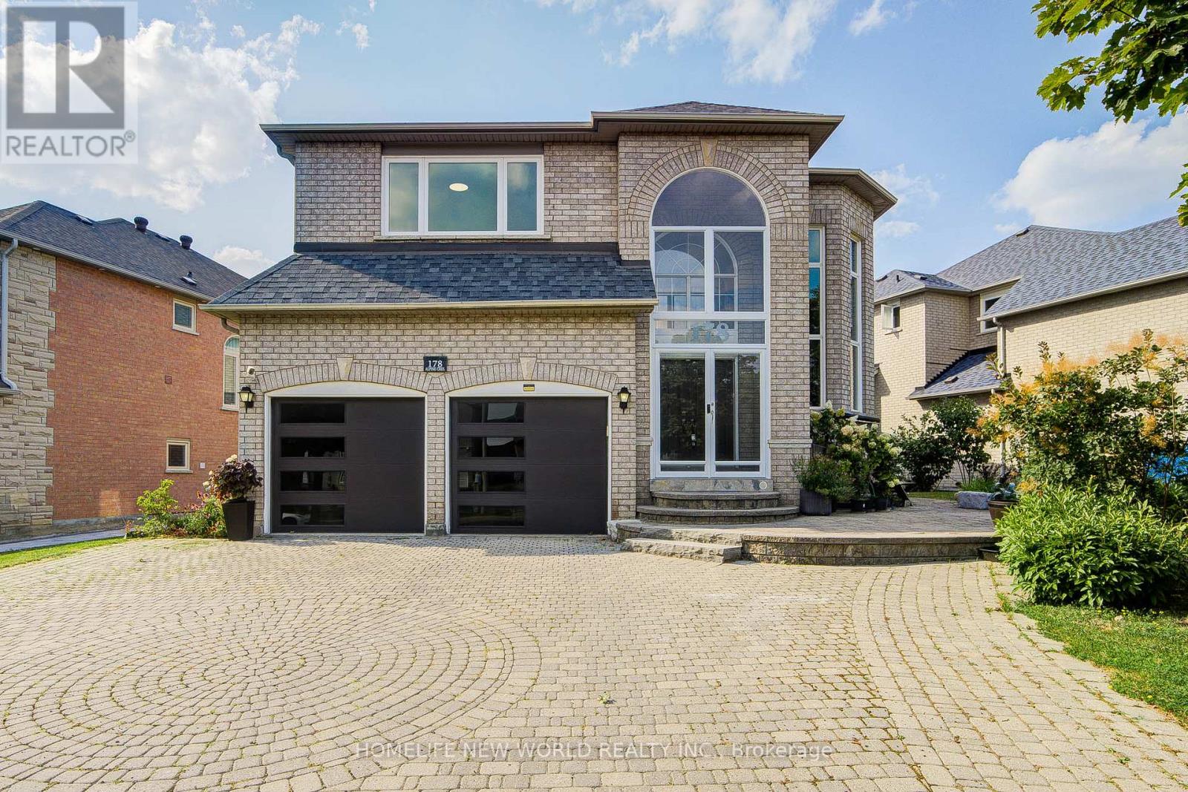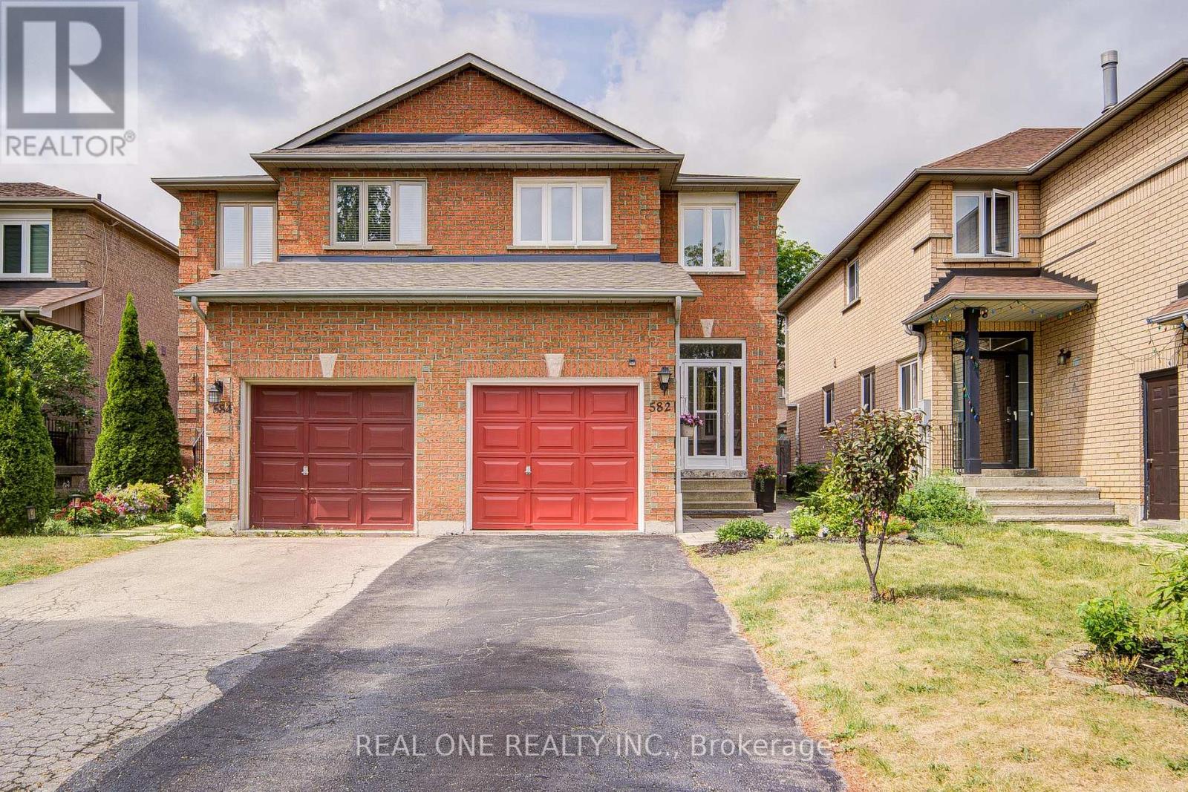3940 Skyview Street
Mississauga, Ontario
Stunning Renovated 3+2 Bed Great Gulf Semi Detach in sought after Churchill Meadows! Bright & spacious home with 4 parking spaces in a prime family-friendly community. Features include hardwood floors, new staircase with wrought iron spindles, pot lights, California shutters, and updated kitchen with backsplash. Large primary bedroom with W/I closet & 4-pc ensuite. Rare finished basement with a full separate unit with a private income-generating apartment (bed, kitchen, bath, laundry, separate entrance) + office, rec room & 2nd laundry. Enjoy a private landscaped backyard with patio. Walk to schools, parks, transit, shops. Mins to Hwy 401/403/407/QEW, GO, Erin Mills, Square One, Credit Valley Hospital. Brand New Extras: AC, Furnace, & Water Heater. (id:60365)
104 - 38 Joe Shuster Way
Toronto, Ontario
Think You Can't Afford Downtown Living? Think Again! * Downtown Toronto City Living Under $450,000 With A Parking Spot And Locker? Yes, You Read That Right! * This Spacious 1-Bedroom Sits At The Intersection Of King Wests Chic Nightlife, Queen Wests Eclectic Style, And Liberty Village's Warm, Community Vibe * Inside, The Airy, Open-Concept Layout Features A Sleek Modern Kitchen With Granite Countertops, Stainless Steel Appliances, Under-Cabinet Lighting, And A Dining/Living Space Designed For Effortless Entertaining- Or Skip The Cooking With Hundreds Of Foodie Hotspots Just Steps Away * The Sun-Filled Primary Bedroom Boasts A Full Wall Of Closet Space And A Large Window Overlooking Your Private Terrace, Big Enough For A Full Patio Set + Dining Chairs * Bonus: As A Main-Floor Corner Unit With Only One Neighbour, You'll Enjoy Unmatched Privacy, No Long Elevator Waits, And Zero Stairs To Climb * The Bridge Condos Offer City Living With A Neighbourhood Feel * Walk To Large Parks, Trendy Cafés, And BMO Field, Or Hop On Transit For Quick Access Anywhere In The City * This Well-Managed Building (Under 15 Years Old) Makes The Perfect Backdrop For Your Morning Coffee, Evening Wine, And Everything In Between * At 585 Sq Ft, This Lovingly Maintained Home Blends Style, Comfort, And Unbeatable Value- Especially Under $450K!! It Won't Be A Buyers Market Forever * Get In Now And Start Building Your Equity Here For Your Future! (id:60365)
77 - 1168 Arena Road
Mississauga, Ontario
One to Put on Your List of Townhouses if Shopping! Beautifully Renovated 3-bedroom, 3-bathtown home in the highly sought-after Applewood community. Thoughtfully renovated inside and out, this meticulous home offers a perfect blend of modern finishes, comfort, and functionality in a prime location. The bright and spacious interior features a renovated kitchen with quartz countertops & breakfast bar w/ stainless steel appliances, beautifully renovated bathrooms, gorgeous Hardwood Flooring, California shutters, and fresh, neutral designer paint throughout. Pride of ownership is evident from the moment you arrive, with exceptional curb appeal highlighted by a reimagined front garden, stone pavers, and a striking limestone stairway.The private fully fenced backyard oasis has been designed for low-maintenance enjoyment, featuring a newer deck, solar lighting, and artificial turf, perfect for relaxing in after a long day.The rare top-floor primary suite offers a private retreat with a full ensuite and large closet, while two additional bedrooms and bathroom provide flexibility for families, guests, or work-from-home setups. The bonus lower level includes a versatile flex space, laundry area, and direct access to the garage. Nestled in a quiet, well managed complex with very low maintenance fees, you're steps to Applewood Park and Pool, Dixie Curling Club, shopping, hospital, restaurants, public transit, and great schools, with quick access to major highways and downtown Toronto. This turnkey property is a true gem in a welcoming, family-friendly neighbourhood! Don't miss your chance to call it home! (id:60365)
298 Reis Place
Milton, Ontario
Welcome to this move-in ready townhome in the desirable Ford neighbourhood, offering stylish, turn-key living, no condo/maintenance fees and just steps from parks, schools, and everyday amenities. With no sidewalk, enjoy total parking for two plus convenient interior garage access. The ground floor features a handy office nook, while pot lights and upgraded lighting throughout create a warm, modern atmosphere. The bright, eat-in kitchen impresses with white cabinetry, quartz countertops, a tile backsplash, stainless steel appliances, a breakfast bar, and direct access to a private balcony perfect for morning coffee or evening unwinding. The open-concept living and dining area is finished with laminate flooring and a soft neutral palette. Upstairs, you'll find generously sized bedrooms with laminate flooring, including a primary retreat complete with walk-in closet and a newly renovated ensuite bath (2025), plus a large 4-piece main bath and convenient top-floor laundry. A welcoming covered front porch and thoughtfully designed layout make this home a must-see! (id:60365)
41 Vancho Crescent
Toronto, Ontario
Enter the Grand Foyer with Views to the 2nd Floor, but Your Eyes Will Veer to the Right for a Peek of the POOL. Every Room Is Generous in Size and Thoughtfully Laid Out. The Solarium Is a Retreat to Congregate, Do Yoga; it's Bright and Cheerful Even On Cloudy Days. White Kitchen W/ Appliances replaced in 2023. Fireplace Insert and Built-ins In the Family Room Exude True Craftsmanship. The Formal Living Room Opens Up to the Dining Room For Easy Entertaining Providing a Second Walkout to the Backyard. Main Level Laundry/Washroom and Easy Garage Access Off Front Door. The 4 Bedrooms & 2 Washrooms Upstairs are Spacious and Encircle the Hallway. The Primary Bedroom Door Is Tucked Away from the Other Bedrooms. The Stylish Accent Wall Modernizes the Room. Spa Like Ensuite Bathroom Has Double Sinks, Tub & Shower and Adjoins the Walk In Closet. The High Basement Is An Entertainers Dream w/Wood Burning Fireplace, Bar Area, Media Room Space, Exercise Area, Pool Table, Sitting Area, Office Area & Storage Space. It Can Easily be Cornered Off for A 5th Bedroom. The 4th Washroom Has Been Recently Renovated with Double Shower. The Backyard Widens to 80 Ft at Mid Way that Includes an Unexpected Grassy Side Yard on the West Side of the Home Big Enough for a Trampoline. The POOL and Cabana at the Rear make a Statement. No Homes Look Onto the Pool, Giving You the Privacy You Desire. The Landscaped Gardens, Flower Beds, Provide that Special Factor. EXTRAS: New Roof Shingles 2023. Recent Upgrades Include: Pool Heater, Stonework & Patching, New Pool Cover, Landscaping, Sprinkler, Garage Door Opener, Painting. LOCATION: Walking distance to Highly Rated Richview Collegiate, TTC bus to Bloor St. HWY, Airport, St Georges Golf Course. One of Toronto's most Luxurious Neighbourhoods. (id:60365)
66 Appletree Lane
Barrie, Ontario
Enjoy this stunning 3-bedroom, 2.5-bathroom stacked townhouse where modern comfort meets family-friendly convenience! This bright and airy home is flooded with natural light throughout, featuring a nicely sized kitchen with granite countertops, and stainless steel appliances. Work from home in the cozy study off of Living Room, with walk-out doors to a private, covered balcony. Ceramic tile flooring in the kitchen and bathrooms for easy maintenance. Primary bedroom with walkout to a second covered balcony. Enjoy convenient second-floor laundry, serene views of the nicely landscaped center courtyard, and secure garage parking PLUS covered driveway parking. Located within walking distance of schools, shopping the Barrie South GO Train station, this move-in ready townhouse offers the perfect blend of style, functionality, and location - ideal for growing families or young professionals seeking sophisticated yet comfortable modern living! (Note: Some photos are virtually staged. This property is unfurnished). (id:60365)
59 Park Street
Barrie, Ontario
Welcome to 59 Park Street, a beautifully renovated 3-bedroom, 2-bathroom detached home located just minutes from Barries vibrant waterfront and downtown core. This charming home has been thoughtfully updated from top to bottom, offering a perfect blend of modern comfort and timeless character. Step inside to discover a bright and inviting living space, complete with stainless steel appliances in the kitchen and a rear walk-out to a spacious deck ideal for entertaining or relaxing under the stars. The huge backyard is a rare find, offering plenty of greenspace and endless potential to create your own garden retreat, backyard oasis, or play area. Other features include a brand new furnace (2022), backyard storage shed, and a full-size unfinished basement ready for your creative touch, whether it be a home gym, rec room, or workshop. Located just minutes away from Centennial Beach, splash pad, restaurants, shopping, and with easy access to Hwy 400 and Costco, this home is perfect for families, downsizers, or first-time buyers looking to enjoy the best of Barrie living. Don't miss your chance to own this turnkey property in a prime location! (id:60365)
14 Beliveau Street W
Vaughan, Ontario
Address: 14 Beliveau St Vaughan, 9 Feet Ceiling, 5 plus Years Old Built, 2 Bedroom Plus Den With Garage, Stainless Steel Appliances, Granite Counter Kitchen, Super Location, One Bus To York University/Subway, Close To Shopping And Highway. Also this house is 2 bedrooms only Den is open space , it can't be used a s bedroom. All utilities to be paid by tenant. Looking for Aaa Tenant. Martin Grove And Steeles Intersection (id:60365)
101 Leyburn Avenue
Richmond Hill, Ontario
Welcome To 101 Leyburn Avenue, A Spacious, Well-Crafted Bungalow In Richmond Hills Prestigious Westbrook Community, Offering A Rare And Expansive L-Shaped Lot 72 Ft X 180 Ft X 132 Ft (Wider At Rear) And Over 4,300 Sq. Ft. Of Total Living Space, Including 2,653 Sq. Ft. Above Grade Per MPAC On One Of The Biggest Lot Spanning 16,759 Sq Ft Per MPAC. Amazing Pool Sized Lot or Potential For Addition/Extension. Ideal For Multigenerational Living, This Thoughtfully Designed Home Features A Formal Sunken Living Room, An Elegant Dining Area, And A Bright Eat-In Kitchen With Ample Cabinetry And Direct Access To A Sunny Deck Perfect For Entertaining. A dramatic 10 ft ceiling in the family room and refined 9 ft ceilings in the living room and kitchen create an airy, upscale ambiance. A Cozy Family Room With Hardwood Floors, A Gas Fireplace, And Large Windows Invites Relaxation, While The Primary Bedroom Offers Privacy With A 4-Piece Ensuite And Walk-In Closets, Complemented By Two Additional Spacious Bedrooms. The Finished Basement Is Fully Self Contained With A Separate Entrance, Second Kitchen, Laundry, Deal For An In-Law Suite, Extended Family, Guests, Or Potential Rental Income. The Exterior Is Equally Impressive, With Mature Trees, Landscaped Garden Beds, Fruit Trees, And A Large Interlocking Brick Patio, Creating A Tranquil, Park-Like Setting For Family Gatherings And Summer Barbecues. Additional Highlights Include A Double Garage, Extensive Driveway Parking, And Unbeatable Convenience With Yonge Street, Public Transit, Parks, Shopping, And Amenities Minutes Away, Along With Top-Rated Schools Such As Richmond Hill High School, St. Theresa Of Lisieux Catholic High School, And Alexander Mackenzie High School. Whether You Choose To Move In And Enjoy Its Current Charm, Renovate To Suit Your Style, Or Design And Build Your Dream Home, The Possibilities Are Endless. Remarkable Lot Size, Functional Layout, Established Landscaping, And Coveted Location. (id:60365)
178 Alpine Crescent
Richmond Hill, Ontario
Bright Sun Filled South Exposure Executive Home. 3,558 Sq.Ft As Per Builder's Plan, 9' Ceiling On Main Floor, Cathedral Ceiling In Foyer. Brand Name Hood Fan, Works Well with Gas Stove, Perfect Combination for Skilled Cooking. New Renovations. Freshly painted. Great Frontage with Lots Car Park Space. Walking Distance To Bayview Secondary, Top Ranking School with IB Program. 4 Bedrooms With 3 Baths On Second Floor, One Of The Biggest Models On The Street. Walking Distance to Shops, Transit. Easy Access to Highway. (id:60365)
582 Willowick Drive
Newmarket, Ontario
Beautifully Renovated Semi-Detached Home by Greenpark Homes in a Prime Bayview/Mulock Location. Located in a quiet, highly sought-after neighbourhood, this solidly built semi-detached home by renowned builder Greenpark Homes offers modern comfort and timeless charm. Furnace 2022, Renovated in 2021, the home features: A newly updated kitchen with granite countertops, a centre island, and a stylish eat-in design. Three modern bathrooms, all fully renovated. Three spacious, sun-filled bedrooms, An open-concept main floor with well-maintained hardwood flooring, A cozy 3-way gas fireplace. Elegant wood staircase and large glass-enclosed front porch. Additional features include: 1-car garage plus 2-car driveway (no sidewalk), Quick access to Yonge Street, Hwy 404, and the Magna Centre. This move-in ready home combines quality craftsmanship with convenient living. A must-see! (id:60365)
83 Mooney Street
Bradford West Gwillimbury, Ontario
Originally a 4 bedroom home, it can easily be converted back to suit your lifestyle. Proudly maintained by the original owners, this exquisite home sits on a premium lot across from a park offering privacy and serene sunset views from the charming front porch. Spanning approximately 3000 square feet of living space, plus a finished basement, you are welcomed by a grand foyer with soaring 18 feet ceilings and rich hardwood floors throughout a thoughtfully designed floor plan. The contemporary gourmet kitchen is a chef's dream, featuring high-end stainless steel appliances, a commercial gas stove with rangehood, a custom wall-mounted pot filler, and seamless flow into the bright open-concept living and dining areas with a cozy fireplace. Step into your backyard oasis with beautiful landscaping, interlock stonework, and a fully fenced yard complete with an interlock deck ideal for hosting or relaxing. The spacious primary suite offers a walk-in closet and a spa like 5-piece ensuite with double sinks. Enjoy the double driveway with 4 car parking, a convenient mudroom and laundry with direct garage access, and an impressive and renovated 1 bedroom basement in-law suite with a wet bar and separate entrance perfect for guests or multi-generational living. Located close to top-rated schools, parks, shops, community centre, Bradford GO Train, and easy access to Highways 400 and 404. Don't miss your chance to own this stunning home in the heart of Bradford! (id:60365)













