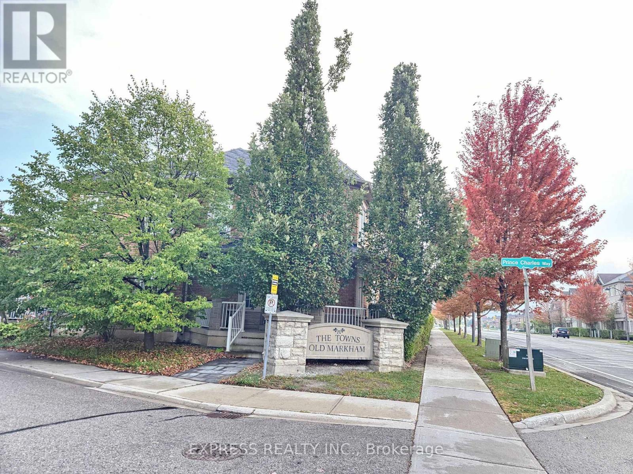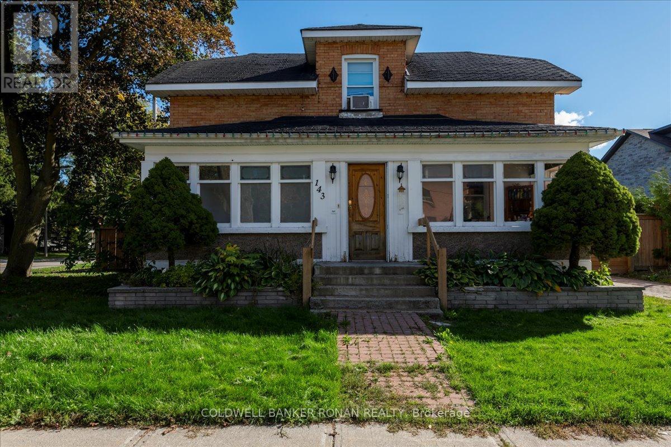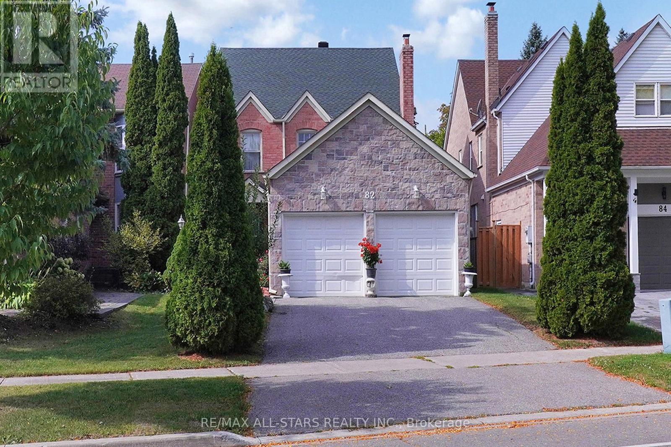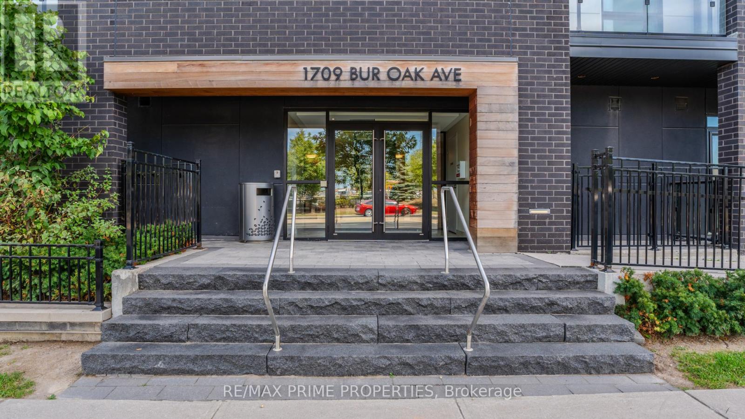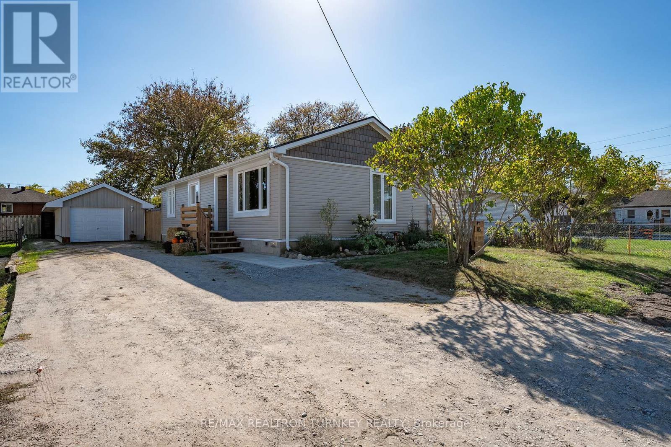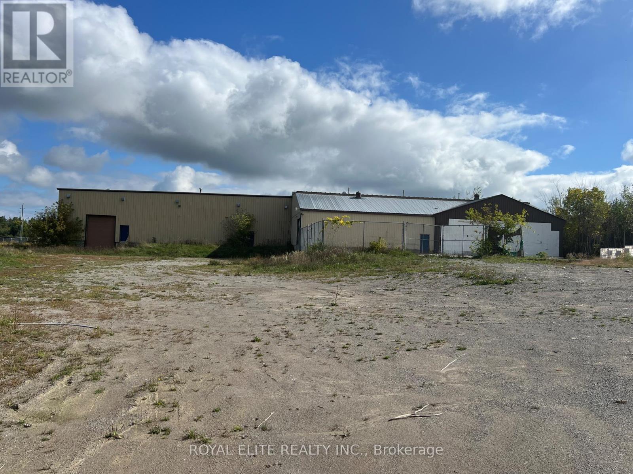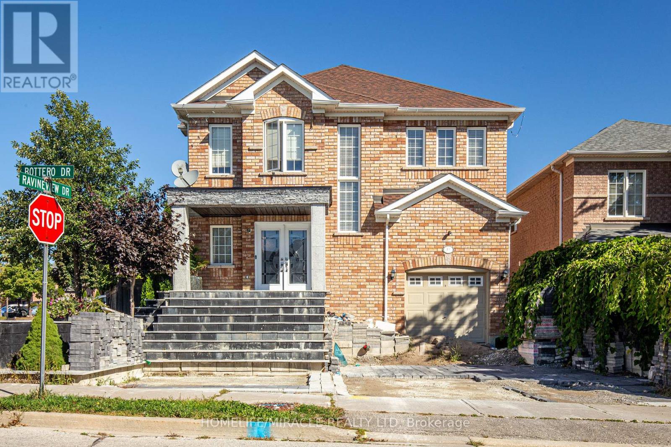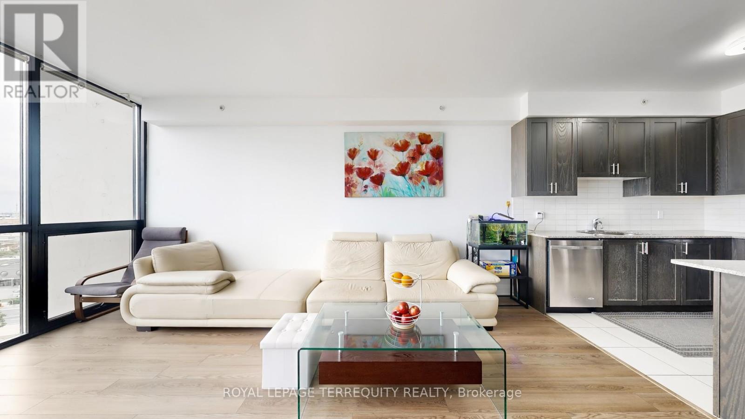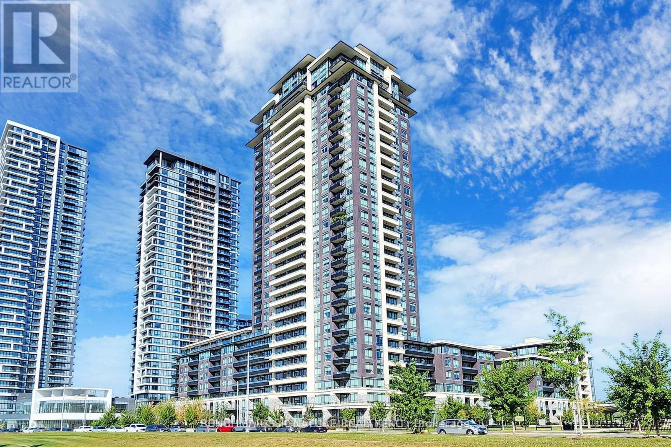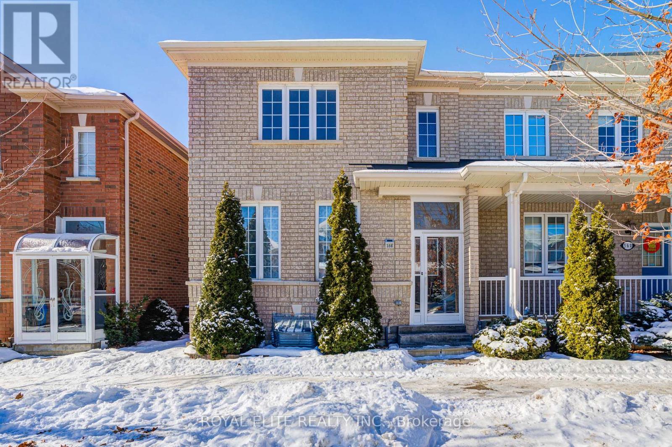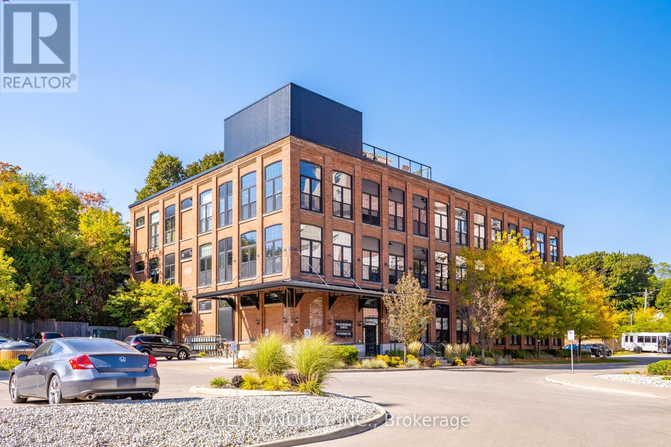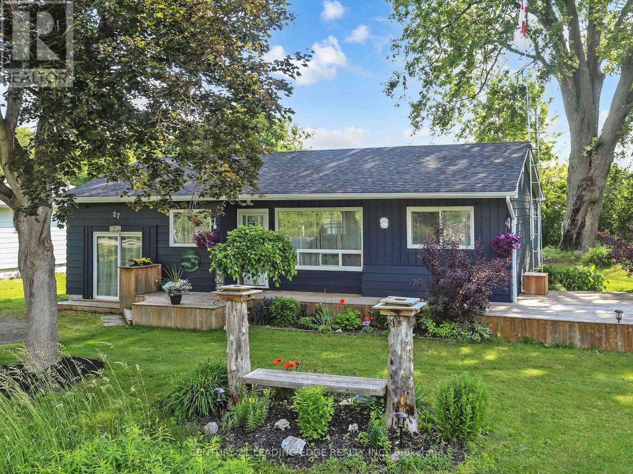104 Prince Charles Way
Markham, Ontario
Beautiful, Well-maintained, Bright & never leased Freehold Townhouse. Freshly painted. Master Bedroom With Ensuite & Walk In Closet. Top School Zone: Stonebridge P.S & Pierre Elliott Trudeau H.S. Close To Markville Mall, Go Train, Banks, Supermarkets, Restaurants & Parks. Perfect Home & Community! (id:60365)
143 Wellington Street E
New Tecumseth, Ontario
Great opportunity for first-time buyers or investors! This charming home offers plenty of potential and is ready for your personal touch. Featuring a functional layout, it's ideal for those looking to invest in a promising property. Ideally situated within walking distance to a vibrant community filled with shops, restaurants and local amenities. This property is set on a generous 66'x95' fully fenced corner lot, there's plenty of space to enjoy the outdoors. (id:60365)
82 Waterbridge Lane
Markham, Ontario
Bridle Trail Neighbourhood, Highly Desirable Community Of Unionville. Well Laid Out Living, Dining and Walkout To The Sunny Green Backyard. Eat-In Kitchen Overlooks The Separate Family Room. Circular Staircase To The 3 Bedrooms With a Spacious Master Bedroom, Ensuite With Double Sink, Shower, Bath and Jacuzzi. Bedrooms Face East West With Lots of Sunlight. Great Neighbourhood For Family And Kids, With Short Walk To Schools. Excellent Location To Mall, All Amenities, TooGood Pond etc. etc. etc. (id:60365)
501 - 1709 Bur Oak Avenue
Markham, Ontario
Welcome to The Union Condo where style meets convenience! This stunning 1+1 bedroom, 2-bathroom top-floor suite offers the perfect blend of function and flair. Featuring soaring 10-foot ceilings, hardwood floors, a modern quartz kitchen with stylish backsplash, stainless steel appliances, and a spacious 238 sqft. terrace it's designed for living and entertaining in style. Ideally located in the heart of Markham, directly across the street from Shoppers Drug Mart and dozens of other shops at Bur Oak Avenue and Markham Road. Just steps to the Mount Joy GO Station, a short stroll to historic Main Street Markham, and only minutes to Highway 407. This is the place to be welcome home. (id:60365)
86 Simcoe Street
Essa, Ontario
Welcome to 86 Simcoe Street in Angus- a beautifully renovated home that's move-in ready from top to bottom! Perfect for first-time buyers, young families, or downsizers, this property combines modern updates with everyday functionality. Inside, you'll love the spacious open-concept main floor with newer appliances, a bright kitchen, and seamless flow into the living and dining areas. The home is currently set up as a 2-bedroom, 2-bathroom layout, but can easily be converted back into 3 bedrooms if desired. Every detail has been refreshed - from the light oak-coloured laminate flooring and fresh paint to the brand-new bathrooms and updated mechanics, giving you complete peace of mind. Step outside to enjoy a fully fenced backyard, front and back decks ideal for entertaining, and an insulated detached garage with new vinyl siding that matches the home. A long driveway offers plenty of parking for multiple vehicles and a separate entrance with a gated wrap-around path to the kitchen, making it perfect for families or guests. Located in the welcoming community of Angus, you'll have access to schools, parks, shops, and nearby Base Borden, with Barrie and major commuter routes just minutes away. Its the ideal blend of small-town charm and convenience. All the big-ticket items are done - simply move in and start enjoying your new home! (id:60365)
34 Bottero Drive
Vaughan, Ontario
This Magnificent home approx. 2200 Sqft situated on a Large Premium Pool Size Lot In The Safe Maple Highland Neighbourhood. 4 Large Bedrooms, With Ensuite Bath, Walking Closet. Totally Renovated Morden Kitchen With Quartz Countertop, New Stainless Steel Appliances, Family Room With Gas Fireplace, ,Main floor Laundry, Large Backyard perfect For Entertaining, Gardening, Entrance From Garage To Laundry Room. Easy Access To Vaughan Hospital, Schools, Parks, Shopping, Hwys, Transit. (id:60365)
910 - 2900 Highway 7 Street
Vaughan, Ontario
Welcome to this bright and spacious 807 sq ft unit with southeast exposure and soaring 9' ceilings. Thoughtfully designed with an open-concept layout, this suite features a modern kitchen with stainless steel appliances, under-mount sink, and a sleek backsplash.The large den is ideal for a home office or guest space. Enjoy the convenience of two full bathrooms and included parking. Located minutes from major highways (400/407), subway, York University, Cortellucci Vaughan Hospital, Vaughan Mills, Wonderland, golf courses, and more. Resort-style amenities include a 24-hour concierge, indoor pool, games room, guest suites, walk-in clinic, and more. (id:60365)
2008 - 15 Water Walk Drive
Markham, Ontario
Location! Location! Luxurious Riverside Condos At Uptown Markham. Unique Bright & Spacious Corner Unit. Features: Two Bedroom Two Baths With One Parking & One Locker Condo with Unobstructed Great Views From the 20th Floor from Your Private And Full Unit Length Balcony! 9 Feet Ceiling, Laminate Floor, Modern Kitchen With Stainless Steel Appliances and Upgraded Cabinet in like-new Condition; Amenities include: 24 Security, Pool, Guest Suites, Exercise Room, Party Room, Reading Room. Step to Go Train Station, Close to Hwy 404/407, Supermarket, Cineplex Theatre, Restaurant and Much More.... (id:60365)
358 William Berzy Boulevard
Markham, Ontario
Bright and spacious corner townhome (1901 sq ft) plus a finished walk-out basement apartment perfect for extra income. Includes a double-car garage and is within walking distance to a top-rated high school, like Pierre Trudeau High School, Beckett Farm Public School, and Unionville College. Convenient Location: Close to several GO train stations, banks, restaurants, supermarkets, Markville Mall, and all essential amenities. New Roof. (id:60365)
101 - 24 Cedar Street
Cambridge, Ontario
Rarely Available Ground Floor One Bedroom Authentic Loft with Red Brick and Exposed Beams and 13 Foot Ceilings. This Corner suite has Large Windows and quiet NE views. This one bedroom, one bathroom unit features Parking, Ensuite Laundry and plenty of storage, Granite counters in the Kitchen and Bathroom & Stainless Steel Appliances. The Blacksmith Lofts was built in the late 1800's and converted into a boutique condo with only 27 units. There is a shared rooftop patio for all to enjoy. Walking distance to The Gaslight District, Grand River, U of W School of Architecture, Hamilton Family Theatre, library, coffee shops, running/bike trails and quaint downtown shopping! (id:60365)
27 Isle Vista Drive
Georgina, Ontario
Location, Location. Welcome to 27 Isle Vista Drive, Pefferlaw in the Hamlet of Virginia. Only 30 mins from the 404. This Home has everything you're looking for and has been fully updated over the past few years. Window, Roof, a custom Kitchen with large Island and dishwasher, S/S appliances, LVP flooring through-out. The Family room is over 9 ft. high and features a custom built floor to ceiling Gas Fireplace with built-ins and plank ceiling. Main Bathroom was fully updated in 2024. Primary Bedroom has his and hers double closets, second bedroom also has double closet, There is also a laundry/utility room(200 amp service). Walk out to the large back deck with large flower boxes and a perfect view of your backyard oasis . This large 90 x 134 lot has multiple perrenial flower beds and sits next to a creek which you can get direct access to Lake Simcoe in your canoe, kayak, paddle boat, even a small fishing boat, or just cast a line and a fish from your own piece of paradise. A minimal fee of $100 per year helps to keep the community common areas maintained (not a condo corporation). There are 2 private beaches, 3 parks and marina where you can moor your boat for $150 for the season. (id:60365)

