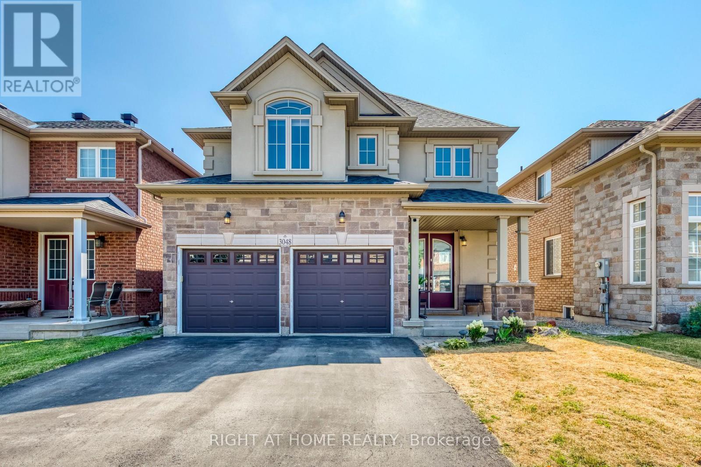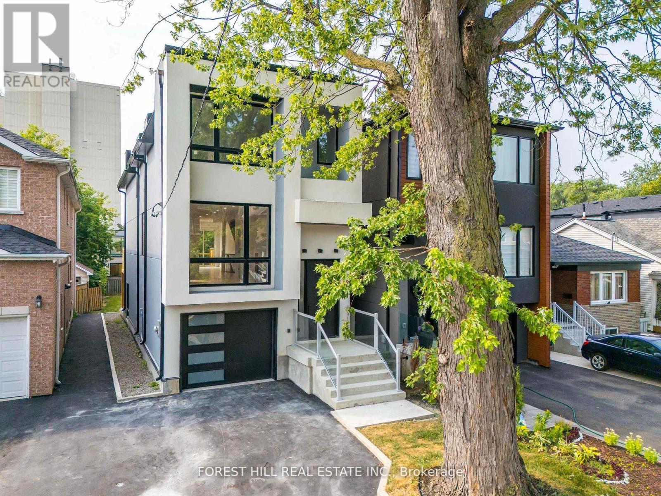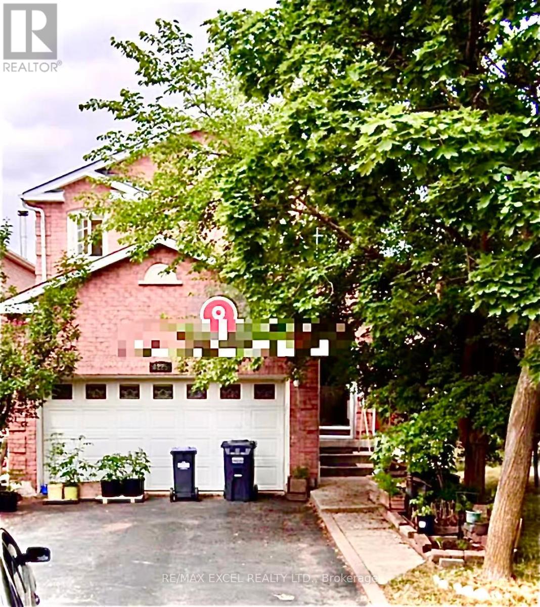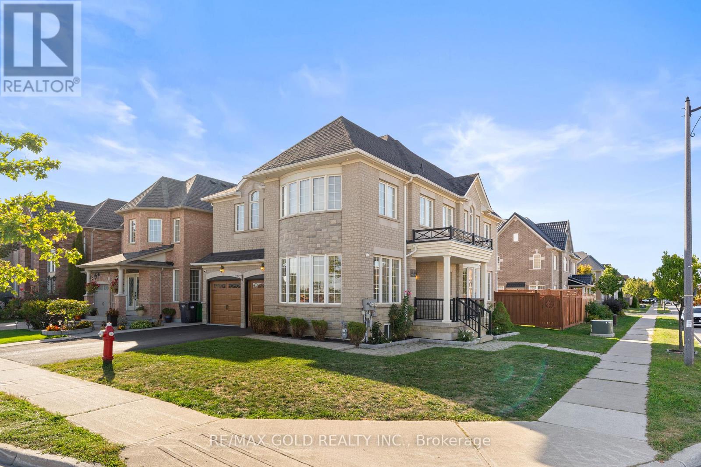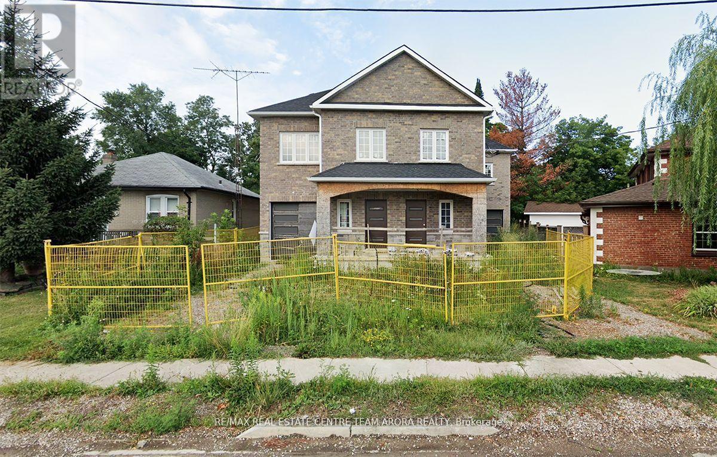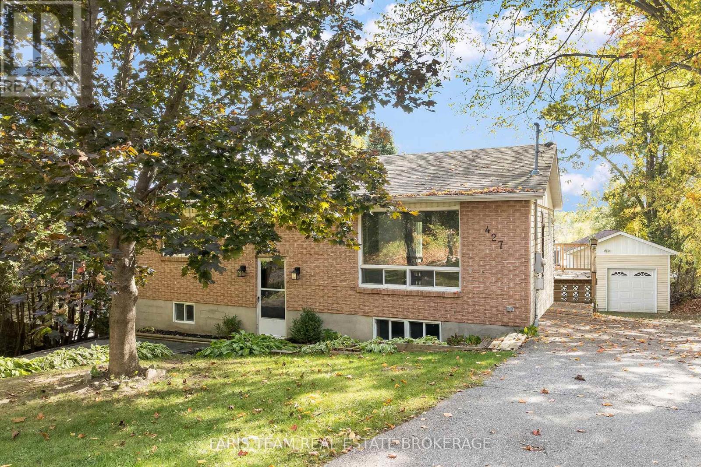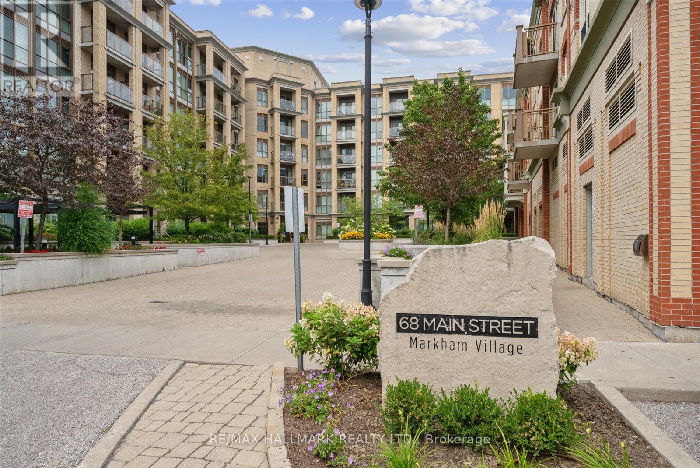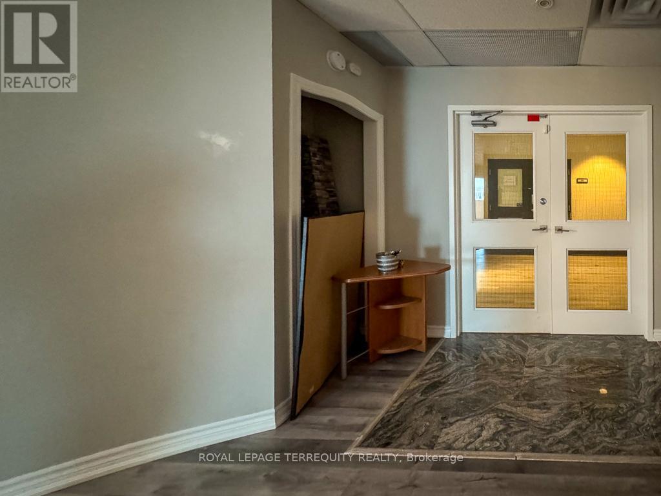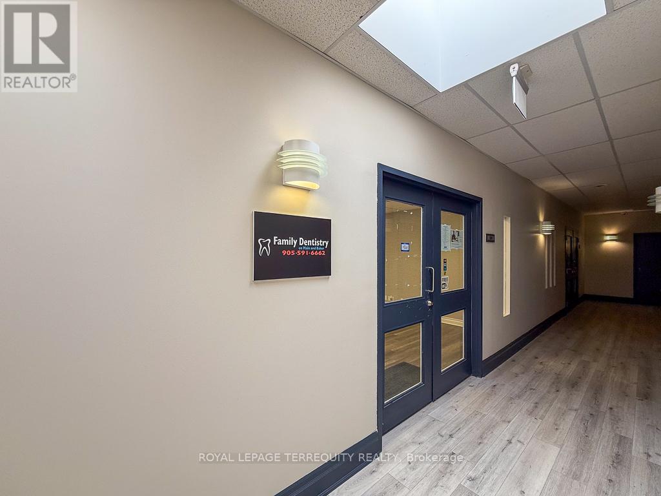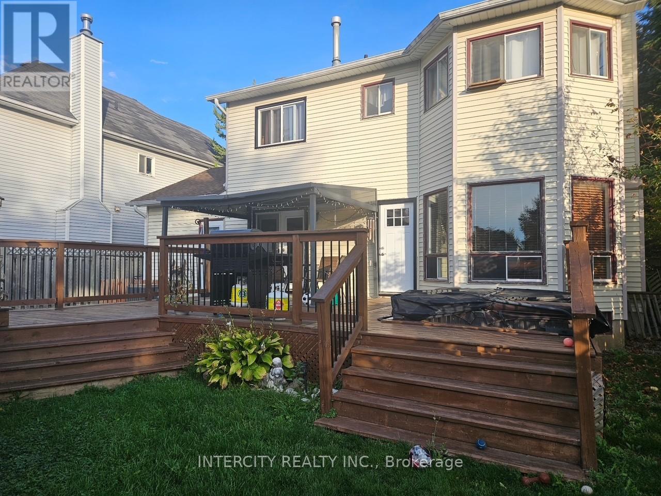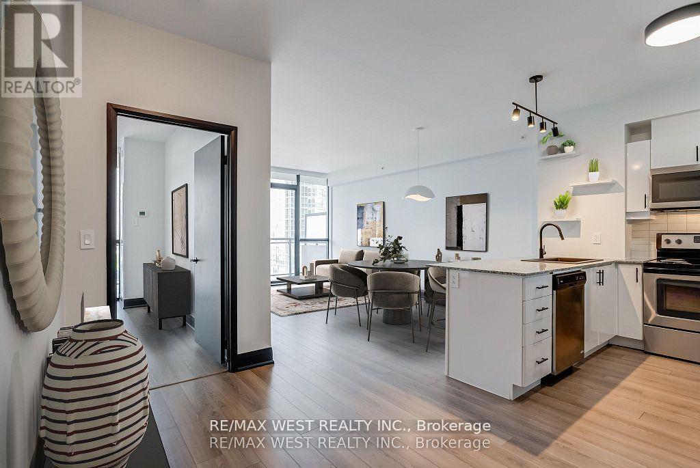3048 Jenn Avenue
Burlington, Ontario
Stylish and modern 4-bedroom, 4-bathroom 4 parking detached home in the quiet, family-oriented, highly sought-after Alton neighbourhood. With almost 2500 sq. ft. of living space, it combines timeless character with contemporary elegance.The bright, open-plan living area boasts large windows and California shades. The renovated kitchen comes with stainless steel appliances and extended cabinetry, and flows seamlessly into a dining area perfect for everyday meals or hosting guests.The primary suite offers a walk-in closet and a generous en-suite with dual vanities, a soaking tub, and a separate shower. Three additional bedrooms share a beautifully updated full bathroom.A fully finished basement provides flexible spaceperfect for a media room, play area, home gym, or guest suitewith its own bathroom and abundant storage.Step outside to a private, fenced backyard with a concrete patio and landscaped lawn. Additional features include a two-car garage, hardwood floors, a laundry room, and plenty of storage throughout.Close to excellent schools, parks, shopping, and dining, this home delivers the ideal balance of comfort and convenience. Schedule your viewing today! (id:60365)
19 Simpson Avenue
Toronto, Ontario
Don't miss this incredible opportunity to own on a desirable Simpson Ave at an unbelievable price. This renovated home has never been lived in and is ready for your personal finishing touches. Its the perfect project to customize or add value. Featuring 3 spacious bedrooms, 4 bathrooms, an open-concept main floor, and a large unfinished basement with a rough-in for an extra bathroom, this property offers endless potential. The basement also has a separate entrance leading to a beautifully fenced backyard, perfect for future use or entertaining. Located near your favorite coffee shops, bakeries, and all the amenities you love, this property boasts an unbeatable location. Whether you're looking for your next great investment or a home to make your own, this is the opportunity you've been waiting for. Act fast opportunities like this don't last long! *Some photos have been virtually staged* (id:60365)
3225 Coldstream Road
Mississauga, Ontario
This Gorgeous, Spacious Basement Apartment Offers Comfort And Convenience With Its Private Side Entrance, Two Bright Bedrooms, And A Large Open-Concept Living Area. The Modern Kitchen Includes A Stove, Range Hood, And Fridge!Enjoy A Carpet-Free Home In A Fantastic Location Close to Highway 403 and QEW. Very Convenient Location. Minutes To Erin Mills Mall, Parks, Schools, Costco,Shopping Centers, And All Amenities. Commuting Is Easy With Access To Major Highways And Public Transportation Nearby. One Parking Space Is Included, And The Tenant Will Pay 35% Of The Utilities Bills.Perfect For Those Seeking A Private, Well-Maintained Space In A Highly Desirable Neighbourhood! (id:60365)
2 Helman Road
Brampton, Ontario
Welcome to 2 Helman Rd, a stunning 5 + 2 bedroom (LEGAL BSMT), 5-bathroom home situated on a premium lot in a highly sought-after neighbourhood. Featuring a long 4-car driveway, double-car garage, and grand double-door entrance, this property offers exceptional curb appeal and ample parking for family and guests.Inside, the home boasts hardwood floors throughout, with separate living, dining, and family rooms designed for entertaining and everyday living. The custom-built kitchen is a chefs dream, complete with commercial-grade appliances, an oversized center island, quartz countertops, and stylish backsplash. A patio door leads to a wooden deck, perfect for outdoor gatherings or relaxing in privacy. The main floor also includes a convenient laundry room, adding to the homes functionality.Oak stairs with iron pickets lead to the second floor, which features five spacious bedrooms, including a luxurious primary suite with a 5-piece ensuite and walk-in closet. Each bedroom has access to an upgraded bathroom, ensuring comfort and privacy for the entire family.The LEGAL BSMT APPT offers two additional bedrooms, an upgraded kitchen, full bathroom, and a cozy sitting area, ideal for extended family, guests, or rental potential. The separate entrance provides independence and flexibility.Additional highlights include high ceilings, abundant natural light, and premium finishes throughout. The backyard is spacious and ready for family fun, entertaining, or quiet relaxation.Located close to schools, shopping, parks, and transit, this home offers both luxury and convenience. A virtual tour is available, and private showings can be arranged with notice. Don't miss the opportunity to present a fully upgraded, move-in ready home with exceptional design, functionality, and lifestyle appeal.2 Helman Rd is a must-see property ready to welcome its new owners! (id:60365)
73 Park Street
Brampton, Ontario
Currently under construction, this semi-detached property is at the framing stage with electrical and HVAC rough-ins already completed. It presents an excellent opportunity for builders, investors, or renovators looking for a high-potential project in a desirable Brampton neighborhood. The interior is an open canvas, ready to be customized to meet modern design preferences and functional layouts. Whether your goal is resale, rental, or creating your own dream residence, this property offers strong investment potential. Conveniently located just minutes from the GO Station, schools, parks, and shopping centers. EXTRAS* Please be advised to proceed with caution, as the property is under construction and safety precautions are advised. (id:60365)
495 Mount St Louis Road W
Oro-Medonte, Ontario
Welcome home to 495 Mount St Louis Rd W. Hillsdale. Set on a picturesque property with a circular driveway and surrounded by peaceful countryside views, this home offers the perfect blend of comfort, space, and serenity.The main floor is filled with natural light from oversized windows overlooking the stunning backyard. Enjoy open, inviting spaces featuring laminate flooring throughout, a bright kitchen, and a sunken dining area with plenty of room for family gatherings. The cozy sunken living room includes a gas fireplace and a walkout to the impressive back deck ideal for relaxing or entertaining.The spacious primary suite feels like a true retreat, complete with a walkout to the deck, a walk-in closet, and a 4-piece ensuite. Convenient main floor laundry, a 2-piece bath, and inside access to the attached double garage add to the ease of everyday living.The fully finished walkout basement expands your living space with a large rec room featuring another gas fireplace, three additional bedrooms, a full 4-piece bath, and generous storage.Recent updates include a new furnace (2025), deck and glass railing (2019), shingles (2018). Home is equipped with Generac Generator. (id:60365)
427 Ann Street
Tay, Ontario
Top 5 Reasons You Will Love This Home: 1) This charming and inviting home is perfect for a first-time home buyer or a growing family, offering ample space and a warm and welcoming atmosphere 2) Enjoy seamless indoor-outdoor entertaining with a walkout basement, a connecting family room complete with a wet bar, and an outdoor stamped concrete covered patio and hot tub area 3) The backyard offers ample privacy, making it an ideal space for relaxation and outdoor activities 4) Recently updated with impeccable and modern finishes and a kitchen with all new stainless-steel appliances, ensuring a move-in-ready and turn-key experience 5) Located in a highly desirable area, this home provides easy access to all amenities, including a short walk to the Tay Shore Trail and Simcoe County Trail. 1,661 fin.sq.ft. (id:60365)
311 - 68 Main Street N
Markham, Ontario
Experience the charm of Main Street living in this bright and stylish boutique condo, where modern design meets small-town warmth. With soaring 9-foot ceilings, southern exposure, and an open-concept layout, this suite offers both sophistication and comfort in one of Markhams most desirable communities.Ideally located in the heart of historic Main Street Unionville, youre just steps from cozy cafés, boutique shops, bakeries, restaurants, and scenic walking trails. Spend your weekends enjoying farmers markets, sipping coffee on sunny patios, or taking peaceful strolls by Toogood Pond all just minutes from your door.The modern kitchen features stone countertops, a breakfast bar, and stainless steel appliances, opening seamlessly to the bright living and dining area. Step onto your private balcony to take in beautiful southern views and glowing sunsets the perfect spot to unwind at the end of the day.The spacious primary bedroom offers a large window, walk-in closet, and a spa-inspired 4-piece ensuite, combining elegance with everyday comfort. Residents also enjoy access to a rooftop terrace with gardens, patio seating, and BBQs, an unbeatable feature for entertaining or relaxing outdoors.For commuters, the Unionville GO Station is just minutes away, offering easy access to downtown Toronto while allowing you to return home to the peaceful charm of Main Street living.This boutique condo captures the perfect balance of lifestyle and location offering modern luxury, walkable convenience, and a community youll love to call home. (id:60365)
201 - 5402 Main Street
Whitchurch-Stouffville, Ontario
Second-floor professional office unit located at the western gateway of the rapidly growing town of Whitchurch-Stouffville. Just minutes from Highways 404, 407 & 48. Situated next to the stairwell for easy access, this well-laid-out unit features 5 private offices/rooms, ideal for medical, legal, consulting, or other professional use. Located in a major residential growth area with rising demand for local services. All-inclusive lease - no T.M.I. Elevator installation planned to enhance future accessibility. A smart choice for professionals looking to establish or expand in a thriving community. (id:60365)
203 - 5402 Main Street
Whitchurch-Stouffville, Ontario
Second-floor professional office located at the western gateway of Whitchurch-Stouffville, one of York Regions fastest-growing communities. Just minutes from Highways 404, 407, and 48, the building offers excellent accessibility for both local and regional patients, with two stairwells connecting north and south parking lots for convenient entry. Inside, the unit features a spacious reception and waiting area, one private office, a dedicated open cleaning/preparation/service space, and a fully enclosed dental operatory with rough-ins ready for equipment installation. Two additional private rooms provide flexibility for specialty services or future expansion. With thousands of new homes in the surrounding neighborhoods, demand for healthcare and dental services continues to rise. An all-inclusive lease with no T.M.I. ensures cost certainty, while a planned elevator installation will further enhance accessibility. A prime opportunity for dental or healthcare professionals to establish or expand their practice in a thriving, high-growth community. (id:60365)
981 Linden Street S
Innisfil, Ontario
This absolutely charming Victorian home will make you feel at home as soon as you walk in. This property boasts approx 1500-2000 sq ft of living space, with lots of natural light, bay windows, 3 large bedrooms, 3 bathrooms, and a den on the mail floor which can be turned into another bedroom or home office. This property overlooks a beautiful large fenced back yard, a large upgraded deck, a new hot tub and an above ground pool to cool off on those hot summer days. This home is move-in ready, with stainless steel appliances and a convenient main floor laundry room. The furnace and AC are owned, not rented (the AC is only 4 years old). The basement is partially finished and awaits your creative ideas, it has a room which can be turned into a one bedroom guest space. This is a great community close to all amenities. (id:60365)
606 - 2900 Highway 7 Road
Vaughan, Ontario
Exceptionally Bright Condo with Spacious Low-Floor Living and a Generous Balcony! Welcome to this inviting condo featuring a generously sized primary bedroom plus a den, a spacious open concept living and dining area, and breathtaking panoramic sunset views to the west. With approximately 775 sq ft of living space, this suite boasts an additional 171 sqft of outdoor living on the oversized balcony. Modern Updates Include: Freshly Painted W/ Modern Theme, All Updated Modern Light Fixtures, Updated Black Kitchen Sink and Faucet, Updated Black Kitchen Handles, Updated Black Door Handles. The floor-to-ceiling windows provide abundant natural light and offer two convenient walk-outs to the balcony, accessible from both the living room and primary bedroom. Enjoy the warmth and durability of laminate flooring throughout the unit, complemented by a stylish white kitchen with stainless steel appliances. This condo's location is highly convenient, with easy access to all major amenities, public transportation, and the major highways 400/407. Additionally, the Vaughan TTC subway station is just a stone's throw away. Incld one parking spot and one locker! (id:60365)

