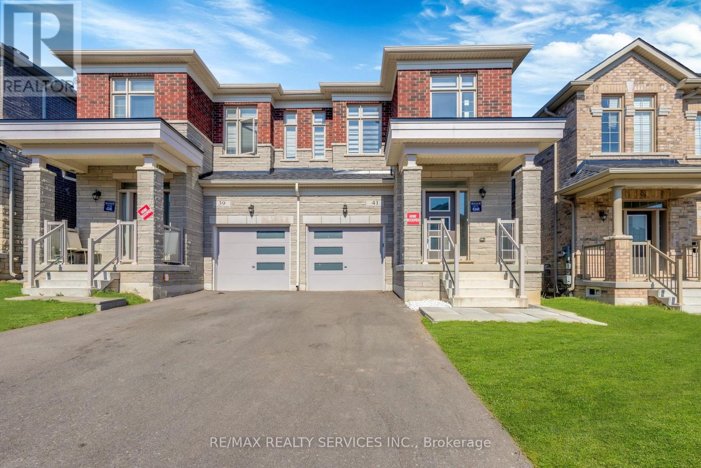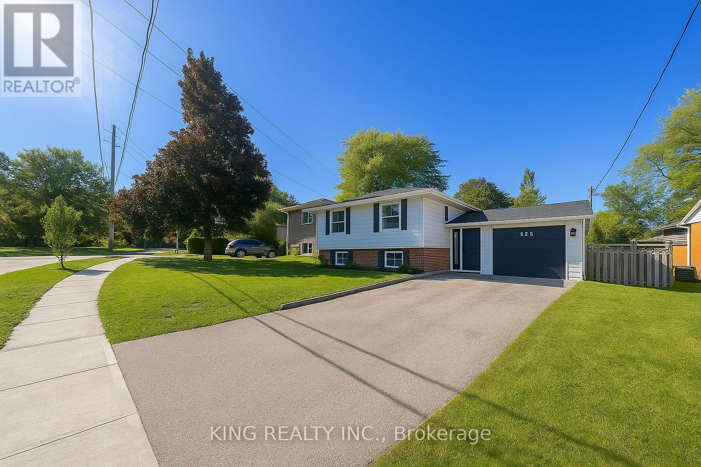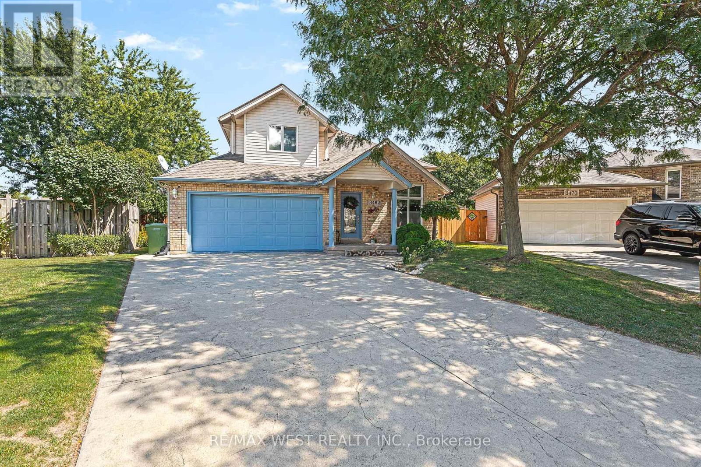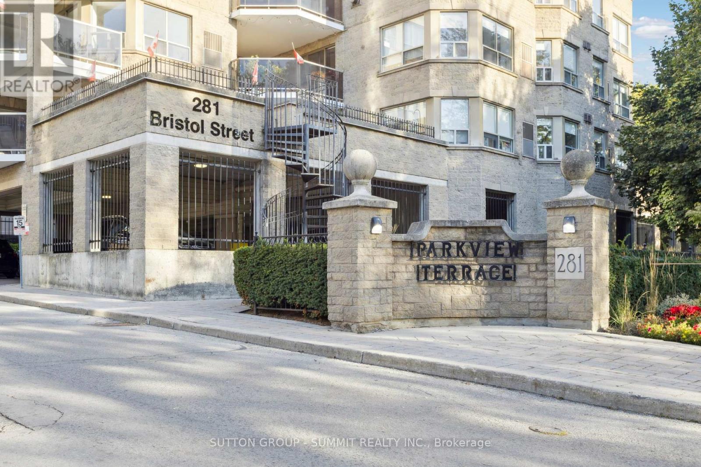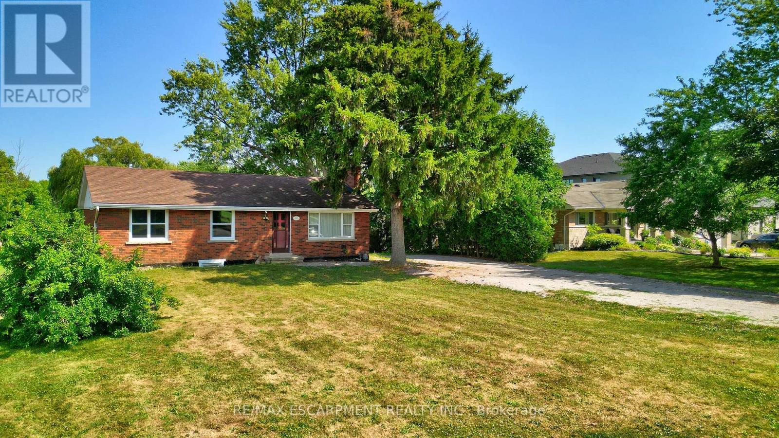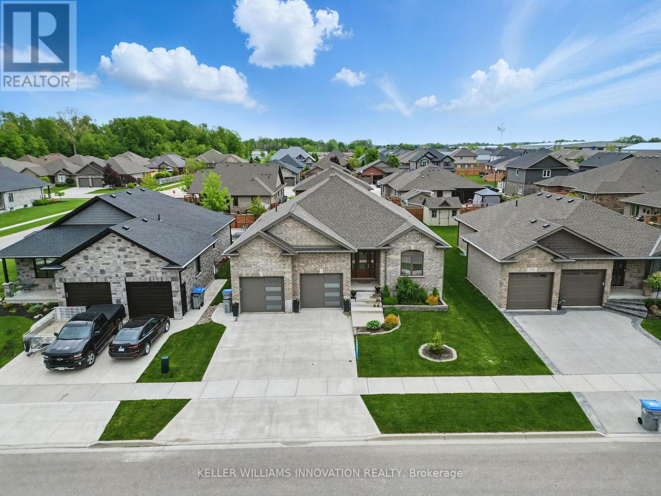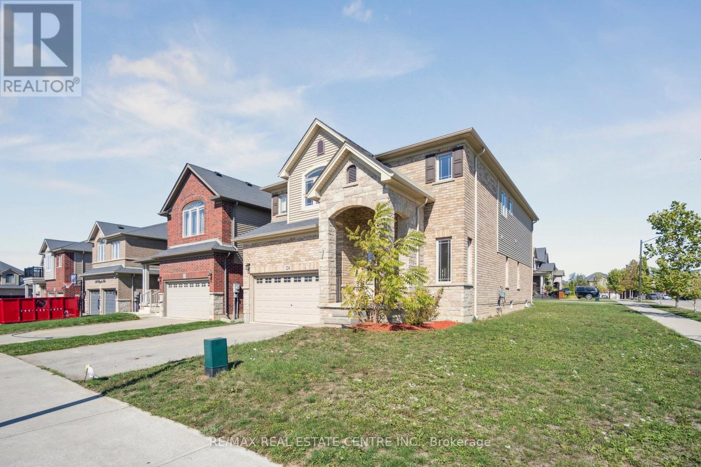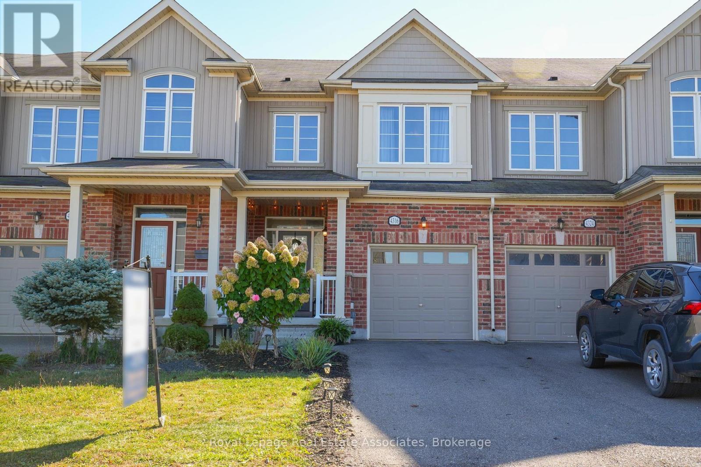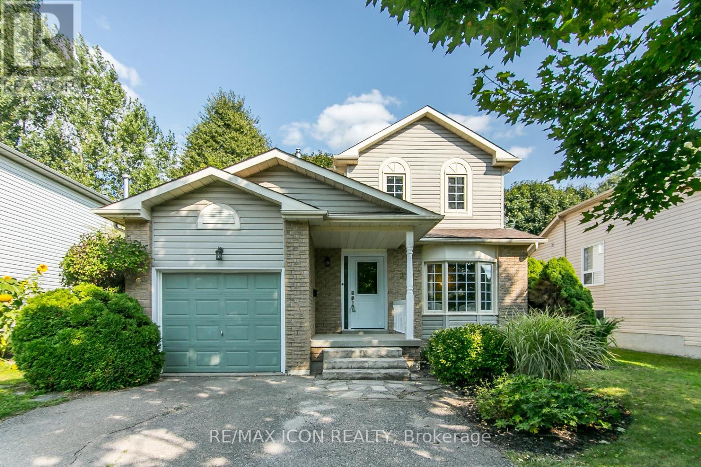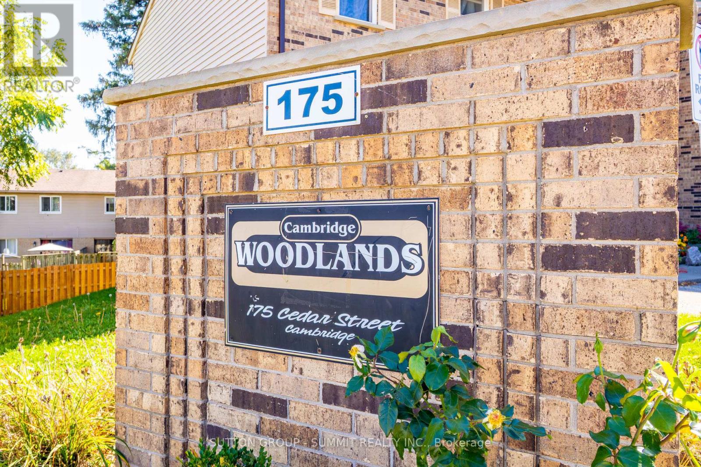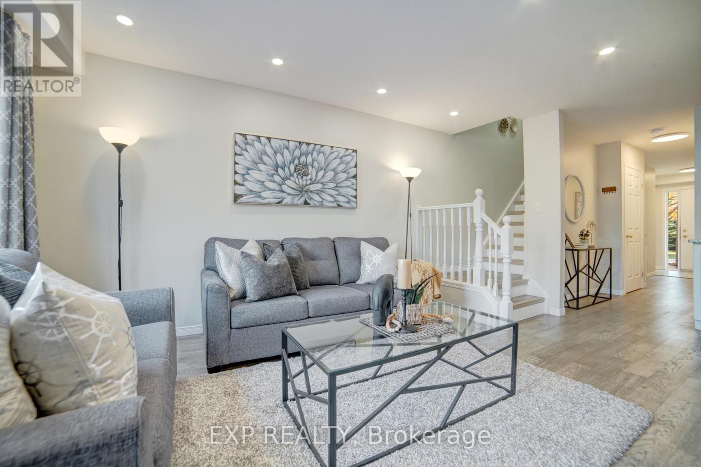41 Trail Bank Gardens
Hamilton, Ontario
Beautifully Semi-detached home- in the highly sought-after community of Waterdown. 3-bedroom, 2.5-bath semi-detached Features with 9-ft ceilings on main level with huge windows and abundant natural light, this home offers an inviting and modern living experience. Step into the gourmet kitchen, and plenty of cabinets, island, and dining area, overlooking the backyard perfect for morning coffee or summer barbecues. The vibrant great room features a huge windows, creating a warm and welcoming atmosphere. The staircase leads to the upstairs with three spacious bedrooms and two baths, The main bedroom boasts a walk-in closet and a full private ensuite. basement with large full-size window provides an excellent opportunity to customize the space to fit your personal needs. Located just minutes from major hwy (403, 407, and 401 via Hwy 6), GO Train, parks, trails, shopping, and excellent schools. Easy and access to all amenities, shopping and highways. this cozy home offers 4 bedrooms 2.5 baths. Laundry Rm is conveniently located on the 2nd floor. (id:60365)
5207 River Road
Niagara Falls, Ontario
This five (5) Bedroom HOUSE is located in one of the most scenic locations in Ontario - City of NIAGARA Falls directly on RIVER ROAD, which runs along NIAGARA GORGE from the FALLS on towards Niagara-on-the-Lake,and while it can accommodate any family, it also has a BED and BREAKFAST License, which opens earning potential for capable entrepreneur. House is right on the RIVER Road in the FALLS's end of the Bed & Breakfast District. LOCATION ! LOCATION! ~ 1.0 km away from RAINBOW Bridge~1.5 km away from AMERICAN Falls )~ 2.5 km away from HORSESHOE Falls~ 1.4 km to Bus & Railway Station. Direct Exposure to Tourist Traffic along Rover Road. House was used in the 90's as Bed & Breakfast, Recently upgraded to new BB Bylaws, inspected & Licensed and Operational as Bed & Breakfast Business.The House was fitted & upgraded to meet City's Bylaws for operating a BED and BREAKFAST Business and has a City License to accommodate Tourists. Property is right on Niagara Gorge, so at times, depending on wind direction, you can hear the FALLS roaring in a distance. Please note this Offer is for House only, and not for BB business, which is not transferable. Buyer can apply for own license And while the B & B can generate income after Buyer obtains own license, note that Seller gives No Warranty to Buyer for any success of BB operations, which is solely dependent on Buyer's entrepreneurial performance. Buyer shall do own market research and assess own capacities to run BB business. Seller just added 4th room along with parking to BB license and increased rental capacity 25%. *For Additional Property Details Click The Brochure Icon Below* (id:60365)
290 Lincoln Road
Waterloo, Ontario
Fantastic turn-key raised bungalow in the heart of Waterloo offering over 2,000 sq. ft. of finished living space, featuring 6 bedrooms (3 upstairs, 3 in the basement) and a fully renovated basement with separate entrance, kitchen, laundry, and a new sump pump (2025) ideal for an in-law suite or rental income. Recent updates include a new HVAC and A/C system (2024), renovated kitchen and bathroom (2023), and new flooring and paint (2023). Includes appliances and parking for 5 vehicles a rare find. Enjoy a spacious backyard perfect for families and pets. Prime location directly across from groceries, banks, and amenities, with schools nearby and just minutes to Conestoga College, the University of Waterloo, and Wilfrid Laurier University. Steps to public transit. Perfect for families, first-time buyers, or investors seeking strong cash flow and long-term growth. (id:60365)
3462 Treeline Court
Windsor, Ontario
Bright & spacious 4 bedroom (3+1) detached home with LEGAL BASEMENT apartment. Very unique mortgage helper property. Main floor primary Bedroom with walk in closet for your convenience. Family oriented -one of the best location, Forest glade/Banwell area. No traffic, court street kids pay without any traffic. Just minutes from the next star energy/ LG battery factory and highway . Very big deck with gazebo with direct kitchen access. Outdoor Pool is perfect for entertaining and relaxing . Pie shaped lot nearly 100 ft wide at the back, offering a huge backyard oasis. Separate entrance to LEGAL basement , build in 2023, a large bright living space and new kitchen, new appliances and basement has own Washer/ Dryer. Double upgraded attached Garage & Extra Long Driveway for 4 car parking. Extra washer and dryer in the garage for main floor. enjoy a bright open layout, a massive backyard, and one of Windsor 's best family friendly locations. Furnace 2023, Heat pump 2023. Main Floor kitchen 2023 (id:60365)
401 - 281 Bristol Street
Guelph, Ontario
Welcome to this gorgeous renovated corner unit, 2+1 bedroom, 2 bathroom suite at the highly sought-after Parkview Terrace. Offering Over 1,200 sq. ft. of bright boutique-style living, this spacious home is set within one of Guelph's most charming low-rise condominiums. With only four suites per floor, residents enjoy exceptional privacy and a strong sense of community. A welcoming foyer with a large double closet sets the tone for this professionally renovated home. Painted throughout in a soft neutral enhances the home's bright, open, airy flow. The sunlit primary bedroom features 2 large windows, 2 generous closets, a private 4 piece ensuite with a tub/shower, and a large vanity. The second bedroom offers ample space and natural light, with easy access to a newly upgraded second bath, showcasing a modern tiled shower, new vanity plus a pocket door to a storage room. The stunning new kitchen is designed for both form and function, complete with modern cabinetry, stainless steel appliances, breakfast bar, gorgeous quartz counters and seamless quartz backsplash, plus an eat-in dining area. In-suite laundry is conveniently tucked away. The living and dining area offers a perfect space for families or those who love to entertain. The private office/den with pocket doors creates an ideal quiet space or 3rd bedroom, a rare 2+1 find. The abundance of windows flood the home with natural light all day. This corner unit offers 2 beautiful exposures with morning and evening sun and a private balcony with a peaceful, tree surrounding. Additional highlights include a sauna, gym and party room. Ideally located close to Hwy's and minutes from downtown Guelph's vibrant cafes, shops, farmers' market, restaurants, trails, and dog parks, with easy access to the Hanlon Expressway, this home offers an exceptional blend of comfort, space, and convenience. (id:60365)
167 Miles Road
Hamilton, Ontario
Welcome to your private retreat just seconds from city conveniences! Set on a beautifully treed 1.4-acre lot, this all-brick bungalow offers the perfect blend of peaceful country living and urban access. Surrounded by mature trees, this home provides a serene setting that feels miles away, while still being close to everything you need. The main floor features a modern kitchen, a bright and spacious dining area, and a large living room anchored by a stunning brick fireplace. With three generous bedrooms and a 4pc bathroom, there's plenty of room for comfortable family living. Downstairs, the lower level is ideal for extended family and features a shared laundry area, two additional bedrooms, a second 4pc bathroom, a full kitchen, and a bright open-concept living/dining area complete with an egress window. The home includes two separate entrances, offering added flexibility and convenience. Whether you're seeking space to grow, room for guests, or a multigenerational setup, this property checks all the boxes. Don't miss this rare opportunity to enjoy the best of both worlds, nature and convenience. Note* All appliances and fireplace are sold in as is condition. (id:60365)
107 Forbes Crescent
North Perth, Ontario
WALK-UP BASEMENT & IN-LAW SUITE POTENTIAL! Welcome to 107 Forbes Crescent, a beautifully maintained 5-bedroom, 3-bathroom brick bungalow offering 1,956 square feet on the main level. This home combines thoughtful design, quality finishes, and flexible living potential ideal for families or multigenerational households. The main floor features a bright, open layout with 12-foot ceilings in the living room, creating an airy and spacious feel and a gas fireplace adds warmth and charm, perfect for relaxing evenings. The kitchen is designed for both style and function, with granite countertops, an oversized eat-in island, and ample cabinetry for storage. The primary bedroom overlooks the backyard and features a stunning tray ceiling, along with a private ensuite that includes double sinks and a walk-in glass shower. Two additional bedrooms, a full bathroom, and a convenient laundry/mudroom complete the main level. The basement, newly finished in 2025, adds over 1,600+ square feet of additional living space. It includes two generously sized bedrooms, a full bathroom, and a large recreation room with walk-up access to the garage. Rough-ins for a kitchen are already in place, providing excellent potential for a future in-law suite or secondary living space. The fully insulated garage has oversized doors and a man door for easy exterior access. The home offers great curb appeal with a landscaped front yard and a double car driveway. Enjoy your morning coffee on the back deck as the sun rises, creating a peaceful start to the day. Located in Listowel, this home offers a strong sense of community, with nearby parks, schools, and trails. Don't miss your opportunity to own this spacious, well-appointed home with in-law suite potential. ** This is a linked property.** (id:60365)
224 Pumpkin Pass
Hamilton, Ontario
Here's the home you've been waiting for! an abundance of value and space! This stunning, sun-filled residence sits on a premium corner lot facing a serene pond, in a highly sought-after,family-oriented neighbourhood. Built in 2016, it offers over 3072 sq. ft. of elegant living space. As you enter, you're greeted by cathedral ceilings, gleaming white ceramic floors, and a classic curved oak staircase that sets the tone for the home. The open-concept layout with 9-foot ceilings creates a sense of comfort and sophistication. The formal dining room, accented by tall vertical windows, is perfect for hosting, while the adjoining tea room provides a warm and inviting touch. The expansive living room, complete with a fireplace, offers the ideal space to relax and unwind. The chef-inspired kitchen features stainless steel appliances, including a double-door fridge and gas stove, making meal preparation a delight. Upstairs, the primary bedroom retreat boasts a luxurious 5-piece ensuite and a spacious walk-in closet. Three additional bedrooms are generously sized. one featuring a stunning arched window and its own walk-in closet. The upper-level laundry room, complete with a sink, washer/dryer, and another bright vertical window, adds everyday convenience. Located within walking distance of excellent elementary schools, this home combines luxury, function, and lifestyle. Come explore this beautiful property and make it your next home! (id:60365)
4316 Shuttleworth Drive
Niagara Falls, Ontario
Welcome to 4316 Shuttleworth Drive, a rare find in the heart of Chippawa! This stunning 3-bedroom, 3-bathroom freehold townhome checks every box, from its open-concept main floor, perfect for modern living and entertaining, to its fully fenced backyard where you can relax or host summer gatherings. With parking for 2 on the driveway and a unique garage conversion into a versatile studio space, this home offers flexibility you wont find elsewhere, ideal for a home office, gym, or creative retreat. Nestled in a sought-after community just minutes from the beauty of Niagara Falls, this gem combines lifestyle and convenience in one perfect package. Don't wait, homes like this move fast, and this one wont last long! (id:60365)
210 Philip Court
Centre Wellington, Ontario
OFFERS ANYTIME - MOTIVATED SELLERS. The quiet, low-traffic, and family-friendly court, its a rare find that adds so much value to everyday living.The court gives kids a safe place to play road hockey or learn to ride bikes. At this price point you get 2 separate Living Rms + 2 Eating Areas + Ensuite + PBR Walk-in closet + Main Flr. Laundry. This 3BR, 2.5Bath home truly delivers on comfort, space, and lifestyle. Whether youre raising a family or simply looking for a place that blends relaxation and practicality, this property has something for everyone.Youre greeted by a thoughtful layout designed with todays busy household in mind. The L/R and D/R combination creates a warm and inviting space for adults to entertain guests, host family dinners, or simply unwind at the end of the day. Just off the kitchen, the separate family room provides the perfect retreat for kidsideal for movie nights, gaming, or simply hanging out in their own space.The sunny kitchen with plenty of windows that flood the space with natural light. There's ample cupboard space for all your essentials plus a convenient dinette perfect for breakfasts, weeknight dinners.Upstairs, the primary bedroom with a walk-in closet and a 4-piece ensuite, giving you both privacy and comfort. The two additional bedrooms are generously sized, making them versatile enough for kids rooms, guest space, or a home office.The finished basmt extends the living space even further, featuring a flexible storage + hobby room w/ French glass door. Whether you envision a craft space, music room, or office, the options are endless. Additional storage is tucked neatly into the furnace room, keeping your home organised and clutter-free. 2 parks walkg distance. UPDATES INCLUDE: D/W 2017; Furnace + A/C 2018; Gas F/P fixed 2018; Roof 2018; Windows -Kitch +1 BR +PBR 2019; Patio DR 2020; Front DR 2023; Micrwv + Fridge + Gas Stove 2024; Garage Dr Opener 2-3yrs ago, FRONT BR Windows on order. 360 Views for each room. A must see! (id:60365)
19 - 175 Cedar Street
Cambridge, Ontario
Welcome to Unit19 at 175 Cedar Street. This is an end unit all brick townhome in the most sought after Cambridge Woodlands Concepts. Nice, private backyard patio and mature trees offers a peaceful setting in the partially fenced backyard. This is ideal for first time home buyer, investors and empty nesters. Supplementary gas fireplace provides nice radiant heat and keeps electricity costs down.3 bedrooms, 2 bathrooms, large master with ensuite privilege.Vinyl floor on 2nd floor and main floor with updated baseboards. New Water softener installed in 2024. Priced for rennovation room. A DIY reno would allow for sweat equity opportunity. Convenient location just steps away from a full plaza (Sobeys, Tim Hortons, Dollarama etc.), local transit, schools, library, trails and the vibrant Gaslight District. (id:60365)
26 - 30 Bryan Court W
Kitchener, Ontario
Welcome to 26-30 Bryan Court, Kitchener where comfort meets convenience in the heart of family-friendly Lackner Woods.Perfect for first-time buyers or families looking to move up from condo living, this beautifully updated 3-bedroom, 3-bathroom townhouse offers nearly 1,700 sq. ft. of bright, modern living space.The open-concept main floor is designed for everyday living and entertaining, with a gourmet kitchen featuring granite countertops, a sleek glass backsplash, and plenty of cabinet space. The dining and living areas flow seamlessly together, filled with natural light from east-facing windows. Upgraded lighting adds a warm, stylish touch throughout.Upstairs, the spacious primary suite includes custom wood cabinetry, a walk-in closet, and a private 4-piece ensuite with plenty of room to unwind. Two additional bedrooms are generous in size, making them perfect for kids, guests, or a home office.The finished basement adds even more flexibilitywhether you need a cozy movie space, home gym, or playroom, its ready to adapt to your lifestyle.Step outside to a freshly stained deck that backs onto green space. Its the perfect spot for morning coffee, summer barbecues, or just relaxing with family and friends.With two parking spots, great schools nearby, scenic trails, parks, and everyday amenities like shops and cafes just minutes away, this home has everything you need to grow, relax, and thrive. (id:60365)

