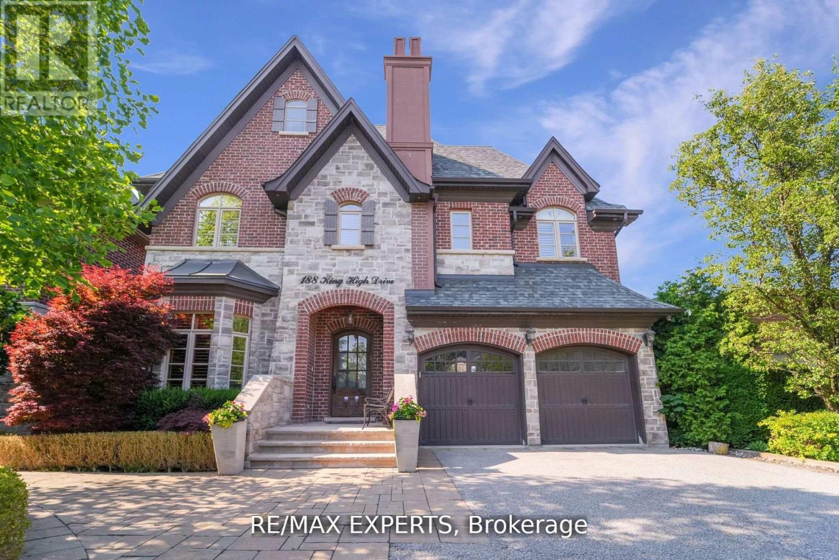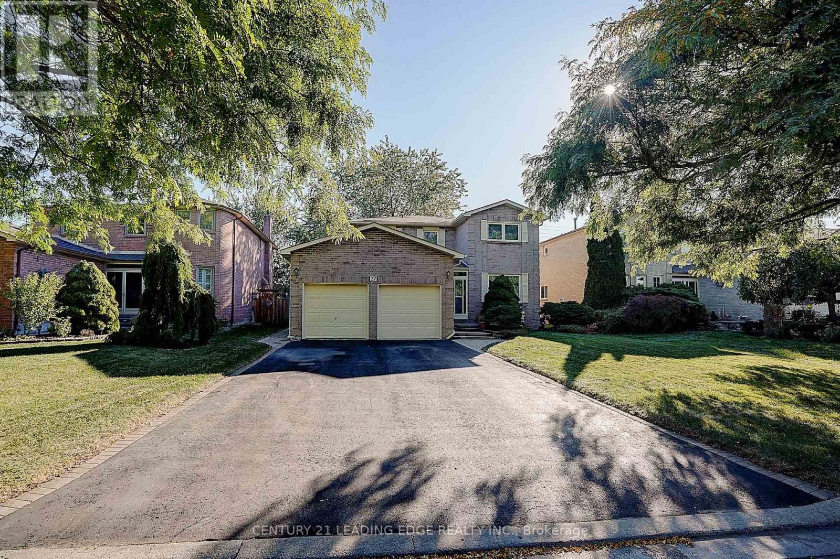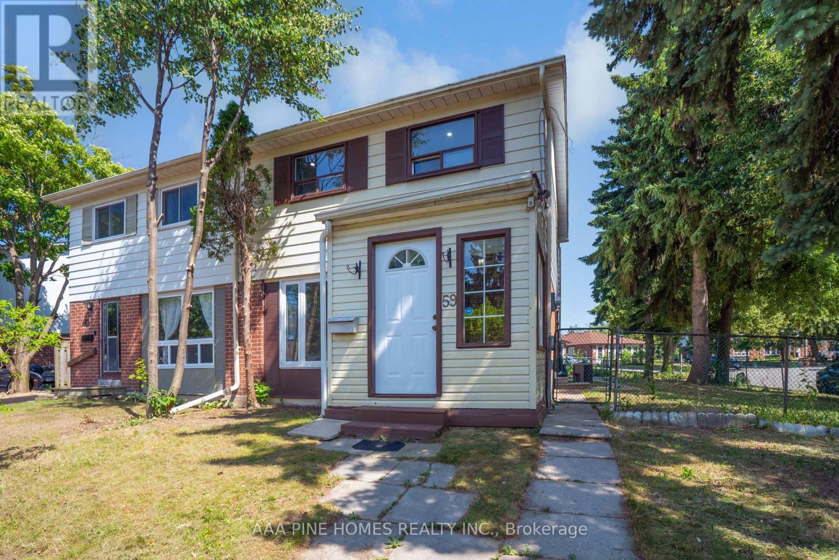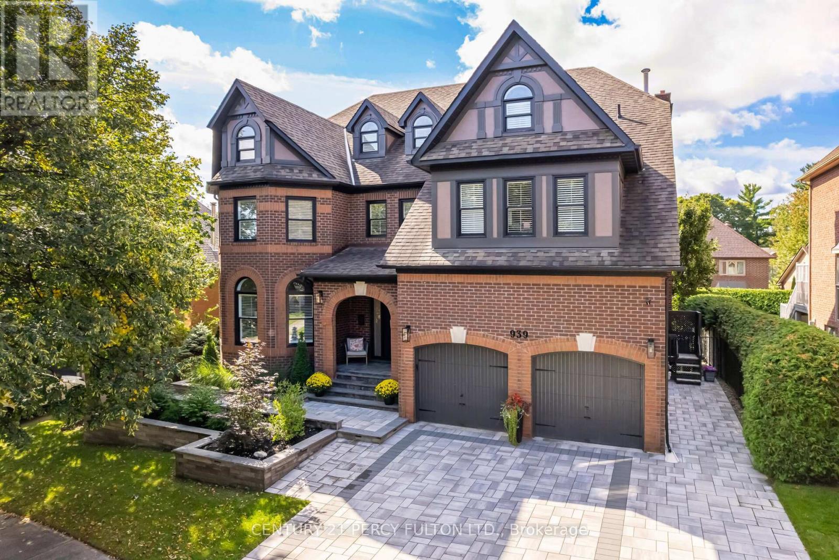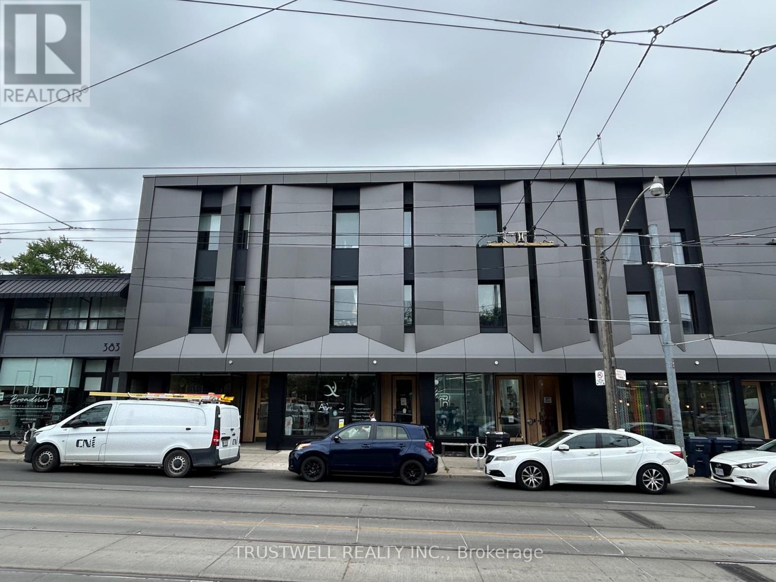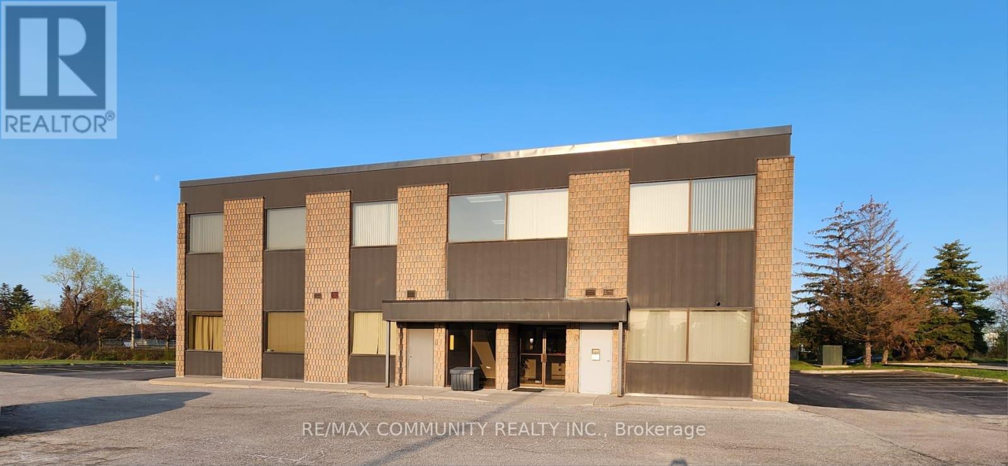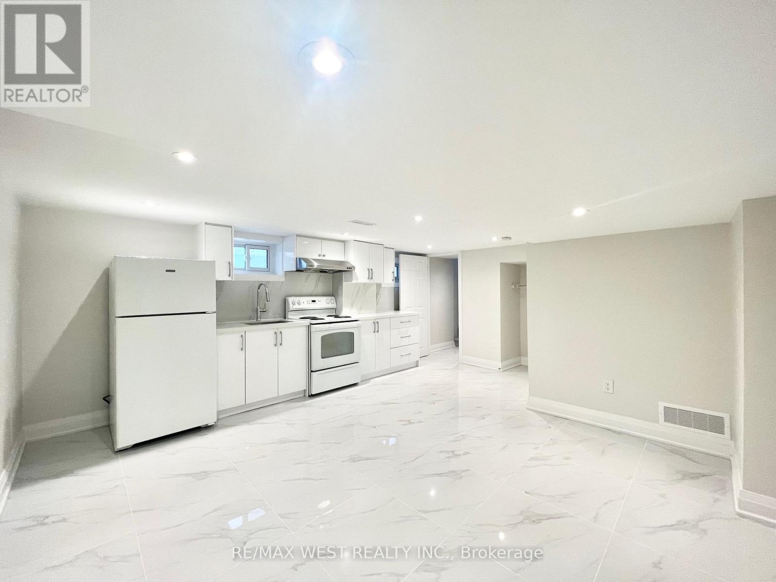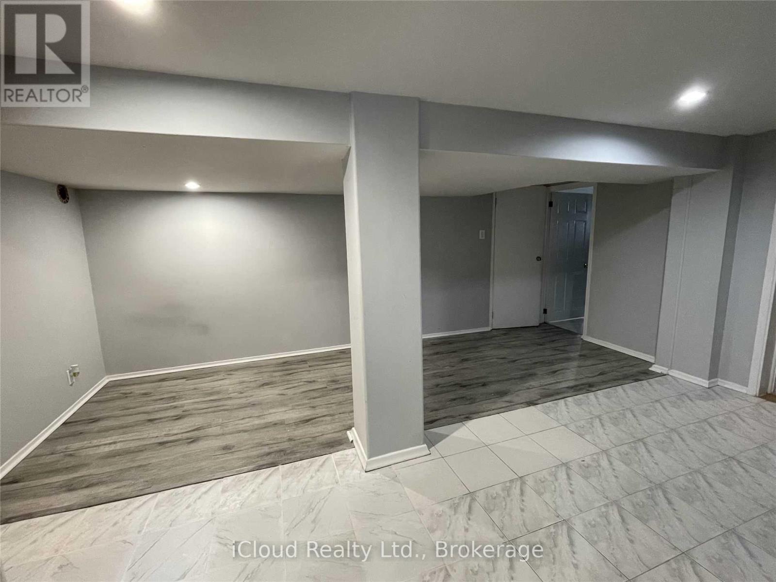83 Via Borghese Street
Vaughan, Ontario
NEWLY UPGRADED Stunning Family Home Set On A Private Lot! Greeted by 9ft ceilings, hardwood floors, oversized windows, and designer finishes, this home offers the perfect balance of elegance and function.The heart of the home is the gourmet kitchen, complete with an oversized Wolf stove with built-in grill, granite counters, centre island with breakfast bar and double sink, ample cabinetry,pot lights, and stylish backsplash.The adjoining dining room opens directly to a cedarwood deck, ideal for outdoor entertaining. The inviting family room soars with 16ft vaulted ceilings and a floor-to-ceiling stone fireplace, while the living room showcases tray ceilings and expansive windows that flood the space with natural light. A convenient powder room and a well-equipped laundry room with Samsung front-load washer/dryer, sink, and counter complete the main floor. Upstairs, a beautiful indoor balcony overlooks the main floor,creating an airy, open feel. The primary suite features oversized windows, a walk-in closet with custom organizers, and a spa-like 5pc ensuite with a new frameless glass shower, double vanity, and bidet. Three additional bedrooms offer picture windows, wainscotting, and ample storage, serviced by a newly updated bathroom with double vanity and glass shower. Downstairs, the finished basement extends the living space with pot lights, a full kitchen with quartz counters and stainless steel appliances, spacious living area, bedroom, 3pc bathroom, and plenty of storage, ideal for extended family or guests. Outdoors, enjoy privacy and tranquility with a cedarwood deck, composite fencing, and interlocked driveway. Additional highlights include new shower stalls, irrigation system, HRV ventilation system, remote control outdoor lighting on deck with pop up outlets, central vacuum, and double car garage with hot water tap. Situated in one of Woodbridges most desirable communities, close to schools, parks, shopping, and transit, this home is a true gem! (id:60365)
188 King High Drive
Vaughan, Ontario
Welcome Home! This unique custom-built luxury home in sought after Beverley Glenboasts 5000+ sf of meticulously finished spaces on the main and a newly constructed basement that is nothing short of a work of art! Luxurious touches abound with wainscoting, intricate millwork, skylights, coffered & vaulted ceilings, pot lights & built-ins thruout. The bright eat-in chef's kitchen features top-of-the-line B/I appliances, oversized center island, w/o to covered patio that leads to a tree-lined backyard oasis w/salt water pool. Spacious family room w/gas fireplace, coffered ceilings & built-in cabinetry. Main floor office w/cherry wood lined walls & ceiling adds sofistication. Primary bdrm boasts vaulted ceilings, w/o to terrace, extra large w/I closet and7-pc ensuite w/heated floors & steam shower! All bedrooms feature ensuites & large W/I closets! (id:60365)
27 Sawyer Crescent
Markham, Ontario
Stunning original owner family Home on a Private Street in Markham Village! Nestled on a premium oversized lot (approx 140 ft deep) in a sought-after, private enclave, this beautifully maintained 4-bedroom, 4-bathroom home offers space, comfort, and functionality for the modern family. Step into the inviting main floor featuring hardwood floors throughout main and a spacious layout. Bright kitchen with granite countertops, stainless steel appliances, pot lights, and a bright eat-in area with walkout to a backyard deck perfect for entertaining! Enjoy the convenience of a separate mudroom entrance with main floor laundry. The large primary bedroom features a walk-in closet and a 4-piece ensuite for your private retreat. The finished basement offers even more versatility, complete with a full kitchen, bathroom, and two additional rooms ideal for extended family, guests, or a private workspace. Enjoy the large outdoor backyard retreat on the deck, featuring mature greenery and a garden shed. Family-friendly and quiet, the neighborhood offers a safe and welcoming environment while being close to top rated schools, shops, restaurants, and transit. (id:60365)
59 Burkwood Crescent
Toronto, Ontario
Location, Location. Welcome to 59 Burkwood Crescent, Scarborough, ON. This exceptional corner lot semi-detached residence boasts four bedrooms situated on a generously sized 39 X110 feet lot. Meticulously maintained in a prime Scarborough east location, and is move-in ready, featuring a finished basement with separate entrance offering exceptional income potential or additional living space and a large backyard, ideal for family gatherings and outdoor enjoyment. . This home offers an adaptable layout, ideal for families and first-time home buyers. The eat-in kitchen provides a walk-out to the backyard, perfect for summer enjoyment with family in a quiet and safe neighborhood. Conveniently situated near the TTC, schools, shopping plaza, library, No-Frills, Shoppers Drug Mart, Walmart, and mere minutes from Highway 401. This exceptional opportunity to own a beautiful semi-detached home should not be missed. (id:60365)
939 Duncannon Drive
Pickering, Ontario
Absolutely Stunning * 4+2 Bedroom 6 Bathroom 2-St Plus Loft Home in prestigious Pickering Neighbourhood * 5042 Sq. Ft. Plus 2009 Sq Ft. in Basement - TOTAL 7000 Sq.Ft. * Enjoy Entertaining in the Private Tranquil Backyard with 6 Ft Deep Heated Inground Salt Water Pool, Large Composite Deck, and Gazebo with Gas Fireplace * No Carpet * 9 Ft. Ceilings on Main Floor * 3 Full Bathrooms on the 2nd Floor * New Hardwood Floors * Oak Spiral Stairs with Wrought Iron Pickets * California Shutters * Pot Lights * Crown Moulding * Large Entertainment Room on 3rd Floor Loft - Great for Families or Teenager's Retreat * Finished Walkout 2 Bedroom Basement Apartment with Kitchen, Dining Room, Rec Rm, 2nd Laundry Room and Bathroom * Interlock Driveway, Entranceway & Front Landscaping ('23) * Pool Heater ('21) * Mostly Newer Windows (id:60365)
303 - 377 Broadview Avenue
Toronto, Ontario
Well laid-out 2 bedroom unit with approximately 676 SF of indoor space with private access to an additional 418 SF rooftop terrace. Step in and be welcomed by a dramatic 2-storey ceiling, open concept living/dining room, kitchen with integrated cabinetry, ensuite laundry, and built-in closets for extra storage in foyer and bedrooms. Walk to East Chinatown's markets and cafés, play at Riverdale Park East (courts, track, pool, rink, epic city views). Multiple streetcars connect directly to Broadview Station. A calm, convenient North Riverdale address with outdoor space. Tenants to pay for electricity & water. (id:60365)
1202 - 1625 Pickering Parkway
Pickering, Ontario
All-inclusive 2-bedroom, 2-bathroom corner condo with 2 parking spots, ensuite laundry, and lots of visitor parking. This bright and spacious unit features a primary bedroom with his and her closets and a full ensuite, large windows throughout, and a super clean, well-maintained interior. Excellent location with easy access to Hwy 401, Pickering GO, Durham Transit, Pickering Town Centre, Pickering Casino & Durham Live, plus a short commute to the waterfront, marina, trails, and parks. (id:60365)
45 - 691 Port Darlington Road N
Clarington, Ontario
Welcome To 691 Port Darlington Rd! This Luxurious And Modern Waterfront Townhouse Offers A Spectacular view of Lake Ontario, A Close Proximity To Walking Trails, Marina, Lakefront Parks & Beach. Perfect For A Weekend Adventure! It features 3 Bedrooms, 3 Full washrooms, 2 drive parking lot, Open Concept Style, Plenty Of Natural Light, Deck And Balcony. Elevator from Ground to Rooftop Terrace! Breath taking view of water from each Floor! A Den on the Ground Level For Extra Living Space Or Office! Upgraded Kitchen. Minutes To Hwy 401 & Bowmanville Mall, smart centre, schools, Hospital, Restaurants And More. At The End Of Your Day You Can Enjoy A Moment Of Calmness As You Watch The Sunset Roll-In Over The Water! (id:60365)
204 - 375 Finley Avenue
Ajax, Ontario
Excellent second-floor office opportunity at The Work Place, a professionally managed commercial building at Bayly & Finley in Ajax. Unit 204 offers 1,064 sq. ft. of functional space with a flexible layout, ideal for professional offices, medical, or service-based businesses. High-visibility location with easy access to Hwy 401, public transit, and ample on-site parking. Well-established building with a strong tenant mix. (id:60365)
Bsmt - 4 Sutherland Avenue
Toronto, Ontario
Renovated Large One Bedroom Basement Apartment on a quiet street. Walk to Victoria Park Subway Station, Danforth, Metro, Banks, Shoppers Drug Mart & Much more. Open Concept floor plan. Full Size Kitchen Appliances and Quartz kitchen countertop. Bedroom is very spacious with a walk-in closet. Pot lights throughout living area. Shared Laundry. Central Air Conditioning. (id:60365)
26 Frolick Crescent
Toronto, Ontario
Welcome to 26 Frolick Cres, a charming residence nestled in one of Toronto's desirable neighbourhoods. Conveniently located near pars, schools, and local amenities. This property combines suburban tranquility with easy access to the vibrant energy of Toronto. High Demand unit close to UTSC Campus and Centennial College, TTC Bus Stop, Grocery Store, etc. 1 Drive Parking Included. Tenant Pays 50% Utilities. Backyard is not accessible (id:60365)
9 Ralston Avenue
Toronto, Ontario
Stunning 4+1 bed, 5 bath custom home nestled on a quiet street in one of East Yorks most desirable pockets, with Taylor Creek Park just steps away. Quality built in 2018 & meticulously maintained & upgraded since, it offers over 4,800 sqft of beautifully finished living space & a backyard oasis on a rare 40 x160 foot lot. Perfect for entertaining & family living, this home blends impressive scale, comfort, and sophistication. Inside, soaring ceilings & thoughtful design set the tone. A private office off the foyer is tucked away from the living areas. Formal living and dining rooms feature coffered ceilings, a gas fireplace & striking feature wall. The expansive family room connects to the gourmet kitchen with panelled appliances, quartz countertops, oversized island & coveted butlers pantry, with walkout to an entertainers deck with gas hook-up. Automated blinds & integrated speakers add modern convenience, while a powder room completes this level. Upstairs, a skylit hallway leads to the primary retreat, serene & spacious with walk-in closet, automated blinds & spa-inspired ensuite with separate water closet & heated floors. Three additional bright & spacious bedrooms, one with an ensuite, along with a four-piece bath & laundry with hanging bar & sink, complete the floor. The lower level is equally impressive, with a massive recreation room, wet bar, walk-up to the backyard, fifth bedroom or gym, three-piece bath, second full sized laundry, mudroom with built-ins, plus access to the two-car garage. The backyard is a private oasis, framed by neighbouring mature trees & featuring elegant landscaping & lighting, a saltwater pool with hot tub & water feature, stone patio, pergola, media screen & built-in speakers, irrigation system & garden shed. Perfect for families & those who love to entertain, this extraordinary home offers a quick commute downtown, easy access to major arteries, minutes to shops & amenities on the Danforth & steps to schools, trails & parkland. (id:60365)


