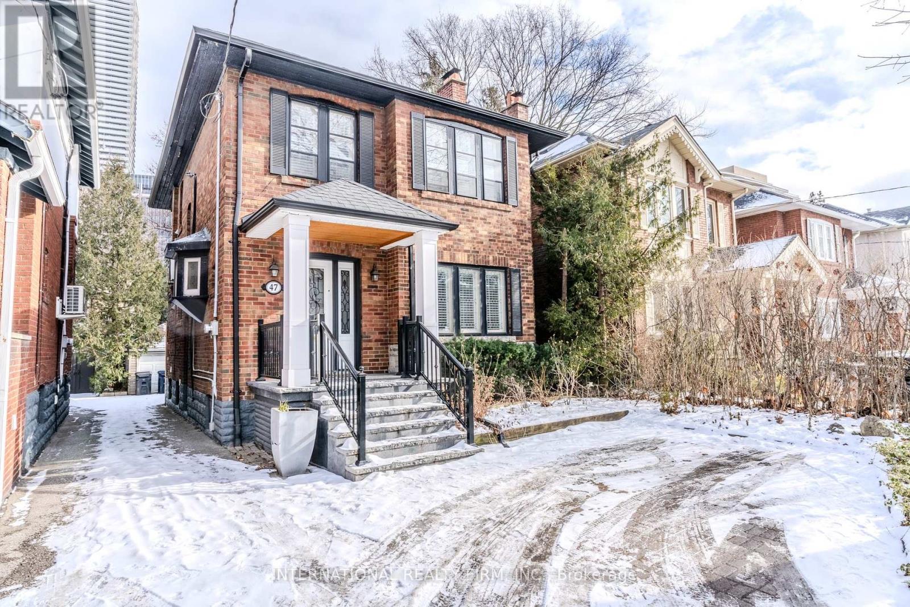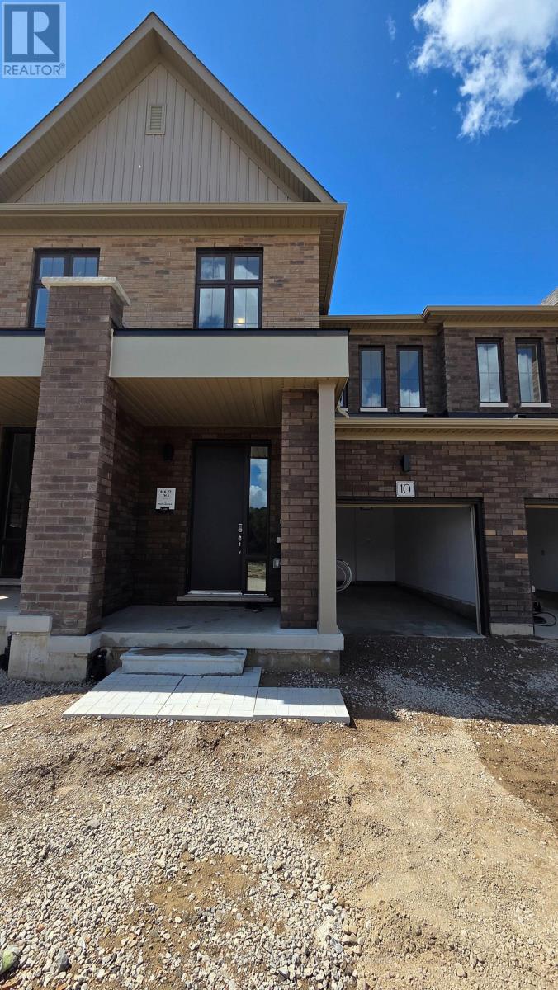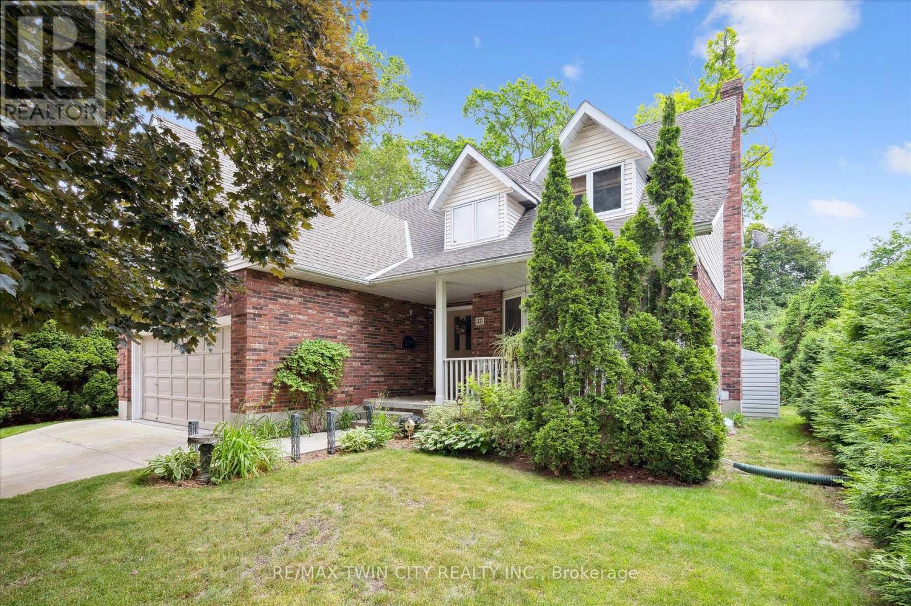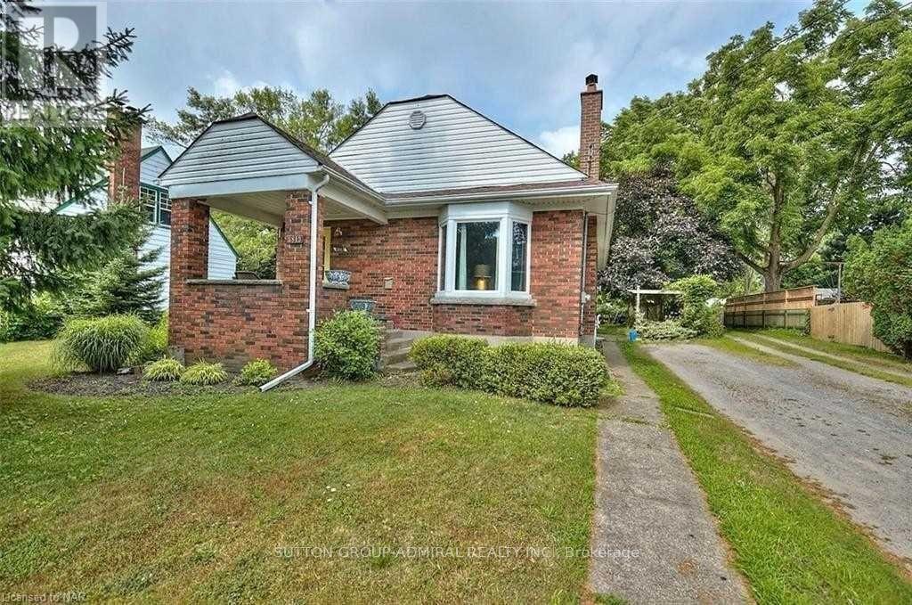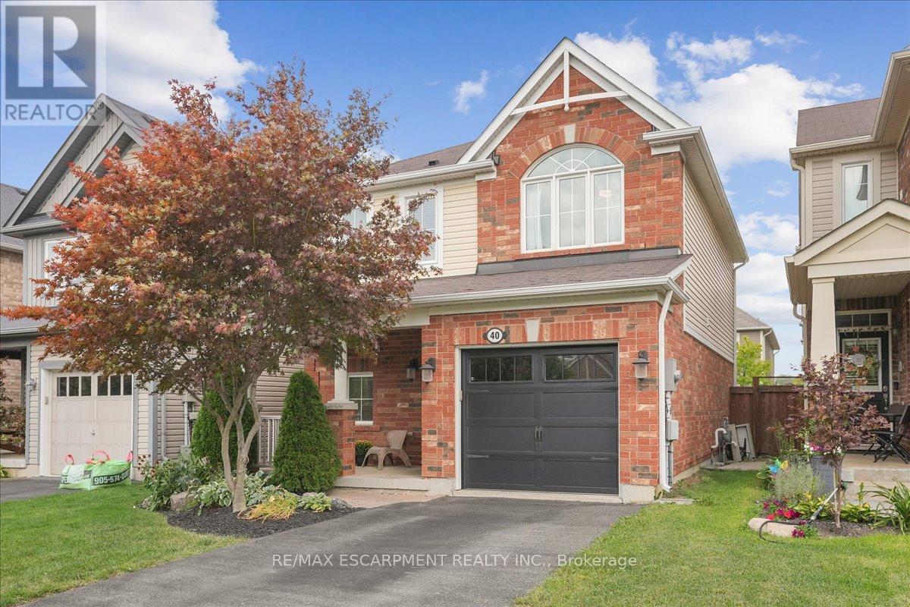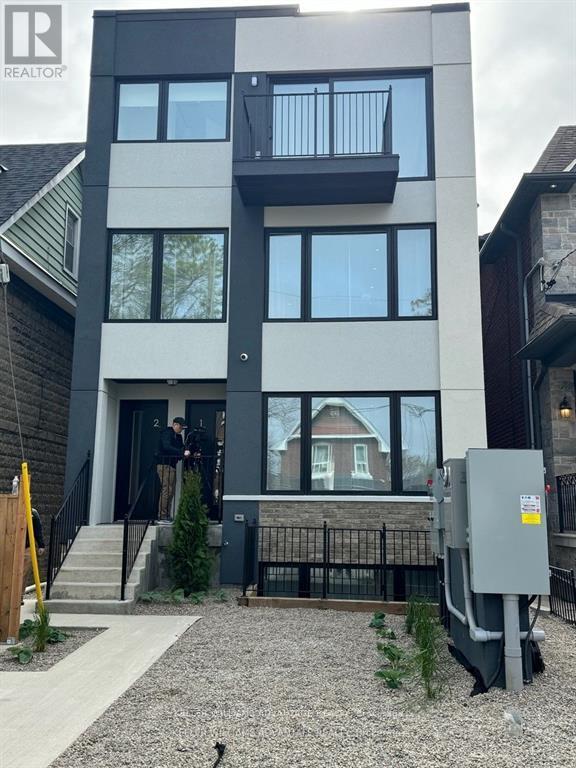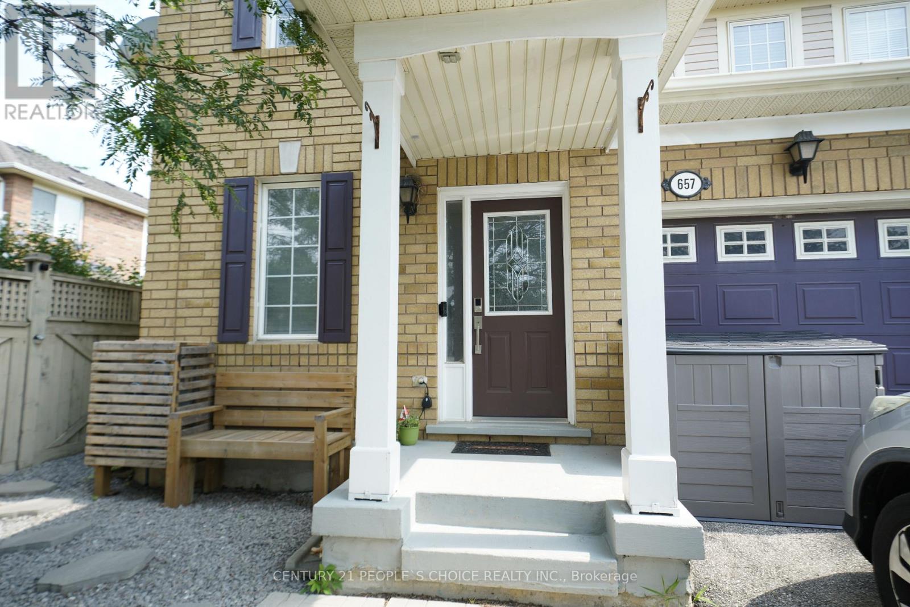121 Markham Street
Toronto, Ontario
Welcome to your dream home in one of Toronto's most sought-after neighbourhoods: Trinity Bellwood's in vibrant Queen West. Perfectly positioned for convenience, this rare modern residence offers easy access to transit, trendy shopping, top-rated restaurants, and charming cafes, all just steps from your door. Offering nearly 3,200 square feet of thoughtfully designed living space, this home impresses with soaring ceilings and an open-concept main floor that is ideal for both everyday living and effortless entertaining. The stylish living room flows seamlessly into a large, eat-in kitchen and an expansive double-height family room that opens directly to the backyard perfect for indoor-outdoor gatherings. The second floor features two generously sized bedrooms, a small den area ideal for a home office or a study nook, and stylish finishes throughout. The third floor is dedicated to the luxurious primary retreat, complete with a spa-inspired ensuite, a walk-in closet, and a stunning rooftop terrace boasting panoramic views of Toronto's iconic skyline. With 3+1 bedrooms and 5 bathrooms, this home offers flexibility for families, guests, or your work-from-home needs. The oversized garage is a rare bonus, featuring a small gym and plenty of room for all your storage needs. Extras: automated blinds throughout, two gas fireplaces, east and west rooftop patios, alarm system, two furnaces, extra sound proofing btw party wall, architectural drawings for an additional third floor office, private backyard w/ easy access to the garage. (id:60365)
Mainsecondfloors - 47 Maxwell Avenue
Toronto, Ontario
Detached Furnished 3 bedroom 2 full bathrooms home (Main and Second Floor) over 2400.00 square footage of living space , Steps from Yonge and Eglinton, open concept main floor, pot lights, hardwood floors, California shutters, a very modern kitchen with stainless steel appliances and granite countertop and spacious island. Bright and large family room can also be used as an office or another bedroom . The second floor has three bedrooms with big closets, two full bathrooms and a laundry. The backyard is very secluded and private, with interlock and gorgeous mature trees; no grass to cut either in the front or backyard. Also available for Short-term and/or Unfurnished. (id:60365)
10 Poett Avenue
Stratford, Ontario
Brand New Town home in Stafford! This stunning 3 bedroom, 2.5 bathroom townhouse offers modern living in the heart of Perth County. Featuring an open-concept main floor with a bright and spacious living/dining area, upgraded kitchen with stainless steel appliances, and large windows that ill the home with natural light. The primary bedroom includes a walk-in closet and en suite bath. Additional features include second-floor laundry, attached garage with inside entry, and a full basement for extra storage. Conveniently located close to schools, shopping, Perfect for families or professionals looking for a stylish new home! (id:60365)
14 Barrington Crescent
Markham, Ontario
Ultra-rare detached brick bungalow in the heart of Markham! This immaculate home has been cherished by one family for many years and thoughtfully updated with quality finishes throughout. A true gem offering over 1300 square feet of main floor comfort plus a separate side entrance to a huge finished basement with in-law suite potential - complete with 2nd kitchen (w stainless steel fridge, & gas stove) and adjacent dining/family room area, renovated bathroom, large rec room (could easily be divided to add another bedroom), multiple storage closets and laundry+ utility room. The main level features a bright, spacious living & dining area with big windows, an eat-in kitchen, california shutters, 3 generous bedrooms with excellent closet space, and a 'family sized' main bathroom. This home is ideal for a family or downsizers who want to stay in the neighbourhood. An additional approx 1300 sf in the basement can be a bonus space for you or an in-law suite for family! Step outside to a concrete patio, a fenced backyard, and lovingly maintained gardens. Excellent curb appeal - A single-car garage and widened driveway provide ample parking with no need to shuffle cars. This is a beautifully maintained home that you can move into immediately, knowing it has been meticulously cared for and updated over time. Furnace & CAC updated approx 2016, most windows replaced over time, basement bathroom done approx 2019, Garage floor concrete resurfaced 2025, front steps concrete resurfaced 2025, Driveway resealed 2025. Unbeatable location on a quiet, family-friendly street - walk to schools, shopping, parks, T&T Groceries, groceries, transit, and TTC. Quick access to Hwy 404 & 407! (id:60365)
45 Applewood Crescent
Cambridge, Ontario
Welcome to this beautifully cared-for 2-storey home located in a sought-after West Galt neighbourhood on a quiet crescent. Featuring 4 generously sized bedrooms and 4 bathrooms, this home offers plenty of space for the whole family. The main floor boasts a functional layout with 2 bright living areas, formal dining space, and a large kitchen! The finished basement provides additional living space ideal for a rec room, games area, home office, or guest suite. Enjoy the privacy of the backyard, perfect for summer gatherings or quiet evenings. A double garage adds convenience and extra storage. Close to schools, parks, and amenities, this West Galt home is move-in ready and waiting for its next family. Book your showing today! (id:60365)
3813 St Peter Avenue
Niagara Falls, Ontario
Excellent opportunity to live in this beautiful 3 plus 2 units Brick Bungalow; located in sought after Stamford Centre. Living area boasts large bay windows & wood burning fireplace. Perfectly finished hardwood floors T/O home. Updated beautiful quartz counter top kitchen with plenty of storage. Separate entrance to 2 Unit basement. Enjoy family BBQ on large deck facing huge private backyard. Possibility to finish the attic for an ensuite or play house. Walking distance to shops, grocery stores, schools, place of worship, banks, coffee shops. Extras: S/S appliances including washer/dryer. (id:60365)
40 Peer Court
Hamilton, Ontario
Fantastic court location in Ancaster Meadowlands! This beautifully maintained 3-bedroom, 2.5-bath home offers 2111 sq ft of total living space in one of the areas most sought-after neighbourhoods. Inside, the home boasts a bright and welcoming layout with quartz countertops in the kitchen, ensuite, and main bath, a striking dark oak staircase, modern lighting, a cozy gas fireplace, and pot lights in both the kitchen and recreation room. The lower level provides the perfect balance of functionality and comfort, featuring a spacious recreation room with an office nook, custom shelving, and a recessed media centre. The large laundry room includes abundant storage, complemented by additional space under the stairs and in the cold room. Practical features include central air, central vacuum, appliances, and convenient inside entry from the garage, which also offers built-in loft storage. Outdoors, the fully fenced backyard is ideal for entertaining or relaxing, complete with a large deck, patio, and mature landscaping. With excellent highway access, this home is also within walking distance to Redeemer University, public transit, shopping, schools, and nearby parks. Combining comfort, convenience, and timeless charm, this is truly a rare opportunity in an unbeatable location. (id:60365)
431 - 1787 St Clair Avenue W
Toronto, Ontario
Spacious 2+1 Bed, 2 Bath, at Scout Condos. Large Den can easily be used as a 3rd bedroom. Freshly painted and professionally cleaned! Parking Space and Storage Locker included! South Facing Unobstructed Exposure Allows For Sun and Privacy. Blinds included on all exterior windows. Wide Kitchen Allowing For Larger Dining Table/Island/Panty/Office Area. Great Finishes including 9ft ceiling, Stainless Steel Appliances & More. Steps Away From TTC, The Stockyards Shopping Centre, A Variety of Dining Options, and Scenic Parks. Enjoy Easy Access To The Junction, GO Station & Much More. (id:60365)
12 Batavia Avenue
Toronto, Ontario
The property comprise 4 furnished rental apartment suites and one laneway house also furnished. In total there are 4 two bedrooms and 1 four bedroom units. All units are self contained and built and furnished to high end luxury standards. In total there is over 5,000 sf of rentable space. There is very little common area. The entire project is low maintenance with in ground snow melting and solar panels. All suites have full kitchens and in total there are 10 bathrooms. This is a headache free investment with a brand new building and no cap ex for another 20 years. The lease can be terminated and this could make a wonder full family compound. This housing is the future for the city. Potential to purchase the company and save LTT and take advantage of shareholder loans which would mean tax free income for 15 years at least. Potential to condo convert the asset. For showings please contact the Listing Agent Full CIM is available. Data room with all materials and photos. For additional information please email listing agent. (id:60365)
33 Caranci Crescent
Brampton, Ontario
Very beautiful and well maintained 3 Bedroom Detached house with W/O Basement In the High Demand Gore Road. close to Hwy, Schools, Bus stop, Gore temple, Sikh temple, Costco. great design Good size bedrooms, walking distance to high School and elementary school. Minutes to major malls. Hardwood floors in whole house including stairs with Iron Spindles, Granite counter tops concrete interlock in around the house Lots of Pot lights ** This is a linked property.** (id:60365)
657 Thompson Road S
Milton, Ontario
Semi-Detached 3 Bedrooms 3 Bathrooms House for lease in the Heart of Milton close to schools, Shopping, Go Station, Hospital, ,minutes to Highways and Public transit at the door. The House is available from October 1. The main floor Hardwood, Carpet upstairs, S/S Appliances, Master Bedroom w/ 4 Pc Ensuite, and his and her walk-in closet, second floor Laundry, Basement not included. AAA Tenants only with Income, Credit and references. Utilities 70% and come With one garage parking, and one driveway parking. (id:60365)
332 Williamson Road
Markham, Ontario
Well maintain detach in Greenborough Area for lease! Stone Drive With Add. Park, Hardwood Floors Main Floor, Hdwd Stairs To Bsmt, U/G Kitchen Cabinets, Potlights T/O, Composite Deck, 9Ft Ceiling On Main, Fam Rm With 18Ft Ceiling, Finished Bsmt With Pot lights, W/O Bsmt, Master W/Ensuite & His/Her Closets, Cali Shutters On Most Wndws. Close To All Amenities. (id:60365)


