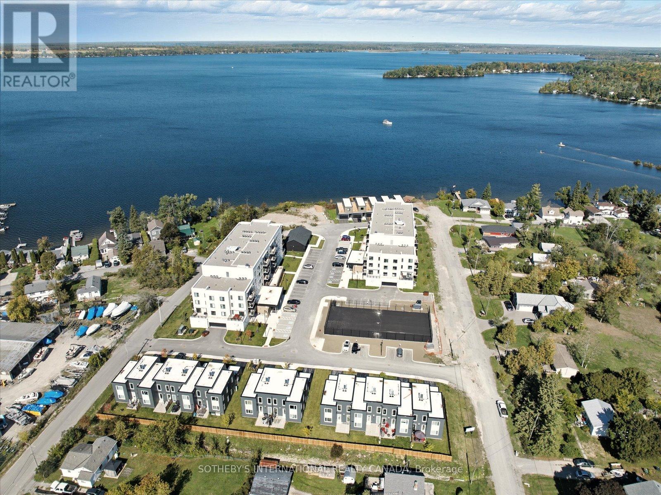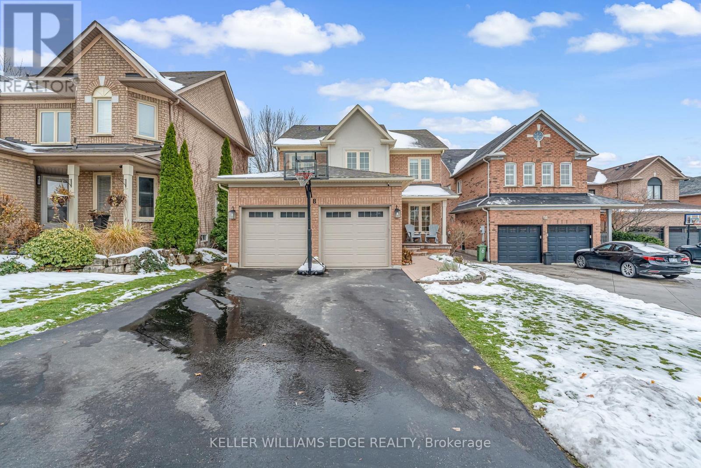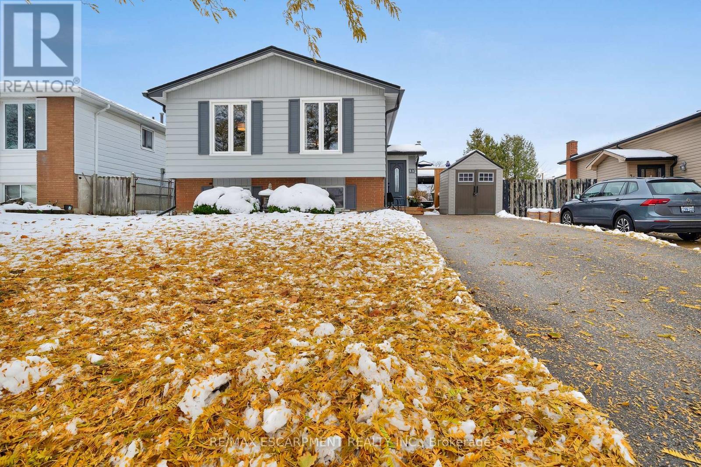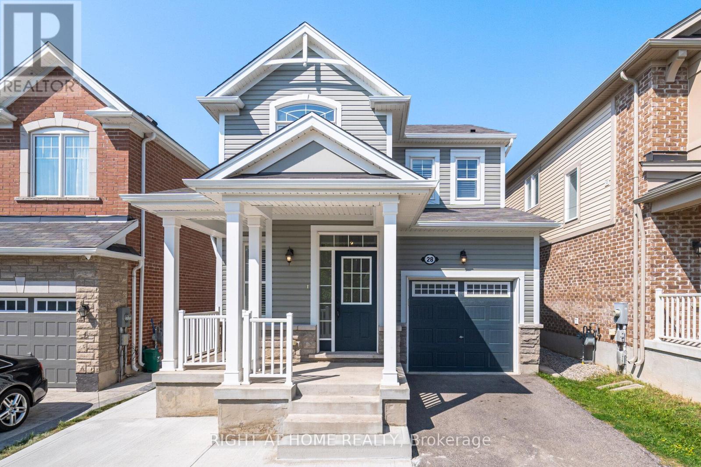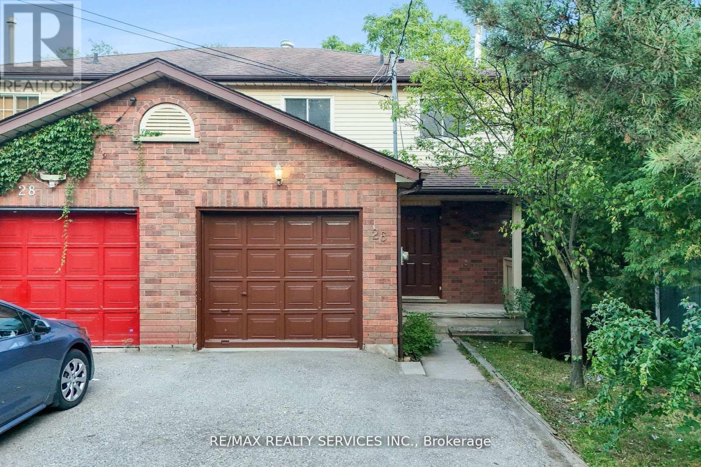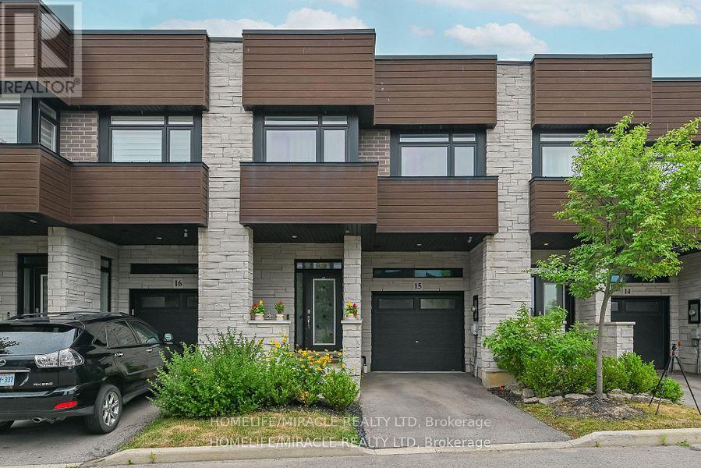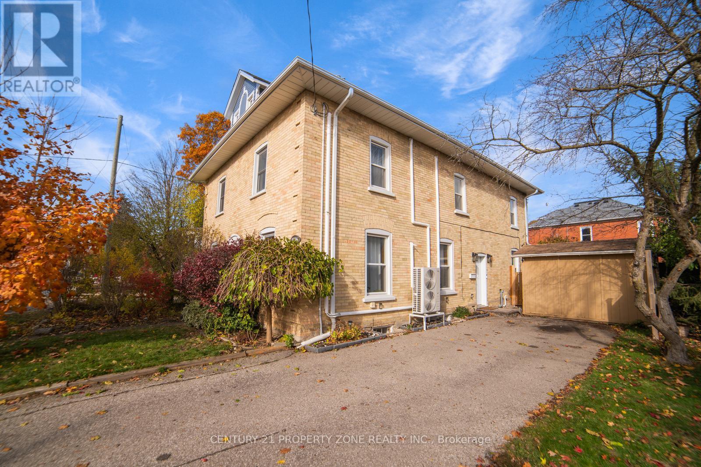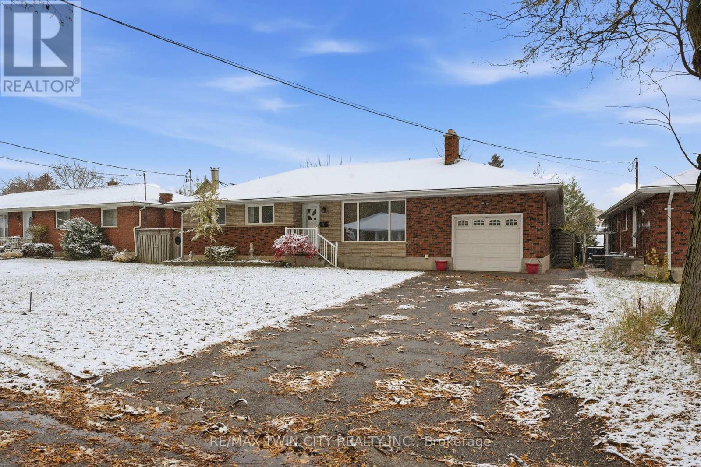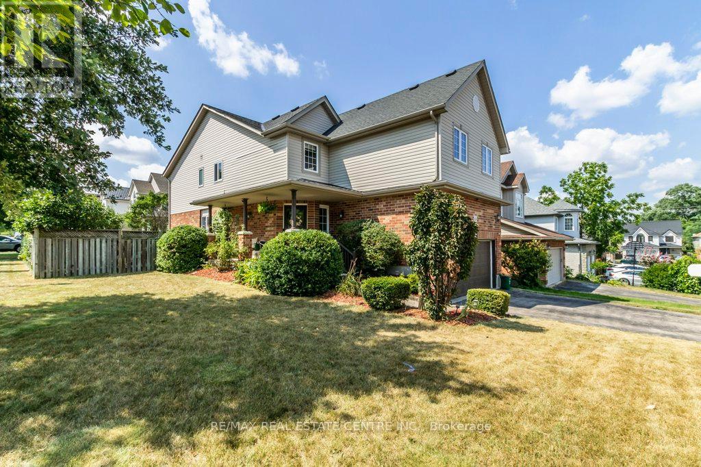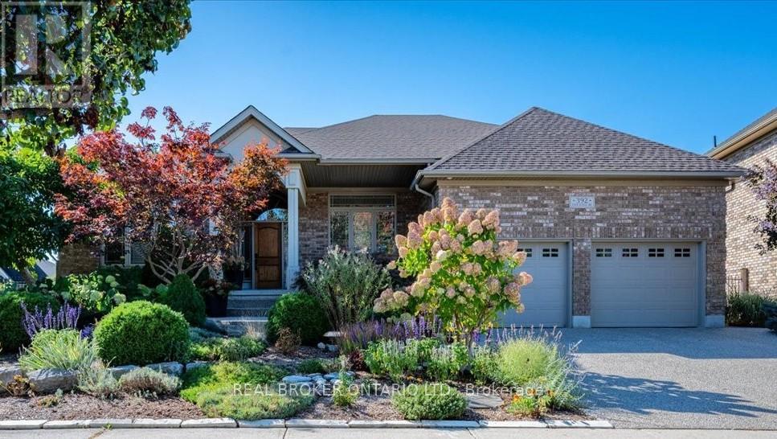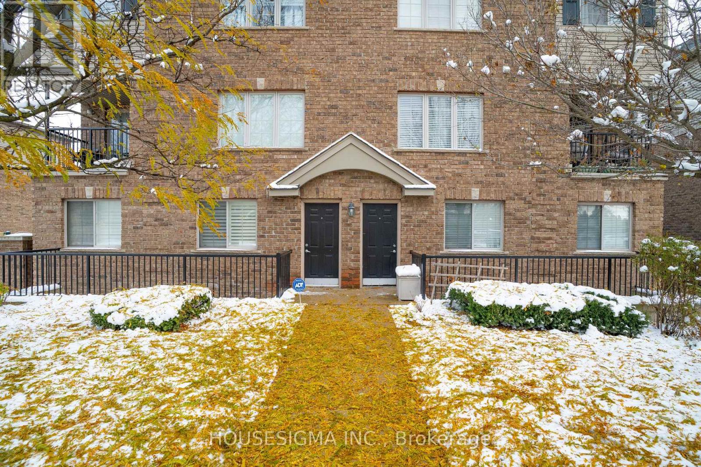Penthouse 1 - 19a West Street N
Kawartha Lakes, Ontario
Dreaming of Penthouse living on Cameron Lake? Welcome to the Balsam House, Penthouse #1. The penthouse floor boasts 10 foot ceilings and fewer suites per floor given the sense of space the moment the elevator door opens. The suite has upgraded finishes with beautiful quartz counter tops and matching backsplash for a sleek look . A centre island for 2 featuring attractive pendant lights and upgraded pot lights throughout. Soaring 10 foot ceilings and an extra large fireplace elevate the living space. This suite is 1232 square feet featuring 2 bedrooms & 2 bathrooms and in-suite laundry. The primary has double closets, 4 piece ensuite with glass shower & double sinks. The 2nd bedroom is a great size acting as a 2nd primary with a 70 square foot walk in closet with it's own window! Utilize as a closet & flexed office space. The 4 piece bath is directly across from 2nd bedroom and there is great separation of space between bedrooms. Bright and airy with beautiful views. Access to the terrace from the living room and primary bedroom. The lake views from this terrace are SPECTACULAR complete with (BBQ hookup). There is enough space for a dining table for 4 plus a chaise. Shared amenities include a clubhouse, gym, outdoor pool, tennis/pickleball courts, and private dock area for residents with planned finger docks for daytime use. This is a pet friendly community with dog wash station in the parking garage. One indoor parking and 1 outdoor parking spot come with this suite. Maintenance free living, the snow is removed, the grass is cut and all the outdoors and indoor amenities are taken care of, giving you more time to do things you love. Discover the charming town of Fenelon Falls. Just a short stroll from the Fenelon Lakes Club, you'll find unique shops, delightful dining, and rejuvenating wellness experiences. Conveniently located 20 minutes from Lindsay and Bobcaygeon, and only 90 minutes from the GTA. (id:60365)
8 Keewaydin Street
Hamilton, Ontario
Welcome to this beautifully upgraded 4+1 bedroom, 3+2 bath home offering nearly 2,900 sqft of total finished living space on a generous 45 x 151 ft lot. Designed with versatility and modern living in mind, this property is ideal for growing families or multi-generational living. The newly renovated main floor (2023) features an open concept living and dining space, chef's kitchen with premium stainless steel appliances, including a gas stove and Bosch refrigerator, and ample cabinetry for storage. Convenient inside entry from the double garage adds everyday functionality. The finished basement impresses with a full in-law suite, featuring a custom kitchen/bar with granite countertops, modern black stainless steel appliances, glass display cabinets, and a stylish stone accent wall framing a gas fireplace. Upstairs, the primary suite offers a true retreat with an expanded walk-in closet and a spa-inspired 5-piece ensuite, showcasing his-and-hers sinks, a glass shower, and a luxurious soaker tub. Three additional spacious bedrooms and a full bathroom provide plenty of room for family, guests, or a dedicated home office. Perfectly situated close to Waterdown's downtown, schools, and local trails, this home combines modern comfort, thoughtful design, and a fantastic location. This is not one to miss! (id:60365)
31 Raleigh Street
Hamilton, Ontario
This home takes "turn-key ready" to the next level! Every inch of this modern, stylish raised ranch bungalow has been upgraded with care and attention to detail. Step inside to a warm and inviting living room featuring a custom stonewall and cozy fireplace, perfect for relaxing or entertaining. The bright dining area flows into an updated kitchen with newer appliances and plenty of space to cook and connect. The main floor offers three spacious bedrooms and a beautiful 4pc bath. Downstairs, discover a fully finished lower level with three additional bedrooms, a large rec room, a modern 3pc bath, laundry, and tons of storage space, ideal for extended family or guests. Step outside to your private backyard oasis, complete with a 2024 deck, stone firepit, gazebo, and a new hot tub (Oct 2024, drained and winterized). Located in a highly sought-after Hamilton Mountain neighbourhood, this home offers convenience, comfort, and style in one incredible package. Major updates include: fridge (2024), stove & OTR microwave (2025), roof & stone tile (2025), deck (2024), furnace and heat pump (2023) and water heater (under 5 years, owned). Simply move in and enjoy, this one truly checks every box! (id:60365)
28 Pickett Place
Cambridge, Ontario
Finished Basement with In-Law Suite! Absolutely Stunning Fully Upgraded Detached Home Situated In Desirable River Mills. Easy to Park 4 Cars! Elegant Cottage Exterior Feel with High Quality Stone Finish. 7 Inch Wide Hardwood Main Floor & Upstairs Hallway. 9Ft Ceilings & Gas Fireplace On Main Floor. Soaring 8Ft Doors Throughout. 3 Bedrooms Upstairs + Extra Bedroom/Office Room On Main Floor! Chef Style Kitchen with Extended Cabinets, Quartz Counters, Tiled Backsplash, Double Undermount Sink, Stainless Steel Appliances & a Breakfast Bar. Upstairs Laundry, Oak Stairs. All Spacious Bedrooms W/ Luxury Carpet. Both Full Washrooms With Quartz Counters & Tiled Showers. Large Ensuite W/ Glass Stand-Up Shower. Basement is a Newly & Fully Finished in 2025 In-Law Suite with a Bedroom, Kitchen, Huge Walk-in Closet, and Two Living Areas! New Concrete Work in 2025 Beside Driveway, Walkway Beside House, and Oversized Backyard Patio, Perfect for an Outdoor Gazebo & Outdoor Furniture! Fully Fenced! The Neighborhood Park is Literally a 1 Minute Walk From the House! Highway 401 Exit is Easy to Get to in 5 Minutes, Costco is a 7 Minute Drive, This Location is a Great In-Between Cambridge Core & Kitchener Border, Milton is a 25 Minute Drive. Don't Miss Out on this Great Opportunity! (id:60365)
26 Woolwich Street
Kitchener, Ontario
Welcome to 26 Woolwich Street, Kitchener a versatile home in a prime location that's perfect for first-time buyers, families, or investors. Just steps from schools, parks, shopping, transit, and major amenities, this property combines convenience with lifestyle. Featuring 3 spacious bedrooms, 2 bathrooms, and a fully finished walkout basement with in-law suite potential, its an excellent option for multi-generational living or generating rental income. Recent updates include a brand-new kitchen, refreshed bathroom, modern pot lights throughout the main floor, new vinyl flooring, fresh paint, and no carpet making it completely move-in ready. The beautifully treed yard is perfect for gardeners, while outdoor enthusiasts will love the quick access to canoeing and trails along the river. Popular Kitchener eateries are just around the corner, Bridgeport Public School is within walking distance, and bus stops are only steps away this home truly has something for everyone. (id:60365)
13 - 453 Albert Street
Waterloo, Ontario
Welcome to this well-maintained townhome in a professionally managed complex surrounded by mature trees and green space. The complex is known for its strong reserve funds and excellent upkeep-ideal for families, investors, or downsizers seeking a low-maintenance lifestyle with peace of mind.Over the years, the home has received numerous important updates, including electrical wiring and panel, plumbing, windows, roof, and more, ensuring comfort, safety, and efficiency for its next owners.The main floor features a bright living room with a large bay window that fills the space with natural light, a functional kitchen with plenty of cupboard space, and an eat-in dining area perfect for everyday meals. Main-floor laundry adds extra convenience. Upstairs you'll find two spacious bedrooms and a full bathroom.The finished basement offers great flexibility with two legal bedrooms, each with proper egress windows, a full bathroom, and a separate entrance-ideal for students, extended family, or guests. The property currently sits vacant, making it move-in ready or easy to rent immediately. A valid City of Waterloo RENTAL LICENCE is already in place, providing a fantastic opportunity for investors seeking turn-key rental potential.Located near Conestoga Mall, St. Jacobs Farmers Market, the University of Waterloo, and several parks and trails including Waterloo Park and Albert McCormick Community Centre Park, this home offers the perfect balance of comfort and convenience. Public transit and LRT access are nearby for easy commuting.Whether you're starting out, investing for the future, or simplifying your lifestyle, this updated townhome delivers location, flexibility, and lasting value. (id:60365)
15 - 35 Midhurst Heights
Hamilton, Ontario
Stoney Creek Luxury Townhome 3+1 Bed 3 Bath Rooftop Terrace Gorgeous Losani-built home loaded with upgrades! Features 3+1 bedrooms, 3 bathrooms, Open concept, 1797 Sq Ft, versatile office/4th bedroom, spa-like ensuite, walk-in closet, mudroom with garage access, and 650 sq. ft. basement ready to finish with rough in. Enjoy a 103 sq. ft. elevated terrace 240 sq. ft. rooftop terrace with stunning Green views. 9 ft ceiling on main floor, Oak Staircase, Open concept kitchen with quarts center island, backsplash, plenty of storage and w/o to yard. Lawn moving and Snow cleaning included in common elements, Prime location near highways, parks and amenities. located just minutes from the Confederation GO Station & LRT, QEW, and Red Hill Parkway, Conveniently located close to Grocery Stores, Shoppers Drug Mart, Restaurants, Home Depot, LCBO, Shopping, entertainment, trails and more.. Your dream lifestyle starts here. (id:60365)
505 Duke Street
Cambridge, Ontario
Welcome to your new home in the heart of Preston! Step into a charming foyer with space to hangcoats and store shoes, leading to a warm living area showcasing the timeless woodwork. The open-concept living and dining rooms feature south and west-facing windows, updated laminate flooring, and original built-in wood cabinets that add both charm and character. Down the hall,you'll find a spacious kitchen, a convenient laundry area, and a 2-piece bath. Upstairs offers two spacious bedrooms with built-in closets and a modern 5-piece bathroom (updated in 2022)with double sinks and garden views. The third-floor loft serves as an expansive primary retreat, complete with two skylights, a west-facing window, hidden storage behind the kneewall, and a built-in desk perfect for a cozy home office. A/C (2023),Deck (2023), Gazibo(2024). (id:60365)
9 Waddington Street
Brantford, Ontario
Welcome to 9 Waddington Street, where charm, comfort, and convenience come together in the highly sought after Grand Woodlands neighbourhood. Step inside this all brick, three-bedroom two-bathroom home and immediately begin imagining the endless possibilities! The main level boasts original hardwood floors, open concept living and dining, and a walk-out from the kitchen to a concrete patio with a permanent roof - perfect for entertaining or relaxing outdoors year round. Downstairs, the basement extends your living space with a cozy rec room, bathroom, two versatile rooms ideal for a home office, gym, or guest area, plus a dedicated laundry room and a large workshop for hobbies or storage. The backyard is perfect for kids, pets and gardeners alike, offering a large private space to create your own paradise! Major updates include a new roof (2019), furnace replaced (2025), AC upgraded (2019), and new windows in the last 10 years- ensuring comfort, efficiency, and peace of mind for years to come. This home offers the full package-solid construction, room to grow, and enjoy being steps away from the Wayne Gretzky Centre, top schools, beautiful parks, and shopping. 9 Waddington is ready for its next chapter, don't miss your chance to personalize this house and make it your home! (id:60365)
19 Apple Ridge Drive
Kitchener, Ontario
Step into this beautifully updated single-family home featuring five bedrooms and four bathrooms. The heart of the home is an open-concept kitchen, living, and dining area, highlighted by a large kitchen island, sleek quartz countertops, and striking graphite stainless appliances. Upstairs features a large primary bedroom and ensuite bathroom with shower and jacuzzi tub, as well as 4 more spacious bedrooms and another full bathroom, providing plenty of living space for a large family. Downstairs, a large rec room in the finished basement offers plenty of space for fun and relaxation. Plus, the expansive pool-sized backyard offers endless possibilities for creating your own outdoor oasis. Steps from JW Gerth Public School. Roof 2020, Furnace 2023. (id:60365)
392 Deer Ridge Drive
Kitchener, Ontario
Welcome to 392 Deer Ridge Drive, set in one of Deer Ridge's most private enclaves, this bungalow offers over 4,500 square feet of beautifully finished living space. From the moment you arrive, the home makes a lasting impression with manicured landscaping, a grand front entrance, and exceptional curb appeal that reflects the quality and care found throughout. Inside, 12-foot ceilings stretch across the main floor, creating an airy, open feel the moment you walk in. The layout flows seamlessly, featuring a formal dining room, a flexible home office, and a bright living area centered around a gas fireplace. The kitchen delivers on both style and function with a large island, abundant cabinetry, and direct access to your backyard retreat. The main floor includes two bedrooms, highlighted by a primary suite with a private ensuite featuring a glass shower, soaker tub, and double vanity. The lower level expands the home's versatility with a spacious rec room, bar area, two additional bedrooms and a home office or playroom, a full bathroom, and plenty of storage. Outside, the fully fenced yard is surrounded by mature trees and includes a concrete patio offering privacy and plenty of space for outdoor living. You're minutes from Deer Ridge Golf Club, one of Canada's premier private courses, surrounded by scenic trails, mature trees, and quiet green space that make this community feel like an escape from the city. With fine dining, shopping, and quick highway access just around the corner, it's easy to see why Deer Ridge remains one of Kitchener's most coveted places to call home. (id:60365)
C17 - 12 Holborn Drive
Kitchener, Ontario
Step into this immaculate three-bedroom, one-bathroom condo, located in Stanley Park-one of Kitchener's most desirable neighbourhoods. This private lower-level unit with a separate entrance offers the perfect blend of comfort, style, and convenience. Inside, you'll find a bright, open-concept living space featuring large windows, modern finishes, and a completely carpet-free design with tile flooring in the kitchen and beautiful laminate wood flooring throughout the rest of the home.The kitchen offers ample cabinetry and newer upgraded appliances. This unit also features in-suite laundry and includes a designated parking space, providing everyday convenience and added comfort. The spacious living room offers a warm and inviting place to unwind, while three well-sized bedrooms provide flexibility for a home office, guest room, or growing family. No car? No problem! This home is just steps to public transit and ideally located close to grocery stores, restaurants, parks, schools, and downtown Kitchener-with easy access to both Highway 8 and the 401. Move-in ready, carpet-free, and beautifully maintained-this is the perfect place to call home. Schedule your private showing today! (id:60365)

