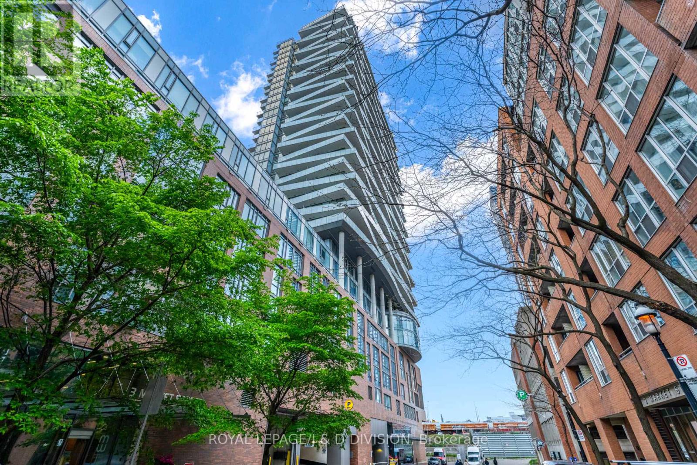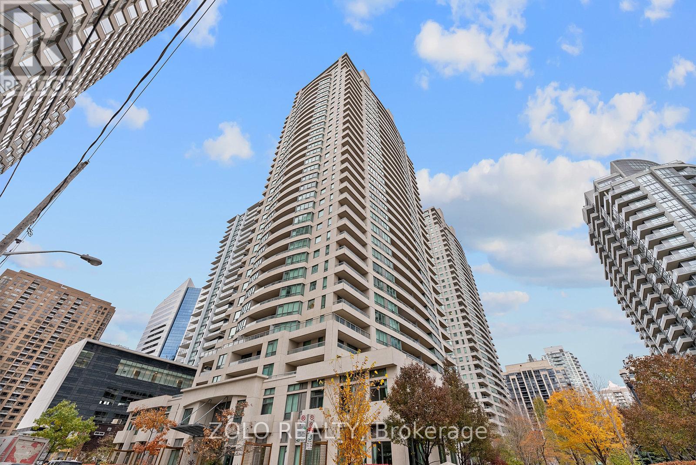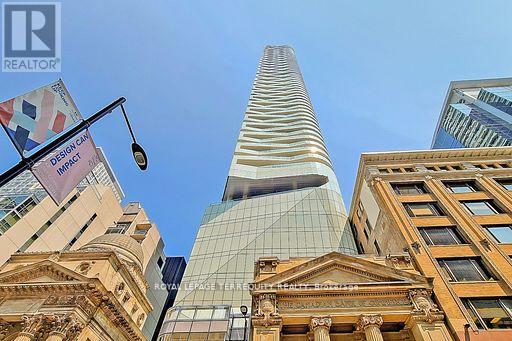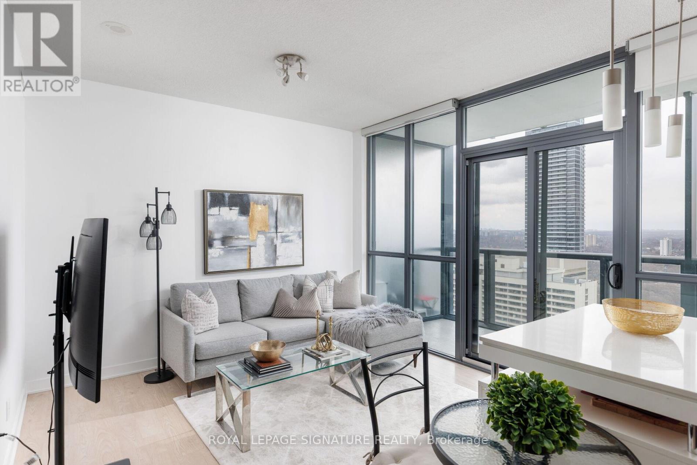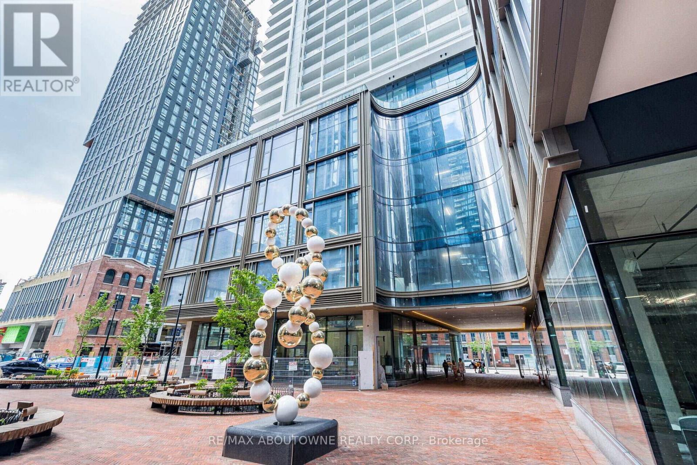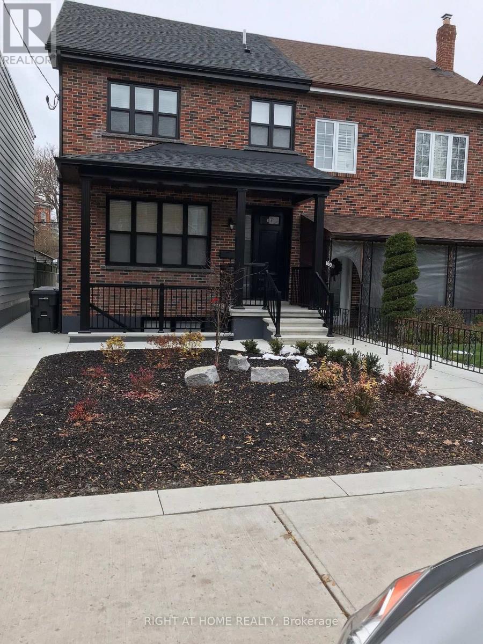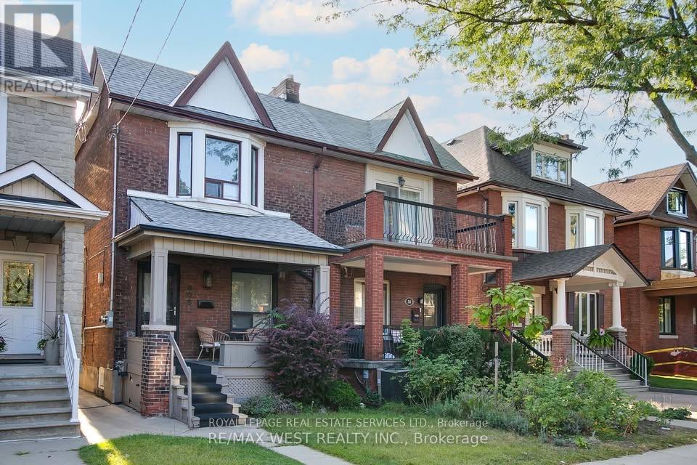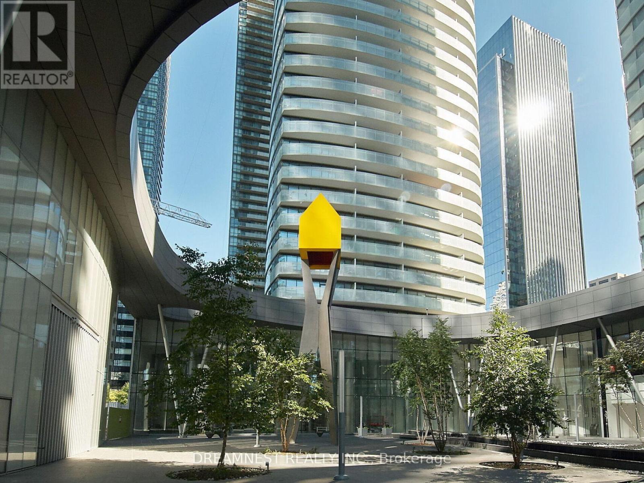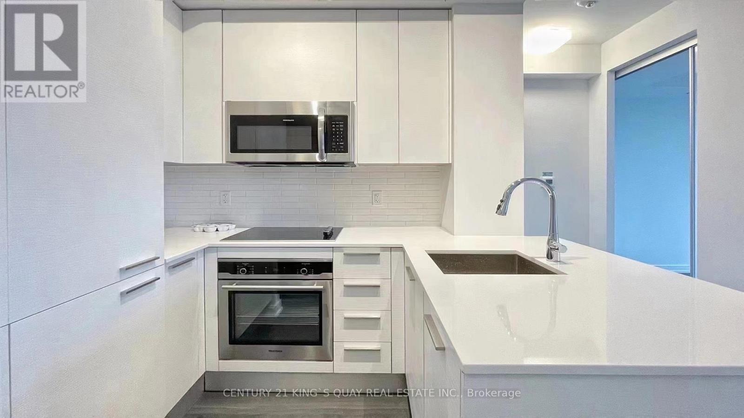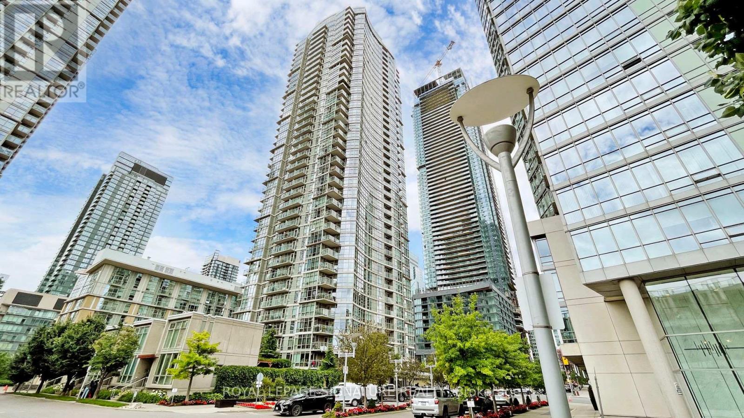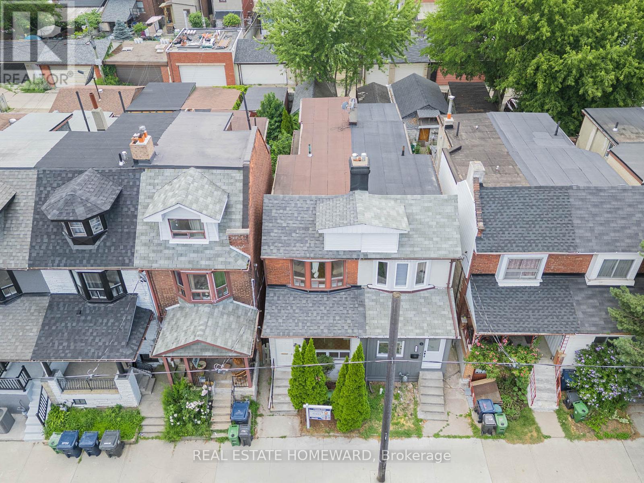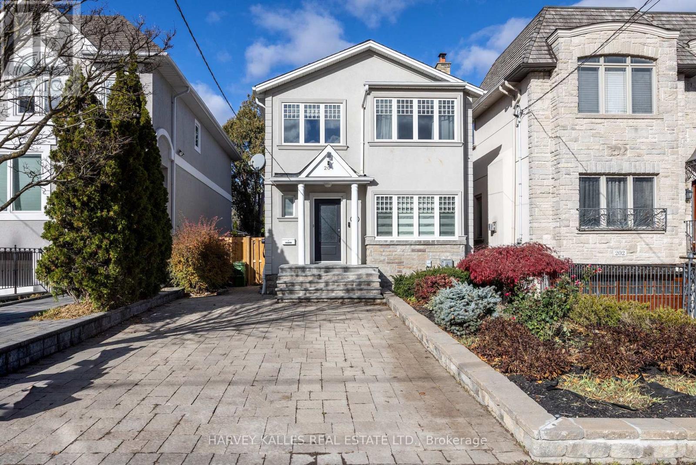2905 - 1 Market Street
Toronto, Ontario
Experience the ultimate urban lifestyle at Market Wharf with this stunning 2-bedroom, 2-bathroom suite. Spanning 890 sq ft, this split layout is designed for the modern professional. The kitchen is smartly positioned to the side, maximizing your living and dining space for a more open and airy feel. The living area seamlessly connects to a spacious balcony, perfect for enjoying the east-facing views of the city skyline and Lake Ontario, especially during sunrise. This suite features two well-sized bedrooms, each on separate sides of the suite providing privacy and comfort, making it ideal for roommates or a home office setup. The primary bedroom comes with an en-suite bathroom and walk-in closet for added convenience. The balcony, equipped with a gas line, is perfect for BBQ enthusiasts looking to entertain or simply enjoy outdoor dining. Located steps away from the iconic St. Lawrence Market, you'll have access to fresh produce, artisanal shops, and an array of dining options. The suite includes one parking space, and with nearby highways and public transit, commuting is a breeze. Embrace the vibrant neighbourhood full of cultural attractions, entertainment, and everything downtown Toronto has to offer. Market Wharf is more than just a place to live; its a lifestyle. Don't miss your chance to live in one of Toronto's most desirable locations, combining contemporary design with unbeatable convenience. Make this exceptional condo your new home and start living your best life. (id:60365)
909 - 18 Spring Garden Avenue
Toronto, Ontario
A spacious 1-bedroom condo in Willowdale, one of North York's most sought-after neighbourhoods! The smart, versatile layout offers plenty of space for a home office or dining area. The kitchen boasts granite counters, a breakfast bar, double sink, and stainless steel appliances - including a double oven, an ideal feature for condo living. It generates less heat and lets you use the smaller upper oven for quicker, more efficient cooking. Enjoy two walkouts to a bright, south-facing balcony where you can relax and take in the city views. The king-size bedroom offers a double closet and plenty of natural light. If you are looking for fun, this building has it all: exercise room, gym, indoor pool, game room with pool table, media room, library, 2-lane, 10-pin bowling alley and playground.Ideally located just steps from the Yonge-Sheppard Subway, restaurants, shops, parks, and a movie theatre within walking distance. Easy access to Hwy 401 makes commuting a breeze. A great opportunity for first-time buyers, professionals, or investors looking for urban convenience and style (id:60365)
2709 - 197 Yonge Street
Toronto, Ontario
Fridge, Stove, B/I Dishwasher, Stacked Washer & Dryer, Microwave, All Window Coverings & ELF's. 1 Parking, 1 Locker (id:60365)
3410 - 110 Charles Street E
Toronto, Ontario
Step into this stylish, sun-filled one-bedroom condo in the heart of downtown Toronto, offering an unbeatable combination of space, , comfort, and city living. Located just minutes from Yorkville, the subway, restaurants, shops, and the public library, this residence is the perfect urban retreat. Inside, you'll find a thoughtfully designed layout with exceptional storage, including an extra-large custom closet, full pantry, and a newly upgraded washer and dryer. The open-concept kitchen features a granite countertop island ideal for cooking, dining, or entertaining set against sleek laminate floors and soaring 9 ft ceilings. A generous built-in office space offers the flexibility to work from home, while the oversized balcony provides sweeping, unobstructed lake and city views peacefully quiet, thanks to excellent sound insulation. Building amenities are just as impressive, with FOB-secured access to multiple zones including an outdoor pool with private cabanas, a party room, library, billiards lounge, gym, and BBQ area. Upper floors are conveniently serviced by separate elevators for added ease and privacy. With tasteful furnishings and designer touches throughout, this unit is move-in ready or ready to be styled your way. A rare downtown gem you wont want to miss. (id:60365)
5308 - 88 Queen Street E
Toronto, Ontario
***Brand New - Never Lived-In*** Gorgeous 2 bed + 2 bath condo at 88 Queens Condos in the heart of Toronto! Laminate floors throughout. Very bright. Open concept floor plan that floods natural light and brightens the space. Modern kitchen with quartz counter and built-in appliances. Master bedroom with closet and ensuite bathroom. Second well-seized bedroom. Ensuite laundry. Large Windows. Steps To Yonge & Queen. Iconic Facade. Excellent building amenities such as 24-hour concierge, BBQ allowed, gym, outdoor pool, party room and visitor parking to name a few. Easy access to TTC, shopping, entertainment, restaurants and all local amenities. Transit Score 100. Walk Score 97. Bike Score 98. (id:60365)
Lower - 158 Lisgar Street
Toronto, Ontario
Bright, renovated lower level at 158 Lisgar St with increased ceiling height and heated tile floors throughout. Open concept living and kitchen with lots of cabinet storage, pot lights, and full size stainless steel appliances. Spacious bedroom, large windows, and a modern bathroom with stand up shower. In suite laundry with laundry sink and a well managed property in a prime Queen West location, close to transit, shops, and restaurants. (id:60365)
Main - 308 St Clarens Avenue
Toronto, Ontario
Beautifully renovated 2-bedroom unit on Main floor of triplex in Downtown west Toronto. On charming Street in Bloorcourt. Modern kitchen with stainless steel appliances including dishwasher and new cabinets. New bathroom mirror cabinet and wall mounted vanity. Spacious modern shared backyard, ideal for summer gatherings. Shared laundry (Only with basement) included. All utilities included. AC included. Parking in garage extra. Some exterior storage available Located Just south of Bloor, steps away from Lansdowne subway station. Close to College St west as well. Easy access to abundant TTC and GO options for stress-free commuting Available immediately. Don't miss out on this fantastic opportunity to live in one of Toronto's most vibrant neighborhoods. Schedule a viewing today! ???Please have credit score about 700. No more than two people as tenants. Pet friendly. (id:60365)
4304 - 14 York Street
Toronto, Ontario
Luxury 1 Bedroom + Den South View In The Residences Of Ice Condos. Conveniently Located In The Heart Of The Financial District With Breathtaking Lake Views. Chic Layout With Designer Kitchen, B/I Appliances, Granite Counter Top, Hardwood Floors, 9/Ft Ceilings, Floor to Ceiling Windows,, Luxurious Amenities include Spa With Dry Sauna, Steam Room, Indoor Swimming Pool, Hot Tub, R&R Lounge, Fully Equipped Fitness Centre , Yoga Aerobic Studio, Indoor Pool W/Jacuzzi & Steam Rooms, Party & Meeting Rooms, Business Centre and much more!! **EXTRAS** 1 locker included. Unique To Ice Condos Is The Underground Path To Union Station, Providing Easy Access To Public Transportation. Live At The Heart Of Dt Toronto With Best-In-Class Security & 24 Hr Concierge Service (id:60365)
2306 - 3 Gloucester Street
Toronto, Ontario
Bright & Spacious 1 Bedroom Condo At The Gloucester On Yonge W/Direct Access To Subway!!! Open Concept, Steps Away U Of T, Ryerson, Restaurants, Shops, Parks And More! Quality Amenities Includes Gym, Pool, Theatre Room, Meeting Room, Library, Guest Suites, And More! Building Also Feature Hepa Filtration For The Best Air Quality! (id:60365)
1105 - 10 Navy Wharf Court
Toronto, Ontario
Discover The Best Of Downtown Living In This Stylish One-Bedroom Condo At The Highly Sought-After Harbour View Estates, Featuring Breathtaking CN Tower Views! This Bright And Spacious Unit Offers An Open-Concept Layout With Hardwood Floors, A Generously Sized Bedroom And A Contemporary Kitchen Complete With Granite Countertops And A Gas Stove. Located In One Of Toronto's Most Vibrant Pockets, You'll Be Just Steps From The Rogers Centre, CN Tower,Waterfront, Fashion And Entertainment Districts, TTC, Sobeys, And Countless Dining And Lifestyle Options. Residents Enjoy Direct Access To The Renowned 30,000 Sq. Ft. 'Super Club' Offering Resort-Style Amenities Including An Indoor Pool, Jacuzzi, Fully Equipped Gym,Basketball And Squash Courts, Bowling Alley, And Guest Suites. Convenience Is Unmatched With One Parking Spot Included And All Utilities Covered (Except Internet And Cable). Photos Are From Previous Listing. (id:60365)
1188 Ossington Avenue
Toronto, Ontario
Spacious & Bright 4+1 bedroom, 3 bathroom, 2-storey house with an upper level kitchen area (could be a 5th bedroom) + Detached Garage and Carport with **2-car parking**Freshly painted & clean throughout with a finished basement, separate side + back walk-out from the main floor, updated upper-level kitchen area with quartz countertop and undermount sink + main floor eat-in kitchen w/ stainless steel appliances. **Overall great opportunity for a future homeowner and/or as Investment**! Located close to all kinds of shops, cafe's, restaurants, public transit, grocery stores, schools, parks & more! (id:60365)
204 Brooke Avenue
Toronto, Ontario
Welcome to 204 Brooke Avenue, a beautifully updated family home in the prestigious Cricket Club neighbourhood, set on a deep 30' 130' lot with a private drive. Perfectly situated just steps from Avenue Road's shops, cafés, amenities, and transit, this home offers an exceptional blend of lifestyle, walkability, and convenience. It also falls within the coveted Lawrence Park Collegiate Institute district and is close to many of Toronto's top private schools, making it an outstanding long-term choice for families. With approximately 2,763 Sq. Ft. of total living space, the home features a fully renovated interior, including a new open-concept kitchen with quartz counters, custom cabinetry, a centre island with waterfall edges, and upgraded stainless steel appliances that flow seamlessly into the bright family room. The main level also includes elegant principal rooms with hardwood floors, plaster mouldings, LED pot lighting, and a walkout to the backyard. The second level offers three generous bedrooms, including a serene primary retreat with a vaulted ceiling, walk-in closet, and a luxurious 6-piece ensuite with heated floors, freestanding tub, and glass shower. The additional bedrooms share a beautifully finished 5-piece family bathroom with double vanity and skylight. The renovated lower level provides exceptional flexibility with a recreation room, large bedroom, 3-piece bath, and a second kitchen with a separate entrance-ideal for an in-law suite, nanny suite, or potential income opportunity. Outside, a new large two-tiered deck overlooks a tranquil, professionally landscaped Zen-inspired garden with mature trees, rock features, and perennial plantings, creating a private oasis perfect for relaxing or entertaining. Just minutes to the Toronto Cricket, Skating & Curling Club, Highway 401, and Yonge Street, this turn-key home offers exceptional value in one of Toronto's most sought-after communities. (id:60365)

