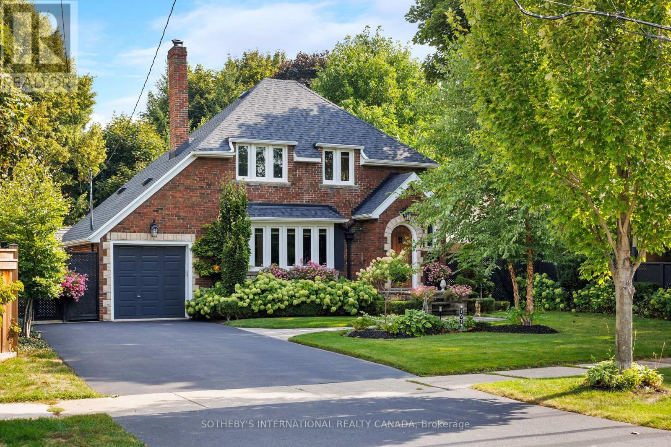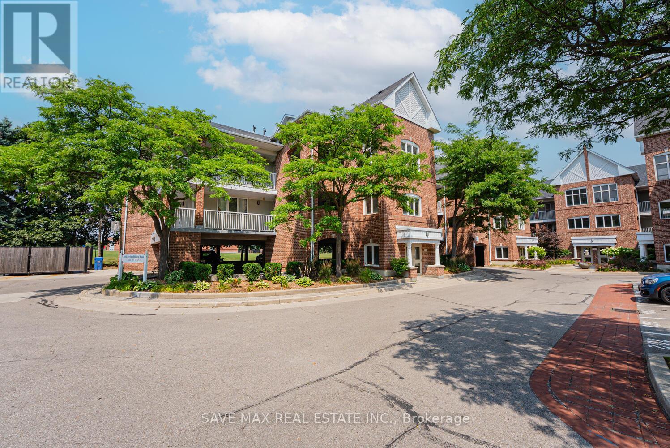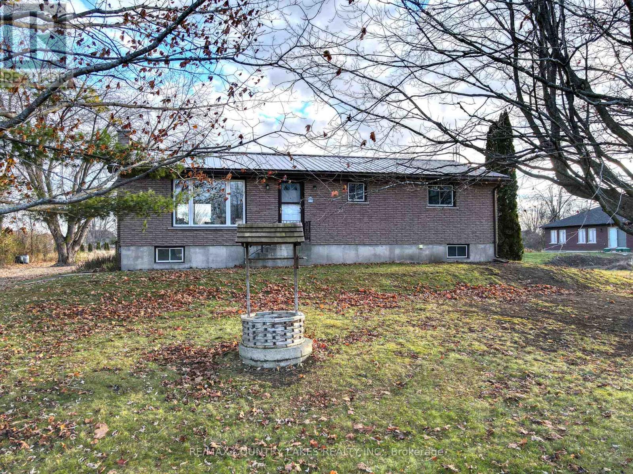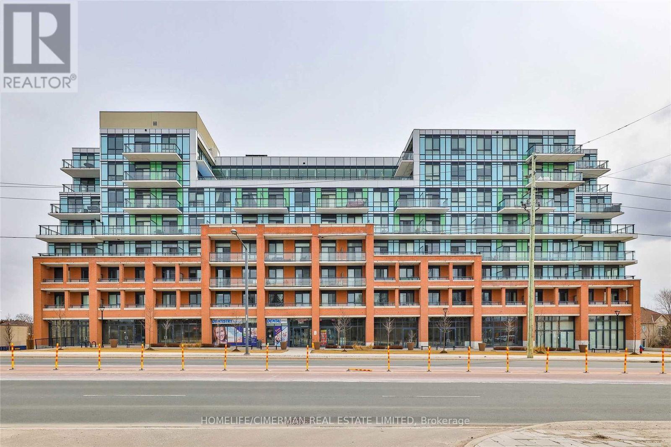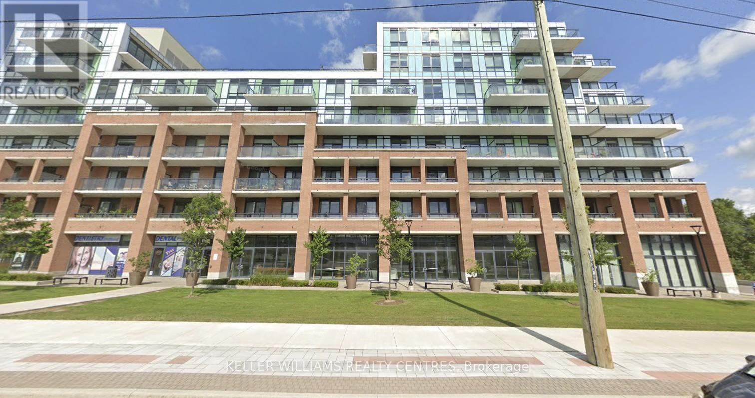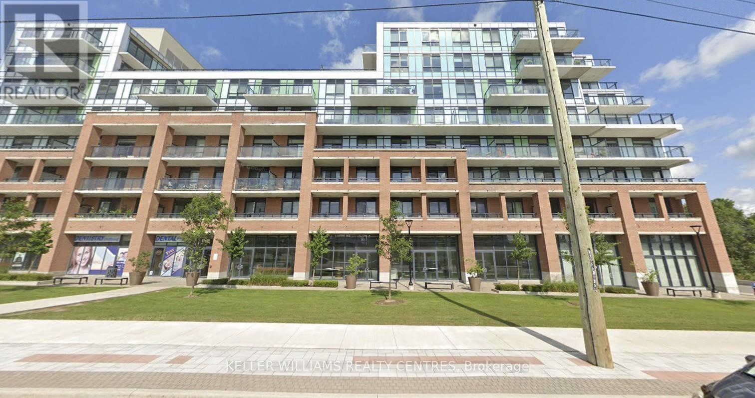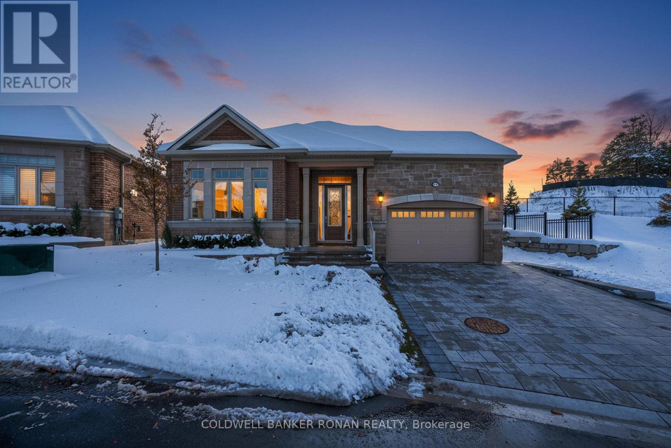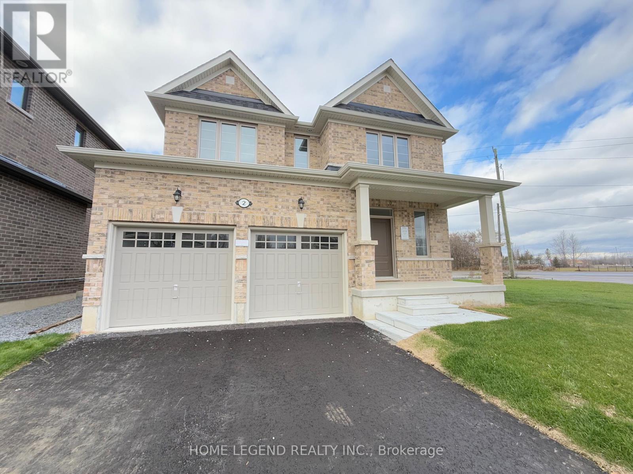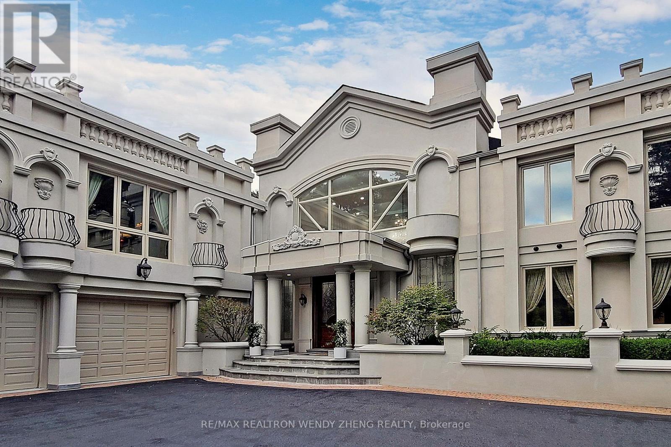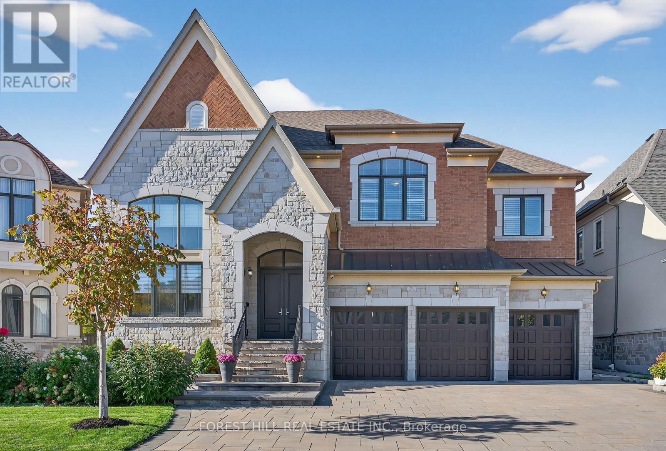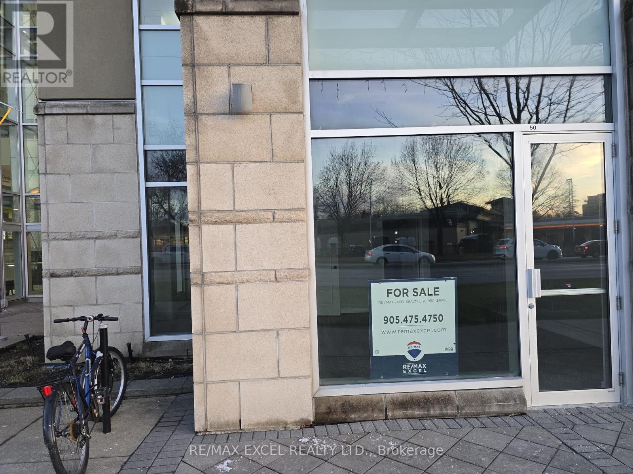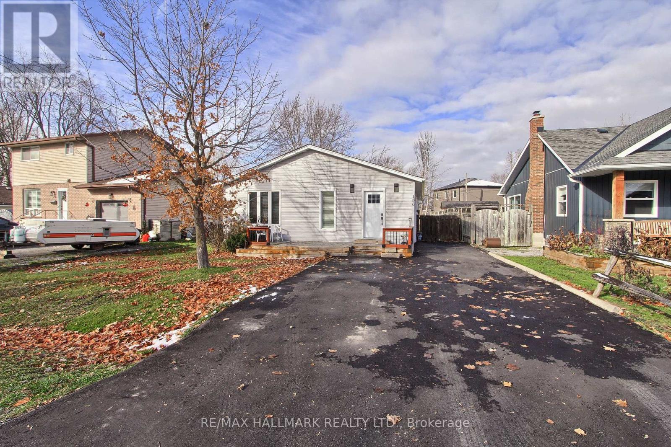797 Clarkson Road S
Mississauga, Ontario
A Classic in Clarkson! South of Lakeshore, this stunning character home oozes charm from top to bottom. Irresistible curb appeal on a professionally landscaped 60 ft wide lot. Follow the flagstone path to your original rounded wood entry door and head inside this exceptional home. The perfect combination of timeless style and modern living in a way few properties can match. The main floor welcomes you with a generous front hall fitted with beautiful pattern cement tile & Oak hardwood floors that extend throughout the home, extra high baseboards, a foyer closet and crystal knobs on the original wood doors. As you step inside, the heart of the home unfolds, a kitchen anchored by an oversized peninsula with marble counter tops, custom cabinetry, a pot filler, Waterstone faucet, high end appliances, including a Wolf gas range, Viking stand alone refrigerator, Perlick freezer & Brigade dishwasher. Flow effortlessly into your dining room which features a stunning Coffered ceiling and an incredible Ethan Allen iron light fixture. The living room was designed with luxury and comfort in mind, the perfect place to unwind and enjoy the garden view from both angles. Outdoor living is extra special with a lush private yard. Feel as though you are in the French Riviera with the smooth concrete patio, 10x16 cocktail saltwater pool with deck jets & multi colour lighting, not one but two pergolas, one providing full coverage for those rainy days, and an expansive covered bar equipped with a Crown Verity Gas BBQ. Upstairs, the 2nd floor offers 3 bedrooms, ample storage, and a stylish 3-piece bath w/French-inspired hardware, heated marble floors, bevelled edge quartz counters & a soaker tub. Equally impressive, the lower level offers nanny or in-law suite potential w/a side entrance, laundry area with Miele washer & dryer, finished open concept space, a kitchenette and a gorgeous 3-piece bathroom with Kohler cast iron trough sink. Steps to the Rattray Marsh, Clarkson Go & Lakeshore! (id:60365)
212 - 103 Bristol Road E
Mississauga, Ontario
Welcome to a perfect starter home for anyone looking to upgrade from rental unit to becoming a home owner. With steps away from Massive Commercial Plaza with Mcdonalds, Subway, Fit4less, Barondale Public School LRT line And minutes away from hwy 401 & hwy 403 and Mississauga City Centre. This unit offers spacious 1 bedroom with a walk-in closet, 1 living space with high ceiling and a full functional kitchen. This unit also gives you access to amenities such as 2 outdoor pools, play park and safe community. A perfect fit for a small family. Don't miss this chance to call this your first home or your first investment property. Unit freshly painted (2025). (id:60365)
2899 Georgina Drive
Ramara, Ontario
A Well-Built Brick Bungalow on A Large 110' x 190' Lot Close To The Beautiful Shores Of Lake Simcoe, This Lovely Family Home Offers 3 Bedrooms & 1 Bath, Large Open Concept Living Room & Dining Room Allows For A Great Space To Enjoy Family Functions, Updated Kitchens Roughly 10 Years Ago, 3 Good Sized Bedrooms, A Full Basement With great Height To Add Your Finishing Touches, Steel Roof Recently Done, Enjoy The Lake Breeze & Quiet Neighbourhood. 30 Minutes To Orillia, 1 Hour North of Hwy 404. (id:60365)
613 - 11611 Yonge Street
Richmond Hill, Ontario
Experience boutique-style living in this bright and inviting 590 sq. ft. 1+1 bedroom condo, offering an unobstructed west-facing view with beautiful nature and sunset vistas. This well-designed unit features 9 ft ceilings, plenty of natural light, and a contemporary open-concept kitchen complete with a granite countertop and Frigidaire appliances in great working order. The versatile den adds flexibility for a home office or small nursery, while LED light fixtures are found throughout most of the unit. Perfect for a small family making their first purchase or for couples looking to downsize, this condo provides both comfort and convenience. The building offers 1 parking spot and 1 locker, and is ideally located within walking distance to a bus stop on Yonge, local plazas, grocery stores, banks, parks, Starbucks, and more. Just minutes to Hwy 404 and Downtown Richmond Hill, this boutique residence delivers a balanced lifestyle with modern finishes and everyday accessibility (id:60365)
8 - 11611 Yonge Street
Richmond Hill, Ontario
Located In A High Traffic Area. Amazing New Commercial Unit for Sale on Yonge Street, Just North of 19th Ave. YRT Transit Stop a Short Walk Away. High Ceiling and Open Concept. A Great Opportunity for Retail, Services, Medical, Pharmacy and Other Professional Uses. Unit has never been occupied, build to suit, and bring your design to life. Can be purchased with units 7 & 9. (id:60365)
9 - 11611 Yonge Street
Richmond Hill, Ontario
Located In A High Traffic Area. Amazing New Commercial Unit for Sale on Yonge Street, Just North of 19th Ave. YRT Transit Stop a Short Walk Away. High Ceiling and Open Concept. A Great Opportunity for Retail, Services, Medical, Pharmacy and Other Professional Uses. Unit has never been occupied, build to suit, and bring your design to life. Can be purchased with units 7 & 8. (id:60365)
254 Ridge Way
New Tecumseth, Ontario
254 Ridge Way - Retire in Style - Welcome to the sought-after Degas model, thoughtfully upgraded with all the "I-Wants" for modern, low-maintenance living. Step into the gorgeous chef's kitchen, featuring quartz countertops and backsplash, a 8'7" centre island with box gables and a flush breakfast bar, pantry, pot lights, and premium finishes. The open-concept main floor is enhanced with hardwood flooring throughout. The great room is perfect for relaxing evenings, offering an inviting gas fireplace and elegant coffered ceilings. Your main-floor primary suite features coffered ceilings, a spacious walk-in closet, and a beautifully upgraded spa-style ensuite with a soaker tub, walk-in shower, and quartz counters. A main-floor laundry adds everyday convenience to this well-designed layout. The fully finished basement extends your living space with a large recreation room highlighted by a second gas fireplace and pot lights. Guests will appreciate a bright bedroom with large windows and a full upgraded bathroom nearby. A generous hobby room with double-door entry offers the perfect space for an office, craft room, or play area for the grandchildren. Enjoy outdoor living on your south-facing back deck, with the privacy of no direct rear neighbours. The oversized 1-car garage (15.5' wide) provides excellent height for additional storage. Residents of Briar Hill enjoy access to a vibrant 16,000-sq.-ft. Community Centre offering daily activities, social gatherings, yoga/pilates classes, and more - pairing an active lifestyle with convenience. With lawn maintenance handled for you, embrace the ease and freedom of this desirable adult community. This never-occupied, move-in-ready bungalow is truly turnkey-designed for comfort, style, and simplified living. (id:60365)
2 Rail Trail Court
Georgina, Ontario
Brand-new all-brick Ballymore home in Sutton's premier neighborhood. 3 beds (upper-level family room converts easily to a 4th bedroom or home office), 2.5+ baths, 9' smooth ceilings, rich hardwood on main, and a cozy gas fireplace. Upgraded kitchen cabinets and lighting, premium tile in washrooms, modern vanities with extra storage, and a 200 Amp panel (EV-ready). Move-in ready - combines refined finishes with practical family living. Don't miss this rare offering. (id:60365)
305 Woodland Acres Crescent
Vaughan, Ontario
Sophisticated living awaits in this prestigious Woodland Acres residence, offering approx. 10,000 sq. ft. of updated luxury. Features include marble, limestone, and hardwood floors, 4 skylights, a media room, and an oversized recreation room with a dance floor, wet bar, hot tub room, and sauna. The resort-style grounds showcase two ponds, a cabana with a 3-pc bath, an inground pool, multiple seating areas, and a resurfaced tennis court. A new second kitchen and 2021 renovations complete this exceptional private oasis. (id:60365)
71 Sofia Olivia Crescent
Vaughan, Ontario
Welcome to 71 Sofia Olivia Crescent, an absolutely stunning 4+2 bedroom luxury residence nestled in the highly coveted Enclave of Upper Thornhill Estates. Built in 2022 and situated on a premium 60 x 109ft premium lot, this exceptional home offers nearly 7,000 sq. ft. of total living space (approx. 4,849 sq. ft. above grade plus a spacious fully finished basement), combining sophisticated design, superior craftsmanship, and unparalleled attention to detail. From the moment you arrive, you'll be impressed by the fully landscaped/interlocked front and rear gardens, a spacious three-car garage with epoxy flooring, and parking for up to ten vehicles. Inside, soaring 10-foot ceilings on every floor create an airy sense of grandeur, while custom millwork, designer lighting, pot lights, and wide-plank hardwood flooring elevate every room. The custom chefs kitchen is a showstopper featuring high-end panelled appliances, a large centre island, and an open concept design flowing seamlessly into the spacious family room. Perfect for entertaining and everyday living alike. Upstairs, the four generous bedrooms each include their own ensuite bathrooms and custom walk-in closets with organizers, ensuring luxury and privacy for every member of the family. The primary suite is truly a retreat, complete with an oversized sitting area, private walk-out balcony, massive walk-in closet, and a spa-like 6-piece ensuite bathroom. The main floor office with 20-foot ceilings overlooks the manicured gardens, providing an inspiring workspace flooded with natural light. The finished lower level offers two additional large bedrooms, a spacious recreation area, and endless possibilities for extended family, guests, or a home gym. Located in one of Vaughan's most desirable neighbourhoods, this home is close to top-rated schools, parks, nature trails, and premier amenities. One of the newest and most upgraded models in the area a true dream home that defines modern luxury living. (id:60365)
50-51 - 8333 Kennedy Road
Markham, Ontario
Prime Ground-Floor Commercial Units at Langham Square - Unionville (Facing Kennedy Rd). Exceptional opportunity to own two combined ground-floor units located by the main mall entrance at Langham Square. Total Gross Area: 698 + 264 sq ft, Net Area: approx. 867 sq ft. Steps from T&T Supermarket, close to public transit, across New Kennedy Square, surrounded by strong residential and commercial demand.Ideal Uses for dental or medical office, fast food or café, spa, travel agency, insurance office, courier service & pick-up, student/internet lounge, and many other retail or professional uses. Previously used as an election office. (id:60365)
186 Beach Road
Georgina, Ontario
We call this one "the beach house"! It's the 10th home from the lake and it has a private beach access (small yearly fee to get access). Large property with a massive backyard! Over $200k spent on updates including all new electrical, front porch, driveway, new foyer/entry system, new powder room, new laundry room, new windows in some of the rooms, new counter and backsplash in the kitchen, new appliances, new central air conditioner, new tankless water heater, new carpets in the bedroom, new deck, whole house painted, new vanity in bathroom, crown mouldings, new toilets, new aluminum siding, new attic insulation, new sod and more! This premium pocket is starting to see some new homes and will eventually be luxury living by the lake! Turn key and move in ready! (id:60365)

