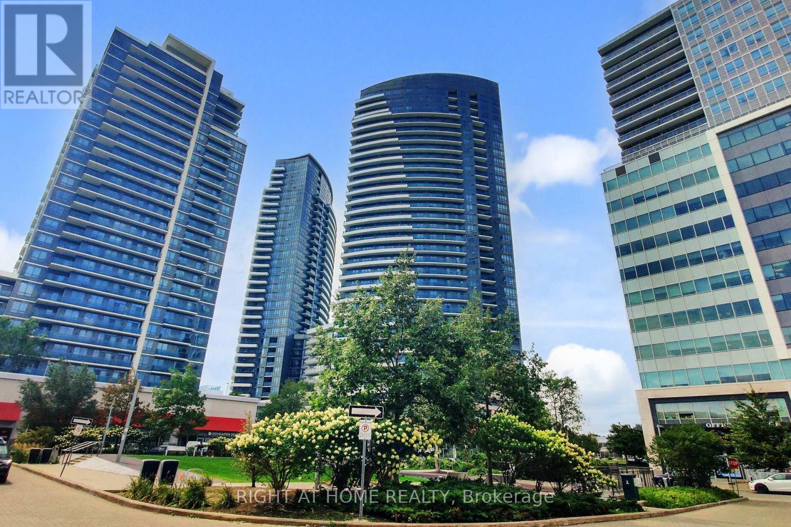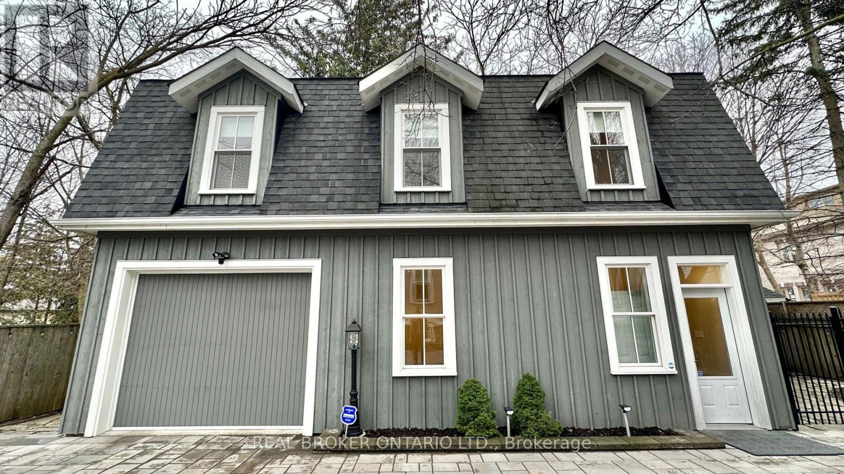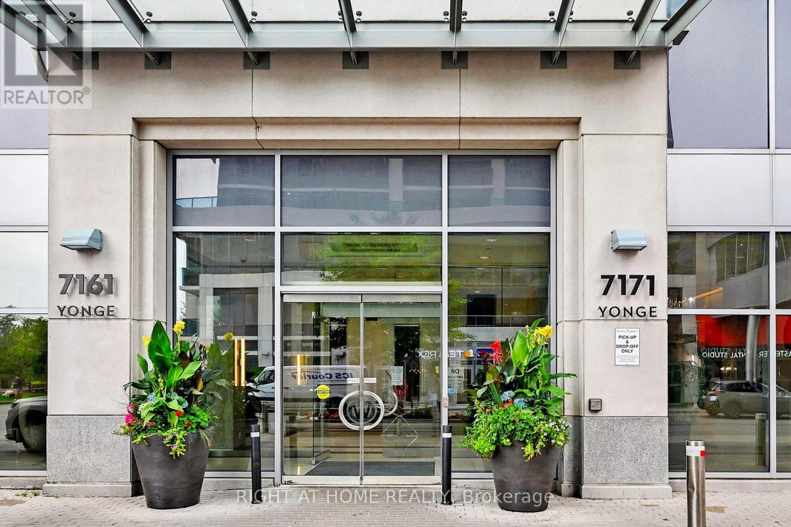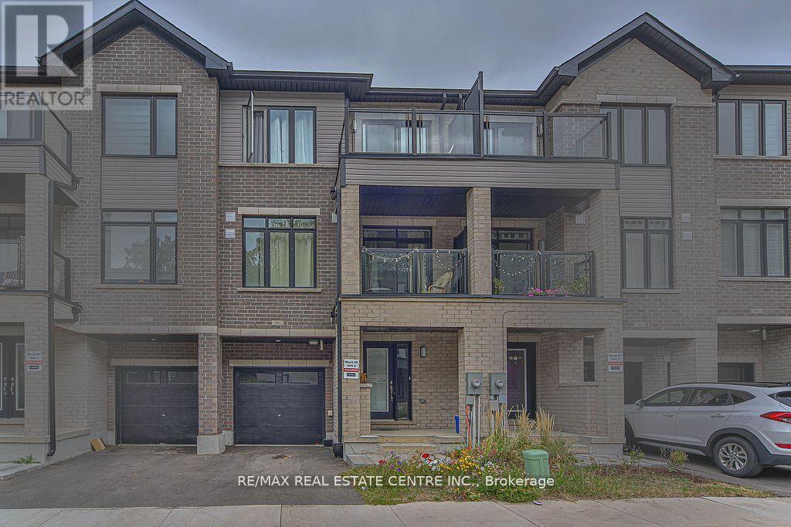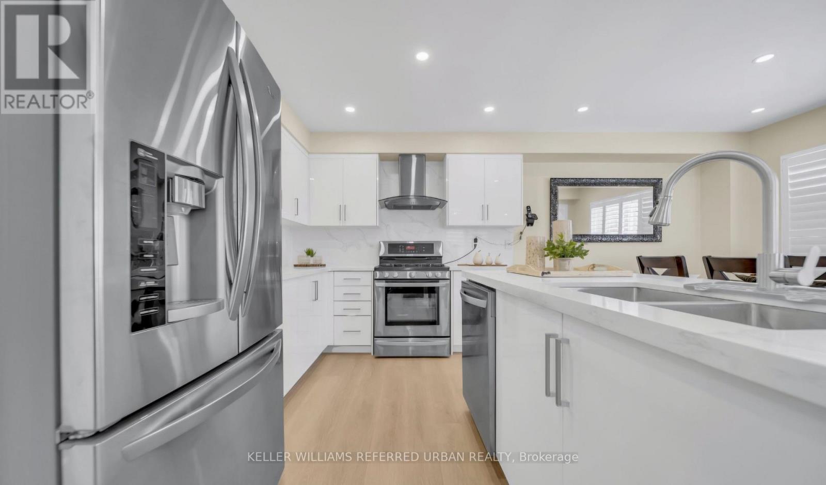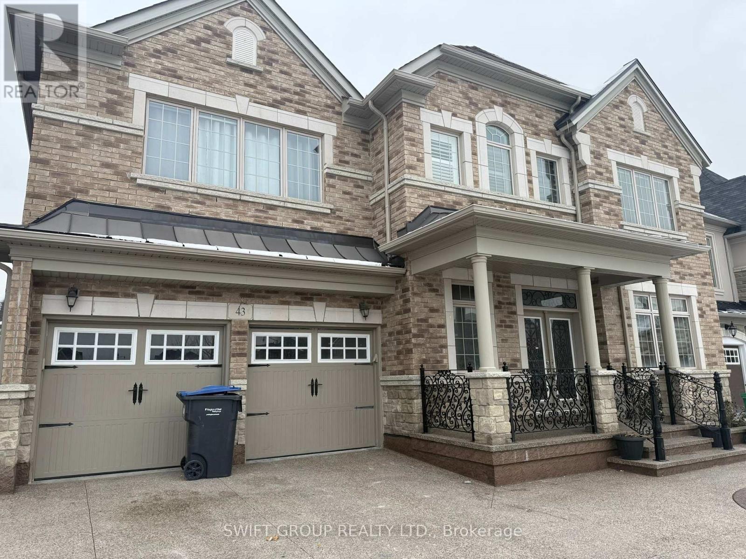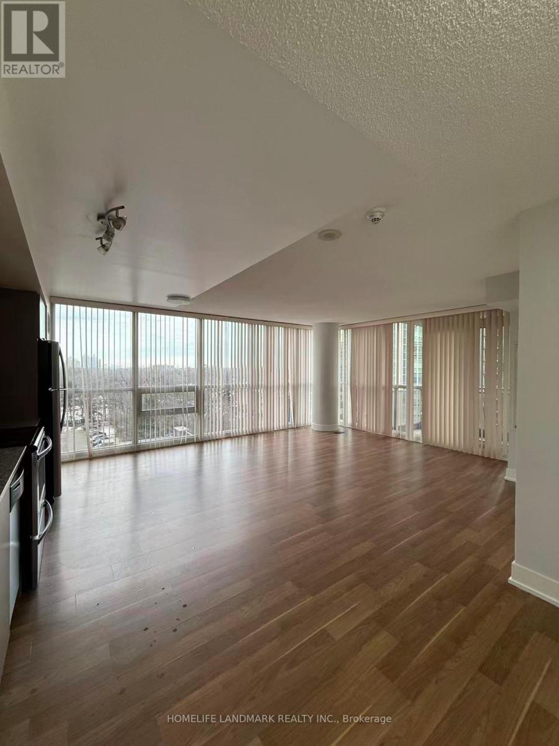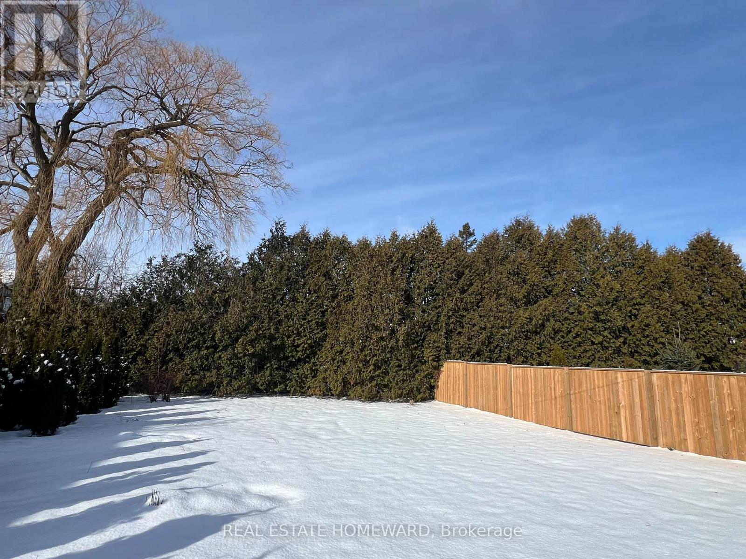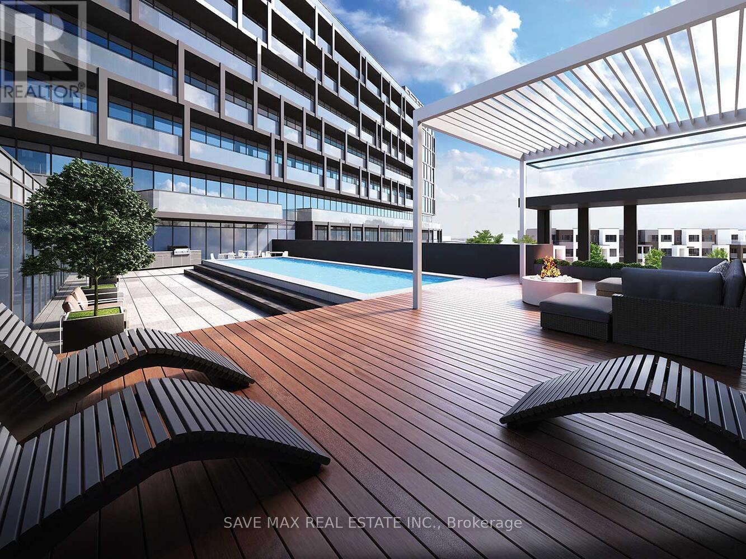1127 - 7161 Yonge Street
Markham, Ontario
Show Stopper! Bright and spacious 1+1 condo with an open-concept layout and walk-out to a private balcony. Enjoy unobstructed southeast views with abundant natural light. This upgraded unit features 9' ceilings and sleek stainless steel appliances. Residents enjoy resort-style amenities including an indoor pool, sauna, virtual golf, billiards, fitness center, media and recreation rooms, guest suites, visitor parking, and 24-hour concierge service. Ideally located with direct access to a supermarket, shops, dining, and just steps to Viva, TTC, and the future subway station! (id:60365)
361 Main Street N
Markham, Ontario
MOST UNIQUE PROPERTY IN MARKHAM! Dont miss this once-in-a-lifetime opportunity. Completely Detached Luxury Coach House W/ Soaring 10 Ft Ceiling on Main & Stunning Cathedral Ceiling on Upper Lvl. Private Entrance, Ultra Charming Exterior & Tasteful, High-End Interior W/ Large Windows Creating Sun-Filled Living Space Throughout. All Rms Meticulously Designed to O/Look Serene Greenery from All Angles! Top-Of-Line Gourmet Kitchen Featuring $$$ in Upgrades. Steps to Main St Markham Rd & 16th Ave, Shopping, GO Train, 2km to Markham Stouffville Hospital, & Much More! Wont be Disappointed. 2 Parking + Internet Included. (id:60365)
1127 - 7161 Yonge Street
Markham, Ontario
Showstopper Alert! This Bright And Spacious 1+1 Condo Offers A Functional Open-Concept Layout With A Walk-Out To A Private Balcony And Unobstructed Southeast Views. Flooded With Natural Light, The Unit Features 9-Foot Ceilings And Modern Stainless Steel Appliances. Enjoy Resort-Style Living With An Indoor Pool, Sauna, Virtual Golf, Billiards, Fitness Centre, Media And Recreation Rooms, Guest Suites, Visitor Parking, And 24-Hour Concierge. Unbeatable Location With Direct Access To A Supermarket, Shops, Dining, And Steps To Viva, TTC, And The Future Subway Station! (id:60365)
106 Willow Avenue
Toronto, Ontario
Welcome To 106 Willow Ave. This Stunning 3-Bedroom, 3-Bathroom Detached Home With 3-Car Driveway Parking Sits In The Heart Of The Beaches And Offers A Large Front Yard And Backyard. Step Into An Open-Concept Main Floor Featuring A Spacious Living And Dining Area, Complemented By A Sleek Renovated Kitchen With Brand-New Stainless Steel Appliances And A Double French-Door Refrigerator. Upstairs Includes 3 Generous Bedrooms, While The Fully Finished Basement Is Ideal For A Rec Room, Home Office, Or Guest Suite. Enjoy Extensive Upgrades Throughout, Including New Appliances (2025), Pot Lights (2025), Fresh Paint (2025), New Interior Doors (2025), Fully Finished Basement (2025), New Bathrooms (2025), Paved Driveway (2024), New Fencing (2024), A New Goodman 2-Stage Furnace (2024), And A New Roof (2020). Located Steps From Queen Street East, The Fox, The Beach, BBC, Top-Rated Schools, Great Restaurants, Kid-Friendly Parks, And The YMCA-This Home Truly Has It All. Just Move In And Enjoy. *(VTB 1st Mortgage Financing, Upto 80% LTV, 5% Interest Only Rate, 1 Year Term)* (id:60365)
902 - 585 Colborne Street E
Brantford, Ontario
This stunning Cachet built home is located in one of Brantford's most desirable neighborhoods. Offering 2 bedrooms and 2.5 bathrooms, it strikes the perfect balance of modern design,| comfort, and everyday convenience. Bright, open living spaces are enhanced by large windows, quartz countertops, stainless steel appliances, and contemporary finishes throughout. Property is being sold under Power of Sale, in as-is, where-is condition. (id:60365)
14 Andover Drive
Woolwich, Ontario
Welcome to 14 Andover Drive, an exceptional leasing opportunity in the prestigious Breslau neighbourhood. Situated on a desirable corner lot, this beautifully updated home offers the main and upper levels with 4 spacious bedrooms and 3 modern bathrooms-ideal for professionals. Enjoy the privacy of a fully fenced backyard along with the convenience of garage parking. Thoughtfully updated for modern living, this property delivers both comfort and style. The entire property is available for lease-don't miss this outstanding rental opportunity. (id:60365)
Upper - 43 Martin Byrne Drive
Brampton, Ontario
Experience luxury living in this fully upgraded detached home, ideally located with no front-facing homes and within walking distance to Pte. Buckham Singh Public School, in the prestigious Toronto Gore Rural Estate community of Brampton. This stunning residence offers 5 spacious bedrooms and 4 full washrooms, featuring a thoughtfully designed layout with separate living, dining, office, and family rooms. The elegant family room showcases a gas fireplace, large window, and rich hardwood flooring, creating a warm and inviting atmosphere throughout the home. The chef-inspired kitchen boasts granite countertops, stylish backsplash, and ample cabinetry, perfect for both everyday living and entertaining. The primary bedroom retreat features a luxurious 5-piece ensuite and a generous walk-in closet, while four additional bedrooms each include their own attached washrooms, offering exceptional comfort and privacy for the entire family. Conveniently located close to major amenities, Highway 410, schools, and a park, this home perfectly blends modern convenience with peaceful surroundings. Enjoy nearby scenic walking trails, ideal for relaxation and outdoor activities. (id:60365)
(G 32) 312 - 10 Halliford Place
Brampton, Ontario
Welcome to this beautifully designed only 3 years old 2-storey corner stacked townhouse offering 1,053 sq. ft. of modern upper-level living in the highly desirable Goreway Dr. & Queen St. area. This bright and spacious home features 2 bedrooms, 2 bathrooms, 9-ft ceilings, upper-level laundry, and private balconies on both levels. The open-concept layout includes generous living and dining areas with a walkout to a balcony, ideal for everyday living and entertaining. Freshly painted and equipped with brand-new zebra blinds, this move-in-ready home delivers style and comfort throughout. Conveniently located steps to public transit, minutes to Costco, Highway 427, and backing onto a park with a basketball court-this is urban living at its best. (id:60365)
809 - 23 Sheppard Avenue E
Toronto, Ontario
Top Quality Minto Gardens Condominium With South East View Bright & Spacious 2 Bed & 2 Bath + Den, Fine Finishes With Practical And Spacious Layout, One Min To Yonge And Sheppard Subway, TTC, Supermarket, Schools, Library, Parks And All amazing Amenities, Shops, Restaurant, And Where All Actions Are In North York Center. Minutes To Major Hyws;401,404,400. Don't Miss The Opportunity To Live In One Of The Most Sought After Building In GTA. Hotel-Like Amenities: Cafe Bar & Lounge, Fitness Centre, Indoor Pool, Whirlpool, Sauna, Billard Room & So Much More * 24 Hour Concierge Professional new painting, new floor, new toilets, recent upgraded high end kitchen faucet and all ceiling LED lights. (id:60365)
522 - 35 Saranac Boulevard
Toronto, Ontario
Welcome to 35 Saranac Blvd, Suite 522 - a bright, south-facing 1 bedroom + large den condo with a smart open-concept layout and spacious balcony. The oversized den feels like a real second room - perfect for a full home office, nursery or guest space. Enjoy a modern kitchen with stone counters and stainless steel appliances, laminate flooring throughout, ensuite laundry and 1 owned underground parking spot. All in a Tridel-built building steps to TTC, Lawrence Plaza, groceries, shops and minutes to Lawrence West Station, Allen Rd and Hwy 401. (id:60365)
200 Ontario Street
Port Hope, Ontario
This prime, level, building lot requires less grading and leveling for easy construction and landscaping! It is located within an easy walk to the downtown shops of historic Port Hope. Build your new home against a backdrop of mature trees, trees which will offer a great amount of privacy in your new garden. (id:60365)
B317 - 3200 Dakota Common
Burlington, Ontario
Voila Valera! This premium 3 Bed 2 Bath unit boasts 991 + 114 Sq Ft, 1 PREMIUM PARKING SPOT + Locker, OUTDOOR POOL, Smart Entry System, tons of windows & natural sunlight into the unit. Walking distance to grocery hub & restaurants, enjoy the abundance of amenities like BBQ Patio, Gym & Yoga Studio, Steam & Sauna Wellness Lounge, Party/Meeting/Games Room, Pet Spa, & Outdoor Courtyard. Internet included in maintenance. Available for minimum 6 months rental or more, furnished or not. Second parking spot available for $200 per month. (id:60365)

