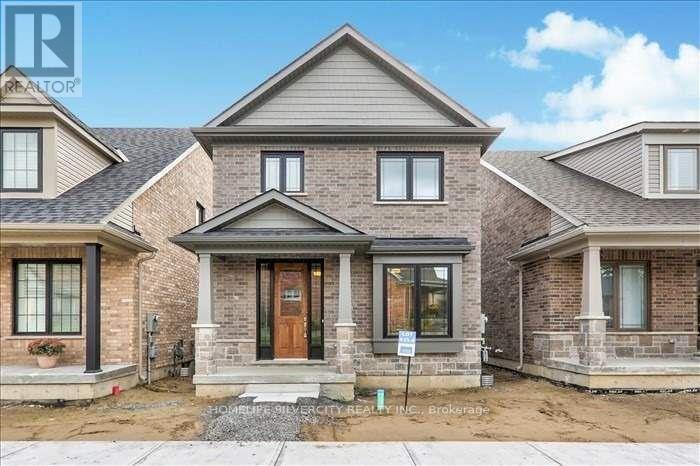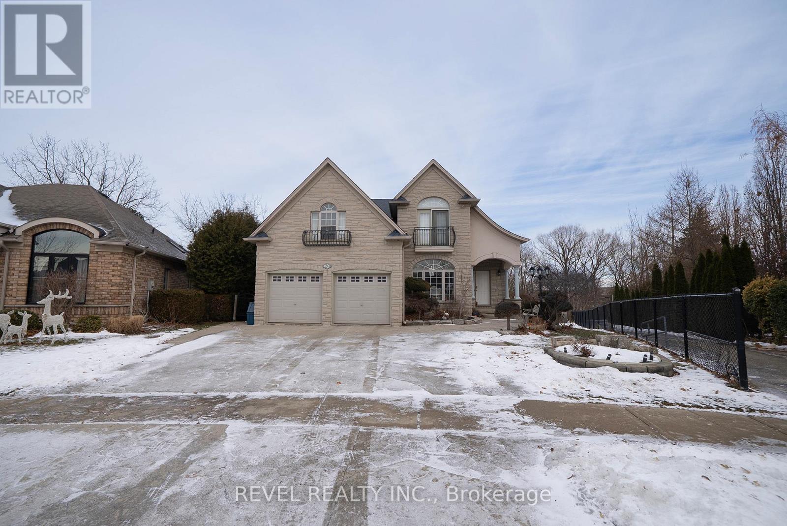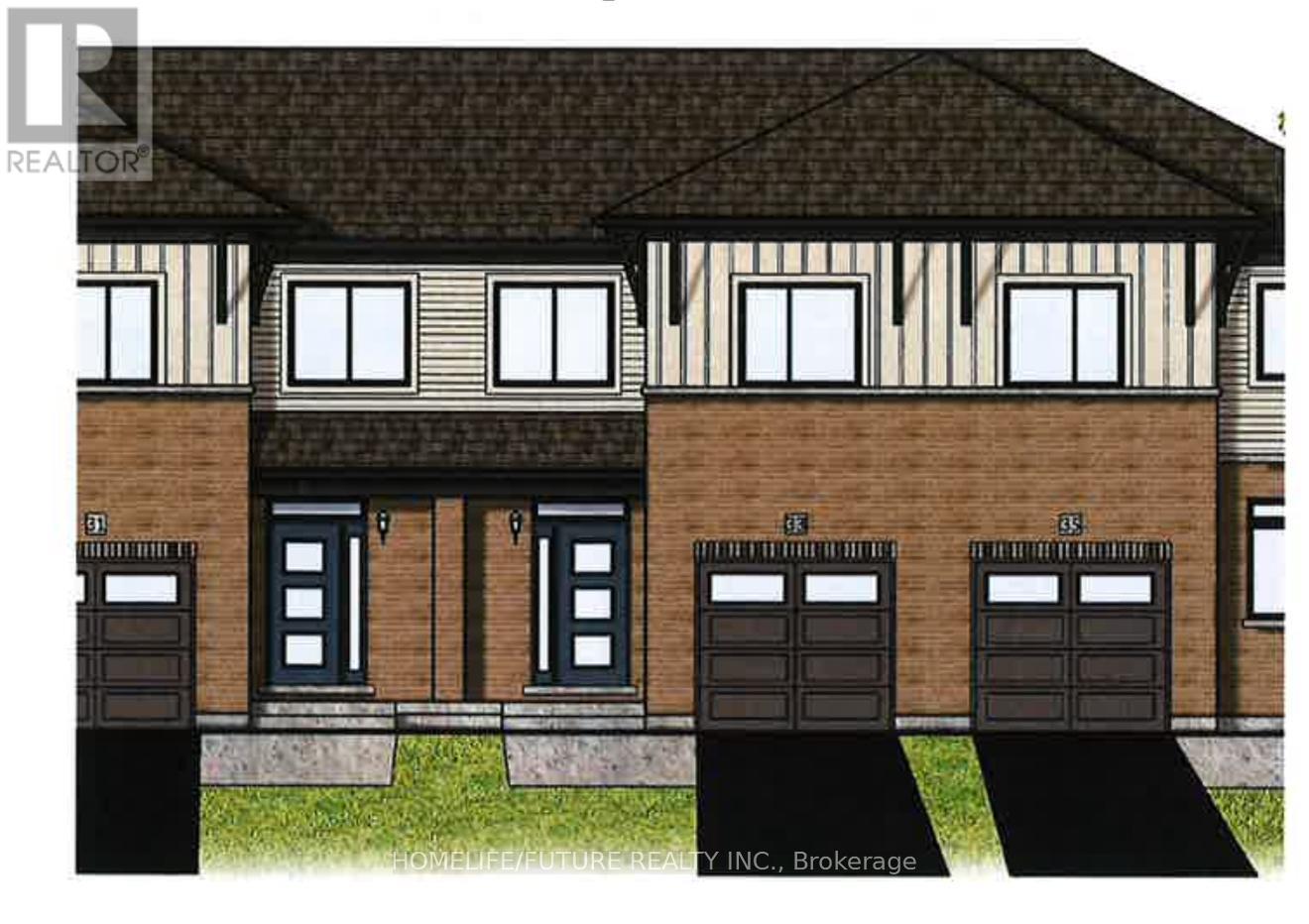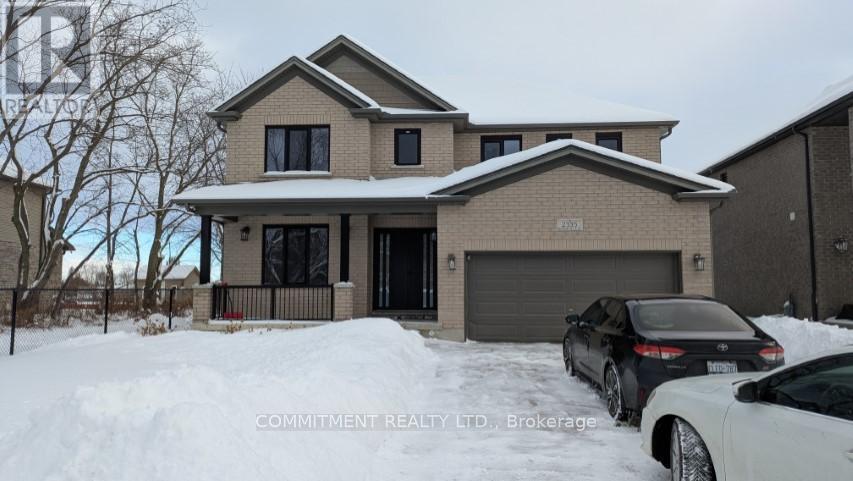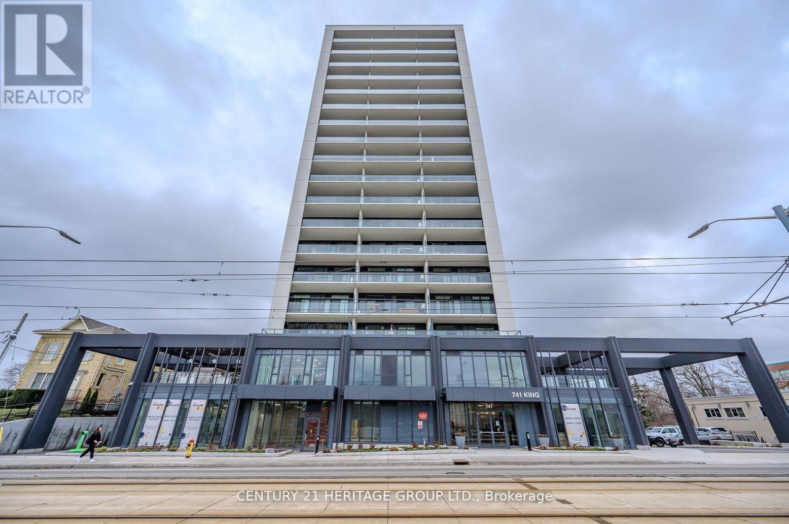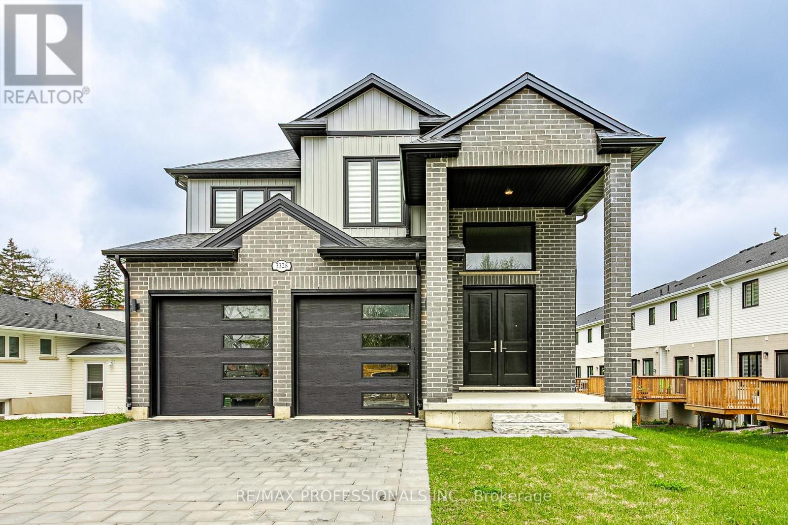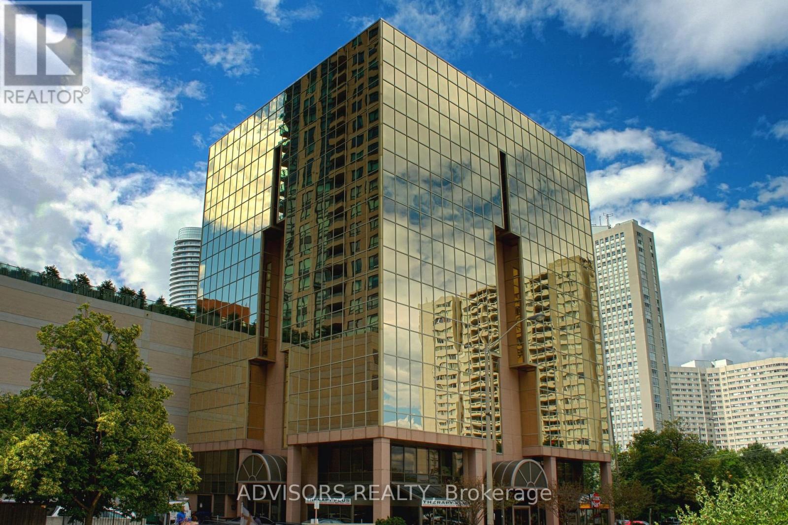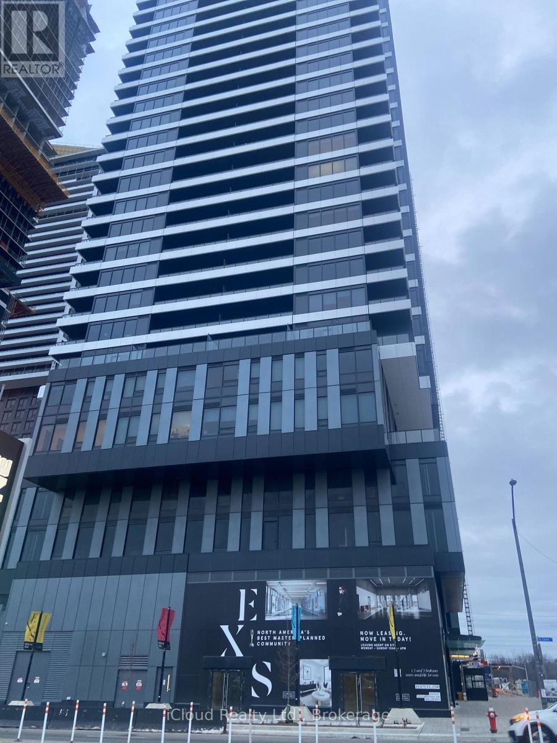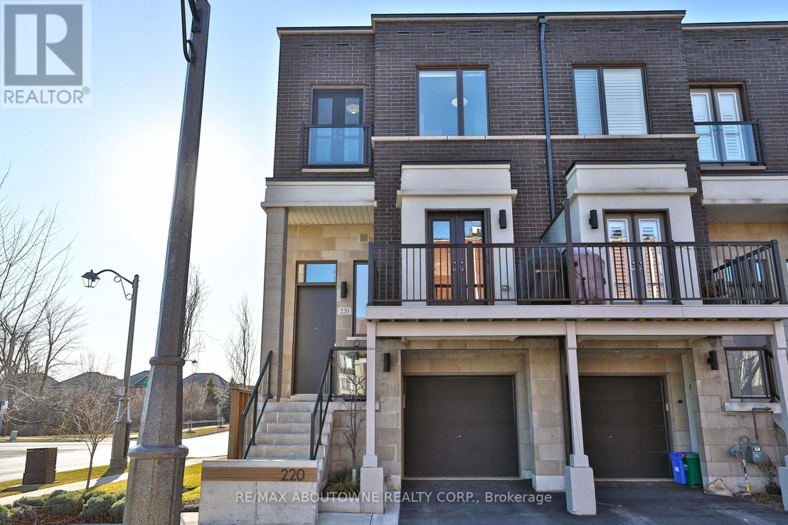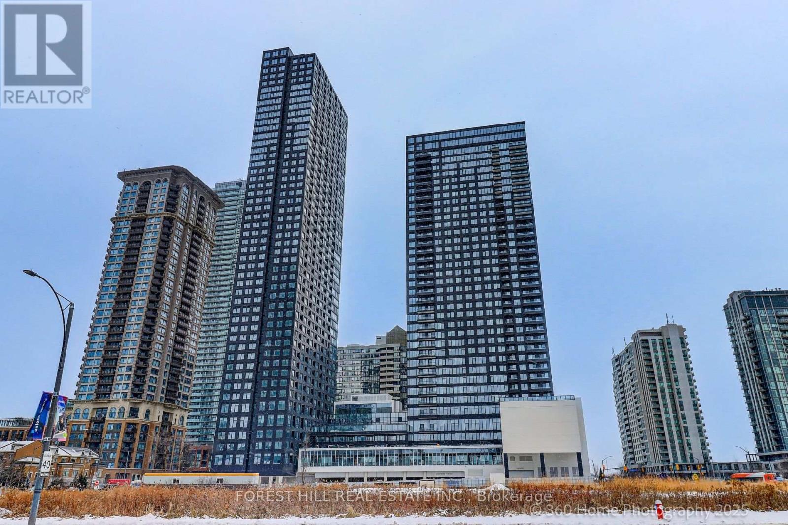9 Drummond Street
Port Hope, Ontario
Entire Property | EV Charging Outlet Included . Immaculate, three-year-old 2-storey home featuring 3 bedrooms and 3 washrooms with a 2-car garage. Modern open-concept kitchen and a bright, spacious living room. Main-floor laundry, gas heating, and central air for year-round comfort. Sun-filled primary bedroom with Ensuite bath and walk-in closet. Includes fridge, stove, washer, dryer, built-in dishwasher, garage door opener, and all light fixtures. Walking distance to the lake, located in one of the best neighbourhoods in Port Hope. The tenant will pay all utilities . (id:60365)
Lower - 20 Casson Lane
Brantford, Ontario
Welcome to 20 Casson Lane, Brantford - a fully renovated 2-bedroom, 1-bathroom walkout lower unit that truly doesn't feel like a basement. This bright and spacious unit offers nearly 1,500 sq ft of living space, with tons of pot lights and large windows throughout, bringing in an incredible amount of natural light. The layout features two large bedrooms, a spacious living room, and a separate TV room that can also serve as a home office or dining room. The unit has been completely renovated and features new hardwood flooring throughout, quartz countertops, gold hardware and a modern glass shower. The kitchen is a standout with upgraded built-in appliances, refinished cabinetry, quartz counters, and wall-to-wall pantry storage. An in-unit washer and dryer adds to the convenience. Enjoy access to a large shared backyard that is maintained for you, as well as an exclusive parking space. Rent is $2,400 per month plus 40% of utilities. Located close to public transit, parks, a golf course, and shopping - 20 Casson Lane is a great option for anyone looking for space, light, and quality finishes. (id:60365)
33 Nipigon Street
Belleville, Ontario
Welcome to 24 Nipigon Street. Two-story town home conveniently located just north of the 401 in Belleville. The main floor features Laminate flooring, 9' Ceiling open concept living/dining area, and a spacious upgraded kitchen with Granite Counter. On the second floor, primary suite with 5-piece en-suite bathroom, two larger secondary bedrooms, a 4-piece bathroom as well as a convenient laundry room. This home is completed with an attached single garage. A 10'-0" x 10'-0" rear deck extends the living space. Situated in a superb neighborhood with school bus service and close proximity to amenities. Tenant Is Responsible for All Untilities, including Hot Water Tank Rental. (id:60365)
942 Robert Ferrie Drive
Kitchener, Ontario
Immaculate, Beautiful End Unit Townhouse, Like A Semi, clean, 3 Brs & 2.5 Washrooms With A Loft!! Doon South Area. Hardwood Floors On Main Floor & Hardwood Stair Case, Broadloom On 2nd Level, Large Kitchen W/Breakfast Bar & Quartz Counter Top, Stainless Steel Appliances,9 Ft Ceiling, 2nd Floor Laundry, (pic taken when the property was vacant). Landlord Looking For Aaa Tenants.5 Minute Away From 401,Shoping Center... (id:60365)
758 Grand Banks Drive
Waterloo, Ontario
Welcome to your new home in the highly sought-after Eastbridge community of Waterloo! This beautifully maintained 4-bedroom, 4-bathroom home offers about 2,500 sq. ft. of finished living space, perfect for families looking for comfort and convenience. new fridge and dishwasher, Freshly painted, The bright, open-concept main floor features a spacious kitchen and a breakfast bar, overlooking a warm and inviting living room. Walk out to a large deck and fully fenced backyard an ideal space for entertaining or relaxing with family and friends. Upstairs, youll find a large primary bedroom with vaulted ceilings, a walk-in closet, and a modern ensuite with a glass shower. Two additional generous bedrooms and a full bath complete the upper level. The finished basement provides extra living space perfect for a family room, play area, or home office. Located close to top-rated schools, RIM Park, Grey Silo Golf Course, scenic trails, shopping, Conestoga Mall, public transit, and the expressway, this home has everything your family needs within minutes. A wonderful place to call home in one of Waterloos most desirable neighborhoods. (id:60365)
2335 Bakervilla Street
London South, Ontario
Welcome to 2335 Bakervilla St, Stunning 4 Bedroom plus 2 Bedroom Basement Apartment with separate side entrance, Property back on to the Park, Basement rented for $1350 per month, Upstairs Vacant, Assume the tenant or owner will provide vacant possession, property is in excellent condition, Close to Parks, Schools and Most Amenities, Show and Sell, Property Selling Power Sale (id:60365)
703 - 741 King Street W
Kitchener, Ontario
Lowest priced unit in the building per sqft. Comes with one underground parking and one additional storage. Welcome to this stylish one bed one bath condo with a massive 200 sqft balcony with two doors overlooking the king street and offers privacy with no neighbors looking into the living area. Huge doors and windows bring in a lot of light into this state of the art European styled condo. The open-concept kitchen and living room offers modern built-in appliances, washer dryer, quartz countertops and ample space, perfect for both entertaining and everyday living. Smart in-home technology is built into every suite. The bathroom comes with a glass shower, in-floor heating and all the amenities can be controlled by phone or wall mounted unit with touch screen. This unit has exclusive access to a sauna, lounge, rooftop deck, BBQ and party room. Abundant visitor parking, bike storage, and an outdoor terrace featuring two saunas, spacious communal table, a lounge area, roof top deck. Situated in the heart of Kitchener and close to all amenities and entertainment. University of Waterloo and Wilfred Laurier University are easily accessible via transit. Located along the ION LRT rapid transit line, connecting Waterloo, Kitchener, and Cambridge. Easy access to major highways. Immediate possession. This unit won't last long. (id:60365)
Upper - 3328 Oriole Drive
London South, Ontario
Beautiful and spacious 4 bed, 3.5 bath home on a large walkout lot in South-East London. Loaded with upgrades, this gorgeous 2247 sq ft is move in ready. Enter through the grand front doors into an open and bright foyer. The open concept main floor living space is flooded with natural light, thanks to the oversized windows. Lovely kitchen equipped with a centre island, a corner pantry, and granite counters. The main floor offers a Powder Room, Mud Room and a Den that would make a great office, playroom, or even a bedroom. The primary bedroom on the second floor offers a walk-in closet and a gorgeous 5-piece ensuite, complete with double sink, Quartz counters, Soaker tub, and a shower with a glass enclosure. Well located, just minutes from the 401, downtown London, London Airport, and much more. This one is worth a look! (id:60365)
300 - 3660 Hurontario Street
Mississauga, Ontario
This expansive 1,001 sq. ft. office boasts a welcoming reception area and three private rooms, including one with stunning street and outdoor views - ideal for a professional and inviting workspace. Situated in a meticulously maintained, professionally managed 10-storey building in the heart of Mississauga City Centre, it provides easy access to Square One Shopping Centre and major highways 403 and QEW. Additionally, being near the city center gives a substantial SEO boost when users search for terms like "x in Mississauga" on Google. Underground And Street Level Parking Available, and a café will soon be opening on the ground floor, adding convenience for staff and visitors. Ideal for a professional workspace, this prime location combines functionality, accessibility, and the vibrant energy of the city. (id:60365)
4503 - 4015 The Exchange
Mississauga, Ontario
Absolutely unobstructed view of Lake Ontario. Skyline & CN Tower City view. Spacious and modern design building. Located across from Square One Shopping, City Hall, Living Arts Centre and Sheridan College. City Centre transit terminal, GO transit and minutes drive to UofT (Mississauga campus). This luxurious condo unit with laminate flooring, 2 full washrooms, open concept kitchen, quartz counter-top, backsplash and top of the line built-in stove, biolt-in dishwasher & fridge. Perfect home for a young family, a young professional or shared accomodation. (id:60365)
220 Vellwood Common
Oakville, Ontario
Absolutely stunning 3-bedroom executive END-UNIT townhome offering approximately 1,931 sq. ft of refined living space-perfect for a couple or small family with a modern, flexible lifestyle. This coveted end unit features south and west exposures, flooding all three levels with natural light, and includes two private balconies. Designed for an executive lifestyle, this turn-key home blends modern industrial style with sophisticated functionality and showcases extensive custom upgrades throughout. Beautifully landscaped perennial gardens and chic concrete and wood privacy partitions enhance the outdoor space, while the southwest-facing orientation overlooks expansive green space stretching toward the lake. The home includes parking for two cars plus ample visitor parking within the complex. Located in the sought-after Lakeshore Woods community, bordering trendy Bronte, and just minutes from Lake Ontario, waterfront parks, beaches, and Bronte Harbour. Nearby revitalized Bronte Village offers charming shops, restaurants, and pubs, with the Burloak Smart Centre, featuring big-box stores, dining, entertainment, and professional services, just a short drive away. Convenient access to highways, GO Train, and public transit makes this an ideal option for commuters. A must-see executive rental. (id:60365)
2208 - 395 Square One Drive
Mississauga, Ontario
JUST FABULOUS. This corner 2 Bed-2Bath suite in the highly sought-after Daniels-built Square One District, is perfectly set in the heart of Mississauga's most vibrant neighborhood. This sun-drenched residence offers approximately 820 sq. ft. of thoughtfully designed living space (9 ft ceilings) ideally positioned for privacy and natural light. A chic, contemporary color palette creates a sophisticated yet welcoming atmosphere and the modern chef-inspired kitchen anchors the open-concept great room, featuring a functional island, quartz countertops, stainless steel appliances, and soft-close cabinetry-perfect for everyday living or entertaining in style. Step out onto the private balcony and unwind as you take in stunning views and unforgettable sunsets, offering a peaceful retreat above the city buzz. Residents enjoy access to exceptional amenities, including a basketball court, state-of-the-art fitness center, rooftop terrace, and elegant co-working spaces. A sleek, modern lobby and friendly concierge service complete the elevated living experience. With easy access to highways, Square One shopping, Transit Terminal, Sheridan College, and fine dining, everything you need is right at your doorstep. (id:60365)

