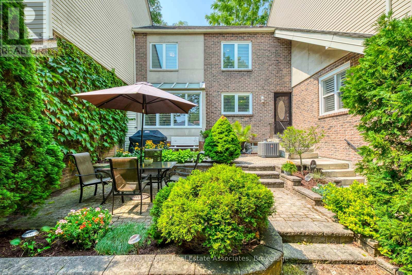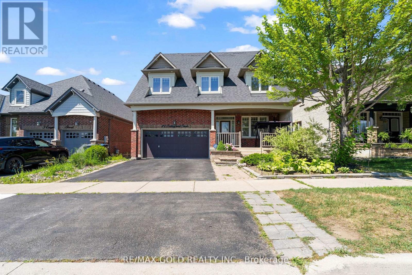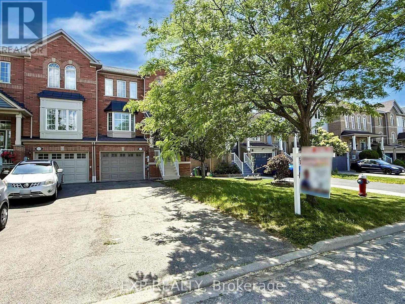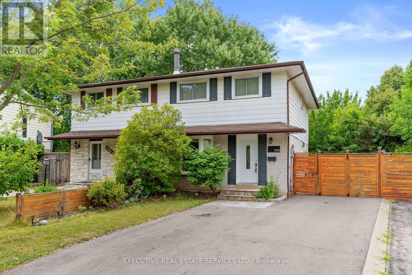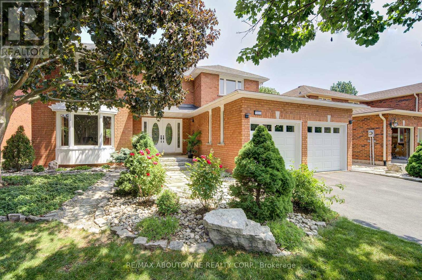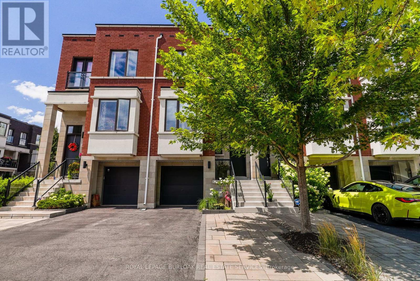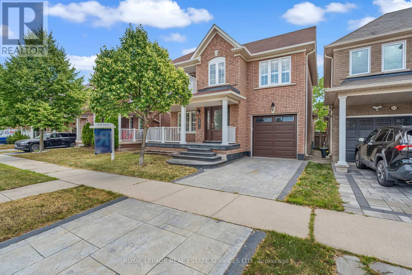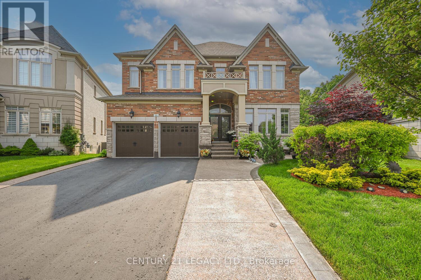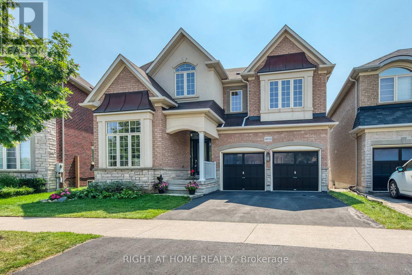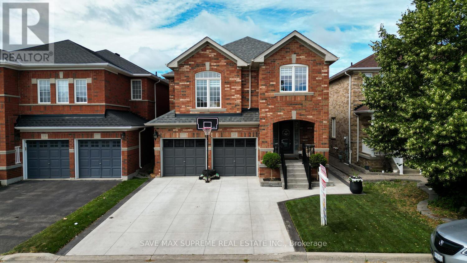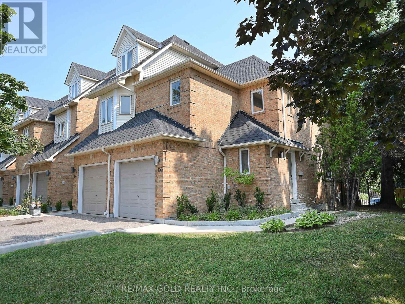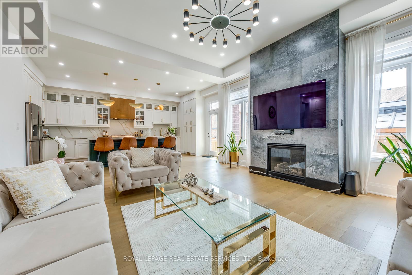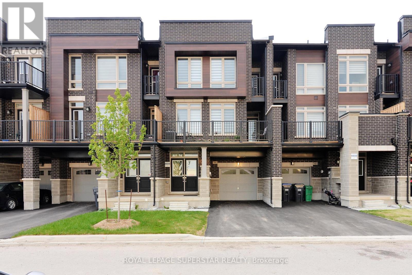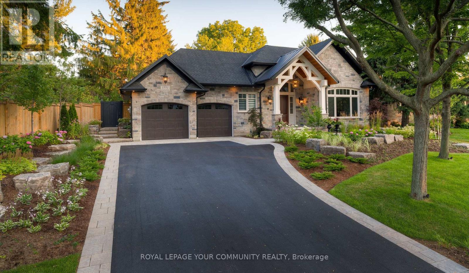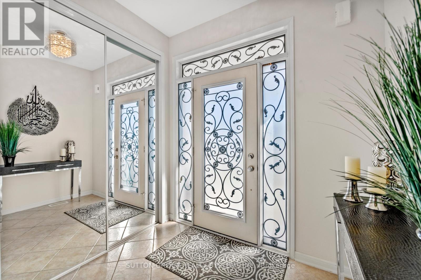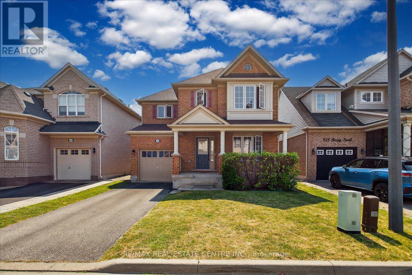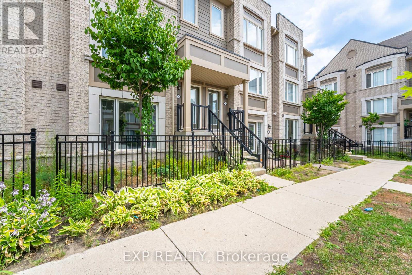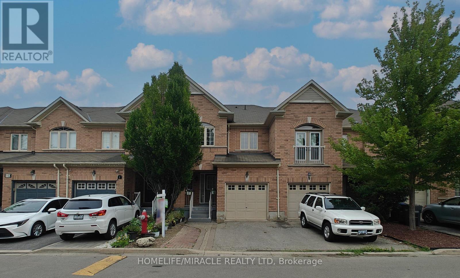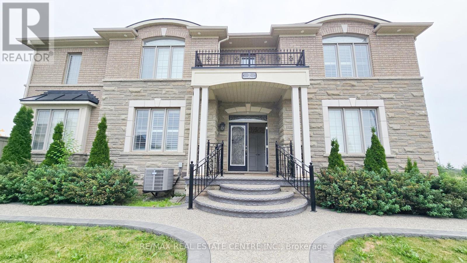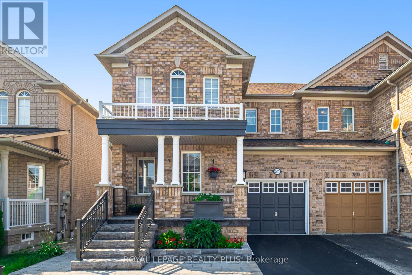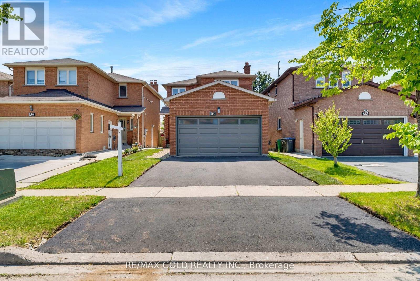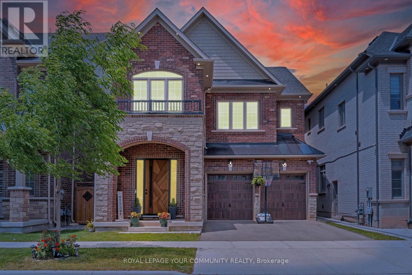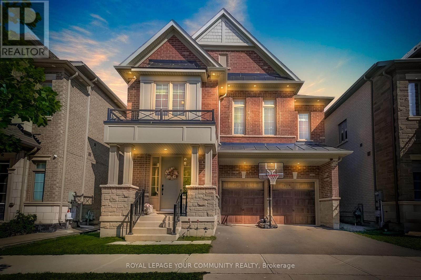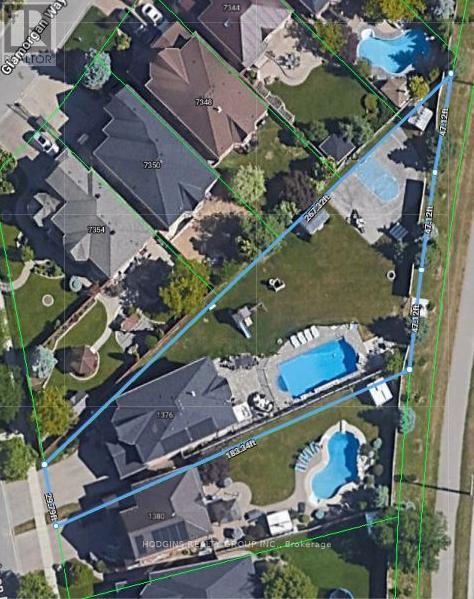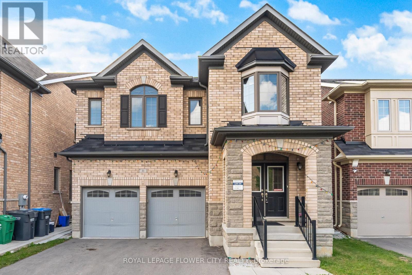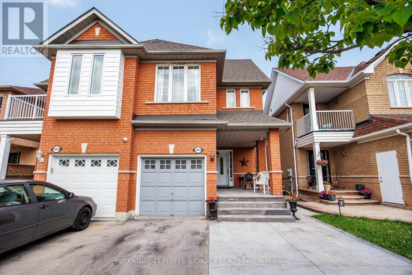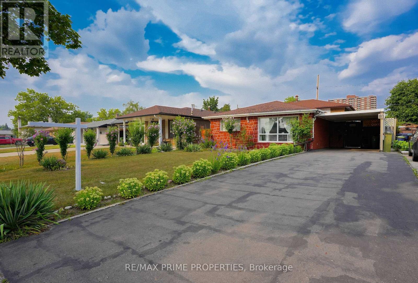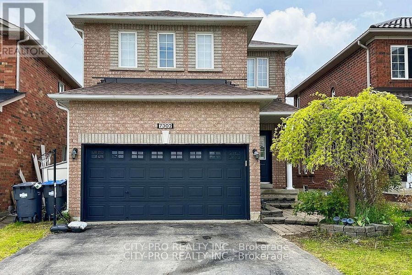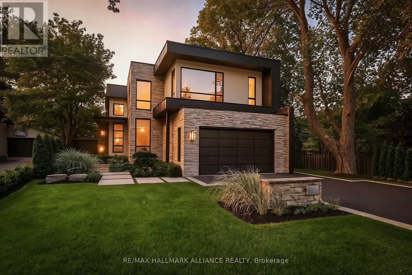1192 Kos Boulevard
Mississauga, Ontario
Seeing is believing with this beautiful 4 bed, 4 bath, freehold townhouse in Lorne Park School District- No Fees! Carpet free throughout with 4 renovated bathrooms. 2 years newly renovated kitchen with large island and quartz counter tops overlooking sun-filled, open-concept dining and sitting areas perfect for entertaining your family and friends. The living room has a wood burning fireplace with a walk out to a large private deck for additional living enjoyment. Three spacious bedrooms on the upper level, Primary bedroom has a private en-suite and walk in closet. Basement has a new 2 piece bath & vinyl floors, laundry room, walk out to garage. Amazing private garden with dining area and plenty of space to relax. Extra 15 hr parking on street. Close to all that Port Credit and Clarkson have to offer with parks, dining, shopping, transit, GO, QEW. This one is a real gem! (id:60365)
21 Cottonfield Circle
Caledon, Ontario
This Is the One You've Been Waiting For! Nestled on a quiet, family-friendly circle in the heart of Caledon's prestigious Southfields Village, this beautifully maintained detached home features 4 spacious bedrooms and 4 bathrooms, plus a finished basement with 2 bedrooms, 1 bathroom, and a separate entrance ideal for extended family or personal use. Offering over 2,500 sqft of bright, functional living space, it includes an open-concept layout, main floor family room, and walkout to a large deck perfect for entertaining. Located just steps from schools, Southfields Community Centre, parks, shopping, and transit, with quick access to Hwy 410only 30 minutes to Toronto. A rare opportunity to own in one of Caledon's most desirable neighbourhoods! (id:60365)
6593 Eastridge Road
Mississauga, Ontario
Discover this exceptional home in a highly sought-after neighborhood, with schools and parks just steps away! This sunlit residence boasts a functional layout, featuring a formal dining room, cozy family room with fireplace, living room and a beautifully renovated kitchen with quartz counter tops, stainless steel appliances and ceramic backsplash. The breakfast area features expansive windows and sliding doors that open to a spacious deck offering stunning view of serene, private backyard adorned with mature trees and elegant interlocking pathways. The second floor offers four spacious bedrooms filled with natural light, ample closet space and stunning renovated spa-like bathrooms. The basement apartment is a true gem, featuring a chef's kitchen, a spacious and bright open-concept living room walking out to the backyard, and comfortable bedrooms for maximum functionality as a private in-law suite. With easy access to Highways 401 and 407, as well as nearby shops, a community center, and banks, this home offers both convenience and luxury. Don't miss out on this remarkable opportunity!**EXTRAS**Brand new garage door, entrance door, front and back interlock pathways and asphalt driveway(2025). (id:60365)
1046 Springhill Drive
Mississauga, Ontario
Welcome to this Stunning Lorne Park Retreat! Nestled on a secluded, nearly half-acre ravine lot, this beautiful 4-level backsplit home is a rare gem. Surrounded by lush perennial gardens and backing onto mature trees, the property features an in-ground infinity pool, multiple outdoor entertaining areas, and total privacy, making it perfect for family living and entertaining. Inside, the 3+1 bedroom, 3-bathroom home showcases hardwood floors throughout and an open-concept design filled with natural light. Enjoy picture windows framing garden views, and multiple walkouts to expansive decks that blend indoor and outdoor living seamlessly. The modern kitchen includes built-in appliances, a gas range, and generous storage. The primary bedroom offers a private sanctuary with its own walk-out deck. A versatile studio/workshop is thoughtfully added at the rear of the garage, ideal for creatives. Located in the prestigious Lorne Park School District, this home also provides quick access to major highways, downtown Toronto, and Pearson International Airport. (id:60365)
6630 Opera Glass Crescent
Mississauga, Ontario
Rare find! This beautifully maintained freehold end-unit townhouse offers the space and elegance of a semi-detached. Step through the double-door entrance into grand foyer with soaring double height ceiling, setting the tone for the open and airy layout. The main floor features 9-foot ceilings and gleaming hardwood floors, creating a warm and inviting living space. The custom kitchen is outfitted with stylish finishes, dimmable pot lights for modern living, remote work, and streaming. Built-in ceiling speakers in the living room, family room, and primary bedroom add a premium touch for entertainment lovers.The fully finished walkout basement with a separate entrance offers potential for an in-law suite and excellent rental income potential, making it perfect for multi-generational living or investment purposes. Additional upgrades include a new metal garage door with a smart opener. The separate entrance from the garage to the backyard adds even more flexibility and convenience.Located in family-friendly Heartland area, Minutes from major highways- 401/ Heartland/ Costco, and more. Top-rated Schools- Saint Marcellinus , David Leader Middle, Mississauga S/S. Don't miss the chance to make this spectacular home YOURS!! (id:60365)
27 Glenforest Road
Brampton, Ontario
Open House Saturday 1PM -3PM & Sunday From 2PM -4PM! Welcome Home to 27 Glenforest Road in Brampton's highly desirable Northgate Community! This is a truly move-in ready, freshly painted, detached raised bungalow that combines comfort with incredible potential. Situated on a large, private, pool-sized lot (57.69 ft x 124.67 ft), you'll love the rare advantage of no neighbours behind, offering exceptional privacy and space. The sun-filled main level invites you in with a spacious living and dining area, featuring large windows and a convenient walk-out to your private deck and expansive backyard perfect for outdoor enjoyment and entertaining. The updated eat-in kitchen is a chef's delight, boasting ample cabinetry, generous pantry space, a stylish backsplash, double sink, and under-cabinet lighting. A large hallway with a mirrored coat closet and a linen closet leads to three very spacious bedrooms and a renovated 4-piece main level bathroom that offers semi-ensuite access to the primary bedroom. Discover even more living space in the finished walk-out basement, currently offering a large family/office/recreation/ room complete with a cozy wood fireplace and large windows. You'll also find a 3-piece bathroom and a generous laundry/utility/workshop room with large windows. This versatile basement presents tremendous potential for a possible in-law suite or a future income-generating basement apartment! Comfortable parking with a 2 car garage and a large-double-wide driveway accommodating four cars. Other updates include high-end European-style windows and a new garage door! Enjoy quick and easy access to both Public and Catholic schools, the Greenbriar Rec Centre, and the fantastic Chinguacousy Park. With transit, extensive shopping options (including Bramalea City Centre), and major highways all within easy reach, daily life is incredibly convenient. (id:60365)
1342 Roylen Road
Oakville, Ontario
Welcome to this beautiful home nestled in a quiet neighbourhood in Oakville. One of the most sought cities in Ontario! Nice lay-out w/open concept living room next to the dining area. Dining room overlooks the backyard. Renovated bathroom in the second floor and three rooms. Enjoy the hidden gem in the basement for entertaining friends, use as an office or a guest room. Experience the comfort of having your own Sauna inside the house. Close to schools, restaurants, shopping area, Hwy 403 and QEW. Find serenity in the private backyard while sipping coffee in the morning & drinking wine at night! A must see! (id:60365)
133 - 256 John Garland Boulevard
Toronto, Ontario
Welcome to 256 John Garland Blvd #133! This bright and well-kept townhome features updated flooring, windows, pot lights, kitchen upgrades, and a refreshed main washroom (2018) offering comfort and style where it counts. Located in a highly convenient area, youre just steps from TTC, Humber College, schools, parks, shopping, grocery stores, and major highways making errands and commuting a breeze. Maintenance fees include snow and garbage removal, roof repairs, and common area cleaning, providing excellent value and peace of mind. Ideal for first-time buyers, families, or investors looking for an affordable, move-in ready home in the city. Dont miss this hidden gem! S.A on the maintenance fee. (id:60365)
520 - 21 Park Street E
Mississauga, Ontario
Coastal Vibes, Urban Living: Your Dream Condo in Port Credit Awaits! Discover the perfect blend of style, comfort, and location in this beautifully designed 2-bedroom, 2-bathroom condo located in the heart of Port Credit Village. With 858 sq. ft. of thoughtfully laid-out space, this light-filled suite features soaring ceilings, floor-to-ceiling windows, and a bright open-concept layout ideal for modern living. The sleek, modern kitchen is a showstopper with integrated appliances, plenty of storage (yes, there's a pantry!), and a generous centre island perfect for hosting guests or casual meals. The primary bedroom boasts a custom California walk-in closet, automatic blinds, and a spa-inspired 3-piece ensuite. The second bedroom is equally impressive, offering fantastic views and ample closet space. Step onto your oversized covered terrace private outdoor retreat made for lounging or alfresco dining. This smart tech-enabled building makes daily life seamless with keyless entry, license plate recognition, and automated parcel alerts. You'll also love the convenience of 1 parking spot and 1 locker included. And when it comes to location, it doesn't get better: you're just steps from St. Lawrence Park, J.C. Saddington Park, and the picturesque shores of Lake Ontario. Take in scenic strolls by the Credit River, explore local favourites along Lakeshore Road, and enjoy a quick commute via the nearby Port Credit GO Station. (id:60365)
1337 Peartree Circle
Oakville, Ontario
Backing onto creek in the Heart of Glen Abbey! Welcome to 1337 Peartree Circle , a rare chance to live in oasis in the city. Sitting on premium 55'+ wide ravine lot with a heated saltwater pool and hot tub. This meticulously maintained 4+1 bedroom, 4-bath home offers over 4,300 sq. ft. of living space. Features include hardwood flooring on the main and second floors, widen baseboards, crown moulding, pot lights, and custom fixtures throughout all three levels. The elegant curved staircase, French doors, bay window, and large picture windows create warmth and charm. Enjoy cozy nights in the family room with a gas fireplace. The kitchen comes with slate tile heated floor, solid wood cabinetry, granite breakfast bar and backsplash, gas cooktop with downdraft vent, built-in microwave, garburator, s/s appliances, deep drawers, under-cabinet lighting. A breakfast nook opens to a beautifully landscaped backyard with jumbo flagstone patio and a tranquil rock garden retreat. Upstairs, the primary suite offers a walk-in closet and a spa-like ensuite with heated travertine floors, double granite vanity, and a glass shower with bench. Three additional bedrooms share an updated 4-piece bath. The finished lower level features laminate flooring, a spacious rec room, custom built-in entertainment unit, a home gym with rubber flooring and mirrors, a 4-person Saunatec infrared sauna, enlarged windows, 2pc bath, custom storage. Engineered features include entire basement closed-cell spray foam insulation, noise barrier between basement ceiling &main floor, HEPA air filtration system high-performance upgrades adding unseen value &comfort.Heated Floor Area : Main&2nd Flr Bathroom, Entry & Laundry Move-in ready. This Glen Abbey gem blends luxury, nature, and top-tier education( AbbeyPark HS & Pilgrim Wood PS) in a rare ravine-lot paradise. Close to hospital, shopping, and everyday conveniences. The proximity to public transit, major highways, and the GO Train makes commuting a breez (id:60365)
467 Nautical Boulevard
Oakville, Ontario
Sophisticated, luxurious and modern FREEHOLD townhome in Oakville's most desirable lakeside community of Lakeshore Woods. Fully loaded with upgrades, including an extended driveway for an added parking space, gourmet kitchen with quartz countertops and high-end appliances, custom stone accent wall, ungraded cabinets, dual gas/electric stove, upgraded tile wall in master bathroom, custom window coverings, just to name a few! Open-concept main floor layout is an entertainer's dream. Soaring 10ft ceilings on the main floor and upgrades galore. Enjoy abundant natural light streaming into the home all day, and ambient lighting in the evenings that transport you to the atmosphere of a chic downtown cocktail bar. Retreat to the master suite to enjoy the calm and tranquility of the exquisite 5-piece ensuite with stand-alone soaker tub. Convenient laundry on bedroom level. The versatile, walk-out lower level can be used as an extra TV/Living Room, a fitness room, or a spacious home office. The back patio was recently completed with Teco Bloc patio stones for a lovely backyard retreat. Fantastic location, walking distance to the Lake, close to the shopping and trendy restaurants of Bronte Village and quick highway access. (id:60365)
32 Gardenia Way
Caledon, Ontario
Completely renovated freehold townhouse in desired Valleywood. Main floor boasts SS appliances(Gas oven is wifi enabled and can be monitored through an app) and built in wine rack in an elegant chef's kitchen with granite countertops. Upgraded staircase w/wrought iron spindles. Maintenance free fenced back yard w/gas line for BBQ backs onto park so no neighbours behind. Overhead storage and tire poles installed in garage, extra insulation in attic (2 yrs.)and dehumidifier installed on furnace within 12 months. 240v outlet installed in the garage to charge an electric vehicle or any appliance that needs 240v.Extras: Entire home has had ethernet run so devices can be hardwired for a better connection instead of wifi. Ports in the family room, and all 3 bedrooms. The security cameras in the front and back are also hardwired. Additional cable run in the family room and upstairs hallway for wireless access points for strong wifi connection (hardware required), Ecobee Smart Thermostat and Ring Smart Doorbell, both controlled through app, Smart door lock, Proximity sensors on door (front + backyard. Smart hub that controls many light switches incl. front lights installed with smart switches can be controlled (on/off/dimmed) through an app. Two hard wired Reo link security cameras (backyard and driveway) w/night vision, both cameras and the NVR (id:60365)
2272 Fairmount Drive
Oakville, Ontario
Stunning 4-Bedroom Family Home in Westmount Oakville's Best Deal! Welcome to this beautifully upgraded 4-bedroom, 3-bathroom home in the desirable Westmount neighborhood of Oakville. Offering modern elegance with a touch of comfort, this home features premium finishes and exceptional details throughout. Step inside to find gleaming hardwood floors that flow throughout the main floor, paired with smooth ceilings and sleek potlights that create a bright, airy atmosphere. The chef-inspired kitchen boasts granite countertops that provide both style and functionality, perfect for preparing meals or hosting family gatherings. The patterned concrete driveway and porch set the tone for this homes curb appeal, leading to a spacious entrance with a front door that opens into a warm, inviting living space. The oversized deck in the backyard offers the perfect place to entertain, while the low-maintenance landscaping ensures you can enjoy your outdoor space with ease. Convenience is key with an extra height garage door offering ample space for taller vehicles. Located within walking distance to Oakville Trafalgar Hospital, scenic walking trails, top-rated schools, and a range of local amenities, this home is perfectly situated for those seeking both peace and convenience in one of Oakville's most sought-after communities. Why settle for less when you can have it all? This is the best deal in Oakville don't miss out on this incredible opportunity! (id:60365)
140 Folkstone Crescent
Brampton, Ontario
Welcome to this charming detached home in Brampton's sought after Southgate community, set on a premium 55x110 ft lot with no rear neighbours offering rare privacy and peaceful views. Pride of ownership shines throughout, with thoughtful upgrades and exceptional care. A sunlit living room overlooks the manicured front yard, while the separate dining area flows into a spacious eat-in kitchen- perfect for daily living and entertaining. Upstairs offers three generously sized bedrooms, ideal for families or those needing extra space. The basement boasts a massive open layout featuring a cozy wood burning fireplace and a freshly maintained chimney - an inviting space with endless potential to renovate to your personal taste, whether as a rec room, in-law suite, or legal unit. Enjoy a serene backyard with a custom built Western Red Cedar Shed (2021) on a full poured concrete base- professionally constructed with premium materials and valued at $18,000.00. Major updates include a top of the line Trane furnace(2019), copper wiring, European windows, roof in very good condition, (2020) a/c, and front door. The home has been professionally parged by a skilled stone masonry expert and features brand new concrete around the perimeter (2024). Located just minutes from Bramalea GO Station, parks, schools, highways, and shopping. Whether you are looking to move in, renovate, or invest - this property offers limitless potential in a family friendly neighbourhood. (id:60365)
34 Cannington Crescent
Brampton, Ontario
Exquisite Credit Ridge Luxury Home | Rare RAVINE Pie-Shaped Lot | Walkout Basement | total living space above 5000+ sqft. Step into one of the most distinguished homes - hardwood throughout, nestled on a premium pie-shaped that offers unmatched privacy & endless outdoor potential. With over $150,000 in thoughtful upgrades. Striking Curb Appeal- A meticulously maintained exterior with re-stained interlocking walkways & lush landscaping in the backyard. Its a private oasis, offering serenity without ever needing to leave your backyard. Grand Interior Spaces - 11-ft ceilings on the main floor & 10-ft ceilings upstairs create an expansive, airy atmosphere & brings in loads of sunlight from all directions. Stunning 20-ft cathedral ceiling in the dining room serves as an architectural focal point & an expensive chandelier that brings sophistication to the home. Main-floor office/den with powder room & bath provision in the laundry areaideal for aging parents. Crafted with both beauty & functionality in mind, the custom-built kitchen boasts a large centre island, sleek finishes, & ample storage. 5 total bedrooms, each generously sized & 1 bedroom in the basement. 3 full washrooms on the second level, including an elegant primary ensuite. 4th full washroom is adjacent to the bedroom in the basement. Impeccable layout ideal for growing families or multigenerational living. Fully Finished Walkout Basement - Enjoy a 10-ft ceiling height & premium upgrades throughout, offering extra living space. Outdoor Living Like No Other - Sip your morning coffee or unwind in the evening on the extended deck, listening to rustling leaves & a symphony of birds. The Ravine Lot provides complete backyard seclusion. Lovingly occupied by a small family, this home has seen minimal wear & tear, standing as a testament to quality care & thoughtful maintenance over the years. Located in the prestigious Credit Ridge Estates, surrounded by executive homes, green spaces, & top-rated schools. (id:60365)
4615 Erwin Road
Burlington, Ontario
Sun-Filled, South-Facing Ravine-Lot Home with Brand New Finished Walk-Out Basement in Highly Sought-After Alton Village! This beautifully upgraded detached home offers 5+1 bedrooms, 5 bathrooms, and a double garage, with over 4,000 sq.ft. of luxurious living space. The main level boasts hardwood floors, a stylish open-concept layout, and a sleek white kitchen overlooking lush green treetops. The breakfast area opens directly onto a spacious deck perfect for outdoor entertaining.Upstairs, youll find five generously sized bedrooms and three full bathrooms, including an expansive primary suite with a spa-like 5-piece ensuite. The brand-new walk-out basement adds incredible versatility, featuring a large recreation area, an additional bedroom, and a modern 3-piece bathroom.Enjoy professionally landscaped front and backyards, with a private, fully fenced backyard backing onto a tranquil, tree-lined ravine offering breathtaking views and unmatched peace and privacy.This exceptional home truly has it all! (id:60365)
58 Gamson Crescent
Brampton, Ontario
Welcome to Your Dream Home - 7 Bedrooms | 5 Bathrooms | Legal Basement | Over 4,100 Sq Ft of Living Space. Step into luxury & comfort with this stunning home in the newer, family-friendly community of North Brampton. Nestled on an impressive 47ft wide lot, this home offers over 2,900 sq ft above ground & a total of 4,100+ sq ft of thoughtfully designed living space ideal for large or multi-generational families. Interlock (2022), furnace (2021) & elegant curb appeal that sets the tone for what's inside. The Main Level comes with- 9 ft ceilings & a seamless layout that balances openness & privacy, A private family room, tucked away for cozy evenings & quiet moments, Spacious living & dining areas perfect for entertaining guests, A well-appointed kitchen with gas stove (2022 - has multifunction oven air-fry, bake & more), & plenty of space for multiple chefs, Remote-controlled upgraded blinds on all main floor windows, Convenient main floor laundry with twin tub washer & smart closet space, A versatile office/den space at the entrance ideal for work-from-home setups. The Second Level Comforts the owners with 5 generous bedrooms, including a grand primary suite with a walk-in closet & spa-like 5-pc ensuite. Sun-drenched interiors with multiple large windows throughout. 3 full bathrooms, each featuring double vanities perfect for busy mornings. Additional features include a fully legal 2-bedroom basement apartment with a full kitchen, large living area, & abundant closet space. Carpet-free throughout for a modern, allergy-free environment. The professionally landscaped backyard is ideal for kids to play or host a summer BBQ. Concrete walkway around the home offers both function & elegance. Lovingly cared for by a small couple, this home comes with minimal wear and tear. Located just minutes from Walmart, FreshCo, libraries, schools, parks, and places of worship. A home like this doesn't come around often don't miss your chance to make yours! (id:60365)
24 Silver Egret Road
Brampton, Ontario
Welcome to this exceptional detached home nestled in one of Bramptons most desirable communities. This beautifully kept property features a double car garage, an inviting layout, and high-end finishes throughout. The main floor offers thoughtfully designed living spaces, including a formal living and dining room, and a separate cozy family room ideal for relaxation or hosting guests. Enjoy the added convenience of main floor laundry, making day-to-day life just a little easier. A fully renovated kitchen thats both functional and stylish, complete with a large centre island, gleaming quartz countertops, modern cabinetry, and stainless steel appliances. Upstairs, youll find four spacious bedrooms, each filled with natural light and offering ample closet space. The primary bedroom is a true retreat, featuring a luxurious 5-piece ensuite, a soaker tub, and a separate shower. One of the standout features of this home is the second-floor bonus family room perfect as a kids play area, home office, or additional lounge space. The finished basement offers great flexibility and can easily be used as an in-law suite or extended living space, with plenty of room to suit your needs. Located just minutes from the Cassie Campbell Community Centre, Mount Pleasant GO Station, parks, schools, shopping, and more this home offers the perfect blend of comfort, style, and convenience. Truly a move-in-ready gem in a family-friendly neighborhood. (id:60365)
138 Elgin Drive
Brampton, Ontario
Welcome to 138 Elgin Drive, A Rare Ravine-Backed Gem Offering Over 3,500 Sq. Ft. of Finished Living Space, located in the desirable Ambro Heights community of Brampton South. Beautifully updated 5+2 bedroom, 5 bathroom home sits on a premium ravine lot with parkland on two sides, offering exceptional privacy and direct access to trails, nature, and open green space. Designed with flexibility in mind, this home is ideal for multigenerational families, investors, or anyone looking for a turnkey property with income potential. A 600+ sq. ft. addition adds tremendous value with a private in-law suite complete with its own bedroom, bathroom, kitchenette, living space, and laundry. The newly renovated basement features two additional bedrooms, a brand-new kitchen, modern bathroom, updated flooring, and laundry rough-in perfect for extended family or future rental income. Inside, the main level boasts new hardwood flooring, pot lights, an upgraded mudroom, and a gourmet kitchen finished with rare Crema Bordeaux granite counters, a true conversation piece. With four separate living areas, there's ample space for both everyday living and entertaining. Step outside to a covered deck wired for lighting or ceiling fans, and enjoy summer evenings in a floodlit backyard surrounded by mature trees and hedges. A dedicated natural gas BBQ line means no more hauling propane tanks. Additional features include a finished garage, professionally maintained stone driveway, two natural gas fireplaces on main floor and one in the second floor suite, a mini-split heat pump in the bedroom addition for year round comfort, and a fully paid smart home security system with cameras, keyless entry, smoke/fire detection, and 24/7 monitoring. Walking Distance to Schools, Sheridan College, Trails & Transit. Minutes to Hwy 410, 407, and Shoppers World. This home is the perfect blend of space, privacy, and functionality in one of Brampton's most desirable pockets. Just move in and enjoy. (id:60365)
153 - 99 Bristol Road E
Mississauga, Ontario
Exceptional Corner Unit in Prime Mississauga Location!Beautifully maintained and thoughtfully landscaped, this bright and spacious 3-bedroom, 3-bathroom corner unit offers the feel of a semi-detached home. Featuring a rare 3-car parking configuration, a finished recreational basement, and an open-concept kitchen, this home is designed for both comfort and functionality. Enjoy your own private patio backing onto the community pool perfect for relaxing or entertaining.Ideally situated within walking distance to elementary and high schools, parks, and key amenities. Just minutes to Highways 401, 403, and 410, Square One Shopping Centre, Heartland Town Centre, and numerous retail and dining options. Close to libraries, community and recreation centres, medical facilities, and a golf course.Located in a well-managed, family-friendly condo complex, with the upcoming Hurontario Light Rail Transit (LRT) just steps away, providing excellent transit access for daily commuters.A perfect combination of space, location, and lifestyle. Low monthly maintenance fee includes: Swimming pool facility Roof maintenance and Landscaping. (id:60365)
3450 Post Road
Oakville, Ontario
PRICED TO SELL! Welcome to this meticulously crafted executive home, one of the largest models with over 3100 sqft of above-ground living space. Featuring 4+1 beds and 4+1 baths with extensive builder upgrades, this home boasts a striking double-height foyer with elegant light fixtures and soaring 10ft ceilings on the main floor enhance the spacious feel throughout. The main level includes a private office and a massive dining area accented with feature walls, flowing openly into the family room making it ideal for hosting gatherings. The open concept family room is centered around a stylish gas fireplace and seamlessly connected to a chef-inspired kitchen. This culinary space features a large waterfall island with ample storage, upgraded cabinetry, high-end stainless steel appliances, a powerful 1200 CFM hood fan, and a custom pantry for optimal organization. Step outside to a beautifully landscaped, maintenance-free backyard, complete with elegant interlock, artificial turf, and a cozy gazebo. Upstairs, you will find 4 spacious bedrooms. 2 bedrooms share a stylish Jack-and-Jill bath, the 3rd bedroom features its private ensuite, and the expansive primary suite offers his-and-hers walk-in closets and a luxurious 5-piece ensuite bath. A loft area provides additional living space, ideal as a reading nook, while the upper-level laundry room impresses with custom cabinetry, shelving, and a countertop workspace. The fully finished legal walk-up basement, completed by the builder, includes a 5th bedroom and a full bath, along with a large recreation area and ample storage. With rough-ins for a 2nd kitchen and laundry, the lower level is easily convertible into a separate in-law suite or rental unit perfect for multi-generational living or generating passive income. Located in a growing, family-friendly neighborhood with convenient access to Dundas Street and within walking distance to a soon-to-be-completed school and park. (id:60365)
94 Donald Ficht Crescent
Brampton, Ontario
This Is a Must-See Showstopper in Northwest!Prepare to be captivated by this stunning brand-new 3-bedroom home, a true masterpiece in the heart of Northwest. With a beautifully designed living space, this home is perfect for families seeking comfort, style, and functionality. From the moment you enter, you'll be impressed by the soaring 9-foot ceilings on both the main and second floors, creating an open and luxurious feel throughout. The executive kitchen is a chef's dream, featuring quartz countertops and premium stainless steel appliances ideal for cooking and entertaining in style. The spacious primary bedroom offers a peaceful escape with dual closets and a luxurious 4-piece ensuite. Step out onto the private covered balcony and enjoy your own serene outdoor retreat. This home has it all and so much more! (id:60365)
1551 Warland Road
Oakville, Ontario
Welcome to 1551 Warland Rd, a stunning custom-built bungaloft in the heart of highly sought-after South Oakville. Nestled just a 5-minute walk from Coronation Park and the serene shores of Lake Ontario, this exceptional residence offers over 5,700 square feet of meticulously finished living space, blending luxury, comfort, and modern convenience. Step inside to discover an inviting main floor where primary rooms exude elegance with coffered ceilings, expansive picture windows flooding the space with natural light, and rich hardwood flooring. The gourmet kitchen is a chefs dream, featuring top-of-the-line JennAir appliances, including dual dishwashers, a gas stove with a custom hoodfan, side-by-side fridge, built-in oven, and microwave. A butlers pantry and servery seamlessly connect the kitchen to the dining room, perfect for effortless entertaining. The bathrooms elevate luxury with quartz countertops, undermount sinks, sleek glass shower enclosures, and heated flooring for year-round comfort. The primary suite, conveniently located on the main level, offers a tranquil retreat with sophisticated finishes and ample space. Downstairs, the lower level impresses with a custom wet bar and wine room, ideal for hosting guests, alongside a dedicated exercise room for your wellness needs. Every detail has been thoughtfully designed to enhance your lifestyle. Step outside to the backyard oasis, where an outdoor patio steals the show with a custom pizza oven, built-in barbecue, and a covered area featuring a cozy fireplace perfect for al fresco dining or relaxing evenings under the stars. Located in one of Oakville's most desirable neighborhoods, this bungaloft combines timeless craftsmanship with modern amenities, all just steps from parks, lakefront trails, and the vibrant South Oakville community. (id:60365)
925 Dice Way
Milton, Ontario
Welcome to 925 Dice Way, a beautifully upgraded 4-bedroom, 4-bathroom double-car detached home situated on a 43 ft lot in Milton's highly sought-after Willmott neighbourhood. This home seamlessly blends modern style, spacious living, and practical functionality. Immaculately maintained, this home features a 9-foot ceiling on the main floor, along with a thoughtfully designed layout that includes a separate formal living room, an elegant dining area with hardwood flooring, and a sun-filled family room perfect for both entertaining and relaxation. The gourmet kitchen is a chef's dream, boasting quartz countertops, a stylish backsplash, upgraded cabinetry with crown molding, high-end stainless steel appliances, and a large center island that overlooks a beautifully landscaped backyard. The main floor also offers a stunning upgraded powder room and a hardwood staircase with iron spindles leading to the second level. Upstairs, the spacious primary suite is a true retreat, featuring a walk-in closet with custom organizers, an additional double-door closet, and a luxurious 5-piece ensuite. Three more generously sized bedrooms each offer large windows, custom closets, and ample storage space. The fully finished basement adds even more living space, complete with a large recreation room, one bedroom, and a modern 3-piece bathroom ideal for a home office, in-law suite, nanny quarters, rental potential, or even a private home theater. Additional upgrades include designer light fixtures, custom washroom mirrors, feature wallpaper in the living room, and an accent wall in the basement. Extra boulevard parking adds convenience for larger families and guests. Enjoy summer gatherings in the large, private backyard perfect for BBQs, outdoor dining, and unwinding under the stars. Located close to parks, shopping centres,top-rated schools, walking trails, places of worship, and with quick access to Hwy 401,407,QEW, and Pearson Airport (just 30 minutes away),this home truly has it all. (id:60365)
832 Bessy Trail
Milton, Ontario
Is a very charming, bright approx 1,875 sq. ft Mattamy-built detached 3 bedrm/3 Washrm detchd home in quiet fam friendly Coates area neighbourhd that sits glowingly aloft a wider avenue thats just mins from parks, trails, plazas, Milton Sports Centre, Milton District Hospital. This "gem-of-a-find" features a large kitchen w/ newer SS appliances, backsplash, extended cabinets, breakfast nook that w/o to sizeable fully fenced yard, smooth ceilings, fam room w/gas fireplace & large windows, sep dining room, main level blonde hardwood, 3 large bedrooms that include a large primary room w/ walk-in closet and 4 pc ensuite bath, a newly installed ashphalt shingled roof, broadloom, appliances and garage door opener w/remote. (id:60365)
96 - 5230 Glen Erin Drive
Mississauga, Ontario
Renovated 3-Bedroom Premium End Unit Townhome Backing Onto Park in Prime Erin Mills! This beautifully upgraded and meticulously maintained 3-bedroom End Unit Townhome offers comfort, space, and an unbeatable location. Backing onto a peaceful park, it features 4 full washrooms including a rare full bath on the main floor and another in the finished basement ,perfect for families and guests. The modern kitchen boasts granite countertops and ample cabinet space, while the living room features a cozy fireplace and pot lights, creating a warm, inviting space. Washrooms are upgraded with stylish counters, and the second-floor laundry adds everyday convenience. Enjoy direct backyard access to the park, a remote-operated garage, and a long driveway that fits 2 cars. With spacious bedrooms, plenty of storage, and a layout ideal for family living, this home truly has it all. Located minutes from top-rated John Fraser Secondary, Credit Valley Hospital, Erin Mills Town Centre, transit, and major highways (403/401/QEW). A rare opportunity to own a move-in-ready home in one of Erin Mills' most desirable communities (id:60365)
53 Beechwood Crescent
Brampton, Ontario
Beautifully Maintained 3-Bedroom Detached Home on a 60-Foot Wide Lot in a Quiet Bramalea Neighborhood. This Home Features an Attached Garage and a Large Driveway with Parking for Up to 5 Vehicles. Recent Renovations and Upgrades Totaling Thousands Include New Wood Flooring, Pot Lights, and an Upgraded Kitchen with Quartz Countertops, Stainless Steel Appliances, and a Built-In Dishwasher. The Spacious Family Room Offers a Large Front Window and Sliding Doors Leading to a Private Backyard with a Heated Pool Powered by Solar Panels. The Finished Basement Includes a Separate Entrance and Ample Crawl Space Storage. Exterior Highlights Include Brick Interlocking and a Garden Shed. (id:60365)
56 - 1 Beckenrose Court
Brampton, Ontario
Attention First Time Home Buyers, Investors, and those looking to downsize in a spacious ground level townhome!!! Welcome to this beautifully designed corner unit condo townhome built by Daniel Homes, where style, comfort, and convenience come together in the heart of upscale Bram West. This beautifully designed ground-level unit features 2 spacious bedrooms and 2 full bathrooms, offering a modern lifestyle perfect for professionals, couples, or downsizers. Step inside and be greeted by sleek vinyl flooring, large sun-filled windows, and a bright open-concept layout that blends function with elegance. The open concept living area and modern kitchen are perfect for entertaining - complete with upgraded quartz countertops, seamless quartz backsplash, stainless steel Whirlpool appliances, built in over the range microwave, under cabinet lighting, and a generous quartz island with storage - perfect for casual dining or hosting friends. The large primary bedroom is a true retreat, featuring a custom feature wall, large window, walk-in closet, and a luxurious 4-piece ensuite - imagine having your own private escape after a long day to relax and unwind. The second bedroom is bright, spacious, and versatile - perfect as a guest room, home office, or nursery. Enjoy the ease of two private entrances, including direct access from the garage offering both functionality and added privacy. This home is carpet-free, and meticulously maintained, providing a clean, fresh, move-in-ready space you'll be proud to call your own. Located just minutes from top-rated schools, parks, major shopping centers, popular restaurants, medical clinics, Sheridan College, Lionhead Golf Club, a pond with trails, and easy access to all major Highways - you're perfectly positioned for all the conveniences you'll need in Brampton, Mississauga, and Milton! Whether you're hosting guests, relaxing on the weekend, or heading out for errands - this home delivers comfort and modern luxury in every corner! (id:60365)
1462 Gibson Drive
Oakville, Ontario
Welcome to this Gem at 1462 Gibson Drive! A meticulously maintained, SUPER clean home with Gorgeous modern HIGH-END finishes, located in the highly sought-after school district of Clearview in Oakville. This Beautiful home offers approx 2780 square feet of above grade living space and it boasts 4 spacious bedrooms, 2.5 bathrooms; The Primary Bedroom Ensuite w/ heated floors, massive glass enclosed shower and Main 2nd floor bathroom were Beautifully renovated in 2020 and 2015. The Stunning modern Kitchen boats Quartz counters and Quartz Backsplash with Stainless Steel appliances; Powder room and Laundry room were also renovated in 2024. Luxurious Engineered white Oak flooring on Main Floor was recently installed in 2025. The Custom Euro style front Door, eaves, soffits, fascia and exterior pot lights were done in 2020 and 2900 sq2 of SHOW STOPPING pattern concrete porch, front/ rear stairs, walkway, and exposed aggregate driveway were done in 2021. Rear Landscaping is absolutely perfect! The Roof is TOP quality Architectural shingles installed in 2021 with Full waterproof underlayment, Ice shield, and New Metal vents. A New fence was installed and stained in 2024. Exterior wall parging done in 2023. New Garage doors installed 2018 and New garage door openers installed in 2025. New High efficiency 2-stage Furnace (2019) and Air condition installed in 2017 (3-ton AC) to keep you cool during these hot summers. This spotless home is walking distance to TOP Rated schools; both public (James W, Hill elementary/ Oakville Trafalgar High School) and catholic elementary school (St. Luke). Close to major highways, shopping, and GO Train. Just move in and enjoy. An absolute must see! Don't delay!! Make this immaculately kept home Yours. (id:60365)
6 September Place
Brampton, Ontario
This charming family townhome boasts 3 bedrooms and 3.5 bathrooms, situated on a serene ravine lot in a quiet neighborhood. The main floor features an open concept design with a spacious great room, Kitchen counter top are fully upgraded. The functional kitchen is equipped with modern appliances, ample cabinet space, and a convenient breakfast area that seamlessly integrates with the dining space and accesses the deck. The expansive master bedroom includes a walk-in closet and a 4-piece ensuite with a relaxing soaker tub. Two additional spacious bedrooms feature generous closets. separate laundry facilities and a FINISHED WALKOUT BASEMENGT with a 3-piece bath +4TH BEDROOM AND KITCHEN provide added convenience With ravine lot, +(Add rental income). Close to top rated school. This property presents an excellent opportunity for first-time buyers or investors. The seller is willing to negotiate a lease agreement for $3500.00 per month. Don't Miss It. Virtual staging in house (id:60365)
1538 Clitherow Street
Milton, Ontario
Step into elegance and tranquility with this stunning detached 4-bedroom, 2.5-bath, 2211 Sq Ft home above grade as per the builder, on a "Premium Ravine Lot" that backs onto a peaceful creek with no house behind, offering rare privacy and serene views. Boasting $$$ in upgrades, this gem features 9 ceilings and hardwood flooring on the main level & 2nd floor foyer, separate living, family, and dining rooms, plus a spacious family kitchen with backsplash, 4 stainless steel appliances breakfast bar and breakfast area. The 4th bedroom opens to a private balcony, perfect for morning coffee or evening relaxation. Freshly professionally painted & cleaned, with many new light fixtures and many pot lights, this home is move-in ready. Garage access from inside the home. garage door opener with remote & keypad. The full basement with rough in washroom, offers a blank canvas to create your dream space. A true beauty inside and out nestled in a quiet and picturesque setting. Quiet area. which you do not want to miss! (id:60365)
44 Ribbon Drive
Brampton, Ontario
Welcome to this stunning Detached Home 3+1 bedroom **LEGAL BASEMENT** located in the prestigious community of Sandringham-Wellington, in the heart of Brampton. Thoughtfully upgraded and meticulously maintained, this residence offers exceptional functionality and modern comfort throughout. Beautiful Layout With Sep Living, Dining & Sep Family Room W/D Gas Fireplace & 2 sky light with lot of natural light, and a custom staircase with upgraded railings. Upgraded kitchen With Breakfast Area, gourmet kitchen is equipped with quartz countertops, stainless steel appliances, and ample cabinetry perfect for family living and entertaining. The oversized primary suite boasts a walk-in closet and a private 4-piece ensuite, while all additional bedrooms offer generous closet space and large windows. The fully finished legal basement apartment includes a separate entrance, one spacious bedroom, full kitchen with appliances, in-suite laundry, and pot lights ideal for rental income or multi-generational living. The sun-drenched backyard provides a private retreat perfect for relaxation or outdoor gatherings. Additional features include a new garage door, EV charger, 200 AMP electrical service, upgraded wooden floorings in main floor and upper level, murphy bed in the 3rd bedroom, cctv cameras, newly paved driveway and separate laundry on both upper and lower levels. Conveniently located close to major Hwy-410, Brampton Civic Hospital, schools, shopping centres, public transit, and an array of parks and recreational facilities including soccer fields, baseball diamonds, basketball and tennis courts, and walking trails. This turnkey property offers the perfect blend of location, luxury, and lifestyle & Much More... Don't Miss It!! (id:60365)
220 Cresthaven Road
Brampton, Ontario
Amazing opportunity to own a Luxurious Detached home (over 5000 sq ft of total living space) w/double car garage loaded with Tons of Upgrades in most sought-after peaceful & quite location of Brampton. Double Door entry, welcoming foyer with wayne scotting. Living room w/ hand scalped engineered hardwood, Double sided fireplace, pot lights & open to above high ceiling. Separate Dining room with pot lights for formal dinners. Separate Family room w/ gas fireplace, B/I book shelves, pot lights & large window ideal for family gatherings. Highly Upgraded Chefs Gourmet kitchen w/ hardwood floors, B/I S/S Appliances, Electric cook top, Center Island, Granite counters, Crown Molding & Wayne Scotting. Stained oak stairs w/iron pickets. 2nd Floor Boast Additional huge Family Rm W/Vaulted Ceilings, Pot lights. Huge Primary Bedroom w/ 5pc ensuite, Walk-in closet & big window for lots of sunlight. 3 Other good sized bedrooms. Finished Basement w/ Party Sized Rec room w/ laminate flooring , pot lights & electric fireplace, 2 bedrooms, 3 Pc washroom & Kitchen. Side entrance for the Basement. Professional landscaping w/ Exposed concrete on front , sides & Backyard. Deep Back yard to enjoy summer gatherings with family & friends. New Air conditioner (2021), New Roof (2022), Furnace w/ In-built humidifier. Families will appreciate the proximity to top-rated schools, expansive parks, and convenient public transit. Plus, with quick access to Highway 410 and upcoming hwy 413, commuting is effortless. Close to amenities. A Must See !! You Wont be disappointed!! (id:60365)
1229 Minaki Road
Mississauga, Ontario
Welcome to 1229 Minaki Rd A Custom-Built Family Home in Prestigious Mineola West. Nestled in one of Mississaugas most coveted neighbourhoods, this David Small-designed residence, built by the award-winning Legend Homes, is a rarely offered gem. Situated on a tranquil, tree-lined street in Mineola West, 1229 Minaki Rd offers timeless elegance, superior craftsmanship, and modern comfort on every level. This stunning home boasts 4 generously sized bedrooms, each featuring either an ensuite or Jack and Jill bathroom. With rich hardwood flooring, spacious walk-in closets, and an abundance of natural light, every bedroom is a private retreat designed with both function and beauty in mind. The heart of the home is the chefs kitchen a perfect blend of style and practicality. Complete with top-tier appliances, it seamlessly overlooks the breakfast area and flows into the great room. Here, custom built-ins, a cozy gas fireplace, and expansive views of the backyard oasis set the scene for everyday living and effortless entertaining. The finished basement is an entertainers dream, featuring a custom-built bar equipped with a dishwasher and ice machine, a games area, an exercise room, and a luxurious steam shower for post-workout relaxation. Step outside to your private backyard sanctuary. Surrounded by lush, mature trees for ultimate privacy, the professionally landscaped yard features a saltwater pool and custom-built hot tub an ideal space to unwind or host unforgettable gatherings. Location is key enjoy walking distance to Kenollie Public School, the Port Credit GO Station, and the vibrant shops, restaurants, and waterfront trails of Port Credit. 1229 Minaki Rd is more than a home, it's a new chapter to create new memories. Luxury Certified. (id:60365)
2 Buchanan Crescent
Brampton, Ontario
Location!!! Amazing Credit Valley corner Home With a huge Lot and neighboring to Triveni Mandir with a Pond Views Featuring 4+2 Bedroom And Separate Legal Side-Entrance To The Basement. Approx 4200 Sq Feet Living Space! House Featuring Professional Landscaping, Upgraded Driveway & Backyard. The House offers Separate Living, dining, and family rooms, along with a modern kitchen featuring quartz countertops and a breakfast area with a view of the expansive backyard. Large Windows That Flood The Space With Natural Light And California Shutters In The Whole House. Huge Master Bedroom With 5-Pc Ensuite & Another Master Bedroom With Ensuite Washroom And 2 Other Good-Size Bedrooms With Attached Washrooms. The house also features a beautifully sized basement with huge windows, an Upgraded Kitchen, 2 Bedrooms, and a living Area. Lots Of Pot Lights inside and outside. Amazing Location, Steps Away From The Pond, Exposed-concrete driveway park up to 6 cars!! 2 Schools in walking distance, Parks, and Shopping Plaza!!! !!!must see !!! (id:60365)
03 - 2476 Post Road
Oakville, Ontario
Discover Modern Urban Living In The Heart Of Oakville's Desirable Uptown Core With This Elegant 9-Year-Old Cardinal Layout Stacked Townhome. Offering 986 Sq Ft Of Bright, Open-Concept Space, This Freshly Painted Upper-Level Unit Features 2 Spacious Bedrooms, 1.5 Bathrooms, And A Family-Sized Kitchen With Granite Countertops That Seamlessly Connects To A Sunlit Living Area And Private Balcony Ideal For Relaxing Or Entertaining. Enjoy The Added Convenience Of 1 Underground Parking Space And A Full-Size Locker, All Set Within A Quiet, Family-Friendly Neighborhood Just Steps From Public Transit, Oakville GO Station, Shopping, Restaurants, Parks, And Oakville Hospital, With Quick Access To Major Highways. Professionally Cleaned And Move-In Ready, This Stylish And Meticulously Maintained Home Is Perfect For First-Time Buyers, Downsizers, Or Investors Seeking Comfort, Value, And A Prime Oakville Location. (id:60365)
3673 Freeman Terrace
Mississauga, Ontario
Welcome to this stunning family home in Churchill Meadows Area! With 1921 Sqft. with elegant hardwood flooring throughout. The main floor features smooth ceilings, complemented by beautiful crown molding on the first and second floors, and the stairs are crafted with hardwood and iron pickets. kitchen with granite countertops and backsplash. The home boasts a finished basement with a separate entrance from the garage, with spacious Bedroom, living room and a nice kitchen, perfect for an in-law suite or rental opportunity. 2 Sets of Washer &Dryer, one on the 2nd floor and another one in the basement. Don't miss out on this exceptional property. (id:60365)
78 Candy Crescent
Brampton, Ontario
AWESOME PROPERTY FOR THIS PRICE ..ALL BRICK FULLY DETACHED HOUSE..3+1 BEDROOMS AND 4 WASHROOMS .SEPRATE LIVING/DINNING AND FAMILY ROOM...2 FULL WASHROOMS ON SECOND FLOOR..DOUBLE CAR GARAGE...BRAND NEW FLOORING...POT LIGHTS...BRAND NEW DRIVEWAY...FRESHLY PAINTED WITH NEUTRAL COLORS..POT LIGHTS ..ONE BEDROOM FINISHED BASEMENT WITH KITCHEN AND 3 PC WASHROOM..STORAGE SHED IN THE BACKYARD..WALKOUT TO WOODEN DECK FROM KITCHEN...LOTS OF SUNLIGHT IN THE ENTIRE HOUSE..SEEING IS BELIEVING..SPARKLING CLEAN ..WONT LAST LONG..PRICED TO SELL.. (id:60365)
41 Marvin Avenue
Oakville, Ontario
Luxurious 4-Bedroom, 5-Bath Executive Home Nestled In One Of Oakvilles Most Prestigious Neighbourhoods. This Beautifully Upgraded Residence Offers Soaring 10-Foot Ceilings On All Levels, Spacious Bedrooms Each With Their Own Ensuite Baths, And Premium Finishes Throughout. The Stunning Paris-Style Kitchen Is A True Showpiece, Featuring Granite Countertops, Premium Builder-Selected Upgrades, Elegant Backsplash, And A Custom Built-In Bar Newly Added. A Striking Two-Way Fireplace Creates A Seamless Flow Between The Dining And Family Rooms, Perfect For Both Entertaining And Everyday Living. The Finished Basement Includes A Separate Side Entrance, Providing Flexibility For Multigenerational Living Or Potential In-Law Suite Conversion. Notable Upgrades Include: A Tesla Charger Installed In The Garage (2022), Full Home Fortification By Canada First (2024), Pot Lights Throughout (2024), Motorized Zebra Blinds (2022), A Private Fenced Backyard Completed In 2023 and Windows Upgraded With UV Protection And Security Film For Enhanced Comfort And Peace Of Mind. Additional Highlights Include Rich Hardwood Flooring And A Comprehensive Alarm/Security System. This Move-In Ready Gem Combines Elegance, Security, And Modern Convenience In An Unbeatable Oakville Location. A Must-See Property That Won't Last! (id:60365)
3028 Workman Drive
Mississauga, Ontario
Churchill Meadows Semi, Most Demanding Area, 9 Foot Ceiling, Open Concept Design, Very Practical Layout, Main Floor Family Room With Gas Fireplace, Large Kitchen And Breakfast Area, 2nd Floor Laundry, Master Br W/I Closet & Soak Tub / Separate Shower. Great Space, Prof. Finished Basement W/Separate Entrance, Great In-Law Suite. 2 Bedrooms W/Laminate Floor, freshly painted, Direct Access To Garage. Close toschools, Hwy, shopping,Transit (id:60365)
30 Marvin Avenue
Oakville, Ontario
Welcome To This Stunning 4-Bedroom, 5-Bathroom Home In A Highly Sought-After Oakville Location. Step Inside To A Bright And Inviting Entrance That Leads Into Spacious Living And Dining Areas, Perfect For Gatherings And Everyday Living. The Heart Of The Home Is The Chef-Inspired Kitchen, Designed To Impress With State-Of-The-Art Appliances, Sleek European-Style High-Gloss Laminate Cabinetry, Quartz Countertops, A Large Walk-In Pantry, And A Stylish Servery. The Open-Concept Layout Flows Seamlessly Into The Family Room, Creating An Ideal Space For Entertaining, With Double Doors Leading To A Private Backyard.Upstairs, You'll Find Four Generously Sized Bedrooms, Each With Its Own Ensuite Bathroom, Offering Comfort And Privacy For The Entire Family. The Second-Floor Laundry Adds Ultimate Convenience. The Finished Basement Includes A Full Bathroom And Offers Additional Living SpaceIdeal For A Home Gym, Rec Room, Or Guest Suite. Additional Features Include Upgraded Windows With UV Protection And Security Film For Enhanced Comfort And Peace of mind, Direct Garage Access, Modern Finishes Throughout, And Thoughtful Upgrades At Every Turn. Don't Miss The Opportunity To Own This Beautifully Appointed Home In One Of Oakville's Most Desirable Neighbourhoods. (id:60365)
1376 Avon Drive
Mississauga, Ontario
Backyard Family paradise on massive 267 ft deep x 141 ft rear premium pie lot! Gorgeous 20x40 ft salt water pool w/all day sun exposure! Enormous grass lawn + basketball court & bleachers, horseshoe pits, firepit, tree house, huge dining patio + covered gazebo, pool cabana pad w/roughed-in bath+ design plans. Truly a family retreat for kids of all ages! Complimented by approx 4500sf of beautifully finished spacious living space. Gracious primary bdrm & large ensuite O/L resort style backyard + 3 bdrms each uniquely appointed. Desirable main floor library, generous family room open to generous size chefs kitchen. Entertain in style in the open concept formal rooms area. Lower levels continues the family fun lifestyle with viewing lounge area, games & exercise zones, r/I bar, bath & cantina. Steps to sought after schools, parks & some of best trails! Short drive to GO, Hywys,airport. A rare offering that is so much more than just another nice home! (id:60365)
31 O'connor Crescent
Brampton, Ontario
Spacious And Welcoming 5-Bedroom, 4-Bathroom Home Nestled In The Prestigious Northwest Brampton Community At Veterans Drive And Wanless Drive, Just Minutes From Mount Pleasant GO Station. This Impeccably Maintained Residence Features A Striking Stone And Brick Façade And Welcomes You Through Elegant Double Doors Into A Grand Open-Concept Foyer. The Main Floor Boasts 9-Foot Ceilings And A Thoughtfully Designed Layout, Including Formal Living And Dining Areas, A Spacious Family Room With A Gas Fireplace, And Rich Hardwood Flooring Throughout. The Oak Staircase Adds An Element Of Timeless Sophistication. The Upgraded Eat-In Kitchen Is A Chefs Dream, Featuring Quartz Countertops, Stainless Steel Appliances, Tall Upper Cabinets For Extra Storage, A Large Center Island With Breakfast Bar, A Stylish Backsplash, And Walkout To Yard. Upstairs, You'll Find 5 Spacious Bedrooms And 3 Full Bathrooms. The Luxurious Primary Bedroom Features A 10-Ft Tray Ceiling, A 6-Piece Ensuite With An Oval Soaking Tub, Standing Shower, And A Walk-In Closet. Each Of The Additional Bedrooms Offers DirectAccess To A Bathroom: Bedrooms 2 And 3 Share A Semi-Ensuite & Bedrooms 4 And 5 Share Another Semi-Ensuite. Double Car Garage With Convenient Access To The House, 9-Foot Ceilings On Both The Main And Second Floors ,Enhancing The Homes Bright And Airy Feel. Spacious, Unspoiled Basement Awaiting Your Personal Touch Ready To Be Developed Into A Legal Suite Or A Custom-Designed Living Area. Located Close To Mount Pleasant GO Station, Cassie Campbell Rec Centre, Parks, Trails, Schools & Shopping. Quick And Easy Access To Hwy 410. 6 Car Parking (4 Parking Driveway+2 Car Garage), No Sidewalk At Front. An Exceptional Opportunity To Own A Refined And Luxurious Home In One Of Brampton's Most Prestigious Neighborhoods. (id:60365)
3833 Manatee Way
Mississauga, Ontario
Charming 3-Bedroom Semi-Detached Home in the Heart of Churchill MeadowsWelcome to this meticulously cared for 3 + 1 bedroom with 4 washrooms semi-detached home, nestled in the highly desirable, family-friendly neighbourhood of Churchill Meadows in Mississauga. Offering a bright, open-concept layout, this property is thoughtfully designed for both comfortable family living and effortless entertaining.The main floor features a seamless connection between the living, dining, and kitchen areas, creating a warm and inviting atmosphere. Upstairs, youll find three well-proportioned bedrooms, providing plenty of space for rest, work, or study.Step outside to your own private backyard haven, the perfect spot for summer barbecues, outdoor gatherings, or quiet evenings under the stars.Ideally positioned with easy access to major routes including Highways 401, 403, 407, and the QEW, this home ensures stress-free commuting throughout the GTA. Residents are just a short distance from Erin Mills Town Centre, top-rated schools, scenic parks, walking trails, and the Churchill Meadows Community Centre. Additional nearby conveniences include Square One Shopping Centre, T&T Supermarket, Costco, Sobeys, Longos, FreshCo, Credit Valley Hospital, and Erin Mills GO Station.Offering an unbeatable combination of location, lifestyle, and modern comfort, this property is an excellent choice for families, professionals, or anyone looking to enjoy everything this vibrant community has to offer. (id:60365)
81 Silverstone Drive
Toronto, Ontario
Updated and move-in ready, this spacious 3+1 bedroom, backsplit is nestled in a family-friendly neighbourhood in the heart of Etobicoke. With tasteful upgrades throughout, this home offers style, functionality, and room to grow. Step into a modern kitchen featuring ceramic floors, pot lights, and ample updated cabinet space, perfect for everyday living. Enjoy hardwood floors throughout the main living areas and bedrooms. The finished lower level offers an additional bedroom or flex space, a laundry area with a new washer (2025), and durable ceramic tile flooring, ideal for a rec room, or guest suite. Outside, you'll find a fully fenced backyard with a heated tool shed with hydro, great for hobbies, storage, or a workshop. The new furnace and air conditioner (2023) ensure year-round comfort and efficiency. Property Highlights: - 3+1 bedrooms | 2 bathrooms - Updated kitchen with modern finishes - Hardwood floors throughout main living areas - Fully fenced lot with heated/hydro-equipped tool shed - New furnace & A/C (2023), new fridge (2023), new washer (2025) - Finished lower level with ceramic flooring - Excellent location near schools (6 public and 6 Catholic schools), parks (4), transit (bus and light rail) & amenities (id:60365)
7302 Rosehurst Drive
Mississauga, Ontario
Welcome to this stunning 4-Bedrooms home in Mississauga's sought-after Lisgar community! This spacious 2-story detached residence features 4 bright bedrooms, a fully finished basement for recreation and personal use, and four bathrooms, perfect for a growing family. Located in a prime area close to schools, this home is surrounded by lush parks, playground with quick access to Highways 401 and 407, as well as convenient public transit options like GO Transit and Miway bus services. Plus, enjoy nearby shopping malls for all your retail and dining needs. Don't miss the chance to make this beautiful house your new home! (id:60365)
2302 - 2269 Lake Shore Boulevard W
Toronto, Ontario
All-Inclusive Waterfront Living in the prestigious Marina Del Rey Complex! Maintenance fee covers hydro, heat, internet, cable TV, and all amenities. offering true worry-free living. Welcome to this beautifully renovated 1,150 sq. ft. 2-bedroom, 2-bathroom corner suite, offering unmatched panoramic views in all directions, north, south, east, and west of the Toronto skyline, Lake Ontario, Humber Bay Park, and two yacht clubs. This sun-filled, Southeast-facing unit features brand-new luxury laminate floors and updated bathrooms, creating a fresh and contemporary feel. The spacious open-concept layout is designed for both comfort and style. The primary bedroom includes a 5-piece ensuite and a generous walk-in closet, while the second bedroom, adjacent to a second full bath, offers privacy for guests or family. Enjoy resort-style amenities at the exclusive Malibu Club: Indoor pool, jacuzzi, saunas Full fitness center, Squash, tennis & basketball courts Billiards lounge, party/TV room Rooftop terrace with BBQs & lake views. Residents also enjoy the 34th-floor Sky Lounge with a pool table, big-screen TV, and 360 rooftop terrace. Nestled along the scenic waterfront, with direct access to lakeside trails, transit, shops, and dining, this home delivers the perfect blend of nature and urban convenience. Whether you're walking or biking along the nearby waterfront trails or commuting easily with TTC access close by, this residence offers a unique and luxurious lakeside lifestyle. Move in and experience the very best of waterfront living. (id:60365)
363 Morrison Road
Oakville, Ontario
Welcome to this architecturally striking modern custom home, artfully crafted on a premium 0.27-acre lot (180 ft deep, larger than a typical 75x150 ft lot) in the heart of Morrison, one of Oakville's most prestigious neighbourhoods.This property combines luxury, design, and function in nearly 5,900 sq.ft. of refined luxury living space offering 4+1 bedrooms & 8 bathrooms. With contemporary elements blended with rich book-matched walnut wood detailing, the home offers a unique yet warm and inviting ambiance.The open-concept layout flows seamlessly through expansive principal rooms designed for both everyday living and elegant entertaining. The dramatic 2-storey great room is a showstopper, featuring floor-to-ceiling windows, oversized sliding doors, and a statement walnut feature wall housing a gas flame log set, integrated TV, and display shelving.Opposite the great room is a designer kitchen equipped with top-of-the-line Sub-Zero, Dacor, and Thermador appliances, including a built-in wine fridge. A waterfall-edge quartz island anchors the space, ideal for gatherings and gourmet prep.A private home office with oversized barn-style sliding door sits at the front of the home, while the open tread staircase with glass railing and a picture window serves as a sculptural centrepiece. Upstairs, four spacious bedrooms each offer private ensuites for comfort and privacy.The finished lower level features a large rec/games room with gas fireplace, wet bar, and a glass-enclosed flex space currently a children's playroom but can be easily converted to a gym or wine cellar. A fifth bedroom with ensuite completes this level.Outdoor living is equally impressive with a covered pavilion, outdoor gas fireplace, 3-piece bath, and ample shaded lounging space overlooking a sparkling pool and waterfall. A truly rare opportunity to own a modern masterpiece in a coveted Oakville location. (id:60365)

