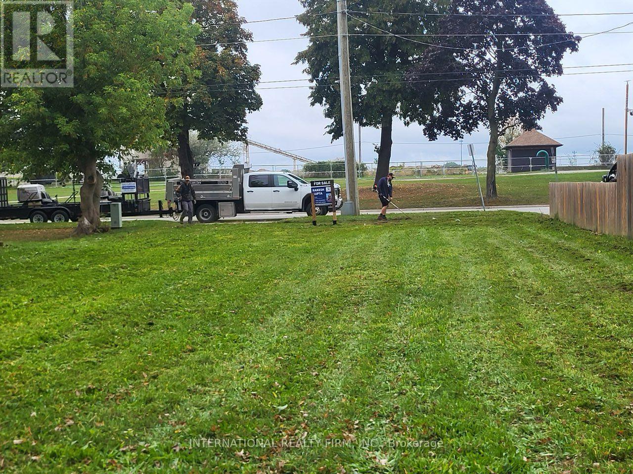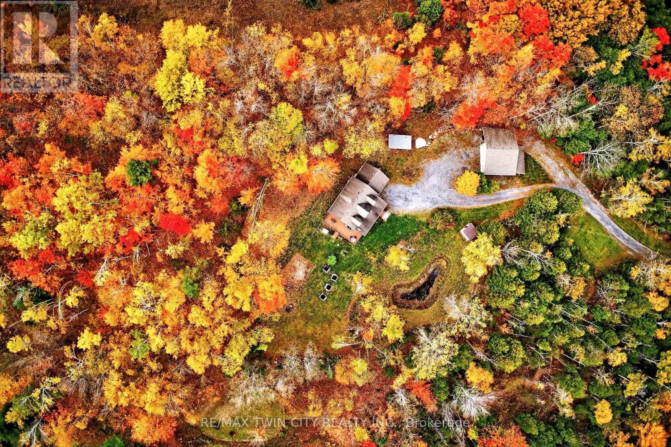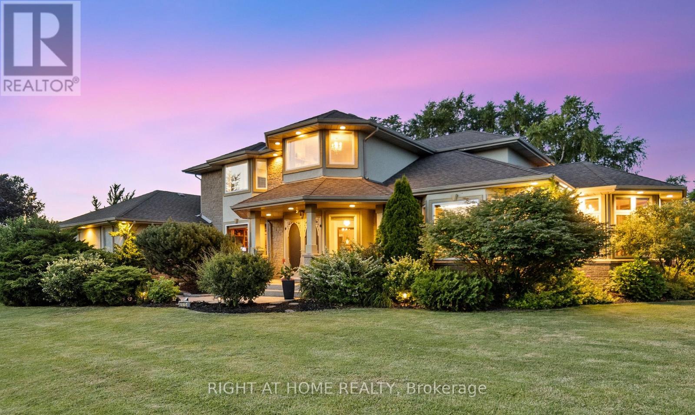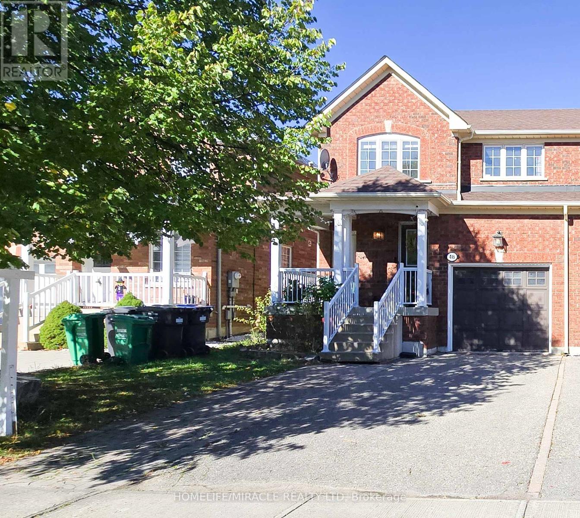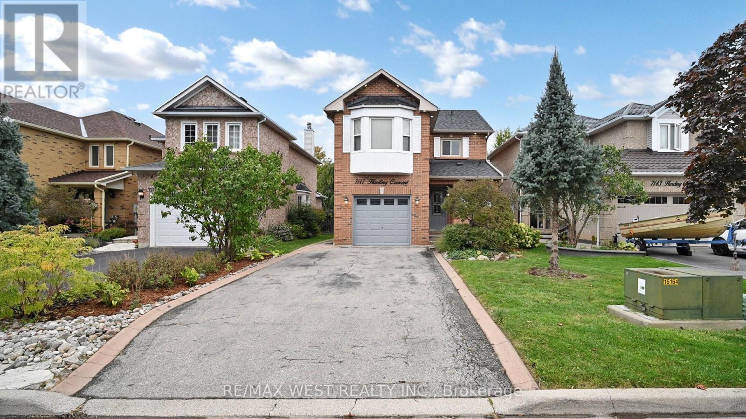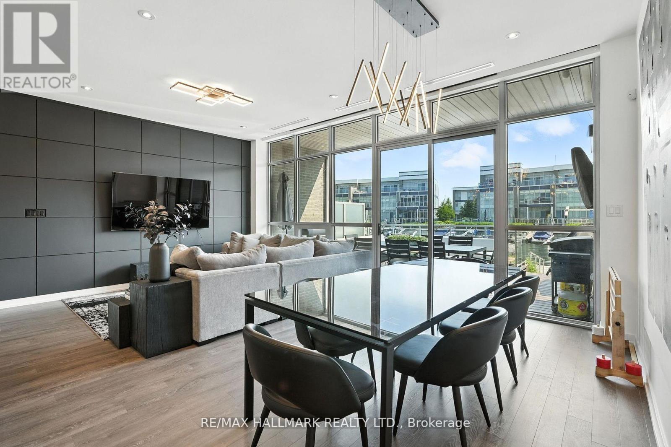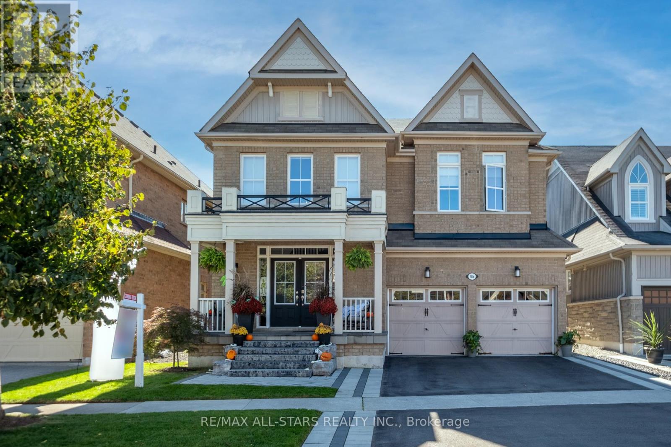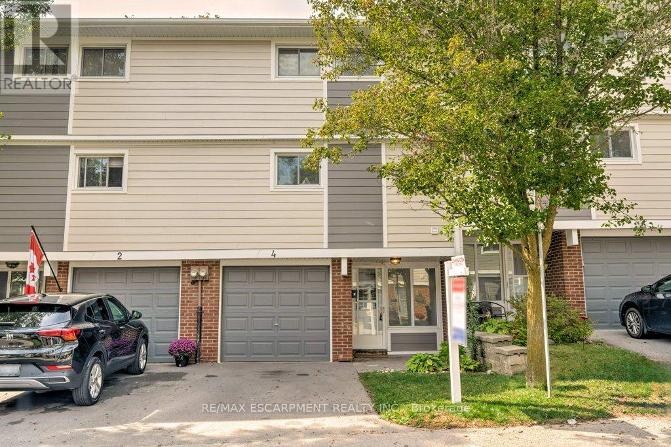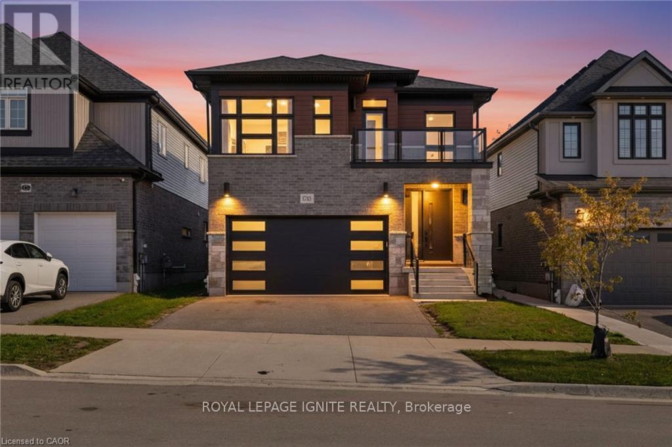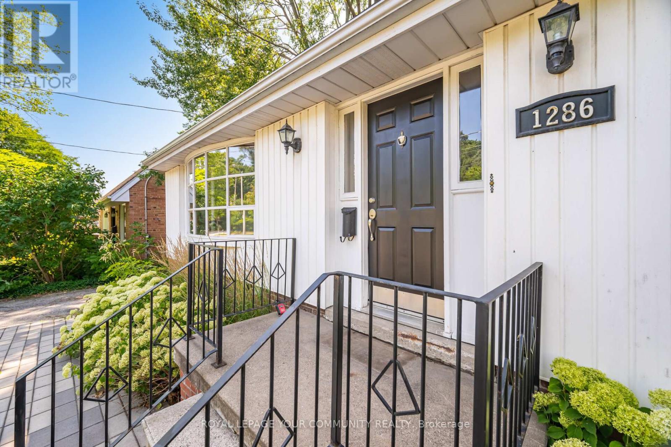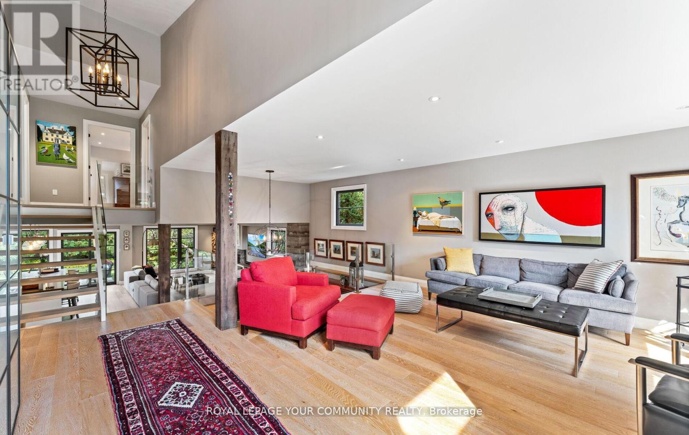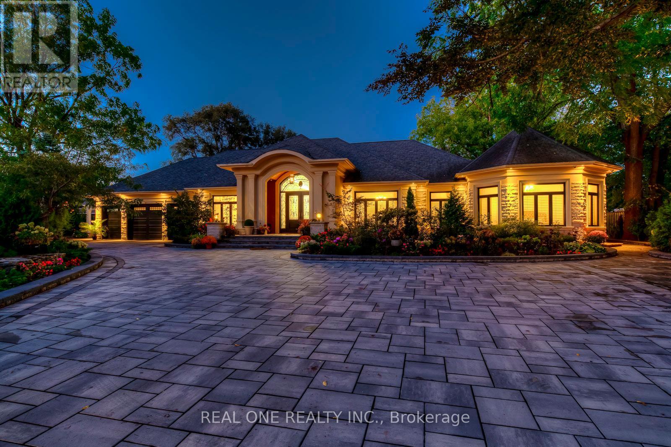260 Christina Street S
Sarnia, Ontario
Prime development opportunity in the heart of Sarnia's urban core.This deep 46 x219 ft lot (approx. 10,074 sq ft) offers exceptional flexibility under UR4 zoning, which permits low-rise apartments (up to 12 units), townhomes, duplexes, and more. Ideally situated just steps to the waterfront, downtown shops, dining, transit, and parks - making it a perfect location for an infill residential project or long-term investment. Services are available at the lot line, and the size/depth of the property supports multiple site design options. City is very interested in improving the core downtown area and supportive of building more housing. VTB possible for 50% for 6 months. (id:60365)
152b Wannamaker Road
Centre Hastings, Ontario
Enjoy over 5 acres on your own private oasis with pond - any season of the year! Welcome to 152B Wannamaker Road just outside of Stirling. Follow the meandering driveway, set back off a quiet road, to this fully finished 3+1 Bedroom home featuring a detached shop. Inside you'll find a welcoming kitchen with lots of counter space, a separate dining area and a large Living Room featuring a cozy wood burning stove and bright window and doors with beautiful views of nature outside. A main floor Bedroom or Home Office, 3 Pce Bathroom and inside entry to the attached 1.5 car garage. Upstairs features a large primary bedroom (with room for a king bed!), bright 4 pce Bathroom with lovely arched window, and second bedroom. The lower level is completely finished and features a Recreation Room, Games Area, 4th Bedroom and 2 Pce Bathroom/Laundry Room combo. Enjoy your morning coffee or watch the stars in the evening from the wrap around porch. Hobbyists will LOVE the detached shop with two 10 Foot Overhead Doors, TWO Lean-Tos (perfect for RVs, Boats and Trailers!), work bench, 220 Welding Plug and rough-in for in-floor heating. Enjoy peace of mind with the Kohler Stand By Generator that will run both the House and the Shop in the event of a power outage. Newly updated Water System in 2024 (Sulpher System, Pressure & Holding Tank, Water Softener, Dual Sump Pump system w/ alarm). Enjoy inexpensive heating bills with the wood burning stove that can heat the house in the winter, or use the propane F/A furnace. Enjoy the trails through both hardwood and cedar bushes, collect your own eggs from your chicken coop and grow your own veggies in the Garden Area. An easy 20 minute drive to Belleville and the 401 access, 12 minutes to Stirling, and one hour from Kingston. All appliances included, RV Hook Ups, Central A/C, Owned Water Heater, HRV System. Flexible Possession Available. A true gem hidden off the road, tucked behind the trees - 152B Wannamaker Road is a true pleasure to view! (id:60365)
7775 St Augustine Crescent
Niagara Falls, Ontario
This pristine property nestled in the sought-after Mount Carmel community of Niagara Falls offers upscale living, family friendly amenities and proximity to both nature and city conveniences. This location is privy to mature landscaping, surrounded by well-maintained properties and quiet streets resulting in a desirable location for those seeking a peaceful yet connected lifestyle. With over 3,600 sq ft of impeccably finished living space that seamlessly combines style, comfort, and functionality, this home stands out. Its oversized lot offers both privacy and a multitude of outdoor living or outdoor activities for you to explore including a potential pool, tennis, basketball or pickleball court. The tranquil and private backyard is a peaceful escape complete with an inviting gazebo, a large deck ideal for family gatherings as well as lush perennial gardens surrounding the home that bloom beautifully throughout the season. Inside, the home showcases impressive upgrades including beautiful solid wood doors and trim on the main level, central vacuum, water and air filtration systems, an air exchange as well as a built-in intercom system given its expansive square footage. Recent updates include select bathroom amenities and numerous upgraded windows. With 4 generously sized bedrooms, 4 bathrooms, and more room to expand for a potential in-law suite, theres plenty of space to enjoy. For the wine lover, a custom-built wine cellar offers the perfect haven to store and display your valuable collection. Upgraded stamped driveway, parking for up to 12 cars and the generous 2.5-car garage with added 600 sq ft of additional storage space blends design and efficiency. This classic, spacious home means years of further enjoyment. Dont wait to check this one out, it wont last long4 ** This is a linked property.** (id:60365)
48 Bramcedar Crescent
Brampton, Ontario
Welcome to this beautiful 3+1 Bedroom, 3 Washrooms Semi-Detached Home In A Family-Friendly Neighborhood. Featuring a Front Porch, Bright Open-Concept Living Space, Dining Area, Family Size Kitchen Featuring Stainless Steel Appliances, Backyard Perfect For Relaxing with Privacy (No Home behind). The spacious primary bedroom offers a large walk-in closet and a private ensuite. All bedrooms are generously sized. Additional Bedroom & Family space in basement. Possible Separate Entrance Through Garage For Basement. High efficiency HAVC system to keep home comfort during summer & winter. Close To Schools, Parks, Shopping, And Easy Access To Highways 410 & 407. SS upgraded appliances : S/S Fridge (2023), Gas Stove (2022), Washer & Dryer (2019). Must See Don't Miss Out! (id:60365)
7147 Harding Crescent
Mississauga, Ontario
Absolutely Stunning 3 Bedroom Home! Located in a Prime Area with Top Rated schools, parks, shopping, highways, and the GO Station all nearby, this home is a must see! Beautifully maintained, this home offers a bright, open-concept main floor with oak hardwood throughout. The Custom Kitchen features Quartz Countertops, a large island, under cabinet lighting, upgraded stainless steel appliances, and a walkout to a deck overlooking a beautifully landscaped backyard. Enjoy the warmth on the main floor's woodturning fireplace. The professionally finished basement is complete with pot lights, a gas fireplace, and a stylish3- piece bathroom. The spacious primary bedroom boasts a walk-in closet and an updated 4-piece ensuite. This home is a must see! (id:60365)
3658 Ferretti Court E
Innisfil, Ontario
Step into luxury living with this stunning three story, 2,540 sqft LakeHome, exquisitely upgraded on every floor to offer unparalleled style and comfort. The first, second, and third levels have been meticulously enhanced, featuring elegant wrought iron railings and modern pot lights that brighten every corner. The spacious third floor boasts a large entertainment area and an expansive deck perfect for hosting gatherings or unwinding in peace. The garage floors have been upgraded with durable and stylish epoxy coating, combining functionality with aesthetic appeal. This exceptional home offers a well designed layout with four bedrooms and five bathrooms, all just steps from the picturesque shores of Lake Simcoe. At the heart of the home is a gourmet kitchen with an oversized island, top tier Sub Zero and Wolf appliances, built in conveniences, and sleek quartz countertops. Enjoy impressive water views and easy access to a spacious deck with glass railings and a BBQ gas hook up, ideal for seamless indoor outdoor entertaining. High end upgrades chosen on all three floors, including custom paneling, electric blinds with blackout features in bedrooms, and a built in bar on the third floor reflecting a significant investment in quality and style. Located within the prestigious Friday Harbour community, residents benefit from exclusive access to the Beach Club, The Nest Golf Course with prefered rates as homeowner, acres of walking trails, Lake Club pool, Beach Club pool, a spa, marina, and a vibrant promenade filled with shops and restaurants making everyday feel like a vacation. Additional costs include an annual fee of $5,523.98, monthly POTLT fee of $345.00, Lake Club monthly fee $219.00 and approximately $198.00 per month for HVAC and alarm services. (id:60365)
45 Jarrow Crescent
Whitby, Ontario
Welcome to your Dream Home! This Beautiful All Brick 3000+ Sq Ft Home Located on a Highly Sought after Quiet Crescent in the heart of High Demand Brooklin! Many Luxurious finishings throughout including: Incredible grand entrance foyer with vaulted ceiling and 2 closets, Main Flr Office With Waffle Ceiling, Formal Living/Dining, Family Sized Kitchen With Beautiful Island, Ss Appliances, Granite Counter Tops, & Large Eat-In Area With W/O To Yard. Large Family Room Over Looks The Kitchen & Features Cozy Gas Fireplace, Waffle Ceilings & Many Large Windows bringing in tons of Natural Light. 2nd Flr Offers Large Primary With Tray Ceiling, Massive double W/I Closet With B/I Organizers & 5 Piece Ensuite With Large Glass Shower & Separate Soaker Tub. All Bdrms Are Great Sizes With Jack & Jill Bath between 2nd & 3rd Bedrooms & 4 Piece Ensuite Off Of 4th Bdrm. Huge Double Linen closet & Upstairs Laundry w/ Sink! Huge Finished Basement that includes Three separate double closets great for storage. 2 Piece Bath. BI Wet Bar with BI Wine Fridge combined with Insanely Large Rec Room that is a great versatile space that is sure to meet all your family's needs! Large Above Grade Windows & Pot Lights throughout. Wonderful brand new interlocking on Driveway that makes for gorgeous curb appeal. Backyard oasis is great for entertaining on the two tier deck with WO from Kitchen while not losing that extra grass space for pets or children to enjoy! Also includes good sized garden shed for extra storage. Close to Fantastic Schools & Parks. This Is The Perfect Home For Your Growing Family! Upgraded Hardwood Throughout, 9 Ft Ceilings, Double Gar Access, Custom Window Coverings, Grand Double Entry With Oak Staircase & So Much More! This is the one you definitely don't want to miss. Welcome Home! (id:60365)
4 Trudy Court
Hamilton, Ontario
A charming 3-bedroom, 1.5-bathroom home tucked on a quiet court in beautiful Dundas. Backing onto green space and just steps from downtown shops, restaurants, and everyday conveniences, this location offers the best of small-town living with quick access to downtownHamilton, McMaster University, and major highways. Inside, the home features multiple levels of bright, thoughtfully designed living space.Walking into the home you are greeted with a spacious landing and convenient interior garage access. The main floor boasts large windows that flood the living rooms with natural light, a spacious kitchen with stainless steel appliances. Upstairs, three generous bedrooms and a 4-piece bathroom provide plenty of space for the family. The lower level adds versatility with a cozy rec. room highlighted by a gas fireplace and walk out to a private, fenced backyard with a deck and gate to the green space beyond. The standout feature is the rec. room, transformed into a library with walls of built-in shelving - the perfect place to curl up with a book, work from home, or write your family's next chapter. Recent updates include a new roof (2024), exterior siding/cladding with fresh paint, updated garage doors (2021), and added insulation (2021). Surrounded by parks, walking trails, the Dundas Valley Conservation Area, and just minutes from Dundas Golf & Curling Club, this home offers a seamless blend of comfort, lifestyle, and location. Whether you're a growing family or a busy professional, 4 Trudy Court is ready to welcome you home. Your families next chapter can begin here! (id:60365)
156 Ridgemount Street
Kitchener, Ontario
This stunning 4-bedroom, 3-bath custom-built Activa Brookstone model by M Builders is a true gem. With 9-ft ceilings throughout, the open-concept main floor is perfect for entertaining, featuring a chef's kitchen with soft-close cabinetry, stainless steel appliances, and elegant hardwood and ceramic floors. The second level offers two walkouts to an upper deck and a luxurious primary suite with a 5-piece ensuite, including a glass shower and soaker tub. Located within walking distance to schools, parks, and trails, and just 10 minutes from Highway 401, this immaculate home combines comfort with convenience. Don't miss out! (id:60365)
1286 Kipling Avenue
Toronto, Ontario
Charming Today. Full of Possibility Tomorrow. Located in sought-after Princess Rosethorn, this delightful one-and-a-half-storey home isn't just move-in ready its move-in smart. With potential for a custom build or fourplex (permitted under Toronto's new zoning rules, buyer to verify), this is a rare opportunity to live or invest in a future-forward neighbourhood. Refinished Hardwood Floors & Freshly Painted Throughout, Enjoy The Expansive 12'X 30' Deck in this backyard straight out of a fairy tale with soaring trees, incredible privacy, and endless potential. Whether you're dreaming of entertaining, relaxing, or future plans, this expansive outdoor space is ready to become something extraordinary. Great School District, Easy Access To Public Transit, Close Proximity to Pearson Airport, Sherway Gardens And Much More. Roof, Eaves, Most Windows & Back Door Replaced 2016. Newer Weeping Tile, Furnace 2017, Roof Approx. 2015. Front Yard Landscape and Interlock 2021,New Modern Fence 2018, Smart Thermostat (Nest). Basement Flooring 2023. **Please note that the Living Room, Dining Room and Upstairs Bedroom Virtually Staged. (id:60365)
12 Glenview Drive
Aurora, Ontario
This Modern Backsplit is Tucked away on a quiet street. Thoughtfully reimagined, redesigned and rebuilt from top to bottom with the finest quality materials, the home is unassuming and blends seamlessly with its surroundings while offering a fresh modern take on living & entertaining. Step Inside to a soaring vaulted foyer and striking floating staircase that set the tone. The open-concept design flows effortlessly from the front living room with its dramatic overlook, to the heart of the home. The chefs kitchen has an 11-foot island, marble backsplash, and top-of-the-line appliances and separate side yard access to BBQ all make cooking and entertaining a joy. The adjoining dining space easily hosts large gatherings, while the family room with its Rumford wood-burning fireplace, oversized windows, and walkout-invites you to relax or entertain against the backdrop of a completely private backyard, lush and inviting year-round. Two bedrooms sit on the upper level, including a generous primary with a large walk-in closet and ensuite. The main floor office doubles perfectly as a third bedroom or den. The home also features a second full bathroom plus two powder rooms for convenience. The lower level continues the theme of smart design with a spacious laundry, a rec room complete with built-in Murphy bed for overnight guests, and plenty of accessible storage including a large crawl space for long-term essentials. Direct access from the two-car garage adds to everyday ease. From casual living to sophisticated entertaining, this home was designed to do it all-while keeping comfort, privacy, and style front and center. Come have a look for yourself! The sellers would consider a lease back for 3-6 months at $6500/mth. (id:60365)
431 Fourth Line
Oakville, Ontario
Your Once In A Lifetime Opportunity Is Here To Own This Ture Masterpiece Of Luxury Living. Welcome To 431 Fourth Line,A Palatial Custom Built Bungalow On Sprawling 0.83 Acres Lot & Boasting Over 10000 SF Living Space.Recent Top-To-Bottom Multimillion Dollars Reno Boasts Ceilings Ranging From 9 to 17 ft, Creating An Air Of Grandeur Throughout.Grand Foyer With 17 Ft Ceiling Leads To Meticulously Crafted Living Spaces. 4 spacious bedrooms With Primary Bedroom Retreat With Spa-Like Ensuite And 7 Designer Bathrooms Showcasing Italian Marble Tile, TAPS Faucets & Glass Enclosed Showers. High -End Finishes Including Custom Cabinetry,Luxury Italian Tile,Crown Molding And A Surround Sound System.A Gourmet kitchen With Top-Of-The-line Miele And WOLF Appliances. A Stunning Indoor Swimming Pool Complete With Sauna, Hot tub, And Italian Stone Detailing. The Formal Living & Dining Rooms Exude Elegance,While The Sunken Family Room Offers A Cozy Retreat With Gas Fireplace. The Professionally Finished Lower Level Is A Resort In Itself Offering A Full Bar, Wine Cellar, Fitness Centre, Home Theatre, And A Private Library. The Meticulously Landscaped Garden Is An Entertainers Dream With An Outdoor Kitchen, Premium Broil King BBQ, Gazebo With Fireplace And Multiple Lounge Area. Privacy And Security Are Ensured With An Automated Gate and By Fully Fenced.This Remarkable Property Located In One Of Oakville's Finest Neighborhood.Minutes To Top-Ranked Appleby College.Close To Go Train,Shopping And Highway Access. A Rare Property Offering Timeless Luxury And Strong Future Value. A Must See ! (id:60365)

