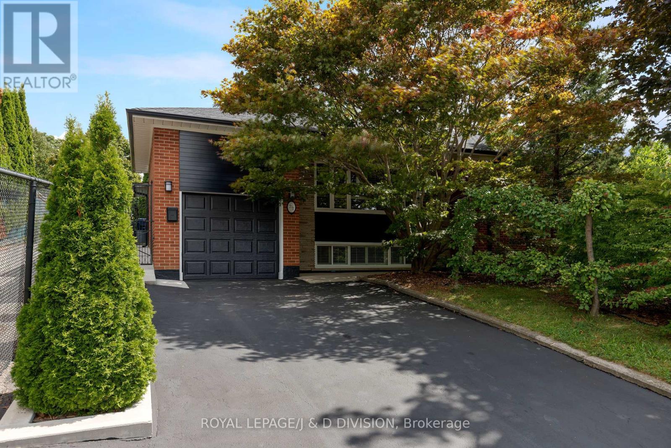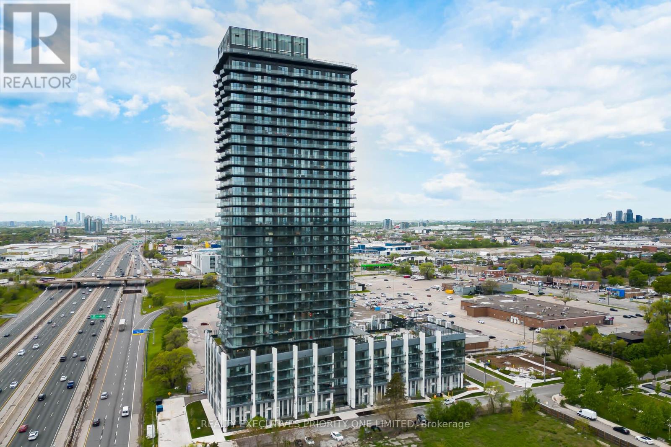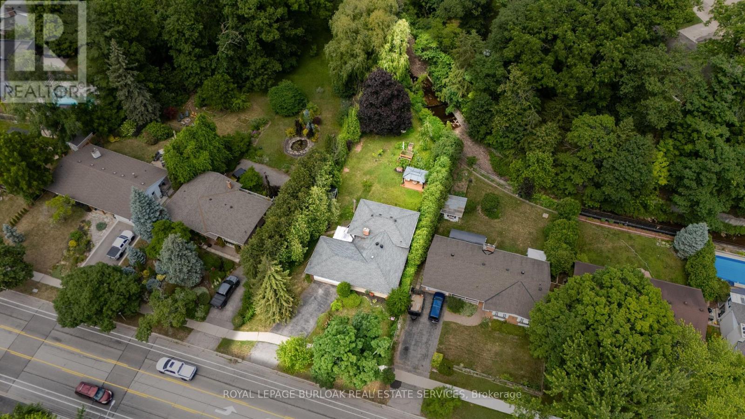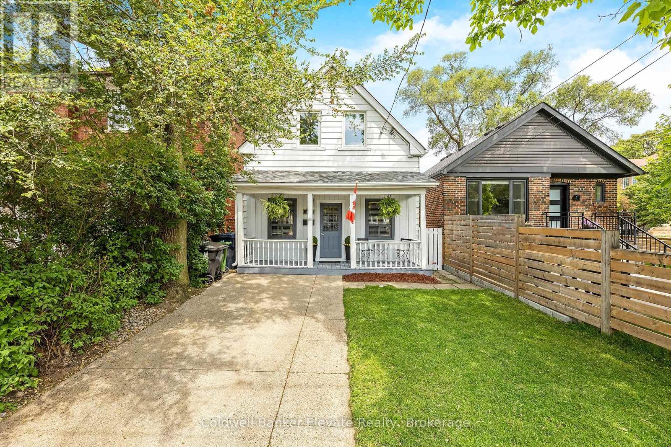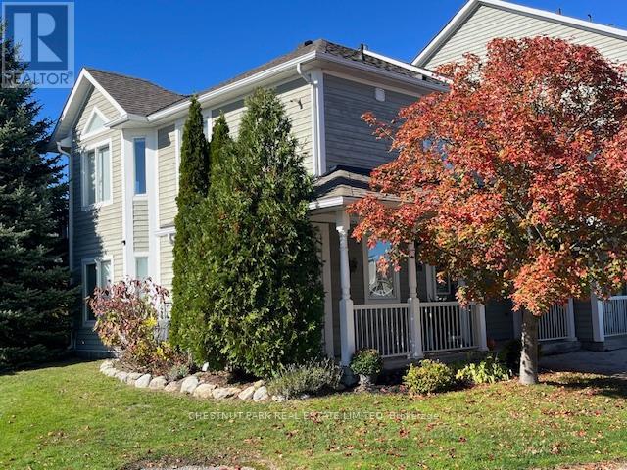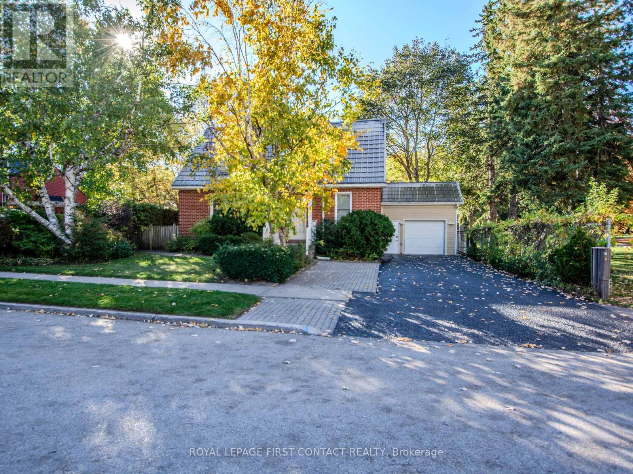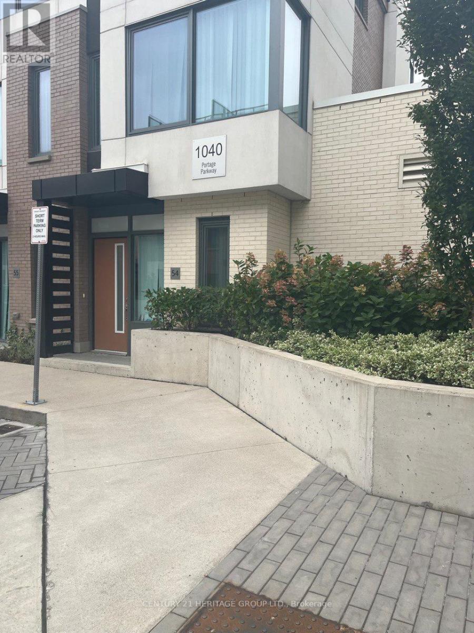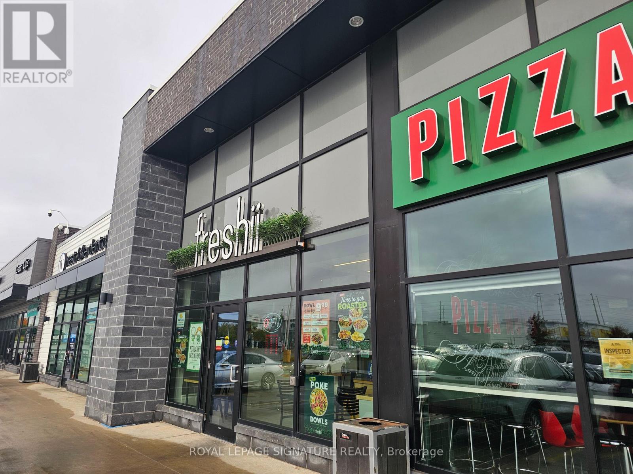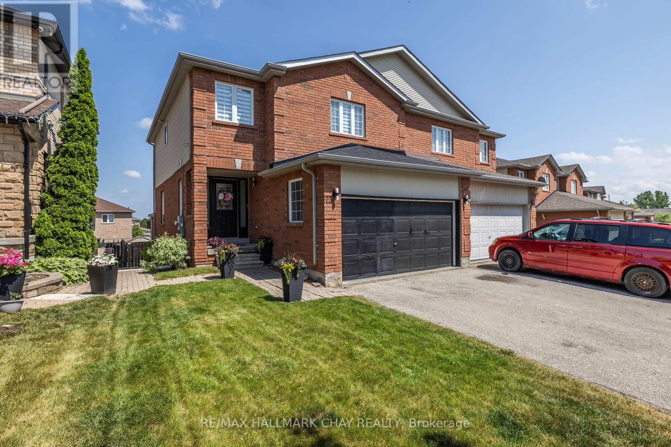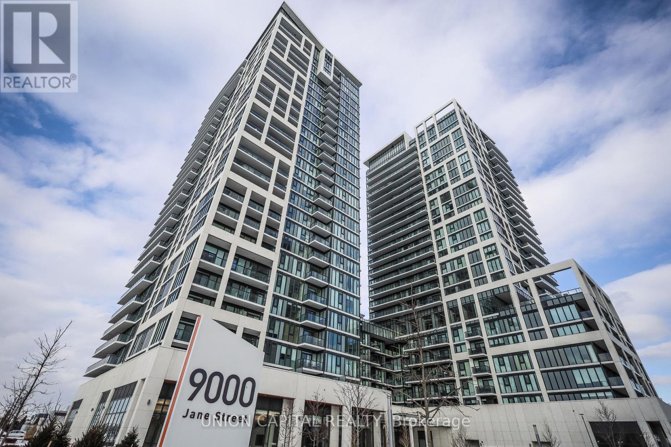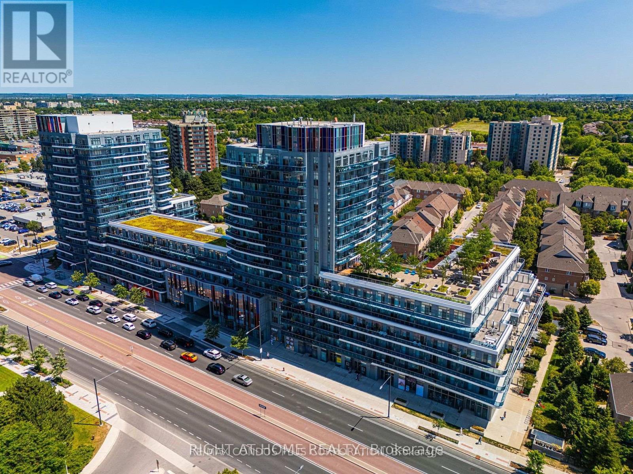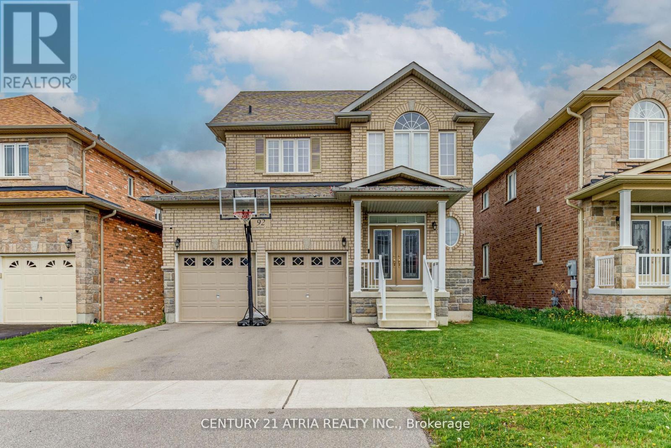27 Paramount Court
Toronto, Ontario
Loved, well-maintained, and extensively improved by the owners since 1996. Special features and lush landscaped low-maintenance gardens. Set on a cul-de-sac and backing onto Gulliver Park. It is more than just bricks and mortar. It is part of a desirable neighbourhood, great community and all its wonderful amenities. Schools, parks, transit, and shopping are all nearby. This is a livable home with comfortable and spacious rooms. Like to cook - spend happy hours in the custom quality kitchen. The lower level is ideal for teenagers or an extended family. In warm weather, host barbecues and gatherings in the garden. An excellent home to be enjoyed with family and friends. Where happy moments will be shared and where cherished memories will be made. (id:60365)
405 - 36 Zorra Street
Toronto, Ontario
Welcome to Suite 405 at Thirty Six Zorra! This thoughtfully designed 1-bedroom + den condo offers an incredible layout and rare features, Including 2 EV-ready Parking Spaces located conveniently close to the elevator, plus a locker on the same floor for ultimate convenience. The spacious primary bedroom features a walk-in closet and west-facing windows that flood the unit with natural sunlight throughout the day. Enjoy indoor-outdoor living with a 105 sq. ft. west-facing balcony, perfect for relaxing or entertaining. The versatile den offers additional space for a home office. The modern kitchen is equipped with stainless steel appliances, a built-in cook top & oven, large island, and sleek finishes that blend style and functionality. Live in luxury with world-class building amenities including a gym, outdoor pool, BBQ area, rooftop terrace, pet spa, games room, party room, media room, guest suites, sauna, and meeting room everything you need right at your doorstep. Perfectly located in the vibrant Islington community, you're minutes from Sherway Gardens, Costco, shopping, parks, restaurants, theatres, and have easy access to the Gardiner Expressway, Hwy 427, TTC, Mimico and Kipling GO Stations. Experience stylish and convenient condo living at its finest - Suite 405 at Thirty Six Zorra awaits you! (id:60365)
243 Appleby Line
Burlington, Ontario
Welcome to this bright & spacious, well-maintained & updated, 4 bedroom, 2 full bathroom detached home with a double driveway and double garage, on a premium ravine lot, 1/3 acre, with rare 78ft wide x 213ft deep lot, in the very desirable and sought-after, family-friendly neighbourhood of Elizabeth Gardens in southeast Burlington. Featuring 1728sqft of finished living space, plus the sunroom and unfinished basement, an updated eat-in kitchen with quartz countertops, stainless steel appliances, backsplash, double sink, and white cabinetry including a double pantry, living room with bay window and barn door, separate dining room, a sunroom with skylight and sliding doors to the deck and backyard, 3 bedrooms on the upper level including the spacious primary with ensuite privilege, a renovated 5pce main bath with quartz countertop, double sinks, and beautiful wall tile in the tub/shower, a spacious family room with gas fireplace and sliding doors to the patio and backyard, a 4th bedroom on the lower level, plus a renovated 3pce bathroom and separate side entrance on the lower level which makes an ideal teen retreat or in-law potential, basement with laundry area and plenty of storage space, a beautiful, extra deep private backyard with park-like feel backing on to Appleby Creek, plus a patio with awning, deck with gazebo, raised garden planters, fire pit, and fruit trees, all make this is an ideal yard for relaxing or enjoying with family and friends, and the front yard with a large covered porch, and a driveway for 4 cars, plus 2 in the garage. Updates include renovated kitchen and both bathrooms, luxury vinyl floors, lighting, Furnace, and AC, all in 2020, double garage door and opener in 2021, and roof about 5-7 years old. A prime south Burlington location, steps to quality schools, the lake, parks, community Center, shops, dining, and more, and literally just minutes to highways, the GO, and endless other great amenities. Don't hesitate and miss out! Welcome Home! (id:60365)
460 St John's Road
Toronto, Ontario
Who doesn't want to live in Bloor West Village! You are literally a stones throw away from incredible local restaurants, shopping, transit and some of the best schools in the city! With loads of charm, and a comfy cottage feel, this home will fit you like a glove! This fabulous 2 bedroom, 1 bath home has been extensively renovated and upgraded over the years and has been lovely maintained by its current owners. Carpet free (with the exception of the staircase), you'll love the unified Canadian oak hardwood throughout. The main living space is very open with plenty of windows which allow natural light to flood in. The kitchen is generously sized and has been updated over the years to make it a more modern bright space. The bathroom has recently gone thru a major renovation and feels very luxurious, you'll love the fixtures and cabinetry! Upgraded baseboards, pot-lights, professional electrical and plumbing updates, a newer roof, eavestroughs, upper windows, sliding door and just professionally painted throughout! Start your day with a warm beverage and feel the buzz of the neighbourhood on your front covered deck. The backyard is a quiet and private retreat surrounded by mature trees, pretty gardens and a poured concrete aggregate patio...the perfect place to unwind or entertain at the end of your busy day. (id:60365)
16 Cranberry Surf
Collingwood, Ontario
The Cranberry Surf Community is located on a quiet cul-de-sac in a waterfront setting. Overlooking the environmentally protected wetlands, and a direct access to the adjacent Parklands, you'll enjoy the walking trail to a view of Hens and Chicken Island and the lighthouse as well as panoramic views of Georgian Bay and the magnificent sunsets! In winter, you'll enjoy the stunning views of Blue Mountain which is lit up for night skiing. It's a quick walk to the nearby Cranberry Mews with its wonderful selection of restaurants and a variety of merchants. It's only a short distance away to the Blue Mountains and several Ski Clubs, and a quick drive into town where a wide variety of shops, restaurants, and theatre beckon you. The unit has a calm neutral decor throughout and has been totally updated/renovated. Entering from a covered porch, the ground floor access is convenient after a day spent on the hills or shopping! Lots of storage for your sports equipment, etc. This 3 bedroom layout is perfect for families or when entertaining guests. The primary bedroom has its own ensuite bath with walk-in shower. Also a 4 piece guest bath. The 3rd bedroom is set up as den, making it the perfect space for use as a child's room or for catching up on emails! The upper level has an open dining area and a walk-out to the balcony. The kitchen was fully updated and is well-equipped. This level also features a newly renovated (2024) 2 piece as well as the laundry room. Designer decor is evident from top to bottom in the suite. Yours to come home to when it's time to relax, unwind and enjoy!! (id:60365)
25 Holgate Street
Barrie, Ontario
Welcome to 25 Holgate Street - a charming and expanded home tucked in the heart of historic Old Allandale, one of Barrie's most established and sought-after neighbourhoods. This property sits on a generous 57 x 133 ft lot, siding onto Shear Park, offering rare privacy and green views right from your doorstep. A thoughtful 2009 addition brings surprising space and comfort: a large primary bedroom retreat with ensuite and large walk-in closet, bright family room with a 3-sided gas fireplace, a versatile heated & insulated sunroom, and an oversized single garage with room for storage or hobby space. The home now features 3 bedrooms and 2 bathrooms, freshly painted throughout and carefully maintained - truly larger than it appears from the street. The Old Allandale area blends small-town character with city convenience. Tree-lined streets, heritage homes, and walkable access to the Barrie GO Station, waterfront, and local cafés make this a standout location for those who value both history and lifestyle. Adjacent Shear Park is a beloved community green space, with open lawns, mature trees, playground, ball diamond, tennis court, community garden and walking paths - perfect for morning coffee strolls or evening sunsets. If you've been searching for a home that balances character, modern updates, and a connection to nature - this Allandale gem is one you won't want to miss. (id:60365)
54 - 1040 Portage Parkway
Vaughan, Ontario
Stunning end-unit townhouse in a highly sought-after location, featuring a spectacular rooftop terrace perfect for entertaining. This home offers an open-concept layout with 9 ft ceilings, 4 spacious bedrooms, 2 full bathrooms, and a modern kitchen with stainless steel appliances and quartz countertops. Enjoy a walk-out from the kitchen to your own private terrace. One underground parking space is included. Conveniently located just steps to the subway, Walmart, IKEA, Vaughan Mills, and minutes from Hwy 400, Hwy 407, and York University. (id:60365)
1484 Innisfil Beach Road
Innisfil, Ontario
Modern Freshii franchise located in a busy and growing plaza in Innisfil. This successful location has strong sales and consistent profits, providing a solid business opportunity. The plaza enjoys excellent visibility and steady traffic throughout the day, surrounded by complementary retail and food businesses that drive continuous customer flow. The restaurant features a modern 1,037 sq ft layout that is perfectly designed for a quick service restaurant(QSR). With seating for 12 guests, it offers an efficient and easy-to-manage setup ideal for both experienced operators and first-time buyers. The space is bright, welcoming, and aligned with Freshii's clean and modern brand image. The franchise offers full training and support from head office pending franchisor approval, with royalties of 6%. Please do not go direct or speak to staff or ownership. (id:60365)
23 Smith Street
Bradford West Gwillimbury, Ontario
Beautifully Renovated Home In Heart Of Bradford With Walkout Basement & In-Law Apartment. This Stunning, Fully Renovated Semi-Detached Home Offers Style, Space, And Functionality For Multi-Generational Living. Over 2,000Sq/Ft Of Finished Living Space Featuring A 2-Car Garage & Walkout Basement With A Private In-Law Suite. This Property Has Been Thoughtfully Updated From Top To Bottom; Including New Kitchens, Flooring, Staircase, Appliances & Countertops. The Main Level Boasts An Open-Concept Layout With Modern Kitchen, Large Centre Island & Walkout To A Spacious Deck Overlooking Rolling Hills. Sunlight Pours Through Large Windows On Every Level, Highlighting The Homes Bright & Inviting Feel. Upstairs, You'll Find Three Generous Bedrooms, Including A Primary Suite With A Walk-In Closet And A 4-Piece Ensuite Featuring A Soaker Tub & Walk-In Shower. The Lower Level Offers An Ideal In-Law Setup With Its Own Laundry, Modern Kitchen, 4-Piece Washroom & Walkout To The Backyard Deck. Set On A Large, Fully Fenced Lot, Fully Landscaped, Garden Shed & Tranquil Surroundings, This Home Combines Suburban Comfort With Natural Beauty. Located In A Quiet, Family-Friendly Neighbourhood, Just Minutes To Highway 400 Via Line 6, Schools, Parks, And All Amenities. (id:60365)
Ph208 - 9000 Jane Street
Vaughan, Ontario
Penthouse living with stunning views of the Vaughan skyline at Charisma Condominiums. Penthouse Condo One Bedroom Plus Den that can be used as a Second Bedroom, Dining Area, or Work Space. North Views from the Balcony, 10' high ceilings, Open Concept Kitchen With an Island, Full Size Stainless Steel Kitchen Appliances, And Floor To Ceiling Windows, Allowing Plenty of Natural Light. Large Laundry room with Full Size Washer/ Dryer. Amazing Building Amenities that include Gym, Exercise Room, Theatre Room, Party Room, Several Lounge Areas, Outdoor Pool and Deck, Recreation & Billiards Room. Prime Location, Steps to Vaughan Mills Mall, Multiple Transit Options, Entertainment & Dining. Minutes to the Subway, York University, Hospitals, Wonderland, HWYs 400/407 and So Much More (id:60365)
Lph05 - 9471 Yonge Street
Richmond Hill, Ontario
1 Bedroom + Den & 2 Baths Condo in Expression Ultra Luxury Building. Located In The Heart Of Richmond Hill. 10" Ceiling, Top Of The Line S/S Appliances, Back Splash And Quartz Counter Tops. 733 Sqft + 70 Sqft Balcony. Great Location Across From Hillcrest Mall, Viva, Yrt Bus To Finch Subway, Supermarkets, School And Transit. Amenities Including: 24 Hrs Concierge, Fitness Studio, Spa & Steam Room, Indoor Pool, Theatre Room, Game Room, Club/Bar, Lounge Area, 2 Terraces With Bbq, Guest Suites, Boardroom & More (id:60365)
92 Sutherland Avenue
Bradford West Gwillimbury, Ontario
A Stunning Family Home in the Heart of Bradford! approximately 2,500 sq. ft., fully upgraded 4-bedroom, 4-bathroom home located in one of Bradford's most family-friendly neighborhoods. Boasting a customized open-concept layout, Spacious 9' ceilings on the main floor, Bright, open-concept kitchen with stainless steel appliances, Oversized breakfast area ideal for casual family meals, with smooth ceilings throughout, Elegant family room with gas fireplace, Direct garage access for convenience and safety, Primary bedroom retreat featuring a spa-like 5-piece ensuite with a dual vanity, glass-enclosed shower, and soaker tub, Two additional bedrooms with semi-ensuite bathrooms, 4th bedroom with access to a private bathroom - perfect for guests or growing families, Walking distance to top-ranking schools, parks, shopping, library, and everyday essentials, Easy access to Hwy 400, perfect for commuters, Surrounded by a warm, family-oriented community. (id:60365)

