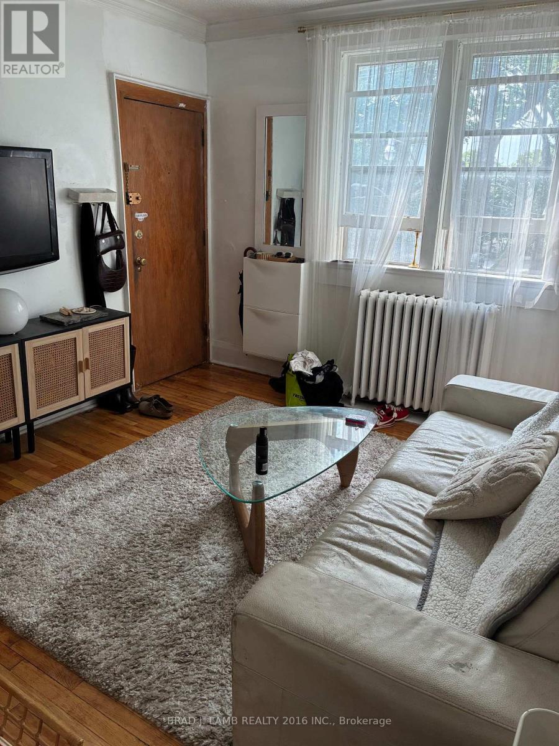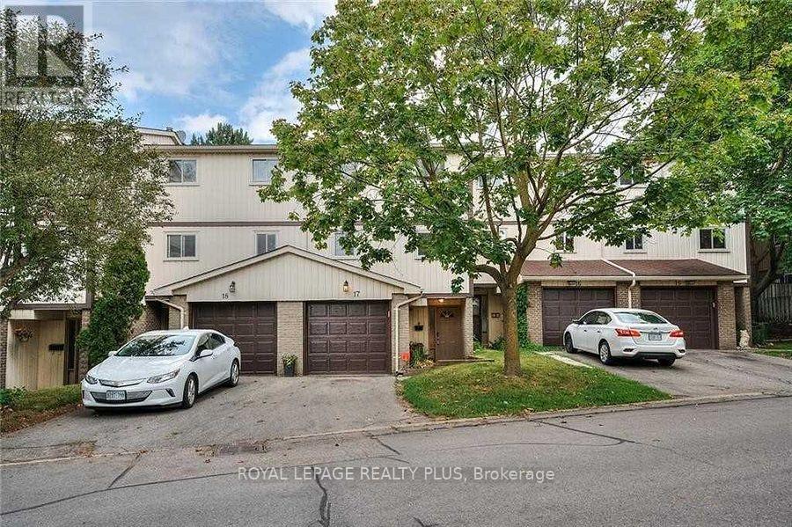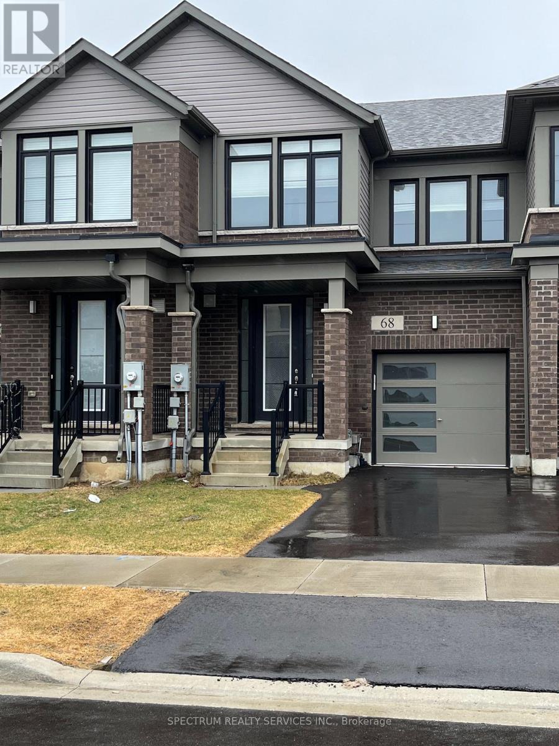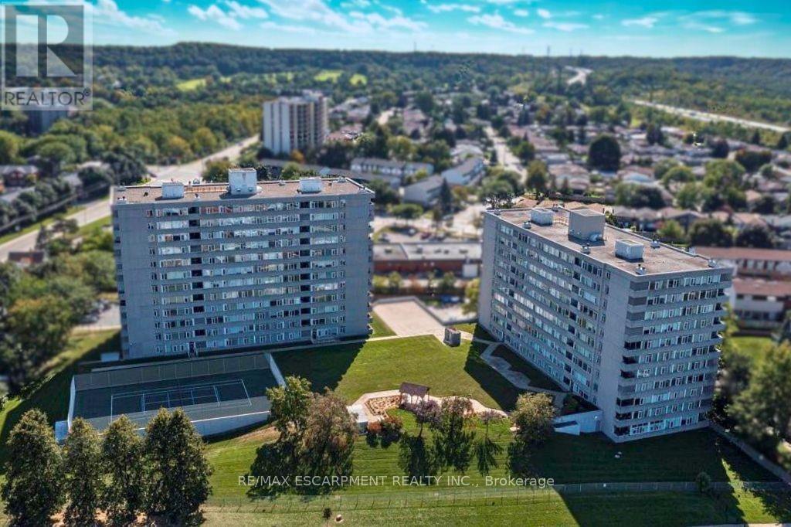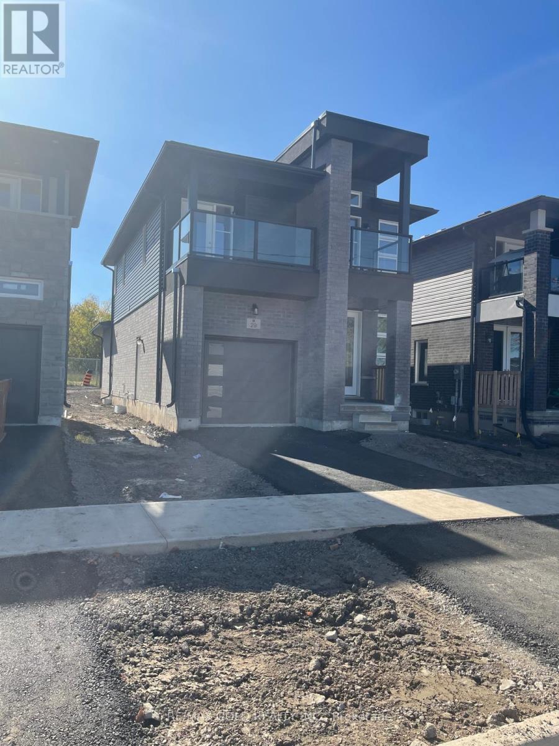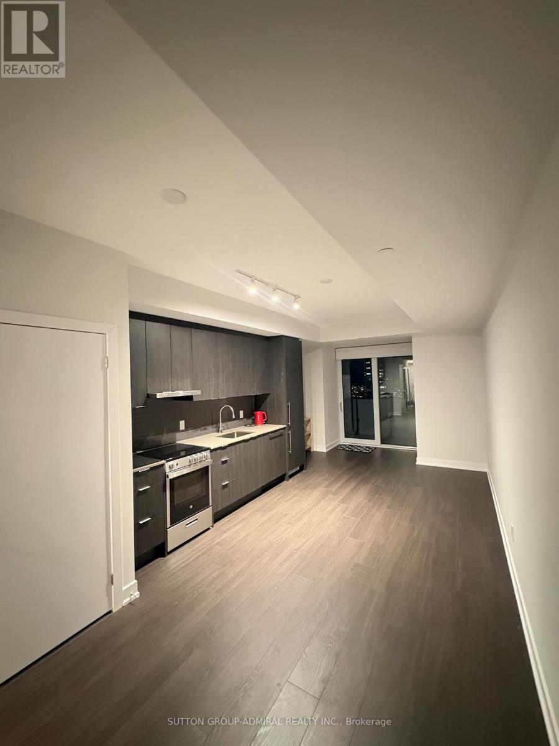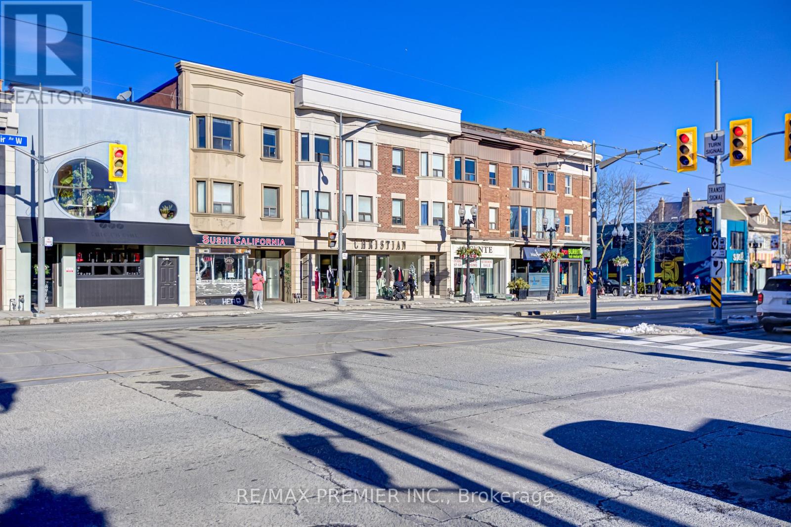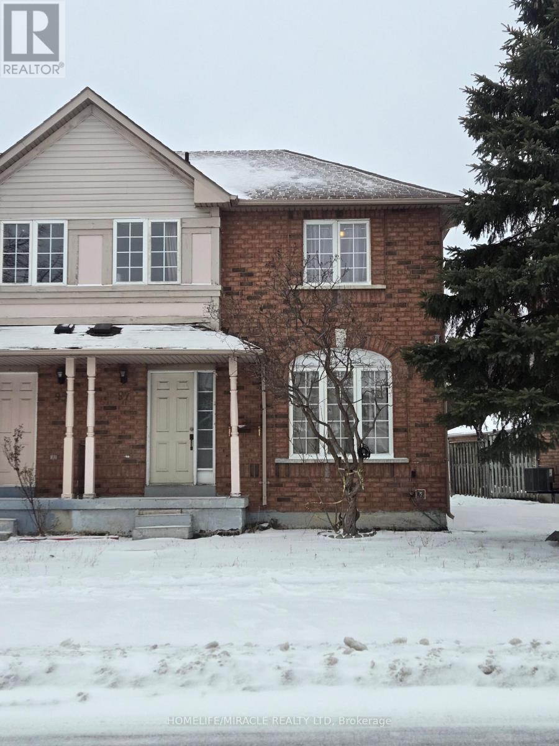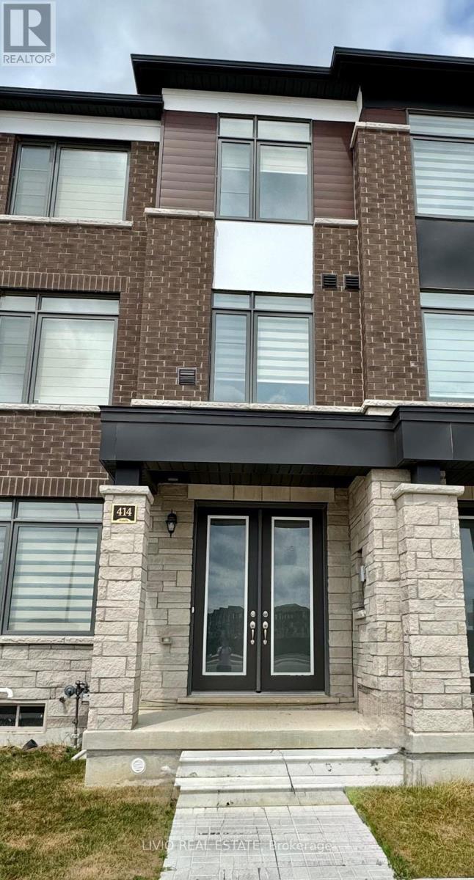159 11 Line N
Oro-Medonte, Ontario
52.4 acre farmland & horsebarn less than a minute to Hwy 11 in a very desirable area based on its proximity to Orillia & Barrie! This flat parcel is newly severed from the existing house and ideal for equestrians, farmers or investors to consider especially if they are also interested in the 93.47 acres also for sale on Line 12. (See listing photos for more information on severance details and accessibility to acreage on line 12) Zoned Agricultural Rural & EP. (id:60365)
4 - 28 Springhurst Avenue
Toronto, Ontario
Bright And Functional Two-Bedroom Suite Nestled Just Outside Liberty Village! This Second-Floor Unit Offers A Smart, Open Layout With Large South-Facing Windows That Fill The Space With Natural Light. The Spacious Living Room Provides A Comfortable Area For Relaxing Or Entertaining Guests, Seamlessly Connecting To The Modern Kitchen Complete With Essential Appliances. Enjoy Cozy Bedrooms With Ample Storage, The Convenience Of Ensuite Laundry, And A Well-Maintained Bathroom. Steps To The Lake, Trails, And Transit. Surrounded By Trendy Cafés, Top Restaurants, Boutique Shops, And A Vibrant Arts Scene. Experience Urban Living With A Touch Of Lakeside Charm In One Of Toronto's Most Sought-After Neighbourhoods! (id:60365)
17 - 51 Paulander Drive
Kitchener, Ontario
Centrally Located Townhouse With 3 Bedrooms, Walkout Private Deck. Dinette Kitchen And Separate Dining Room, 12-Foot Ceilings In Living Room Overlooking Patio. Close To Shopping, Restaurants. Lawn Is Mowed by condo board And Water Is Included. . Close To Great Trails, Parks And Community Center. Pictures not of current tenants furniture. (id:60365)
260 Colborne Street
Welland, Ontario
Once in a lifetime opportunity to build your own custom home on this rare 3.86-acre parcel with stunning views overlooking the historic old Welland canal and adjacent to nature and trails. This property offers 780 feet of frontage and two separate driveways, ideal for a large shop, inground pool, ample parking for equipment, and more. Tucked away on a dead-end street and backing onto open fields, 260 Colborne delivers the rare combination of peaceful, country-style living while remaining close to city amenities. The land has already been graded, has a driveway installed, and comes equipped with ample fencing around the lot. Natural gas is available at the neighbour's property (240 Colborne). A truly unique offering and an increasingly hard-to-find property in today's market. (id:60365)
68 Freedom Crescent
Hamilton, Ontario
Stunning Three-Year-Old Freehold Townhouse by Cachet Homes. 3 Bedrooms, 2.5 Bathrooms, 9' Ceiling on the Main Level, 2 Car Parking, Stainless Steel Kitchen Appliances. Open Concept Layout with Oversized Windows. Beautiful Open Concept Kitchen with Quartz Countertops. Asphalt Driveway. (id:60365)
402 - 40 Harrisford Street
Hamilton, Ontario
We've got the view! Welcome to Harris Towers! This rarely offered 3 bed, 2 full bath CORNER unit offers 1245sq ft of bright, airy living with stunning Escarpment views from every room and private South facing balcony. Large principal rooms, an open-concept living/dining area, stunningly renovated kitchen (2016), and hardwood flooring throughout. Carpet free! The oversized primary bedroom features a gorgeous 3 piece ensuite, complete with beautiful glass and tile shower plus a walk-in closet. Two generous sized bedrooms, a pretty 4 pc bath, in-Suite laundry and PLENTY of closet space complete this home. Located in a quiet, well-maintained building brimming with top-tier amenities such as an indoor saltwater pool, sauna, fitness rm, library, party rm, billiards rm, workshop, car wash (with vacuum!) and pickleball courts. Nestled among mature trees and greenspace with easy access to the Red Hill Valley Parkway, trails, schools, shopping, and transit. Easily hop onto the Red Hill Valley Pkwy, QEW & Hwy 403. Includes one underground parking space & Large locker. (id:60365)
29 Laugher Avenue
Welland, Ontario
One Year Old!! Spacious Detached Home for Sale In Welland. 3-bedroom, 2.5 bathroom, 2 Balconies, Open-concept layout, Stainless Steel Appliances in the Kitchen, Great Room with big windows. Hardwood floors at the main floor. Main floor laundry room and the luxury constructed build with high-quality finishes. (id:60365)
299 Park Avenue
Brantford, Ontario
Excellent opportunity to own a 4 + 2 bedroom renovated detached home close to universities and downtown. Freshly painted and beautifully renovated. Fully finished basement with separate entrance with potential for basement apartment. Master bedroom has beautiful 2nd floor deck for lazy summer afternoons. All windows replaced. Lifetime metal roof. Do not miss this opportunity! Offers anytime. (id:60365)
3005 - 430 Square One Drive
Mississauga, Ontario
Welcome to 430 Square One Dr #3005, a bright and modern suite offering comfortable urban living in the heart of Mississauga. This well-designed unit features one bedroom, a contemporary kitchen, a 3-piece washroom, and the convenience of in-suite laundry. Large windows and balcony bring in plenty of natural light, creating a welcoming and airy atmosphere throughout the space.High-speed internet is included, and immediate possession is available, making this an easy and stress-free move. Residents enjoy excellent building amenities and an unbeatable location just steps from Square One Shopping Centre, Sheridan College, restaurants, cafés, parks, and public transit, with quick access to Highway. A wonderful option for anyone looking for a modern, comfortable, and well-connected place to call home. (id:60365)
3 - 1238 St Clair Avenue W
Toronto, Ontario
Welcome to these freshly painted commercial offices located in the vibrant St. Clair & Dufferin neighbourhood, offering three spacious private offices, one open room, a full washroom, and a functional kitchen with walkout to a private rooftop. Available immediately, this low-density professional space is perfect for businesses seeking an efficient city location without the congestion of high-rise office buildings. TTC access, cafés, restaurants, and everyday amenities are just steps away, making this a well-connected and highly convenient workspace. (id:60365)
97 - 10 Cherrytree Drive
Brampton, Ontario
This Townhouse is surrounded by Schools, Groceries, Banks, Bus Service, Recreational Service, Sheridan College, Library, Indian Grocery, Tim Hortons, McDonald's, Child Safe Community. Close to all Highways and Major Roads. (id:60365)
414 Tim Manley Avenue
Caledon, Ontario
Luxury 3+1 Bedroom Freehold Townhouse with Rare 6-Car Parking | Prime Caledon Location!!! Welcome to this immaculate 1-year-old, 3-storey freehold townhouse offering approx. ~1,700-2,000+ sq. ft. of stylish, functional living space. Designed for modern living, this sun-filled home features 3 spacious bedrooms, 4 bathrooms, a bright open-concept layout, large windows, and 9-ft ceilings throughout. Loaded with premium upgrades, including stainless steel appliances, quartz kitchen countertops, farmers sink, hardwood flooring on the main floor and hallways, granite/marble countertops in all washrooms, and a 200 AMP electrical panel, EV Charger Rough-In. Enjoy everyday convenience with main-floor laundry, multiple balconies/terraces, a double-car garage, and a rare 6-car parking configuration-an exceptional find in townhome living. The unfinished basement offers excellent potential for additional living space or future rental income. Ideally located just 15 minutes to downtown Brampton, with easy access to Main Street, Rose Theatre, and Gage Park. Minutes to Highways 410, 407, 403 & 401, Brampton Gateway Terminal, GO Station, and the future Hurontario LRT, ensuring seamless connectivity across the GTA. Walk to a major commercial plaza featuring Shoppers Drug Mart, grocery store, medical and dental offices. Close to top-rated schools, parks, Brampton Farmers' Market, and Apple Factory for a truly well-rounded lifestyle. A move-in-ready opportunity in one of Caledon's fastest-growing and most desirable communities-not to be missed. Golden Opportunity for First time home buyers and Investors. (id:60365)


