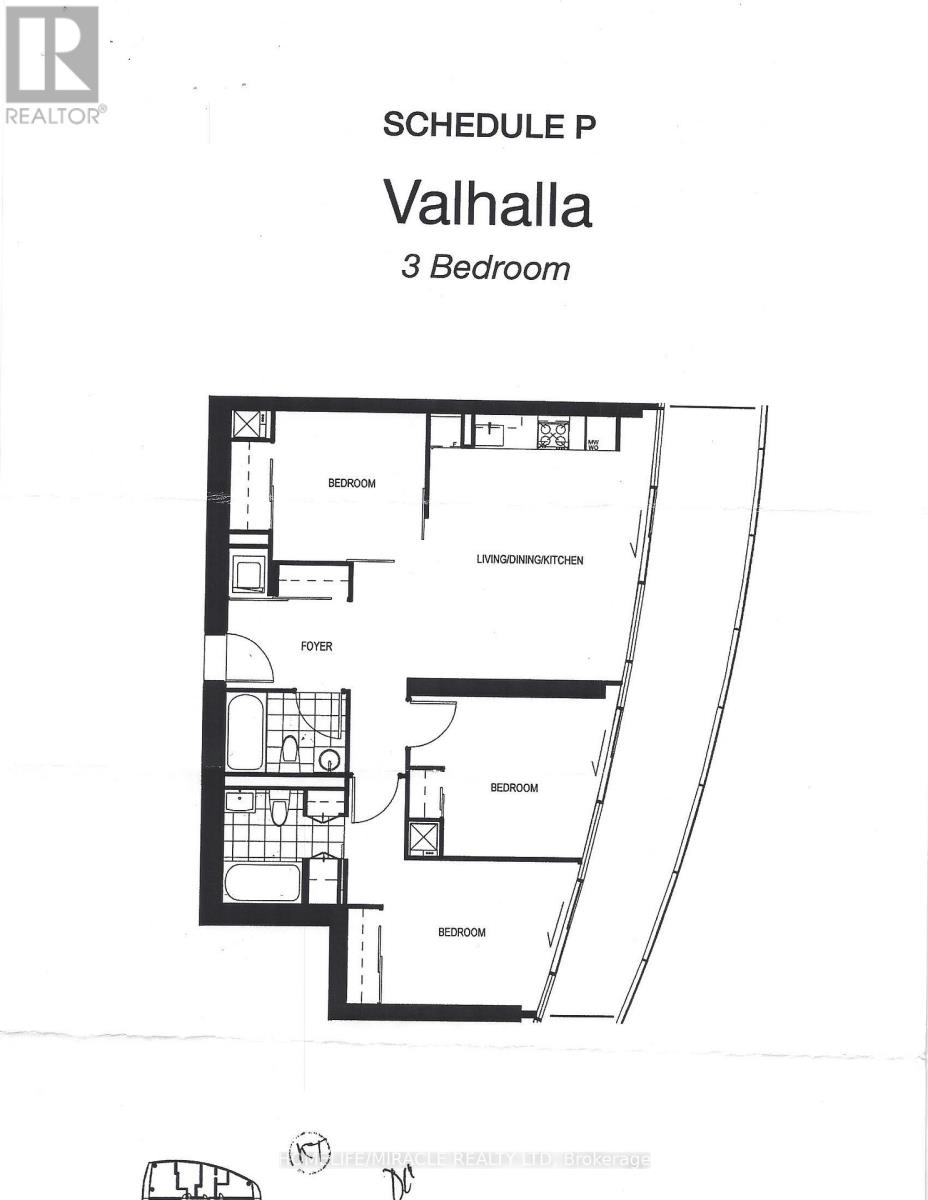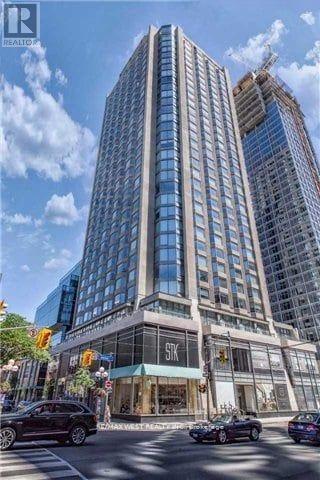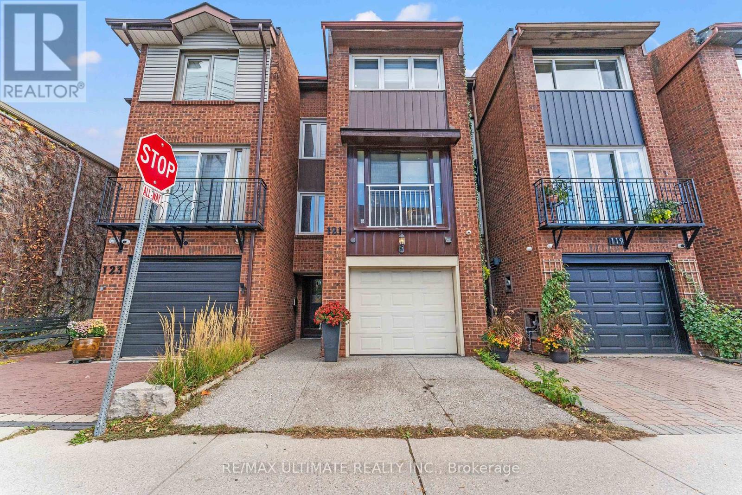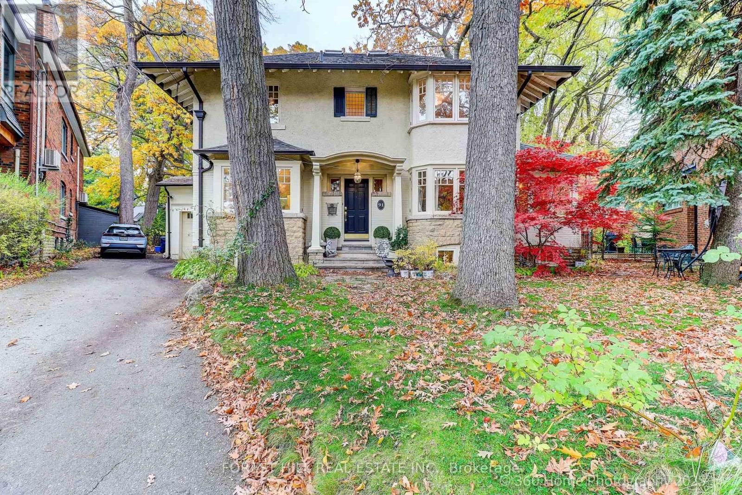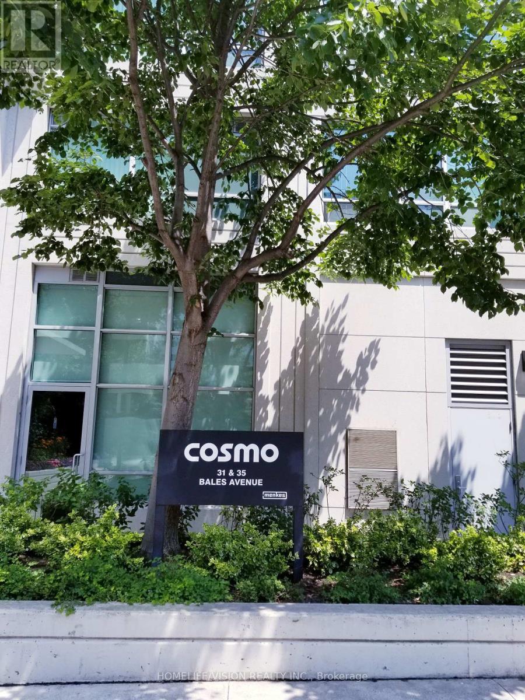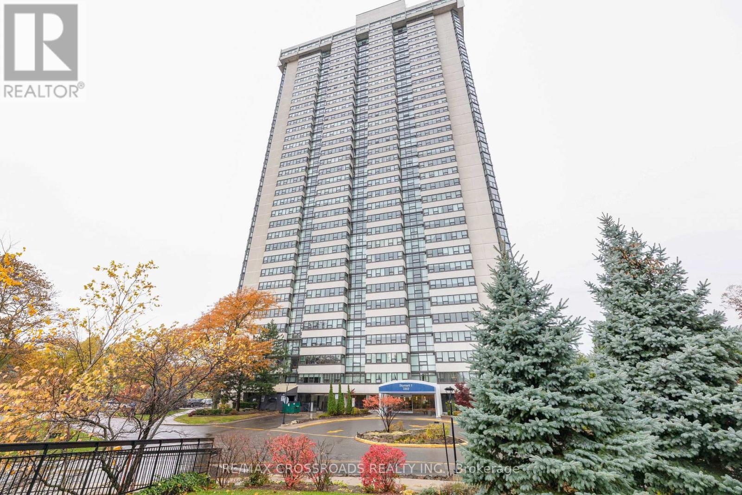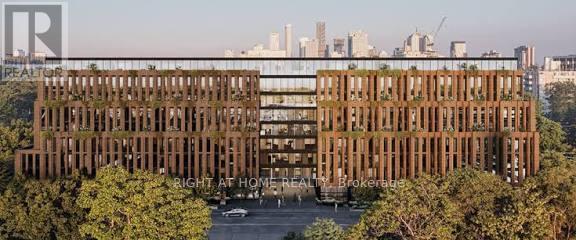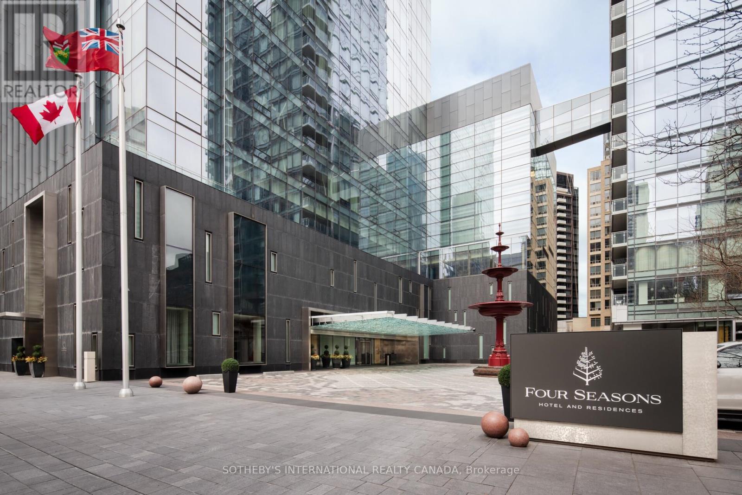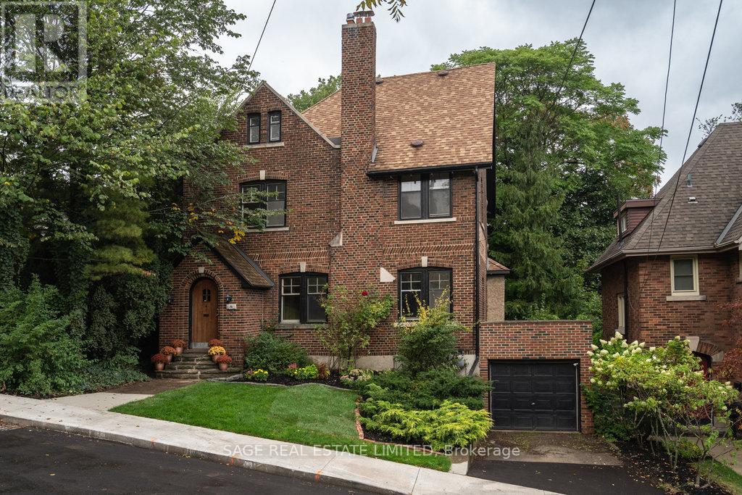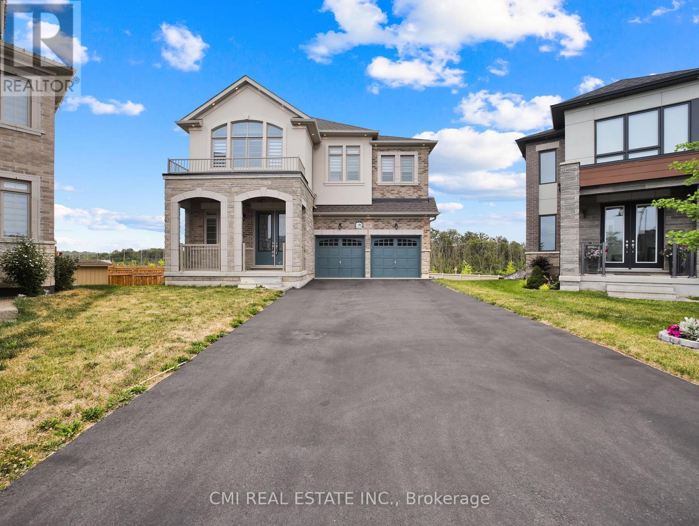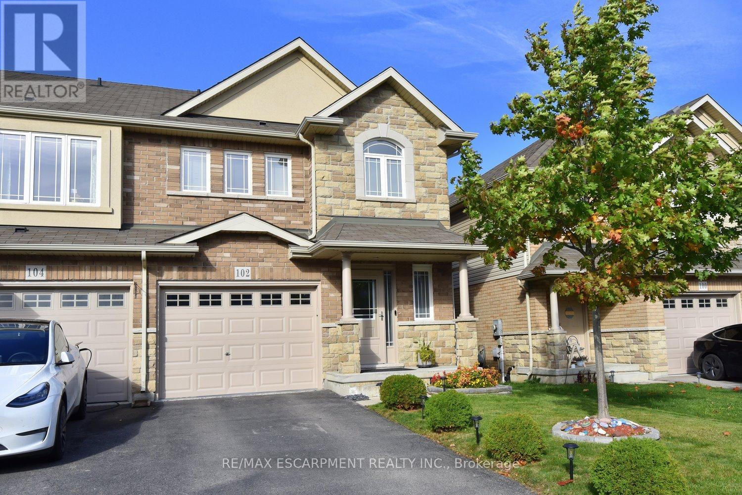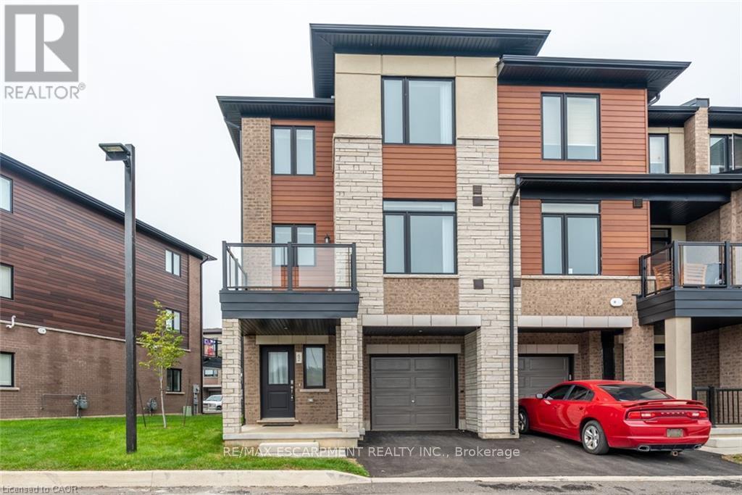2901 - 14 York Street
Toronto, Ontario
Popular Ice Condos at Union Station. Three Bed South East Corner Suite Facing Lake view, Features Designer Kitchen Cabinetry With Stainless Steel Appliances, Granite Countertops. Hardwood Flooring Throughout The Living Areas Facing Lake Views. Main Bedroom With A 4-PieceEnsuite and extra storage closet, Mirrored Closets & A Walk-Out To The Balcony. Third bed has slide door and closet, Steps To Toronto's Harbour-front & C.N. Tower. Connected Directly Union Station via Underground P.A.T.H., Union Station, Scotia bank Arena, Long's Grocery Store, Starbucks,Dry Cleaners, Pharmacy, The Financial & Entertainment Districts. Fridge, Stove, Microwave & Dishwasher. Stacked Washer/Dryer. 1-Parking & 1-Locker. 24HrConcierge. Luxurious Amenities Include Fitness & Weight Areas. Yoga Studio. Party & Meeting Rooms. Business Centre. Indoor Pool W/Jacuzzi & Steam (id:60365)
1616 - 155 Yorkville Avenue
Toronto, Ontario
Yorkville Plaza! Beautiful bright FULLY FURNISHED unit. Located in one of Toronto's most prestigious neighborhoods. South east corner of Avenue Rd. & Yorkville Ave. Upscale modern design. 24/7 Concierge. Surrounded by high end restaurants and shops. (id:60365)
121 Tecumseth Street E
Toronto, Ontario
Exceptional Urban Luxury in the Heart of Toronto! Welcome to this impeccably upgraded three-storey, three-bathroom townhouse, ideally located in one of Niagara's most highly sought-after communities. Just moments from the vibrant energy of Queen Street, King Street, Lakeshore, The Wells, Exhibition, and Liberty Village, this home offers the perfect blend of modern sophistication and urban convenience. Step inside to discover refined craftsmanship and contemporary design throughout. Every detail has been thoughtfully curated to elevate your living experience: Fully upgraded garage featuring Floortex coating, PVC slatwall panels, Baldhead custom cabinetry, overhead storage racks, and premium slatwall accessories, enhanced soundproofing and extra insulation, providing superior comfort and eliminating car fumes while maintaining warm living room floors in winter custom aggregate driveway offering elegant curb appeal. Tailored built-in cabinetry throughout the home, including clever under-stair storage solutions Hunter Douglas window coverings adorning every room for a polished designer touch Comprehensive whole-home rewiring to accommodate high-speed internet, phone, cable, and integrated surround sound systems Sophisticated home office with custom built-in desk, shelving, and a bespoke Murphy bed featuring leather-trim handles Security cameras outside and inside the house. This residence has been meticulously maintained and upgraded to deliver a turn-key luxury lifestyle in one of the city's most desirable locations. Full home inspection report available upon request. Experience Niagara living at its finest - where style, comfort, and convenience meet. (id:60365)
91 Braemore Gardens
Toronto, Ontario
Incredible country like pool sized lot of over 10,000 sq ft, pie shaped as I widens in the back backing onto 4 separate properties on Wychwood Street/Park. Surrounded by mature trees, the slightly raised position adds to its commanding presence overlooking storybook street. Timeless architecture, with classic façade and graceful proportions set a tone of enduring and embracing charm. Step inside, and you're greeted by a spacious living room where sunlight spills across hardwood floors and a wood burning fireplace anchors the space with warmth and tradition. The exercise/office overlooks gardens. The French style gourmet kitchen invites both everyday living and elegant entertaining, flowing seamlessly into a bright sunroom with a gas fireplace, and opens to a spectacular, country-like setting . Here, nature frames your views = towering trees , lush gardens, and an abundance of space that inspires imagination. Enjoy it as a tranquil retreat and/or add a swimming pool. Every corner of this residence reflects a sense of care and comfort. With five gorgeous bedrooms, finished basement, and large footprint, there is room to grow, gather, and create lasting memories.Beyond the home itself, the Wychwood neighborhood offers a vibrant rhythm of community and culture - from the weekend bustle of the Wychwood Barns Market to the cafés and boutiques of St. Clair West. Esteemed schools, including Hillcrest Public School and several top private institutions, are just moments away.91 Braemore Gardens is more than a home - it's a setting for a life well lived.Come explore its possibilities, and let its quiet beauty sweep you away. (id:60365)
Ph210 - 35 Bales Avenue
Toronto, Ontario
Location! Upgraded Luxury Condo By Menkes. 10 Ft Ceiling Magnificent Southwest Corner Unit, Amazing View, Bright, Sunny And Lively. Family Sized Eat-In Kitchen, Granite Countertop. Apx 1300Sqft. Step To Yonge And Sheppard Subway, 401 And Shopping Center. (id:60365)
1907 - 3303 Don Mills Road
Toronto, Ontario
Stunning corner unit on a high floor with the most desirable southwest exposure and unobstructed views of the Toronto skyline. This renovated suite offers a bright, open-concept layout with hardwood floors throughout and a designer kitchen featuring elegant stone countertops. The former den has been opened up to create a spacious living and office area. The primary bedroom includes a custom closet with built-in shelving and a modern ensuite bathroom with a stand-up shower and granite vanity. Step out onto the open balcony to enjoy breathtaking city views. Freshly painted and move-in ready, this home combines style, comfort, and functionality. Includes tandem parking for two cars and access to all the conveniences of condo living. A rare find offering luxury, space, and spectacular views - an ideal choice for urban living at its finest. Condo fee includes Heat, Electricity, Water, High Speed Internet, Five star Amenities, Tennis Courts, Indoor & Outdoor Pools, Billiard Rm, Gym, Squash court. Close to Seneca College and hospital. (id:60365)
210 - 1720 Bayview Avenue
Toronto, Ontario
Welcome to Leaside Common Condos!Discover modern midtown living in this stunning 2-bedroom, 2-bath suite with parking at 1720 Bayview Ave. Offering 751 sq. ft. of interior space + a 144 sq. ft. balcony (total 895 sq. ft.), this thoughtfully designed home features bright, open-concept living areas, high-end contemporary finishes, and a rough-in for a gas BBQ on the spacious terrace - perfect for entertaining.The smart split-bedroom layout provides optimal comfort and privacy, ideal for professionals, couples, or small families.Enjoy exceptional building amenities including a 24-hour concierge, state-of-the-art fitness centre, co-working lounge, party room, outdoor terrace, pet spa, and children's play area.Located in one of Toronto's most desirable neighbourhoods, you're just steps from the upcoming Leaside Subway Station, top-rated schools (Leaside High, Northlea Elementary), and the vibrant Bayview shopping and dining strip. Walk to beautiful parks, scenic trails, and local favourites like Mayrik, Rahier Patisserie, and Lits Caffè.Experience elevated urban living in the heart of Leaside - where style, convenience, and community meet. (id:60365)
207 - 55 Scollard Street
Toronto, Ontario
Experience world-class living in the heart of Yorkville at an incredible price point. This spacious 1-bedroom, 2-bathroom residence delivers approximately 950 sq.ft. of refined interiors and thoughtfully designed living spaces. The spacious primary suite is a private retreat, featuring a spa-inspired 5-piece ensuite and a custom Poliform closet with sleek mirrored glass doors. The open living and dining area, paired with a chefs kitchen complete with a gas range and top-tier appliances, creates a perfect balance of comfort and sophistication.Residents enjoy the unparalleled lifestyle and white-glove services only the Four Seasons can offer, including 24-hour concierge, valet, fitness centre, and spa accessall just steps to Torontos most exclusive shopping, dining, and cultural landmarks.An unparalleled opportunity to own timeless luxury in one of the city's most coveted addresses. (id:60365)
36 Mountwood Avenue
Hamilton, Ontario
Grand & Detached near James St South and nestled between Durand and Corktown! 36 Mountwood Avenue is a stately &architecturally unique five-bedroom home located on a quiet tree-lined street offering over 3,000 square feet of finished living space across four levels This impressive residence sits on a large lot with a private drive, detached garage and is surrounded by prestigious homes (many of which are owned by doctors working at the nearby hospital). Originally built by an architect for his own use, they spent over 30 years showcasing the rare masonry, original solid oak front door, leaded and stained glass windows and gorgeous fire places. Your clients will love the natural light that pours in. Outdoor living is truly exceptional here with 2 rear decks tucked into the tree canopy. Tons of space for gardening, landscaping or perhaps even a garden suite or a potential addition. Basement is unfinished with 8ft ceiling height. Located minutes from St. Josephs Healthcare, Juravinski Hospital, and McMaster Children's Hospital, this home is ideal for medical professionals. The street itself has recently undergone a full infrastructure update, with all new services installed and the road freshly paved. A short stroll to James St S, Durand Coffee and Wine Bar, Hamilton GO, & Augusta St restaurants + bars. The apartment building to the rear of the property is currently updating its units further enhancing the value and appeal of this already sought-after location. Although all buyers are advised to check with the municipality for more details, this house is Zoned R1 under Hamilton's Zoning By-law 05-200 (By-law 24-051), which likely permits a wide range of residential uses including single detached, duplex, triplex, fourplex, townhouses, residential care facility, or even a retirement home. This is a rare opportunity to own a grand, character-filled five-bedroom home with a huge yard, private parking, and unmatched potential in one of Hamilton's most prestigious enclaves. (id:60365)
205 Agro Street
Hamilton, Ontario
Welcome to a truly exceptional home in Waterdown's most sought-after community! This stunning, detached residence offers over 3,200 square feet of luxurious living space on a premium lot. Step inside to discover 10-foot ceilings, a grand foyer, and a spacious office, perfect for working from home. The expansive main floor features a large family room with a cozy fireplace and a custom-designed, open-concept chef's kitchen. This culinary dream boasts abundant cabinetry, a separate butler's pantry, and elegant quartz countertops. Upstairs, you'll find five generously sized bedrooms and three full bathrooms. The private master suite is a true retreat, offering not one, but two walk-in closets and a spa-like 5-piece ensuite. Located just minutes from top-rated schools like St. Thomas the Apostle Catholic Elementary and Mary Hopkins Elementary, Aldershot GO station this home perfectly combines convenience and comfort. Don't miss your chance to own this beautiful property! (id:60365)
102 Celestial Crescent
Hamilton, Ontario
Welcome to this beautifully updated and impeccably kept end-unit townhome, offering the space and privacy you desire. This home is truly move-in ready, featuring a host of modern upgrades and fantastic amenities. The main floor boasts a bright, open-concept layout highlighted by a combination of hardwood and ceramic flooring. Enjoy the warm ambiance created by stylish pot lights and an abundance of natural light. A sliding door provides seamless access to your private, fenced backyard. The upper level is designed for family living, offering three generously sized bedrooms. The main bedroom is a tranquil retreat featuring its own private ensuite bathroom. A second full bathroom and a convenient upper-level laundry area complete this floor. The fully finished basement significantly expands your living space, including a dedicated office space perfect for remote work, a large recreation room for entertaining or relaxation, and ample storage solutions. Enjoy peace of mind knowing the Furnace, Central Air Conditioning, and Water Heater are owned and were all newly installed in 2024! Step outside to discover your very own private escape! The fenced backyard features a 12-foot heated above-ground pool-the perfect amenity for summer fun and relaxation. oversized 1 car Garage with access to the inside. Driveway for 2 cars. This home is situated in a highly convenient area, just steps away from schools, parks, public transportation, essential amenities, and so much more! (id:60365)
62 - 590 North Service Road
Hamilton, Ontario
Ultra-modern townhome available January 15th! This 2 bedroom spacious home is great for a young couple or small family. Private garage and driveway parking with ample visitor parking. No units across from this unit allowing for escarpment views. Large balcony perfect for low maintenance outdoor space. Since this is an end unit you will find it very bright from the additional oversized windows. Second floor laundry creates the utmost convenience as well as the loft for those working from home who need a home office. Close to the highway and all the amenities the waterfront of Stoney Creek has to offer. Credit check, employment letter & references a must. No Smoking or pets permitted. Lease is a minimum of 1 year. Lease includes rentals of furnace, a/c, hot water heater, and HRV. Utilities are extra. (id:60365)

