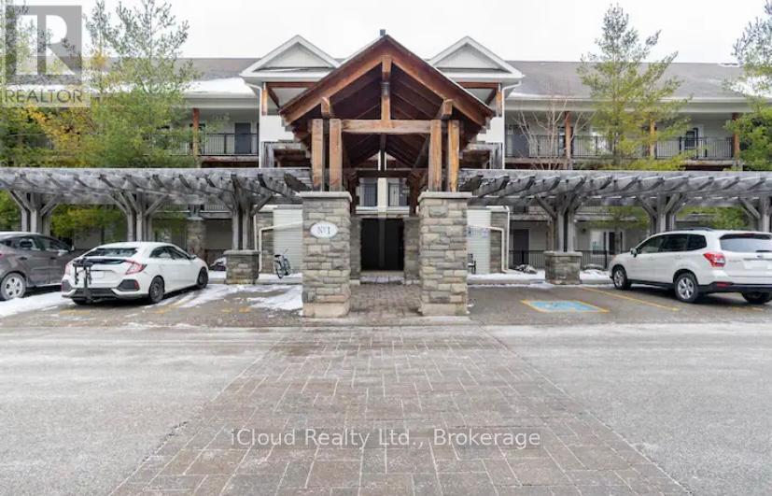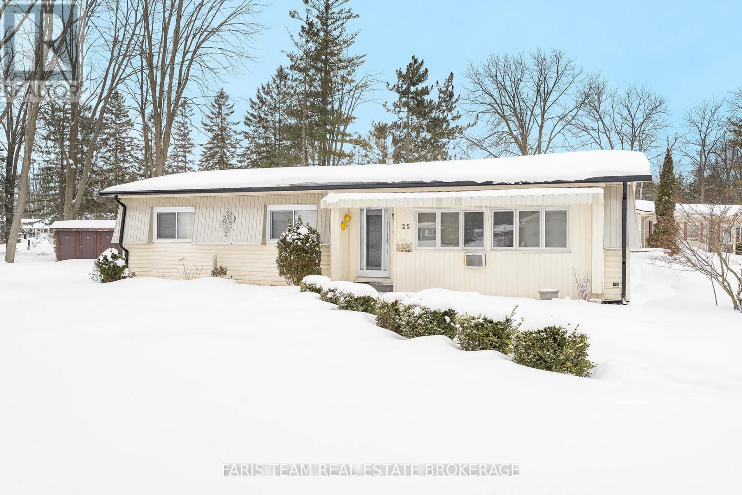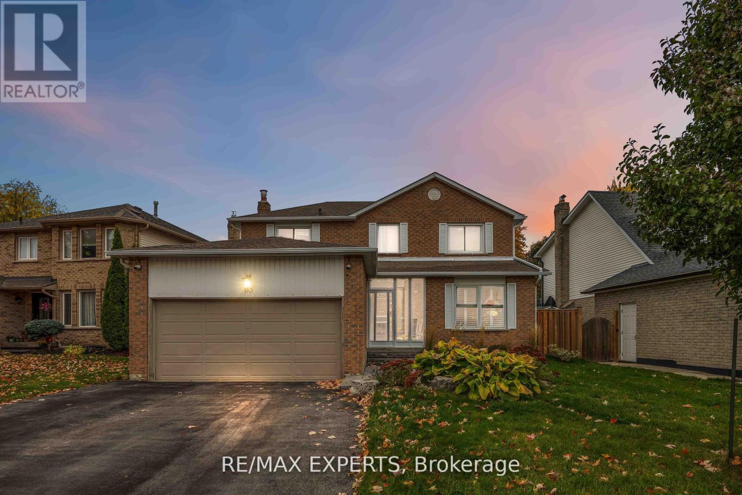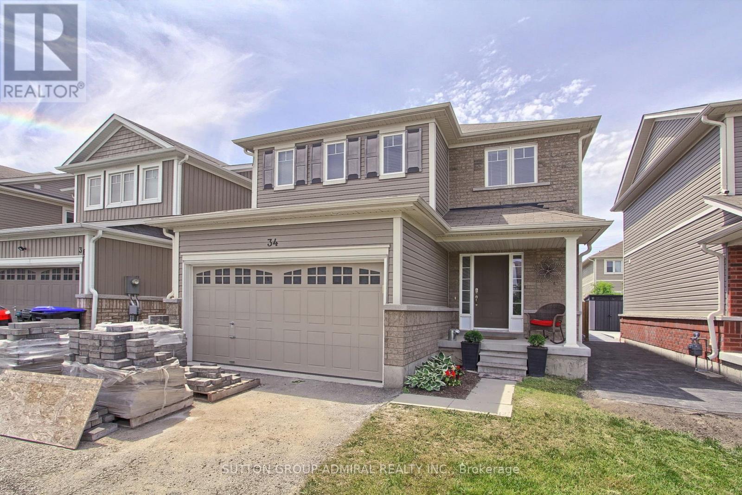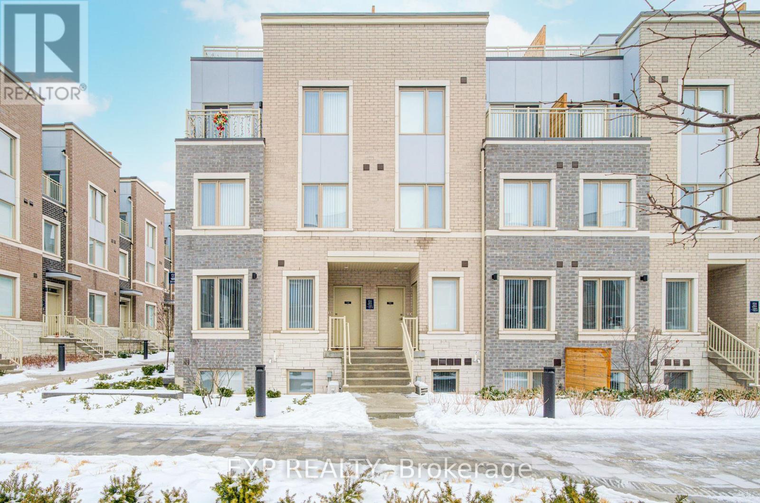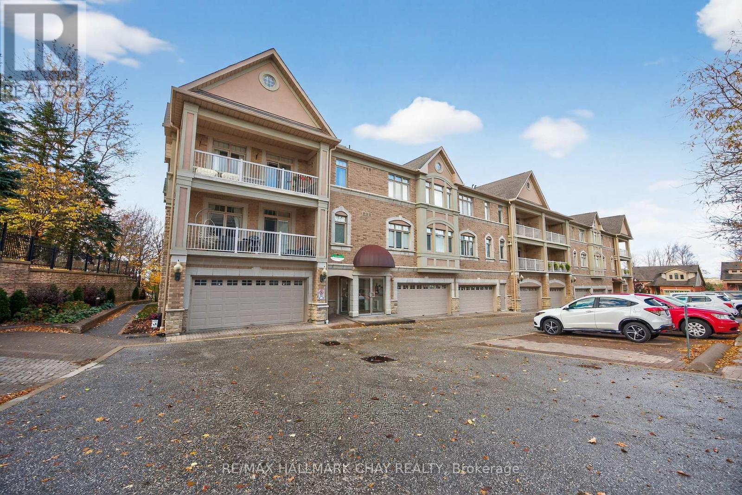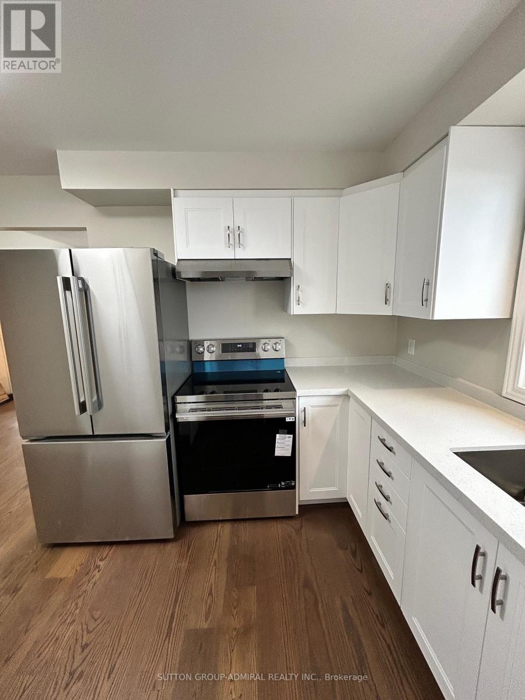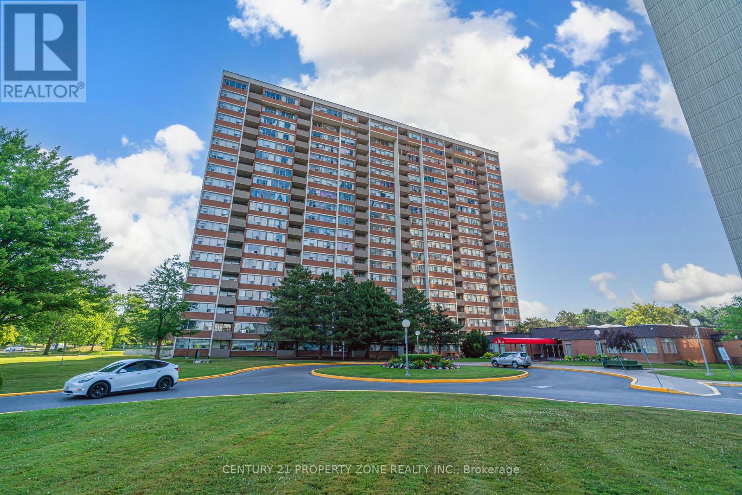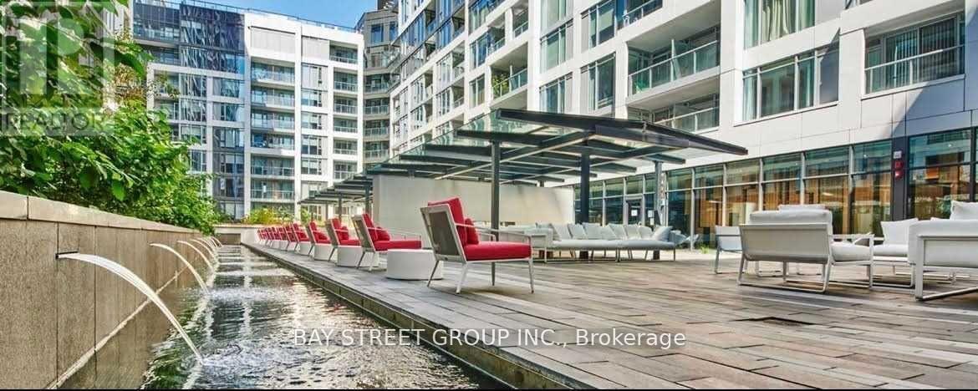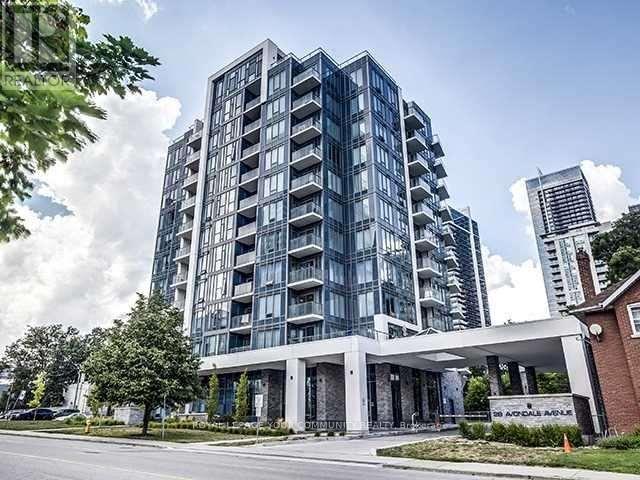104 - 1 Brandy Lane Drive
Collingwood, Ontario
Available for one year rental. Can consider shorter period.This lovely ground level unit has 2 bedrooms. Master bedroom has a queen size bed and ensuite bathroom and features a mounted smart tv.The second bedroom has single bunk bed. Condo is fully furnished with an open concept layout. As you enter the unit washroom is to the right and a large double mirror closet is to the left. Kitchen is fully stocked and includes built in microwave, toaster oven, kettle and Keurig coffee machine. Features stainless steel appliances and granite counters with wooden bar stools. Cozy up with amounted smart tv just above the gas fireplace. Unit includes ensuite laundry. Enjoy personal back patio with gas bbq that can be used year round. Large locked storage unit is included. Included with your stay is a year round heated salt water pool. Keyless entry, Wifi, includes 2 designated parking spots steps away from the unit. Water is included. Gas and Hydro not included and cable isextra if wanted. This cozy ground level condo unit is situated in the prestigious Wyldewood Community of Collingwood. It offers 2 bedrooms, 1 and 1/2 bathrooms and is newly furnished. Heated pool invites you for a relaxing swim year round. (id:60365)
25 Recreation Drive
Innisfil, Ontario
Top 5 Reasons You Will Love This Home: 1) Sought-After Adult Lifestyle Community - Located in the heart of Sandy Cove Acres, offering beautifully maintained grounds, walking trails, social clubs, three clubhouses, heated outdoor pools, fitness facilities, and The Wheel & Hub just a short walk away 2) Move-In Ready with Key Updates - This lovingly cared-for 2 bedroom, 1 & 1/2 bath home is freshly painted throughout and features a new roof and eavestroughs (2025), new carpeting in both bedrooms and the family room, a new door and screen door to the deck, a new rental hot water tank, and a new toilet in the main bathroom 3) Spacious, Functional Layout - The home offers a large galley kitchen with ample cupboard and counter space plus two pantries, a bright living room with pass-through to the kitchen, and a generously sized dining room (both with bamboo hardwood floors) are ideal for family gatherings 4) Comfortable Everyday Living - Drywall throughout, an updated main bathroom with ceramic tile surround, convenient in-suite laundry, and a primary bedroom with walk-in closet and private 2-piece ensuite provide comfort and practicality, alongside, Monthly Land Lease Fees of $793.65 plus property taxes (approx. $168.30) and Monthly Water Fees approx. $13.00. (Billed quarterly) 5) Beautiful Lot with Parking & Convenience - Set on a lovely lot surrounded by mature trees and gardens, this home features two decks, two parking spaces directly in front, and eligibility for two Town of Innisfil parking passes, allowing access to public metered areas without parking fees. 1,232 fin. sq. ft. *Please note some images have been virtually staged to show the potential of the home. (id:60365)
93 Stiver Drive
Newmarket, Ontario
Beautifully updated turn-key home in Newmarket's highly sought-after Bristol-London community. This modern residence features hardwood floors throughout, granite countertops, stainless steel appliances, and an impeccably finished basement offering extra living space. Bathrooms renovated in 2022. Elegant coffered ceilings and custom feature walls enhance the dining and living areas with style and character. The chef-inspired kitchen opens to an oversized deck and spacious backyard, perfect for outdoor entertaining. Conveniently located steps from parks, schools, shopping, and transit, and just minutes from the GO Station. Nearby schools include Maple Leaf PS, Poplar Bank PS, Dr. John M. Denison SS, and Sacred Heart CHS. A move-in-ready home offering comfort, quality, and a prime location - ideal for families or professionals alike. (id:60365)
34 Milne Street
New Tecumseth, Ontario
Well-maintained 3-bedroom, 3-washroom home for rent in a desirable neighborhood. Features a newly asphalted driveway with elegant interlock accents and side access to the backyard. Bright and open main floor with a family room and modern kitchen offering white cabinetry, stainless steel appliances, and a stylish backsplash. Enjoy a beautifully landscaped backyard with a multi-level deck, paved patio, above-ground pool, hot tub, and storage shed-perfect for relaxing or entertaining. Located in the Alliston community, this home offers comfort, style, and great outdoor space. Some photos are from the preview listing, along with summer backyard photos showcasing the beautiful pool and hot tub, which are also available for use during the winter season. (id:60365)
Th210 - 131 Honeycrisp Crescent
Vaughan, Ontario
Discover Modern Urban Living In This Stunning 3-Bedroom, Condo Townhouse In The Heart Of South Vaughan Metropolitan Centre *Spanning 1,349 Sq. Ft.*This Thoughtfully Designed Multi-Level Layout Features An Open-Concept Kitchen, Bright Living Area, And A Private Rooftop Terrace Perfect For Entertaining Or Relaxing *The Primary Bedroom Includes A Spacious Ensuite And Terrace Walkout, While Two Additional Bedrooms Offer Versatile Living Options *Enjoy The Convenience Of A Main-Level Powder Room, Upper-Level Laundry, And Ample Natural Light Throughout *Homeowners Also Have Access To The Condo's Party Room And Children's Room *Convenient Guest And Visitor Parking Available On-Site And Along The Street *Located Just Minutes From Hwy 400, 407, And 7 *This Home Blends Style, Comfort, And Unbeatable Connectivity-Ideal For Commuters And Families Alike! (id:60365)
310 - 78 Sunset Boulevard
New Tecumseth, Ontario
BEAUTIFULLY RENOVATED TWO BED, TWO BATH CONDO IN BRIAR HILL WITH 2 OWNED PARKING SPOTS, GARAGE PLUS SURFACE SPOT IN FRONT OF THE DOOR! Adult Community, secure, safe and friendly and sound proof!!*Completely renovated kitchen with stunning granite counter top/backsplash, new cabinet fronts and flooring, Maytag stainless appliances*warm hardwood flooring in main spaces*spacious balcony*Primary Suite has beautifully design with new broadloom, five piece washroom with gorgeous tile work in the separate shower, soaker tub and double sinks plus a large walk in closet*Good size second bedroom with another renovated bathroom across from it*Ensuite, newer LG stacked washer/dryer (Dryer is ventless)*Storage locker in the back of garage*Community Centre with many activities to enjoy*Golfing, Discounts at Nottawasaga Gym/Swimming/Restaurants*Close to Timmies, Walmart, Liquor/Wine plus Alliston shops, churches, theatres*Quick access to HWY 27 & 400 or 50. (id:60365)
Main Floor - 166 Kulpin Avenue
Bradford West Gwillimbury, Ontario
Newly renovated. New kitchen cupboards and quartz countertop with new stainless steel appliances. New bathrooom vanity, faucet, floor, toilet. Entire house freshly painted (id:60365)
209 - 45 Silver Springs Boulevard
Toronto, Ontario
Stunning Fully Renovated Corner Unit | 3 Bed | 2 Bath | Prime Location. Step into elegance with this beautifully renovated corner unit, where no detail has beenoverlooked. Boasting a spacious 3-bedroom, 2-bathroom layout, this modern sanctuary offers a perfect blend of comfort, style, and functionality. Chef-Inspired Kitchen Cook and entertain in style with sleek, contemporary cabinetry and generous storage space to meet all your culinary needs. Ensuite Locker Enjoy the added convenience of an in-unit storage locker, perfect for everyday essentials and extra organization. Unbeatable Location Just steps from the TTC, hospital, shopping plaza, lush parks, and top-rated schools, this home places you in the heart of it all. All-Inclusive Maintenance Fees Peace of mind with maintenance fees that include water, heating, and common area upkeep. Parking Perks Includes 1 dedicated parking spot, with the option to secure a second space for only $55/month. This turnkey home is the complete package modern design, prime location, and exceptional value. Just move in and enjoy! (id:60365)
Main - 39 Scarboro Beach Boulevard
Toronto, Ontario
Charming 3 Bedroom Apartment In The Heart Of The Beaches! Spacious And Well Maintained Victorian Style home with a ton of character. Feels Brand New With Recent Updates; Beautiful Hardwood Floors Sanded & Stained + Fresh Paint Throughout, New Kitchen Countertop + Backsplash, New Laundry Room Flooring. Original Stained Glass Windows. Approximately 1300Sqft Of Interior Space + Private Balcony!! Large Bedrooms W/ Closets & Great Natural Light. Ensuite Laundry With Plenty Of Storage Space. Amazing location! Only Steps to the beach or the downtown strip to enjoy the shops, restos, patios, parks and other amenities. Private balcony + shared front deck & bbq space! Heat & water included. Tenant can apply for street permit parking if required. (id:60365)
210 - 68 Grangeway Avenue
Toronto, Ontario
MOTIVATED SELLER ! Bright & Spacious 2 Bedroom Condo! Rarely Offered Corner Suite Unit-Almost 1000 Sq Ft Of Living Space+Balcony+160 Sq Ft. Terrace. Upgraded Kitchen With Breakfast Bar, Quartz Counters & Added Storage. Large Living & Dining Room! Huge Master Bed With Walk-In Closet & 4Pc Ensuite. Split Bedrooms For Added Privacy. Upgraded Mirrored Closets W/ Built-In Shelves In Large Foyer & Bedrooms. Shows Like A Model Home! Unit is currently tenanted at 2850CAD and flexible to vacate or continue to rent if the new buyer wants. Photos are before the unit was tenanted (id:60365)
720w - 27 Bathurst Street
Toronto, Ontario
Welcome To Waterfront Highly Desired Minto Westside. Functional Layout, Large Open Balcony Facing East With Stunning Courtyard/Pool View, Modern Kitchen With Ceasarstone Countertop. Located In Heart Of Downtown Toronto, 3 Years Old Built By Minto, Steps To The Ttc, Rogers Centre, Cn Tower, Financial District, Library, King Street West And Nightlife. Integrated Fridge, Stainless Steel Appliances (Stove, Convection Microwave, Dishwasher), Washer And Dryer. Fully furnished, included (id:60365)
710 - 28 Avondale Avenue
Toronto, Ontario
Discover the charm of urban living in this boutique condo located at 28 Avondale Ave. Nestled in a quiet neighborhood within a highly sought-after area, this modern 1-BR unit boasts an open-concept, functional layout enhanced by soaring 9' ceilings and beautiful wood flooring throughout. The stylish kitchen features high-end appliances and elegant quartz countertops, making it a true culinary haven. Expansive floor-to-ceiling windows bathe the living space in natural light, creating a bright and inviting atmosphere. Convenience is at your doorstep, with the TTC and subway just steps away, along with a variety of nearby parks, restaurants, grocery stores, banks, and all essential amenities. Plus, you are just minutes from Highway 401, making commuting a breeze. Perfectly blending comfort, style, and location, this condo is an exceptional find for those seeking a vibrant urban lifestyle. (id:60365)

