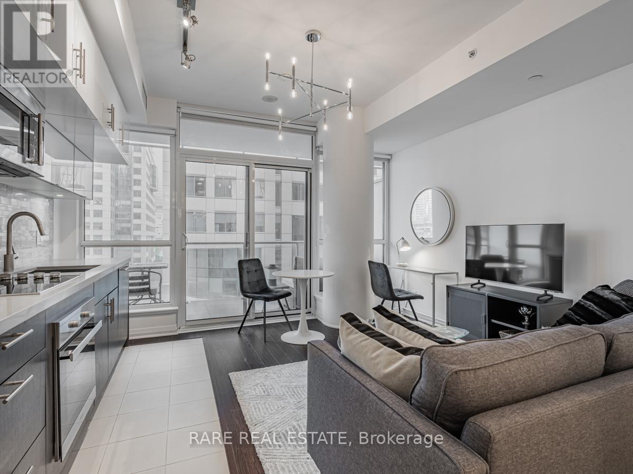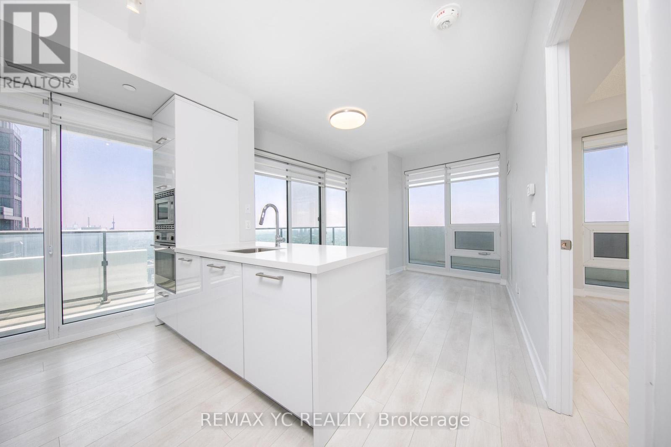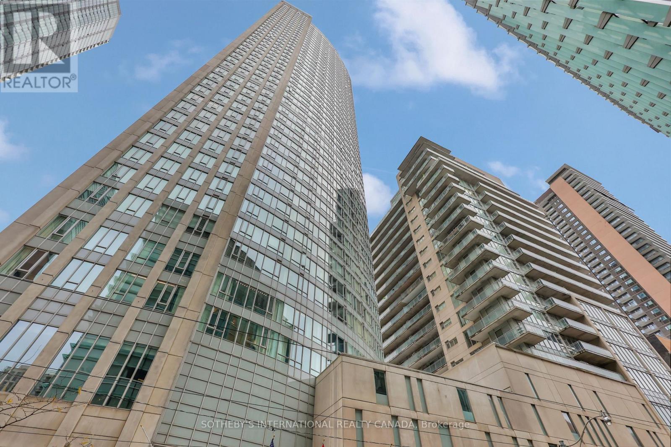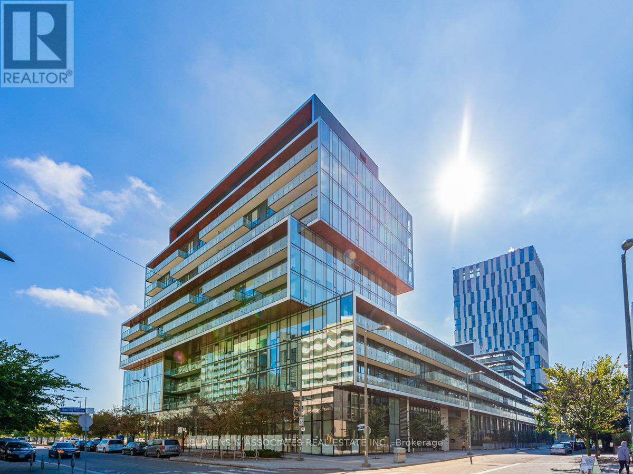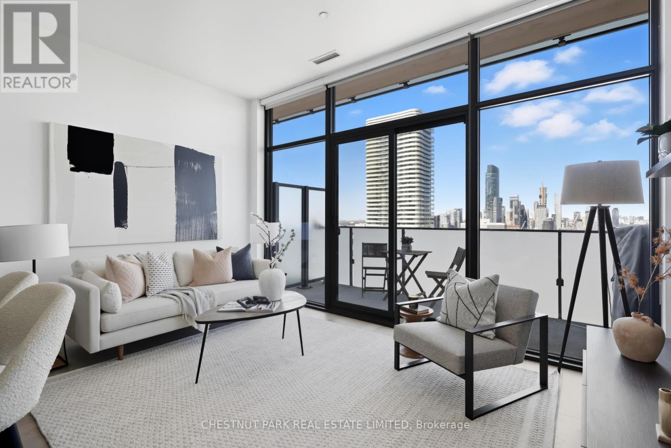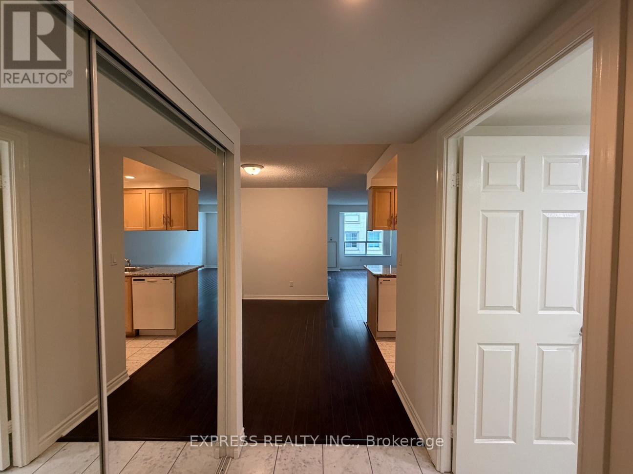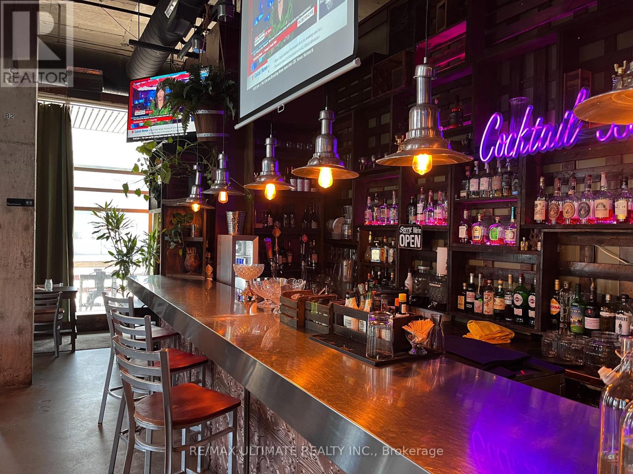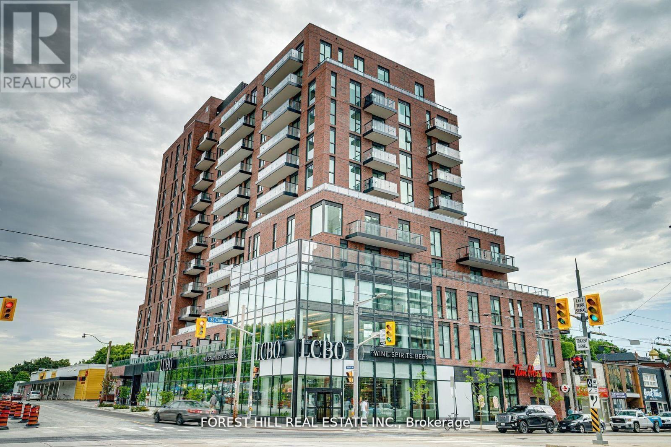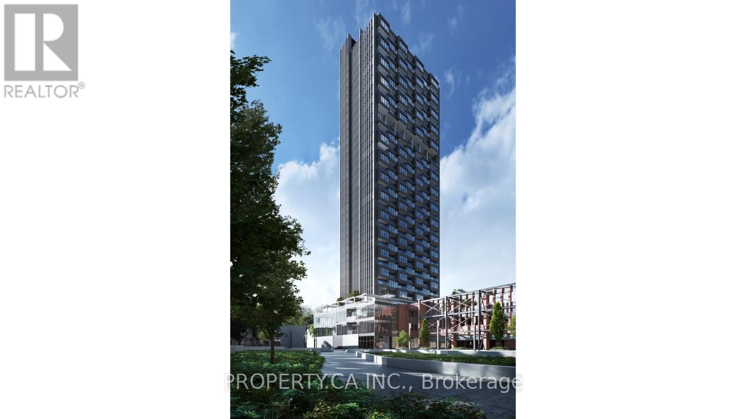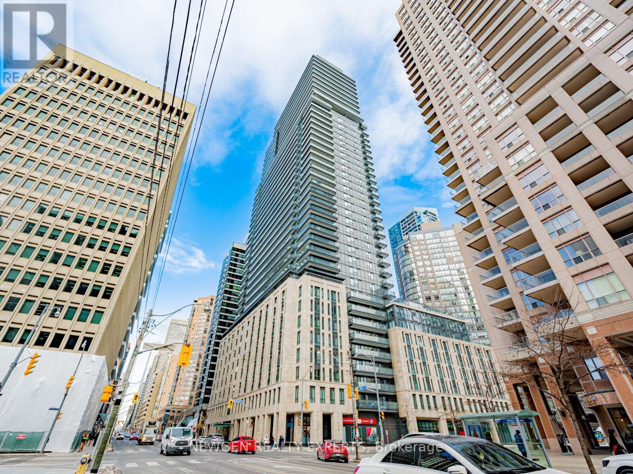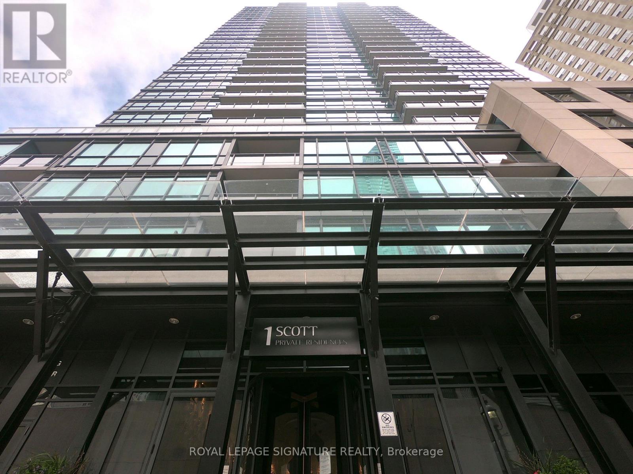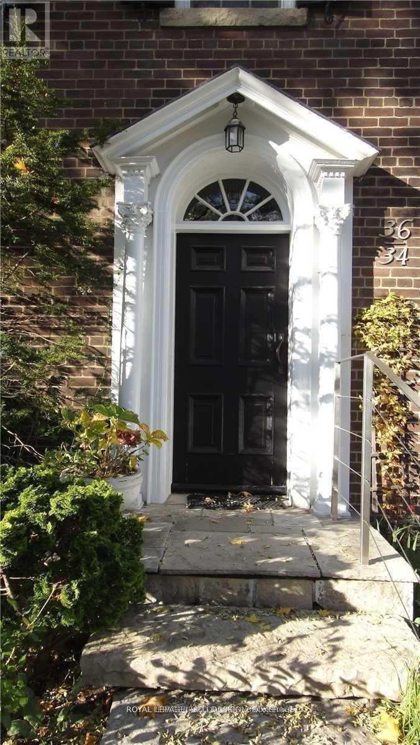704 - 8 Mercer Street
Toronto, Ontario
Fully Furnished 1 Bedroom 1 Bath Executive Rental. Just Bring A Suitcase! All-Inclusive utilities (minus internet) Luxury Building In The Heart Of Toronto's Entertainment/Tech District Just Bring Your Suitcase And Enjoy. Includes Hydro (Just Pay Internet/Cable) - All Cookware/Dishes Incld. Financial District, Rogers Centre, Cn Tower, Roy Thompson Hall Are 10 Min Walk. Tiff Bell Lightbox, Ttc And Underground P.A.T.H. Are 2 Min. Walk. 5 Star Amenities Including Jacuzzi, Sauna, Gym, Large Terrace W/Bbq - 24 Hr Concierge (id:60365)
3708 - 2221 Yonge Street
Toronto, Ontario
Heart of Yonge & Eglinton! Bright Southwest Corner Suite featuring unobstructed views and a wraparound balcony with abundant natural light throughout. Modern finishes with an open and spacious atmosphere enhanced by 9 ft ceilings. Functional layout with a generously sized bedroom and double closet. Floor-to-ceiling windows in both the bedroom and living room, plus a large kitchen window between the cabinets and island. Prime location-just steps to Eglinton Subway Station, the upcoming LRT, grocery stores, shops, restaurants, and Starbucks right on the ground floor. Move-in ready! (id:60365)
2403 - 210 Victoria Street
Toronto, Ontario
Welcome to Pantages Tower, where urban living meets peace and comfort. This spacious 1+1 bedroom, 2-bathroom suite offers over 700 sq. ft. of thoughtfully designed living space, featuring floor-to-ceiling windows that flood the home with natural light and showcase breathtaking south-east city views.The open-concept layout is both functional and inviting - perfect for relaxing or entertaining. The den provides an ideal space for a home office or guest area. Enjoy the convenience of one underground parking spot and the tranquility of Victoria Street, a quiet pocket just steps from the vibrant Yonge and Dundas corridors.Residents enjoy access to fantastic amenities, including a party room, outdoor deck with BBQs, concierge service, and more. All this within walking distance to public transit, Toronto's best restaurants, shopping, and entertainment.Experience the best of downtown living - quiet comfort in the heart of the city. (id:60365)
N814 - 35 Rolling Mills Road
Toronto, Ontario
Stunning Live/Work 1-Bedroom + Den Condo with Versatile Space! Sunlight from the south-facing windows floods the entire unit, creating a warm and inviting ambiance! Looking for an extra room? The den serves as a spacious office or can be converted into a second bedroom. Located in a prime area, you're just steps away from the vibrant Distillery District, the convenience of the YMCA, and the 504A Streetcar. Enjoy a plethora of charming cafes and casual dining options right at your doorstep. With easy access to the DVP, city exploration becomes a delightful experience. Additionally, the unit includes 1 underground parking spot. (id:60365)
Lph10 - 20 Lombard Street
Toronto, Ontario
This lower penthouse 1-plus-den suite offers the perfect blend of style and function at the prestigious 20 Lombard. Located in a quiet, yet central pocket steps from Yonge and Richmond, this is your chance to own a piece of Toronto's most dynamic neighbourhood. The thoughtfully designed, open-concept living and dining area is an entertainer's dream, flowing effortlessly into a modern gourmet kitchen. It features sleek integrated appliances, making it as beautiful as it is practical. The tranquil primary bedroom offers a private retreat, complete with a spa-like ensuite. The separate den is a versatile bonus, perfect for a home office, a cozy media room, or a private space for guests. The balcony provides an expansive view! Great Gulf has built something that Toronto has longed for, a condo building community like this, typically reserved for cutting-edge thinkers found in New York City and Brooklyn, where you will find new builds like this. The list of benefits is simply incredible, including a stunning rooftop pool and terrace with panoramic city views, a state-of-the-art gym, a stylish party room, and a concierge. In fact, there is a bonus of a second outdoor pool, party room, yoga room, work centre, BBQs, kitchenette, billiards, lounge, and gym that this unit gets access to on the sprawling 5th floor. This is an ideal condo for a young professional seeking a sophisticated urban retreat or an astute investor looking for a high-demand property. Its prime location provides unparalleled access to everything you need: a short walk to the St. Lawrence Market, the Distillery District, the bustling Financial and Entertainment Districts, the Eaton Centre, the city's vast PATH system, and the TTC subway. This is more than just a condo - it's a lifestyle. Don't miss this opportunity to live at the heart of it all. (id:60365)
1002 - 168 Simcoe Street
Toronto, Ontario
Approx. 10.23 Sf (As per builder) 2 Br unit w/ North view @ QWest Condos. Amenities including exercise room, whirlpool, sauna, TV, billiards, party room, visitor parking, rooftop terrace garden w/ BBQ, 24 hrs concierge & more. Steps to Financial & Entertainment district, Osgoode subway & transit, theatre, restaurants, shops, parks & more! (id:60365)
905 King Street W
Toronto, Ontario
Great corner location for sale on King St West! Right at the corner of King St West & Strachan Ave, and surrounded by condos, offices, other businesses and lots of homes. This location is walking distance from Liberty Village, BMO Field, West Queen West & Trinity Bellwoods. The space has a commercial kitchen, bar & dining room area licensed for 45, and a great wrap-around patio licensed for 20 seats. Same owners for over 10 years! (id:60365)
209 - 185 Alberta Avenue
Toronto, Ontario
Priced to SELL at BELOW purchase price!!! Wonderful Opportunity to Own a Spacious Unit in Beautiful St Clair West Neighbourhood at This Luxury 900 St Clair Condo Building. Enjoy This Newly Built 915 Sq Ft + 209 Sq Ft Terrace +Parking! This Unit Has It All! Complete With Upgraded Finishes Throughout, 2 Large Well-Sized Bedrooms, 2 Full Bathrooms, Bright Open Concept Kitchen/Dining/Living, Engineered Hardwood Flooring Throughout. Top of the Line Kitchen With Top of the Line Appliances. Building Offers Great Amenities Including Large Party Room With BBQ Patio, Fully Equipped Gym, Roof Top Terrace Space. Close Proximity to LCBO, Grocery Stores, Coffee Shops, Flower Shops, TTC, Restaurants and So Much More! (id:60365)
518 - 1 Quarrington Lane
Toronto, Ontario
Welcome to this stunning, never lived in, premium 1 bedroom suite at One Crosstown! The open- concept layout is warm and inviting, with oversized and floor to ceiling glass windows and unobstructed view of the skyline. The modern kitchen features sleek European style appliances with quartz countertops. Located in a prime North York neighbourhood, this home offers quick access to the DVP/ Highway 404, the upcoming Eglinton Crosstown, and multiple TTC routes. Just minutes from Shops at Don Mills, Ontario Science Centre, and the Aga Khan Museum, with parks, schools, grocery stores, and restaurants all close by. (id:60365)
208 - 955 Bay Street
Toronto, Ontario
Don't Miss The Opportunity To Own This Beautiful, Bright, Spacious, Freshly Painted &Professionally Cleaned One Bedroom + Den Corner Unit In The Luxury Britt Residence At Bay/Wellesley In The Heart Of Downtown Toronto. This Unit Features An Open Concept Living &Dining Area. Modern Kitchen Design With Built-In Appliances. Bedroom With A Floor To Ceiling Windows. Open Concept Den For Your Office Space. Minutes To Subway Station, Universities, Hospitals, Financial And Shopping District, Restaurants, Yorkville. Amenities Include: 24HrConcierge, Gym, Theatre, Lounge, Spa, Hot Tub, Outdoor Pool And Much More! (id:60365)
1703 - 1 Scott Street
Toronto, Ontario
Welcome To London On The Esplanade! This Classical Condo Is Located In The Heart Of Downtown. Enjoy This Spacious 1 Bed Plus Den Professionally Managed Condo. Open-Concept Kitchen Comes Equipped With A Full Size Laundry, Breakfast Bar With Granite Counter-Tops And Parking. World Class Amenities, Steps To Shopping, Restaurants, Ttc, The Financial District And St. Lawrence Market! (id:60365)
34 Edmund Avenue
Toronto, Ontario
Welcome to 34 Edmund Avenue - where timeless charm meets urban sophistication in one of Toronto's most coveted enclaves. Nestled in South Hill, just steps from Lower Forest Hill, this sun-drenched duplex offers spacious principal rooms, a cozy fireplace, and a sleek open-concept kitchen with granite countertops and stainless steel appliances. With ensuite laundry, central air, and parking included, every detail is designed for comfort and convenience. Move-in ready, this home is ideal for those seeking elegance and ease in the heart of the city. Set on a quiet, tree-lined street, you're perfectly positioned near the St. Clair subway and TTC, with easy access to vibrant neighbourhoods like Summerhill, Yorkville, and the Annex. Outdoor enthusiasts will love the nearby Beltline trails and ravines, while food lovers can indulge at Scaramouche Toronto's iconic fine-dining destination known for its exquisite French cuisine and panoramic skyline views. Whether you're strolling through local parks, playing tennis, or exploring boutique shops and cultural landmarks like Casa Loma, this location offers a lifestyle that's both dynamic and serene. Families will appreciate the proximity to top-rated schools such as Brown Junior Public School, De La Salle, The Mabin School, UCC and Bishop Strachan School, along with lush green spaces like Winston Churchill Park/tennis and Wychwood Barns Park. With a perfect blend of nature, culture, and community, 34 Edmund Avenue isn't just a place to live - it's a place to thrive. (id:60365)

