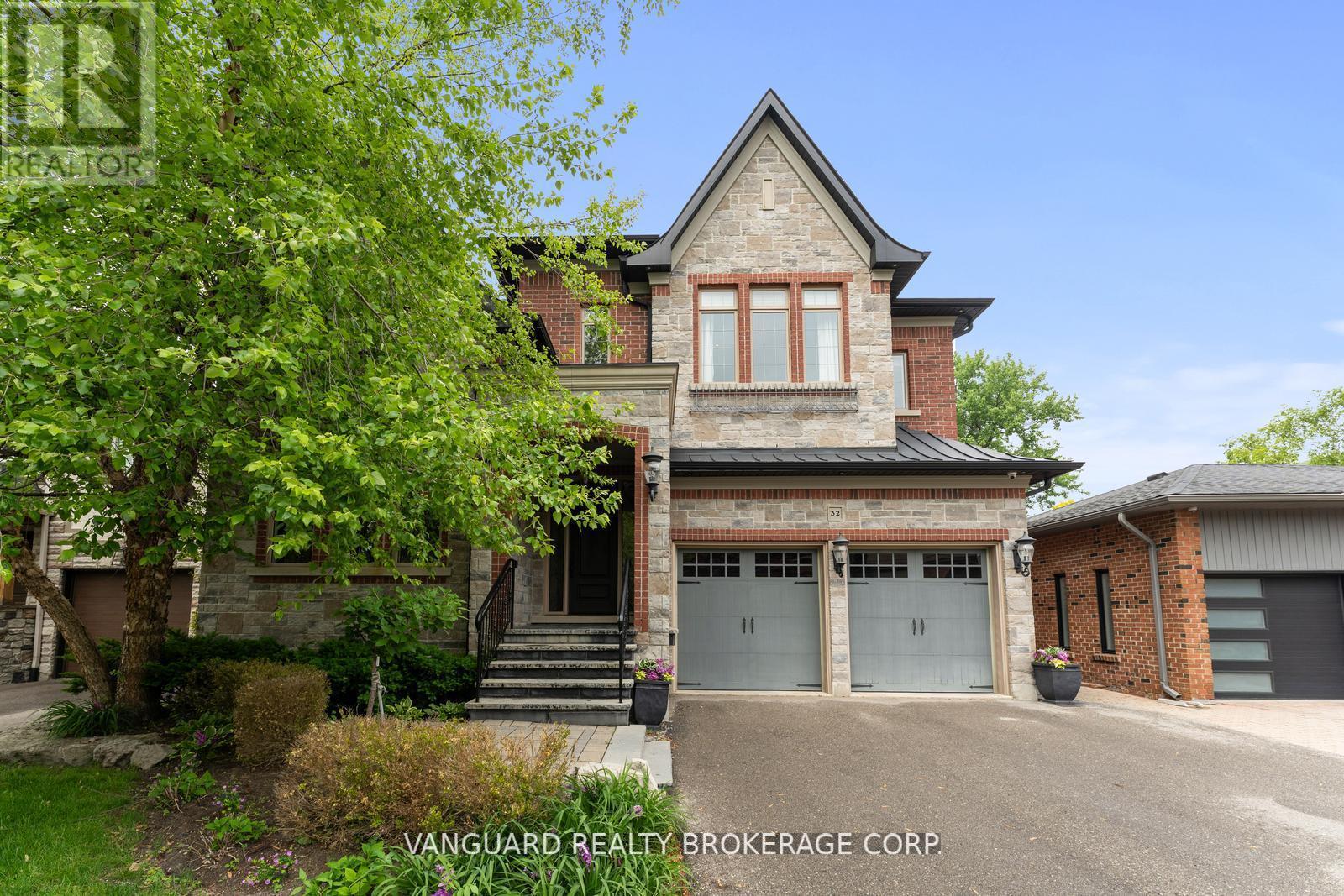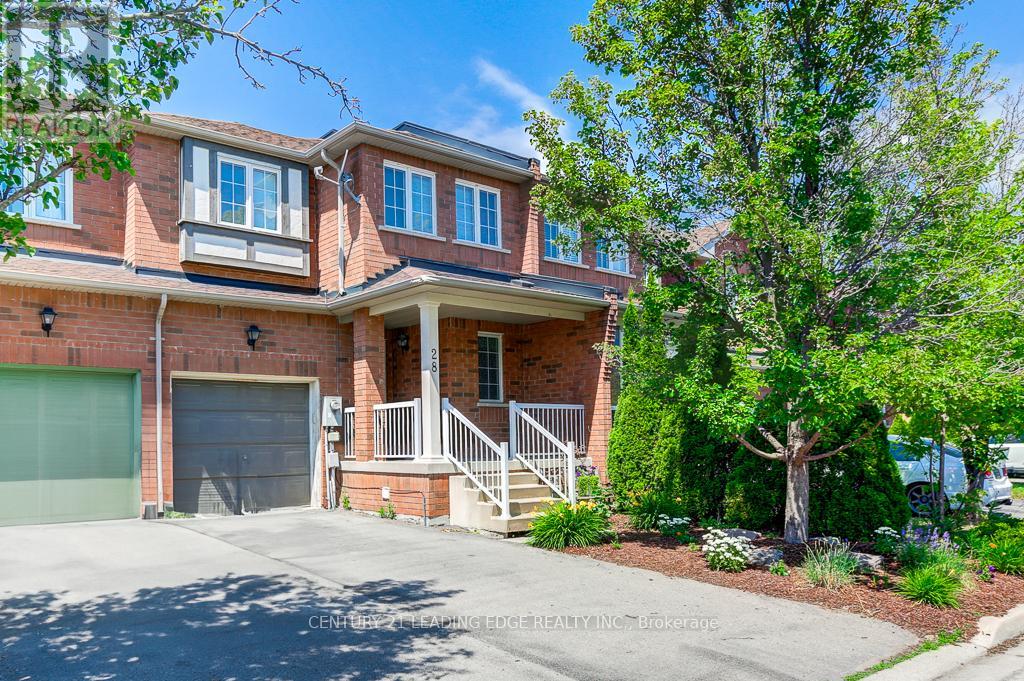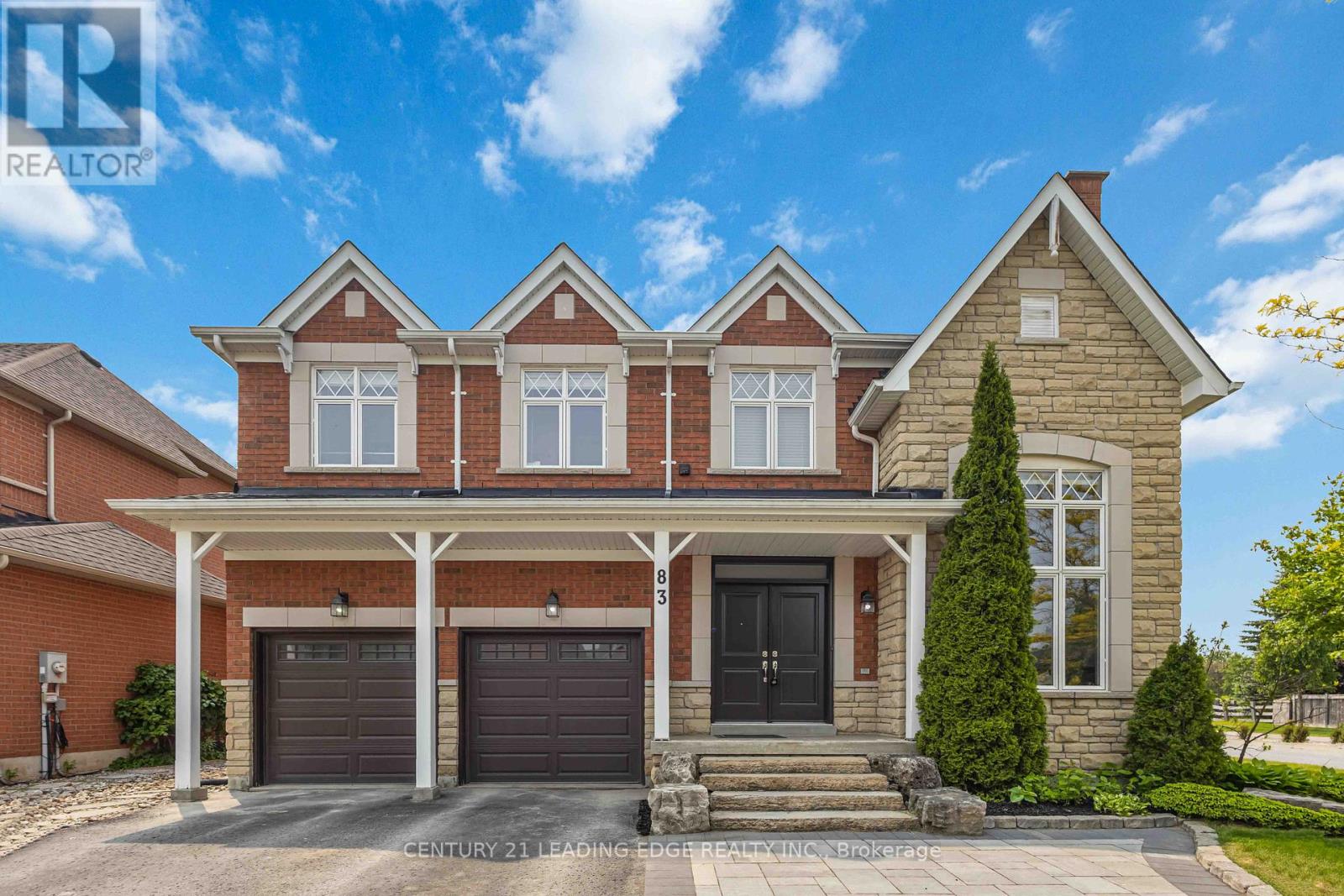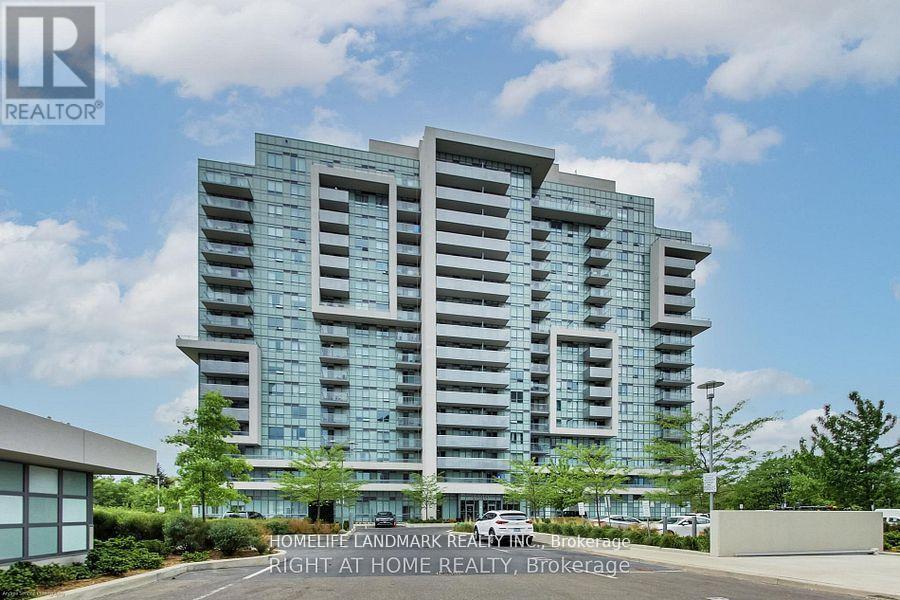32 Birch Hill Road
Vaughan, Ontario
Presenting an exceptional opportunity to own a meticulously crafted custom home in an established tree lined neighbourhood. This residence offers over 4,300 sq. ft. of thoughtfully designed living space, featuring a unique floor plan tailored for modern living. Enjoy large principal rooms with 10-foot ceilings on the main floor, creating an open and airy atmosphere. Equipped with top-of-the-line appliances, custom cabinetry, and a large center island, ideal for both cooking and entertaining. A generous primary bedroom with a walk-in closet and a spa-inspired ensuite bathroom featuring a soaking tub and separate shower. Each generously sized bedroom includes its own ensuite and organized walk-in closet, offering comfort and privacy. The home boasts hardwood flooring, elegant cornice mouldings, upgraded baseboards, and custom trim work, complemented by wrought iron railings. Situated on a spacious pool-sized lot, ideal for outdoor entertaining and relaxation. Located in one of the most desirable and quiet neighbourhood in East Woodbridge with proximity to schools, parks, and amenities. A Must See! Too Many Features And Upgrades To List. (id:60365)
222 Eight Avenue
New Tecumseth, Ontario
Executive living awaits in this stunning corner-lot detached home with a rare 3 car garage, perfectly situated in one of Alliston's most desirable neighbourhoods. Offering over 4,250 square feet of beautifully finished total living space, this residence combines modern updates with thoughtful design, making it ideal for both family living and entertaining. Step inside through the impressive double-door entry and be welcomed by spacious formal living and dining areas, along with a bright and inviting family room designed for gatherings. At the heart of the home, the updated kitchen boasts stainless steel appliances, ample cabinetry, and a functional layout that will inspire everyday meals and special occasions alike. Upstairs, discover four generous bedrooms, each offering comfort and space, complemented by three full bathrooms, including a luxurious primary suite complete with spa-inspired ensuite and walk-in closet. The fully finished basement extends the living space with additional bedrooms, a full bathroom, and versatile areas that can serve as a recreation room, home office, or in-law suite. Whether hosting family celebrations or creating your own private retreat, this level offers endless possibilities. With its spacious layout, modern finishes, and sought-after location, this home is a rare find for those seeking both elegance and functionality. (id:60365)
431 Carruthers Avenue
Newmarket, Ontario
Are you a growing family, first-time buyer, or empty nester? Heres your chance to live in the desirable community of Summerhill, one of the nicest, safest, and most sought-after neighborhoods in Newmarket! This well-kept home, located in the heart of the family-friendly Summerhill Estates community, offers 3+1 spacious bedrooms and 3 bathrooms with a WALKOUT BASEMENT APARTMENT, providing both comfort and functionality for growing families or those needing extra space to work from home or host guests. It features a large kitchen with enough space to enjoy breakfast, a living room and dining room, and hardwood floors throughout the second-floor bedrooms and main living areas, adding warmth and character to the home. For outdoor convenience, there are two usable side walkways providing easy access to the backyard. The bright walk-out basement includes an additional bedroom and a separate entrance, offering excellent flexibility! Ideal for extended family, a home office, or a private rental suite. With great income potential, this space could help offset a large portion of your mortgage, making home ownership that much easier. In Walking Distance to Parks, Top-Rated Schools, Shopping, Public Transit. Easy Access to Hwys 404 & 400. (id:60365)
310 - 85 Wellington Street W
Aurora, Ontario
Experience Comfort & Convenience in the Heart of Aurora! Discover this bright and spacious 1-bedroom + den condo offering approximately 1,060 sq. ft. of thoughtfully designed living space. From the moment you step inside, the large bay window floods the home with natural light, creating a warm and welcoming atmosphere. The open-concept layout is perfect for both relaxing evenings and entertaining, with a functional kitchen offering abundant cabinetry and counter space.The primary bedroom features double closets, while the versatile den is ideal for a home office, guest room, or hobby space. Enjoy the convenience of ensuite laundry, underground parking, and an exclusive-use locker for extra storage.Perfectly situated just steps to public transit and minutes to the GO Train, this condo places you within walking distance of Auroras vibrant downtown home to boutique shops, cafés, restaurants, and year-round community events. With parks, trails, and everyday amenities nearby, this home offers the perfect blend of urban convenience and small-town charm. (id:60365)
28 Charles Sturdy Road
Markham, Ontario
Beautiful 3+1 Bedroom Townhouse in Berczy, Markham - Well-maintained and move-in ready, this spacious townhouse is located in the highly sought-after Berczy community. Featuring 3 bedrooms plus a finished basement with an additional bathroom, this home offers plenty of space for growing families. The main floor boasts gleaming hardwood, a clean backyard perfect for outdoor enjoyment, and a built-in garage. The bright primary bedroom includes a private ensuite and a walk-in closet. Located steps from top-ranked schools including Pierre Elliott Trudeau High School and top elementary schools, this home is perfect for families. Enjoy the vibrant lifestyle of Berczy with countless retail shops, grocery stores, churches, and community centres nearby, plus the popular Berczy Park just around the corner. (id:60365)
145 High Street
Georgina, Ontario
Riverside Beauty Meets Modern Living! Step Into The Perfect Blend Of Character And Convenience - This Warm, Welcoming 4-Bedroom, 2-Bath Home Sits Right On The River, Just A Quick Boat Ride To The Open Lake For Unforgettable Swims And Sunsets. Inside, You'll Find A Stunning New Kitchen With A Statement Island, Gas Range, And Handcrafted Tile Backsplash Imported From Mexico And Portugal - A True Chef's Dream. Thoughtfully Updated With Modern Plumbing, Electrical, And Insulation, The Home Also Features Main Floor Laundry, A Large Pantry, And A Cozy Layout Perfect For Families Or Weekend Escapes. Enjoy Fishing Off Your Dock In Summer Or Ice Fishing In Winter, And Let The Kids Explore The Skatepark And Farmers Market Right Behind Your Home. Walk Out The Front Door And You're Steps From Downtowns Best Shops, Restaurants, And Cafe's. Set On An Almost Half-Acre Mature Lot, With High-Speed Internet, Town Services, And Transit At Your Doorstep, This Home Delivers Small-Town Charm With Big-Time Ease - Just 18 Minutes To Hwy 404. This Is More Than A Home - It's A Lifestyle. Don't Miss Your Chance To Own This One-Of-A-Kind Riverfront Gem. (id:60365)
145 High Street
Georgina, Ontario
Riverside Beauty Meets Modern Living! Step Into The Perfect Blend Of Character And Convenience - This Warm, Welcoming 4-Bedroom, 2-Bath Home Sits Right On The River, Just A Quick Boat Ride To The Open Lake For Unforgettable Swims And Sunsets. Inside, You'll Find A Stunning New Kitchen With A Statement Island, Gas Range, And Handcrafted Tile Backsplash Imported From Mexico And Portugal - A True Chef's Dream. Thoughtfully Updated With Modern Plumbing, Electrical, And Insulation, The Home Also Features Main Floor Laundry, A Large Pantry, And A Cozy Layout Perfect For Families Or Weekend Escapes. Enjoy Fishing Off Your Dock In Summer Or Ice Fishing In Winter, And Let The Kids Explore The Skatepark And Farmers Market Right Behind Your Home. Walk Out The Front Door And You're Steps From Downtowns Best Shops, Restaurants, And Cafe's. Set On An Almost Half-Acre Mature Lot, With High-Speed Internet, Town Services, And Transit At Your Doorstep, This Home Delivers Small-Town Charm With Big-Time Ease - Just 18 Minutes To Hwy 404. This Is More Than A Home - It's A Lifestyle. Don't Miss Your Chance To Own This One-Of-A-Kind Riverfront Gem. (id:60365)
598 Duclos Point Road
Georgina, Ontario
WOW !! LOCATION !!! Waterfront Cottage ! Welcome to this Exceptional Waterfront Opportunity In The Prestigious Duclos Point Community. A RARE FIND ! This Versatile Property Offers Exquisite West-Facing Views. 4 Season Waterfront Cottage-Lake Simcoe Enjoyment. Home offers privacy, calm and sandy waters. Sit by your Waterfront and Enjoy the Beautiful Sunrises and Breathtaking Sunsets. Home Has Been Lovingly Maintained And Updated. Features 4 Sizeable Bedrooms, 2 Bathrooms, And an Oversized Living Room With Wood-Burning Fireplace Meant For Large Gatherings. Open Concept Spacious Living/Dining Space. The extra Sunroom Overlooking the Lake for your enjoyment. Outside, The Property Is Adorned With Mature Trees, Circular Driveway. The Wide Lot And Big Driveway Provide Tons Of Room For Cars, Boats, Atvs & All Your Summer Toys ! Situated Near The Tip Of The Point And Across From The Members-Only Park. Park for your own use. Steps To The Duclos Point Private Community 8 Acre Park Featuring Tennis, Pickleball Courts, Volleyball, Basketball Court, and Playgrounds. This Lake Simcoe property provides boundless enjoyment and recreation Year Round. Lake Simcoe property provides boundless enjoyment and recreation Year Round Including for Endless Boating Adventures and Access to the Great Lakes. Located a Short Drive to Amenities and Highway 404 Making It an Easy Drive From the City! This Serene Lot And Location Is Unmatched. All of this, and you are only an hour from the city. Beautiful Canvas with Fantastic Opportunity and Potential for your family! (id:60365)
1286 Forest Street
Innisfil, Ontario
-NEW RENOVATED HOUSE! Welcome to this beautifully new renovated home offering plenty of elegant living space, in a quiet family neighborhood. Perfect for commuters, first time home buyers, young families or extended families! Featuring 5 spacious bedrooms and 5 bathrooms. There is 2 Ensuites. This home blends comfort, style, and privacy combined with cozy and charm. The main floor boasts a new open concept kitchen with stainless steel appliances, quartz countertop with a generous cabinetry. Crown moldings throughout, and big baseboards. The open-concept living area is warmed by a new cozy electric fireplace. New Engineered hardwood throughout. Upstairs, is 2 Ensuites. All bedrooms are spacious, new blinds, extra large closets, large windows allowing a lot of sunlight. Basement is a big bedroom, new washroom, new washer and dryer, new engineered hardwood, new roughed in kitchen. Direct garage access for 2 inside car parking. Additionally on the drive way is for 4 car parking. Outdoor living is a breeze with all-new sod, new garden of flowers, plants, and evergreen trees. A new shed for storage. Whether you're settling into your first home, growing your family, or just looking for a comfortable space with all the upgrades done for you, this turn-key property has it all! Just 5 minutes from the sparkling shores of Lake Simcoe and close to golf courses, scenic trails, local shops, parks and schools. SCHOOLS: Lake Simcoe PS, Nantyr shores SS, E Elem La Source, ES Romeo Dallaire. TRANSIT: Barrie South Go 7km & SAFETY: Royal Victoria Hospital 15km, Fire Station 2.5km, Police Station 3.5k. Just pack your bags and enjoy this new renovated home! You'll love the lifestyle this location provides. (id:60365)
3909 - 1000 Portage Parkway
Vaughan, Ontario
Welcome to this Luxurious, South Facing Unobstructed View and Brand New Unit with 2 Bedroom, 2 Full Bathrooms and 1Parking&1 Locker Included. Floor To Ceiling Windows With Unobstructed Views! Modern Open Concept Designed Kitchen with Granite Counter Top. 24 Hr Concierge. Tesla Car Share, Great Building Amenities - Full Indoor Running Track, A Colossal State-Of-The-Art Cardio Zone, Dedicated Yoga Spaces, Half Basketball Court, Roof-Top Pool With Deck And Squash Court Among Other Things. Steps To Subway TTC, Viva, Or Trt Buses. Easy Access To Hwy 400, 407, 401. Get To Downtown T.O. In 30 Mins.,20 Mins.To Airport. Luxury Living At Its Best With Restaurants, Shopping, Nightlife, YMCA, Close to Vaughan Mills, Costco, York University, And Niagara University & Much More. (id:60365)
83 Joseph Street
Uxbridge, Ontario
Welcome to The Estates of Wooden Sticks! Where Luxury Meets Lifestyle. Nestled in the heart of one of Ontario's most coveted golf communities, this stunning executive home offers an unparalleled blend of elegance, comfort, and location. Perfectly positioned directly across from the renowned Wooden Sticks Golf Course, this property is a dream come true for golf enthusiasts and those who value a relaxed, upscale lifestyle surrounded by natural beauty and refined living. Step into an exquisitely landscaped front yard that sets the tone for the luxury that awaits inside. The nine-foot ceilings on the main level create a grand sense of space, while the chef-inspired kitchen features granite countertops, stainless steel appliances, and an open concept design ideal for entertaining. The dining room seamlessly opens to the backyard oasis, a show-stopping retreat complete with a sparkling pool, patio, and plenty of room for outdoor dining and lounging. Whether you're hosting summer BBQs or enjoying a quiet evening by the water, this entertainer's paradise is designed to impress. The main floor also features a private home office and a breathtaking living room with soaring 18-foot ceilings, flooding the space with natural light and a sense of grandeur. Upstairs, you'll find four generously sized bedrooms, including a luxurious primary suite, as well as a convenient second-floor laundry room. Every detail in this home has been thoughtfully curated to combine upscale living with everyday comfort. Whether you're an avid golfer or simply love the lifestyle this community offers, this is your chance to own in the prestigious Estates of Wooden Sticks. Don't miss your opportunity to call this spectacular home your own. (id:60365)
302 - 1346 Danforth Road
Toronto, Ontario
Welcome to Danforth Village Estates a wonderful place to call home! This bright and inviting suite offers an open-concept living and dining area, filled with natural light from large windows. The spacious bedroom provides a cozy retreat, while the full-size balcony is perfect for morning coffee or family time outdoors. Families will love the convenience of being within walking distance to TTC, GO Station, the upcoming Eglinton Crosstown, great schools, parks, shops, and restaurants. With the future Scarborough Subway Station and quick access to Highway 401, getting around the city is a breeze. The building also offers fantastic amenities, including a party room for celebrations and a gym for your active lifestyle. Whether youre looking for your first home or a smart investment, this is a welcoming space where your family can grow and thrive! (id:60365)













