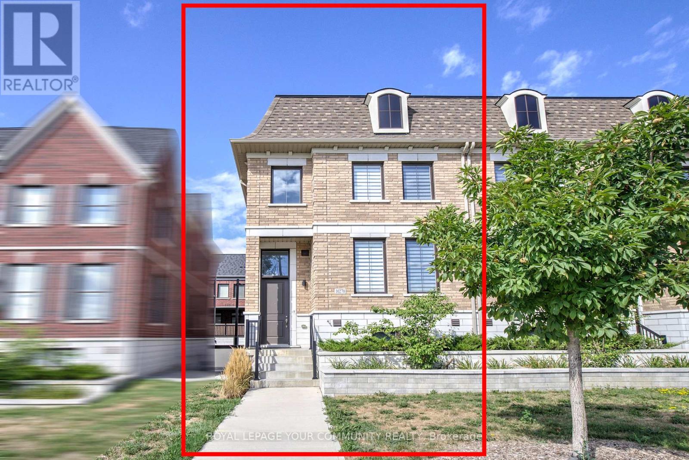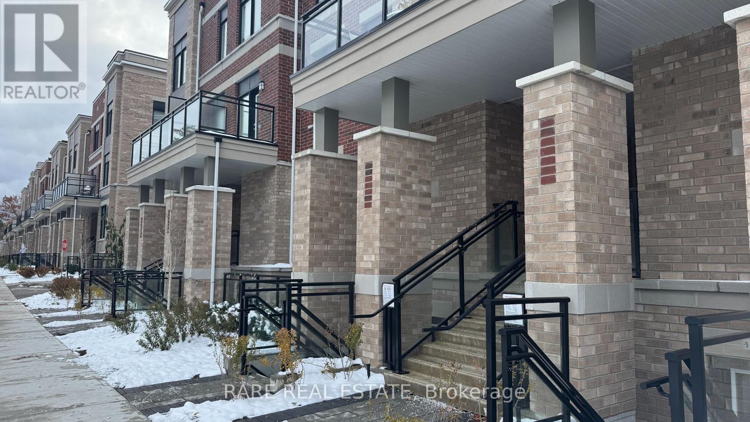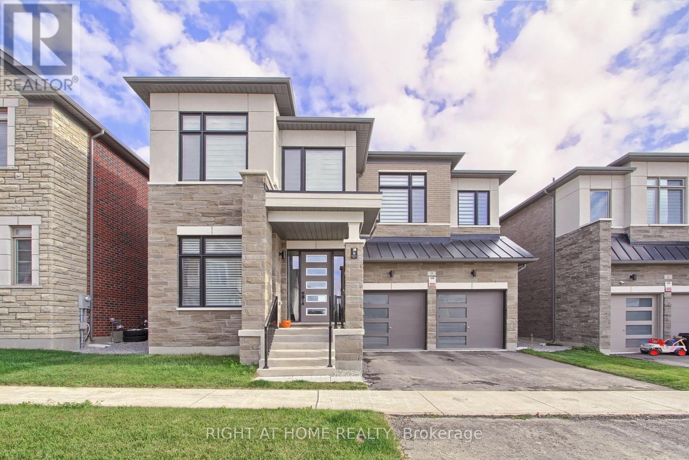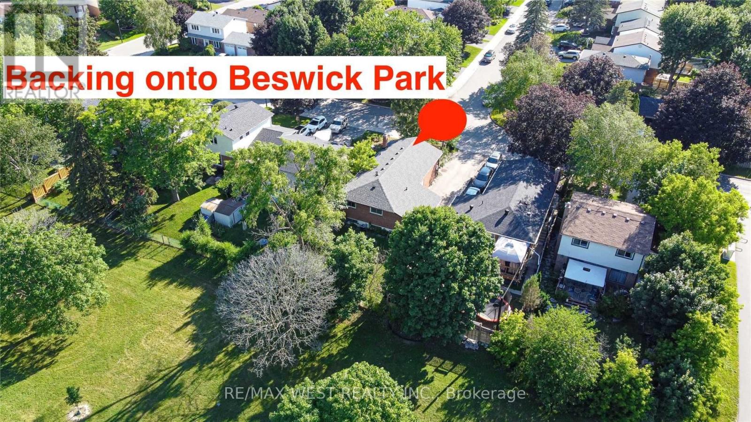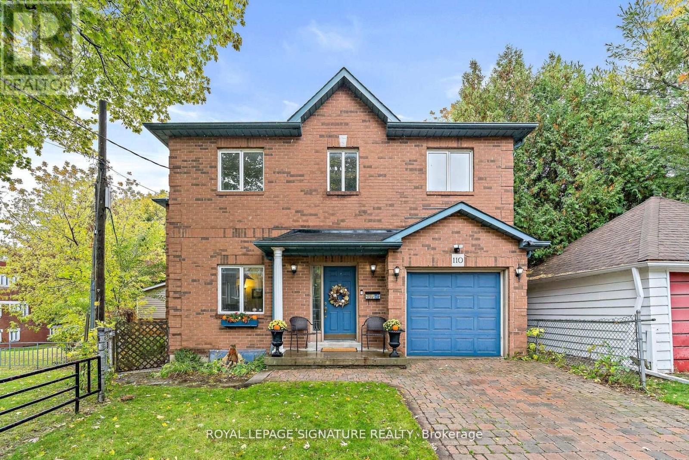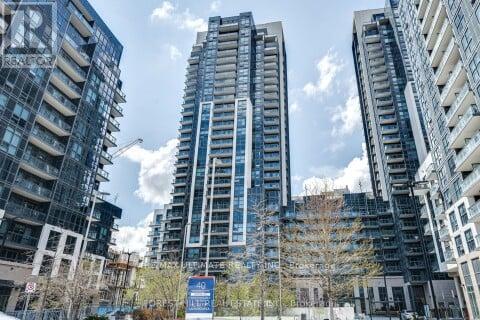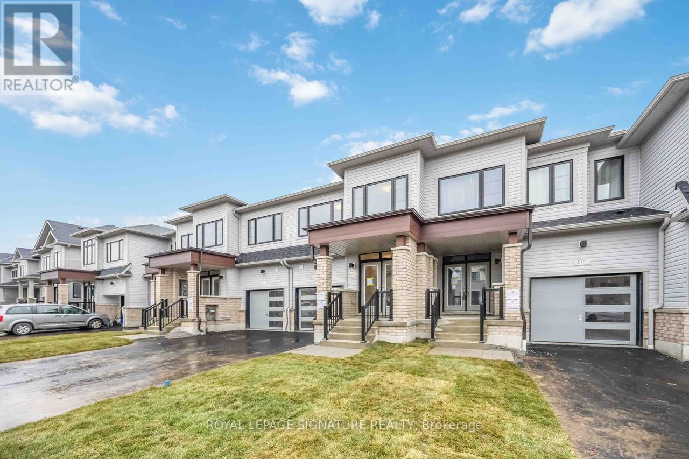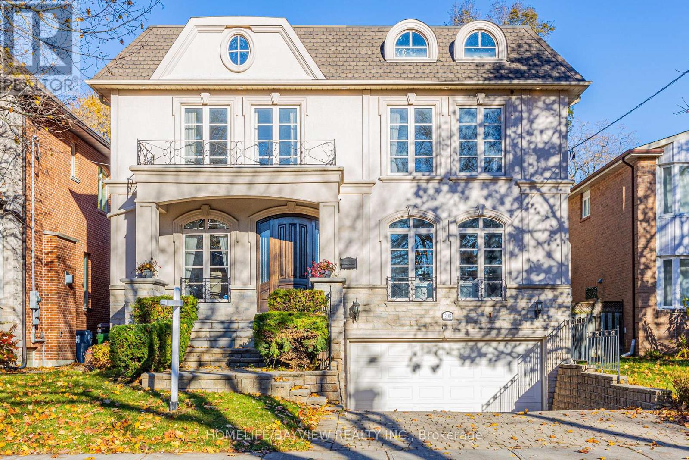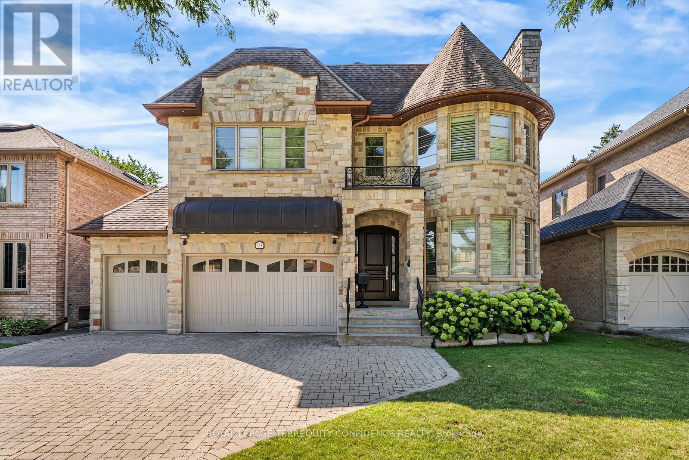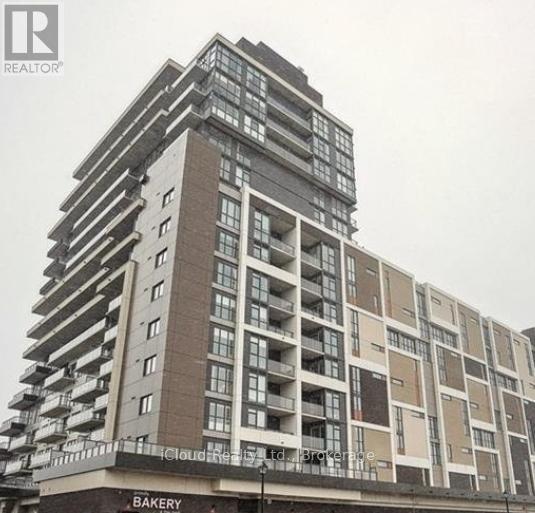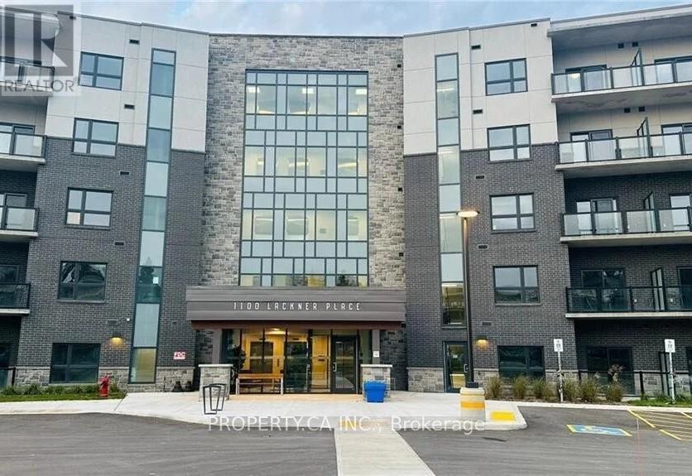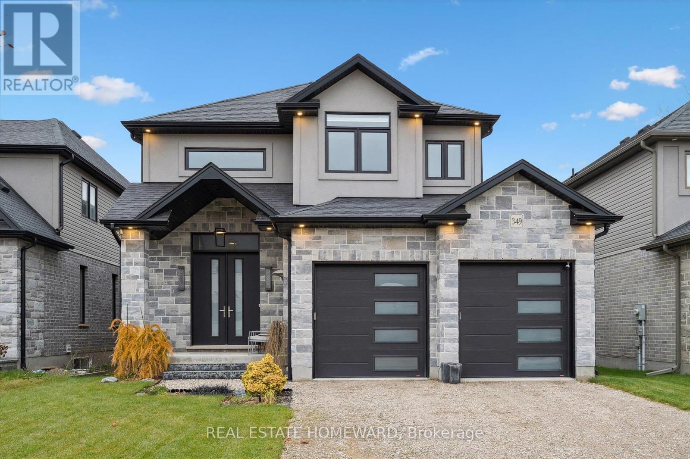10270 Keele Street
Vaughan, Ontario
2-car garage E-N-D unit townhome in prime Maple location! Modern layout, move-in ready condition, 9 ft smooth ceilings on main! Unbeatable location: literally steps to Maple GO station, Maple community centre, library, schools, parks, Marshals, Walmart, shops; 5 min to Hwy 400; close to Cortellucci Vaughan hospital, easy access to transit & highways! Welcome to 10270 Keele St, a bright and stylish 1,872 sq ft + finished basement end-unit townhome, featuring 2-car garage and 3+1 bedrooms and perfectly situated in the heart of Maple! Move-in ready with a sleek, open-concept design, carpet-free floors, and a modern kitchen with quartz countertops and centre island! Features spacious interior; fully open concept main floor; inviting family room with a fireplace and walk-out to large terrace; oak staircase; 3 good size bedrooms on upper floor; conveniently located laundry on upper floor; and a huge versatile multi-functional room (which could be converted into 4th bedroom) in finished basement offering 12 ft ceilings! This spacious 2-car garage home offers unbeatable convenience for first-time buyers and downsizers keeping you connected to the city's best amenities! Low fee, high convenience, move-in ready, and perfectly located for commuters & families. Don't miss this opportunity - move in and enjoy right away! Monthly fee $255.78, covers snow removal, lawn care. See 3-D! (id:60365)
1103 - 56 Elizabeth Street S
Richmond Hill, Ontario
Brand new 1275 sqft condo townhouse at Yonge and Major Mackenzie in first Level on a Quiet Cul-De-Sac Conveniently Located in the Heart of Historic Downtown Richmond Hill. Modern Open Concept Kitchen with Quartz Countertop, Upgraded Cabinets and Stainless Steel Appliances., vacant and available for immediate occupancy. Builders floorplan included in photos. This stunning 2 Bed, 2 full Bath, 1 garage parking, townhouse offers luxury living in the most sought out region of Richmond Hill. Walking distance from many public/private schools, Mackenzie Health Hospital, parks, shops, and more! Very safe and historic area with the neighbourhood being near York Regional Police station GO, York Transit, Hwy 404 and Hwy 400. The Richmond Hill Hospital is Just Walking Distance to the Property. Blinds and curtains newly installed. Very accessible unit tucked away for privacy and no stairs inside the unit! Vacant and available for immediate occupancy. Tenant pays all utilities on top of rent. Arrange to see this unit today! (id:60365)
9 Backhouse Drive
Richmond Hill, Ontario
This Stunning , 1 year new Detached home,3,225 Sq Ft Above Grade Per Builder's Floor Plan in fast developing Prestigious Oakridge Meadows Richmond hill Neighbourhood, built by Royal Pine Homes.Located just off Leslie Street and Stouffville Road, Just minutes from Gormley GO Station, Highway 404, Jefferson Forest/Oak Ridge Trails and Lake Wilcox, Oakridge community centre, top ranked schools, Golf courses and shopping centres. 9 Backhouse is True masterpiece, step inside to discover soaring 10 foot High smooth ceiling on main floor and 9 foot high ceiling on second floor. premium hardwood floor throughout main floor, Custom Iron railings, Expansive windows bath the interior in natural light, modern light fixtures and pot lights throughout,welcoming family room with ample room for entertaining family and guests and the main floor office hasquiet charm to it with hardwood flooring, picturesque window that overlooks front grounds.The gourmet family kitchen is designed for meaningfulgatherings, features a grand centre island, backsplash, high end stainless steel appliances, custom cabinetry, Quartz Countertop. The upper level houses four specious bedrooms, including a primary suite with his@her walk in closets, 5-piece spa-like ensuite boast frameless glass shower, double vanities, quartz countertop and stand alone bathtub. The second floor laundry room adds convenience. The fully finished walk/up basement extends your living space with large recreational room, ample storage space and 4piece modern washroom. (id:60365)
249 Hodgson Drive
Newmarket, Ontario
Don't Miss This Great Opportunity! 3 Br, Bright Solid Brick Detach Bungalow Backing On Beswick Park. Large, Fully Fenced Backyard. Quiet Family Friendly Neighbourhood , Close To Schools, Transportation, Hwy 404, Hospital & Much More. Tenants To Pay 2/3 Of All Utilities. Tenant Is Responsible For Snow Removal And Lawn Care. (id:60365)
110 Bowmore Road
Toronto, Ontario
Custom-Crafted Upper Beaches Gem, Thoughtfully Designed By The Original Owners With Family In Mind. Situated On A Rare Oversized Lot, Both Private And Peaceful. Literally Steps From A Beloved Local School = Painless Mornings And Easy Afternoons. Light-Filled Open Main Floor Features Birch Hardwoods + Pot Lights, Creating Warmth And Flow From Room to Room. Beautiful Hardwoods Through The Kitchen, Highlighted By A Generous Granite Island With Seating And A Built-In Wine Rack, Alongside A Full Wall Of Pantry Storage. Breakfast Room Walks Out To Deck - Perfect For Meals Together, Casual Mornings, and Smooth Summer BBQs With Connected Gas Grill. Love To Entertain? Dining Room Is Perfectly Sized For Home-Cooked Dinners And Celebrations With Friends, Having Two Walkouts To The Yard For Effortless Indoor-Outdoor Living. Open Family Room With Fireplace Creates A Cozy, Inviting Space For Movie Nights And Everyday Moments. Bedrooms Are Spacious And Bright, Offering Generous Closet Space. Primary Suite Includes A Private Four-Piece Ensuite. For Added Convenience, The Laundry Room Is Perfectly Placed On The 2nd Floor. Gas Hookup Also Available For Dryer. Spacious One-Bedroom Basement Apartment, Perfect For Extended Family Or As A Rental. Large Bright Windows Fill The Space With Natural Light. Bedroom With A Convenient 4pce Ensuite + Own Laundry. The Kitchen Is Stylish And Practical, Featuring Backsplash And Under-Counter Lighting. There's A Dedicated Storage Room In The Basement For The Exclusive Use Of The Upstairs. 110 Bowmore Rd = City Living At Its finest - Highly Walkable, Bikeable And Surrounded By Excellent Transit Options. Vibrant, Family-Friendly Neighbourhood With Endless Opportunities To Explore, From The Beach and Little India to Leslieville and The Danforth. Just A Two-Minute Stroll To Fairmount Park Community Centre Where everything Happens. A Fantastic Place To Raise A Family. (id:60365)
725 - 20 Meadowglen Place
Toronto, Ontario
Welcome to 20 Meadowglen Place, Unit 725 a modern condo in the heart of Scarborough offering comfort, style, and convenience. This bright 1 bedroom features an open-concept layout with floor-to-ceiling windows, sleek laminate flooring, and a spacious balcony with unobstructed views. The contemporary kitchen is equipped with stainless steel appliances, quartz counters, and ample cabinet space. Residents enjoy access to premium building amenities including a fitness centre, outdoor pool, party/meeting rooms, guest suites, 24-hour concierge, and visitor parking. Ideally located near Highway 401, Scarborough Town Centre, Centennial College, and the University of Toronto Scarborough campus, with TTC transit just steps away.Perfect for professionals, couples, or students seeking a stylish rental in a prime location. (id:60365)
2023 Horace Duncan Crescent
Oshawa, Ontario
Welcoming You & Your Family To 2023 Horace Duncan Cres. Brand New Freehold Townhome By Fieldgate. A Modern Luxury and Thoughtfully Designed Home In North Oshawa, A Perfect Blend Of Metropolitan Living and Natural Habitat. Step Through The Inviting Double Doors To A Large Foyer,Oak Staircase And Sun filled Open Concept Main Floor With Hardwood Floors. Spacious 4 Bedrooms , 3 Washrooms, 1790SqFt And A Walkout Basement Offers Functional Layout. Beautiful Kitchen Cabinets With Quartz Countertop. Full Tarion Warranty. Easy access to 407 and major highways , Plaza, Universities , Retail, Shopping, Golf Courses, Parks And Much More. EV Charging Rough In. (id:60365)
208 Holmes Avenue
Toronto, Ontario
Presenting an exquisite custom-built residence situated on a generous 45' x 160' lot, this beautiful home seamlessly blends timeless design with modern amenities. The elegant stone and stucco faade sets a sophisticated tone, leading into interiors adorned with hardwood and limestone flooring. The gourmet kitchen is a culinary enthusiast's dream, featuring stainless steel appliances, a pantry, servery, and a breakfast area that opens to a spacious deck, patio, and beautifully landscaped backyard. The master bedroom boasts a 10.5-foot coffered ceiling, a luxurious 7-piece ensuite, and a walk-in closet. The professionally finished walk-out basement includes a nanny room with a 3-piece ensuite and a separate two-bedroom apartment complete with its own kitchen, laundry facilities, and a 4-piece bath. Recent enhancements such as new carpeting, fresh paint throughout, built-in speakers, a security camera system, sprinkler system, and central vacuum add to the home's appeal. This property offers a harmonious blend of luxury and functionality, ideal for discerning buyers seeking a refined living experience **EXTRAS** Stainless Steel B/I Fridge, Microwave, Oven, Cooktop. 2Washer&2Dryer,All Exist Elfs & Window Covering. Cac. In Bsmnt: Fridge, Stove & Hood Built-in speakers, Security camera system, Sprinkler system, and Central vacuum - POTENTIAL GARDEN SUITE AT THE BACK * (id:60365)
255 Dunview Avenue
Toronto, Ontario
Stately luxury home, situated on a premium 54.24 x 131.5 foot, south-exposed lot in prime Willowdale. Nestled on a quiet tree-lined street, this meticulously maintained and upgraded residence boasts an array of unrivaled features: including a rare 3-car garage, 5 bedrooms, interlocking driveway with no sidewalk, elegant stone façade & manicured grounds. Enter through the solid mahogany front door to the grand double-height foyer. Bright & spacious principal rooms on the main floor, luxuriously finished with solid oak hardwood floors, wainscoting, LED pot lights, 2 gas fireplaces, crown moulding & rope lighting. Journey on to the large kitchen with granite counters, a center island, pantry, servery, built-in appliances, & a sublime breakfast area overlooking the tranquil backyard. Further, the magnificent family room is complete with built-in shelves & a gas fireplace, main floor office with wood paneling & custom built-ins. Upstairs, discover 5 large bedrooms; including the primary suite with a 10-foot vaulted ceiling, his & hers closets, a 7 piece ensuite, and balcony. The walk-out, finished basement is a private haven; with a recreation room, wet bar & gas fireplace, gym/theatre, & additional bedroom. Discover spectacular home upgrades throughout, including: new A/C (2023), dishwasher (2024), kitchen hood (2024), high-end silhouette window coverings (2022), high-end toilets (2022), central vacuum (2021), washer & dryer (2021), extra washing machine (2023), LED lighting (2023), sprinklers (2022), water filtration (2024), updated designer chandeliers, security system, exterior motion-sensing lights, and more. Highly desirable and convenient location with only minutes to highly ranked private & public schools, Earl Haig S.S., Bayview Ave, shops, & parks. Enjoy this truly rare combination of craftsmanship, functionality & timeless elegance. (id:60365)
511 - 550 North Service Rd Road
Grimsby, Ontario
Modern and spacious 1+den apartment for rent in Grimsby, Ontario. This bright unit offers an open-concept layout, a versatile den perfect for a home office, and a private balcony for relaxing outdoor space. Included is one dedicated parking spot. Conveniently located near transit, shopping, restaurants, and the beautiful waterfront. Clean, well-maintained, and move-in ready-contact today to schedule a viewing or request more details. (id:60365)
311 - 1100 Lackner Place
Kitchener, Ontario
Welcome to 1100 Lackner Pl in Kitchener. This brand-new, never-lived-in one-bedroom suite offers a functional open-concept layout with modern upgrades throughout. The living and dining area opens to a private balcony with serene views. The kitchen features quartz countertops, a modern backsplash, stainless steel Whirlpool appliances, and excellent storage. The bedroom offers great natural light and comes equipped with blackout blinds for comfort and privacy. Throughout the suite, premium upgraded light fixtures create a warm, stylish atmosphere. The unit includes in-suite laundry, one parking space, and a same-floor storage locker for added convenience. Located in a quiet, family-friendly community surrounded by Lackner Woods trails, green space, grocery stores, shops, restaurants, and everyday essentials. Minutes to major employers, transit, highways, and the Tech District. An exceptional opportunity to enjoy a clean, modern space in a beautiful new building with reliable internet options. Book your viewing today. (id:60365)
349 Masters Drive
Woodstock, Ontario
What would a home look like if you had $300,000 to spend on bespoke builder upgrades, an extraordinary designer with attention to every single detail with every element considered, highest quality materials & impeccable execution in build quality? Welcome to 349 Masters, a home reimagined with true excellence, fit for House & Home magazine. The feeling you get here is calm elegance but & welcoming. Some luxury homes can feel austere & cold but at 349 you're at ease in your endlessly space. Every nook is replete with exciting features. Can you see yourself in this kitchen with leathered granite & quartz counters, a built-in bar fridge right by the outside deck, a full custom total storage pantry with 5 outlets to accommodate all your small appliances, a standalone 6 burner gas stove PLUS 3 built- ins: wall microwave/convection oven, an oven proper & a warming drawer that doubles as a slow cooker so you can prep the meal in the morning & come home to dinner. Here's your home where ALL the drawers & cabinet doors throughout the home are soft close with every kind of organizer fit in to make your life simple. Would you love having bathrooms with luxury tile, tile baseboards for flow & elegance, floating underlit vanities, vanity mirrors to the ceiling with elegant wall sconce lighting, & in the ensuite, motorized blinds & heated floor. Would you enjoy a $30,000 app controlled Russound sound system where every room is a different zone with speakers: 18 inside, 2 garage, 2 porch, 2 back deck. CAT6 wiring throughout with 3TB upload/download speed & direct wiring to all 4 TVs for your high res viewing pleasure. How about a lawn irrigation system & a 2 tiered composite back deck looking out to a conservation greenspace & creek. You would be hard pressed to find most of these features in a $3m home.There's so much more - you'll just have to come & take it all in in friendly, affordable Woodstock, 90 mins to TO, 35 to London. Carpe diem. There's only one of these in the world. (id:60365)

