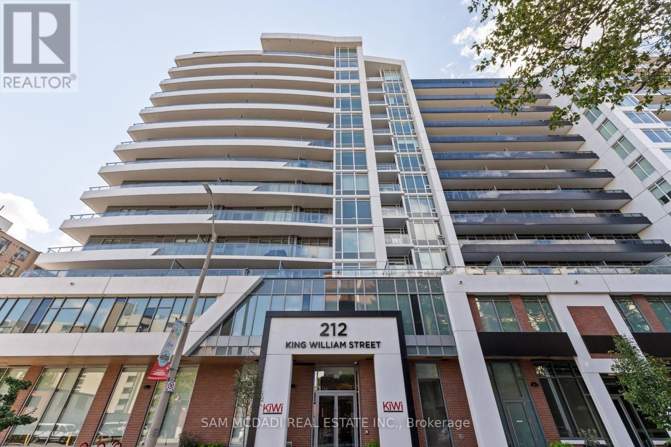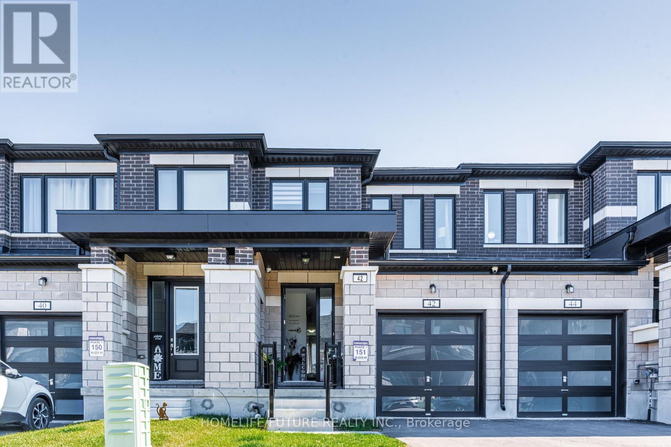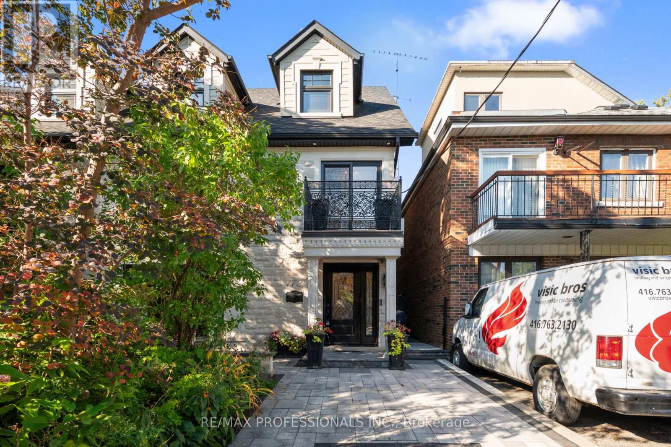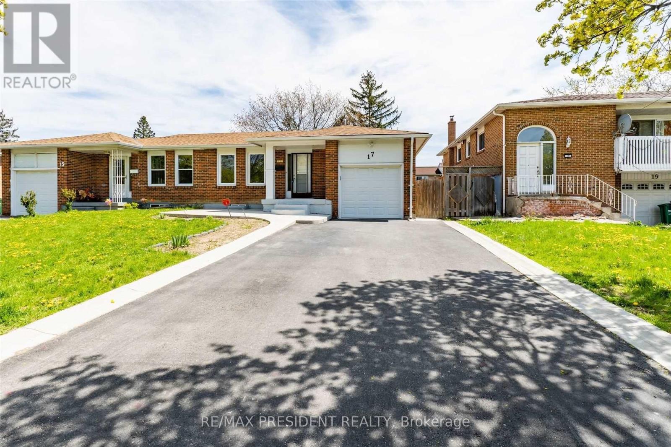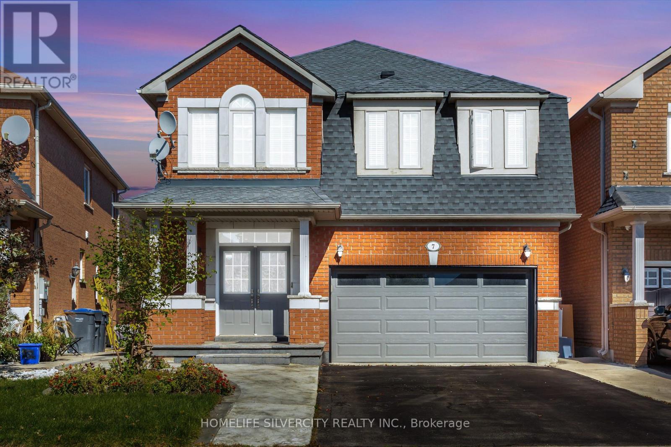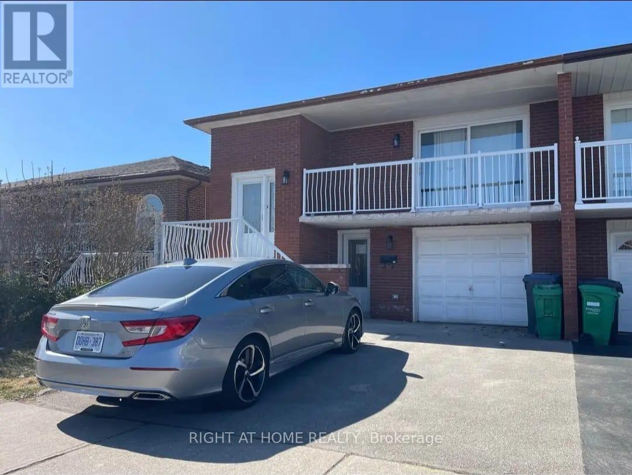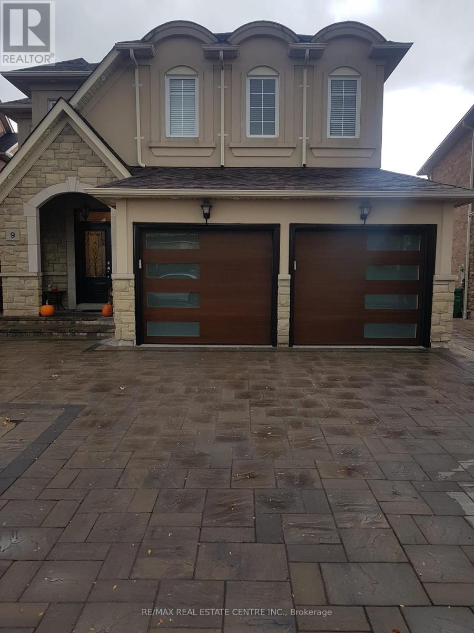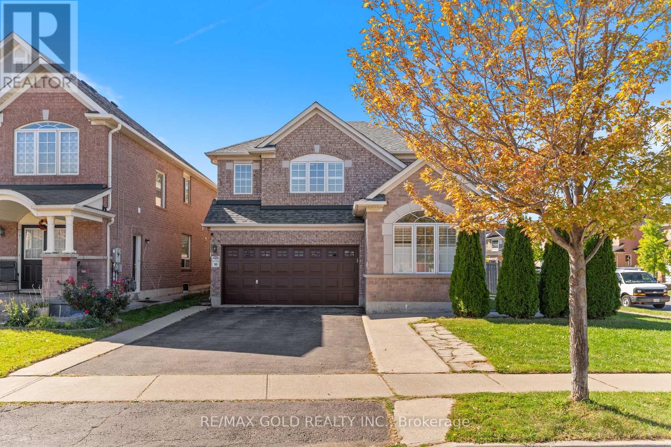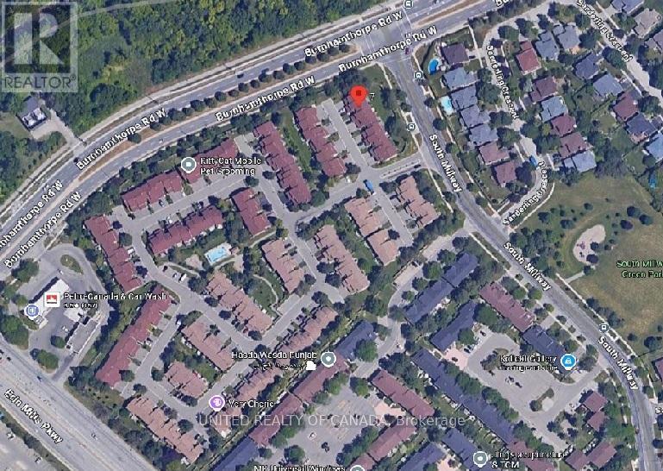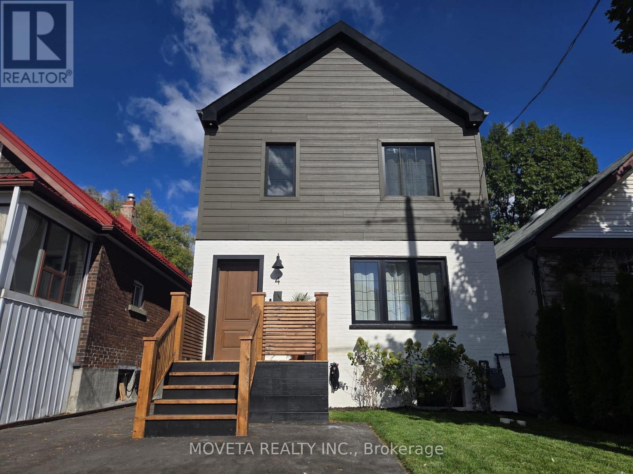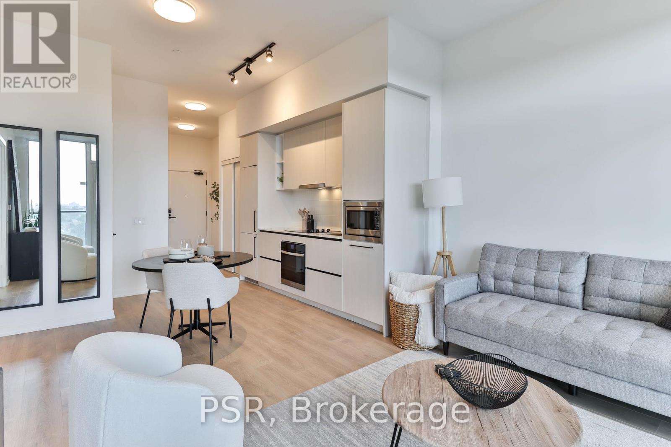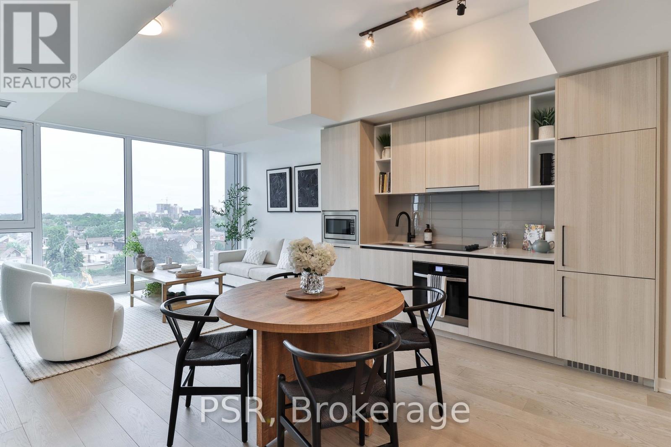1305 - 212 King William Street
Hamilton, Ontario
Modern Condo Living At Its Finest In This Luxurious Grand 2 Bed, 2 Bath, Expansively Upgraded Unit With Wrap-Around Balcony At Newly Built Kiwi Condos In Prime Area Of Hamilton's King William District. Modern Luxury Hotel-Like Amenities And Finishes Meet Everyday Living Comfort And Convenience. Stunning Unit Is Loaded With Upgraded Features. Greeted By 9Ft Smooth Ceilings, Upscale Flooring And Neutral Tiles Throughout, Beautiful Open-Concept Design With Large Windows And Great Natural Light, Walkout To Private Large Balcony From Kitchen And Living Room, And The Modern Material Finishes And Tones Create A Warm, Inviting Feel As You Enter. Delivering A *Contemporary Kitchen With Extended Shaker-Style Floor-To-Ceiling Cabinetry, Quartz Counters, And Sleek Stainless Steel ApOption With Floor-To-Ceiling Glass Walls, *-Piece Bathroom With Upgraded Ceramics And Soaker Tub With Glass Partition Wall, *Great-Sized Bedroom With Ample Closet Space, Large Window And Views, And The Living Room Area Overlooks Kitchen And Walks Out To Great-Sized Balcony Extending Your Living Space And Offering The Perfect Backdrop With Privacy And Great Views Of The City. The Primary Bedroom Offers The Same Superior Finishes, Great Walk-In Closet, And 3-Piece Ensuite With Lovely Vanity And Countertops And Glass-Enclosed Shower With Upgraded Ceramics. Gorgeous Largest Unit Model In The Condo. 1 Underground Oversized Parking Building Amenities Include 24/7 On-Site Security/Concierge, Gym, Pet Spa, Rooftop Patio And BBQ, Wifi Throughout, Modern Party/Social Room, Bike Storage, Secure Parcel Room, And On-Site Property Management. Prime Location Near McMaster University, Major Hospitals/Medical Centres, Schools, Public Transit, New LRT, Easy Access To Toronto And Niagara Via QEW, 403, GO Station, First Ontario Centre, And Plenty Of Top-End Restaurants And Shops In The City. Turnkey Unit And LocationLive And Enjoy Or An Excellent Investment With Great Potential In One Of Ontario's Great Growing Cities! (id:60365)
42 Keenan Street
Kawartha Lakes, Ontario
The Bright, Open-Concept Layout Provides A Versatile Space, Ideal For Both Daily Living And Entertaining. The Modern Kitchen Is Equipped With Quartz Countertops And Stainless Steel Appliances. A Carpet-Free Wooden Staircase With Metal Balusters Upgrade Contributes To The Contemporary Aesthetic. This Home Boasts Exceptional Convenience Due To Its Prime Location. Residents Will Appreciate Proximity To Lindsay Square Mall, Fleming College, And Ross Memorial Hospital. A Wide Array Of Essential Amenities, Including Loblaws, Canadian Tire, Rona, And Various Dining Options Such As Harvey's And Tim Hortons, Are All Easily Accessible. Additionally, Schools And Parks Are Within Easy Reach. The Master Bedroom Includes A Walk-In Closet And A Full Ensuite Bathroom, Enhancing Comfort And Privacy. This Property Is A Compelling Option For Buyers Seeking A Well-Appointed Home In A Highly Desirable And Accessible Location. (id:60365)
172 Humbercrest Boulevard
Toronto, Ontario
Extra Large, Renovated 3 Bdrm Unit O/L Ravine; Beautiful House W/ Lots Of Storage & Parking In Upscale Area; New Roof, Walls, Windows/Doors, Balcony & Much More; Huge Open Concept Living/Dining Room; Eat-In Kitchen With All New Appliances (Stove, Fridge, Dishwasher); 2 Full Bathrooms; Private On-Site Laundry; Very Convenient And Safe Location Close To All Amenities, Bloor West/Junction, Major Access Routes, Ttc, Grocery, Schools, Park, Bike Trails. (id:60365)
Basement - 17 Manitou Crescent
Brampton, Ontario
Legal 2-Bedroom Basement Apartment Bright and spacious legal basement apartment featuring a separate entrance and private laundry. Includes extended driveway and concrete backyard area for added convenience. Located in a prime area close to schools, public transit, Trinity Common Mall, and Brampton Civic Hospital. Tenant responsible for 25% of all utilities. (id:60365)
7 Okanagan Drive
Brampton, Ontario
Stunning 2000+ sqft home in Brampton's Springdale neighborhood. Steps to great schools, shopping and public transportation. Double door entrance leading to a spacious and welcoming foyer, main floor den, ceramic tiles and pot lights throughout the main floor. Oak staircase, spacious family room features a cozy gas fireplace, perfect for family gatherings, gourmet eat-in kitchen equipped with stainless steel appliances and a breakfast area.Luxurious primary bedroom boasts a spacious layout with a 5-piece ensuite and a walk-in closet, convenient bedrooms attached to a washroom, ensuring comfort and privacy. 2nd floor laundry, concrete wrap around and deck in the backyard, media tour attached for more photos and video.Roof 5 yrs old. Furnace, Ac and hot water tank two yrs old. (id:60365)
Lower - 16 Prouse Drive
Brampton, Ontario
Approved in 2025, Above Ground Lower level with Front Entrance legal basement 3 bed 1 bath Home Close To Parks, Schools, Shopping 410 + Public Transit. Kitchen with Appliances. Bright & Spacious Available from Nov 1. Has 3 2 Full size Bedrooms. 1 Smaller Room/Den/Storage with above ground window and without the closet separate ensuite laundry on the same level. Upper Floor is rented separately. House will be professionally cleaned. Utilities Extra .Parking at the same spot as a car parked in the picture. (id:60365)
Upper Portion - 9 Belleville Drive
Brampton, Ontario
Welcome to this stunning Double-car garage and extended driveway , move-in-ready detached home featuring a perfect blend of luxury, comfort, and functionality. The property boasts an inviting open-concept layout with bright and spacious living areas, complemented by elegant finishes throughout. Step inside to find a large foyer with hardwood staircase, leading to a beautifully designed main floor with a formal dining area, a cozy family room, and a modern kitchen equipped with stainless steel appliances, granite countertops, and plenty of cabinetry. The breakfast area overlooks the backyard, offering ample natural light through large windows. Upstairs, youll find generously sized bedrooms, including a primary suite with a walk-in closet and a spa-like ensuite featuring a soaker tub and separate shower. Enjoy outdoor living in the beautifully landscaped backyard, complete with a large stone patio, entertainment area, and low-maintenance greenery ideal for gatherings or quiet relaxation.Located close to top-rated schools, parks, shopping, and public transit .This home truly has it allluxury finishes, functional design, and a serene outdoor retreat. Dont miss your chance to make it yours! (id:60365)
23 Lyric Road
Brampton, Ontario
Welcome to this beautiful detached 4+1 bedroom home nestled on a premium lot in the highly desirable Vales of Castlemore community! This sun-filled home features a double car garage, 4-car driveway, and double door entrance leading to a bright, open layout with separate living, dining, and family rooms. Enjoy hardwood floors throughout, California shutters, and pot lights enhancing the elegant ambiance. The modern kitchen is upgraded with brand new stainless steel appliances, Quartz counters, and a walk-out to the Extra Large backyard. Upstairs offers four spacious bedrooms, all with hardwood floors (no carpet!), closet organizers, and a second-floor laundry. The primary bedroom includes a 4-piece ensuite and walk-in closet.The professionally finished basement features an additional bedroom, large recreation area, and a rough-in for a kitchen, New Washroom, Separate Entrance though Garage. perfect for future potential, New roof (2024) .Close to top-rated schools, parks, shopping, and highways. Don't miss this exceptional opportunity to own a beautiful home in one of Bramptons most sought-after neighbourhoods! (id:60365)
7 - 3510 South Millway Street
Mississauga, Ontario
Rare Opportunity in Prestigious Central Erin Mills. Experience refined living in this beautifully maintained and highly sought-after community. This rare rental offers a walk-out to total privacy with stunning views of lush green space. The mature complex is impeccably truly breathtaking throughout the spring and summer seasons. Enjoy the perfect balance of tranquility and convenience surrounded by nature, scenic trails, and parks, yet only minutes from UTM, premier shopping, top-rated schools, public transit, and major highways (403 & QEW). The property features a private playground and an inviting outdoor swimming pool, all within a professionally managed condominium community. (id:60365)
4 Mahoney Avenue
Toronto, Ontario
Your search ends here! Another stunning project by award-winning design-build firm Ace of Space Interiors. Offering approx. 1,800 SF of beautifully designed living space, this home blends timeless style with thoughtful functionality in one of the city's most exciting up-and-coming neighbourhoods. Upstairs features 3 spacious bedrooms, including a primary suite with a private ensuite and full-size walk-in closet, plus a convenient laundry closet and skylights that flood the home with natural light. Throughout, you'll find custom millwork, elegant arches, and abundant built-in storage. The main floor is an entertainers dream with a 36 gas range, river-rock backsplash, built-in bench seating, and a stylish powder room for added convenience. The fully finished basement offers 8-ft ceilings, a large bedroom, and a 3-piece bath with ensuite privilege ideal for guests or family. Enjoy al fresco dining on the newly built deck with natural-gas BBQ hookup and tall privacy fence. The insulated, heated, and cooled studio provides the perfect flex space for a home gym, office, art studio, or guest retreat. Every detail has been updated: new mechanicals (tankless water heater, furnace, A/C, ductwork, plumbing), 200-amp electrical service with EV rough-in, waterproofed basement with sump pump/backwater valve, new underground water/waste lines, new windows, roof, and insulation (including blown-in attic insulation).Too many upgrades to list! All permits, drawings, and home inspection report available upon request. Located a short walk to the new Mount Dennis LRT Station, York Recreation Centre, and local shopping, with on-site parking included. A must-see home offering craftsmanship, comfort, and contemporary design in a thriving, fast-growing neighbourhood. (id:60365)
702 - 1285 Dupont Street
Toronto, Ontario
Welcome to This Beautifully Designed 1-Bedroom + Flex Suite! This thoughtfully laid-out unit offers one spacious bedroom, a versatile flex space that can serve as a second bedroom or home office, one modern bathroom, and a large private balcony. With functionality at its core, the space features floor-to-ceiling windows, large plank laminate flooring throughout, and a modern kitchen with integrated paneled appliances. Residents will enjoy access to over 22,000 square feet of top-tier world class amenities, including a rooftop pool, 24-hour concierge, a fully equipped fitness centre, a kids playroom, co-working lounge, theatre room, BBQ areas, fire pits, and much more. Located in a vibrant one-of-a-kind master-planned community with over 300,000 sq/ft of brand-new commercial/retail, a brand-new 8-acre park and an over 90,000 square foot brand new community centre currently under construction. You'll also appreciate the convenience of multiple TTC stops nearby, along with access to grocery stores, trendy restaurants and bars on Geary Avenue, and proximity to Bloor Street, The Junction, The Annex & Ossington. (id:60365)
609 - 10 Graphophone Grove
Toronto, Ontario
The Search Is Over! Enjoy Unobstructed CN Tower & Park Views From This 1,018 Sq. Ft. 2 Bedroom, 2 Washroom Plus Flex Suite. Featuring Incredible Sun-Soaked South Views Of The City & Brand New 8-Acre Park, 10Ft Smooth Ceilings, Sleek & Seamless Panelled & Integrated Appliances, Perfect Floorplan With Plenty Of Space To Live & Entertain. Enjoy City & Park Views On Your Private Terrace! New Wallace-Emerson Community Centre Currently Under Construction, Brand New Commercial/Retail Right Outside Your Door, All Just A Short Walk To Multiple TTC Shops, Up Express, GO Train, Trendy Geary Ave, Bloor St W Retail & Restaurants & More. Enjoy Long Summer Days In Your 12th Floor Rooftop Pool Or Third Level With Your Convenient Co-Working Space/Social Lounge & Gorgeous Gym. Other Amenities Include Kids Play Area, Movie Theatre, 24H Concierge & More. One Parking Spot Included! **EXTRAS** Pay $0 Development Charges! (id:60365)

