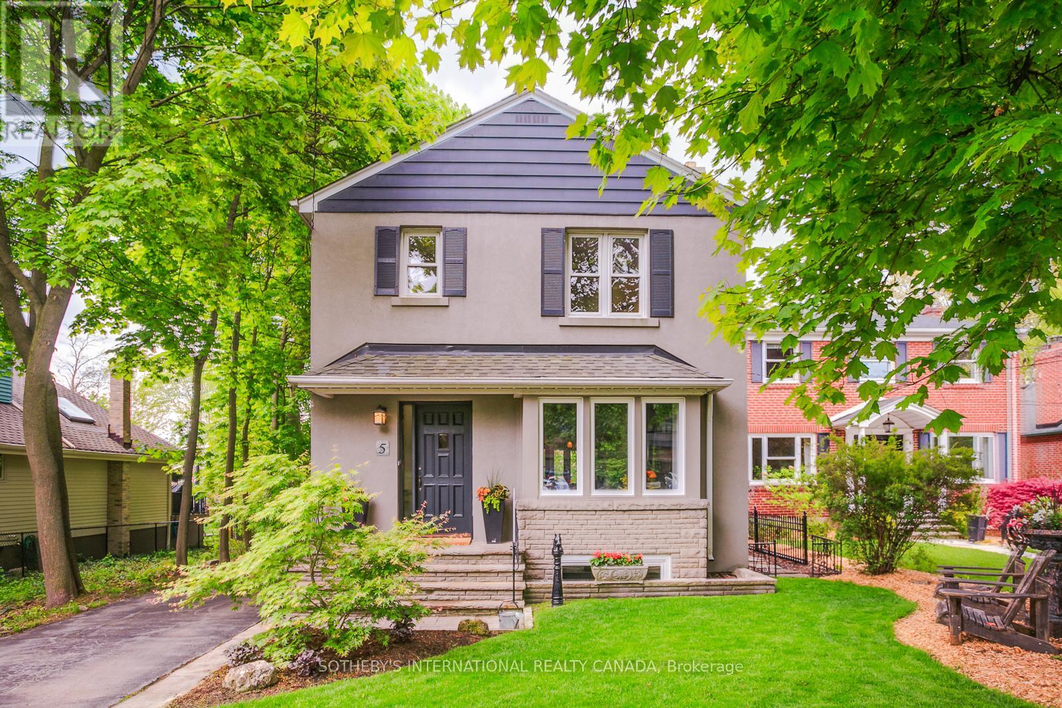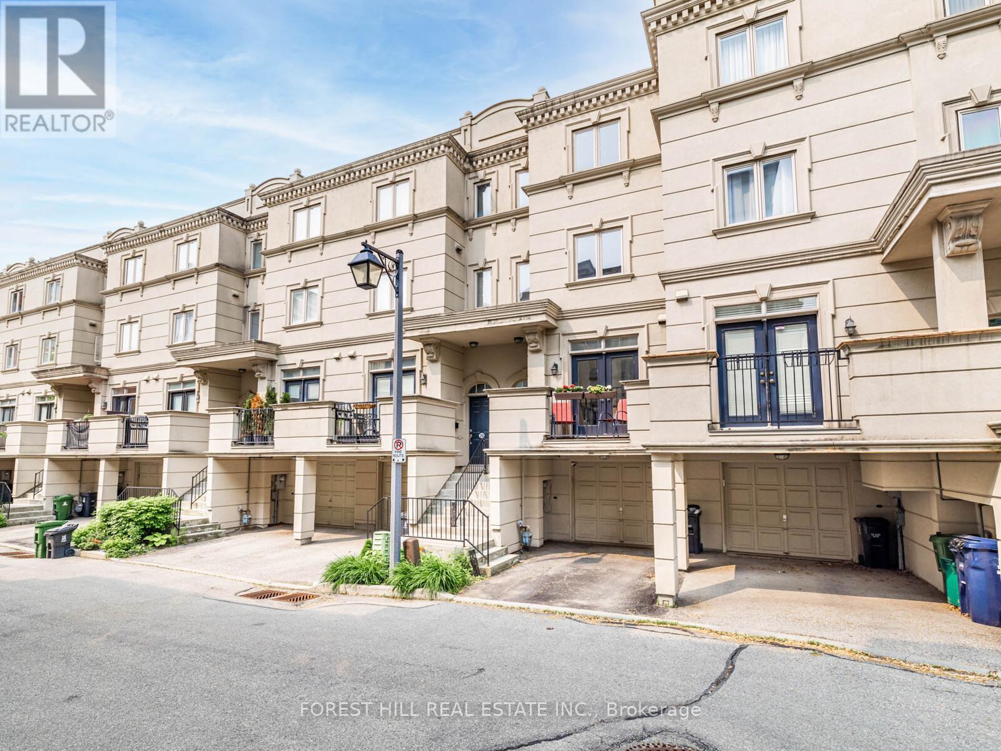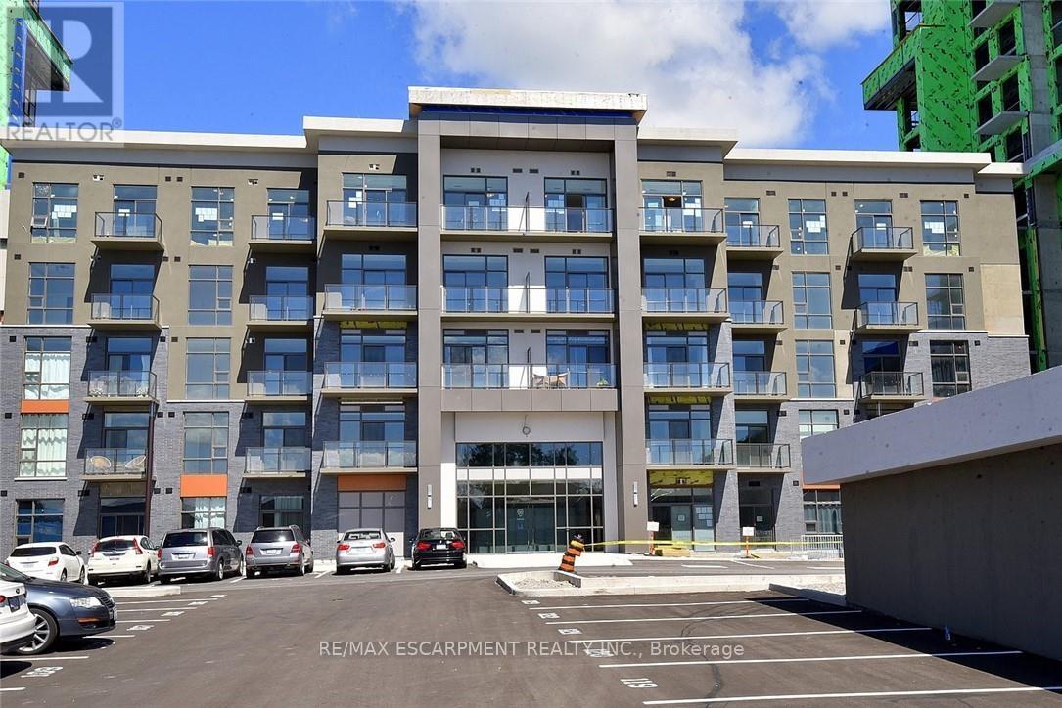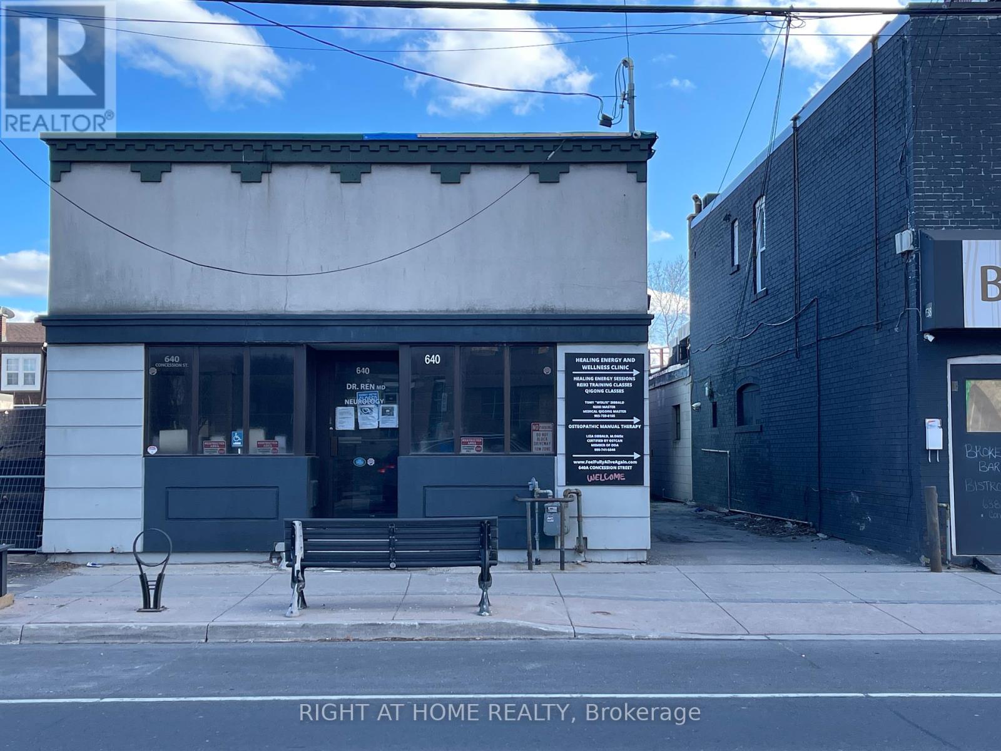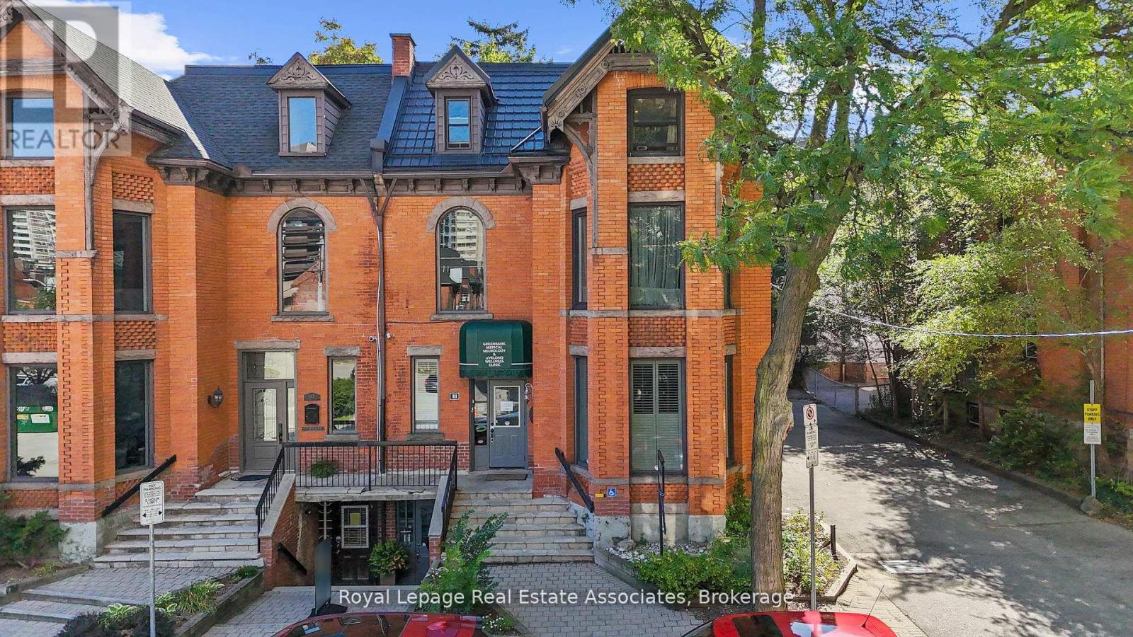34 Rodeo Pathway
Toronto, Ontario
Offers Anytime! Here is a rare chance to get in at just $415 per square foot. With 1,901 sq. ft. of finished space, this three-level condo townhouse gives you room to spread out: 2 bedrooms, 3 baths, plus the bonus of two terraces and a Juliette balcony. At this size and price, it's tough to beat in Toronto. The layout makes sense for day-to-day living. The finished lower level adds about 550 sq. ft. of flexible space, use it as a family room, office, or even a guest spot. There's also an original wood-burning fireplace, something you don't often see anymore. Upstairs, the main floor is bright and open with oversized windows that let the light pour in. Parking is another big win here: garage, carport, plus two driveway spots, 4 in total. That's nearly unheard of in the condo market. On top of all this, the community is about to get a major facelift through the Rodeo Re-Do Project, already funded by the board. Expect Nortem Nortwood fluted siding in Antique, bronze CHI Shaker-style garage doors ( already complete) with Madison windows, and Smoked Timber soffits, fascias, eaves, and downspouts. A warm, timeless look that adds long-term value. The location ties it all together. You're just steps from waterfront trails, parks, Birch Cliff Village shops, TTC, schools, and the Bluffs. Space, style, parking for four, two terraces, and unbeatable value at $415 per sq. ft. Inspection and status certificate are ready to go. (id:60365)
934 Red Deer Avenue
Oshawa, Ontario
Discover this elegant Midhaven-Built Picasso Model Bungaloft, offering nearly 3,000 sqft of thoughtfully designed living space. The main floor features a serene primary suite with walk-in closet & spa-like 5pc ensuite, a private front den that could be used as an office or a 4th bedroom, formal dining with coffered ceiling, and a dramatic family room with soaring 18-ft ceilings, Gas Fireplace with Niagara Limestone Mantel and gleaming hardwood floors. Finished oak stairs top to bottom with iron pickets. At the heart of the home is a spectacular chefs kitchen, completely renovated in 2023 with over $150,000 invested. Designed for both function and style, it boasts a quartz waterfall island, gas cooktop, double built-in ovens, hidden dishwasher, wine cooler, Italian porcelain tile, and custom finishes throughout. The loft level offers two spacious bedrooms with generous closets, while automatic Hunter Douglas blinds add modern comfort and sophistication across the main floor. Outdoors, enjoy your own private retreat professionally landscaped with interlock and designed for ultimate privacy and entertaining. A full walk-up basement with 9-ft ceilings and direct garage access provides endless potential the perfect space to design a home theatre, guest quarters, or even a private in-law suite. This lower level is a true blank canvas, waiting for your personal touch. A rare opportunity to own a home where timeless elegance meets everyday luxury. Furnace 2025,A/C 2019,Roof 2018 (id:60365)
5 Springbank Avenue
Toronto, Ontario
A Country Oasis in the city overlooking Conservation lands and Lake Ontario. Imagine waking up with birds chirping, and the sound of water lapping against the shoreline while you enjoy your morning coffee. Welcome to a rare opportunity in a highly coveted neighbourhood pocket of the Scarborough Bluffs. This lovely detached, two story home with an essence of Frank Lloyd Wright detailing provides for very functional living space with three generous sized bedrooms, two bathrooms and full height, finished lower level with a walkout to lush south facing lake top garden. Large, bright principal rooms with beautiful hardwood floors and windows at every turn, allow for the very special outdoor setting to come indoors. Spacious kitchen overlooking the garden with seasonal views of the lake, ample work space and plenty of storage. The second level, again boasts lovely hardwood floors, closets in every bedroom with very livable proportions. The main bathroom, with its black and white tile, is an impeccable example of the style one would expect of the early 20th century. The lower level provides a large multi-purpose recreation room, three piece bathroom, spacious laundry room with walk out to the garden and utility room with additional storage. Out buildings include an over-sized detached garage and separate garden shed. There is absolutely no need to leave the city on weekends, when you are surrounded by a canopy of century old trees and plenty of wildlife in their natural habitat, with seasonal views of Lake Ontario. This is a very special property waiting for those who equally appreciate the natural surroundings and all this home encompasses. (id:60365)
1806 - 10 Northtown Way
Toronto, Ontario
Welcome home to this 1-bed + den suite in Tridels Grand Triomphe luxury condo; a warm &inviting space youll love coming back to, while staying connected to everything the city has to offer. The functional open-concept layout features a spacious living, dining and kitchen area, complete with full-sized stainless steel appliances, a breakfast bar and large windows that flood the suite with natural light. Enjoy access to hotel-style amenities including an indoor pool, sauna, fitness centre, billiards and party rooms, guest suites, concierge and ample visitor parking. Food lovers will appreciate the endless dining options just steps away ,from cafes and bakeries to a wide variety of restaurants. Daily conveniences are also nearby with Metro and Loblaws around the corner, while your evenings and weekend strolls can be spent at the North York Centre Mall and RioCan Empress Walk at Yonge & Sheppard. Commuting throughout the city is a breeze with Finch and North York Centre subway stations just steps away. MelLastman Square, North York Central Library and nearby parks like Northtown Park & Earl Bales Park make it easy to balance city living with a vibrant community feel. This suite is available FURNISHED or UNFURNISHED for your convenience. Hydro is extra. 1 parking space and 1 storage locker are included. Don't miss your chance to call this beautiful suite home! (id:60365)
3508 - 397 Front Street W
Toronto, Ontario
Welcome to 397 Front Street West, Suite 3508 where the city skyline is your backdrop and downtown Toronto is your playground.Perched high above the core, this residence offers captivating and unobstructed views that inspire by day and sparkle by night. Inside the unit, you' ll find an updated and modern, floor-to-ceiling windows and an open layout drenched in natural light. The spacious living area, bedroom, and den provide flexibility with the den as the perfect home office or guest room while the neutral kitchen ties the space together seamlessly. And yes, parking is included.This isnt just a condo. Its a front-row seat to Toronto living without sacrificing indoor comfort or space.This location and these views are the epitome of work hard, play hard. Walk to the downtown financial core, stroll to the waterfront, or recharge at Torontos hottest new restaurants at The Well. Prefer Prefer nightlife? You're steps from King Streets vibrant social scene. Dont feel like walking? Transit is at your doorstep, and with quick access to the Gardiner Expressway, you're always connected. (id:60365)
1465 W - 135 Lower Sherbourne Street
Toronto, Ontario
Welcome to this stunning 2 Bedroom condominium apartment. Experience luxury living at its finest in the heart of the vibrant St. Lawrence Market. This beautifully designed unit is just steps away from top-tier restaurants, boutique shops, the waterfront, TTC, Rogers Centre, Scotiabank Arena, bike paths, the Financial District, the Distillery District, and Union Station. Enjoy an unmatched urban lifestyle with premium amenities, including a 24-hour concierge, infinity outdoor pool with rooftop cabanas, fully equipped gym, yoga studio, games room, and BBQ area. Free internet. (id:60365)
22 Espana Lane
Toronto, Ontario
***Captivating***Elegant & UPGRADES***Luxury***Townhouse In Prestigious Bayview and Sheppard Neighbourhood***Top-Ranked School---HOLLYWOOD PS***Beautifully designed, modern comfort---open concept floor plan and offering 2100 sq. ft of living space and fully finished basement with a cozy room and mud room/gym area---featuring a warm and welcoming atmosphere throughout the home. This home boasts a hi ceiling, main floor 9ft and recently remodelled kitchen with Kitchenaid S-S appliance, quarts countertop and backsplash and extra vanity-cabinetry and a custom dining room table in dining room and seamlessly connecting to an open terrace area for fresh-air and summer bbq. The great room offers space, making it for everyday family living and gathering, easy access to a private cozy backyard. The functional-practical primary bedroom on the 2nd floor provides a w/i closet and updated/spacious 5pcs ensuite. Two additional generously sized bedrooms offer ample natural light and closet, custom-closet, juliette balcony. Relax or entertain on the expansive rooftop terrace with unobstructed views!! The basement features a cozy bedroom, ideal for guests and spacious mudroom or gym and the extra-long garage provides room for storage, a car. Located just minutes from highway 401 with easy subway access and a wonderful Bayview Village Shopping, other amenities!!******Desirable School---Hollywood PS****** (id:60365)
1611 - 4968 Yonge Street
Toronto, Ontario
Discover a bright and spacious residence with a thoughtfully designed open-concept layout, ideal for living, dining, working from home, and relaxing. Enjoy your morning coffee or evening retreat on the generous south-facing balcony, flooded with natural light. Located in the vibrant heart of Yonge & Sheppard, this home is just steps from premier restaurants, cafes, shops, and Empress Walk, with direct underground access to the subway and Yonge-Sheppard Centre. This impeccably managed building offers an array of premium amenities, including a 24-hour concierge, gym, indoor pool, sauna, party room, virtual golf, library, guest suites, visitor parking, and a dedicated storage locker. Recently upgraded with new flooring, a new washer and dryer, and fresh paint throughout, this move-in-ready home combines modern comfort with effortless maintenance. (id:60365)
1606 - 50 Wellesley Street E
Toronto, Ontario
Location! Location!! Location!!! 200 Metres away from Subway Station! Luxury Condo With 743 Sqft Spacious Unit Offers Split Bedroom, 9" Ceiling, Unbeatable East Facing Clear View, Floor To Ceiling Windows Allows Abundance Sunlight, W/ Designer Open Concept Kitchen & Quartz Counter, Stainless Steel Kitchen Appliances, Laminate Floor, Large Balcony W/A Beautiful View Facing quiet Park. Perfectly situated just steps from Wellesley Subway, University of Toronto, Queens Park, walk to Bloor St luxury stores, tons of famous restaurant, and this home places you in the heart of Torontos vibrant downtown core, Must see! Rare offer great deal!!! (id:60365)
612 - 450 Dundas Street
Hamilton, Ontario
Welcome to TREND 1. Built by award winning Builder. Opportunity knocks in this 6th floor, south facing 1 bed/1 bath condo that is move in ready. The combination of exceptional upgrades and the shift in the market makes this an ideal place to enter the real estate market. Quality upgrades including: Stainless Steel appliances, Quartz countertops, Upgraded Vinyl plank flooring and In-suite Laundry. Enjoy the amazing amenities in the building including: Party Room, Fitness Room, Rooftop Patio with BBQ's, bike storage as well as a small parcel delivery service. Includes one surface parking spot and a storage locker that is conveniently located on the same floor as the condo. Great location and close to all amenities. Waterdown has many amenities to enhance your lifestyle. This is a great place to call home. (id:60365)
A - 640 Concession Street E
Hamilton, Ontario
Prime location - short walking distance from Juravinski Hospital, zoned "H". The front unit (A) is Street-facing, with large front windows, 2 entrances, wheelchair accessible and a large basement with another 2 rough-in bathrooms. Previously used for a medical clinic with one reception room, large waiting area, 5 exam rooms, one 3-piece bathroom and a kitchenette. Perfect for a small business- clinics, offices, small stores, etc. The back unit (unit B) in the building currently is a medical clinic. The front unit (Unit A) is available for lease immediately. Utilities are included. A true gem in a prime location.,electricity is extra. 1/2 rent for first 3 months as promotion package. (id:60365)
189 Hughson Street S
Hamilton, Ontario
Exceptional opportunity for investors or owner-operators to acquire a prime commercial property in a AAA location, steps from St. Josephs Hospital. This 3,900 sq. ft. building features 3 floors of medical office space and 4 floor comprising a residential unit with 2 bedroom apartment. Rear parking lot accommodates 14 vehicles, a rare advantage in the area. Currently generating a net operating income of $120,000 (6.5% cap rate) under a gross lease structure, with tenants willing to renew for an additional 5 years or vacate for owner occupancy. Immediate positive cash flow with strong long-term upside in one of Hamilton's most sought-after corridors. (id:60365)



