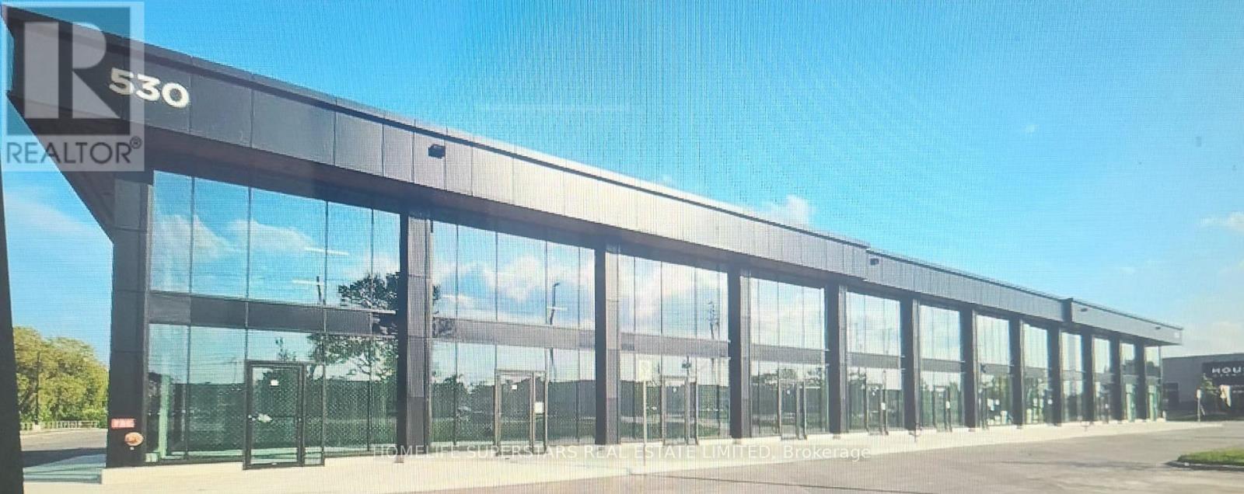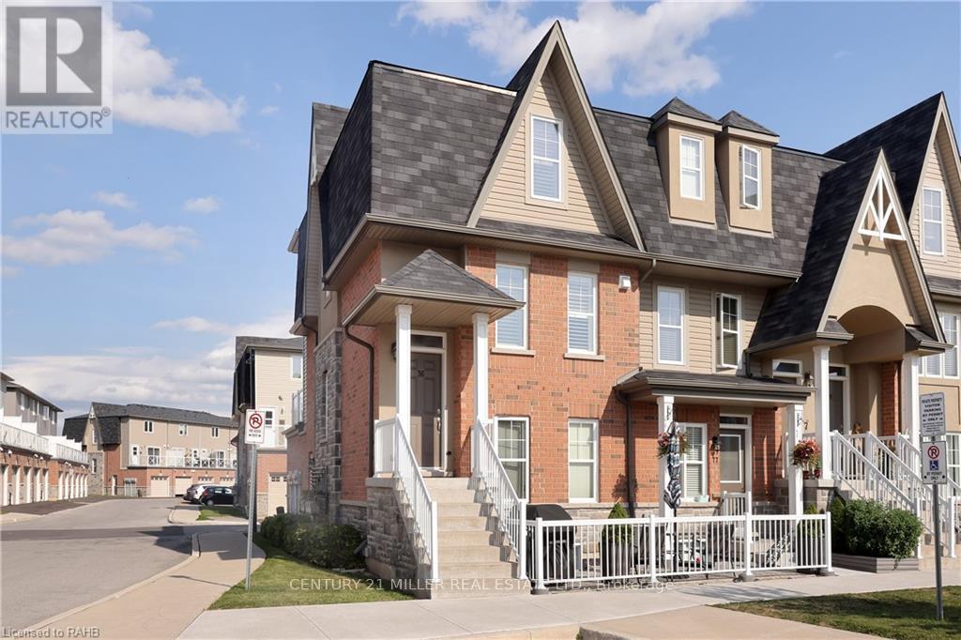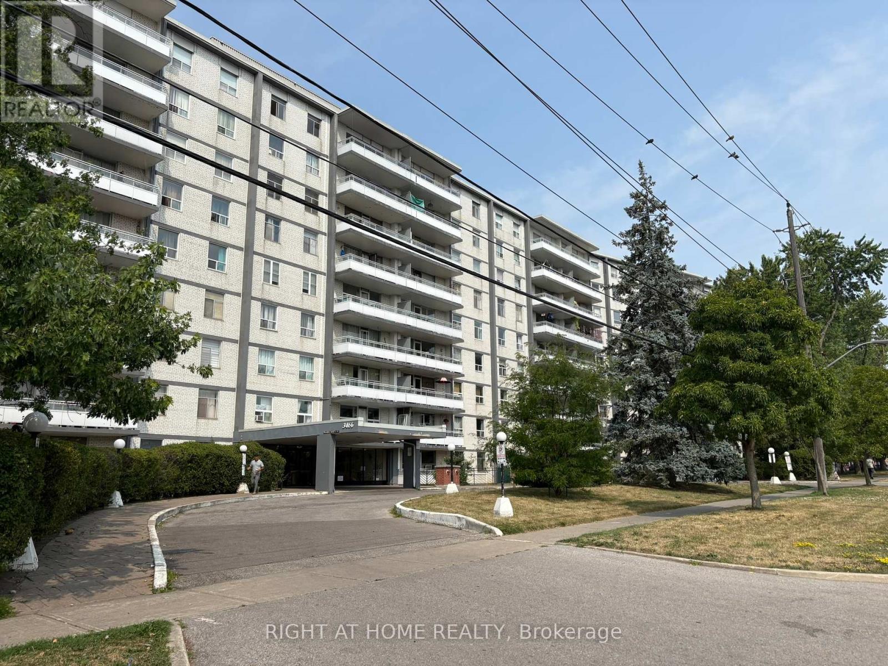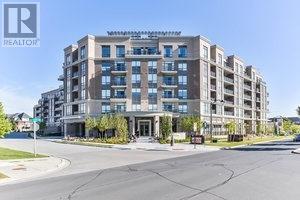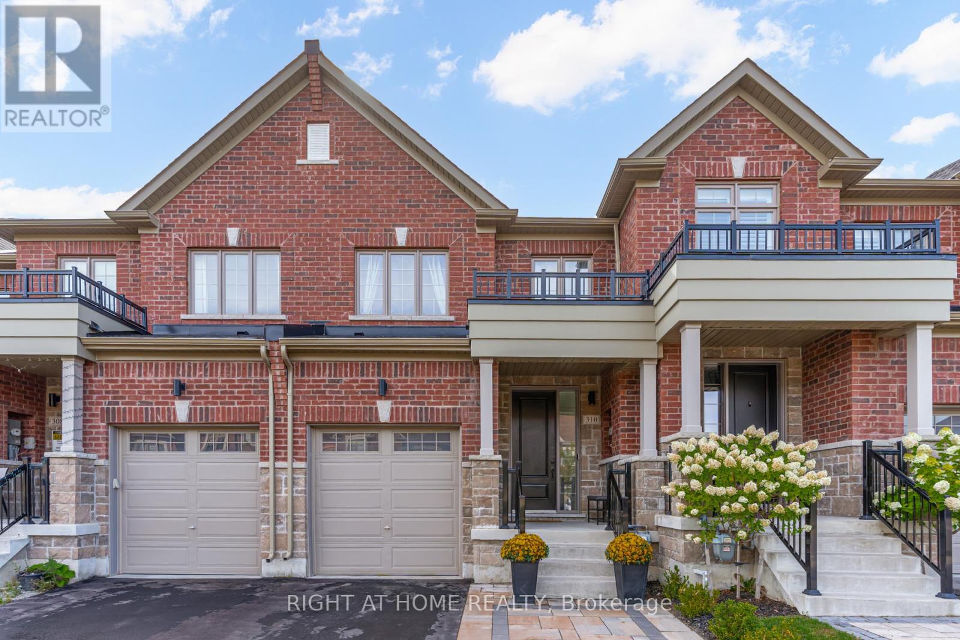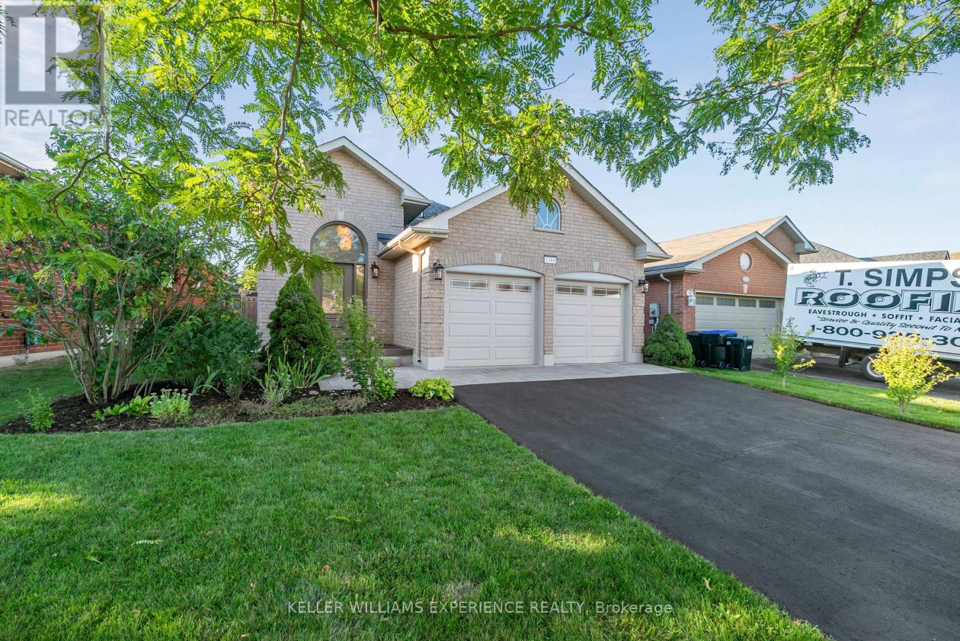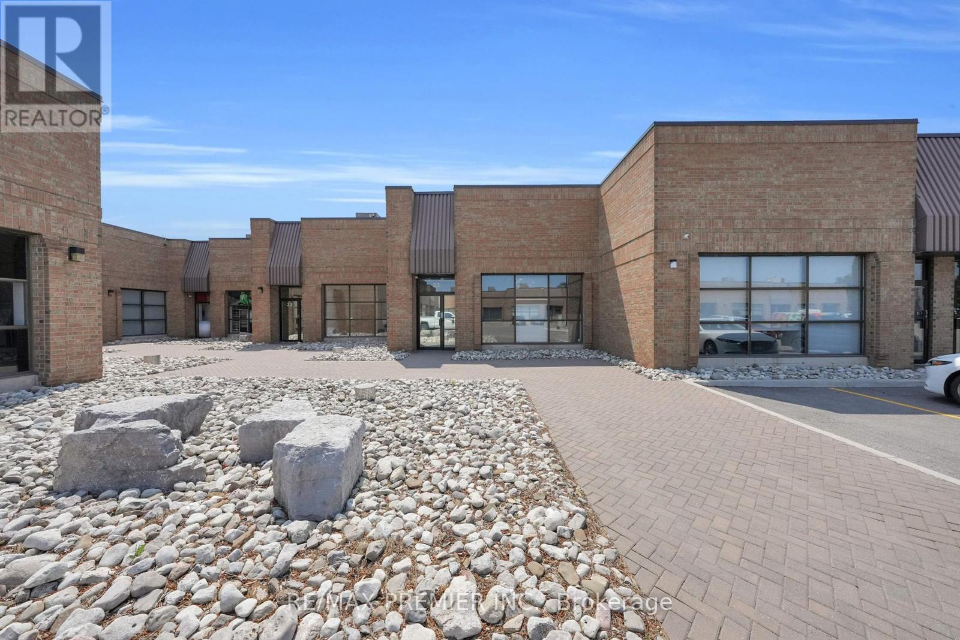34 - 530 Speers Road
Oakville, Ontario
Unit #34 Discover an exceptional opportunity to own a premium commercial office condominium in the heart of Oakville. This newly developed building features a modern glass façade that fills the interior with natural light, creating a bright and productive workspace. Delivered in shell condition with plumbing rough-ins and rooftop HVAC, the unit offers maximum flexibility for interior customization to meet a variety of business needs. Ideally located along one of Oakvilles major corridors, the property provides convenient access to the QEW/403, public transit, and a wide range of nearby amenities. Zoned for office or commercial use, it is well-suited for businesses permitted under local bylaws and condominium regulations, including professional offices, kids education services, tuition centre, taekwando, martial arts centre, small gym, saloon, optical centre, retail outlets, daycares, children's play areas, and other low-risk commercial services. Certain food-related businesses, such as quick-service counters or take-out shops not requiring full kitchens or ventilation systems, may also be allowed. Please note that taxes have not yet been assessed. For those seeking more space, an identical 1,440 sq. ft. unit (#33) listed at the same price is also available, with the option to purchase both units together to create a larger and more versatile workspace. (id:60365)
6 - 4950 Albina Way
Mississauga, Ontario
Spacious Three Br Town House in the Heart of Mississauga , perfectly nestled in one of Mississauga's most sought-after locations. This bright and spacious home offers 3 bedrooms, 2.5 bathrooms, and a finished walkout basement backing On to parkette, ideal for first-time buyers or young families. Enjoy a carpet-free interior creating a clean and modern living space throughout. Walking distance to schools, parks, public transit, and the Square One Shopping Centre & 5 Mins Drive to Hwy 401, 403 and New RT (id:60365)
1508 Cookman Drive
Milton, Ontario
Welcome to 1508 Cookman Dr a beautifully crafted 2,170 sq. ft. Mattamy-built Willowdale model with elegant French Chateau elevation, less than 2 years new. Situated on a rare 32.21-ft wide lot, this home backs onto a tranquil ravine and scenic walking trail, offering privacy and unobstructed natural views. The bright, open-concept living area features a cozy gas fireplace set beside a large window and patio door, perfectly framing the ravine backdrop. Enjoy 9 ceilings on both the main and second floors, and stylish quartz countertops in the kitchen and all bathrooms. This functional layout includes four spacious bedrooms two with private ensuites plus a shared bath. A dedicated main floor office near the entrance provides ideal work-from-home space. The basement, with a large lookout window, is full of potential for future living space. Conveniently located close to Fresh Co & Metro plazas, banks, schools, parks, library, public transit, and major highways. (id:60365)
76 - 1380 Costigan Road
Milton, Ontario
Semi-Like End Unit Townhouse With Tons Of Natural Light & Upgrade, Open Concept Kitchen With A Full Panty Overlook Bright Great Room And Walk-Out To Spacious Terrace. 2 Large Bedrooms, 3 Washrooms, A Family-Friendly Neighborhood, Endless Walking Trails, Close To Schools, Public Transit & Go Station, Shopping, Parks And More! (id:60365)
201 - 3460 Keele Street
Toronto, Ontario
Welcome to this well-maintained and sun-filled Co-op apartment offering a functional layout, unobstructed west-facing views, and a large balcony perfect for relaxing. This unit includes one underground parking space and a locker conveniently located on the same floor. Enjoy the modern touch of smooth ceilings throughout and newer windows (replaced at the owner's expense). Well maintained building. Unobstructed west view from large full balcony. Minutes to York University and schools, TTC subway station, bus, 401, 400, Walmart, No Frills, Shopping, Steps to Downsview Park. Lower Monthly maintenance fee includes - Heat, Hydro, Property Tax, Cable TV, water, insurance. Building Amenities: Outdoor Pool, Tennis Court, Visitor Parking, Coin Laundry, Secure Entry. Co-op ownership Board approval required. (id:60365)
33 - 530 Speers Road
Oakville, Ontario
Unit #33 Premium commercial Office Condominium in Prime Oakville location. Introducing an exceptional opportunity to own a newly developed premium office condominium in the vibrant core of Oakville. This contemporary building features a striking glass façade, flooding the interior with natural light to create a welcoming and productive workspace. Delivered in shell condition with plumbing rough-ins and HVAC on the roof, the suites offer maximum flexibility for interior customization to suit a variety of business needs. Ideally situated along one of Oakville's major corridors, the property provides effortless access to the QEW/403 and is surrounded by extensive amenities and public transit options. Zoned for office or commercial use, it is well-suited for businesses permitted under local bylaws and condominium regulations, including professional offices, kids education services, tuition centre, taekwando, martial arts centre, small gym, saloon, optical centre, retail outlets, daycares, children's play areas, and other low-risk commercial services. Certain food-related businesses, such as quick-service counters or take-out shops not requiring full kitchens or ventilation systems, may also be allowed. Please note: Taxes have not yet been assessed. Interested in a larger space? Unit #34, which is same in size (1,440 sq. ft.) and listed at the same price, is also available. Approval has been granted by the builder to remove the wall separating the units. (id:60365)
11 Club Court
Wasaga Beach, Ontario
Modern Spectacular Home, 1700 Sq, Ft, on Main Floor Plus Partial Finished Basmt. in Wasaga Sands Estates Community, that Shows Pride Of Ownership.Enjoy the Privacy and Serenity of the Deep Ravine Backyard to Host Family and Friends. Many Updates 2.5 years Ago, Nev Kitchen, Nev Floors, Barn Doors in Hallway Closet, Iron Pickets Rail, Electric Fireplace in Family Room (Now used as part of kitchen).New Stainless Steel Appliances and Much More! Stone Walkways, Front Porch and Front Steps.Only Minutes Away from Beach. Located on a Quiet Court (id:60365)
733 - 540 Bur Oak Avenue
Markham, Ontario
***Beautiful 1 Bedroom 1 Washroom Unit In The Heart Of Markham!* Top Floor (No Units Above)* 9Ft Smooth Ceiling Throughout* Upgraded Quality Laminate Floors W/Acoustic Underlay* Large Open Concept Layout* Bright & Sunny With Large Windows* Modern Kitchen W/Granite Countertops, Stainless Steel Appliances & Breakfast Bar* Great Location - Steps To Local Bus, Amenities; Close To Park, Good Schools, Go Transit & Much More!* (id:60365)
135 Lageer Drive
Whitchurch-Stouffville, Ontario
Built in 2023 and still under Tarion Warranty.This stunning move-in-ready home featuring 9 ft ceilings, hardwood flooring, oversized windows, and a bright open-concept layout with stylish lighting throughout. The walk-out basement offers incredible potential for extra living space.Quartz countertops, tile backsplash and stainless steel appliances complete the kitchen of your dreams. Spacious Primary bedroom with walk-in closet and frameless glass shower in primary bathroom, amazing well built neighbourhood with great location close to GO Station, Hwy 404/407, parks, trails, schools, and more this home combines convenience with luxury. (id:60365)
310 Silk Twist Drive
East Gwillimbury, Ontario
Elegant, Sun-Filled, And Luxurious 2-Storey Townhome Offering Over 2,000 Sq. Ft. Of Finished Living Space In The Highly Sought-After Community Of Holland Landing. This Home Showcases Modern Finishes, Premium Upgrades, And Meticulous Attention To Detail. The Main Level Features 9 Ft Smooth Ceilings, Pot Lights, And A Chef-Inspired Kitchen With Stainless Steel Appliances, Stone Countertops, Breakfast Bar, Large-Format Tiles, And A Sleek Backsplash. The Expansive Great Room Exudes Elegance With Red Oak Hardwood Floors, A Custom Millwork Accent Wall, A 36" Gas Fireplace, And Oversized Windows, Creating An Airy And Sophisticated Atmosphere. A Striking Staircase With Red Oak Treads, Metal Pickets, And Decorative Collars Leads To The Upper Level, Where 3 Spacious Bedrooms Await, Including A Luxurious Primary Suite With A Tray Ceiling, Large Walk-In Closet, And Spa-Like 4-Piece Ensuite With A Glass Shower And Soaker Tub. The Upper-Level Laundry Room Adds Convenience And Ample Storage. The Finished Basement Provides Flexible Living Space With A Large Recreation/Family Area, Pot Lights, Perfect For Entertaining Or Relaxing. Step Outside To Enjoy A Fenced Backyard With Interlock, Beautifully Landscaped Front Yard, A Custom Interlocked Walkway, And A Welcoming Covered Front Porch. Just Steps From Beechwood Park, The Newest Recreational Park, Featuring Half-Court Basketball, Junior And Senior Playgrounds, Shade Structures, And The Town's Largest Lit Baseball Diamond, This Home Is Ideal For Active Families And Outdoor Enjoyment. Conveniently Located Minutes From Hwy 404, Upper Canada Mall, Costco, Newmarket's Vibrant Town Centre, GO Train Station, Schools, Sports Complex, Conservation Area, And Community Centre. A Home That Perfectly Blends Luxury, Comfort, Modern Design, And Everyday Convenience In A Fast-Growing Community - Not To Be Missed! (id:60365)
1288 Gina Street
Innisfil, Ontario
Live near the lake with this Immaculate Turn-Key Raised Bungalow in Sought-After Neighbourhood! Welcome to this pristine and move-in ready raised bungalow offering comfort, style, and convenience in a quiet, highly desirable neighbourhood. This beautifully maintained 3-bedroom home boasts a spacious primary suite complete with a walk-in closet and a private 3-piece ensuite.Enjoy cooking in the updated eat-in kitchen featuring brand new quartz countertops, perfect for family meals or entertaining. The bright, airy main floor benefits from southern exposure, filling the kitchen and primary with natural light throughout the day.From the kitchen, step outside to your own private retreat - a serene, treed backyard with a large deck ideal for summer BBQs, relaxing with a book, or enjoying morning coffee in peace.The lower level offers a bonus room that can easily serve as a rec room, home office, or even a 4th bedroom - whatever suits your lifestyle.Major updates have already been taken care of with a newer roof, furnace, and A/C unit, offering peace of mind for years to come.Perfectly situated within walking distance to shops, grocery stores, and restaurants, and just minutes from beautiful beaches, this home also provides an easy commute to the GTA with quick access to Highway 400.Dont miss this rare opportunity to own a turn-key home in one of Innisfil's most coveted communities! (id:60365)
23 - 71 Maryrcroft Avenue
Vaughan, Ontario
FOR SALE: Unit 23 @ 71 Marycroft Avenue, Vaughan Versatile Industrial-Commercial Condo with EM1 Zoning in Prime Woodbridge Location. An exceptional opportunity to own flexible commercial space in the heart of Vaughan's Marycroft Business Park! Unit 23 offers an adaptable layout ideal for showroom, office, light manufacturing, warehousing, or service-based operations all with sought-after EM1 General Employment Zoning. Key Features. EM1 General Employment Zoning @ broad permitted uses including warehousing, manufacturing, distribution, service trades, and professional offices*. Extra 400 Sq ft on second floor. (second floor all done with stamped architectural drawings) Bright main floor showroom and workspace with dedicated office and staff amenities. Second-floor storage/utility rooms maximize operational efficiency. Well-maintained, professional complex with great curb appeal. Ample on-site parking for owners, staff, and customers. High ceilings, solid construction, and flexible interior layout ready for customization. *Buyer to confirm specific uses with City of Vaughan. Location Highlights. Sought-after Woodbridge / Vaughan industrial-commercial corridor. Excellent access to Hwy 7, Hwy 400, Hwy 407 for efficient logistics and commuting. Established business park setting with a strong mix of service, manufacturing, and office users. Close to transit, amenities, and thriving commercial developments. Ideal For Showroom / Sales Office end user trades. (id:60365)

