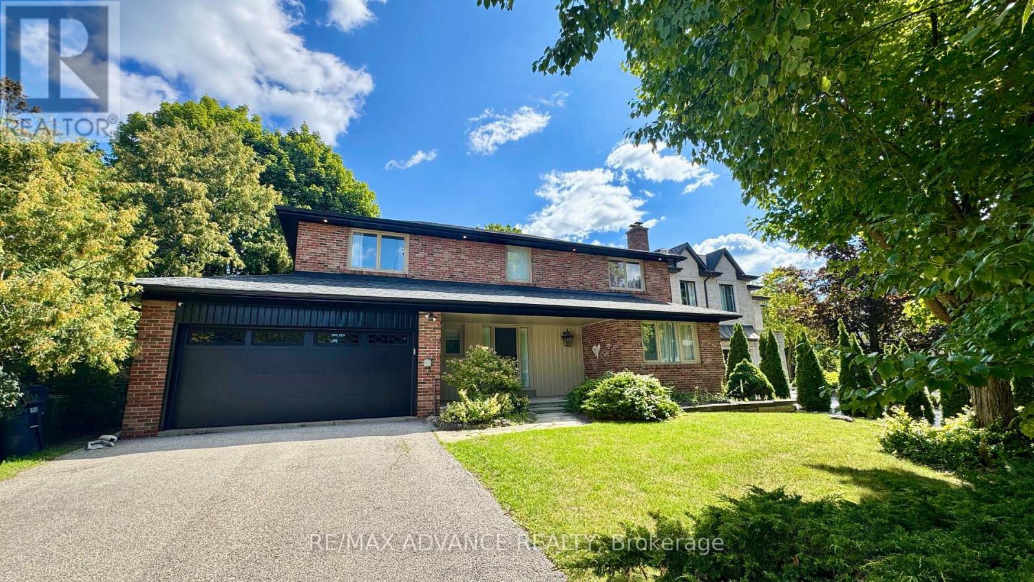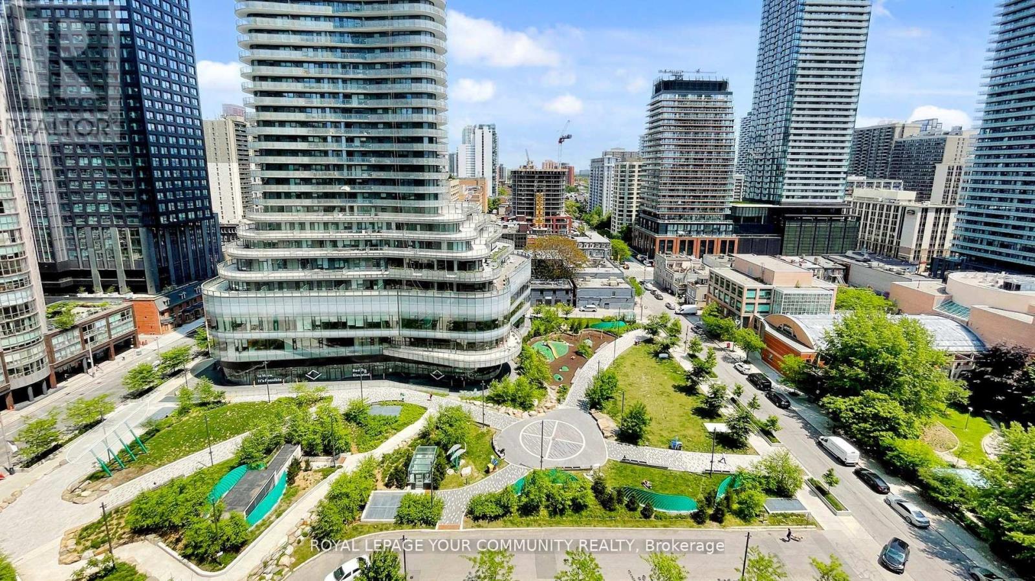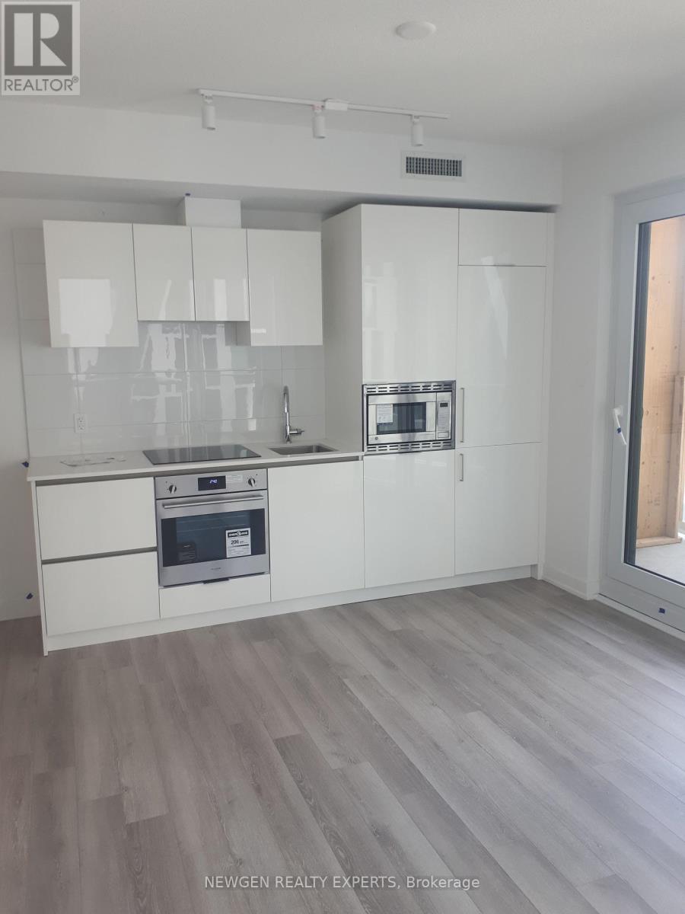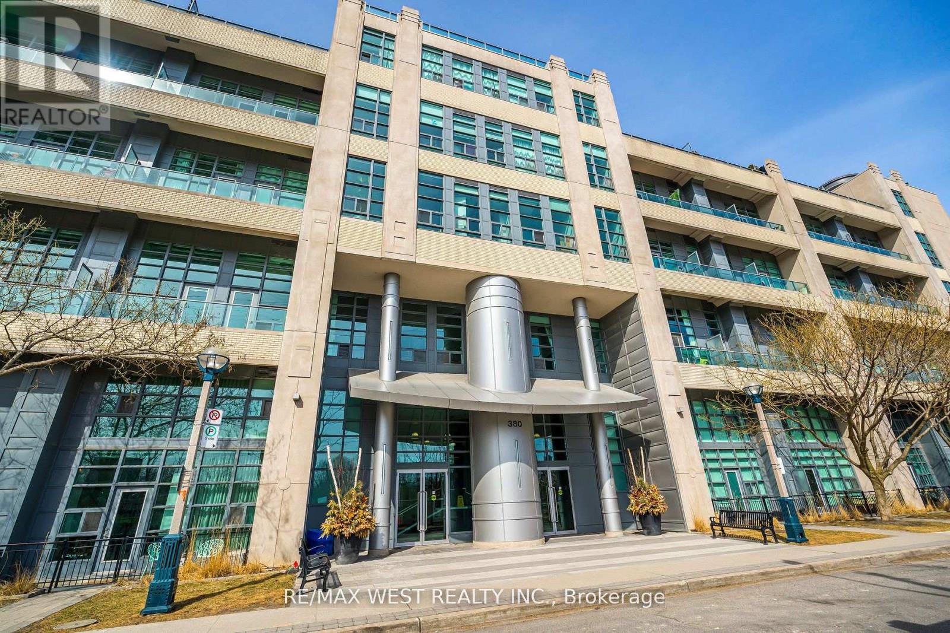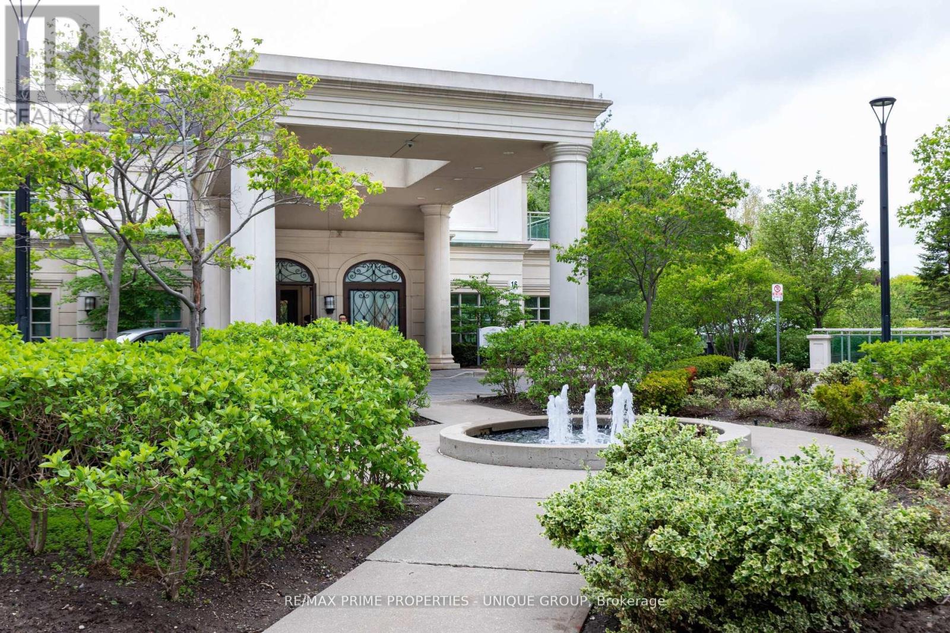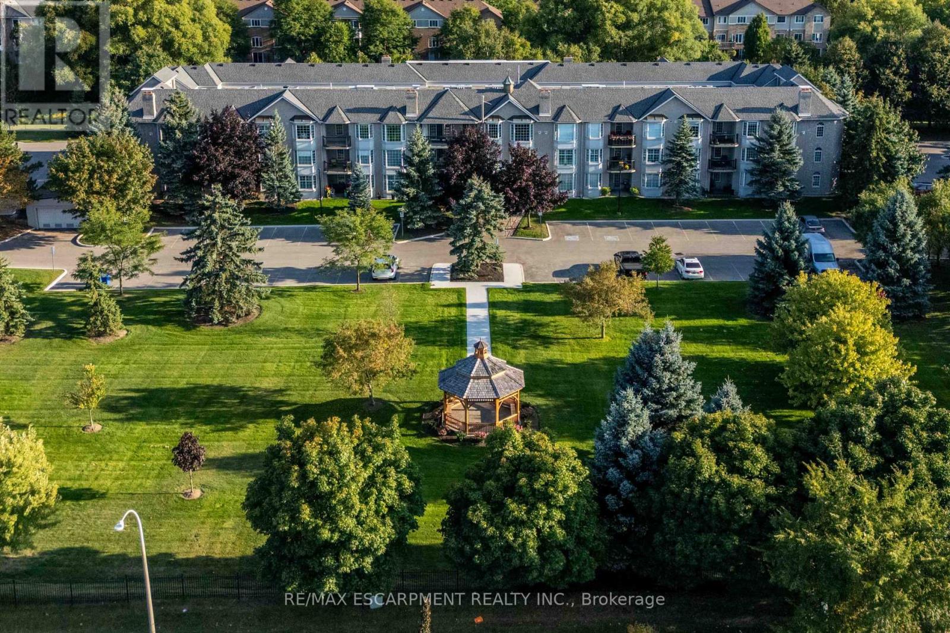9 Carluke Crescent
Toronto, Ontario
Exceptionally Executive Home in Prestigious Fifeshire/York Mills Neighbourhood! Featuring Expansive Principal Rooms and an Open-Concept Gourmet Kitchen overlooking the Family Room with Breakfast Area and Marble Fireplace. Boasting 4 Spacious Bedrooms including a Luxurious Primary Suite with 4-Pc Ensuite and Walk-In Closet. Finished Basement offers Fireplace, Private Office, Theatre Room/Exercise Space or Nannys' Quarters. 2-Car Garage + Driveway Parking for 6 Vehicles. Steps to TTC, Major Highways, Top-Ranked Owen P.S., St. Andrews Jr. High, and the Newly Ranked #1 York Mills Collegiate by Fraser Institute. Welcome to 9 Carluke Crescent! (id:60365)
1609 - 909 Bay Street
Toronto, Ontario
For downtown lovers who seek a home-sized condo! *** 1480 sq ft *** Fully renovated 3 bedroom, 2 bathroom corner unit in a prestigious Bay Street building. High floor with windows all around, overlooking a park, with never obstructed view. Kitchen, bathrooms, appliances, floors, paint -all redone in 2022 by present owners. Modern white kitchen with a huge quartz countertop, cooktop and B/I oven. L-shape living and dining area, both with access to a corner balcony. All 3 spacious bedrooms. Primary bedroom has a walk-in closet and 5pc ensuite with both glass shower and soaker tub. City views from every room. See floor plans for fantastic layout. City living at its best: short walk to Wellesley Subway, Yorkville shopping, Universities, and tons of restaurants and cafes. (id:60365)
911 - 8 York Street
Toronto, Ontario
Welcome to 8 York Street a bright, spacious south-facing 1+den suite with iconic lake and city views from your private balcony. Located in one of Torontos most desirable waterfront communities, this move-in ready home blends extensive designer upgrades with comfort in an unbeatable location. With 704 sq ft, it features floor-to-ceiling windows, 9-ft ceilings, and an open-concept layout. The solarium-style den is ideal for a home office, while the upgraded kitchen showcases granite countertops, stainless steel appliances, and enhanced lighting. Elegant finishes include a marble-tiled foyer and bathroom, custom mouldings, and premium laminate flooring throughout. Move-in ready with quick possession available. Resort-style amenities include 24-hr concierge, indoor/outdoor heated pool, BBQ deck, sauna, gym, and more. Steps to Love Park, Harbourfront, Scotiabank Arena, Rogers Centre, Union Station, TTC, Gardiner, and the Financial & Entertainment Districts. (id:60365)
731 - 230 Simcoe Street
Toronto, Ontario
Available from 1st September. Please give 24 hours notice. Welcome to Artist's Alley Condo, located in the heart of the city's vibrant artistic district. This 2-bedroom, 2-bathroom unit features a wrap-around balcony . Explore the lively neighborhood filled with dining, entertainment, and cultural attractions. Enjoy the convenience of walking distance to the University of Toronto, Toronto City Hall, Nathan Phillips Square, Eaton Centre, Toronto Metropolitan University, Chinatown, and the Financial District. Your perfect downtown oasis awaits! (id:60365)
1403 - 240 Heath Street W
Toronto, Ontario
Welcome to Village Park at 240 Heath Street West, a rare opportunity in the heart of prestigious Forest Hill. This bright and spacious suite offers approx. 1,939 sq.ft. of well-designed living with two bedrooms, two full bathrooms, and a solarium-style enclosed balcony showcasing treetop northeast views. Move-in ready and impeccably maintained, the layout is generous and functional. The open-concept living and dining area, finished with dark-stained hardwood flooring and expansive windows, is filled with natural light and ideal for both entertaining and everyday living. A family-sized kitchen with abundant cabinetry, ample counter space, and a cheerful eat-in area opens to the solarium perfect as a breakfast spot, office, or reading lounge. The primary bedroom features walk-through closets and a three-piece ensuite, while the second bedroom offers a built-in wall unit and unobstructed views. A large laundry and storage room adds to the convenience. With only four suites per floor, Village Park is known for its quiet elegance, long-standing staff, and strong sense of community. Amenities include: 24-hour concierge, indoor pool with saunas, exercise room, renovated lobby, party/meeting facilities, visitor parking, and a welcoming library lounge. One parking space and an exclusive-use locker are included. Forest Hill is one of Toronto's most prestigious communities, celebrated for its leafy streets, stately homes, and refined village charm. Just steps to the boutiques and cafés of Forest Hill Village, as well as Loblaws, the LCBO, and dining along St. Clair Avenue West, you will also enjoy proximity to top public and private schools, scenic ravine trails, and the Rosehill Reservoir. The TTC is at your doorstep, providing quick access to downtown and beyond. **Property has been virtually staged. (id:60365)
333 - 380 Macpherson Avenue
Toronto, Ontario
PRICED TO SELL! Popular Madison Avenue Lofts, a 5 minute walk to Dupont Subway Station, just south of Casa Loma, with a Walk Score of 95, Bike Score 95! Iconic Art Deco styling, industrial Architecture, chic New York inspired loft with 14' ceilings. Coveted 1 Bedroom + Den is move-in ready. A real Dog lovers' delight, pet friendly building (some restrictions). Enjoy soaring ceilings, great natural light from floor to ceiling windows, modern full-size stainless appliances, ensuite laundry, enclosed Den for those who work or hobby from home. Common elements include large media/movie and Party rooms for family and friends gatherings. Quiet neighbourhood, new park opening across the street, 24 hour Concierge, lots of Visitors parking, quick walk to George Brown, "Ave & Dav" shopping, Creeds, Yorkville, and the newly fashionable Dupont strip. Landscaped outdoor courtyard with benches, unlimited Bell Fibe included in Maintenance Fee for a limited time, Rooftop Terrace & BBQ with amazing views of Casa Loma and downtown Toronto. (id:60365)
218 - 20 Bloorview Place
Toronto, Ontario
Spectacular renovation in sought after luxury building. This stunning 1,205 sq. ft. corner suite with a desirable split bedroom plan has been exquisitely renovated. The sun filled 2 bedroom plus den is situated on a quiet cul de sac and boasts soaring 9 ft. ceilings, pot lights and a welcoming foyer with large double closet. Dream kitchen features quartz counters, premium stainless steel appliances and breakfast area with a walk-out to a large balcony with panoramic views of the ravine. The open concept living and dining areas centre around a contemporary fireplace wall. Spacious primary bedroom with his and hers floor to ceiling built-in closets. The spa inspired ensuite features a glass enclosed rain shower and separate soaker tub. Second bedroom features a double floor to ceiling built-in closet, bay window with a tree top ravine view, and has an adjacent 3-piece bathroom and separate laundry closet. The versatile den can accommodate a variety of uses. Custom built-ins throughout the unit provide for ample storage. The unit includes one underground parking spot and one walk-in locker. Residents of the Aria community enjoy an impressive array of lifestyle amenities including 24 hr concierge service, indoor salt water pool, gym, library, media room, party room with billiards and ping pong tables and a virtual golf simulator. Conveniently located close to the subway, Bayview Village, North York General Hospital, and great schools. (id:60365)
21 North Street N
Aylmer, Ontario
This exceptional two-story home is sure to impress from the moment you arrive. The striking exterior showcases elegant stonework, bold black accents, and custom outdoor lighting, all highlighted by a charming front balcony that adds unique curb appeal. Step inside to a bright, open-concept main floor featuring soaring ceilings and an abundance of natural light. The kitchen is a true centerpiece with its mid-century modern flaircomplete with island seating, sleek dark appliances, a corner pantry, and luxurious quartz countertops. It flows effortlessly into the dining area, which opens onto a spacious 12' x 22' deckideal for entertaining or quiet evenings outdoors. A convenient 2-piece powder room and a mudroom off the garage complete the main level. Upstairs, an open wood staircase leads to a generous landing with balcony accessperfect for your morning coffee. The upper level features three well-appointed bedrooms, including a serene primary suite with a spa-like 4-piece ensuite. A dedicated laundry room offers added convenience. The fully finished basement expands your living space with plush carpeting, a bright rec room with deep windows, and an additional bedroomgreat for guests or a home office. A rough-in for a future bathroom provides flexibility for customization. The backyard is low-maintenance and fully fenced, offering both privacy and space to enjoy the outdoors. The double-wide concrete driveway and walkway provide easy front access and enhance curb appeal. Dont miss your chance to own this standout property at 21 Northwhere thoughtful design and quality finishes come together in perfect harmony! (id:60365)
207 - 980 Golf Links Road
Hamilton, Ontario
Spacious and bright, this 2-bedroom, 2-bath condo in the heart of Ancasters Meadowlands offers over 1,150 sq ft of comfortable living with a smart layout and plenty of natural light. The living room features a cozy gas fireplace and opens to a private balcony with a quiet treed view a rare, calming backdrop in the community. The primary bedroom includes a full ensuite with a soaker tub, while the second bathroom is finished with a walk-in shower. Freshly painted walls add a modern touch, with plenty of room to personalize. Set on the preferred second floor, this home provides a safe and accessible option for downsizers and retirees alike. The well-managed building includes an underground parking space with a private storage locker located directly behind, as well as amenities such as a car wash bay, workshop, seasonal storage, party room, gazebo, and ample visitor parking. A walking path just steps from the property leads to a landscaped reservoir area with trails and greenery, perfect for a morning walk or evening stroll. Condo fees conveniently include water, building insurance, and all exterior maintenance. Located just steps from shops, restaurants, Costco, Shoppers Drug Mart, and more, this condo combines everyday convenience with peace and quiet an excellent opportunity in a highly sought-after Ancaster location. (id:60365)
44 Frobisher Court
Cambridge, Ontario
Welcome Home! This move-in ready, freehold townhome is a great option for first time buyers! Spacious Living room, Dining room & Kitchen occupy the open concept main floor. 3 bedrooms & 4pc bathroom on second floor. The Walk-out Basement is home to a large recroom with patio doors opening to the private rear yard, a 2pc washroom, a utility/laundry room plus a bonus room for storage or extra space for room to grow! Fantastic location in a child friendly court with no through-traffic! Walk to great schools, places of worship, grocery shopping, numerous restaurants and wonderful parks. Close to Shade's Mill conservation area for year round fun and just minutes to 401 access for travel wherever you need to be! Don't Delay...book your private showing today! (id:60365)
313 - 397 Codd's Road
Ottawa, Ontario
Welcome to 360 Condos! Thoughtfully designed, 2 bed, 2 bath west facing Mattamy built condo, nestled in the vibrant Wateridge Village community. The open concept interior boasts a stylish white kitchen with stainless steel appliances & luxury vinyl flooring. The primary bedroom features a walk-in closet and a 4pc ensuite, while the second bedroom is spacious and versatile. Enjoy the warmth of natural light throughout the day and unwind on your private west facing balcony, perfect for evening sunsets. Additional conveniences include ensuite laundry & underground heated parking. Building amenities include party room, green space, playground & BBQ area. Located just minutes from downtown Ottawa, this condo offers easy access to parks, trails, shopping, and public transit, making it an ideal choice for first-time homebuyers or investors seeking a blend of comfort and convenience . (id:60365)
94 Malta Drive
Hamilton, Ontario
Charming 2+2 bedroom in sought-after Rosedale, welcome to this beautifully updated bungalow! The main floor features a spacious living room with a large window and plenty of natural light, 2 bedrooms, a modern kitchen with granite countertops, and a renovated bathroom with heated floors. Enjoy a bonus large 3-season sunroom with a gas fireplace that provides exceptional additional living space and overlooks the private backyard. The lower level has been fully renovated, showcasing a spacious primary bedroom retreat with a gas fireplace, double closets, and a spa-like, cedar-lined ensuite bathroom with heated floors. An additional room, ideal for a nursery or office, and generous storage space complete the basement. Outside you will find a detached garage, parking for up to 8 cars, and a beautifully landscaped yard perfect for both relaxation and entertaining. Ideally located with easy access to the Red Hill & QEW, and just a short walk to King Forest & Albion Falls. This home truly offers the best of comfort, style, and convenience, ready for you to move in and enjoy! LET'S GET MOVING! (id:60365)

