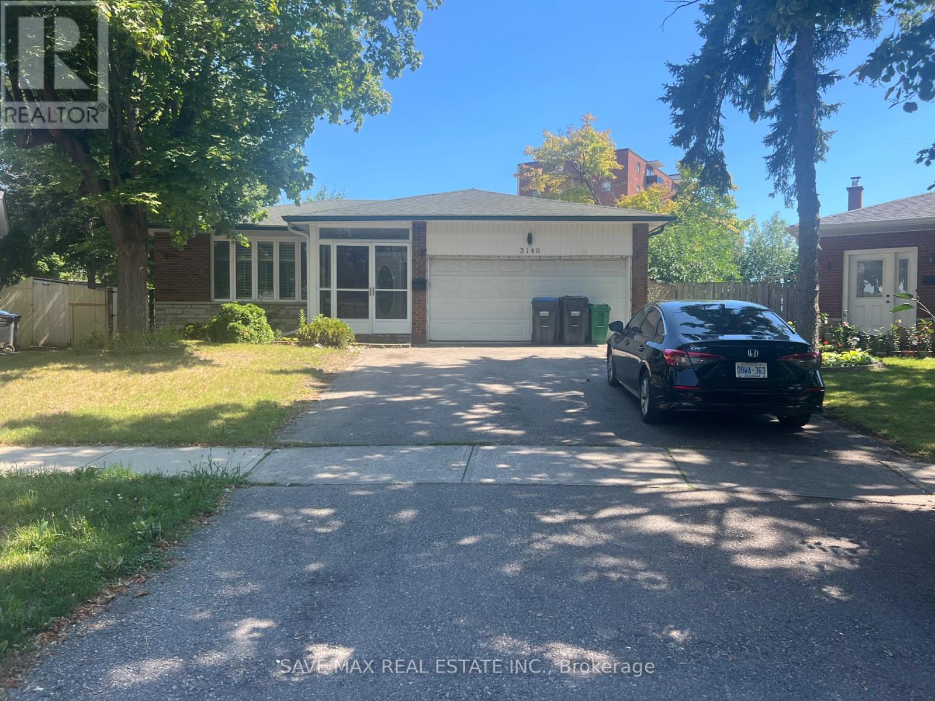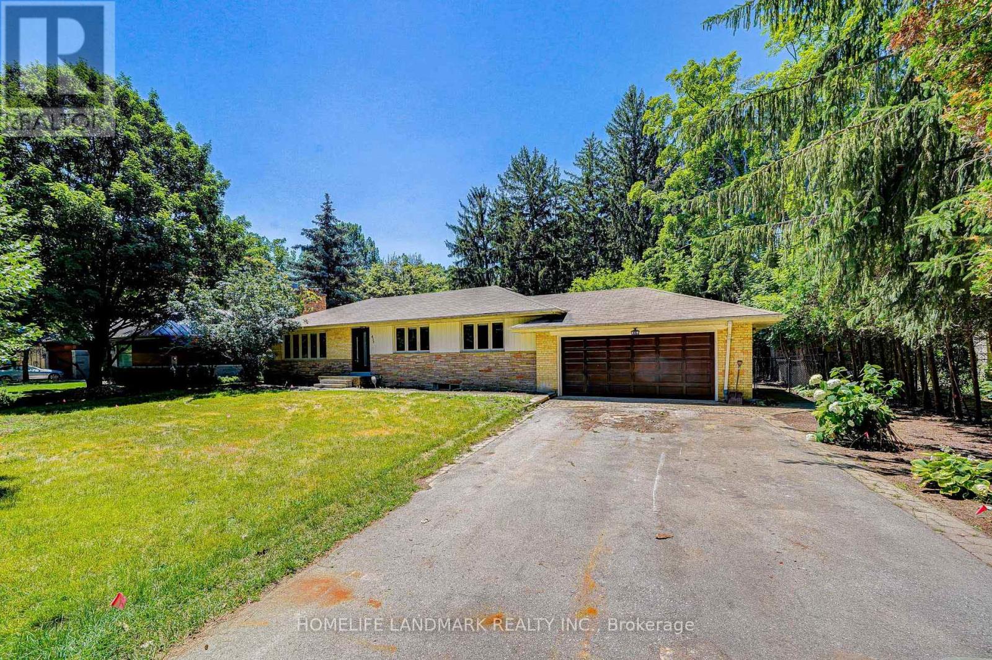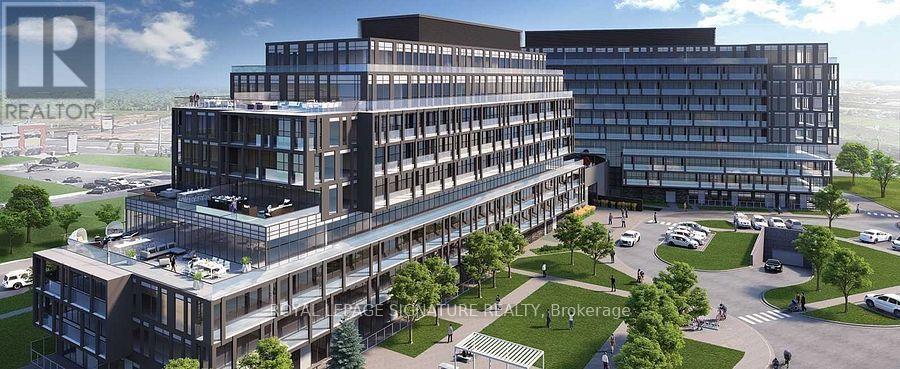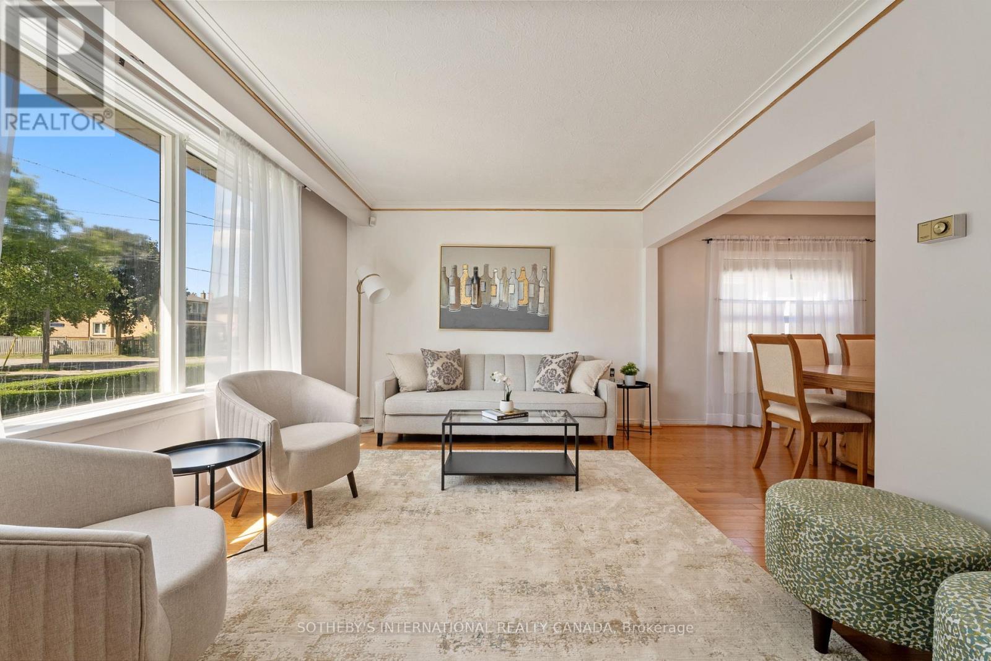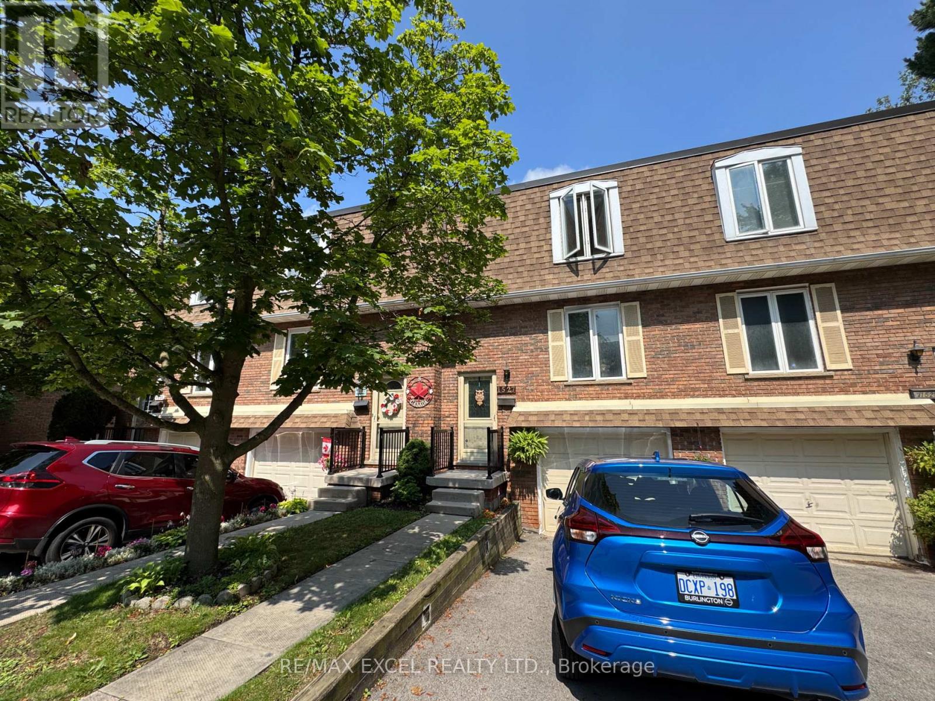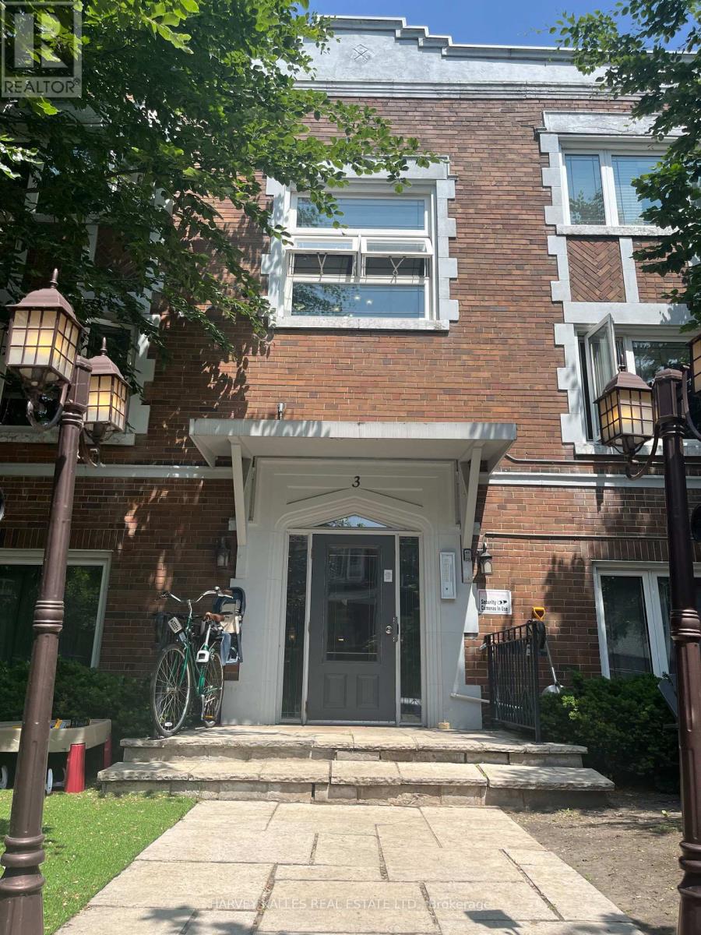3149 Ibbetson Crescent
Mississauga, Ontario
Absolutely beautiful property (main floor) with huge lot in backyard in the area close to all amenities, walking distance to wolfedale plaza ( service ontario, Freshco, pharmacy, food stores, tim hortons, restaurant, salon etc), University of toronto (mississauga campus), schools, erindale park. 3 Bedroom, 1 kitchen, living area, 1 washroom dining area, small glass room at the entrance to enjoy all kind of weathers. 60% utilities to be paid by tenants, Occupancy from Oct 1st, 2025. (id:60365)
Th8 - 10 Ed Clark Garden
Toronto, Ontario
Discover stylish urban living at Reunion Crossing! This contemporary stacked townhouse features 3 spacious bedrooms, 2 full bathrooms, and an open-concept layout designed for comfort and convenience. The sleek kitchen comes complete with modern appliances and ample storage, while the private terrace offers a perfect spot to relax or entertain. Residents can enjoy building amenities such as a fitness centre, party room, BBQ area, and a playground with splash pad. Ideally located with the St. Clair streetcar steps away, and surrounded by parks, shops, and restaurants, this home connects you to everything the city has to offer. Rogers internet included. 1 parking spot and 1 locker unit included. (id:60365)
456 Chamberlain Lane
Oakville, Ontario
Fabulous Bungalow In South East Oakville Location! Well Maintained 3+2 Bedroom, 2+1 Bathroom Bungalow With Recent Updates. Oak Hardwood Floors, Renovated Baths, New Appliances, New Tiles, New Pot Lights, Gas Fireplace. Located On A Private Lot In Desirable Morrison, Just Steps From St. Mildred's And Linbrook School.The Whole House Renovation. Brand New Kitchen And Bathroom!! (id:60365)
B311 - 3200 Dakota Common E
Burlington, Ontario
Luxurious Corner Unit in Alton Village! This stunning 2-bedroom, 2-bath condo offers an abundance of natural light with its expansive windows and spacious, sun-filled balcony-perfect for relaxing or entertaining. Enjoy an open-concept layout designed for modern living. Centrally located in the heart of Alton Village, you'll be steps away from shopping, dining, schools, transit, and quick access to Hwy 407.The oversized balcony with stunning views of the Niagara Escarpment. This community is full of parks beautiful trails, showcasing 5 Star Amenities and including a rooftop Pool and lounge areas, Gym, Yoga studio, Steam room, Sauna, Party room, Meeting room, and pet spa. Conveniently located near the QEW/403 and 407 highways, Walmart, Shopping centres, GO trains, Burlington transit. Great opportunity for first time home buyers or investors. Close to many Top schools and Universities. Includes 1 parking space and 1 locker for your convenience. Don't miss the chance to own this exceptional unit! Around 900 Sq feet (719+181) of beautiful corner unit. (id:60365)
Upper Unit - 838 Merritt Drive
Milton, Ontario
3 BEDROOMS. 2 FULL WASHROOMS. Welcome to this bright and spacious upper-level 3-bed, 2-full bath home in the heart of Miltons sought-after Timberlea neighbourhood! Featuring a functional layout, this home offers generous living areas, a modern kitchen with plenty of storage, and two beautifully updated full bathrooms. Enjoy the privacy and comfort of the entire upper unit, complete with large windows for natural light throughout. Steps to parks, schools, shopping, and transit, with quick access to major highways. Perfect for families or professionals looking for space, convenience, and comfort in a prime location. Tenant to pay 50% of utilities. (id:60365)
336 - 1100 Sheppard Avenue W
Toronto, Ontario
Amazing Beautiful Brand New, Luxurious Building,Be the First One to Live in this 792 Sqft. 2 BR, 2 Full WR Condo. 1EV Parking . Laminate Floors Throughout. Open Concept Layout. Floor to Ceiling Windows Provide Plenty of Natural Light. Primary Bedroom with Attached Washroom and Closet. Good Sized Second Bedroom. Open Concept Kitchen with Built In Appliances. 7 Min to York University, 9 Min Walk to Downsview Park GO. 4 Min Walk to Sheppard West Subway Station, 6 Min to Yorkdale Mall, 5 Min to 401. Amenities include a 24/7 concierge, fitness centre, pet spa, outdoor bbq and more. (id:60365)
3 Newton Drive
Orangeville, Ontario
This home will make you smile from ear-to-ear as it is absolutely beautiful from top-to-bottom! Plus there are two separate living spaces which makes this home even better! On the main floor there is an extra wide foyer, a cozy living room with picture window, a dining room with a catio (can be removed), a 2 pce powder room, and a stunning Cherrywood galley kitchen with tons of storage space! Upstairs you will find a large primary bedroom with a 3 pce ensuite & 2 closets, 2 more spacious rooms and a laundry room! Downstairs is a completely separate living space with a bedroom, full kitchen, living room 4 pce bath and another laundry area! You can access the downstairs space through the home or through the garage entrance! Outside, there is a beautiful backyard with a large shed and a hot tub & solarium (can be removed), a covered patio and a 1.5 car garage, along with a triple wide driveway! The location is even an added bonus as this home is within walking distance to 3 schools (public, Catholic and French Immersion!) plus local popular restaurants, Every Kids Park and places for worship! A great family or dual living home in a great neighbourhood that has been lovingly maintained and is ready to move into! Extras: roof was updated in 2014, high efficiency furnace & A/C & W/S in 2018, front door and most windows in 2018. (id:60365)
7 Welbrooke Place
Toronto, Ontario
Beautifully updated raised bungalow nestled on a quiet cul de sac, just steps from the Mimico Creek ravine. This 3+1 bedroom, 4-bathroom home offers the perfect blend of comfort, functionality, and timeless elegance in one of Etobicoke's most desirable neighbourhoods. Step inside to a spacious 12-foot foyer with classic crown moulding and oak hardwood flooring. The main floor features a sun-filled living room with large windows, a cozy gas fireplace, and seamless flow into the dining area and showstopper kitchen. Designed for serious cooks and entertainers, the kitchen features a professional Ultraline gas stove, GE Cafe French-door oven, ceasarstone/ soapstone counters, maple cabinetry, and an oversized 8-foot island.The main level offers two primary bedroom options with private ensuite bathrooms and flexible bonus spaces that can be customized as a dressing room, office, or additional bedroom. A stylish powder room is tucked away for guest privacy.The beautifully finished ground level includes a bright king-sized bedroom, another full bathroom, and a laundry room with quartz counter, utility sink, and plenty of storage. The cozy family room features a wood-burning fireplace, built-in cabinetry with storage and desk. There's also a large under-stair storage room and a convenient entrance - perfect for day-to-day ease.The ultra-private backyard is a true escape, with a heated inground pool, stamped concrete patio, lush gardens, and double French doors leading out from the kitchen. The property widens to 100 feet, offering room to relax, play, or expand.Located close to top-rated schools (St. Gregs, Josyf Cardinal Slipyj, Michael Power, Martingrove) parks, trails, shopping, dining, major highways, and Pearson Airport. This is Etobicoke living at its finest. Updated mechanicals (furnace & heat pump 2023), windows (2020-2025), pool pump, heater, liner, winter cover (2020-2024). Be sure to watch the video & see Feature Sheet for more updates. No sign on the property (id:60365)
76 Lawnside Drive
Toronto, Ontario
This solid brick bungalow in a welcoming North York neighbourhood offers more than just great bones it offers options. Set on a large 50 x 119 ft lot, this home features three bedrooms plus a den on the main floor, plus an additional bedroom in the finished basement perfect for extended family or rental potential. With two kitchens and two full bathrooms, the layout is ideal for multi-generational living or as an income helper live upstairs and rent the lower level to help with the mortgage. You'll appreciate the easy access to Hwy 401, public transit, and neighbourhood amenities. Schools, parks, and shopping are nearby, and you're just minutes from Humber River Hospital perfect for healthcare workers or anyone who values being close to quality care. Whether you're a first-time buyer, investor, or someone ready to transform a home with great fundamentals, this is the one. A little updating will go a long way bring your vision and make it your own! Endless potential, excellent location, and a great community 76 Lawnside is ready for its next chapter. (id:60365)
1527 Westminster Place
Burlington, Ontario
Welcome to this spacious and inviting 3-bedroom townhouse nestled in the highly sought-after Westminster Gardens community! Offering approximately 1,200 sq.ft. above grade plus a finished lower level, this home has room for the whole family. Enjoy the convenience of direct garage access, low-maintenance fees, and a private backyard. Park with ease thanks to your private driveway and attached garage. Located on a quiet, tree-lined street surrounded by lush greenery, you're just minutes away from local schools, Costco, Hwy 401, and more. This one is a decorators dream with endless potential! (id:60365)
33 Fiddleneck Crescent
Brampton, Ontario
Beautiful 3 Bedroom Link Detached Home Offering A Functional Layout With Separate Living And Family Rooms, Perfect For Both Relaxation And Entertaining. Enjoy A Carpet-Free Interior With Modern Flooring Throughout. The Extended Private Driveway Accommodates Parking For Up To 4 Cars, Offering Convenience For Multiple Vehicles. This Home Also Features A Finished 1 Bedroom Basement Apartment. Excellent Access To Schools, Parks, Shopping, Transit And Community Services. A Great Opportunity For Families Seeking Extra Space Inside And Out. ** This is a linked property.** (id:60365)
32 - 3 Elm Grove Avenue
Toronto, Ontario
Welcome to this bright and spacious 1-bedroom apartment located in a well-maintained, character-filled multiplex in the vibrant King West area. Situated just steps from transit, shops, restaurants, and parks, this unit offers a fantastic opportunity to live in one of Torontos most sought-after neighborhoods. Features: 1 generously sized bedroom with ample natural light, Spacious living area with large windows Functional kitchen with full-size appliances Shared laundry facilities available in the basement Located in a quiet, professionally managed building Please Note: No parking available on-site Heat and Water are included. Hydro is paid by tenant. Suitable for a single occupant or couple Available for immediate occupancy. (id:60365)

