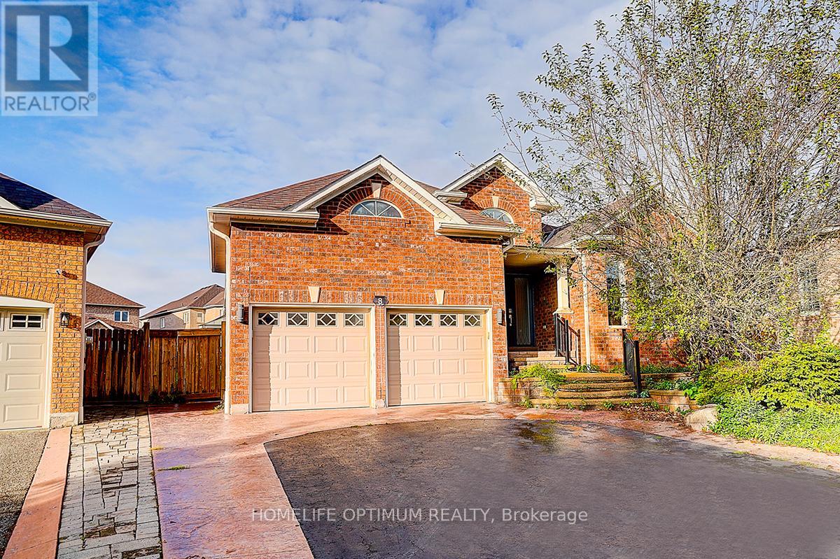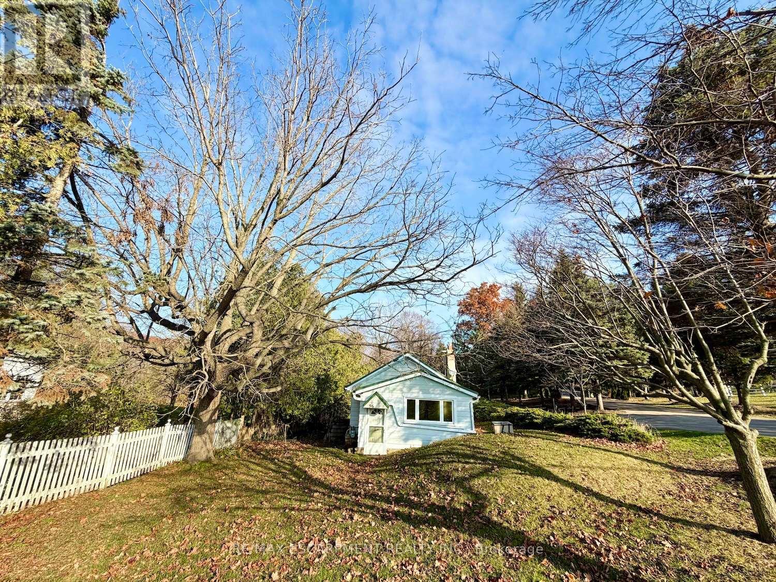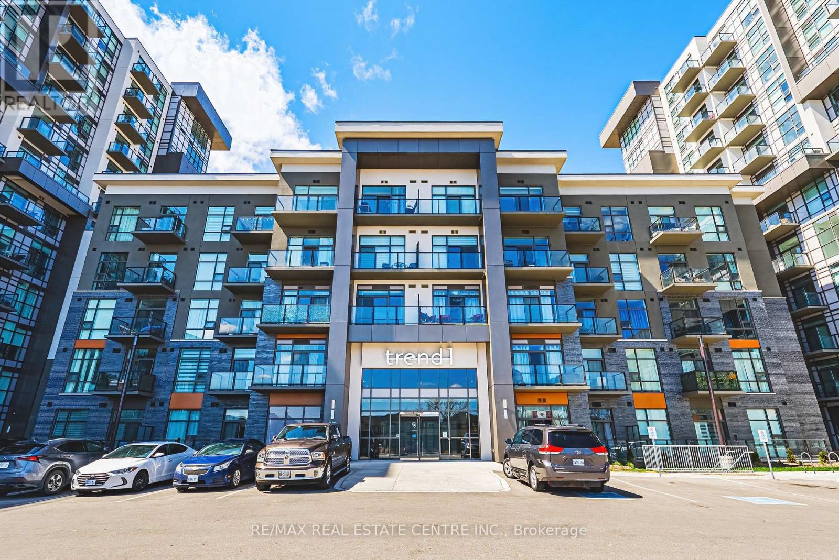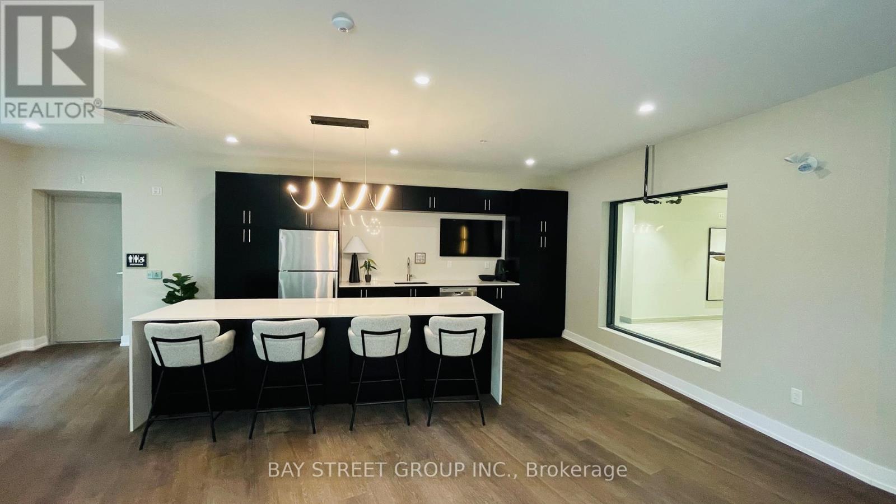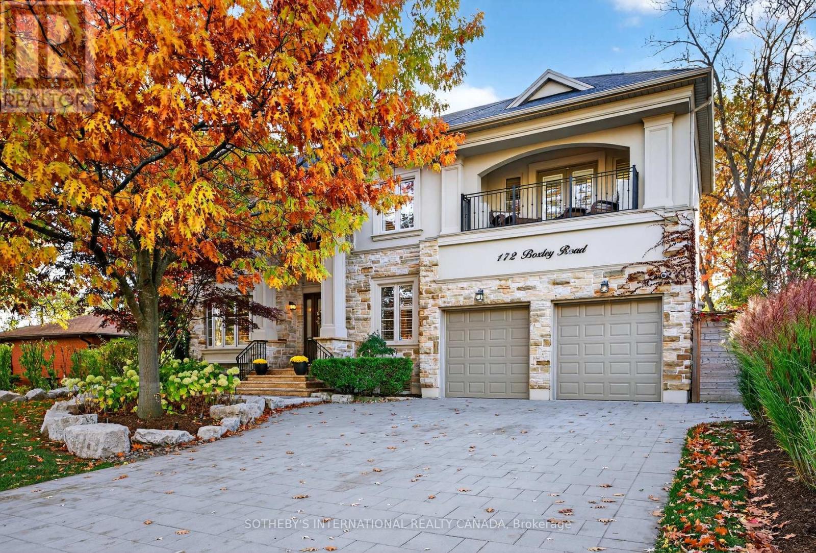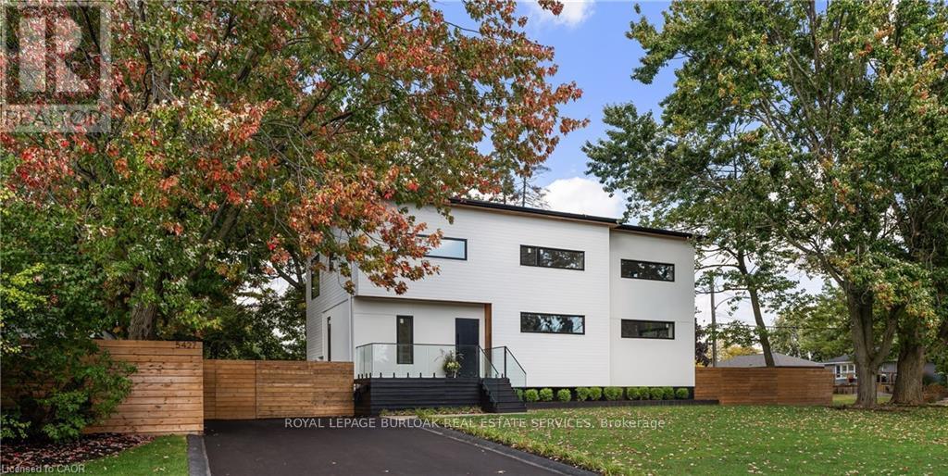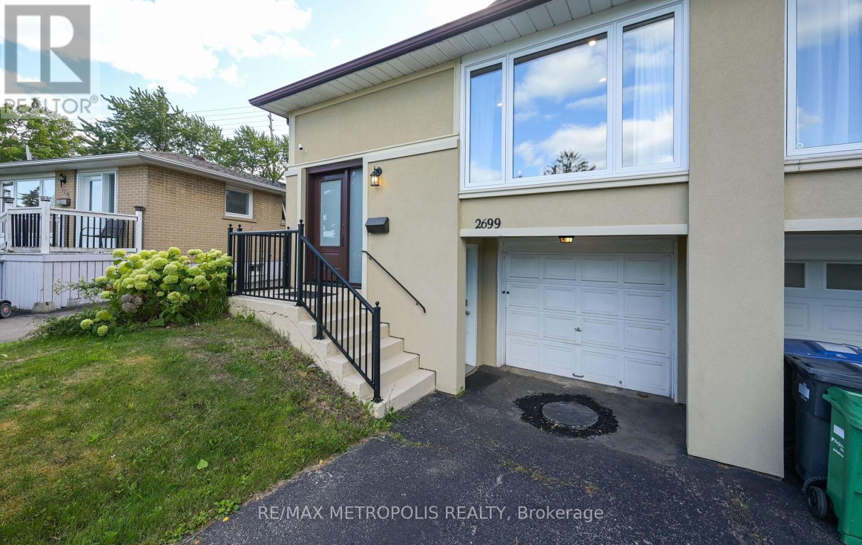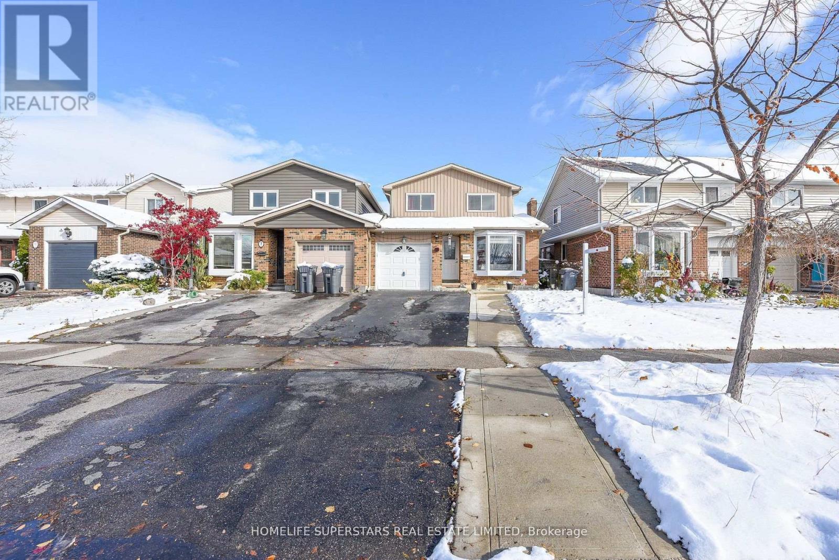8 Lone Court
Ajax, Ontario
Gorgeous bungalow on family-friendly quiet court on a large pie-shaped pool-sized lot. Ideal location close to amenities and major routes. Notable features include: Fabulous layout with spacious principal rooms and bright open-concept kitchen featuring breakfast nook/office space and walkout to spectacular 1000 sq ft deck; Primary bedroom with 4pc ensuite and 2 walk-in closets; Large 2nd bedroom; Main floor family room with gas fireplace; Main floor laundry; Direct garage access; Finished basement with 2 bedrooms, 2 large rec rooms, ample storage, a cold room, and 3pc washroom; Entertainers paradise backyard featuring 1000 sq ft. deck, sauna, grill house, 2 sheds, and 3 gazebos on extra-large private lot. Extras: Motorized/smart blinds; Generac Generator. Original owner. Over 3500 sq. ft. of finished living space. Perfect opportunity to move in and enjoy or renovate to create your dream home. Short drive to stores, transit, parks, schools, hospital & Hwy 401 & Hwy 7. (id:60365)
96 Ridge Road W
Grimsby, Ontario
Opportunity on the Niagara Escarpment. This 42 x 179.9 ft lot sits along Ridge Road West in one of Niagara's most desirable rural-residential corridors. The property includes a 1920 bungalow of approx. 674 sq. ft. with a stone foundation, offered in as-is where-is condition. Ideal for buyers ready to take on a project - whether rebuilding, renovating, or holding long-term. The depth of the lot and mature surroundings offer privacy and space. Services at the road include Natural Gas, Cable, Electricity, & Telephone. Minutes to Grimsby amenities, wineries, Bruce Trail access, Lake Ontario waterfront, and QEW. Whether you're an investor, builder, or end-user with a vision, this is a rare chance to secure a Ridge Road address and shape it to your plan. (id:60365)
31 Sara Drive
Thorold, Ontario
Welcome to this stunning and spacious detached home, ideally located on a sunny corner lot in a desirable, family-friendly neighborhood. This beautifully maintained property offers a perfect blend of functionality, comfort and style-ideal for families, professionals, or anyone seeking extra space both indoors and out. Featuring 4 generously sized bedrooms plus an additional versatile room that can be used as a fifth bedroom, home office, or study, this home provides flexibility to suit your lifestyle needs. With 3 full bathrooms, there's plenty of room for everyone in the household to enjoy privacy and convenience. The thoughtfully designed layout includes spacious living and dining areas, a modern and functional kitchen and ample closet and storage space throughout . The home boasts a double-car garage with direct access and a private driveway that can comfortably accommodate 2 to 3 additional vehicles-perfect for families with multiple drivers or for hosting guests. Sitting on a premium corner lot, the property is surrounded by green space on three sides, creating an inviting outdoor environment. Enjoy sunny days barbecuing, relaxing, or watching the kids play on the lush lawn. Sunlight fills the interior all day long, making every room feel bright and cheerful. This home truly captures the essence of open, airy living with an abundance of natural light. Conveniently located just minutes away from Niagara College Welland Campus, Brock University, top-rated High/elementary/secondary schools, grocery stores, shopping malls, restaurants, parks, and all essential amenities. Everything you need is within easy reach. Move-in ready Immediately, this home presents a rare opportunity to enjoy space, light, and convenience in one perfect package. Don't miss your chance to make this your next home! (id:60365)
4 Flagg Avenue
Brant, Ontario
9 Foot Ceilings , Huge Bedrooms With Three Washrooms Laundry Room 2nd floor.. Main Floor Offers Spacious Functional Layout, Pantry Room, Formal Dining, Fireplace , Large Family & Cozy Kitchen Finished W Large Island W Breakfast Area. Located in a family-friendly neighborhood, this home is backing into parks, scenic trails, the Brant Sports Complex, schools, restaurants, and shopping. With quick access to Highway 403, commuting to Brantford, Cambridge, or Hamilton. (id:60365)
1213 - 450 Dundas Street E
Hamilton, Ontario
Welcome to Elevated Condo Living in TREND Waterdown. A Commuters Dream Designed with Modern Comfort in Mind! Discover luxury at its finest in this stylish 1-bedroom + den, 1-bathroom suite spanning approximately 782sqft. Step into an open-concept layout with floor-to-ceiling windows that flood the space with natural light, complemented by a private open balcony offering refreshing views. Thoughtfully finished with contemporary touches, the unit features quartz countertops, sleek stainless-steel appliances, and ensuite laundry for everyday ease . Comfort and sustainability meet with geothermal heating and cooling, providing year-round efficiency. Make the most of an upscale urban lifestyle with access to a fitness centre, secure bike storage, parking for two vehicles(1above/ 1underground), secure parcel lockers, and an elegant party room and rooftop terrace complete with BBQs. Prime Location in Waterdown nestled in a serene yet vibrant neighbourhood at the edge of the Niagara Escarpment, Trend Living offers the perfect balance of convenience and nature access. Enjoy easy access to major highways, Aldershot GO and local transit, and a growing collection of shops, restaurants, and community amenities. Minutes away, explore trails like Dundas Peak, Smokey Hollow Falls, and beautiful local parks for weekend escapes. (id:60365)
85r Robins Avenue
Hamilton, Ontario
The additional dwelling unit with one bedroom and one bathroom was built in 2025 and passed all inspections. The house has an unobstructed entrance with a street number and a mailbox, it features 12-feet ceiling, a lot of closets and storage space, a spacious bedroom, a huge kitchen with granite countertops and a range hood, washroom with exhaust fan, in-suite laundry, furnace, water heater, HRV, A/C, an individual electrical panel. A corner backyard is fenced and paved, can accommodate up to 5 cars. It is located in walking distance from Barton Center Mall and public transportation on a quiet road. Building permit, occupancy permit, new municipal address notification (85R Robins), ESA certificate, water permit are available upon request. (id:60365)
121 Stonebrook Way
Grey Highlands, Ontario
New End Unit 2 Storey Townhouse In A Sought-After Development In Markdale. This Home Features A Great Layout + Upgraded Modern Finishes, Electronic Fireplace In Family Room, Extended Kitchen Cabinets, Island With Breakfast Bar, Bigger Tiles, Second Floor Laundry With Folding Counter, Large Basement Windows And Much More. Double Car Garage With Entrance To Home And Another Entrance To The Backyard. Close To Markdale Golf And Country Club. (id:60365)
0319 - 1100 Lackner Place
Kitchener, Ontario
Immaculate & Bright Corner Unit In The Highly Sought-After Lackner Ridge Community *Spacious 2Bdrm 2Bath W/950Sqft *Open ConceptLayout W/Large Windows That Floods The Unit With Natural Lights *Rare Wrap-Around Full Size Balcony *Modern Kitchen W/ GraniteCountertops, Designer Backsplash & S/S Appliances, Laminate Flooring Thru-Out *1 x Underground Parking & 1 x Locker For Added Convenience,Low Maintenance Fees For Stress-Free Living *Exclusive Building Amenities: Luxurious Party Room W/ Fireplace, Kitchen & Bar, Bike Storage &Kids Park W/ Slide & Much More!*Prime Location Across From Food Basics, Pharmacy & Dollarama, Trails, Schools & Transit *Mins To GOTrain Station & Major Highways! ***Option to get apartment fully furnished at same price*** (id:60365)
172 Boxley Road
Burlington, Ontario
Welcome to 172 Boxley Road - a masterfully crafted European-inspired residence poised on the cusp of Oakville and Burlington, just steps from the Lake. Designed for those who appreciate architectural excellence and refined living, this exceptional home embodies timeless elegance, thoughtful craftsmanship, and modern sophistication - all within one of the area's most sought-after school districts. From the grand stone and stucco façade to the custom solid oak entryway and landscaped grounds, every detail reflects a commitment to quality and design. Inside, soaring ceilings, intricate plaster crown mouldings, wide-plank oak floors, and luminous tray and coffered ceilings create an atmosphere of graceful grandeur. The chef's kitchen anchors the home - an entertainer's dream with custom cabinetry, expansive quartz surfaces, a statement island, and an airy atrium-style breakfast space that floods the main floor with natural light. The adjoining family room offers an inviting retreat, enhanced by an elegant fireplace and seamless flow to the outdoor living area. Step outside to your private resort-inspired oasis - where a sparkling pool, integrated spa, custom gazebo, outdoor kitchen, and ambient lighting create the perfect setting for relaxation or entertaining. Upstairs, each bedroom is a private sanctuary, complete with its own ensuite and balcony access. The primary suite is a true haven - featuring dual terraces, a two-sided fireplace, a spa-like ensuite, and boutique-style dressing areas. The lower level extends the living experience with a temperature-controlled wine room, fitness and recreation zones, guest accommodations, and an advanced home entertainment system. Even the three-car garage has been finished to perfection, combining practicality with polished style. Elegant, inspired, and ideally situated in South Burlington, 172 Boxley Road defines elevated living where luxury meets lakeside serenity. (id:60365)
5427 Anthony Place
Burlington, Ontario
Immediate possession for this stunning, sharply priced custom home completed in fall of 2023. This high performance home is offered at a price comparable to a basic code-built home, providing luxurious family-friendly living, with the utmost in function, comfort & energy efficiency. 2023 construction includes: first storey & second storey. House is fortified with 14" approximate walls for superior insulation, built on existing foundation (1958) with full basement update (2023). White oak hardwood floors, with master carpenter built focal walls/ceiling. Exterior: Maibec wood siding, clear cedar & stucco. Truly unique high-performance home is built using principles of the Passive House standard. Rheem hot water heat pump, Daiken air source heat pump, Hero-HRV, triple glazed windows, EV charger. Square feet: 2472 above grade, 1186 below (3658 gross) as per builder's plans. Main floor office, 3 large baths with heated floors & large main floor powder room with large storage closet. Upstairs: den/storage/play room. Ceilings just under 9 feet. Oversized double and barn door closets. Kitchen: island, quartz counters, with 36" sink and Thermador appliances. Lower level: Oak wine cellar with tasting table (listed as games room). Media room with 16 speakers (basement & main floor). Wet bar/beverage center, bar fridge. Sound resistant bedroom, music room, playroom or office. Upstairs laundry area in large main bathroom with 9'6 counter for folding. Bonus room/den/storage with sliding barn door. Great room: eating & living area off kitchen. Mudroom with room double sizes irregular; closets. Driveway most room paved measurements 2023. Stone patio 23'9 x 16'10. Fully fenced (mostly double sided) Some negotiable. Some photos as per floor plans. See floor plans in supplements. Furniture digitally staged (furniture). (id:60365)
Lower - 2699 Sherhill Drive
Mississauga, Ontario
Welcome To Lower Unit of 2699 Sherhill Drive, Nestled In One Of Mississaugas Most Sought-After Neighbourhoods, Just Minutes From Clarkson GO Station With Direct Access To Downtown Toronto. This Meticulously Maintained Home Has Been Fully Renovated From Top To Bottom With Exceptional Craftsmanship And Attention To Detail. Large Sitting Area and Generously Sized Room With Your Own Private Laundry. A Rare Opportunity To Experience Tranquil Living Without Sacrificing Convenience, All In A Family-Friendly Community With Easy Access To Schools, Parks, Shopping, And Transit. Lower Unit Only - Minutes from Clarkson Go Station (id:60365)
5 Norbert Road
Brampton, Ontario
Welcome To 5 Norbert Crescent, A Beautifully Maintained Home In A Sought-After Brampton Neighbourhood. Real Pride Of Ownership! This Spacious Property Features A Legal 2-Bedroom Basement Apartment Registered With The City Of Brampton - Ideal For Extended Family Living Or Extra Income Potential! 200 Amp Panel For Easy EV Charging Install! Ideal If You Are A first-home Buyer, Family Or Investor! Generate Income From The Legal Basement. Enjoy An Upgraded, Move-In-Ready, Bright and Sun Filled Home. Recent Upgrades Include, But Are Not Limited To: Modern Floors And Spindled Staircase, Pot Lights, Backyard Concrete. A Functional Layout Perfect For Entertaining, And A Large Backyard With Concrete Landscaping Offering A Clean, Low-Maintenance Outdoor Space. The Updated Basement Kitchen Adds Both Style And Convenience. Located Close To All Amenities Such As: Grocery, Banks, Schools, Colleges, Parks, Malls, Gyms, Shopping, Transit, And So Much More! View The Virtual Tour! (id:60365)

