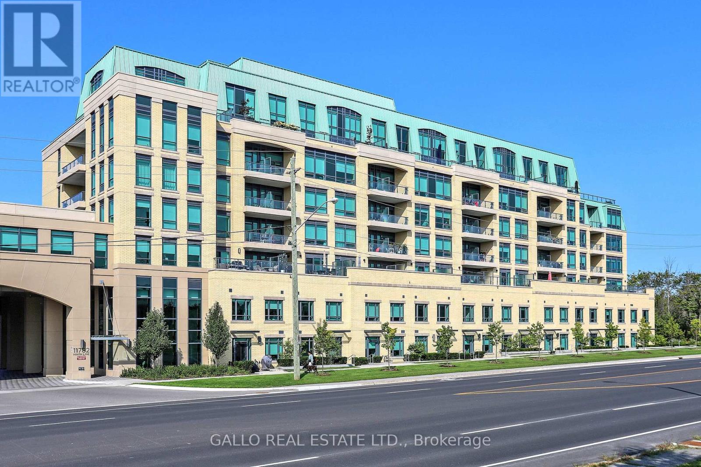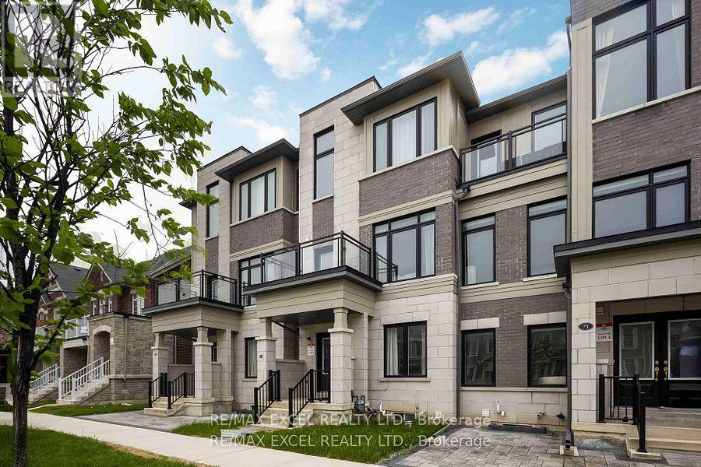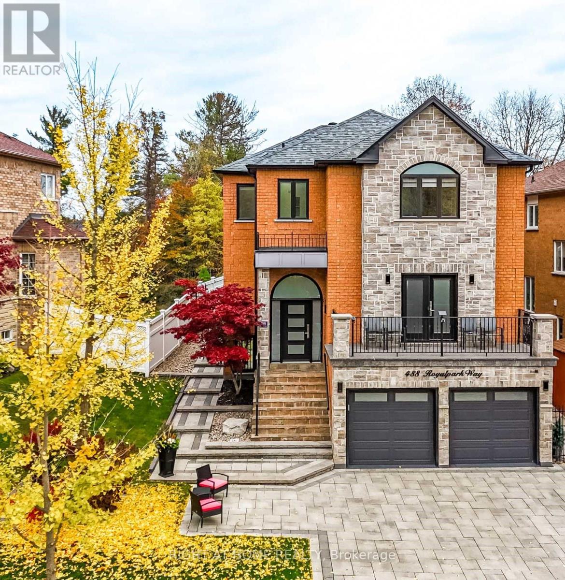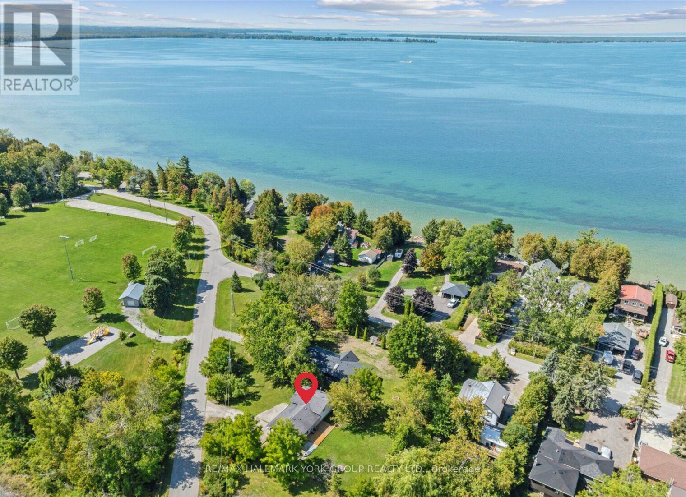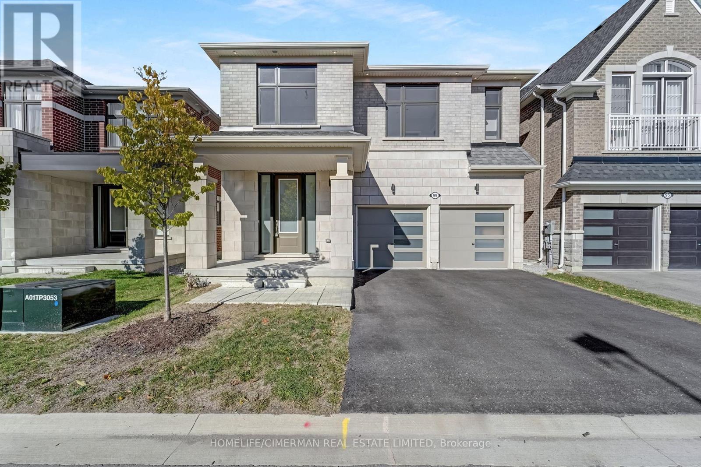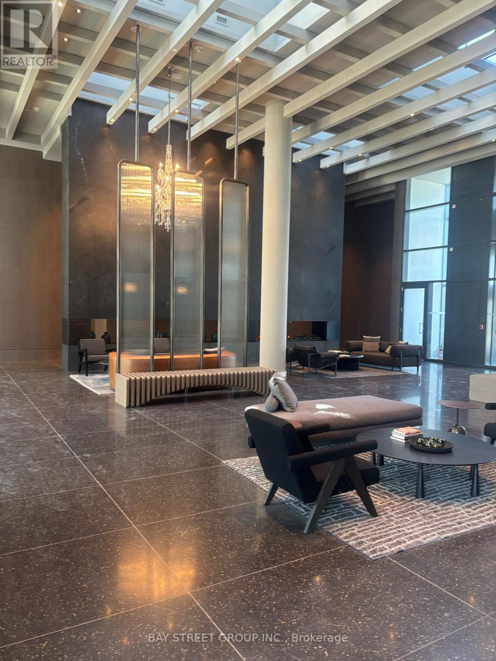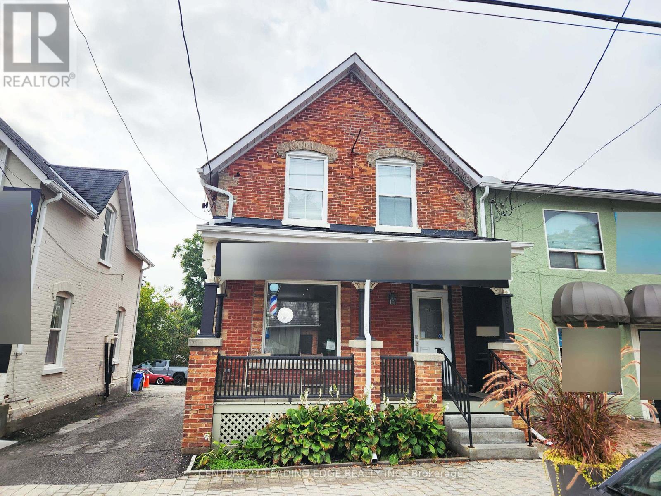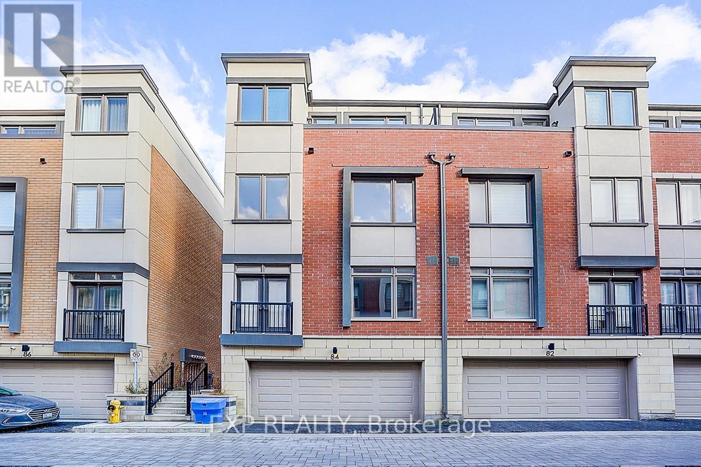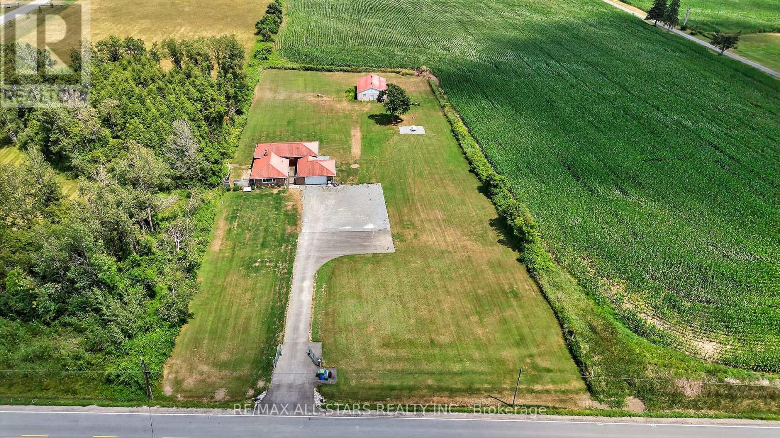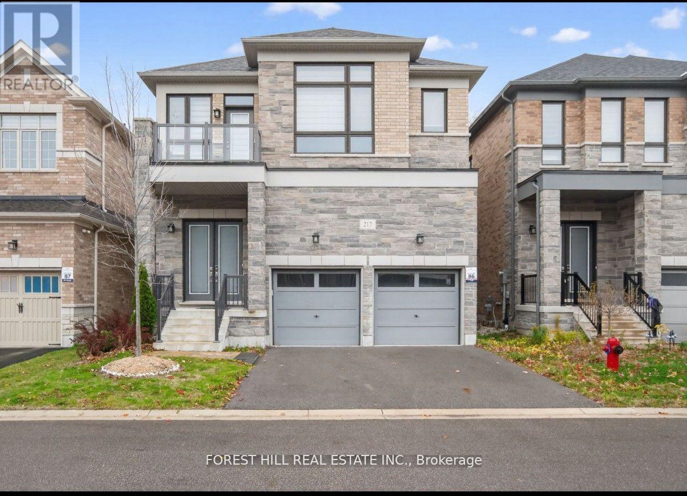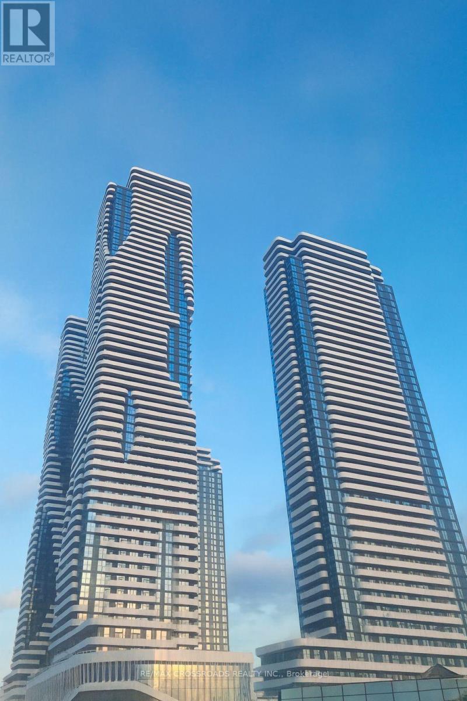304 - 11782 Ninth Line
Whitchurch-Stouffville, Ontario
LUXURY EXECUTIVE LEASE-FULLY FURNISHED...A sophisticated, turnkey suite tailored for professional seeking refined living in upscale, modern building. Enjoy the mix of Urban amenities & Lush nature !The fully furnished Open concept suite,1 bedroom plus den blends comfort with effortless convenience , complete with 2 walk-outs to large private terrace and elevated designer finishes-Complete kitchen with dining table - open to living room with W/O to terrace-Guest room/Den-Great for Home Office with desk -Stunning master bedroom with ensuite & closet with built-ins -Plus W/O to terrace-East facing with plenty of light-Close to Restaurants ,Trails, Shops-easy access to 404&407 & Torontoi (id:60365)
69 William F Bell Parkway
Richmond Hill, Ontario
Discover refined living in this spacious 4-bedroom, 5-bathroom home featuring a finished basement and over 2,500 sq. ft. of elegant living space. Newly done interlocking in the front yard. Enjoy bright, open-concept living with 9 ceilings on both the main and second floors, and beautiful hardwood flooring throughout. Benefit from direct access from the double car garage and ample storage throughout. Top-Ranked Schools Nearby: Our Lady Help of Christians Catholic Elementary School: This school has impressive rankings, including 3rd out of 85 in Grade 6 within the York Catholic District School Board and 52nd out of 3,324 in Ontario for Grade 6 performance. Richmond Green Secondary School: Recognized for its strong academic performance, this school boasts a 5-year average percentile score of 84, placing it among the top schools in the region. Situated just steps away from supermarkets, shopping centers, restaurants, community centers, and parks. Enjoy quick access to Highway 404, making commuting a breeze. Experience the perfect blend of luxury, convenience, and top-tier education in this exceptional townhome. (id:60365)
488 Royalpark Way
Vaughan, Ontario
Discover this hidden gem in Vaughan's sought-after neighbourhood of Elder Mills, Vaughan. 488 Royalpark Way is a beautifully updated 4-bedroom brick home backing onto a peaceful ravine for ultimate privacy and scenic views. Lovingly maintained, it features a custom stone facade, interlock landscaping, and smart-controlled soffit lighting. Inside, enjoy a bright modern layout with smooth ceilings, engineered hardwood, and a renovated kitchen with stainless steel appliances (2 yrs old) and a walkout to the backyard-perfect for entertaining. The family room includes a cozy gas fireplace and a west-facing balcony for sunset views. Stylishly updated bathrooms and a spacious primary suite with a 5-piece ensuite elevate the comfort. Upgrades include triple-glazed windows (6 yrs old), new front door, frosted glass partitions, hot tub (5 yrs old), gas BBQ hookup, and electric car charger. The finished basement offers a cantina, 3-piece bath, and garage access. A move-in-ready home in one of Vaughan's most desirable neighbourhoods. A place you will be proud to call home! (id:60365)
67 Concession 1 Road
Brock, Ontario
Welcome To This Fully Updated Move In Ready Three Bedroom Side Split Offering Style Comfort And Convenience In One Perfect Package. Just Steps To The Lake, You Will Enjoy Public Lake Access While A Park And Soccer Fields Sit Right Across The Road Perfect For Families And Active Lifestyles. Inside, You Will Find A Bright Open Concept Main Floor With A Modern Kitchen, Dining Area And Spacious Living Room That Walks Out To A Large Deck Perfect For Entertaining. Upstairs Features Three Comfortable Bedrooms And A Renovated Bath, While The Finished Lower Level Adds Even More Living Space For A Rec Room, Home Office Or Gym. With An Attached Garage, Updated Finishes Throughout And Nothing Left To Do But Move In, This Home Is Priced To Sell And Perfectly Suited For First Time Buyers, Downsizers, Families Or Anyone Looking To Live The Lake Simcoe Lifestyle. (id:60365)
99 Black Walnut Court
Aurora, Ontario
luxury living in the prestigious community Sought After South Aurora, Modern embodies sophistication and comfort*** Soaring 10' Ceiling-Main Floor, 9' Ceiling-2nd Floor & Upgraded 9' Ceiling In Basement/Walk Up & Separated Entrance. 2 bedrooms with Ensuites , His & Her W/I Closets In Primary Bedroom / Large 5 Pc Primary Ensuite W/Free-Standing Tub, Double Sinks & Frameless Glass Shower. A modern open concept Kitchen W/Large Island with designer touches such as a custom gas fireplace. (id:60365)
First Floor - 6391 Main Street
Whitchurch-Stouffville, Ontario
Bright & renovated commercial building located on Main St. in Stouffville, featuring ample parking at the rear on a 265 foot lot. A fantastic opportunity to operate your business on the main floor with great street exposure. The property is fully zoned for commercial use, offering flexibility for various office and commercial purposes. (id:60365)
2703 - 8 Interchange Way Street
Vaughan, Ontario
Welcome To 8 Interchange Way 2703! This Is Never Lived In, Brand New Bright And Modern1 Bedroom & 1 Bathroom Unit Located At The Festival Tower C Building. 452 Sq Ft And 67 Sq Ft Balcony. Open Concept Kitchen And Living Room With Floor-To-Ceiling Windows, Ensuite Laundry And Stainless Steel Kitchen Appliances Included.5-Minute Walk To VMC Subway And Close To Costco, Cineplex, Vaughan Mills, Ikea, Restaurants And Transit. (id:60365)
First Floor - 6391 Main Street
Whitchurch-Stouffville, Ontario
Bright & renovated commercial building located on Main St. in Stouffville, featuring ample parking at the rear on a 265 foot lot. A fantastic opportunity to operate your business on the main floor with great street exposure. The property is fully zoned for commercial use, offering flexibility for various office and commercial purposes. (id:60365)
84 William Saville Street
Markham, Ontario
Luxury "Crystal Garden" Freehold End-Unit Townhouse Approx. 2,500 Sq.Ft. Featuring a rare private elevator, double car garage, and 4 bedrooms each with its own full ensuite. Bright, spacious layout with 9' ceilings on main, upper & top levels, oversized windows, and upgraded granite tiles & hardwood flooring. Stylish S/S appliances, modern finishes, and pot lights throughout. Enjoy a huge rooftop terrace perfect for outdoor living. Located in the high-ranking Unionville High School zone and just minutes to shopping malls, YRT transit, Cineplex, and the future York University Markham campus. (id:60365)
22429 Kennedy Road
East Gwillimbury, Ontario
Discover this charming and spacious 2-acre property located at 22429 Kennedy Road in the desirable community of East Gwillimbury. This beautifully maintained home boasts brand new engineered oak hardwood flooring throughout, adding a warm and elegant touch to every room. The recent installation of new second-floor windows floods the interior with natural light, creating a bright and inviting atmosphere. Both upstairs washrooms have been fully renovated with modern fixtures and finishes, providing a fresh and comfortable space for family and guests alike. Energy efficiency is a key feature of this home, highlighted by the addition of a new electric heat pump installed in 2023, which ensures year-round comfort while helping to reduce utility costs. The property also includes a spacious two-car garage, offering ample room for vehicles and storage. At the rear of the property, you will find a large 30 x 45-foot shed that is fully equipped with hydro and water connections, making it an ideal space for a workshop, hobby area, or additional storage ready for your personal customization. Situated in a peaceful and sought-after location, this property provides easy access to beautiful natural surroundings. Nearby parks such as Ravenshoe Trailhead and Brown Hill Tract offer excellent opportunities for hiking, biking, and enjoying the great outdoors. Whether you are looking for a comfortable family home, a place to entertain, or a property with potential for expansion, this residence combines comfort, space, and versatility in one exceptional package. Don't miss the chance to make this wonderful property your new home and enjoy the best of East Gwillimbury living. (id:60365)
217 Sunset Vista Court
Aurora, Ontario
Welcome to this stunning 4-bedroom, 4-bathroom detached home backing onto a beautiful ravine. The bright and spacious foyer leads into an open-concept layout designed for both comfort and style. The gourmet kitchen features premium built-in appliances, a large island, and elegant finishes. Enjoy meals in the breakfast area with peaceful ravine views that bring nature right to your table. The family room is warm and inviting, with large windows and a cozy fireplace. A main-floor office offers the perfect space for work or quiet study. Upstairs, the primary suite is a private retreat with scenic views, a relaxing sitting area, a spa-inspired ensuite, and separate walk-in closets. The additional bedrooms are spacious and bright, each with access to well-designed bathrooms. This home combines modern comfort, timeless design, and the beauty of a natural ravine setting. (id:60365)
907 - 225 Commerce St Street
Vaughan, Ontario
Discover this 1 Bed + Den suite by Menkes in the heart of VMC. Modern open-concept layout with luxury built-in/stainless steel appliances and premium finishes. Den can be used as a second bedroom or home office. Steps to VMC Subway Station (TTC) with quick access to Hwys 400 & 407. Amenities include gym, BBQ terrace, co-working space and more. Close to Vaughan Mills, Costco, restaurants, and entertainment.[Virtually Staged] (id:60365)

