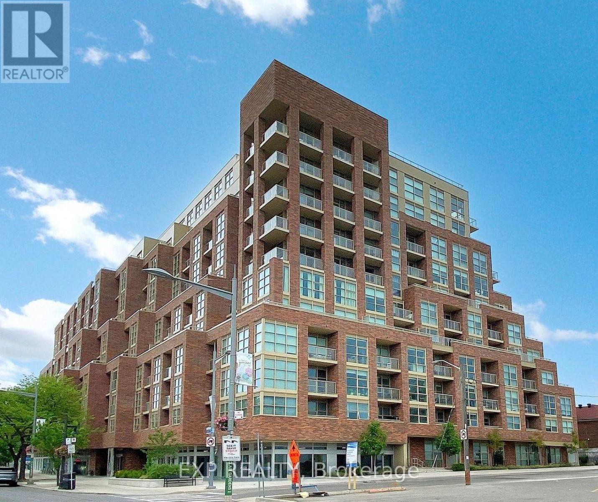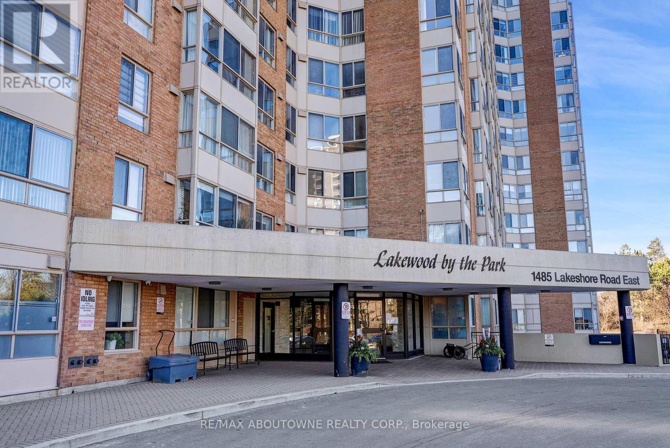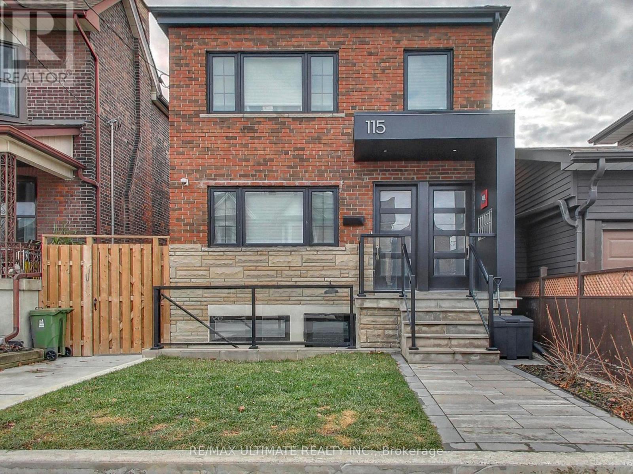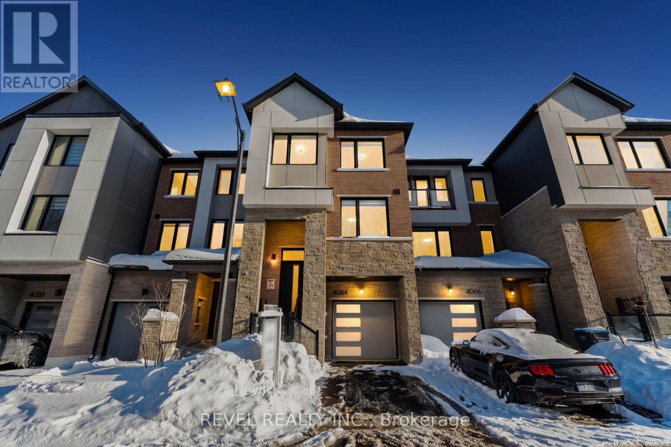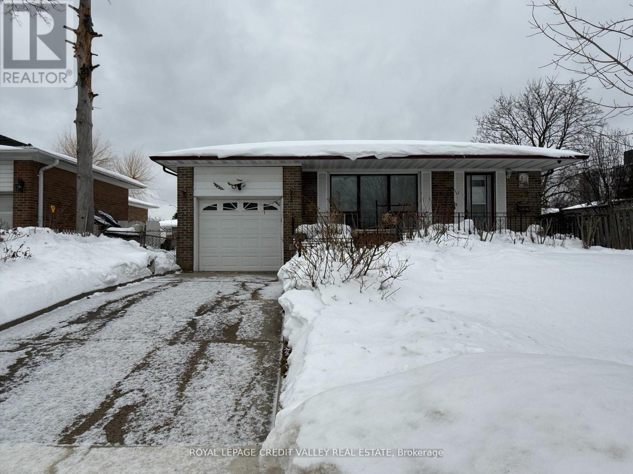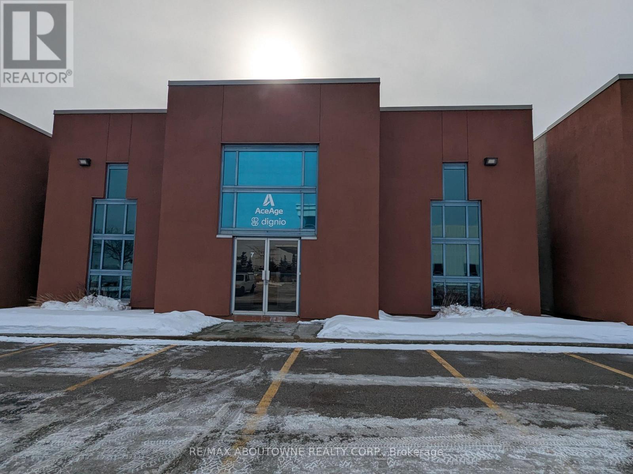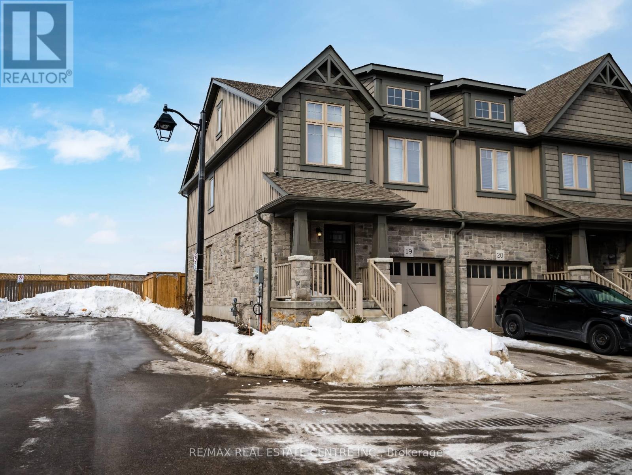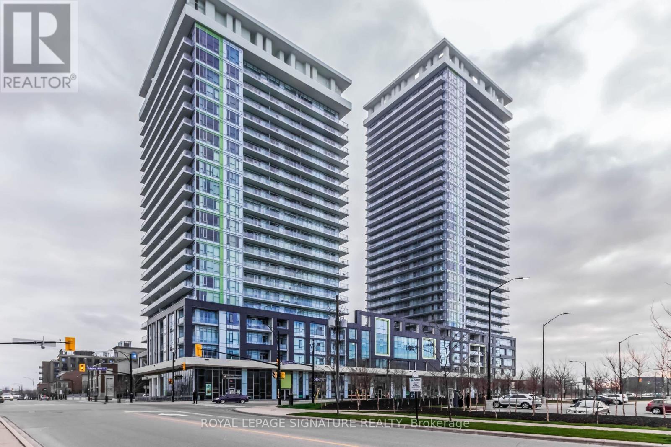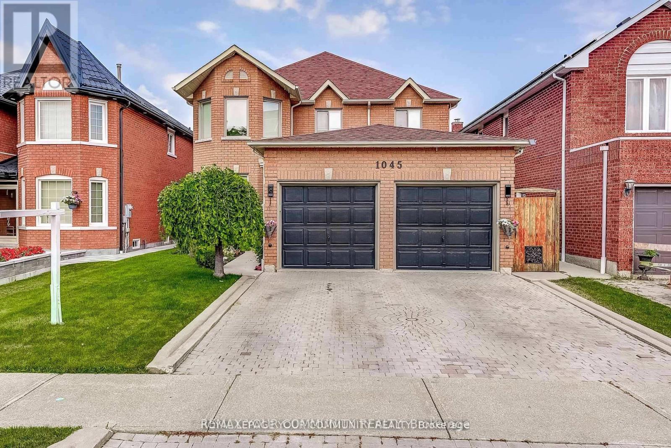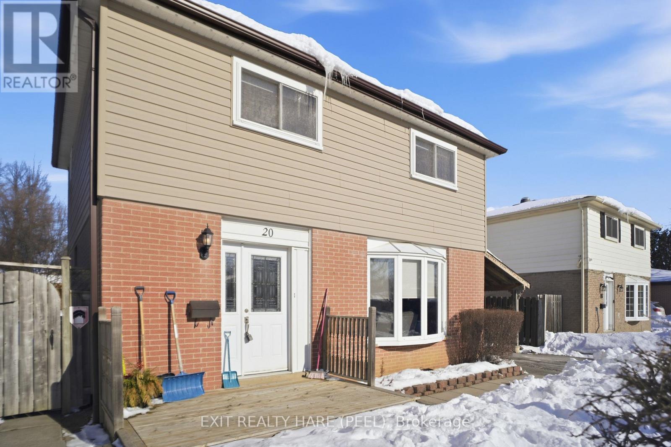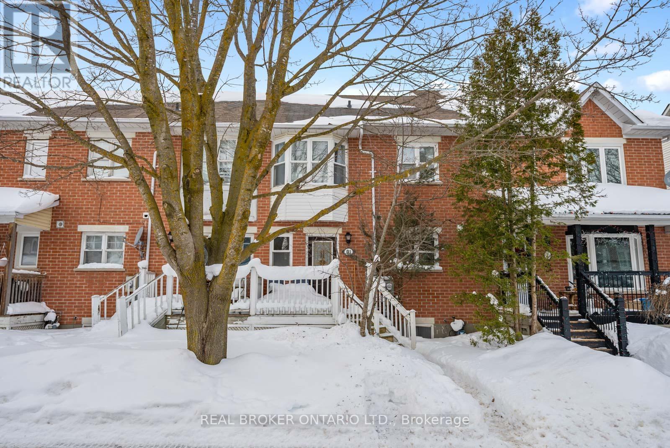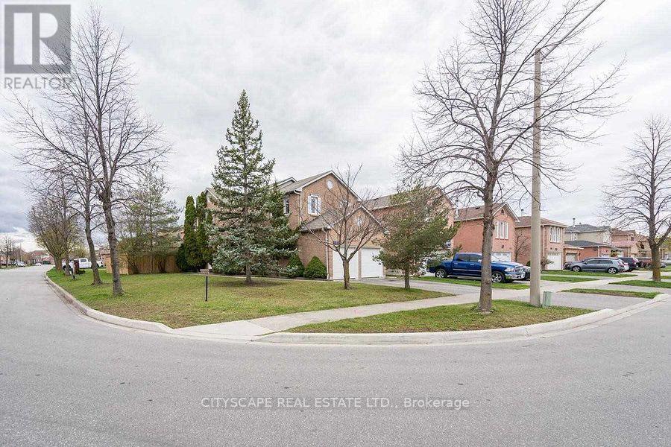607 - 1787 St Clair Avenue W
Toronto, Ontario
This rare lease opportunity is ideal for tenants seeking space, light, and lifestyle in one of the city's most vibrant corridors. Welcome to a truly exceptional 2-bedroom plus den, 2-bathroom residence offering 1,413 sq. ft. of total living space, including 1,058 sq. ft. of interior living and an expansive 355 sq. ft. private terrace with unobstructed views.Soaring 10-ft ceilings and floor-to-ceiling windows flood the home with natural light, creating an airy and modern atmosphere throughout. The open-concept layout is both functional and stylish, featuring a versatile den that easily serves as a home office or third bedroom.Step outside to a generously sized private terrace that seamlessly extends your living space-perfect for entertaining, relaxing, or enjoying city views in total privacy.The suite includes one parking space and two lockers, offering rare convenience and exceptional value for condo living. Located in the highly sought-after St. Clair West neighbourhood, you're surrounded by trendy cafés, boutique shopping, and everyday essentials, with transit right at your doorstep for effortless commuting.Residents enjoy 24-hour concierge service and excellent building amenities, providing comfort, security, and a true urban lifestyle. Bright, spacious, and impeccably located, this is condo living without compromise-perfect for professionals, executives, or anyone seeking space, light, and style in the heart of the city. **Furnished Option Negotiable** (id:60365)
216 - 1485 Lakeshore Road E
Mississauga, Ontario
If space, convenience, and lifestyle matter - this condo delivers! With over 1,100 sq ft, this bright 2-bedroom + den home offers brand new carpet, an eat-in kitchen, and a spacious layout perfect for living and working from home. The primary suite features laminate floors, a walk-in closet, and a private 4-piece ensuite. Bonus highlights include a huge in-suite storage room, two side-by-side parking spots, and the largest storage locker in the building. Enjoy resort-style amenities: EV charging, fitness centre, sauna, squash court, party room, rooftop terrace with BBQs and lake views, tennis courts, gazebos, and landscaped seating areas. Plenty of visitor parking and a playground right next door.Steps to parks, trails, dog park, and the lake, with fast access to Long Branch GO station, TTC, MiWay, highways, downtown Toronto, and Pearson Airport. (id:60365)
3 - 115 Wallace Avenue
Toronto, Ontario
Luxuriously Renovated Basement 1 Bedroom + 1 Full Bath on Wallace Ave in Vibrant Bloordale on the Bloor Subway Line. Modern Open Concept Living Space - Perfect for Entertaining with Tranquil Views Of Rear Garden, Contemporary White Kitchen W/Quartz Counters, Stainless Steel Appliances, and Heated Designer Porcelain Plank Flooring Throughout - making it extremely comfortable, highly energy efficient powered by a gas boiler (not electric), ensuring economical and environmentally friendly operation. Bedroom with Double Closet, Steps To: Dufferin & Lansdowne Stations, Gladstone Library, Wallace Espresso, Burdock Brewery, Sugo, Dufferin Mall, Wallace Emerson Community Centre, Dufferin Grove Park - Farmer's Market, Wadding Pool & Skating Rink! (id:60365)
4064 Kadic Terrace
Mississauga, Ontario
Welcome To 4064 Kadic Terrace, A Beautifully Appointed Three-Storey Townhome Nestled In The Highly Sought-After Community Of Churchill Meadows In Mississauga. Backing Onto A Serene Ravine, This Spacious Home Offers 4+1 Bedrooms And 3.5 Washrooms, Providing Exceptional Flexibility For Families, Professionals, Or Multi-Generational Living. The Second Level Showcases A Bright And Open-Concept Layout Featuring A Modern Kitchen With Granite Countertops And A Centre Island, Seamlessly Connected To The Dining Area And An Inviting Living Room Complete With A Gas Fireplace And Walkout To A Private Deck-Perfect For Entertaining Or Relaxing With Nature Views. The Upper Level Hosts A Tranquil Primary Suite With A Walk-In Closet And 4-Piece Ensuite, Alongside Three Additional Well-Appointed Bedrooms, A 4-Piece Main Bathroom, And Convenient Upper-Level Laundry. The Lower Level Adds Incredible Versatility With A Dedicated Office Space With Walkout To The Yard And A Fifth Bedroom With A 4-Piece Ensuite, While The Unfinished Area Offers A Blank Canvas For Future Customization. Ideally Located Close To Major Highways For An Easy Commute, As Well As Schools, Shopping, Public Transit, And All The Amenities Mississauga Has To Offer, This Ravine-Backed Home Is A Rare Opportunity In One Of The City's Most Desirable Neighbourhoods."Eligible First Time Home Buyers may be able to receive up to an additional 13% savings on the purchase of this home through the proposed Government FTHB Rebate Program" (id:60365)
82 Terra Cotta Crescent
Brampton, Ontario
Welcome to 82 Terra Cotta Crescent, a very well maintained bungalow found in the Peel Village Area of Brampton. The Home Features a full inlaw suite with separate entrances and s total of 4 bedrooms and 2 bathrooms. Hardwood Floors are found throughout the main level. The Bedrooms are all good sized with large closets. The kitchen includes a sit down area as will. The main floor sunroom is the perfect place to sit and relax after work. The home offers so many opportunities to all buyers including first time home buyers, seniors looking to downsize into a bungalow, great for an extended family as well as potential investment and rental income possibilities. The Basement is full and has multiple separate entrances. There is a full kitchen, living and dining room area, bedroom, bathroom, cantina and laundry room. The backyard is fully fenced and very private. The front porch is a great sitting area to enjoy the quiet neighborhood. Peel Village is known for its top quality schools. A series of pathways and parks make this a very family friendly area. This home is definitely one you will want to see! (id:60365)
F7 - 1273 North Service Road
Oakville, Ontario
Clean industrial unit available in a modern industrial complex. High percentage office space. Well Finished Offices. East Oakville location with excellent QEW highway access. Truck level Shipping 18' clear height. Available September 1, 2025 (id:60365)
19 - 124 Parkinson Crescent
Orangeville, Ontario
Welcome to Unit 19 at 124 Parkinson Crescent. This well-maintained rare end-unit townhome offers a bright, functional layout with the added benefit of extra windows flooding this home with natural light. Tile flooring on the main level provides a clean, modern look and easy low upkeep. The kitchen features stainless steel appliances, along with ample counter space and an open-concept design that flows seamlessly into the living and dining areas, ideal for everyday living and entertaining. From your living room, walk out to enjoy a private, fully fenced backyard complete with a concrete patio, BBQ and patio furniture, perfect for outdoor dining or relaxing. The upper level offers three generously sized bedrooms and two bathrooms, including a spacious primary bedroom complete with a walk-in closet and private ensuite. The addition of a second-floor laundry room adds practicality and everyday convenience to the layout. Located in a desirable Orangeville neighbourhood close to parks, schools, shopping, and commuter routes. (id:60365)
1203 - 360 Square One Drive
Mississauga, Ontario
Welcome home to this bright and beautifully renovated 1 bedroom + den Emerald suite in Daniel's Lime Light North Tower.Featuring 9ft ceilings, a spacious open-concept layout, and a large south-facing balcony where you can enjoy views of Celebration Square. Perfect for comfortable everyday living, the suite is finished with stylish flooring, new baseboards, doors,lighting, fresh paint, and updated appliances. The versatile den includes a custom Murphy bed, ideal as a guest room or home office. Located in the heart of Mississauga, just steps to Square One, transit, dining, groceries, schools, and major highways.Enjoy resort-style amenities including a fitness centre, basketball court, theatre, party room, lounge, community garden, BBQ terrace, and 24/7 concierge. It's more than just a condo, it's a lifestyle. (id:60365)
1045 Sherwood Mills Boulevard
Mississauga, Ontario
Welcome to this beautifully maintained detached 4 bedroom home in the highly sought-after East Credit Community! Situated in a prime location with access to top-rated schools, parks, and a mosque just steps away, plus convenient access to major roads and highways for easy commuting. This spacious 4-bedroom, 4-bathroom home features a Large renovated Kitchen (17) with a large eating area, spacious living room with wood fireplace, main floor den/office with french doors. Main floor laundry has access to garage and basement. The finished basement with a separate entrance offers additional livings space, a *sauna* to relax in, and endless possibilities. Original Owner took lovingly cared for over the years, with updates including: **roof (2014)**, partial **window replacement (2017)**, and **in-ground lawn sprinklers** in both front and back yards with easy maintenance. Don't miss this opportunity to live in a prestigious neighbourhood surrounded by amenities, green spaces, and excellent Schools! (id:60365)
20 Sutherland Avenue
Brampton, Ontario
Welcome to this cozy and well-maintained home nestled in a quiet, family-oriented community. This home brings together comfort, convenience, and community! Thoughtfully cared for and move-in ready, this home offers a warm, open and inviting layout. Hardwood floors on the main floor and stainless steel appliances in the kitchen. Good size living and dining room gives the opportunity to entertain and grow your family with ample space. Step outside to a big backyard perfect for relaxing or entertaining that creates memorable gatherings and comes with a gazebo and a large shed with electrical power for extra storage, workshop or hobby use. Do not forget to taste the beautiful apple tree, raspberry bushes and currant bushes that are placed in the backyard! A programmable exterior Gemstone lighting wraps around the front of the house which gives great ambience. 3 good size bedrooms and a spacious oversized washroom on the upper level. A stand-out feature in this house is the separate entrance, opening the door to possibilities of an in-law suite, a private space for extended family or a future basement apartment. This home is a place to build memories, grow your family and live in a well-established, family-oriented community very close to schools and amenities, minutes from the 410. Upgrades include shingles (2019) with eavestrough coverings done in 2023 as well as front deck/porch(2016). (id:60365)
313 Elderberry Street
Orangeville, Ontario
Welcome to 313 Elderberry Street, nestled in the welcoming Montgomery Village community. Perfect for first-time home buyers or families looking to downsize, this charming townhome offers 2 bedrooms and 2 bathrooms with a thoughtfully designed, functional layout.The main level features an open-concept living space with hardwood flooring, ideal for both entertaining and unwinding at home. Upstairs, you'll find two spacious, light-filled bedrooms, including a primary bedroom with a large closet system for added convenience and storage.The partially finished basement provides versatile additional living space, perfect for a home office, recreation room, or guest area. Step outside to enjoy a fully fenced backyard with a deck, ideal for hosting and spending time outdoors during the warmer months. Located in a highly sought-after neighbourhood, this home is just minutes from schools, parks, shopping, the community centre, and more. Offering incredible value in a fantastic location, this is an opportunity you won't want to miss! Join us for an Open House on Saturday, February 7th and Sunday, February 8th from 11:00am - 1:00pm. (id:60365)
Lower - 3207 Pebblewood Road
Mississauga, Ontario
LEGAL BASEMENT APARTMENT !! Discover the perfect, safe haven for your small family in this stunning, brand-new **legal** lower unit at **3207 Pebblewood Rd**, situated in the thriving heart of the Meadowvale/Lisgar border. As a unique corner lot property, this home offers superior ventilation and ample natural light, creating a healthy and airy environment that avoids the typical basement feel-making it an inviting space for your household. The open-concept living and dining area provides a versatile setting for spending quality time together, while the excellent modern kitchen, featuring brand-new appliances and custom cabinetry, is fully equipped for your daily meals. You will value the crucial convenience of private **ensuite laundry** and a separate entrance, ensuring a quiet, secure, and independent lifestyle. Beyond the home's comforts, this location is a career-builder's dream, placing you minutes from the **Meadowvale Business Park** and **Argentia Road commercial hub**, home to major corporate headquarters like Microsoft, Walmart Canada, and GlaxoSmithKline, offering abundant employment opportunities right at your doorstep. For broader access, you are steps from public transit and just minutes from the Lisgar GO Station and Highways 401/407, making commutes seamless while you enjoy weekends at nearby green spaces like **Tobias Mason Park** or shopping at Meadowvale Town Centre. (id:60365)

