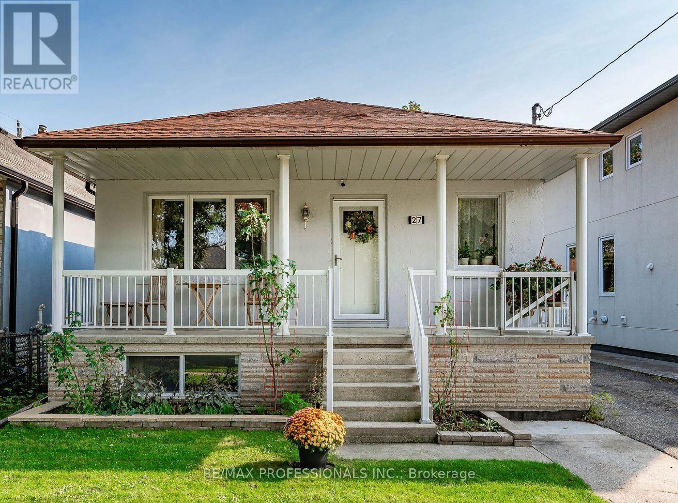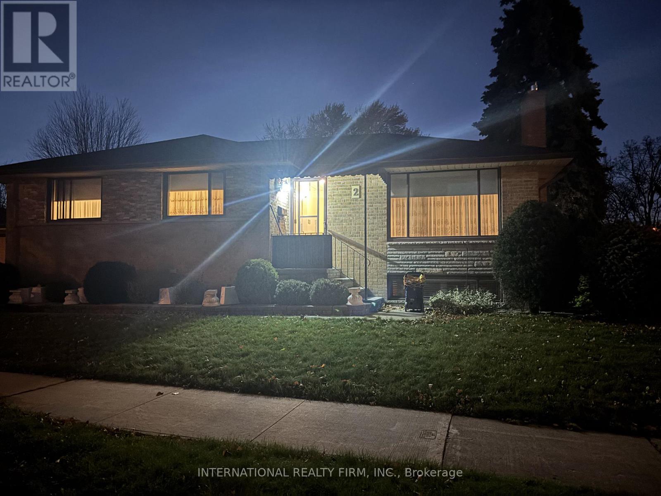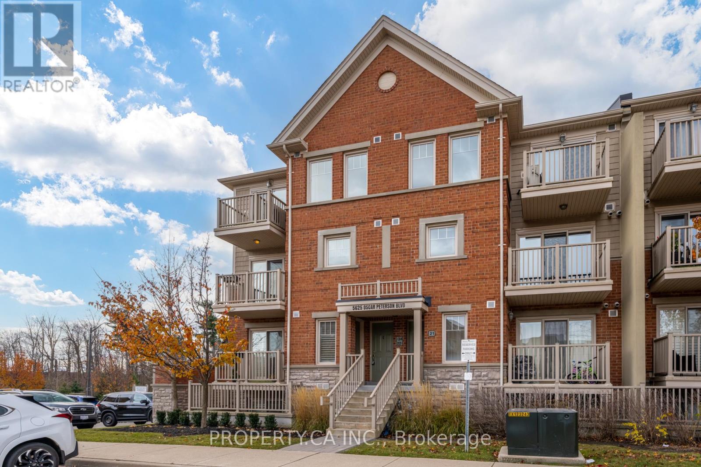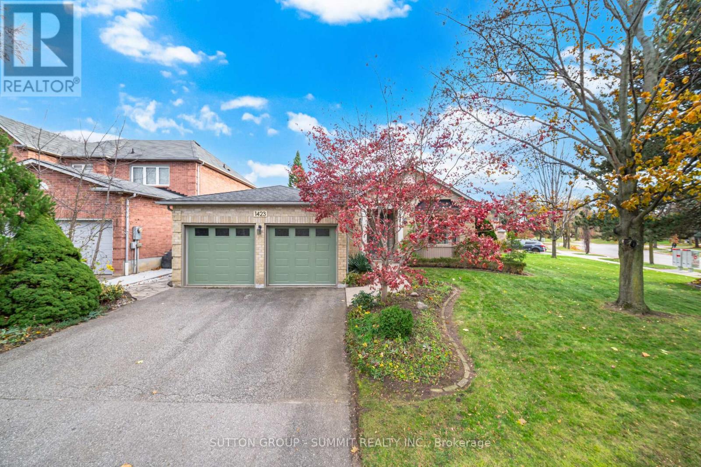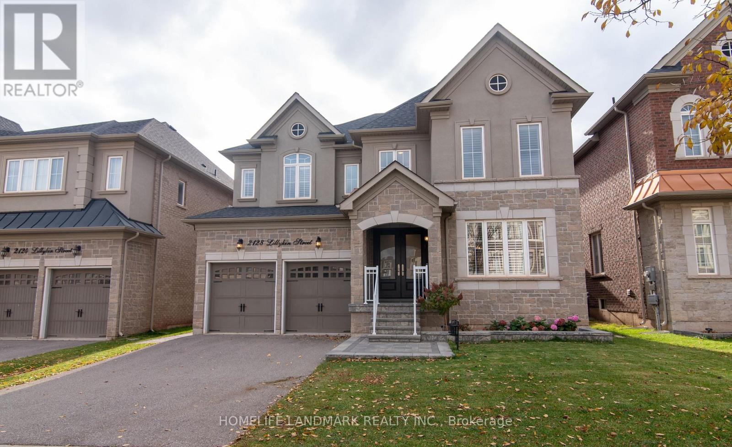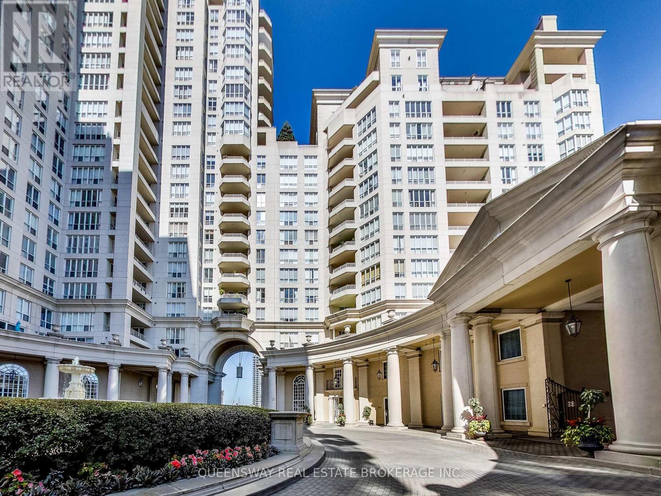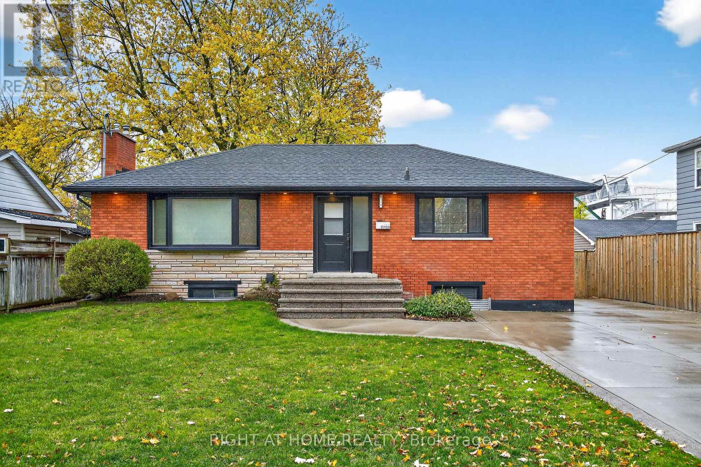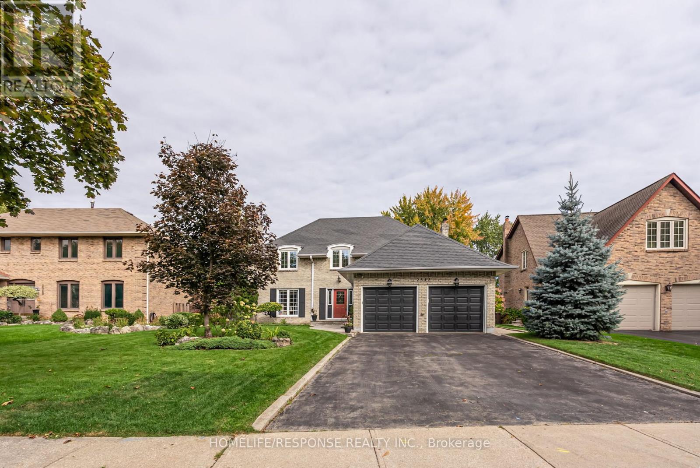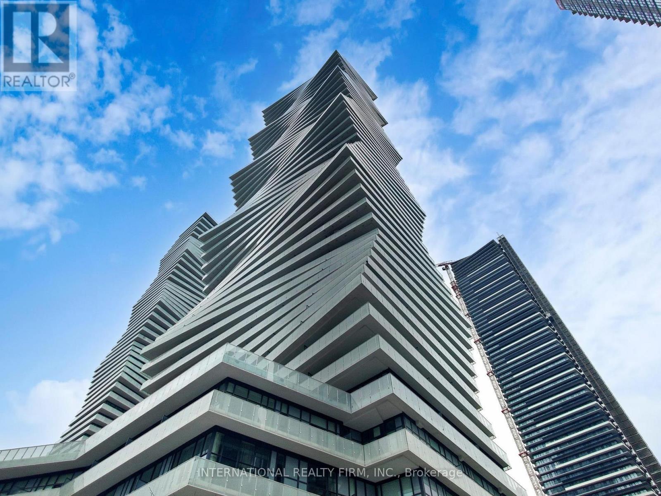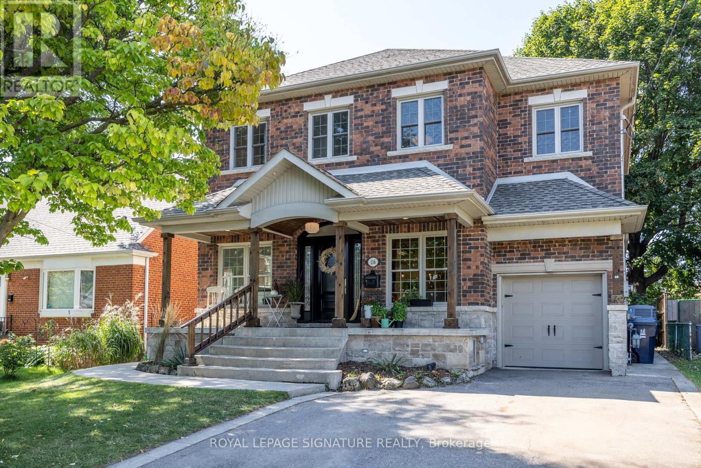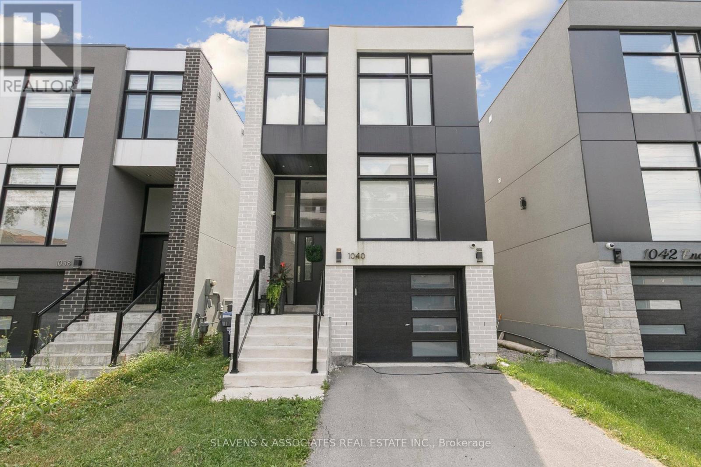Upper - 27 Stock Avenue
Toronto, Ontario
Upper/Main Floor unit available in desirable family neighborhood. Unit consists of 3 good sized Bedrooms, each having a closet! Large eat in Kitchen with separate living space. Includes 2 Parking Spaces, Exclusive Use of Front Porch and Exclusive use of Back Deck. Walking Distance to the Queensway, Shopping, TTC, Parks. (id:60365)
2 Tynevale Drive
Toronto, Ontario
Welcome to 2 Tynevale Drive, a beautifully maintained family home located in one of the area's most desirable and quiet neighbourhoods. This bright and spacious detached home offers a functional layout with an open-concept living and dining space, large windows that flood the home with natural light, and a modern kitchen with ample cabinetry and walk-out access to a private backyard-perfect for relaxing or entertaining.The upper level features well-sized bedrooms, including a generous primary suite, along with a beautifully updated full bathroom. A finished lower level provides additional living space ideal for a rec room, home office, gym, or guest suite. Enjoy private driveway parking and convenient access to parks, schools, transit, shopping, and major commuter routes.A wonderful opportunity to live in a highly sought-after residential community. (id:60365)
24 - 5625 Oscar Peterson Boulevard
Mississauga, Ontario
Beautiful, light-filled end-unit condo townhouse in Prime Churchill Meadows Neighbourhood. This upper-level suite offers a spacious open-concept main floor with abundant natural light and walk-out balcony. The second level features two generously sized bedrooms, private balcony access, including a primary bedroom with a 4-piece ensuite and large walk-in closet. Enjoy the convenience of 3 washrooms, ensuite laundry, and well-designed living spaces perfect for comfort and functionality. Ideally located close to shopping, transit, parks, schools, community center, hospital, and highways. A fantastic place to call home. (id:60365)
1423 Ravensmoor Crescent
Mississauga, Ontario
Welcome to Prestigious Credit Point! This is the one you've been waiting for, a stunning executive bungalow that perfectly combines elegance, comfort, and convenience. With 3+1 bedrooms, a double car garage, and no stairs on the main level, this 1,725 sq. ft. gem offers a spacious, effortless lifestyle suited to families, professionals, and downsizers alike. Beautifully positioned on an extra-wide rare 80 foot lot with beautiful perennial gardens, this home exudes pride of ownership from the moment you arrive. Inside, the bright, tastefully finished kitchen opens onto a backyard oasis, a private retreat with lush, manicured landscaping designed for entertaining or quiet relaxation. Updated hardwood flooring adds to the elegance. A handy main level laundry room is situated near the bedrooms. The lower level offers incredible flexibility with a large additional bedroom, a generous office space, and an expansive unfinished area ready for your personal touch, perfect for a recreation room, gym, or home theatre. Every detail of this home reflects meticulous care. It truly shows 10+ and is completely move in ready. Located in the highly sought-after Credit Point community, you'll enjoy easy access to Credit Valley Hospital, major highways, premier shopping, parks, Credit River Walking trails steps away and all amenities. Everything you need just moments away. Executive bungalows of this size and quality are a rare find in this prestigious enclave. Don't miss this exceptional opportunity to make it yours! Dare to compare!!! (id:60365)
2128 Lillykin Street
Oakville, Ontario
Welcome to this executive 4-bedroom, 3.5-bath lease opportunity offering over 3,219 sq ft of luxurious living space on prestigious Lillykin Street. Steps from serene ravines, scenic trails, ponds, and parks, this residence blends elegance with everyday comfort. The entire home features gleaming hardwood floors with no carpet throughout and is filled with abundant natural light from oversized windows. The upgraded kitchen showcases granite countertops, stainless steel appliances, a super large island, and ample pot lights for a bright and inviting atmosphere. California shutters and custom window coverings provide privacy and restful sleep when desired. The open-concept family and dining areas overlook a interlocked, low-maintenance backyard, ideal for easy living and outdoor enjoyment. The upper level offers four generously sized bedrooms, including a spacious primary suite with a 5-piece ensuite featuring a whirlpool tub and two walk-in closets for exceptional storage. Located in top-rated school zones including White Oaks Secondary School, Post's Corners Public School, and Sunningdale (French Immersion). Moments from Uptown Core amenities such as Walmart, Superstore, and LCBO, while still offering a quiet, family-friendly neighbourhood setting-effortlessly switch between peaceful living and urban convenience. Close to Iroquois Ridge Community Centre (pool, library, gym, outdoor tennis court, etc), River Oaks Community Centre (ice rinks), major highways (QEW/403/407), GO Station, shopping, restaurants, Oakville Trafalgar Hospital, and Sheridan College. Perfect for families seeking space, comfort, and an AAA+ location, this exceptional home offers a premium lifestyle in one of Oakville's most desirable areas. (id:60365)
129 - 2289 Lakeshore Boulevard
Toronto, Ontario
Welcome to Grand Harbour on the Lake. This private gated ALL INCLUSIVE 2-bedroom end-unit townhouse delivers refined living from top to bottom. Featuring soaring 9.5-foot ceilings, an elegant oak staircase, herringbone hardwood flooring, California shutters, and premium slide/tilt French doors. The Kitchen showcases high-end storage usage cabinetry, a gourmet layout, and S/S appliances highlighted by sleek pot lighting. The primary bedroom offers a spa-inspired 5pc including a Jacuzzi tub, double vanity, and seamless glass shower. Enjoy an expansive family room on the third floor with walkout to a private rooftop terrace, perfect for entertaining or unwinding. A beautifully designed, oversized space just minutes from major highways and the airport. 2 Tandem Parking Spots + Locker is Included (id:60365)
2298 Fassel Avenue
Burlington, Ontario
One-of-a-Kind Opportunity! Discover this extensively renovated bungalow with a LEGAL accessory dwelling, offering TWO fully self contained living spaces. Perfectly situated in one of Burlington's most sought-after neighbourhoods, within walking distance to GO Transit and minutes from major highways. So many possibilities exist within this home. Whether you choose to live in one unit and generate income from the other, accommodate extended family for multigenerational living, or lease both for maximum return, this property offers exceptional flexibility. The finishings throughout are top-notch! The upper unit is a bright, stylish living space with 3 bedrooms, 4 pc bathroom, a stone accent wall with fireplace, large picture window overlooking the front yard and sliding doors to the back deck. The lower unit is equally impressive, boasting generous living areas with 3 bedrooms, a 4 pc bathroom, open concept kitchen and plenty of natural light. Both kitchens have quartz counters and stainless steel appliances, each unit has its own washer and dryer and there are separate hydro meters. Enjoy outdoor entertaining in the mature, fenced backyard, complete with a large deck, patio, gazebo and two storage sheds. A concrete and aggregate double driveway provides ample parking for 5 vehicles. The location is unbeatable. The neighbourhood is family friendly, close to parks, schools and all amenities. This gorgeous property is a rare find, don't miss this incredible opportunity! (id:60365)
2543 King Forrest Drive
Mississauga, Ontario
Beautiful Home in Sherwood Forrest! Set Among Towering Trees on a Private West-Facing Lot in this Highly Sought-After Neighbourhood. Original All Brick 4 Bedroom, 4 Bath Residence with a Bright and Spacious Layout. Features Separate Formal Living and Dining Areas, a Large Eat-In Kitchen Overlooking a Professionally Landscaped Backyard, Perfect for Entertaining, Convenient Main-Floor Laundry and Oversized Double Garage. Walk to University Campus, Local Shops, Parks and Top Rated Schools. Enjoy the Peace and Prestige of Sherwood Forrest Living. (id:60365)
315 - 3900 Confederation Parkway
Mississauga, Ontario
This stunning 2-bedroom plus den/ media room , 2-bathroom condo boasts north west exposure, 9-foot ceilings and a sleekopen-concept layout create a cozy atmosphere.Offering a total of 835 sq. ft. of interior spacea spacious 256 sq. ft. wrap around balcony - it perfectly blends comfort, style, and functionality of the unit. Enjoy resort-style amenities: anoutdoor saltwater pool, poolside lounge, yogastudio, fitness centre, steam rooms, media lounge,chefs kitchen & dining area, outdoor lounge, BBQstations, fire features, splash pad, children playzone, outdoor skating rink, guest suites, and more. (id:60365)
116 Milton Street
Toronto, Ontario
How would you like to experience the perfect moment everyday? Living at 116 Milton Street provides a lifetime of perfect moments. Maybe it's starting the day enjoying a peaceful moment under the canopy of trees in the backyard or immediately feeling lighter upon arriving home to a relaxing vibe after a stressful day. How about later in the evening, sitting on the front porch, glowing with pride as an admirer's gaze is drawn towards your inviting property. This is a home filled with life, filled with potential. It's where family, friends and neighbours come to gather. Why? Because it was thoughtfully re-imagined in 2007 with the character and fundamentals that so many other properties on the market today lack. This Farmhouse style home sits on a large 45 x 133 ft. lot and spans over 2100 sq.ft above grade + finished basement. Don't worry about moving again in a couple of years, this is a home for planners, for long-term thinkers. With a side-entrance, there is access to the basement which is ready for a home office, ultimate rec room or an in-law suite, as there are rough-ins for a kitchen and washroom. The enormous backyard provides privacy, room to run and potential to expand. The neighbourhood is unbeatable with the conveniences of living near the Toronto core, but without all the construction, chaos, and headaches of downtown living. It sounds cliche, but this lot and location provide country living in the city. It's only a 20-minute walk to Mimico Go Station, plus easy access to the Gardiner Expressway. There are plenty of cycling and jogging paths nearby, or if you are feeling more chill, there is beautiful Sunnyside Beach. This property is really at the perfect intersection of city and suburban living and it should come as no surprise that it has not only been the owners home for many years, it has been their sanctuary. Today, for the first time in a long time, it can be yours. Please come experience a perfect moment for yourself and book an appointment today! (id:60365)
1040 Enola Avenue
Mississauga, Ontario
1040 Enola Ave - Modern Luxury Steps from the Lake! This stunning modern detached home is perfectly situated just steps from Lake Ontario's vibrant waterfront in one of Mississauga's most sought-after neighbourhoods. Located in the heart of Port Credit's east end, you're moments from Lakeshore's best shops, gourmet restaurants, cozy cafés, top schools, scenic parks, and effortless transit - including GO, QEW, and the upcoming Hurontario LRT. Featuring 4 bedrooms and 4 bathrooms, this light-filled home boasts soaring ceilings, oversized windows, and a stylish open-concept layout. The chef's kitchen with large centre island is ideal for entertaining, with walkouts to the backyard from both the main floor and finished basement.U nwind in the spa-like primary suite complete with a walk-in closet and elegant ensuite. Step outside to enjoy a private backyard oasis - perfect for summer barbecues, family gatherings, or quiet evenings under the stars. 1040 Enola Ave - A modern masterpiece in a lakeside community on the rise. Don't miss this rare opportunity to own a truly exceptional home in one of Mississauga's most exciting neighbourhoods. (id:60365)
6959 Cadiz Crescent
Mississauga, Ontario
Move-in ready, this awesome semi-detached 1318 sq ft (per MPAC) home features a renovated kitchen, three spacious bedrooms upstairs, hardwood or laminate flooring throughout, main floor laundry, garage & private double driveway with parking for 4 cars, a large backyard with sideyard deck, and a separate finished basement with extra kitchen, living/rec room, bedroom & 3-piece bathroom. The primary bedroom features a walk-through closet to the semi-ensuite bathroom and the additional two bedrooms overlook the quiet neighbourhood. On the main level, you'll find laundry, a 2-piece powder room, spacious living room, dining room with walk-out to the backyard, and a renovated kitchen with walk-out to the sideyard deck. Located in classic Meadowvale, this home is situated on a quiet crescent and is just short drive to the Meadowvale GO station, Meadowvale Town Centre for shopping, grocery stores, restaurants & other conveniences. (id:60365)

