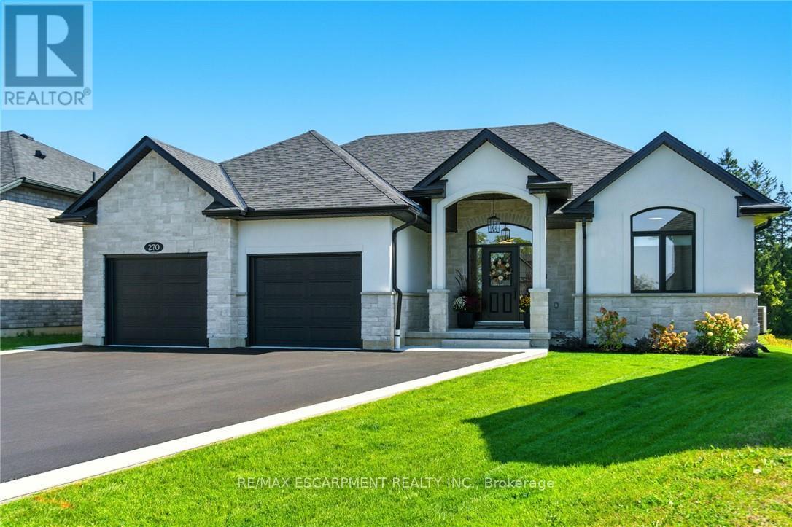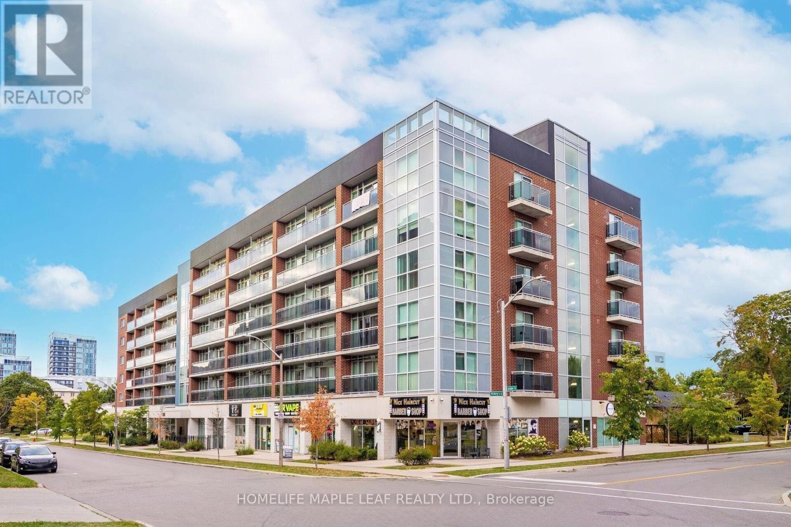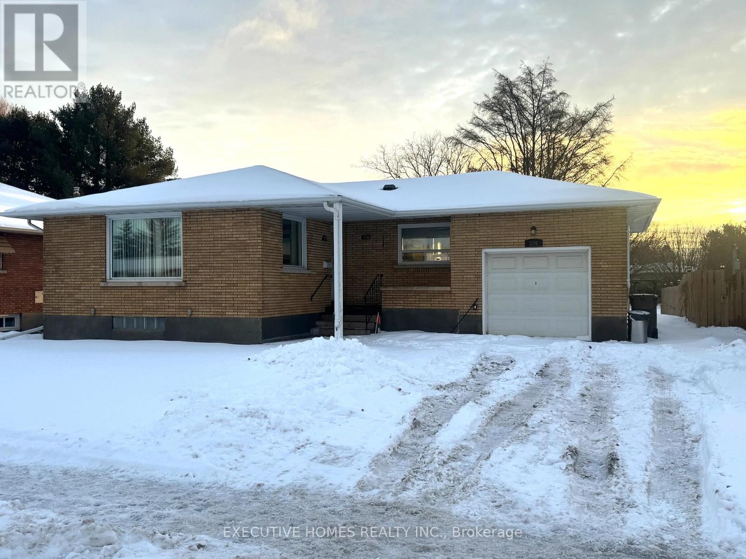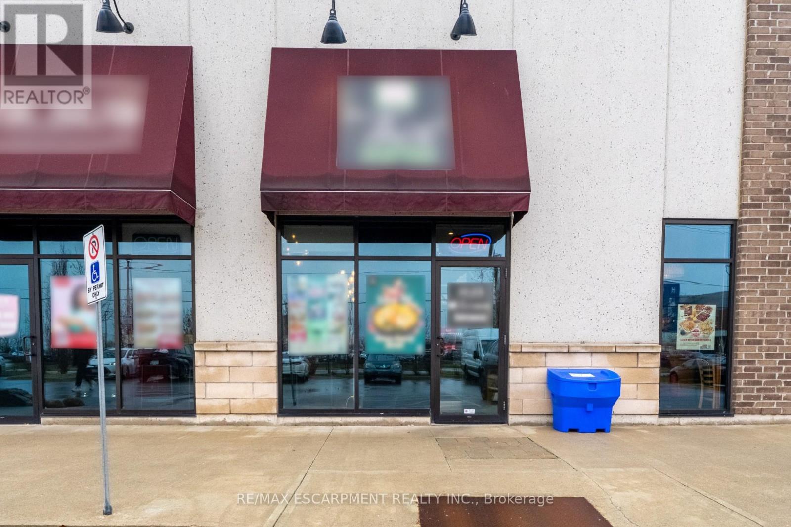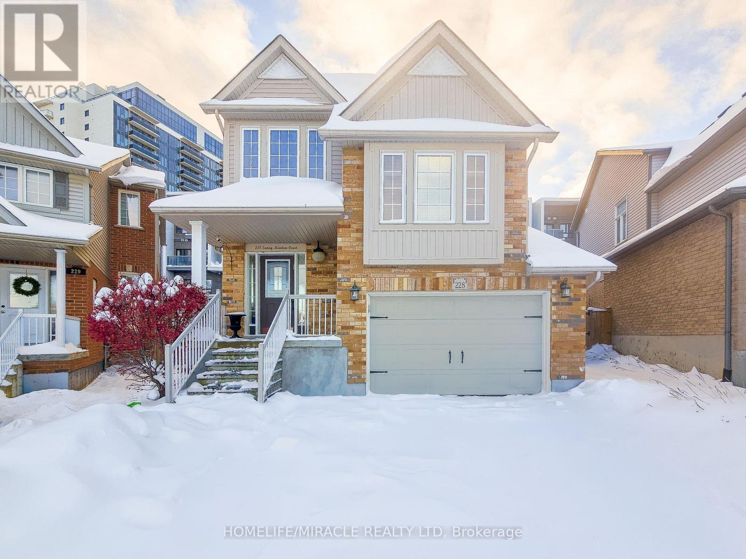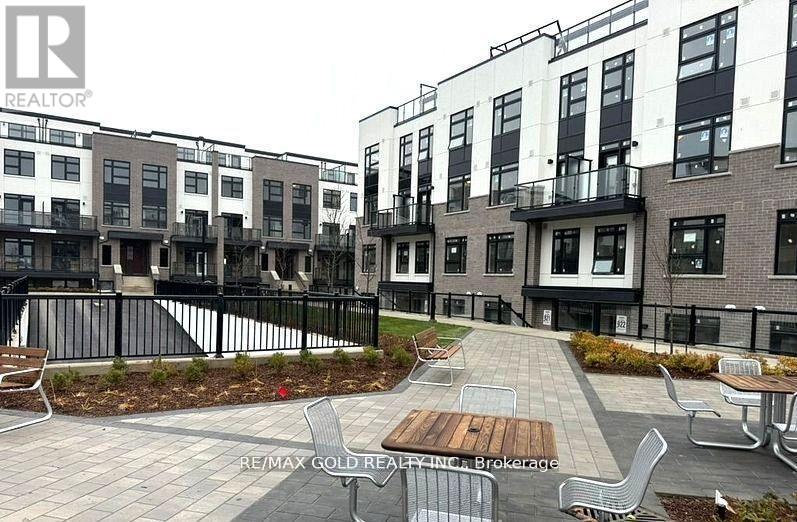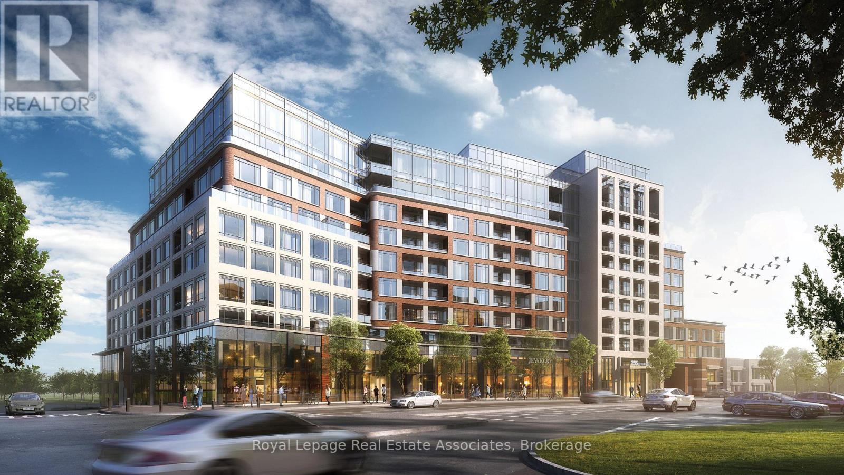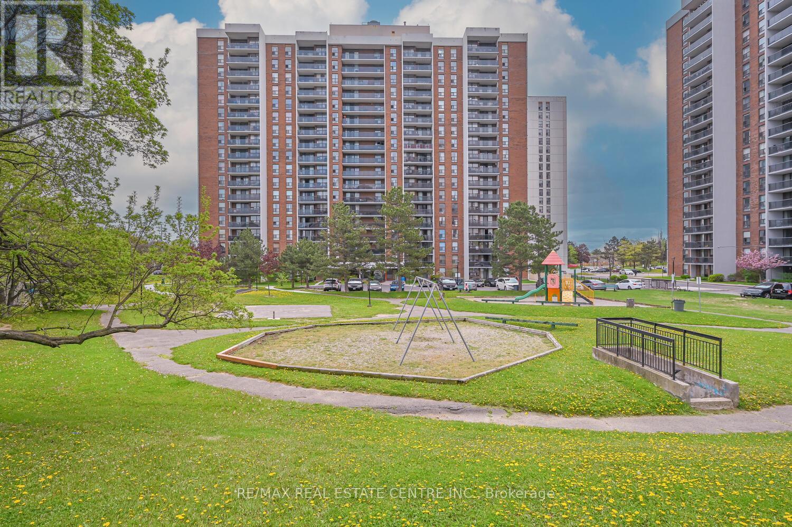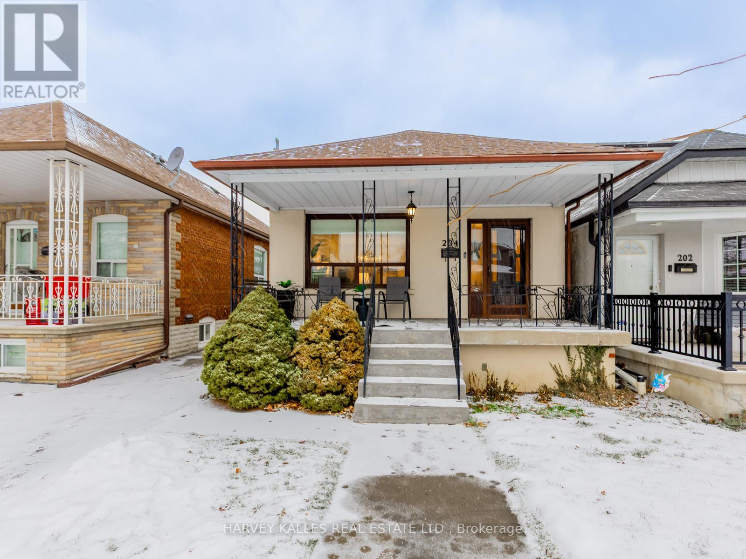1103 - 55 Duke Street
Kitchener, Ontario
For Lease. Professionally Cleaned, Wonderful Layout, Corner Unit Condo With double size Balcony On The Main Floor, Can Be Use For Entertaining Guests, In The City Center! Sun Filled 2 Bedrooms. 2 Full Bathrooms. Offers Spectacular Views. Corner Of Duke/Young. Spacious Suites And First Rate Amenities Including A Full Time Concierge. Destined To Be A Landmark Address, City Centre Is Walking Distance LRT, Restaurants, Shops, Kitchener Market, Parks, Schools. (id:60365)
270 Charles Street
Norfolk, Ontario
270 Charles St is a custom-built bungalow in Waterfords Cedar Park community, completed in 2023. The home offers over 3,200 sq ft of finished living space, with 4 bedrooms, 3 bathrooms, and 2 kitchens, including a full in-law suite with a separate entrance. The main floor features a quartz kitchen with centre island, a great room with gas fireplace, and a primary bedroom with ensuite and laundry. The lower level includes 2 bedrooms, a full bath, family room, and second kitchen, with access through the double garage. Additional features include remote-controlled blinds, a covered rear patio, and a private backyard. The property is located minutes from Waterford Ponds, Heritage Trails, and downtown shops. (id:60365)
212 - 308 Lester Street
Waterloo, Ontario
This is a must see spectacular boutique condo, well maintained with little maintenance fee in the best location, just walking distance to University of Waterloo, Conestoga College and the new LRT, great investment or first time home buyer. Bright and open concept-1 bedroom, 1 bathroom unit with spacious north facing, balcony and comes with a parking spot included. Perfect for new couple, parents, investor and students. All amenities at walking distance, modern living in a prime location close to all amenities. (id:60365)
336 Kingsway Avenue
Thunder Bay, Ontario
Charming Residential Home in a Convenient Thunder Bay Location. Welcome to 336 Kingsway, Thunder Bay - a well-maintained 3-bedroom, 2-bathroom home with a versatile rec room, offering comfortable living and great functionality for first-time home buyers. Featuring a practical and inviting layout, this home provides plenty of space for family living and entertaining. Key Features:Functional Rec Room: Includes a bar table and fridge, perfect for gatherings and entertaining. Generous Backyard: Spacious outdoor area with a deck, ideal for relaxing and hosting guests. Backing onto Green Space: Enjoy added privacy and a peaceful natural setting. Basement with Separate Entrance: Ideal for a rental unit or in-law suite, with ample storage space including racks for organization. Parking: One garage plus four driveway spaces for convenience. Well-Located: Close to schools, parks, public transit, and everyday amenities. This property combines comfortable interior living with outdoor enjoyment and a versatile basement layout, making it an excellent opportunity to step into homeownership in a well-established Thunder Bay neighborhood. Hot Water Tank 2018 (Owned); Shingles 2014 (id:60365)
3 - 300 Fourth Avenue
St. Catharines, Ontario
Excellent opportunity to acquire a dual-brand franchise business featuring Thai Express and Mr. Sub, located in the thriving west end of St. Catharines within the growing Ridley neighbourhood. Well-recognized and established franchise brands offering a diverse menu of Thai cuisine, sandwiches, and quick-service favourites, supported by proven operating systems and ongoing franchisor support. Situated in the well-established First Place Plaza, this highly visible storefront benefits from ample on-site parking and strong exposure. The plaza is surrounded by major tenants, grocery stores, shopping centres, medical offices, pharmacies, and dense residential neighbourhoods, creating consistent foot traffic and repeat clientele. The restaurant spans approximately 2,080 sq ft and is well laid out for efficient operations. Fully trained staff are in place, and training will be provided for buyers wishing to continue the current business model. A turnkey opportunity ideal for a first-time buyer, family operator, or experienced restaurateur looking to establish or grow a presence in the Niagara region. Lease and financials available upon request. (id:60365)
228 Sunny Meadow Court
Kitchener, Ontario
Welcome to this beautiful 3-bedroom, 3-bathroom detached home tucked away on a quiet cul-de-sac in a family-friendly neighborhood close to schools and everyday amenities. Enjoy the convenience of being just a 10-minute drive to Costco and a 6-minute drive to The Boardwalk Waterloo offering: groceries, a movie theatre, medical facilities, a gym, and a variety of shops. A unique layout welcomes you with a sun-filled entrance that extends to the second floor, creating a bright and inviting first impression. The main living area features a vaulted ceiling and California shutters throughout the home. Open-concept dining and kitchen spaces are ideal for everyday family living and entertaining, complete with a large island, breakfast bar, and built-in mini fridge. Recent updates include a new furnace and heat pump installed in November 2023 and a new water softener added in May 2025.Enjoy a backyard built for family fun with a covered deck, built-in barbecue holder, treehouse, and play area, offering space to grow and create lasting memories. Don't miss out and book your visit today! (id:60365)
78 Ryan Reynolds Way S
Ottawa, Ontario
Welcome to 78 Ryan Reynolds Way, a beautifully maintained 2-bedroom, 2.5-bathroom home located in the Orleans Convent Glen and Area in Ottawa. Step into a bright, welcoming foyer that flows into an open-concept main floor featuring a up-to date and top-of-the-line kitchen with granite countertops, ample cabinetry, tiled backsplash, under-cabinet lighting, stainless steel appliances including a gas range. The kitchen flows into an open concept combined dining/ living area with spacious seating for friends and family to enjoy. The cozy living room is highlighted by an electric fireplace set in a custom accent wall for full tv display. You'll also find a convenient 2-piece bath powder room on the main floor and a laundry closet with utility sink on the upper level. Upstairs, an extra-wide hallway leads to two comfortable bedrooms and an ensuite bath. The primary suite includes a large walk-in closet, and a luxurious feel. The finished lower level adds even more living space with a rec room/grand room perfect for hosting. A truly functional, modern and stylish home in an ideal family-friendly, desirable neighbourhood! (id:60365)
5607 Shillington Drive W
Mississauga, Ontario
Welcome to this immaculate, solid & very well maintained 2-Storey, Detached house, conveniently located within minutes of Heartland Town Centre. This beautiful property features 4Beds + 3Baths & a partially finished basement. Step into a bright, spacious & open layout foyer with a high ceiling & a circular oak staircase. Freshly painted walls throughout, updated parquet floor, modern quartz countertops & ceramic floor tiles in the kitchen. Plus a generous L shaped Rec Room in the basement with a sizeable Cold room under the front porch. This property will not disappoint even the most picky buyer. The list is long, so hold your breath: New Roof (2025), Windows (2019), Tankless Water Heater (2023), Furnace (2023), A/C + Central Vac & Gas Fireplace. Fully Tile Paved Backyard with Large Pergola & Awning + Natural Gas Line for Bbq, & outdoor electric outlet. Fenced Yard, Beautifully Landscaped Frontage with Interlock Walkway & Double Garage with 220V electric sub-panel ready for E.V. outlet. All of it can be protected by Security System (Setup Required). Did I mention Location? Aww... Location, Location, once more Location. Close To All Amenities, Schools, Four Winds Hollow Park within walking distance, Costco, Restaurants, Shopping Mall, Great Family Community. Within minutes to major HWY's. Property Shows Exceptionally with a living space of approx. 2100 sq.ft. without basement (id:60365)
115 - 1573 Rose Way
Milton, Ontario
This Luxury Stacked Townhome Dorset Model 1311 Sq ft built by Fernbrook Located Right In The Heart Of Milton. This Stylish & Spacious Home Features 2 Bedrooms & 2 Full Bathrooms, Open-Concept Layout Comes With Great Finishes, Creates An Inviting Space For Comfortable Living. Modern Kitchen With Extended Cabinets And Quartz Countertops And Undermount Sink. Second Floor Area Leads Out To A Spacious Terrace. Located In The Heart Of Milton. Show Anytime** (id:60365)
205 - 259 The Kingsway
Toronto, Ontario
Welcome to Edenbridge by Tridel, a refined and thoughtfully designed residence in the heart of The Kingsway. This expansive 2-bedroom suite offers 1466 sq. ft. of well-proportioned living space with a rare private terrace, delivering an exceptional blend of indoor comfort and outdoor living in a highly sought-after community. The modern kitchen features full-height cabinetry, integrated stainless steel appliances, and quartz countertops, opening seamlessly into the combined living and dining area. Wide-plank flooring, generous windows, and clean architectural lines enhance the sense of space, while a walk-out from the living room leads directly to the large terrace, ideal for entertaining, outdoor dining, or quiet relaxation. The primary bedroom includes a walk-in closet and a luxurious 5-piece ensuite, while the second bedroom offers its own 4-piece ensuite, providing excellent privacy and functionality. A convenient powder room, in-suite laundry, and thoughtful storage complete the interior, along with 2 parking spaces, one of which is an EV parking space and one locker included for added convenience. Residents enjoy access to a premium collection of amenities including a fitness centre, indoor pool, sauna, rooftop terrace, guest suites, and 24-hour concierge service. Ideally located near Humbertown Shopping Centre, parks, transit, and top-rated schools, this suite offers spacious, upscale living in one of Etobicoke's most established and desirable neighbourhoods. (id:60365)
403 - 21 Knightsbridge Road
Brampton, Ontario
Own a stunning two-bedroom condo in one of Brampton's most desirable communities! This bright, airy home offers an open-concept living and dining space-perfect for entertaining or unwinding-with a walk-out to your private balcony for fresh air and scenic views. The spacious primary bedroom features a large walk-in closet, giving you plenty of storage. Enjoy unbeatable convenience with Bramalea City Centre, Chinguacousy Park, the library, fitness centers, medical offices, schools, grocery stores, and public transit all just steps away. (id:60365)
204 Belgravia Avenue
Toronto, Ontario
Excellent opportunity in well located area with access to soon to be running LRT! 2 + 1 bedroom home with multi generational living opportunity. Walk out from the basement to lovely backyard. 2 good sized bedrooms on main with 4-piece washroom. Spacious main floor with parquet floors throughout, tile in kitchen. Large basement with lots of potential for personal use. Roof, Chimney and Air Conditioning done in 2020. Loads of storage! Beautiful porch in front to enjoy your morning coffee. Garage in back with full access through mutual drive. (id:60365)


