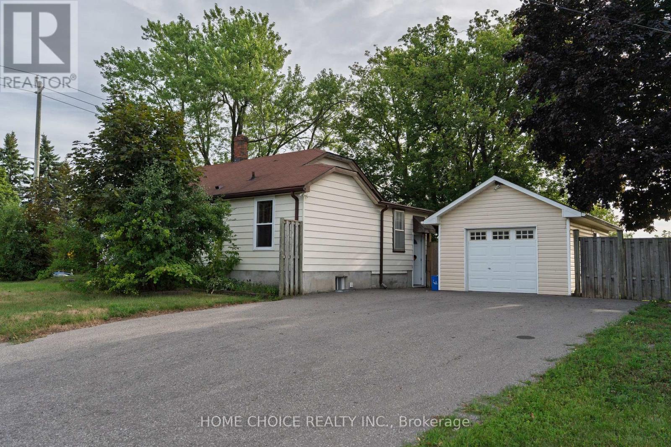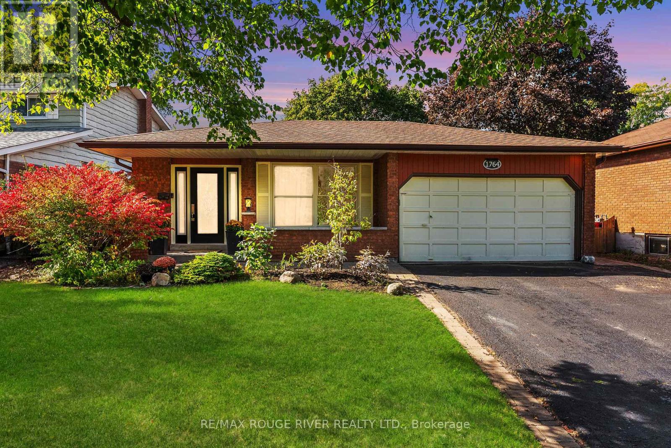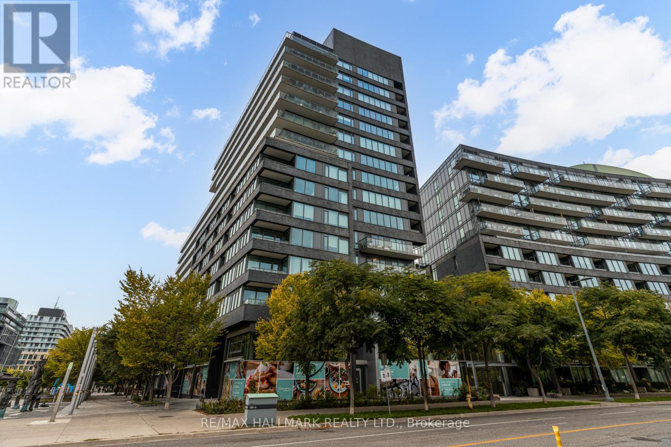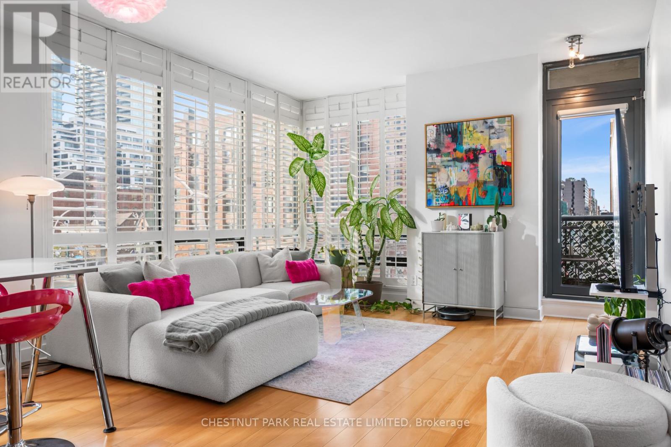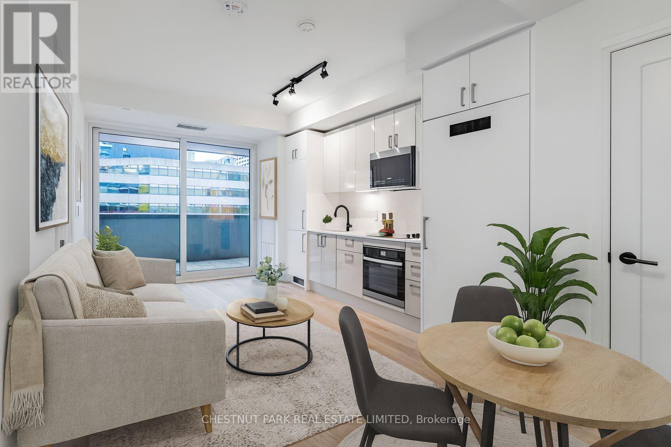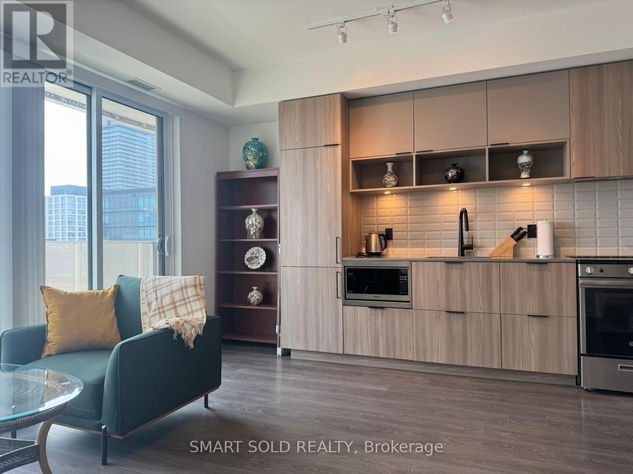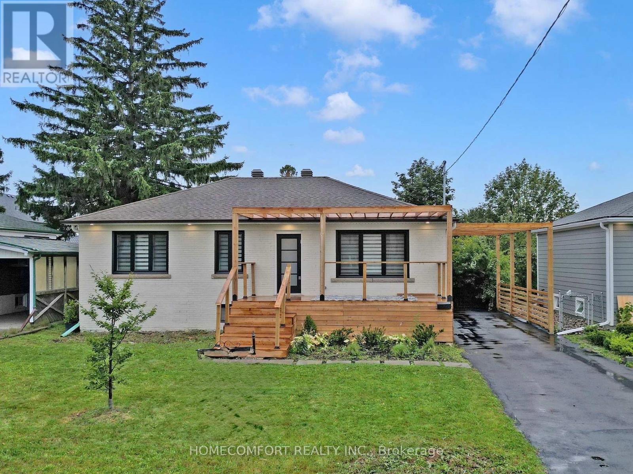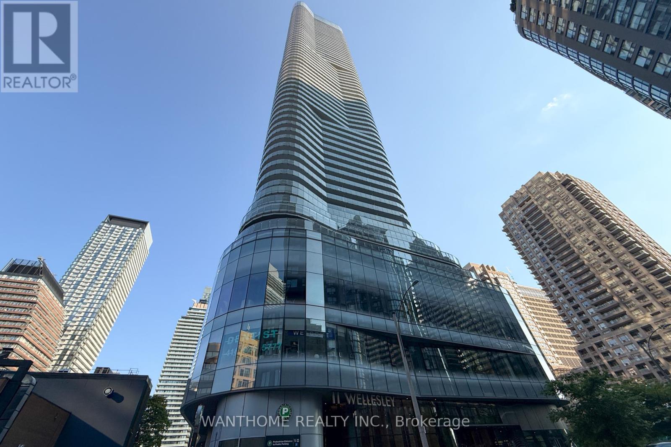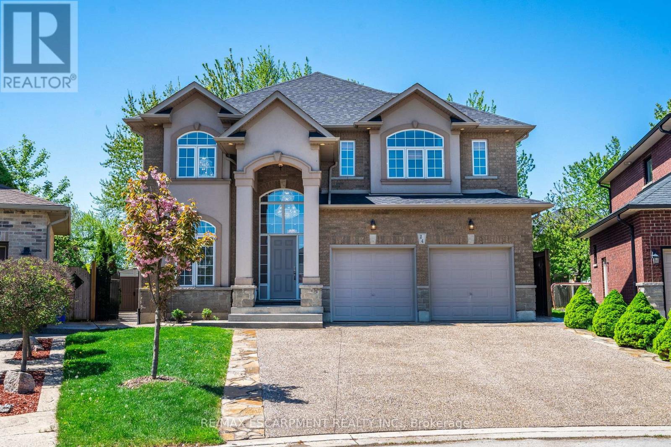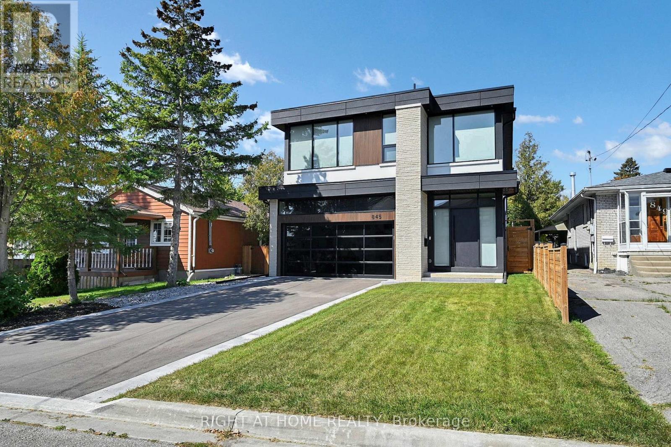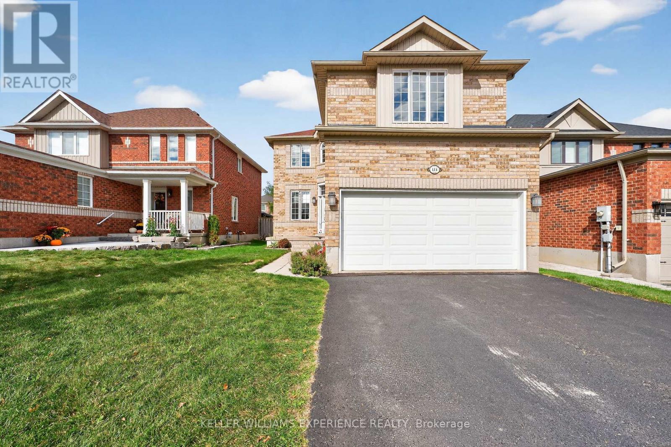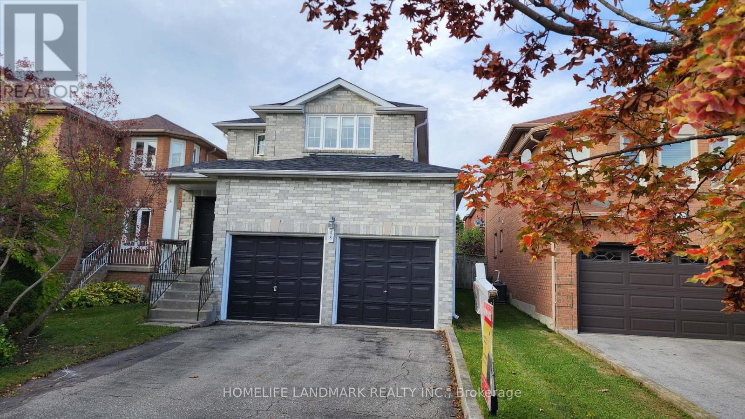272 Taunton Road W
Oshawa, Ontario
Welcome to 272 Taunton Rd W, a well maintained Bungalow Detached on a fully Fenced Corner Lot with over 70 Feet of Frontage, 7 cars parking, and Premium Lot with complete backyard privacy in North Oshawa Neighbourhood! This home features 3 bedrooms, 2 full bathrooms, and a Separate Entrance to Finish Basement. Upgraded Kitchen with Quartz Centre Island and newly Installed Vinyl Flooring. Perfect for families or retirees alike and fantastic opportunity for investors. Conveniently located close to Parks, Durham College, Public School, Oshawa Airport, Public transit and Amenities. MUST SEE!!! (id:60365)
1764 Spruce Hill Road
Pickering, Ontario
Welcome to 1764 Spruce Hill Road - a well-maintained detached backsplit nestled among mature trees and surrounded by luxury custom homes on one of Pickering's most prestigious and family-friendly streets. Set in a sought-after neighbourhood known for top-rated schools, this home offers a rare combination of comfort, versatility, and long-term potential. Conveniently located just minutes from Highway 401, transit, shopping plazas, Pickering Town Centre, and popular restaurants. The bright main level features an inviting living room, formal dining area, and an updated kitchen with wraparound quartz countertops, integrated breakfast bar, stainless-steel appliances including gas range, and modern sinks and fixtures. The kitchen also includes a functional breakfast nook - perfect for quick meals and everyday convenience. Large windows and upgraded lighting fill the home with natural light throughout the day. Upstairs are three generous bedrooms, including a spacious primary with ample closet space, and two well-appointed secondary bedrooms ideal for family or guests. The lower level offers a large family room and a separate den or home office - perfect for work, play, or relaxation, and easily adaptable as a fourth bedroom. The finished basement provides exceptional flexibility with a second kitchen, living space, laundry, and separate entrance - creating options for an in-law suite or potential income use.(Note: the washroom near the office/den has hookups from a separate laundry for the main floor). Updates include newer furnace and A/C (approx. 7 yrs), washer/dryer (6 months), and modernized bathroom fixtures. Surrounded by mature trees, this property delivers privacy and a true sense of nature in the city. An outstanding opportunity for families seeking an established community, investors exploring dual-income potential, or buyers envisioning a future custom home build. Buyers to perform their own due diligence regarding any rental or redevelopment possibilities. (id:60365)
S513 - 120 Bayview Avenue
Toronto, Ontario
Welcome to a beautifully designed 1-bedroom suite in Toronto's vibrant Canary District. This bright south-facing home offers a spacious and functional layout with an open-concept living area and a sleek L-shaped kitchen featuring built-in appliances, modern cabinetry, and plenty of prep space - ideal for entertaining or everyday living. Step out onto your extra-wide balcony spanning the entire width of the unit, complete with built-in seating and planter, perfect for relaxing or dining outdoors while enjoying the southern exposure. You'll appreciate freshly painted walls, thoughtful built-in storage in the laundry room, rare walk-in bedroom closet, and a calm, contemporary atmosphere throughout. This suite comes with an extra-large parking spot, including 2 bike racks plus a storage locker for all your essentials. The building offers an unmatched array of amenities: 24-hr concierge, rooftop pool & BBQ area, fitness centre, party rooms, library, media room, ping pong table, juice bar, and secure mail lockers. Enjoy modern urban living in one of Toronto's most connected and walkable communities - steps to parks, shops, restaurants, the Distillery District, and transit. This unit truly has it all - space, style, storage, and lifestyle! (id:60365)
308 - 438 King Street W
Toronto, Ontario
Set within the highly regarded Hudson residences at King & Spadina, this fully furnished corner suite glows with southwest light. Accentuated by smooth hardwood floors and 9' ceilings throughout, the modern layout balances openness with intimacy across 920 sf of recently refreshed space, striking a warm yet elevated tone with generous closet space throughout. The open living and dining area is wrapped by floor-to-ceiling windows and custom California shutters, creating the perfect environment for lush plants and golden-hour ambiance. Flowing naturally into the kitchen, an extended island framed by granite counters and stainless-steel appliances anchors the space - ideal for conversation over morning coffee or impromptu dinners with friends. Step onto your private balcony and watch the city soften in the late-afternoon light - a tranquil vantage point above the rhythm of King St. (id:60365)
503 - 280 Dundas Street W
Toronto, Ontario
Step into elevated city living with this beautifully designed 1-bedroom, 1-bath suite at the brand-new Artistry Condos by Tribute Communities. This east-facing suite overlooks the quiet charm of St. Patrick Street, offering peaceful views and abundant natural light - a calm retreat in the heart of downtown.The open-concept layout showcases floor-to-ceiling windows, sleek contemporary finishes, and a modern kitchen with built-in stainless steel appliances and quartz countertops, plus full size in-suite laundry for added convenience. Enjoy seamless indoor-outdoor living with a rare 150 sq. ft. covered terrace (much larger outdoor space than other units with the same floor plan), ideal for relaxing or entertaining year-round. Experience world-class amenities including a rooftop lounge and BBQ area, fitness centre, yoga studio, party room, private dining lounge with full kitchen, art room with CN Tower views, billiards room, guest suite, TV lounge, grand lobby, and 24-hour concierge. Perfectly situated across from the AGO, and just steps to the University subway line, Eaton Centre, and Toronto's major hospitals, this location blends tranquillity with urban convenience. Life doesn't get better than this. Make this your new home. Window Coverings will be installed. (id:60365)
905 - 60 Tannery Road
Toronto, Ontario
This is a sun-filled south facing 2+1 bdrm unit/w 1 underground parking within Canary Block, located in a very quiet street but convenient access to everything you need. Rental includes heat and high-speed internet! Den can be used as a third bdrm or an office to WFH. Stunning functionally layout. Floor To Ceiling Windows; Tons Of Storage, 129 Sqft Balcony With CN Tower Views. Living in this 35-Acre Master Planned Community where you can enjoy a lifestyle and entertain. Steps to 18-Acre Corktown Common Park, The Famous Distillery District, Coffee Shops & Restaurants, YMCA & More! Walking Distance To Cherry St. Streetcar, shopping, bank etc. New Ontario Line Subway being built Right at Corktown, Minutes To DVP, Gardiner, Financial Core Etc. Concierge, Bike Storage, Gym, Party Room, Meeting Room. Utilities extra, no smoking and no pet allowed in this unit. (id:60365)
270 Brighton Avenue
Toronto, Ontario
Welcome to 270 Brighton Ave - a Beautifully and Spacious Fully Renovated & Maintained 3+ 2 Bedroom Bungalow. This home has undergone an impressive renovation, tastefully modernized to suit todays family living. Such as: Brand-new open-concept kitchen with elegant quartz countertops and stylish diagonal cabinets etc. The home also features a separate entrance to the finished walk up basement which shows two family home design, Presently Leased at $6,600.00/ month which Offering Excellent Rental Income Potential and also fit for Multi-Generational Living. Located in The Heart of Bathurst Manor, in a family-friendly neighbourhood, surrounded by newly built homes and offering incredible future development potential build your dream home or enjoy the thoughtfully upgraded one thats already here! Easy access to public transit and Subway Station, shopping, school etc. Floor Plans attached. (id:60365)
1607 - 11 Wellesley Street W
Toronto, Ontario
Excellent Location! Unblocked West Facing Park Views of the Downtown. Unit Offers 9 Smooth Ceilings, Open-concept 1 bedroom+1den Condo with 579 sqft of Living Space. A Contemporary Kitchen with Stainless Steel Appliances, and Open Balcony. Floor-to-ceiling Windows, Lots of Natural Light. In-suite Laundry. Close To U of T, Toronto Metropolitan University, Yorkville Shops, Restaurants, Government Offices, Bars, Enjoy the Convenience of Being Steps to Wellesley Subway Station, Financial District and More. Enjoy City Living with one of a kind Spectacular Park Setting & Impressive Amenity. Building Amenities Include Indoor Pool, Fitness Center, Yoga Studio, Sauna, Steam room, Hot Tub, Plunge Pool, Lounge, Party Room with Kitchen, Grand Terrace with BBQs, etc. (id:60365)
24 Edgecroft Crescent
Hamilton, Ontario
Your dream home awaits at this custom-built 2,655 square foot masterpiece nestled on a generous pie shaped lot. Enter the home to discover an abundance of natural light, with elegant chandeliers and pot lights that illuminate every corner of the home. The front entrance boasts a stunning 17-foot open vaulted ceiling, creating an airy and grand atmosphere perfect for both relaxed living and elevated entertaining. The heart of the home is a beautiful maple kitchen with quartz countertops, island, and extended pantry open to the dinette and family room, featuring a gas fireplace, built in surround sound speakers and wall-to-wall windows that invite the beauty of nature indoors, providing a serene backdrop as you cook and gather with loved ones. Head up the gorgeous open, wooden step, spiral staircase, to retreat to the luxurious primary suite complete with a lavish five-piece ensuite and 12 x 5 walk-in closet. Three additional well-appointed bedrooms and a spacious five-piece bath complete the second floor, ensuring ample space and privacy for family members or guests. The open unspoiled lookout basement offers high ceilings, four large windows, a three piece rough-in, a perfect canvas for your personal touch. Outside, your private backyard oasis awaits with stunning aggregate and stone landscaping around the whole house, lush gardens, an 8ft wooden fence, a welcoming pergola, and a charming campfire spot perfect for evenings under the stars. The 21 ft x 21 ft double car garage and 6 car driveway complete every wish list. This home combines modern comforts with thoughtful design, ensuring a lifestyle that celebrates both indoor luxury and outdoor living. This is your chance to call this exquisite property your own. (id:60365)
845 Seventh Street
Mississauga, Ontario
Welcome to 845 Seventh Street, a stunning newly built residence in the heart of Lakeview, Mississauga. Designed and constructed by Montbeck Developments in 2024, this contemporary masterpiece offers over 3,000 sq. ft. of thoughtfully curated living space, where modern elegance meets everyday comfort. Step inside to discover soaring 10-foot ceilings on the main and upper levels, complemented by 9-foot ceilings in the finished basement. Oversized glass windows fill each room with natural light, highlighting the homes clean lines and refined finishes. Wide-plank hardwood floors and designer lighting set the tone for a warm, sophisticated ambiance. The chef-inspired kitchen is a true showpiece, featuring quartz countertops, a large island, built-in Fisher & Paykel appliances, and a walk-in pantry. The open-concept layout flows seamlessly into spacious dining and family areas perfect for entertaining or quiet evenings at home. Upstairs, each bedroom offers ensuite or semi-ensuite access, with the primary suite boasting a spa-like 5-piece bath and a grand walk-in closet. The finished lower level includes two additional bedrooms and a generous recreation room, ideal for guests, extended family, or a home office. Heated basement floors add comfort year-round. Additional highlights include integrated ceiling speakers and a sleek garage with a tinted glass door. Located minutes from top-rated schools, Lake Ontario, golf courses, and the vibrant Port Credit waterfront, this home represents the best price for the value in the city a rare opportunity to own a signature home in one of Mississauga's most desirable communities. (id:60365)
124 Tunbridge Road
Barrie, Ontario
Welcome to 124 Tunbridge Road, a spacious and beautifully maintained 2,250 sq ft family home in one of Barrie's most convenient locations - just minutes from Royal Victoria Regional Health Centre, Georgian College, schools, parks, and major commuter routes. This bright, carpet-free home offers an ideal balance of open concept living and private spaces. The main floor features a welcoming living room, a separate office, and a lovely open-planned kitchen/dining area with soaring 16-foot ceilings and a centrally located gas fireplace - perfect for creating warmth and ambience year-round. Sliding doors lead to the rear yard, offering an easy indoor-outdoor flow for entertaining or relaxing. The main-floor laundry room, located beside the inside entry to the double garage, adds everyday convenience, while the driveway accommodates up to four vehicles. Upstairs, the generous primary bedroom spans approximately 5.86m x 5.07m and features a large ensuite with quartz counters, a corner soaker tub, and a separate shower. Three additional bedrooms and a full family bath - also finished with quartz countertops provide plenty of space for a growing family. The unfinished basement offers flexibility for future expansion, whether you envision a recreation area, home gym, or additional storage. With laminate flooring throughout, neutral tones, and plenty of natural light, this is a move-in-ready home that feels both inviting and practical. Living in Barrie means enjoying an exceptional lifestyle with easy access to Lake Simcoe's waterfront, vibrant festivals, a thriving arts scene, and over 80 km of scenic trails. The city continues to grow as one of Ontario's most dynamic and affordable communities, making this property not just a home but a smart investment in your family's future. Discover why 124 Tunbridge Road is the perfect place to call home - spacious, functional, and ideally located near everything that makes Barrie special. (id:60365)
48 Painted Rock Avenue
Richmond Hill, Ontario
Welcome to 48 Painted Rock Ave, This stunning, 4 bedroom detached home nestled in the vibrant and prestigious Westbrook community of Richmond Hill. Situated on a quiet, family-friendly street, renowned for its family-friendly atmosphere and top-rated schools in the GTA, Including Richmond Hill High School, Silver Pines Public School, and St. Theresa of LCHS. 3 Mins Walking To St.Theresa High. This spacious Immaculately Clean, Bright Home features a thoughtfully designed layout with sun-filled principal rooms. Large Pool Size Back Yard Fully Fenced For Privacy. New Roof, Freshly Painted. The Main Floor Showcases 8.6ft Ceilings. Close To The Community Center W/Swimming pool,HWY 404 & 407, Costco, Restaurants, Library, Hospital. Don't Miss This Beauty! (id:60365)

