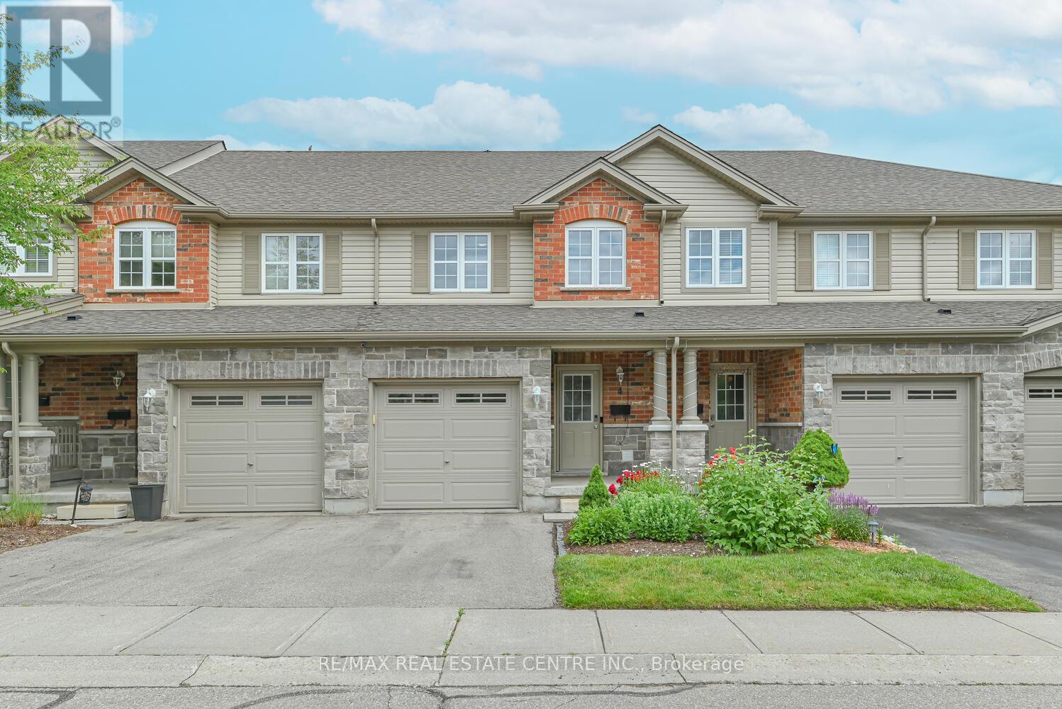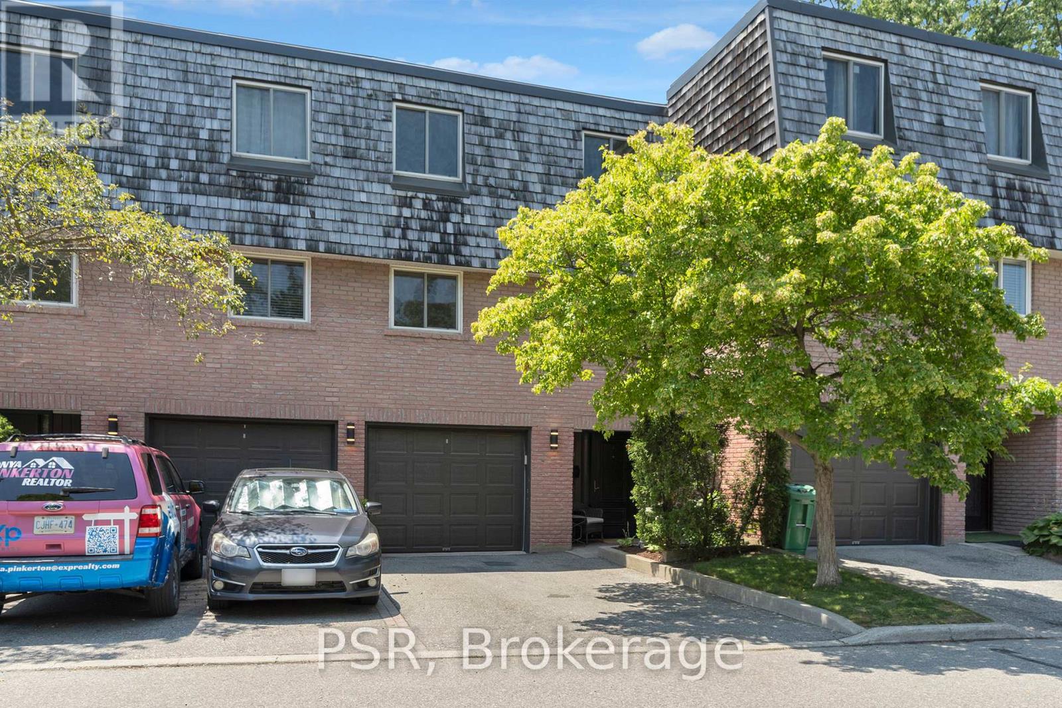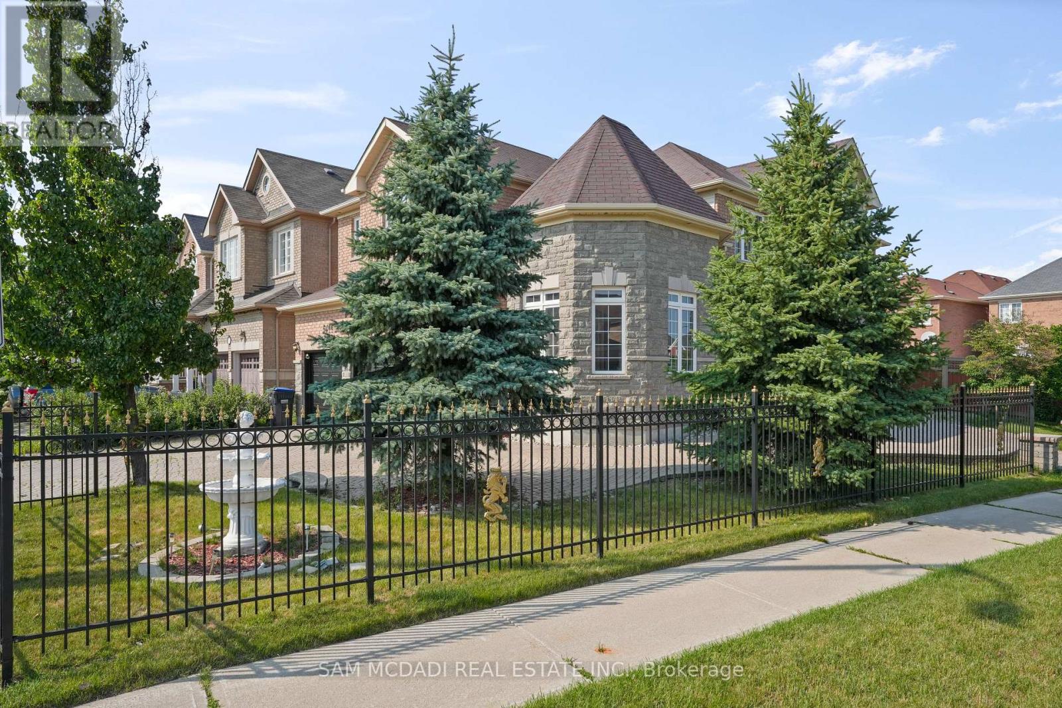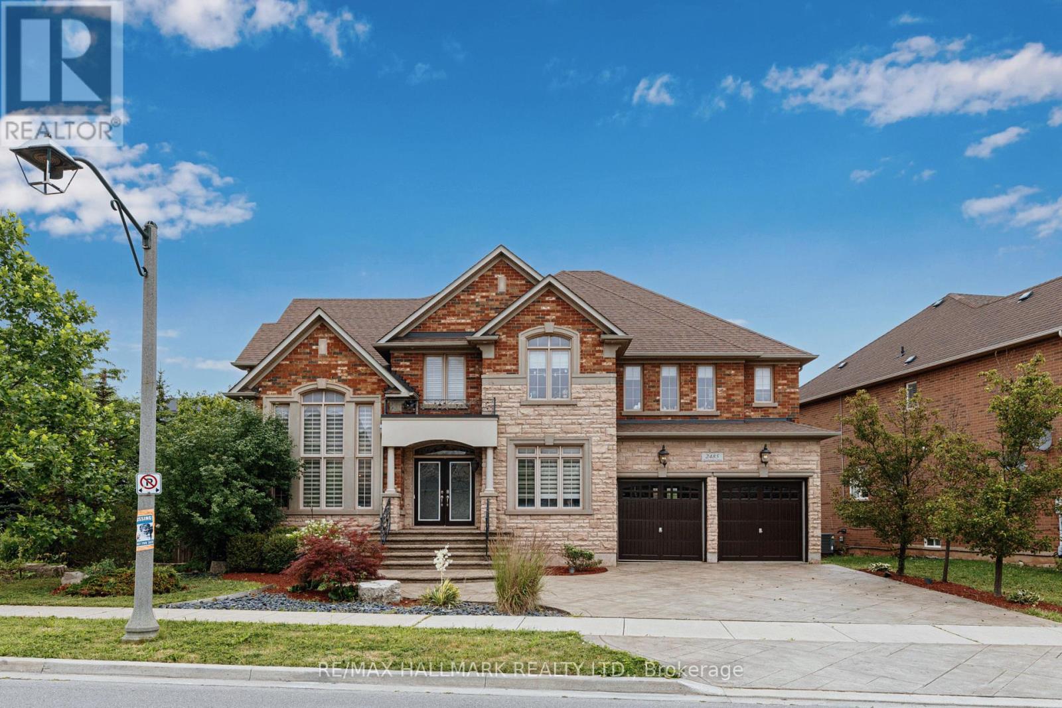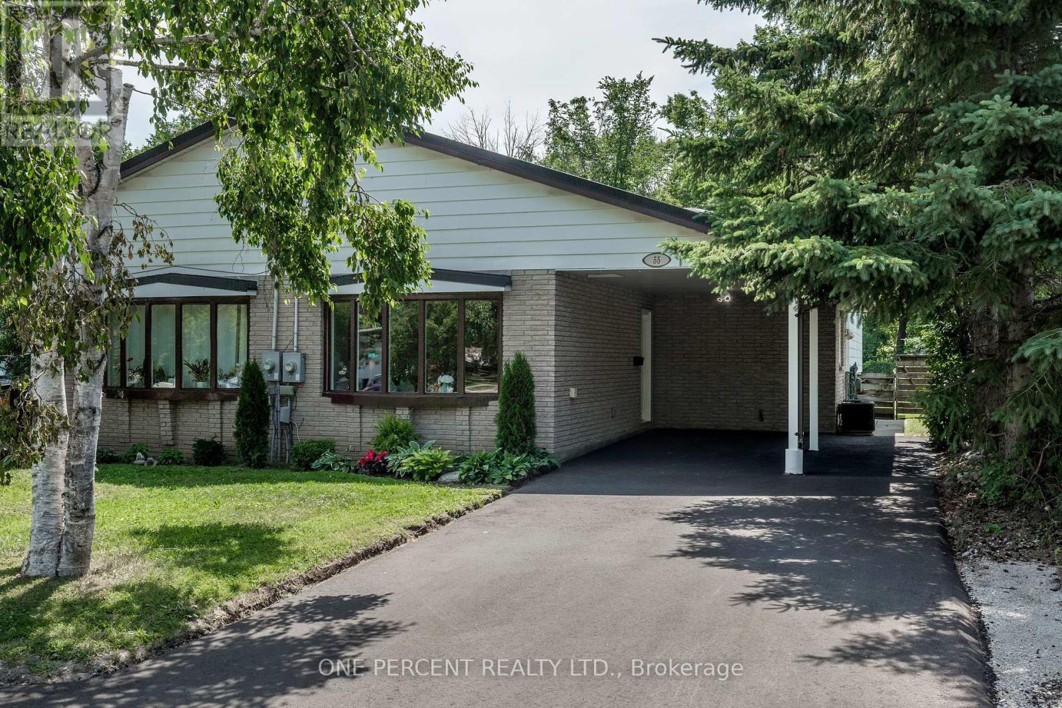901 - 460 Dundas Street E
Hamilton, Ontario
Welcome to Trend 2 Waterdown. This PREMIUM~800 sq ft condo unit features 2 bedrooms and 2 bathrooms. FABULOUS Layout with Open Floor Plan Kitchen and Great Room and 9 foot ceilings! HIGH END UPGRADES. Kitchen offers White Shaker Style Cabinetry, Elegant White Quartz Counters, new Stainless Steel Appliances and Island with double sink and seating for 4. Large Great Room with sliding doors to Balcony. Enjoy view towards Lake Ontario, Escarpment, Afternoon Sun and SPECTACULAR Evening Sunsets! The Primary Bedroom offers a Luxurious 4 piece ensuite complete with soaker tub and a Spacious Walk-in Closet. Closed door den easily transforms into a functional office or EXTRA BEDROOM. Convenient In-Suite Laundry.Laminate and Tile floors throughout. Amazing Floor-to-Ceiling Windows provide plenty of Natural Light. Tasteful window coverings further enhance this unit. Includes 1 Parking Space and 1 Storage Locker. Enjoy All of the Fabulous Amenities that this Building complex has to Offer Including Party Rooms, Modern Fitness Facilities, Secure Bike Room, Rooftop Patio with BBQs and Outdoor Furniture. Energy Efficient Geothermal Heating & AC means significantly lower monthly utility bills. Property is Conveniently Located Minutes away from Aldershot GO Station, Hwy 403/QEW & Hwy 407. Enjoy a Hike along the Amazing Trails and view the Smokey Hollow Waterfall close by. You will Love living in this Bright, Sleek and Stylish Suite! Available September 1st. (id:60365)
4 - 535 Margaret Street
Cambridge, Ontario
Exceptional curb appeal, beautifully upgraded, 2-storey townhome with walk-out basement and backing onto a serene ravine this home has it all! Featuring a charming stone and brick façade, welcoming front porch, and modern open-concept layout with quartz countertops and stainless steel appliances, every detail is thoughtfully designed. Enjoy outdoor living on the spacious private deck with no homes behind. Perfect for relaxing or entertaining with peaceful treed views. The bright walk-out basement offers a versatile flex space ideal for a home office, gym, or guest suite. Located just steps to the river, close to all amenities, and with quick highway access, this move-in-ready gem is perfect for first-time buyers, downsizers, or investors looking for a home that blends style, comfort, and location. (id:60365)
73 - 620 Colborne Street W
Brantford, Ontario
One year old located in Brantford , Newer community, Close to Hwy 403 and all amenities. This Town house has 3 Bedrooms 2.5 Washrooms. It is available from 1st July 2025. Tenants to pay all utilities. (id:60365)
712 - 100 Manett Crescent
Brampton, Ontario
Step into style, comfort, and smart design at The Daisy, a beautifully crafted 1-bedroom suite at The Manett, one of Bramptons most desirable new purpose-built rental communities. With 627 square feet of open-concept living space and a peaceful view from a higher floor, this home is filled with natural light that flows through oversized windows, creating a bright and welcoming atmosphere from the moment you arrive. Inside, every detail is designed for modern living. Durable vinyl plank flooring runs throughout, while the spacious bedroom includes a full-size closet and a quiet sense of retreat. The well-appointed 4-piece bathroom is both functional and elegant, ready for your morning routine or a relaxing end to the day. The kitchen is a true highlight with quartz countertops, sleek cabinetry, stainless steel appliances including a fridge, range, and dishwasher, plus a central island thats perfect for casual meals or entertaining friends. The open living and dining area offers plenty of room to relax, host guests, or comfortably work from home. Enjoy the everyday convenience of in-suite laundry, central air conditioning, and your own individually controlled heating and cooling system that keeps things comfortable all year long. Life at The Manett comes with a host of premium amenities. Stay active in the modern fitness centre, unwind in the multipurpose social lounge with a kitchen, or spend time outside in the landscaped courtyard. Residents also benefit from bicycle storage, available underground parking, secure key fob access, video surveillance, and attentive on-site property management. With visitor parking and a pet-friendly policy, this is a community designed to fit your lifestyle. Located just steps from Koretz Park and minutes from grocery stores, schools, restaurants, and the Mount Pleasant GO Station, this is a perfect blend of location, livability, and modern comfort. (id:60365)
65 - 2145 Sherobee Road
Mississauga, Ontario
Welcome to this beautifully updated, family-friendly 3-bedroom townhome, tucked away in a quiet, tree-lined enclave in Mississauga's highly sought-after Cooksville neighbourhood. Ideally located just minutes from Cooksville GO Station, the upcoming Hurontario LRT, TTC and MiWay transit, and with quick access to the QEW, 403, and 401, this home offers unbeatable convenience for commuters. Originally a 4-bedroom layout, it was thoughtfully redesigned in 2018 to create a luxurious king-sized primary suite with a rare spa-inspired ensuite, while two well-separated bedrooms with large sun-filled windows and a spacious 4-piece bathroom with soaker tub complete the upper level perfect for comfort, privacy, and functionality. The main floor features soaring ceilings in the living room, oversized windows, and a walkout to a sunny southwest-facing patio with a natural gas hookup for a BBQ or heater ideal for entertaining or quiet outdoor living. A spacious mezzanine dining room offers a smart open-concept connection to the eat-in kitchen, complete with full-size appliances, pantry, and a smart barn door for optional separation. Additional highlights include fresh paint throughout, updated LED lighting, a large custom wardrobe and roller blinds in the primary bedroom, three ductless A/C and heating units, an updated 2-piece powder room, and a newly renovated basement (2024) offering bonus space for a playroom, office, or guest area. The lower level also includes a laundry closet with full-size washer, dryer, sink, and access to crawl space storage. Parking for two vehicles one in a private garage and one in the driveway is included. This well-managed, mature community is surrounded by parks, playgrounds, trails, and top-rated schools. Low monthly maintenance fees cover exterior upkeep, landscaping, snow removal, and Rogers Xfinity fiber internet and TV. Recent upgrades new windows, doors, and roof offer peace of mind and lasting value. (id:60365)
6 Dredge Court
Milton, Ontario
Beautiful and spacious 3-bedroom, 2.5-bath townhome located in the sought-after Willmott area of Milton. Features an open-concept layout with a large kitchen island, a bright living room, and a separate den. Includes pot lights throughout and an additional office space on the upper level. Conveniently located close to parks and well-rated schools. (id:60365)
5499 Doctor Peddle Crescent
Mississauga, Ontario
Discover this stunning detached 4+2 bedroom home on a premium corner lot in the prestigious Churchill Meadows community. Step inside through grand double doors into an impressive two-storey foyer with soaring 22-foot ceilings and elegant tile inlay that sets the tone for this beautifully upgraded residence. The main floor boasts 9-foot smooth ceilings, rich hardwood floors, and pot lights throughout, creating a warm and inviting atmosphere. The thoughtfully designed layout offers a formal living room with charming bay windows, a separate dining room enhanced by a unique glass water feature, and a cozy family room anchored by a gas fireplaceperfect for relaxing evenings. The chef's kitchen is truly the heart of the home, featuring solid mahogany cabinetry, striking granite countertops, a mirrored backsplash, stainless steel appliances, and a sunlit breakfast area that seamlessly opens onto an expansive, fully fenced backyard. Ideal for entertaining, the outdoor space includes a custom pergola and a spacious wooden deck retreatyour very own backyard oasis. Upstairs, youll find four generously sized bedrooms, including a luxurious primary suite complete with a private sitting area, an indulgent spa-inspired 5-piece ensuite, and an oversized walk-in closet. The professionally finished basement adds incredible versatility with two additional bedrooms, a full bathroom, a large recreation area perfect for an in-law suite or multi-generational living, plus a dedicated office that can easily serve as a fifth bedroom if needed . Situated just minutes from top-rated schools, major highways, shopping, parks, and countless other amenities, this exceptional home truly offers it all. Don't miss your chance to own this remarkable property in one of Mississauga's most sought-after neighbourhoods! (id:60365)
3 Stoneledge Circle
Brampton, Ontario
Prime Corner Gorgeous Brick Home With Stone Accents Is Located on Beautiful Treed Lot On A Quiet Street Highly Desirable Family-Friendly Neighborhood W/Living Space Over 2500 +sq ft. Modern Elegant Own W/Pride Custom Built Kitchen W/ Island &Pantry & Huge Storage.High End Stainless Steel Appliances, Gas Stove, Upgraded Bathrooms. California Shutters on All Windows. Enter From The Covered Front Porch To the Bright Foyer W/ Mirrored Closet Doors & Ceramic Floors Which Flow Through the Kitchen, Breakfast Area, Laundry Room and Powder Room. Main Floor Laundry Room W/ Door To 2 Car Garage. French Door to Main Floor Office W/ Crown Molding, Pot Lights and Built-In Desk. New Hardwood Floor in Dining Room/Living and Office W/3 Sided Gas Fireplace Also Enjoyed From The Living Room With Hardwood Floor and Open to Bright Kitchen W/ Breakfast Area and Walk-Out to Extended Upper Deck Overlooking the Fenced Yard. Hardwood Stairs To Beautiful Upper Level With Updated Broadloom, Doors and Hardware, Crown Moldings and California Shutters. Double Door Entry To The Master Bedroom W/ 4 Piece Ensuite Bathroom With Ceramics and His and Hers Closets.3 Additional Bedrooms, All With Double Closets, Including A Very Spacious Sunken Bedroom With Vaulted Ceiling and Gas Fireplace. The Main Bathroom Features A Block Glass Window. The Walk-Out Basement With Separate Entrance, Has Been Professionally Finished & Offers Enlarged Windows & A Door to a Covered Porch. A Large Family Room W/Beautiful Wood-Burning Fireplace, Pot Lighting, Laminate Floors, Built-In Shelving and a Cold Room/Cantina. So Much Potential For An In-Law Suite Or Apartment. Fully Fenced Backyard W/ Patio and Garden Shed (W/Electricity).Minutes To GO Station,Transit, Highways 401/427/403 Top-Ranked Schools, Bramalea City Centre,Min To Brampton Civic Hospital.Makes This A Convenient & Welcoming Place To Call Home. A Rare Opportunity To Own A Truly One-Of-A-Kind Home In A Prime Location!Huge Parking Space On The L-shaped Lot. (id:60365)
2485 Meadowridge Drive
Oakville, Ontario
"Only " Model In Joshua Creek. Rare Ravine Lot in Prestigious Joshua Creek!One Of A Kind! Executive Custom Home , Fully Furnished with Style .This home Not Just Staged , its fully furnished with designer-selected pieces, all included in the sale. From custom design to luxury furniture, every detail has been thoughtfully curated.Its more than move-in ready its magazine-ready.Perfect for buyers who value style or investors seeking a turnkey luxury property.All furnishings is included except two kids bedrooms.Welcome to 2485 Meadowridge Drive where luxury meets nature in one of Oakville most sought-after communities. This stunning 4+1 bedroom executive home offers over 6,000 sq. ft. of professionally decorated and furnished, backing onto a tranquil ravine with breathtaking views. From the soaring foyer ceilings to the elegant hardwood floors and custom finishes, every detail is designed to impress. The show-stopping backyard oasis features saltwater pool, lush landscaping, and total privacy perfect for entertaining or relaxing in style. Inside, spacious bedrooms, spa-inspired ensuites, and a beautifully finished basement offers comfort and flexibility for the whole family . All Bdrms Have Ensuite Privileges. Custom Forest Hill Kitchen, Wolf, Viking & Miele Appls, Marble Flrs, Hrdwd Flrs, 3Car Tandem Garage. Patterned Concrete Driveway Irrigation System.A professionally designed feature photo wall is installed in the basement perfect for capturing high-quality pictures during special events, celebrations, or just for fun. Whether you're hosting guests or love content creation, this stunning backdrop brings a unique, stylish touch to the space.Enjoy your own mini studio at home!This is a rare opportunity to own a dream home in Joshua Creek. Just Pack your luggages and move in . (id:60365)
14020 Winston Churchill Boulevard
Caledon, Ontario
Architectural Masterpiece on 10 Private Acres! A true one-of-a-kind in Canada, this custom-designed modern estate is an architectural icon, privately nestled on 10 acres of pristine forest. Gated and set far back from the road, the home offers complete seclusion and a striking design that's unlike anything else featuring a dramatic rounded tower and sweeping arched lines, clad in high-end limestone. Step through the grand circular entrance into a show-stopping foyer with soaring cathedral ceilings, natural stone accents, and a custom-designed chandelier imported from England. A floating bridge on the second floor adds architectural drama, while floor-to-ceiling windows fill the home with natural light including a breathtaking 15x10 ft circular window in the family room. The chefs kitchen is outfitted with top-tier appliances, an oversized island with natural stone countertops, and an open flow perfect for entertaining. The main level also features formal living and dining rooms with a double-sided fireplace, a private office, and a large laundry room with custom cabinetry. Upstairs, six bedrooms offer stunning treetop views, complete privacy, and custom closets. The primary suite features a spa-like ensuite and spacious walk-in. The full walk-out basement offers a home theatre, bar, gym, steam shower, an additional bedroom and bath, and floor-to-ceiling windows for seamless indoor-outdoor living. Every inch of this home was built with comfort and technology in mind: radiant heated floors, built-in speakers throughout, individual thermostats for precise climate control. Outside, an in-ground pool surrounded by untouched natural beauty offers a tranquil escape and endless potential. (id:60365)
Bsmt - 4 Boxbury Road
Toronto, Ontario
Tastefully Renovated 3-Bed Bsmt Apt In A Fabulous Detached House Of Classy Markland Woods Neighbourhood(Est. 1960'S). Natural Environment: Encircled By Etobicoke Creek & 6 Parks. Millwood Js-Bloordale Ms-Silverthorn Ci: All Schools Accessible In 10-Min Walk. Cloverdale Mall & Plaza Nearby. Steps To Ttc Bus Stop. Private Entrance. Fully-Fenced Private Backyard. [Move-in: July / August] (id:60365)
55 Fittons Road E
Orillia, Ontario
City-approved, legal duplex offering two self-contained, move-in ready units (up/down) with private entrances - ideal for investors, multi-generational families or homeowners looking to offset mortgage costs. This solid all-brick home with metal roof (2017) delivers immediate cash flow in a high-demand rental area. The upper unit features 3 bedrooms, an updated 3-pc bath, full kitchen, and open-concept living/dining space. The bright lower unit offers 1 bedroom, 3-pc bath, large above-grade windows, an efficient kitchen, and cozy living/eating area. Both units have been freshly painted in calming neutrals and include recent updates to kitchens, baths, flooring, doors, and trim. Additional features: forced-air gas furnace, central A/C, covered carport, and parking for 34 vehicles. The fully fenced backyard backs onto the peaceful Couchiching Golf Course - offering green views, added privacy, and regular wildlife sightings. Projected rental income (Orillia averages): 3-bedroom unit: approx. $1,8002,200/month 1-bedroom unit: approx. $1,2001,600/month. Total gross income: approx. $3,0003,800/month ($36,00045,000/year)Located just 7 minutes to downtown Orillia & the marina, 15 mins to Casino Rama and 30 mins to two ski resorts. Enjoy beaches, year-round festivals, dining and recreation at your doorstep. A rare opportunity to secure a hands-off investment with great returns - or enjoy home ownership with a built-in income stream. View the 3D tour & slideshow, then book your showing. (id:60365)


