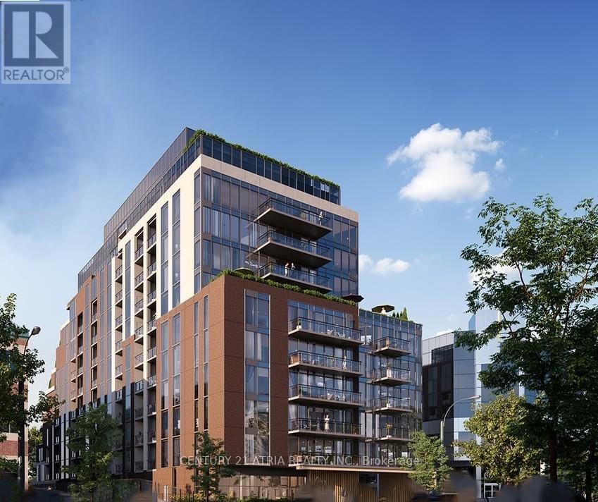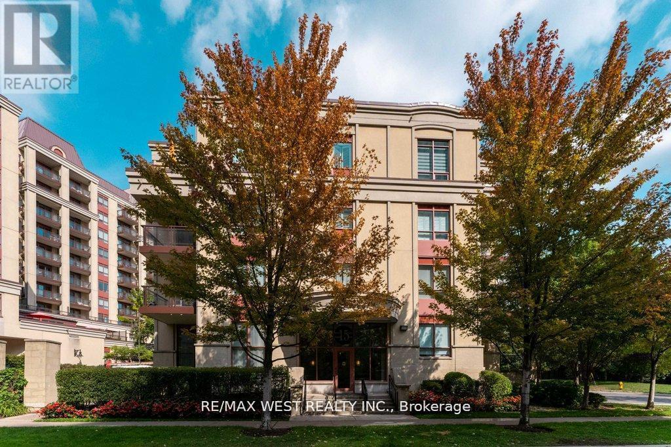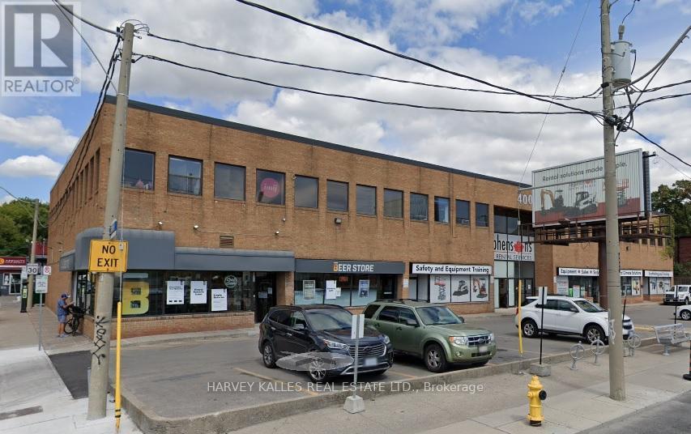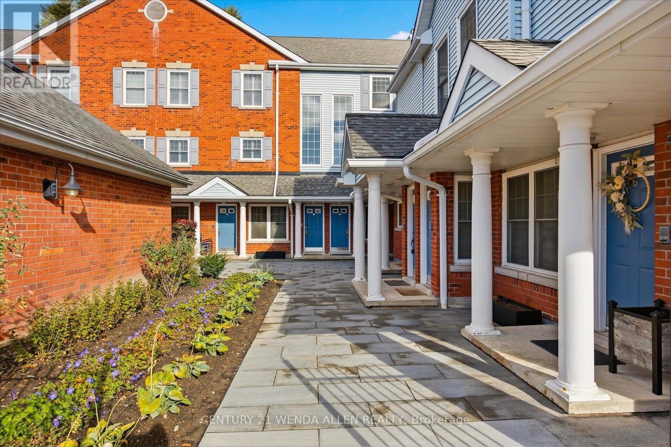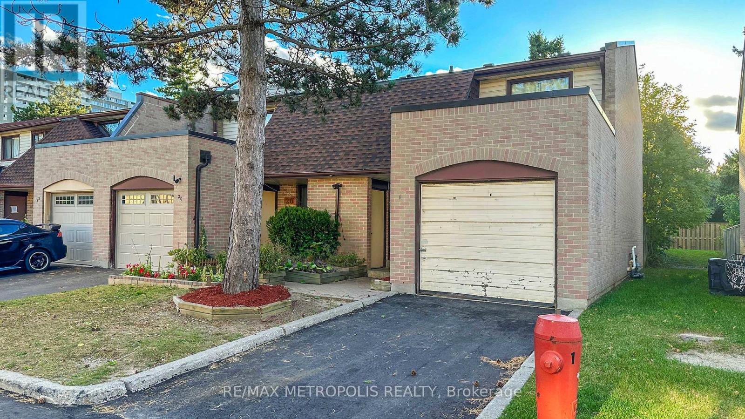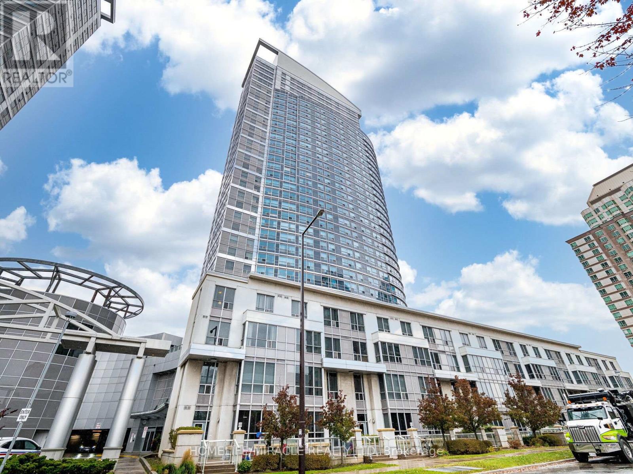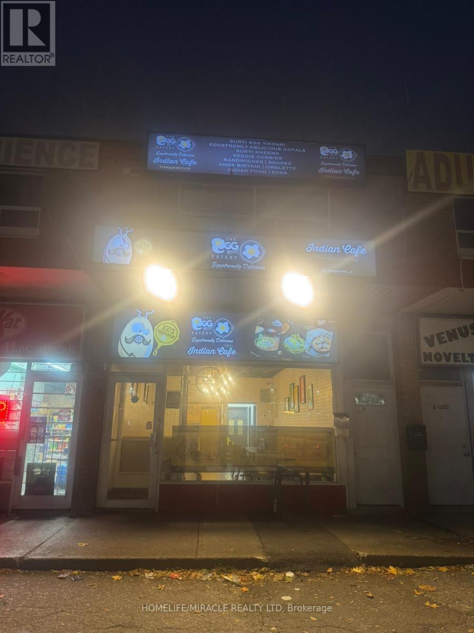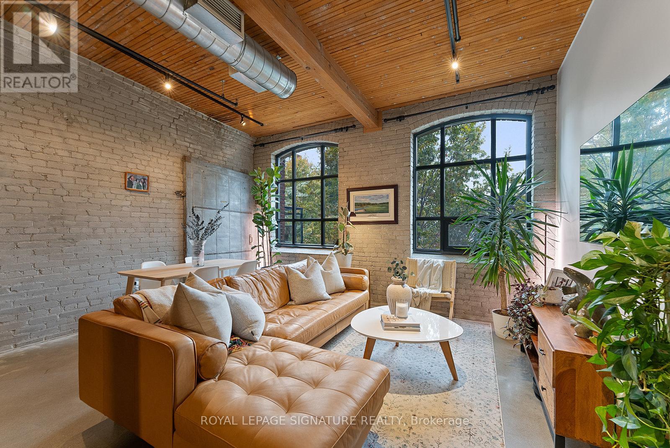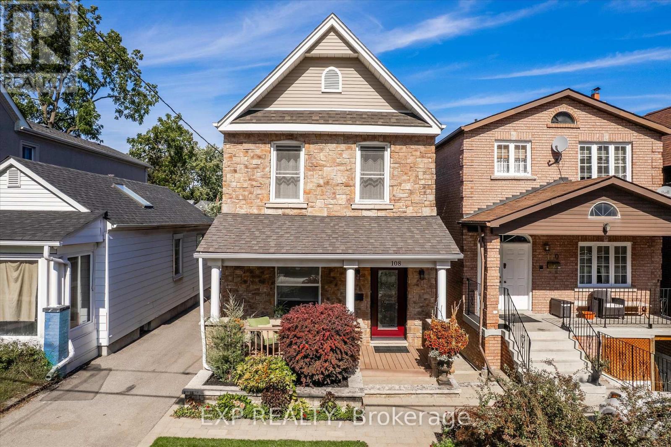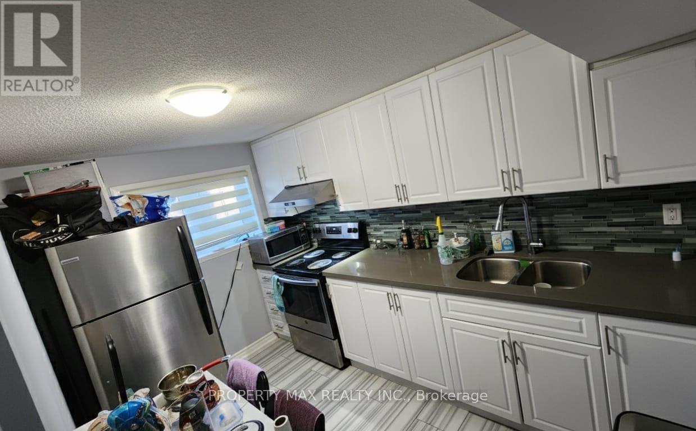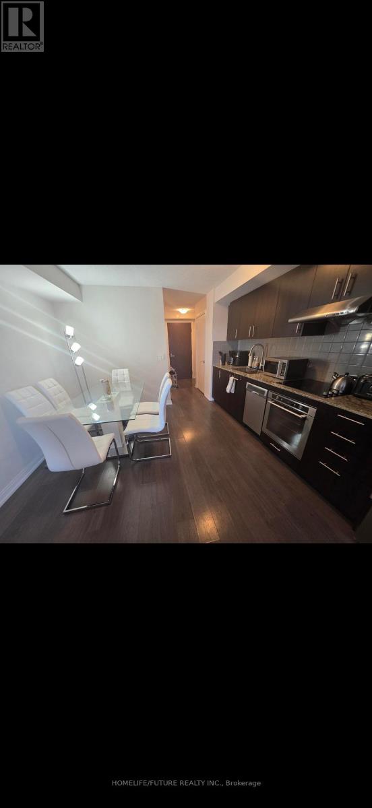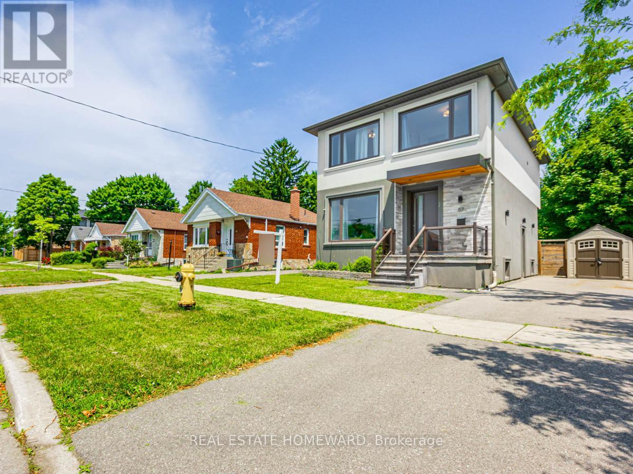216 - 699 Sheppard Avenue E
Toronto, Ontario
Move Into A Brand New Luxury One Bedroom Six99 Condos In The Heart Of North York! Rising from the heart of Bayview Village is a residence that stands out. Featuring A Spacious & Efficient Bedroom W/ Floor to Ceiling Windows, Vinyl Fl Thru Out, 9'' Ceiling, A Classical Balcony & A Gorgeous Modern Kitchen. $$$ Upgrades incl: 30'' Fridge, Pot Lights, Roller Blinds & Full Size Washer/Dryer. Live Steps Away From the Subway, Community Centre and Shopping, residents of Six99 stay well-connected to city life! Exceptional Facilities: Concierge, Fitness Centre, Two Party Rooms, Rooftop Terrace, Co-Working Space & More... (id:60365)
407 - 15 Rean Drive
Toronto, Ontario
Spacious Corner Unit in Prestigious Bayview Village Welcome to this bright and airy top-floor corner suite in a quiet, well-maintained building at the heart of Bayview Village. Featuring hardwood floors throughout, High Ceilings, this home offers an open and inviting layout with a large corner balcony perfect for relaxing or entertaining, Stainless Steel Appliances .Enjoy the unbeatable location just steps to Bayview Village's premier shops and restaurants, a short walk to the Sheppard Subway Station, nearby parks and quick access to Highway 401.Residents of this sought-after building enjoy 24-hour concierge service, an indoor pool, party room, guest suites, visitor parking, and a fully equipped exercise room.This is an ideal home for anyone seeking style, comfort, and convenience in one of Toronto's most desirable neighborhoods. (id:60365)
204 - 400 Eastern Avenue
Toronto, Ontario
Office For Lease/ Modern High Tech Loft Character Space/ On Eastern Avenue just East of Broadview/ Near Gardner Expressway and DVP. Parking Available. (id:60365)
D16 - 1663 Nash Road
Clarington, Ontario
Beautiful Townhouse, New Paint, New Carpet, very clean and will not last!!! (id:60365)
18 - 11 Livonia Place
Toronto, Ontario
This spacious two-story townhome offers generous room sizes and a comfortable layout perfect for family living. The main floor features a bright and airy living and dining room with a walkout to a private, fully fenced backyard, ideal for entertaining or relaxing outdoors. The kitchen provides plenty of cabinetry and a large pantry for all your storage needs. Upstairs, you'll find a well-appointed primary bedroom with a 2-piece ensuite and closets. The second floor also includes a 4-piece bathroom and two additional bedrooms, providing plenty of space for family members or guests. The finished basement adds even more versatility with a laundry room, full washroom, one bedroom, and the potential to create a second bedroom, perfect for extended family or extra living space. Located in a prime area, this home is close to TTC, shopping plazas, grocery stores, Centennial College, the University of Toronto Scarborough Campus, schools, Highway 401, hospitals, parks, the Pan Am Centre, restaurants, and much more! This is a wonderful place to call home. (id:60365)
2003 - 38 Lee Centre Drive
Toronto, Ontario
Absolutely stunning and spacious 2-bedroom condo with a split layout and breathtaking unobstructed northeast views. One of the most desirable floor plans in the area, featuring an open-concept kitchen with ample cabinetry and a breakfast bar. Enjoy vinyal flooring throughout, a large primary bedroom with ensuite, and a freshly painted interior. Take in the unobstructed city skyline from your windows. Residents enjoy premium clubhouse amenities including an indoor pool, sauna, gym, billiards, BBQ area,, and party room offering resort-style living at its best. Tenant Is Responsible For HYDRO BILL (id:60365)
1348 Kennedy Road
Toronto, Ontario
**** CAN BE CONVERTED INTO ANY OTHER FOOD BRAND OR FRANCHISE***Restaurant (The Egg Eatery And Indian Cafe) With An Excellent Commercial Kitchen For Sale In Scarborough, Toronto. Located At The Busy Intersection Of Ellesmere Road And Kennedy Road. Any Indian Chef's Dream Kitchen. Kitchen With A 16 Ft Hood, Two Coolers, One Freezer, A Tandoor, A Dishwasher, A Proofer, Lots Of Stoves With Big Dawat Pots, Salad Tables, And Much More. If You Cater Weddings And Events And Need An Offsite Kitchen Around The East End Of Toronto Serving Markham, Pickering, Or Oshawa, You Will Have Equipment Galore. Large Basement With Storage, Back Door, Two 4 & 3 Comp-Sinks. Surrounded By Fully Residential Neighbourhoods, High Foot Traffic, Close To Schools, Highway, Offices, Banks, Major Big Box Stores, And Much More. Business With Tremendous Opportunity To Grow Even Further. Key Highlights: Financial Performance: Rent: $4976.08 / Month Including TMI & HST Lease Term: Existing Till May 2029 5 Years Store Area: Approx. 1000 Sq. Ft. Full Training Will Be Provided To The New Buyer. Don't Miss This Opportunity! (id:60365)
430 - 68 Broadview Avenue
Toronto, Ontario
Welcome to Suite 430 at 68 Broadview Avenue, a rare loft-style residence in the iconic Broadview Lofts. Step into the foyer with built-in closets and a staircase leading to the main living area, where striking exposed brick and soaring ceilings create an authentic urban feel. The open-concept living and dining space offers a townhouse-like layout in the heart of the city, complemented by a sleek, modern kitchen with built-in appliances, ample cabinetry, and a dedicated breakfast area. The versatile second bedroom includes a built-in Murphy bed, ideal for guests or a home office space, and is serviced by a stylish 4pc bath. The unique primary bedroom also features exposed brick, generous closet space, and an open-concept shower design, adding a touch of industrial luxury. Enjoy your own private terrace perched on the 6th floor, perfect for morning coffee or evening entertaining. Set in vibrant Leslieville, just steps from trendy Queen Street's shops, restaurants, cafés, and transit. Experience urban living at its finest in one of Toronto's most sought-after neighbourhoods. (id:60365)
108 Barker Avenue
Toronto, Ontario
Welcome to 108 Barker Ave - a modern family home where comfort and design come together in the heart of East York. Rebuilt in 2011, this 3-bed, 4-bath home offers approximately 2,300 sq ft of finished living space and a spacious layout perfect for families. The open-concept main floor is bright and airy, anchored by a stylish kitchen ideal for entertaining. Skylights bathe the home in natural light, while heated bathroom floors add year-round luxury. The fully finished, underpinned lower level provides a flexible space getaway. Step outside to a private, professionally landscaped garden for low-maintenance enjoyment. Just minutes to schools, parks, shops, hospital and the Danforth - the perfect balance of design, warmth, and location. (id:60365)
85 Carrera Boulevard
Toronto, Ontario
This totally upgraded and beautifully maintained 2-bedroom end-unit basement townhouse offers the perfect blend of style, comfort, and convenience-feeling just like a semi-detached home. Located in a highly desirable neighborhood, this modern residence is close to shopping, highways, top-rated schools, and just steps to the TTC. The home features a bright open-concept layout with hardwood floors, an elegant oak staircase, and new stainless-steel appliances. Enjoy the walkout access to the garage (id:60365)
1401 - 255 Village Green Square
Toronto, Ontario
Fully Furnished Apartment For Rent. Excellent Location In The Heart Of The Town, 401, Shopping, TTC, And Much More. It Is Suitable For A Small Family Or A Individual Who Wants To Live In A Condo Living. (id:60365)
57 Marsh Road
Toronto, Ontario
Beautiful Modern Detached 4 Bedroom Home On Premium 40 X 108 Ft. Dbl Skylights Combined W/ Large Windows Invites Plenty Of Sunshine! Open Concept Main Fl Living With 10 Ft Smooth Ceilings. An Inviting and Entertaining Home with a Beautiful Kitchen W/Quartz Countertop +Centre Island& High End S/S Appliances.W/Out To Beautiful Deck & a Kid/Pet Friendly Fully Fenced Yard. 4 Large Bdrms W/ Built In Closets. Primary Bdrm W/ 3pc Ensuite & W/I. Conveniently located within walking distance to Ravines, Schools, TTC and easy access to downtown. A Truly must see!!! (id:60365)

