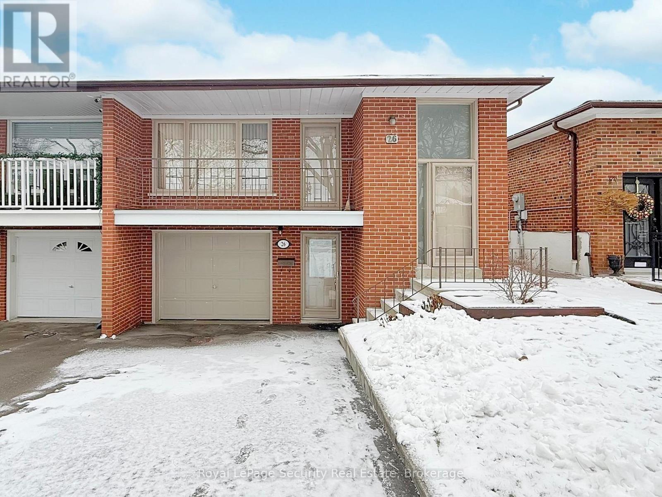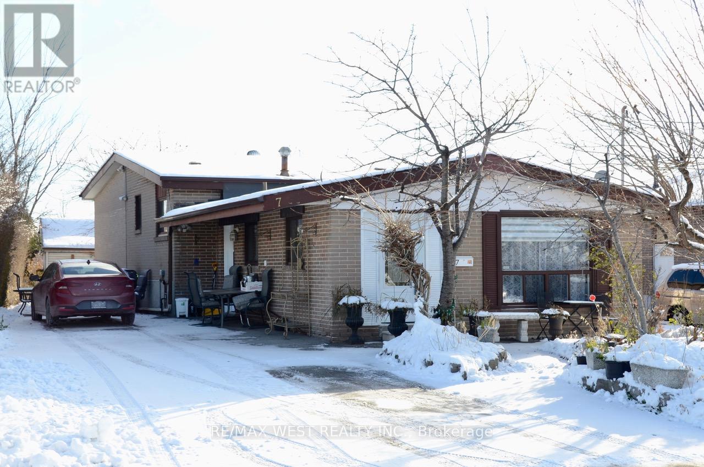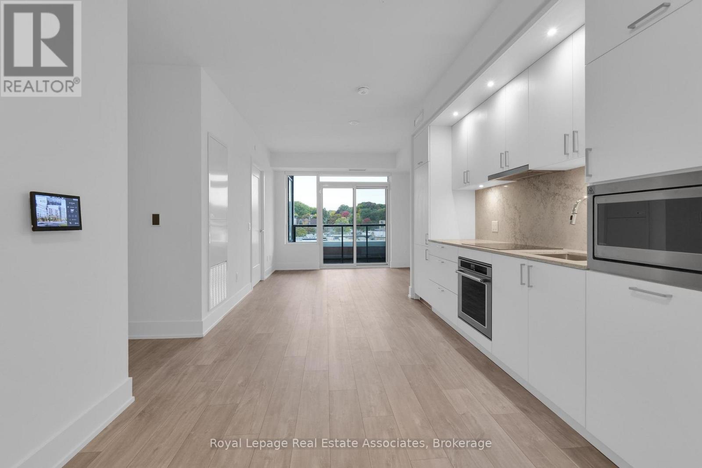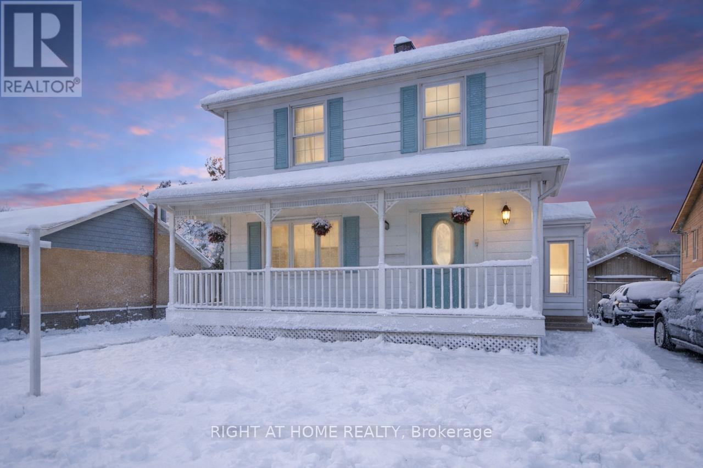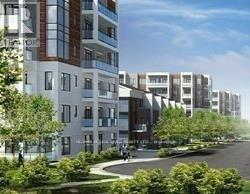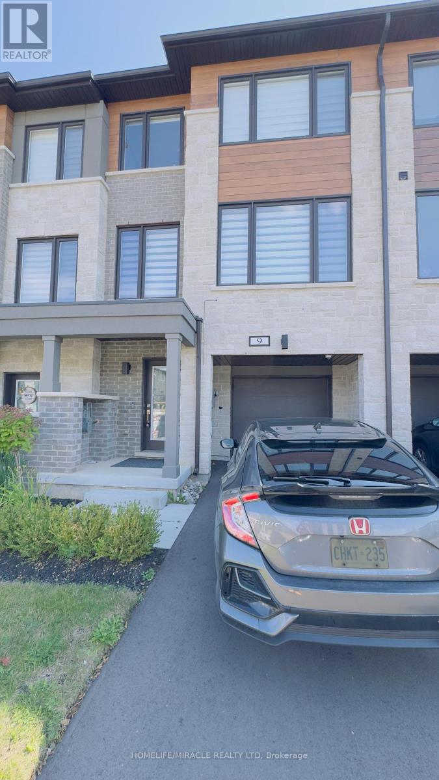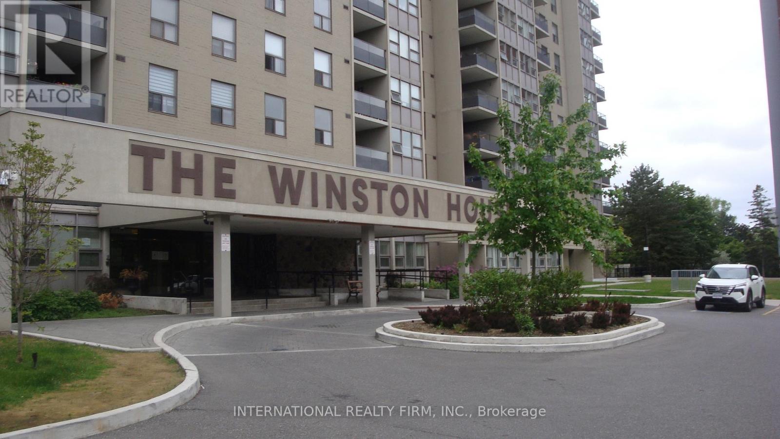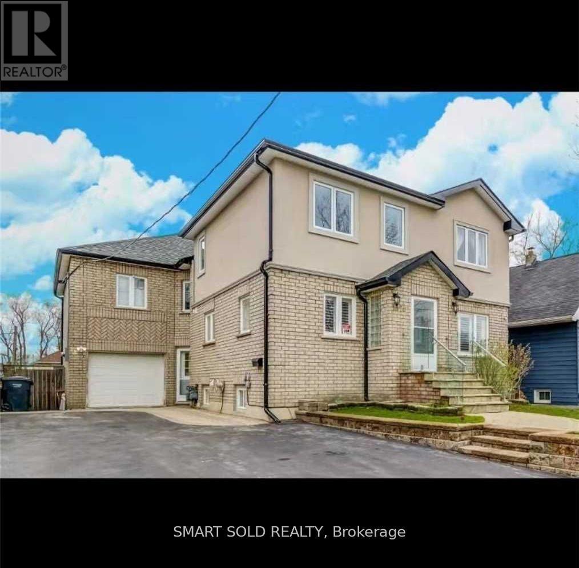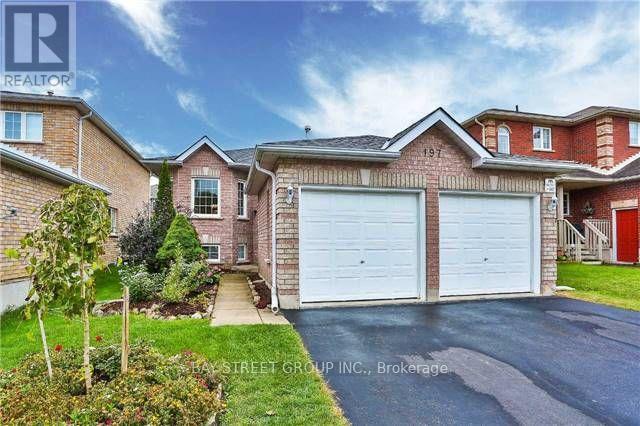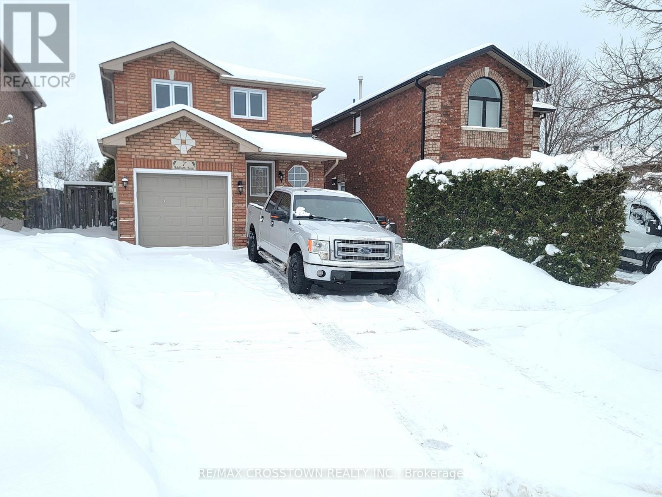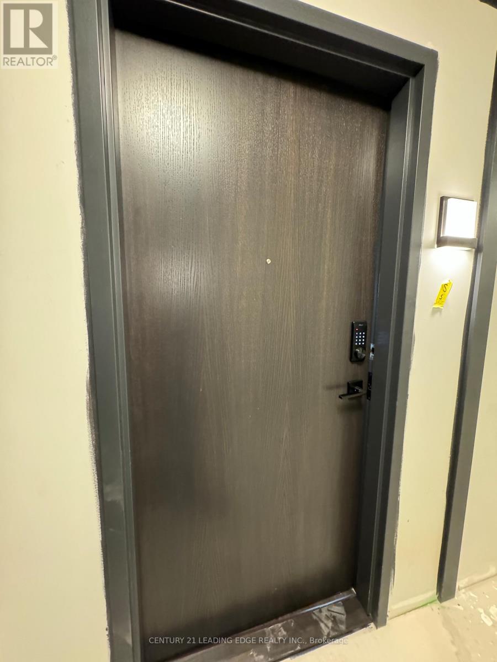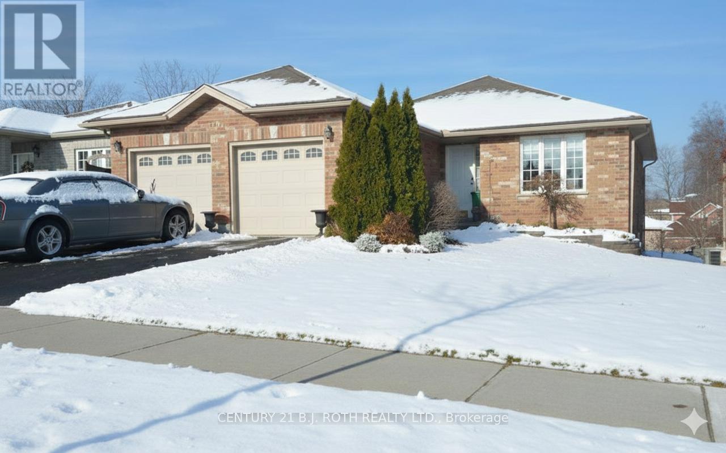Lower - 26 Starview Drive
Toronto, Ontario
Move in ready basement apartment in a clean, well maintained home located on a quiet, family friendly street in a highly convenient neighborhood. This bright and very private unit offers a spacious bedroom and a functional kitchen with breakfast area, perfect for everyday living. Enjoy the added benefit of an extra large utility room with cantina, plus in-suite laundry for your exclusive use. The apartment includes one parking space and features tile and parquet flooring throughout. Ideally situated within walking distance to TTC, and just steps to St. Basil's, shopping, and everyday amenities. An added bonus is the brand new community recreation and child care centre coming soon next door to St. Basil's, adding even more value to this excellent location. A wonderful place to call home! spotless, bright, and ready for immediate occupancy. (id:60365)
7 Bimini Crescent
Toronto, Ontario
Tastefully Updated & Super Spacious 4 Bedroom Detached Home Located On Quiet, Family-Oriented Crescent Backing Onto Hullmar Park! This Home Features Large Living & Dining Rooms, Open Kitchen W/ Breakfast Area, Huge Primary Bedroom, Second Floor Laundry, Finished Basement W/ Kitchen And Oversized Living & Dining Areas, Separate Side Entrance, Private Backyard & Much More! Many Upgrades! Amazing Opportunity & Value - Don't Miss Out!!! (id:60365)
414 - 259 The Kingsway
Toronto, Ontario
Welcome to Edenbridge by Tridel, where timeless design meets modern comfort in the heart of The Kingsway. This bright and functional 1-bedroom + den, 1.5-bathroom suite spans 655 sq. ft. and features a well-appointed open-concept layout with elegant finishes and generous natural light throughout. The contemporary kitchen showcases integrated stainless-steel appliances, quartz countertops, and sleek cabinetry, flowing seamlessly into the spacious living and dining area, perfect for everyday living or entertaining. The primary bedroom features a large closet and private ensuite, while the den offers a versatile space for a home office or reading nook. Additional highlights include a convenient powder room, in-suite laundry, one parking space, and one locker. Residents at Edenbridge enjoy access to premium amenities including a fitness centre, indoor pool, yoga studio, rooftop terrace, party room, and 24-hour concierge service. Perfectly situated steps from Humbertown Shopping Centre, parks, top schools, and transit, this suite offers sophisticated living in one of Etobicoke's most prestigious neighbourhoods. (id:60365)
44 Newton Street
Barrie, Ontario
This well-maintained 3-bedroom, 2-bathroom detached home offers timeless comfort and functionality. Situated on a generous private lot, the backyard is a peaceful retreat featuring an inground pool-perfect for summer relaxation and entertaining.Inside, the home retains its classic charm with thoughtful updates, including durable click vinyl flooring. The oversized detached single-car garage provides ample space for a workshop and additional storage. Ideally located within walking distance to both elementary and high schools, and just minutes from the downtown waterfront, Hwy 400, and public transit. Pride of ownership is evident throughout-this turn-key property is ready to welcome you home. (id:60365)
107 - 130 Canon Jackson Drive
Toronto, Ontario
Great Opportunity To Live In A Brand New Building W/ High Ceilings & Upgraded Finishings! This 1 Bedroom + Den Comes With An Open Balcony To Enjoy Your Lovely Evenings! Open-Concept Kitchen W/ Living Room, Open To Balcony. Walkable Distance To Public Transit @ Keele St/Lrt, Mins Away From All Amenities, Close To Highway 401 & 400, Close Proximity To Big Stores, Pharmacies, Restaurants, Walmart. Brand New Community Park Being Built Within The Community! (id:60365)
9 Briar Court
Halton Hills, Ontario
Discover your dream home in the prestigious Trafalgar Square development of Georgetown! This nearly new (1.5 years old) luxury freehold townhome blends contemporary sophistication with practical design, offering the best in comfort & style offering nearly 2000sqft. Ideally located in a highly desirable neighbourhood steps from the golf course, city hall, and backing onto peaceful green space, this home promises both convenience and tranquillity. The "Wildwood" model is the largest interior unit available, featuring an open-concept layout that's bathed in natural light. Enjoy high ceilings, large windows, & an effortless flow from the spacious living area to the gourmet kitchen & dining area-perfect for both everyday living and entertaining. With over $50,000 in premium upgrades, this home includes 3 spacious bedrms, 3 elegant bathrms, and a walk-out den/family rm on the main level that leads to your private backyard. Whether you're unwinding or hosting guests, this home has it all. Don't miss out-schedule your private tour today! Upgrades include: 1. Large Plank Hardwood Flooring throughout the main floor 2. Large upgraded natural stone Island with electrical outlets on both sides & a Large one-compartment stainless steel sink with a premium chrome faucet 3. Premium soft closing hydraulic Kitchen Cabinets with large 4" chrome handles 4. Stone countertops in washrooms with premium Moen Faucets 5. Pot lights (5CT conditions) 2700k to 6000k colour-changing Pot lights as per your mood & weather 6. All Wi-Fi-enabled latest Smart Samsung Appliances for seamless connectivity through smartphone 7. Smart Ecobee Thermostats with Sensors. 8. Brand New Water Softener 9. Hardwired front and back cameras from Defender Guard Security, in addition to the Ecobee Front Doorbell Camera. 10. 4" Large Blackout Zebra Blinds for added privacy throughout 11. Gas hookup for BBQ on the deck 12. Occupancy-activated front passage lights 13. Full motion (Swivel/Tilt) TV wall mount up to 85\ (id:60365)
503 - 75 Emmett Avenue
Toronto, Ontario
Welcome to The Winston House! Ideally located with TTC at your doorstep and just minutes from highways, top schools, parks, and everyday amenities, this residence combines comfort with unbeatable convenience. Step into this bright and spacious 3+1 bedroom suite, filled with natural light from expansive windows. The primary bedroom features a walk-in closet and a 4-piece en-suite, while the additional bedrooms and flexible living areas offer plenty of room for a growing family or the perfect canvas to renovate to your style. Enjoy a wealth of amenities including a gym, sauna, library, tennis courts, and more. Then, unwind with spectacular south-facing views of the city skyline, CN Tower, Eglinton Flats, and surrounding green spaces all from the comfort of your own home. Don't miss this rare chance to make The Winston House yours! (id:60365)
1078 Sawyer Avenue
Mississauga, Ontario
Important Notes:Cooking is only allowed using the provided fast electric stove; the regular stove cannot be used. Parking is available for small/compact vehicles only, and only one parking spot is provided.Spacious basement apartment with separate entrance for lease, featuring 2 bedrooms, 1 bathroom, and 1 parking spot. Located in a quiet, family-oriented neighborhood, close to Lakeshore, GO Train, 31 bus route, QEW, HWY 427, and Gardiner Expressway. Convenient access to shopping centers including Sherway Gardens, Costco, No Frills, Dixie Mall, Walmart, and Longos. Close to parks, the lake, and excellent schools such as Humber College, Mentor College, Blyth Academy, and Toronto French School in Mississauga.The basement tenant shall be responsible for 25% of the total cost of utilities, including water, electricity, and gas. One fast electric stove, one microwave, and one fridge are included. No pets allowed and no smoking. (id:60365)
197 Hanmer Street E
Barrie, Ontario
Bright & Spacious Lower-Level LEGAL Apartment Awaiting the Right Tenants to Call It Home*** Located moments from a wide range of shopping and dining options, scenic trails, and great schools this well-lit, clean, and airy space is truly not your typical basement apartment***Features include a large, modern kitchen with plenty of cupboard space, open to the living room-perfect for easy entertaining*** Enjoy a private laundry room, ample storage, and quality laminate flooring throughout*** 1 parking space on the driveway***Short drive to GO Station and Hwy 400 ***Tenant to pay 50% of utilities*** Tenant to arrange own tenant insurance and internet (id:60365)
7 Addison Trail
Barrie, Ontario
Welcome to 7 Addison Trail, a well-maintained and move-in ready home for lease in Barrie's desirable east end. This clean and inviting 3-bedroom, 1.5-bath residence offers a functional layout ideal for comfortable everyday living. The main floor features a bright, updated eat-in kitchen complete with a pantry and all appliances included, living room has hardwood floors. A convenient powder room is located on the main level, along with direct interior access from the single-car garage, perfect for added convenience year-round. Central air conditioning ensures comfort throughout the seasons. Upstairs, the spacious primary bedroom offers direct access to the main bathroom, complemented by two additional well-sized bedrooms. The interior has been well cared for and is in very clean condition. Step outside to enjoy a large, fully fenced backyard ideal for outdoor family enjoyment. Located close to schools, parks, shopping, and commuter routes, this home combines comfort, location, and practicality. **Available January 1st. EFT payment of $2475/Mth plus all utilities, 1st & last months rent required and all rental docs. Tenant responsible for utility hook up. Tenant Pays: Cable TV, Heat, Hydro, Internet, Natural Gas, Tenant Insurance, Water. Tenant responsible for all yard maintenance and snow removal** (id:60365)
1210 - 56 Lakeside Terrace
Barrie, Ontario
Experience modern living in this stunning open-concept condo, featuring:Hardwood floors throughout for warmth and elegance. Sleek kitchen with quartz countertops, backsplash, and built-in stainless steel appliances (fridge, stove, dishwasher, microwave with hood fan). Spacious living room with walk-out to a large private balcony, perfect for relaxing with a view. Bright bedroom with a large window, walk-through closet, and a 4-piece semi-ensuite. Convenient in-suite laundry with washer & dryer, plus one private underground parking spot. Enjoy premium amenities: Rooftop terrace with lounge area, BBQ, and views of Little Lake. Fitness room, games room with pool table, party room, pet spa, guest suites, and 24/7 concierge/security. Ideally situated near: Shopping, restaurants, movie theatres, medical clinics, and Barrie's Georgian College. Schools, parks, places of worship, public transit, and easy access to Hwy 400.Ready to make it home? (id:60365)
Upper - 194 Livingstone Street E
Barrie, Ontario
Main-Level Bungalow for LeaseThis bright and spacious main-floor bungalow offers 3 bedrooms, including 2 generous-sized rooms, and 1.5 bathrooms, making it a comfortable and functional space for families or professionals. Enjoy an open, welcoming layout with shared on-site laundry for added convenience.Located close to all major amenities-shopping, dining, parks, and schools-and set in an excellent commuter location with easy access to transit and major routes.Tenant responsible for 50% of utilities. Stove to be installed before possession. Some photos are virtually staged. (id:60365)

