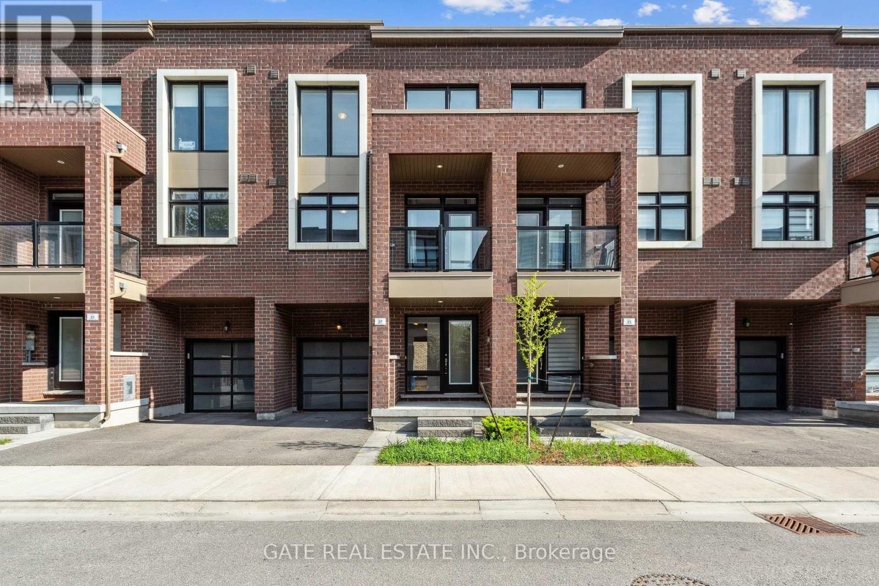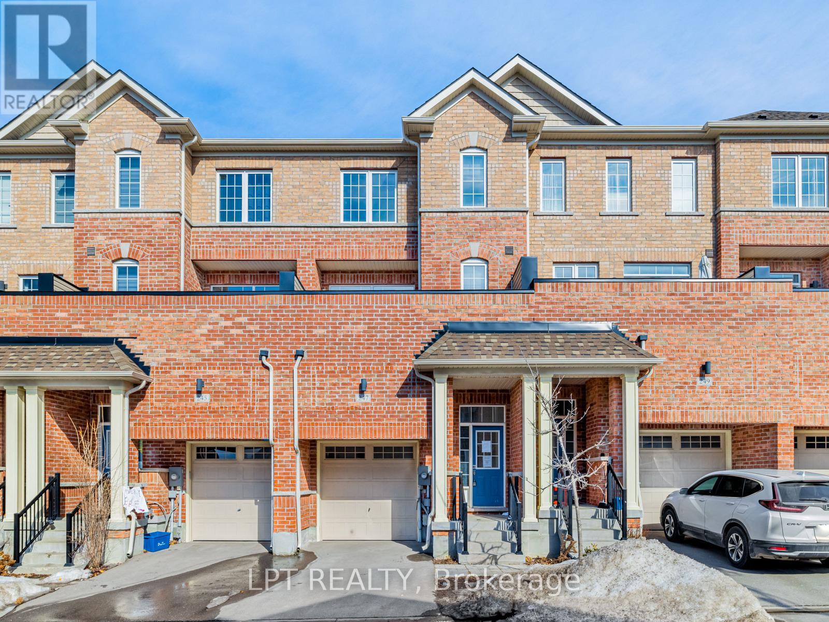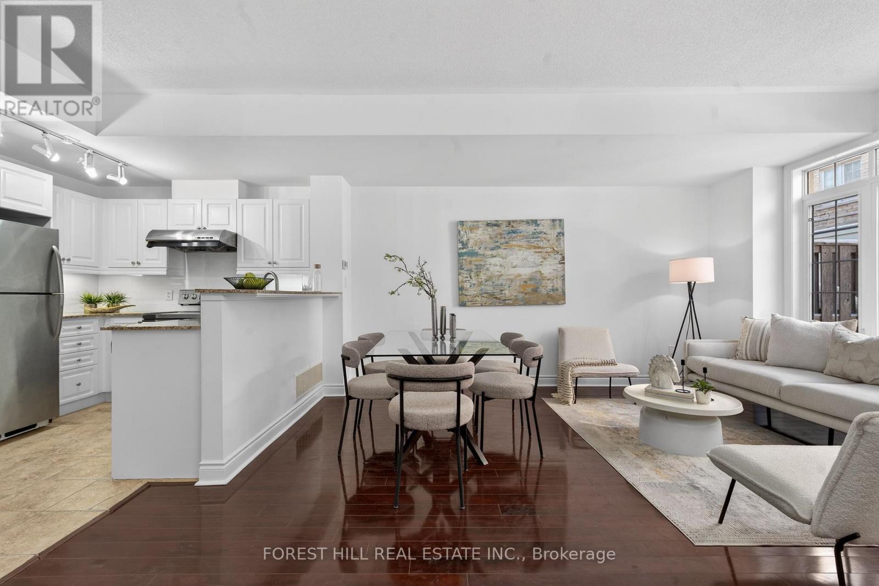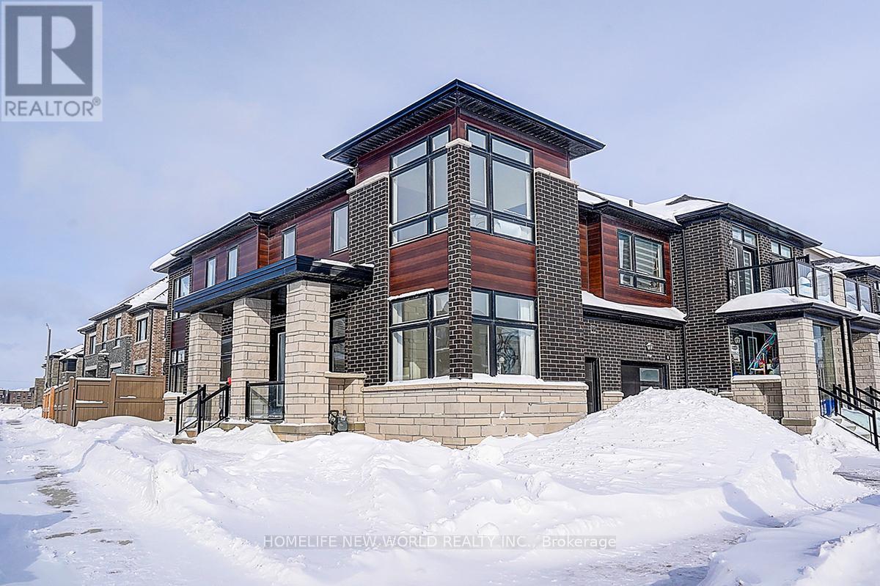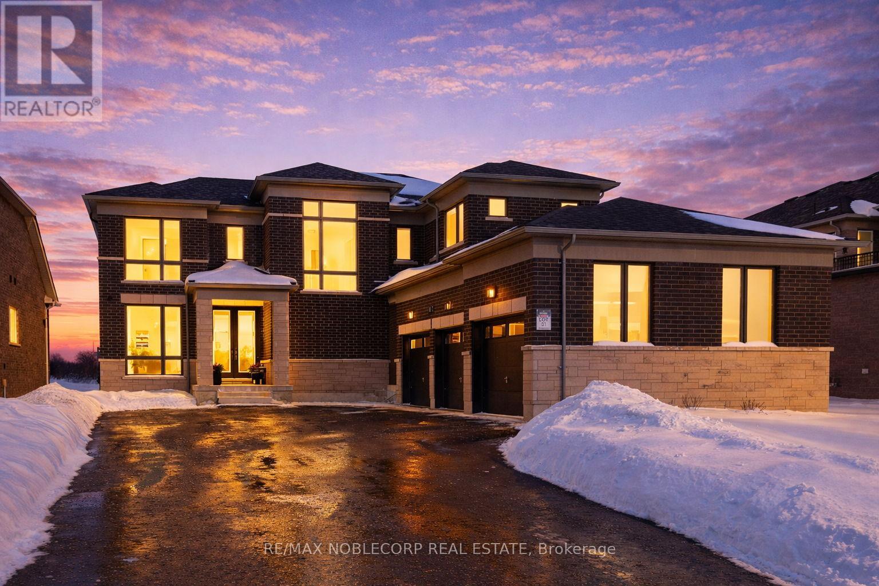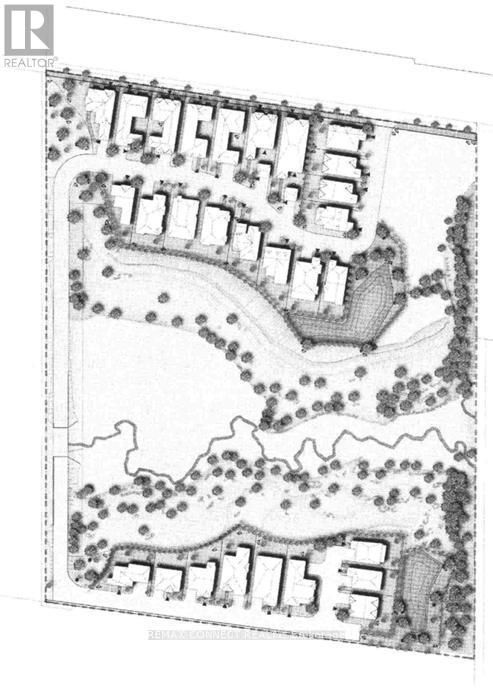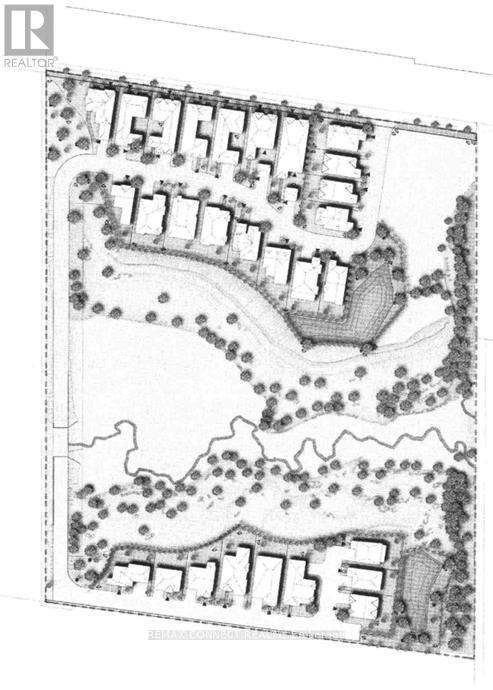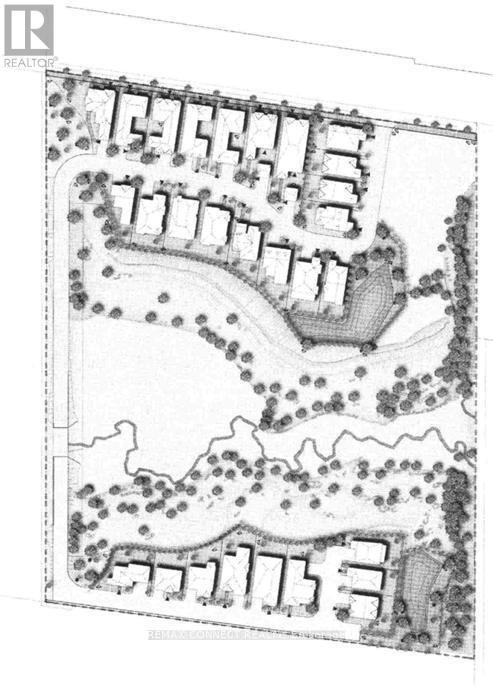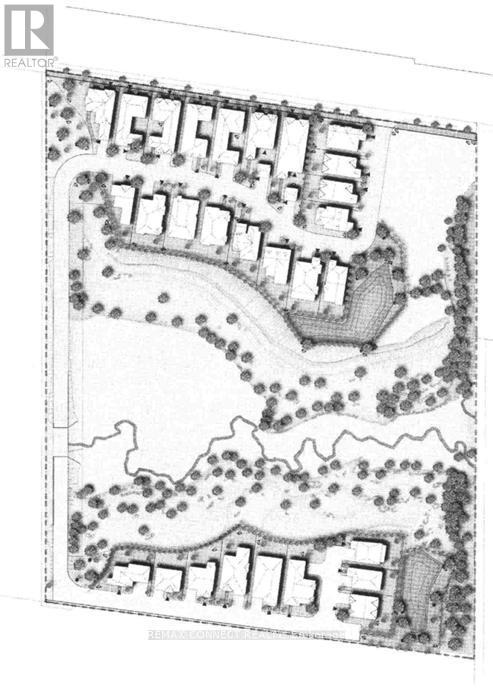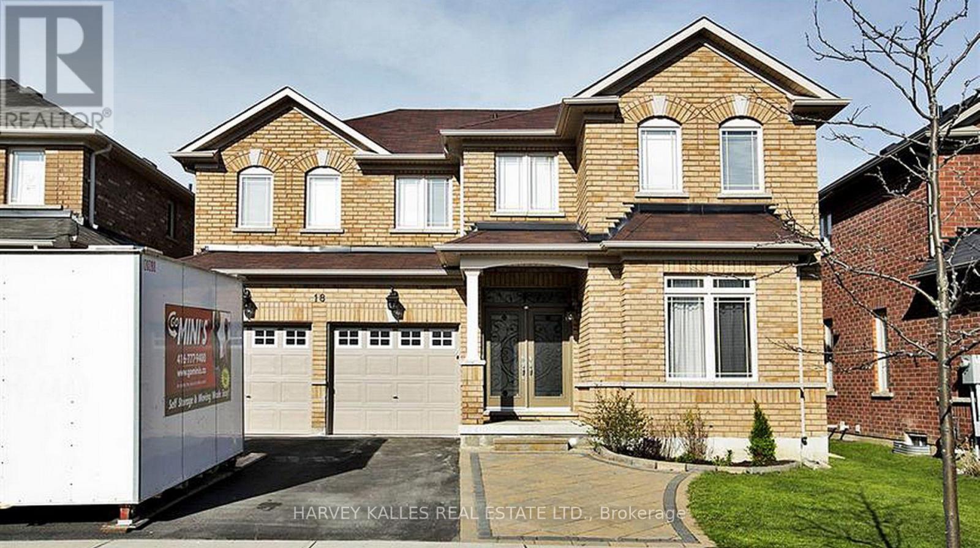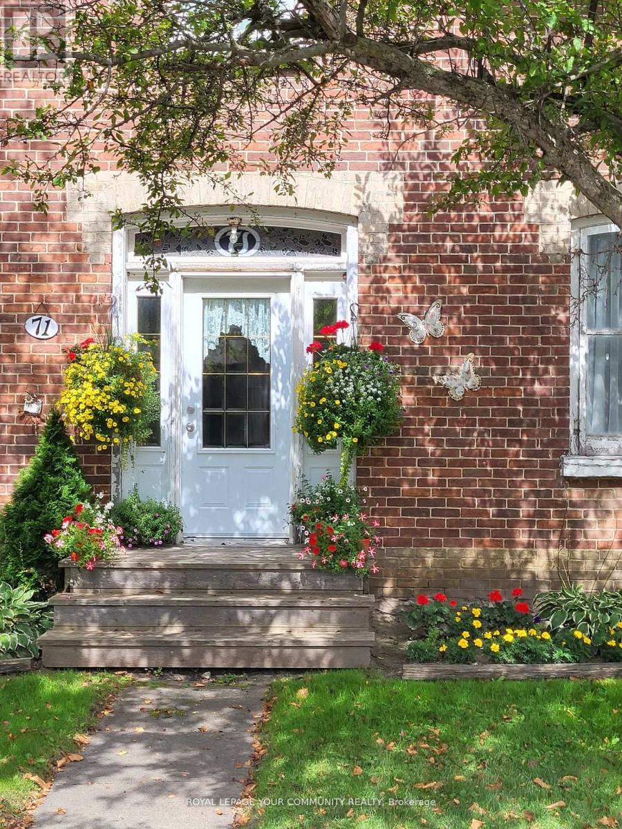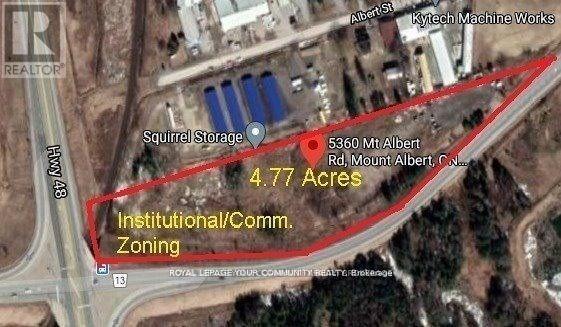27 Moneypenny Place
Vaughan, Ontario
Beautifully upgraded 3-bed, 4-bath, Just Finished Basement, solid brick townhome in the heart of Beverley Glen!This stylish home features a spacious open-concept layout with high ceilings, large windows, and a sun-filled living/dining area that opens to a charming balcony. The modern kitchen boasts a central island and stainless steel appliances.Enjoy a cozy media/family room with walk-out to the backyard, and a luxurious primary suite with a walk-in closet and 3-piece ensuite.Extras include 9-ft ceilings upstairs, an attached garage, visitor parking, and quality finishes throughout.Prime location just minutes from Highways 400, 407, and 7, close to top schools, parks, and shopping. (id:60365)
247 Harding Park Street
Newmarket, Ontario
Beautiful - Well Built 4 Bedroom Three Storey Townhome Located In Prestigious Glenway Estates,Newmarket. Modern, Stylish Kitchen w/ Upgraded Granite Countertop, Oak Staircase with upgraded iron Pickets, 9 Ft Smooth Ceiling On Main Floor. 4 Spacious bedrooms. Bright & Functional Layout.Steps To Upper Canada Mall. Close To Schools, Park, Hospital, Grocery, Retail Stores and major highways. A Must See! (id:60365)
17 - 8 Brighton Place
Vaughan, Ontario
*Welcome to this**B-E-A-U-T-I-F-U-L**One of the""CORNER"""END UNIT & LUCKY number**8**Brighton Place in the sought-after Thornhill area in Steeles and East of Bathurst area(One of the most convenient location) ---- We are pleased to present this spacious and open concept/stylish, perfect blend of comfort style and functionality ----"END UNIT" for the extra windows and a skylight that brings in plenty of natural light, and offering the feel of a semi-detached house within a comfortable, warm. This END-UNIT townhouse features an open concept in living/dining/kitchen area, and a generous hi 9 ft ceiling on the main floor for an spacious and airy atmosphere. Upstairs, Two additional bedrooms share a well-appointed bathroom on the same floor, and well-appointed room size, and large windows through-out fill the space with abundant natural light and view, ideal for family and guests. The laundry room is on the 2nd floor. The primary suite is a true retreat with a gas fireplace, and spacious his/hers walk-in closets, and a 5-piece ensuite bathroom, including a tastefully designed bathtub and glass door shower. Step outside onto the private patio on the ground floor for fresh-air and summer BBQs, perfect for gatherings and outdoor enjoyment. Prime & convenient location just steps to Steeles Avenue West, TTC & VIVA transit, grocery stores, restaurants, shopping, schools, parks and more!! (id:60365)
2 Hercules Club Drive
Richmond Hill, Ontario
Don't Miss Out! Huge Corner Lot, 2-Story Freehold Townhouse W/3 Bedrooms, 3 Baths And Den, Den Can Be Converted As 4th Bedroom. Discover Modern Living In The Heart Of Oakridge Meadows. About $60K Upgrades, 9 Feet Ceiling On Main. The Open Concept Kitchen W/ S/S Appliances & Breakfast Bar. Hardwood Floor In Main & 2nd Flr.Upgraded Kitchen Cabinet And Granite Countertops, Upgraded Marble Tile, Backsplash, EV Charging Port At Garage, 2nd Floor Laundry Room. Floor-To-Ceiling/Oversiezed Windows Provide Abundant Natural Light.Positioned In A Prime Location, This Freehold Residence Is Surrounded By Amenities, From High-Ranked Schools To Easy Access To The 404, Gormley GO Station, Costco, Golf Courses, Restaurants, Shops, And More. Embrace The Epitome Of Contemporary Living In This Oakridge Meadows Townhouse A Perfect Blend Of Comfort, Sophistication, And Convenience! (id:60365)
36 Felhazi Trail
Essa, Ontario
Welcome to this brand new and absolutely stunning detached home in Baxter! Offering approximately 2,830 sq. ft. of beautifully designed living space, this Strathmore model by Brookfield features a highly sought-after 3-car garage, multiple entrances, and an open-concept layout with an exceptionally functional floor plan. Thoughtfully upgraded with over $100,000 in builder upgrades, this home boasts an entirely upgraded kitchen, 9-foot ceilings, upgraded hardwood plank flooring throughout, and an impressive 8-foot sliding rear door that enhances natural light and indoor-outdoor flow. Showcasing quality craftsmanship, spacious principal rooms, and modern design throughout, this is a rare opportunity to own a move-in-ready luxury home. (id:60365)
Lot 26 - 13330 Dufferin Street
King, Ontario
Attention Builders, Prime King City, Draft Plan approved 28 lots, detailed design stage. Ideal for custom builders. The development is uniquely set in the pristine natural setting, offering Ravine deep lots, on an exclusive prestige enclave community. The property is adjacent to and provides convenient access to Country Day School, golf courses, nature trails for hiking, skiing, biking, equestrian farms, and world class golfing. The City of King offers a unique village lifestyle that satisfies all the family needs for shopping, restaurants, cafes, recreational activities and professional services. The site offers lots that permit the construction of elegant luxury custom built homes (id:60365)
Lot 25 - 13330 Dufferin Street
King, Ontario
Attention Builders, Prime King City, Draft Plan approved 28 lots, detailed design stage. Ideal for custom builders. The development is uniquely set in the pristine natural setting, offering Ravine deep lots, on an exclusive prestige enclave community. The property is adjacent to and provides convenient access to Country Day School, golf courses, nature trails for hiking, skiing, biking, equestrian farms, and world class golfing. The City of King offers a unique village lifestyle that satisfies all the family needs for shopping, restaurants, cafes, recreational activities and professional services. The site offers lots that permit the construction of elegant luxury custom built homes (id:60365)
Lot 28 - 13330 Dufferin Street
King, Ontario
Attention Builders, Prime King City, Draft Plan approved 28 lots, detailed design stage. Ideal for custom builders. The development is uniquely set in the pristine natural setting, offering Ravine deep lots, on an exclusive prestige enclave community. The property is adjacent to and provides convenient access to Country Day School, golf courses, nature trails for hiking, skiing, biking, equestrian farms, and world class golfing. The City of King offers a unique village lifestyle that satisfies all the family needs for shopping, restaurants, cafes, recreational activities and professional services. The site offers lots that permit the construction of elegant luxury custom built homes (id:60365)
Lot 27 - 13330 Dufferin Street
King, Ontario
Attention Builders, Prime King City, Draft Plan approved 28 lots, detailed design stage. Ideal for custom builders. The development is uniquely set in the pristine natural setting, offering Ravine deep lots, on an exclusive prestige enclave community. The property is adjacent to and provides convenient access to Country Day School, golf courses, nature trails for hiking, skiing, biking, equestrian farms, and world class golfing. The City of King offers a unique village lifestyle that satisfies all the family needs for shopping, restaurants, cafes, recreational activities and professional services. The site offers lots that permit the construction of elegant luxury custom built homes (id:60365)
18 Shiner Drive
Richmond Hill, Ontario
4-Bedroom Home for Rent in a Quiet, Family-Friendly Neighborhood. Welcome to this beautifully upgraded home located in a peaceful, safe, and family-oriented community, ideal for families and working professionals seeking comfort, space, and convenience. Close to schools, walking trails, parks and shopping Home highlights: 4 spacious bedrooms offering flexibility for family living, home offices, or guest rooms 3 washrooms for added comfort and privacy. 9 foot ceilings with Bright open-concept living, dining, and kitchen area, perfect for everyday living and entertaining Separate formal dining area, ideal for hosting guests or family gatherings Hardwood flooring on the main floor and newer carpet on the second floor, California shutters, providing style, privacy, and natural light control Modern kitchen with Quartz countertops and lots of storage.Parking & storage: Parking for up to 3 vehicles on driveway, Indoor garage available for storage,Outdoor living: Beautifully interlocked backyard Oversized deck-perfect for relaxing or entertaining BBQ included, ideal for family meals and weekend gatherings Prime location: Located close to top-rated schools, making it ideal for families Minutes from shopping, groceries, and daily amenities Surrounded by parks, walking trails, and green spaces, perfect for an active lifestyle. Minutes from highways 404, 407 and 400.Additional options: Available furnished or unfurnished, offering flexibility for relocating families or professionals This move-in-ready home offers a perfect balance of functionality, comfort, and lifestyle, making it an excellent choice for growing families, executives, or professionals working from home. (id:60365)
71 High Street
Georgina, Ontario
Located on High St, Sutton Ont. The classic century home has excellent curb appeal, pine floors, crown moulding on 9 ft ceilings, spacious principal rooms, main floor family room, 2 bathrooms, there is 3 bedrooms, gas heating. Priced to sell for that first time home buyer or work from home professional or entrepreneur. This is a must see! (id:60365)
5360 Mount Albert Road
East Gwillimbury, Ontario
4.77 Acres zoned C4ORM (95) Commercial Located North East corner of Highway 48& Mount Albert side road. PERMITTED USES INCLUDE: Place of worship, medical centre, garden centre, child care centre, business office, animal clinic & daycare, retail store.(SEE ATTACHED USES) Survey and Soil test available. (id:60365)

