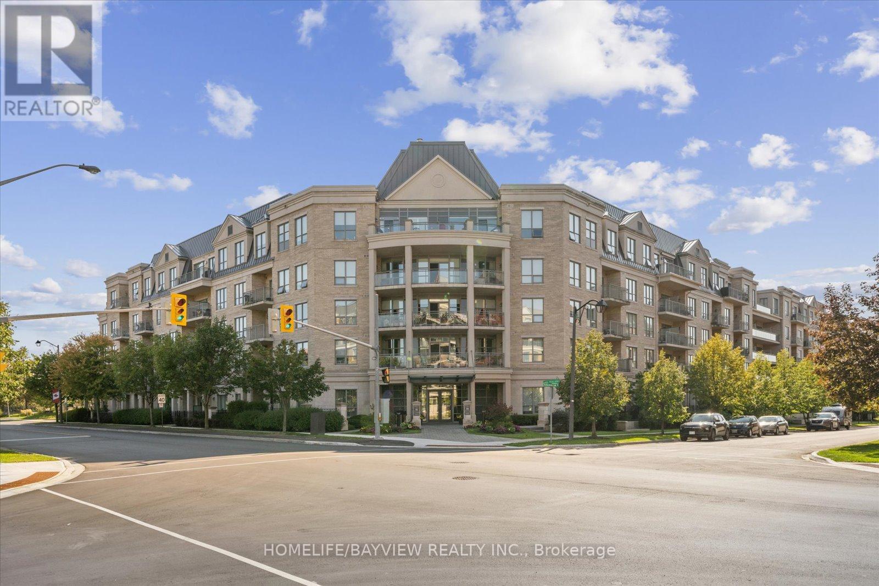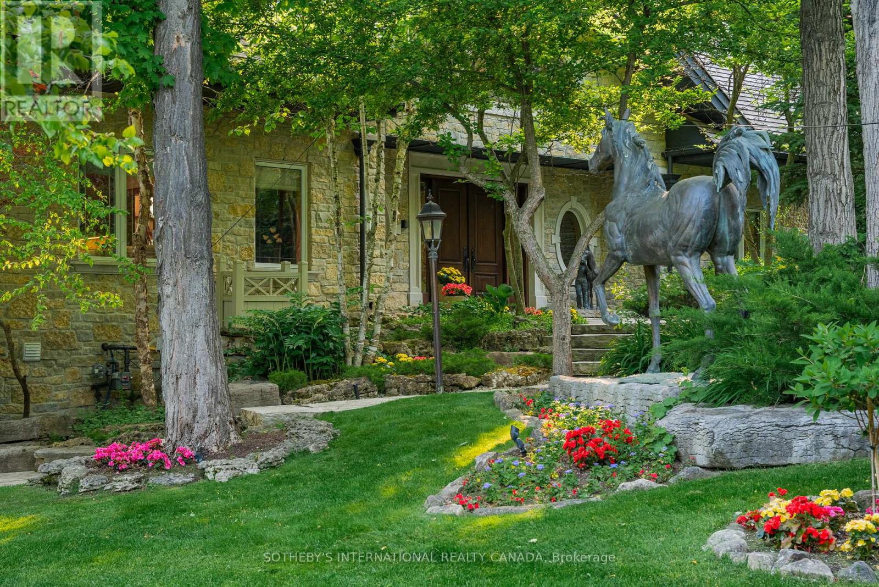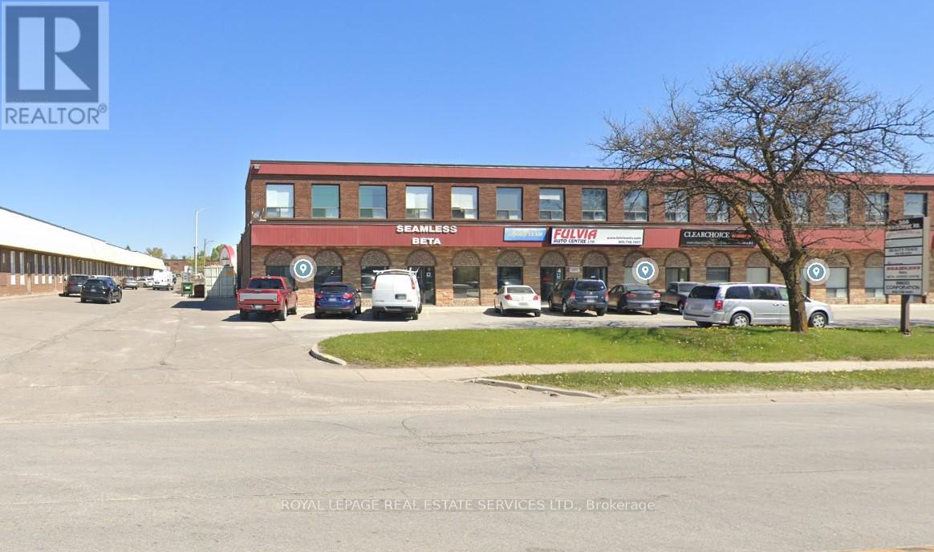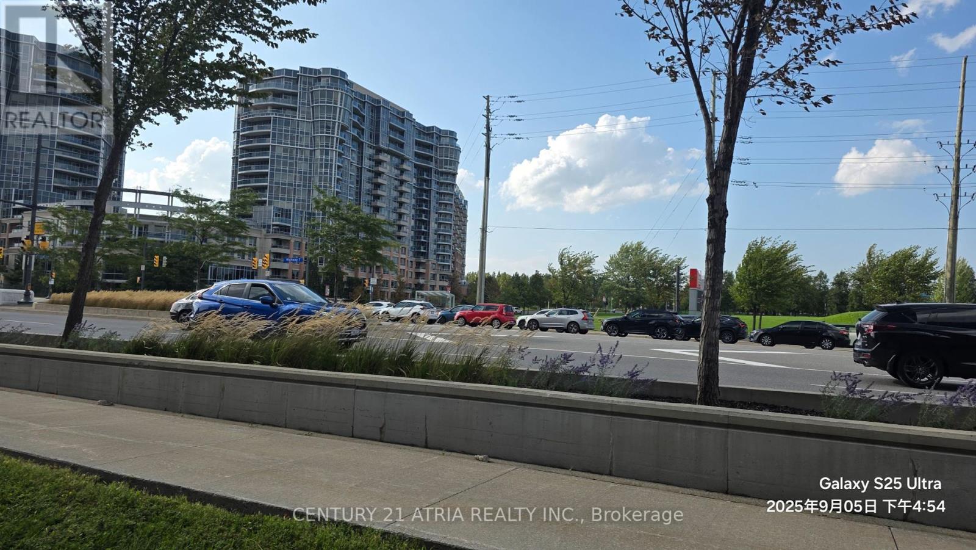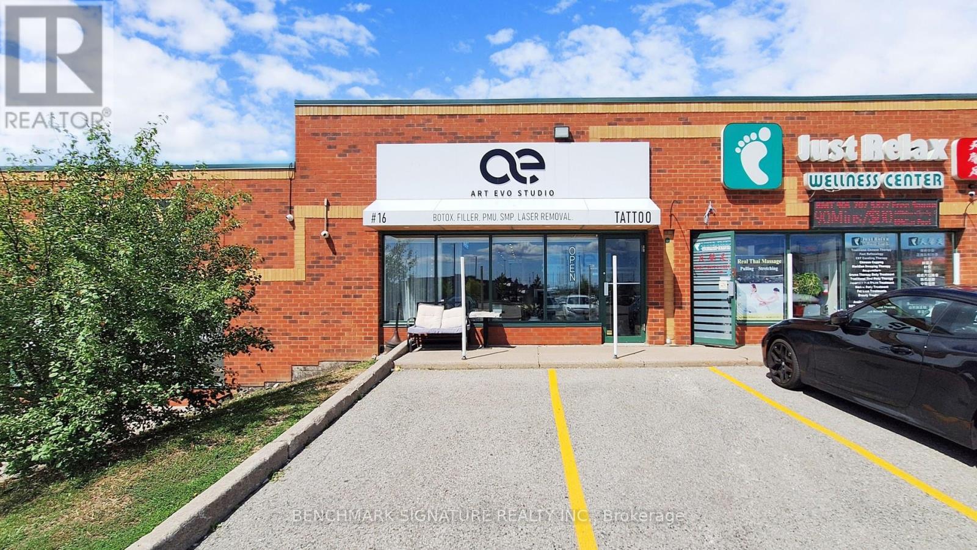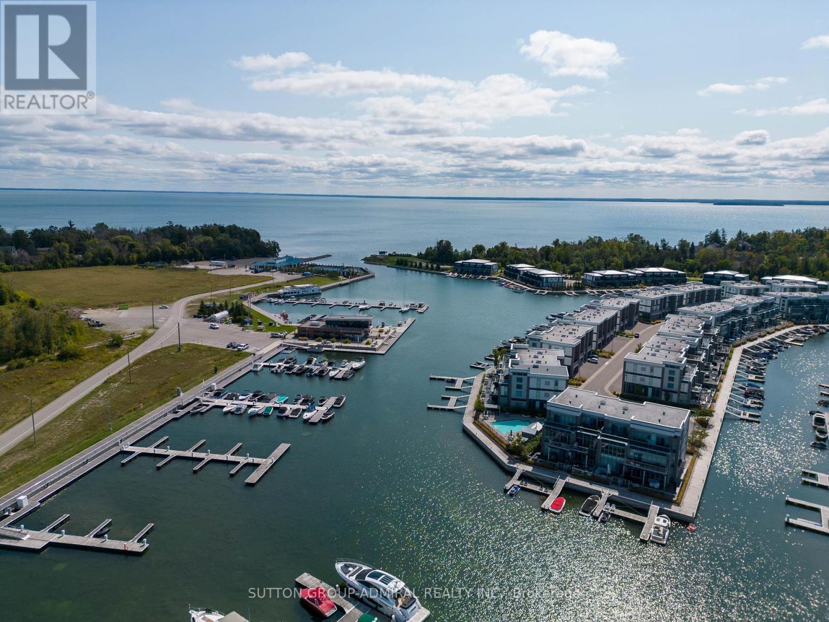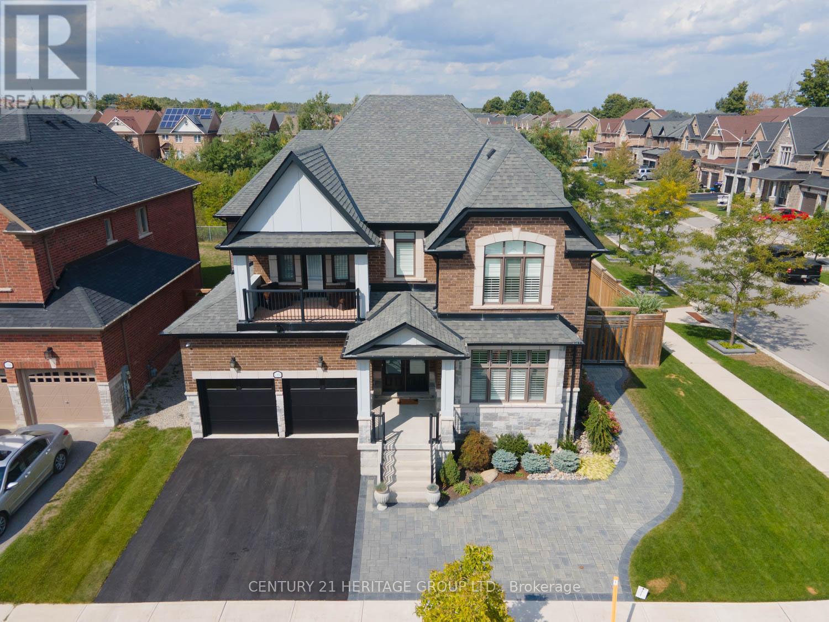421 - 180 John Way W
Aurora, Ontario
Discover Resort-Style Living At "Ridgewood" In Aurora, With This Updated 1-Bedroom Plus Den Condo Offering 736 Sq Ft Of Open-Concept Space And A Private Balcony Showcasing Stunning Northern City Views. Inside, Enjoy Coffered Ceilings, 9 ft heights, And A Stylish Kitchen Featuring White Cabinetry, Granite Countertops, A Breakfast Bar, New Backsplash With Under-Valence Lighting, & Engineered Hardwood Floors. This Home Has Been Freshly Painted Throughout, Enhancing Its Bright And Welcoming Atmosphere. The Primary Bedroom Fits A King-Sized Bed And Offers Ample Closet Space, While The Den Serves As an Ideal Office Or Dining Area. The Luxurious Bathroom Includes A Soaker Tub And A Glass Shower Door. Exceptional Community Amenities Include A Saltwater Pool, BBQ Area, Gym, Steam Room, Theater Room, Bike Racks, And Party Room, With Concierge Services For Added Security and Convenience. There are Plenty of Visitor Spots & Guest Suite Available For Friends. Pets Allowed with Restrictions. You're Just Minutes From Walking Trails, The Stronach Rec Complex, Aurora Leisure Complex, The Aurora Seniors Centre, Sheppard's Bush, Top Schools, GO Train Station, Dining & Shopping, as well as Quick Access To Highway 404. This Design is Unique & Spacious & You will Not Want To Miss This One!! (id:60365)
101 Paula Court
Vaughan, Ontario
Exquisite Country Estate in Prestigious Kleinburg, Welcome to a truly one-of-a-kind oasis, nestled on over an acre of professionally landscaped grounds in the heart of Kleinburg, backing onto the prestigious Copper Creek Golf Club. This magnificent stone family home boasting over 6000 sq ft offers 4 spacious bedrooms, 6 luxurious bathrooms, and expansive principal rooms with soaring ceilings and top-of-the-line quality finishes throughout. The heart of the home is a gourmet chefs kitchen, seamlessly blending elegance and functionality for everyday living and exceptional entertaining. The finished lower level is a dream retreat, complete with a large wine cellar, perfect for connoisseurs. Outdoors, your private sanctuary awaits: In ground pool and spa with magical water features and two cascading waterfalls. Terrace with a custom-built BBQ house, complete with an overhead ventilation system. Pool house featuring a full chefs kitchen and 3-piece bath, opening directly to the terrace ideal for entertaining. Spring-fed pond , creating a serene, resort-like atmosphere. Heated private driveway, 3-car garage, outdoor lighting, in-ground sprinkler system, and lush rockery gardens all meticulously designed for year-round beauty and comfort. This rare gem combines unmatched luxury, privacy, and natural beauty, offering the best of refined country living just backing onto Copper Creek Golf Club & minutes from the conveniences of the city. Experience the magic of this breathtaking estate schedule your private tour today. (id:60365)
Unit 5-6 - 566 Rivermede Road
Vaughan, Ontario
Excellent Clean And Well Kept Warehouse Space For Sale With Outside Storage Zoning And Room In The Back For Storage. Offices Are Modern And Well Kept (1 Private Office, 3 Washrooms, 1 Kitchen Area, Open Concept Offices With Showroom). Warehouse Area Is Clean With A Functional Layout And Led Lighting. Ample Power For A Unit This Size ( 200Amps- Buyer To Confirm). There Are 2 Large Drive In Shipping Doors And Lots Of Room In The Back For The Use Of Outside Storage. See Pictures. (id:60365)
103 - 3601 Hwy 7
Markham, Ontario
RETAIL OPPORTUNITY,RARE OPPORTUNITY TO LEASE HIGH PROFILE RETAIL PREMISES IN CENTRAL MARKHAM WITH SIGNAGE FACING ONTO HIGHWAY 7,CLOSE TO MARKHAM CITY HALL HILTON SUITES HIGHWAY 407,GOOD FOR SMALL BUSINESS LOCKBOX FOR EASY SHOWING . (id:60365)
160 East Beaver Creek Road
Richmond Hill, Ontario
This profitable beauty and aesthetics clinic has been operating for 5 years with a loyal and growing clientele. Newly renovated and upgraded with high-quality finishes, the space features 6 well-appointed treatment rooms, a large consultation room, 3 washrooms, and a stylish reception area designed for comfort and efficiency. Located in a prime East Beaver Creek location with excellent exposure, high traffic, and ample parking, this turnkey opportunity is ideal for beauty, wellness, or medical aesthetics services. Please do not go direct or speak with staff or customers. A new lease with reasonable rent can be arranged for the buyer, and the business can also be purchased together with the property for a total price of $1,900,000. (id:60365)
431 - 415 Sea Ray Avenue
Innisfil, Ontario
Welcome To The Magnificent Resort Style living At 415 Sea Ray Ave. Unit 431 * Stunning View Overlooks In-ground/Outdoor Pool * Bright Sunfilled Open Cozy, Comfy, Relaxing Balcony * Modern Chef's Kitchen * Quartz Countertop * Centre Hall Floor Plan With Bedrooms On Either Side And 2 Luxurious Spa Like Bathrooms * Soaring 10 Feet Ceilings * Floor To Ceiling Picture Windows * Escape The Hustle And Bustle Of The Busy City And Come Check Out This Dreamy Condo * Enjoy All That The Grounds Have To Offer!!! Friday Harbour Is Definitely A Gem Nestled Amongst Amazing Golf Course And Much More!!! (id:60365)
18 John Greene Lane
Richmond Hill, Ontario
Gorgeous Upgraded Townhome in Sought-After Rouge Woods! Bright and spacious with soaring ceilings and a modern open-concept design. Features a chefs kitchen with granite counters, stylish backsplash, and a large breakfast island. Enjoy open living and dining with a walk-out to a huge balcony, 3 generous bedrooms, and 4 bathrooms. Finished basement with 4pc bath, custom cabinetry in the foyer, and ample storage. Includes 1 garage + 1 driveway parking. Prime location just steps to transit, Costco, Home Depot, community centre, and minutes to Hwy 404. (id:60365)
522 - 7373 Martin Grove Road
Vaughan, Ontario
Rare south-west facing, quiet end-unit with a large wrap around balcony overlooking trees & green space. Spacious open concept with 2 large bedrooms, 2 full bathrooms and an abundance of natural light in all rooms. Includes an underground parking spot and storage locker. The building is well managed and has low maintenance fees that include utilities. Convenient bus stop located adjacent to the building. (id:60365)
1300 Butler Street
Innisfil, Ontario
Welcome to 1300 Butler in beautiful Innisfil, a stunning home offering 3,685 sq. ft. of luxurious living space with top-quality finishes and upgrades throughout. Upon entering, you'll be greeted by a soaring foyer that leads into an open-concept modern living area. The gourmet chef's kitchen features a large center island, a walk-through pantry with extra cabinetry, a bar fridge, and an additional dishwasher, seamlessly flowing into a formal dining area. Overlooking the kitchen is a spacious family room, complete with a gas fireplace and a coffered ceiling. The main floor also includes a den/office and a mudroom with convenient access to the three-car tandem garage. The upstairs level boasts a luxurious primary bedroom with a 9 ft tray ceiling, separate HVAC, a large spa-like 5-piece ensuite bathroom with a double-sided fireplace, and a generous walk-in closet. All three additional spacious bedrooms come with walk-in closets and their own private washrooms. One of the secondary bedrooms also offers a walk-out balcony. Throughout the home, you'll find hardwood floors, pot lights, custom built-ins in every closet, and coffered ceilings in several rooms. Please refer to the attached feature list for a comprehensive overview of all upgrades. This home is situated on a spectacular premium ravine lot that has been fully landscaped, featuring 7-foot privacy fencing, an irrigation system, a 20 ft x 50 ft patio with concealed lighting, and a 16 ft x 14 ft gazebo with remote-controlled screens, perfect for entertaining or just relaxing with a glass of wine. The three-car tandem garage is heated, has epoxy floors, sidewall organizers, and is roughed in for an EV charger. This is truly a must-see property! Please review the feature and upgrade list attached to listing***. (id:60365)
108 Green Briar Road
New Tecumseth, Ontario
Welcome to Green Briar A Beautiful Bungalow Retreat Backing Onto the Golf Course! Nestled in the highly desirable and low-maintenance community of Green Briar, this fully detached bungalow offers exceptional curb appeal, a premium wide lot, and backs directly onto the golf course creating a truly serene and picturesque setting. Whether you're enjoying your morning coffee on the walkout deck from the second bedroom or relaxing on the lower patio off the walkout basement, you will appreciate the peace and privacy provided by the lush mature trees and sweeping fairway views. Inside, this home is filled with natural light, featuring an inviting layout with high ceilings as you step through the front door and oversized windows throughout. The spacious living room boasts a cozy electric fireplace, perfect for cooler days, while the open-concept kitchen offers a charming breakfast area for casual dining. The primary bedroom showcases large windows that frame tranquil golf course views, creating a perfect place to unwind. Both bathrooms have been wonderfully renovated and include heated floors on the main level for a touch of luxury. Downstairs, the fully finished walkout basement presents an oversized family room with character-filled touches, including a stunning fireplace, numerous oversized windows, and walkout to the backyard patio overlooking the golf course. Enjoy the convenience of the direct access to the extra-wide garage from the laundry room with space for a full-sized vehicle and storage! Additional highlights include: New washer & dryer (2023), New furnace & A/C (2023), Water softener (2024), Murphy bed/desk (2020), Dishwasher (2024), Newer windows throughout, New vinyl flooring in laundry room and downstairs bathroom, Freshly painted throughout Low-maintenance lifestyle in a quiet, well-kept community. Don't miss this opportunity to live in comfort and style in one of the most desirable settings Green Briar has to offer! (id:60365)
Main - 103 Ranstone Gardens
Toronto, Ontario
Very bright and spacious three bedroom with one bathroom, newly renovated.Prime location - Kennedy & Lawrence area. Main-floor bungalow with separate entrance. Updated kitchen with fresh backsplash. Newer four-piece bathroom. Newer vinyl floors throughout. All existing window coverings are included in the lease. Freshly painted throughout. The lease fee includes using the fridge, stove, dishwasher, A/C, shared washer, and dryer. Shared laundry facilities onsite. Driveway parking included. Enjoy a large backyard. Close to all amenities, schools, grocery stores, parks, subway, restaurants, shopping mall, and Hospital. Steps to the bus stop. Main Floor Tenant's utilities are 60% (appx. $250./per month). At their own expense, the Main Floor tenants are responsible for snow removal & weekly back & front lawn cutting & maintenance, including fall leaf raking & bagging. The tenants are responsible for taking & returning the garbage/recycling bins to the curbside on the City of Scarborough's scheduled days. (id:60365)
2156 Duberry Drive
Pickering, Ontario
Beautifully maintained 3-bedroom, 3-bath detached home in the highly sought-after Brockridge community. Upgraded throughout with a full new kitchen (2019), fully renovated bathrooms(2019), new furnace and hot water tank (2023). Professionally built roof over backyard deck for year-round outdoor enjoyment, hosting friends and family. Oversized garage must see offersplenty of storage. Unfinished basement with rough-ins ready for a second unit with bedroom and kitchen, in-law suite, or customized entertainment hub. Pride of ownership is evident in every detail. Must be seen to appreciate the care taken for this home. Nestled in a quiet, family-friendly neighbourhood surrounded by ravines, parks, and trails, yet minutes to top-rated schools, Pickering City Centre, GO Station, Hwy 401, shopping, supermarkets, and places of worship. A rare opportunity to own a move-in-ready home in one of Pickering's most desirable communities. (id:60365)

