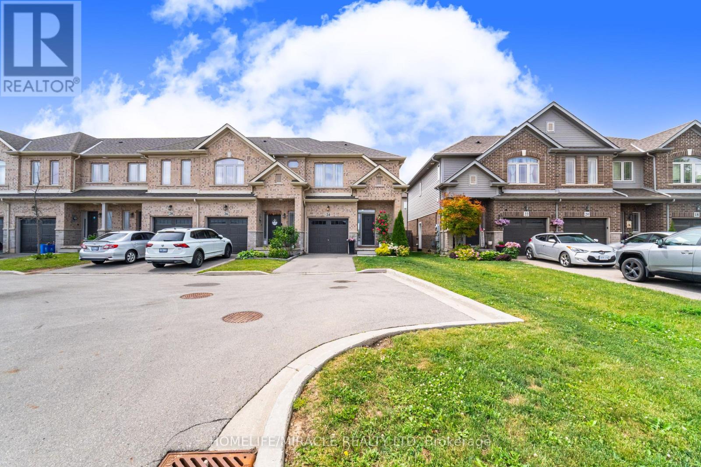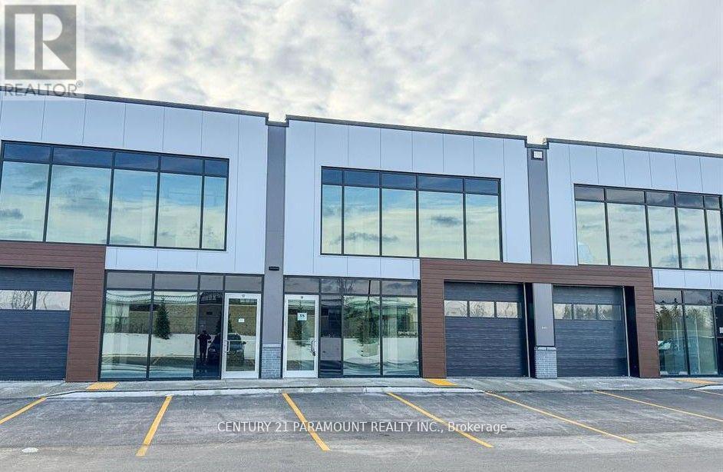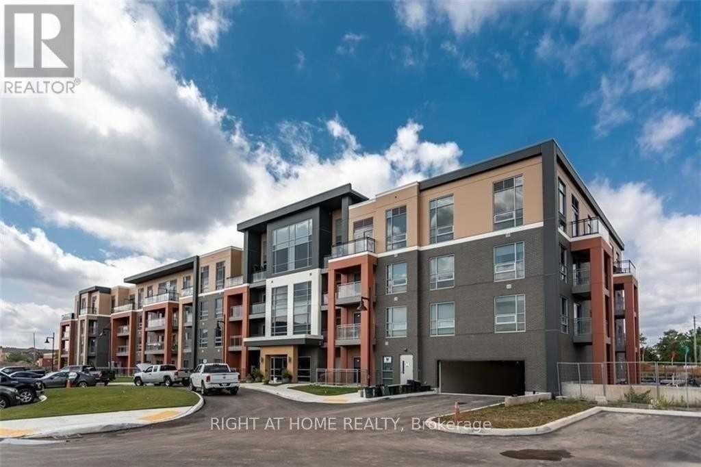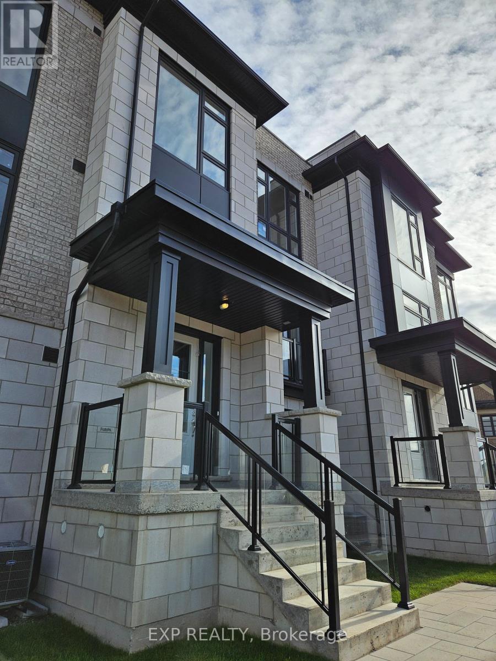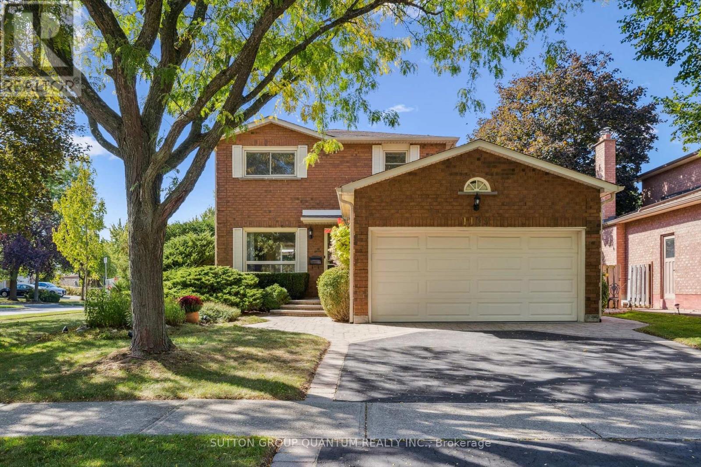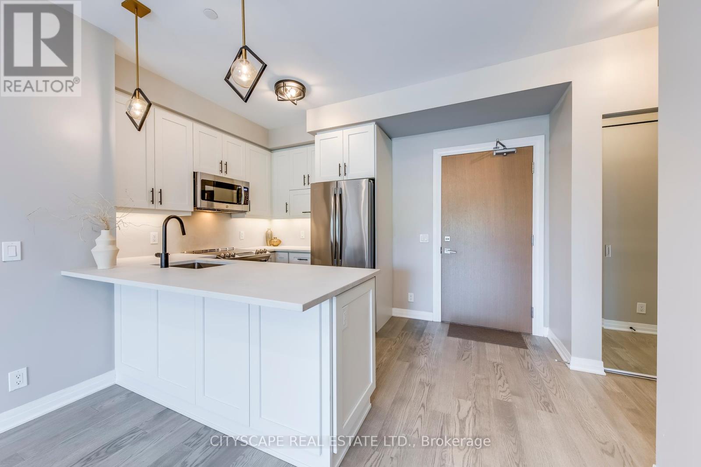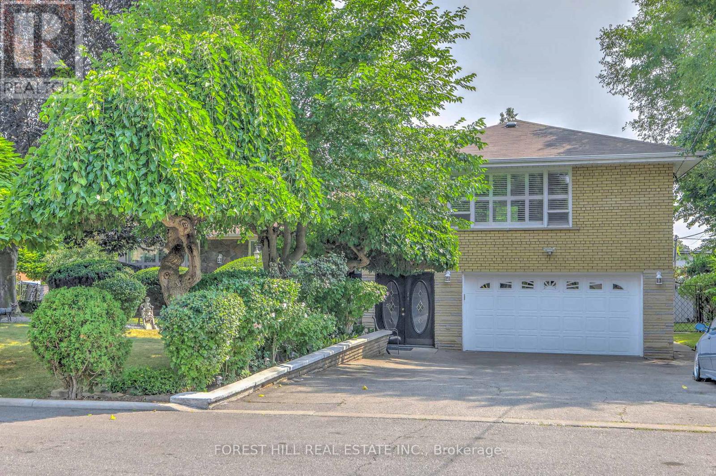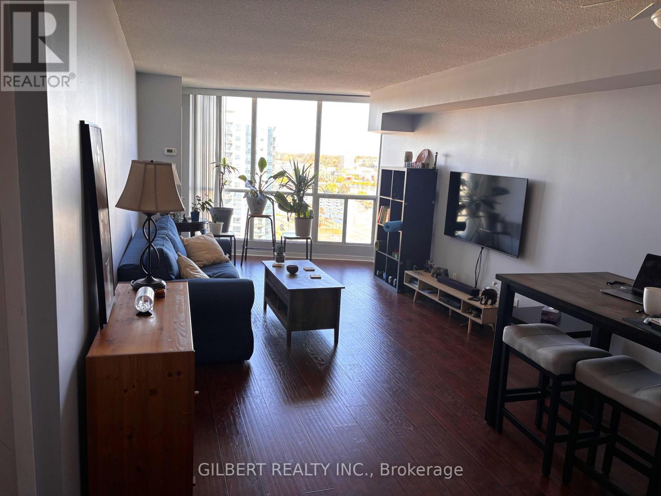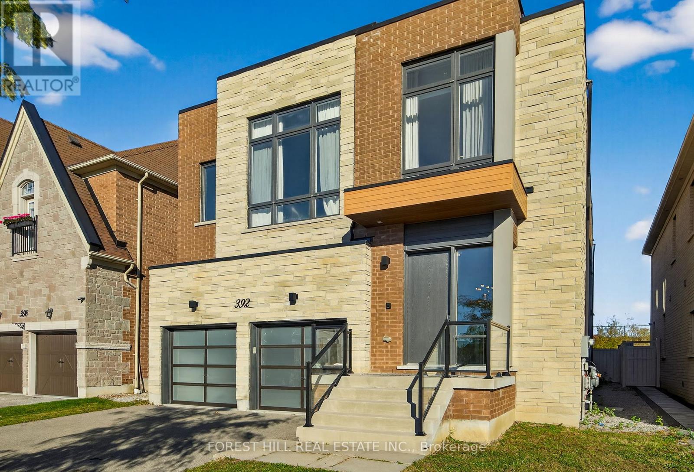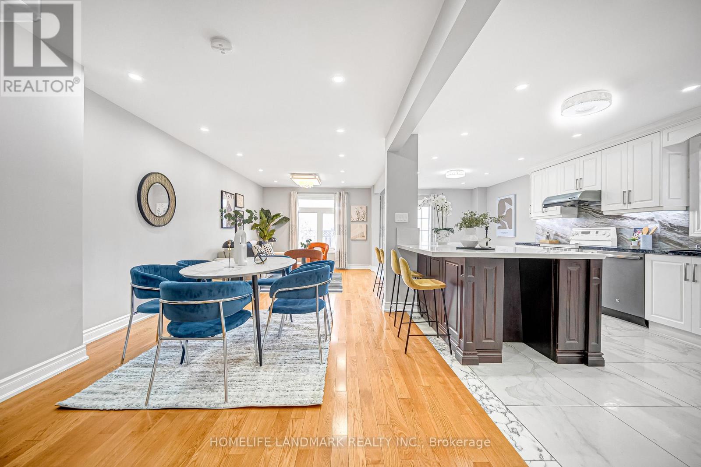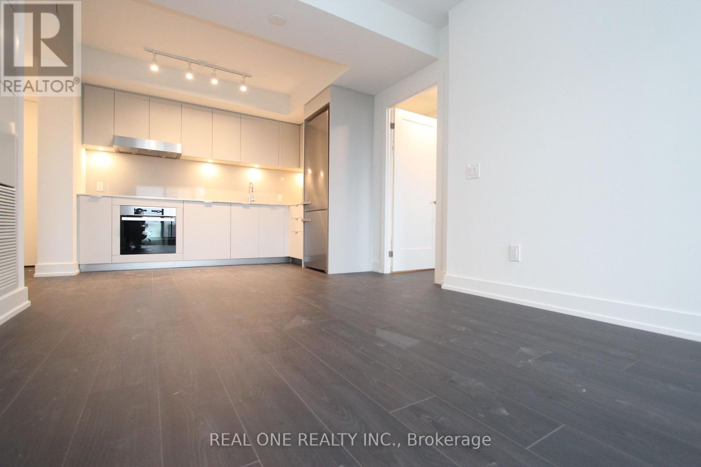24 Kingsborough Drive
Hamilton, Ontario
Presenting 24 KINGSBOROUGH DR. An Exceptional End Unit Freehold Townhouse with 1522 Sq Ft in a Sought after Stoney Creek Mountain. House offers an amazing Location, Steps to All Major Retail Shopping and Minute to Red Hill Expressway. House is absolutely Loaded with Upgrades including an Open Concept Main Floor Plan, 9ft Smooth Ceiling, Freshly Painted (Jun 2025) . Modern Kitchen with High end Ceramic, Extended Kitchen Cabinets, Elegant Backsplash, Granite C/T, Breakfast Centre Island, Under Mount Kitchen Sink and Stainless Steel Appliances. Open Concept Living Room with New Hardwood Floor (2025) and Pot Lights. Dining with Walk Out Patio Doors Over Looking to a Tastefully Landscaped Concrete Private Backyard for Summer enjoyment. Leading to Second Level Boasts Hallway Hardwood Floor, Master Bedroom with W/I Closet and 4Pc Modern Ensuite with Standing Shower. Bright Spacious and Sun Filled 2nd and 3rd Bedrooms. Visitor Bath with High end Ceramics. Conveniently Located 2nd Level Laundry with Double Door and Uppers. Very small Road and Snow Removal POTL Fee, Private Driveway and No Side walk. This House Exemplifies Top Quality Finishing. Book your showing with Full Confidence. (id:60365)
18 - 587 Hanlon Creek Boulevard
Guelph, Ontario
*Rent FREE* for first 3 months. Brand New Plaza in well developed city of Guelph. *Permitted Uses: Professional Office, Showroom, Warehouse, Manufacturing, Medical Store Or Clinic, Training Facility, Commercial School, Laboratory Or Research Facility, Print Shop. * Flexible Commercial & Industrial Space. * Unit Comes With A Mezzanine Level. * $20 Net Rent Psqft + T.M.I + HST. T.M.I Is not decided but aprox $7 per sqft. Strategically Located In South Guelph's Hanlon Creek Business Park.* Very nearby Hwys (id:60365)
116 - 4040 Upper Middle Road
Burlington, Ontario
Best Opportunity To Lease A Gorgeous & Spacious 809Sq Ft 2Bedroom 2Washroom Condo Built By Park City Condos Builder Located In Highly Sought After Neighborhood Of Burlington.This Condo Is In The Vicinity Of Shops, Public Swimming Pool, Transportation, Restaurants Etc. Easy Access To Q.E.W. & Other Major Highways. Great For Commuters.Spacious Primary Bedroom With A 4 Piece Ensuite, Plus One Bedroom With Closet And Extra 3 Piece Bathroom.1 Parking 1 Locker (id:60365)
18 A - 3185 Sixth Line Lane
Oakville, Ontario
Absolutely stunning brand new townhome located in a highly sought-after, family-friendly community! This beautiful 1,918 sq. ft. home features 3 bedrooms, 2.5 bathrooms, and 4-car parking, offering both style and functionality. Enjoy 9-ft ceilings on all three levels, large windows, and abundant natural light throughout. The main floor boasts an open-concept layout with hardwood flooring, oak stairs with iron pickets, and a spacious living and dining area perfect for entertaining. The modern eat-in kitchen features a large island, tall cabinets, and high-end stainless steel appliances, while the bright family room includes a cozy fireplace and walkout to a large balcony. Upstairs, you'll find three generous bedrooms, two full bathrooms, and convenient laundry. The primary suite includes a private balcony, 4-piece ensuite, and walk-in closet. Additional features include direct access to a double car garage and a total of four parking spaces. Situated close to top-rated schools, parks, trails, and just minutes from major highways, shopping plazas, Walmart, Superstore, banks, and restaurants. This home perfectly combines modern design, comfort, and convenience - a must-see! (id:60365)
1159 Manor Road
Oakville, Ontario
Welcome to 1159 Manor Road, a 3-bedroom family home situated on a 60 x 105ft lot in sought-after Glen Abbey. This property offers exceptional value on a great street in the Abbey Park school district. With wonderful curb appeal, extensive landscaping and a 2-car garage, it really is the amazing backyard that must be seen, with a feeling remeniscient of cottage life at home, made for seasonal entertaining. The custom designed eat-in kitchen features warm antique cream oak full-height cabinetry with ample storage and custom curio, granite countertops, stone backsplash, potlights and high end GE Profile stainless steel appliances. The sliding patio door walks out to a very private and lush backyard retreat with an expansive deck with gazebo and a lower stone patio. This bright home takes advantage of every bit of its square footage, with an eat in kitchen and a dedicated dining and front living room, each connected to the outside visually through large picture windows. A 2-piece washroom and hall closet round out the main floor layout. The second floor enjoys a large primary bedroom, two additional bedrooms and one large 4-piece washroom. A large family room in the lower level with a cosy gas fireplace makes indoor entertaining easy, with ample room for indoor holiday and family get togethers. There is also a lower level office, which is roughed in for an additional bath or could be used as a 4th bedroom. There is no shortage of storage in this home, with the large lower level pantry closet and a laundry room, as well as the loft storage in the double car garage. Close to Glen Abbey Recreation Centre, Oakville parks and its extensive trail system, and public transit, this home offers a rare combination of comfort, charm, and location, all at an excellent price point for a detached home in one of Oakville's most desirable neighborhoods. (id:60365)
205 - 128 Grovewood Common
Oakville, Ontario
Welcome to this beautifully upgraded 2 bed, 2 bath stylish and spacious condo in the prestigious Oakville. This spacious 850 sq. ft. unit features rare 2 underground parking spots, hardwood flooring throughout, 9' ft ceilings, and large windows for plenty of natural light. The modern kitchen includes quartz countertops, a breakfast bar, stainless steel appliances, and a stylish tile backsplash. The open-concept layout offers a bright living and dining area with walk-out to a private balcony. The primary bedroom boasts a walk-in closet and a 4-piece ensuite with a full glass shower enclosure, while the second bedroom is served by a sleek 4-piece bath. Additional highlights include pot lights, upgraded fixtures and doors, ensuite laundry, and mirrored closet doors.Enjoy luxury building amenities like a rooftop terrace, gym, party and media rooms, concierge service, and visitor parking. Located on prime location, you're steps from parks, shops, restaurants, Top Rated Schools, GO and Public Transit, Hiking/biking Trails, Sheridan College, Hospital, Major Hwys and more! (id:60365)
89 Portage Avenue
Toronto, Ontario
Rare find with a rare lot size! Located on a quiet street with a combination of urban appeal and natures serenity and zen with an unparalleled blend of privacy, elegance and comfort. This well maintained, freshly painted charming 4 Bed home not only offers over 3300sf of living space and an incredible walk/up basement with a separate kitchen but also is complemented by an oasis of back and front yard, double sized deck and a pool (as is) for entertaining family and friends. You will never have to worry about having enough parking spots with a double car garage and a private triple driveway. This home is also just minutes from shops, restaurants, malls, highways, schools, parks and all amenities. (id:60365)
1201 - 65 Ellen Street
Barrie, Ontario
Welcome to Marina Bay Condos! Spacious and bright 1-bedroom suite with North Eastern exposure and stunning views of Kempenfelt Bay. Features in-suite laundry and large windows throughout. Enjoy resort-style amenities including indoor pool, hot tub, sauna, fitness centre, party room and guest suite. Steps to Centennial Beach, boardwalk, parks, restaurants, and downtown Barrie. Includes 1 underground parking and locker unit. (id:60365)
392 Farrell Road
Vaughan, Ontario
Welcome to 392 Farrell Road, a modern, open-concept three-story dream home in the highly coveted Upper Thornhill Estates community. This stunning 4+1 bedroom, 5-bathroom residence offers approximately 4,254 sq. ft. above grade, featuring soaring 10-foot ceilings on the main floor and 9-foot ceilings on the second, with designer finishes and craftsmanship throughout. The main floor boasts a bright, open-concept layout with spacious principal rooms, a custom designer kitchen complete with high-end stainless steel appliances, large centre island, granite countertops, custom cabinetry, and walkout to a private backyard. The elegant living and dining room combination features a double-sided fireplace open to the family room, creating a seamless flow for entertaining and everyday living. A large mudroom with built-in storage offers direct access to the two-car garage.The second floor includes an office nook/media area ideal for working or studying, and four large bedrooms, each with its own ensuite bathroom and generous closet space. The primary suite impresses with soaring ceilings, floor-to-ceiling windows, a spa-like five-piece ensuite, and a massive walk-in closet. The third-floor loft provides additional living space with a full bathroom and a walkout to a private rooftop terrace featuring composite decking and glass railing-perfect for relaxing or entertaining under the stars. The partially finished basement includes a laundry room with front-loading washer and dryer, a large sink, and an unfinished area with high ceilings and a walk-up to the backyard.Ideally located in Upper Thornhill Estates, this exceptional home is steps from top-rated schools, serene nature trails, parks, and all of Vaughan's best amenities. Combining contemporary elegance, thoughtful design, and a prime location, this property offers the ultimate in luxurious family living. (id:60365)
16 Portland Crescent
Newmarket, Ontario
The spacious, large lot and upgraded detached house for lease! It is located in the high demand, desirable community. This property is well maintained and has great layout! Numbers of bedroom and washrooms are ideal for a larger size family. The basement is featured by one bedrooms with large recreation space. Ample parking spaces. Full fenced and large size of back yard for entertaining or kids playground! Easy access to Hwy 404, GO Train, parks, schools and shops Minute walk to Yong st with many Amenities.The tenants pay all utilities and will be responsible for snow&ice removing, lawn mowing. $250 refundable key deposit required. (id:60365)
35 Mary Pearson Drive
Markham, Ontario
Great Location! Sun-Filled, Beautifully Upgraded 4 Bdrm, 4 Bath Home Offering Over 2,039 + 1,000 Sqft Of Bright Open-Concept Living Space In One Of Markham's Most Desirable Neighborhoods. Features Dbl Garage W/ Direct Access, Driveway Park 3-Cars, Encl Front Porch. Finished 2-Bdrm Bsmt Apt W/ Sep Entrance, Perfect For In-Law Suite Or Rental Income. Modern Kitchen W/ Large Island & Granite Countertops Flows To Open Living/Dining Areas Ideal For Entertaining. 2 Ensuites On 2nd Flr Include Spacious Primary Suite W/ Dbl Closets. Upgraded Top To Bottom: Roof & Skylight (2023), Furnace & A/C (2023), Windows (2019). Filled W/ Natural Light & Pot Lights Throughout. Fenced Yard, Steps To Schools, Parks, TTC/YRT & All Amenities. Move-In Ready! (id:60365)
520 - 9 Clegg Road
Markham, Ontario
Stunning luxury building Vendome, best location in downtown Markham, Hilton hotel across the street, close to top ranking schools, York University Markham campus, supermarkets, plaza, shopping mall, office buildings, steps to public transit, quick access to Hwy 407, 404, 401 and go train. High end finish, elegant details, lots of upgrades. Two bedrooms with two washrooms, perfect split layout, facing east overlooking the park. (id:60365)

