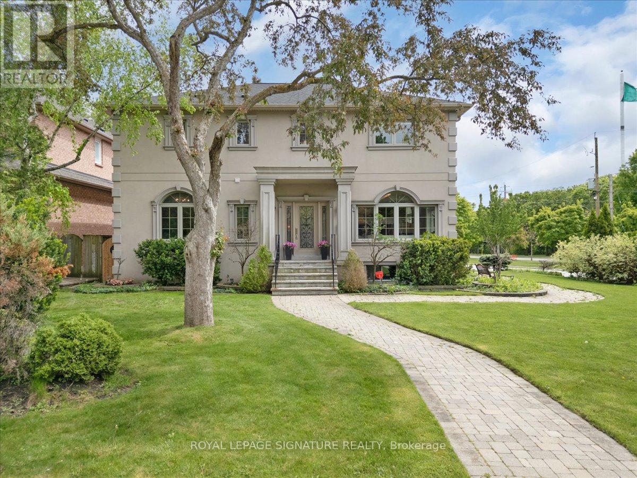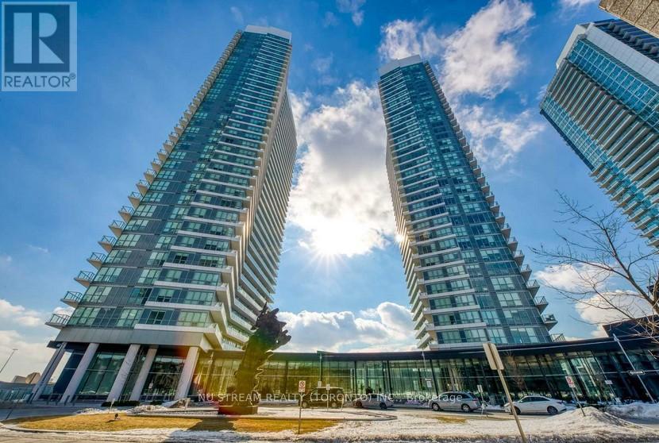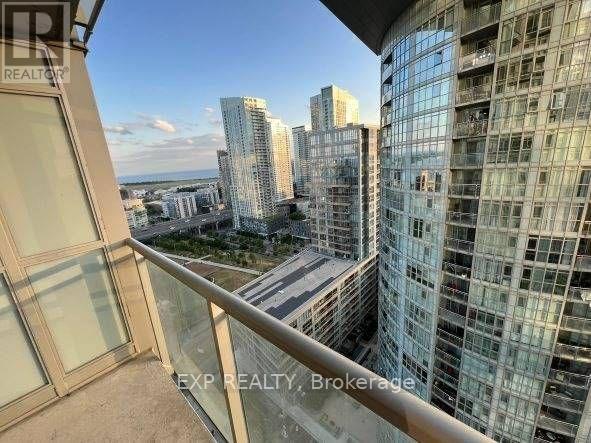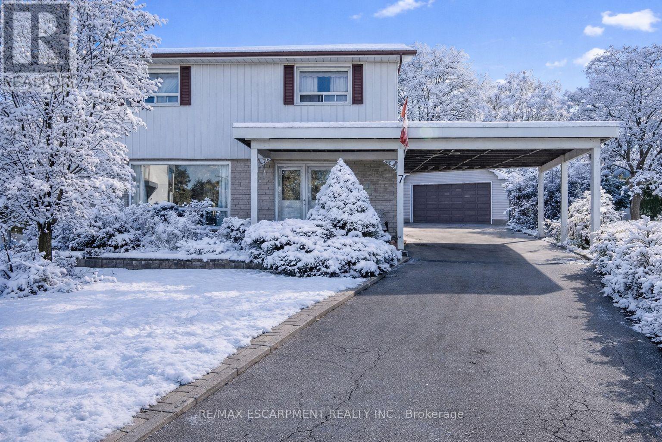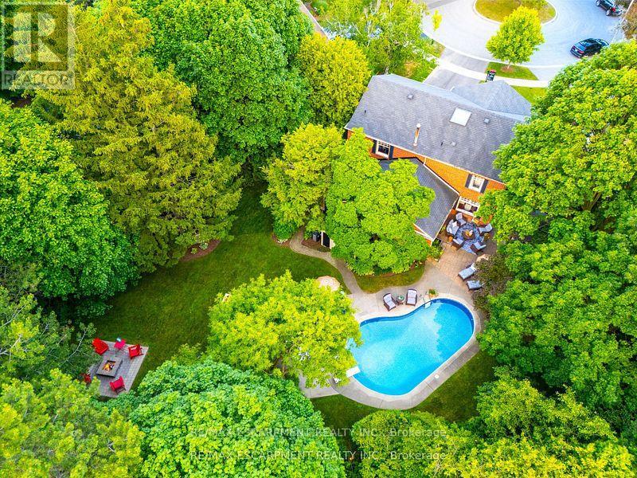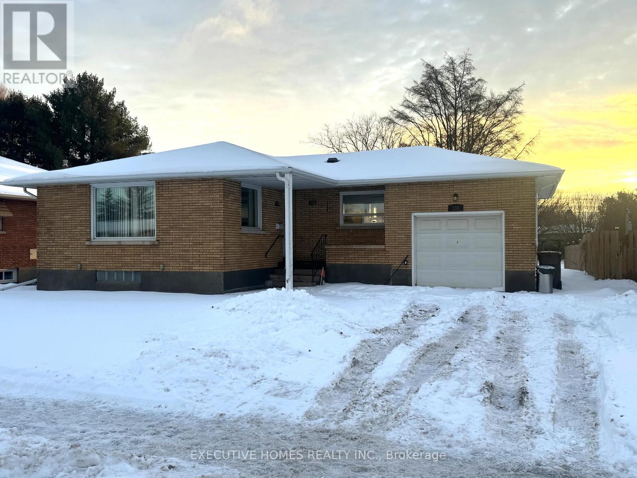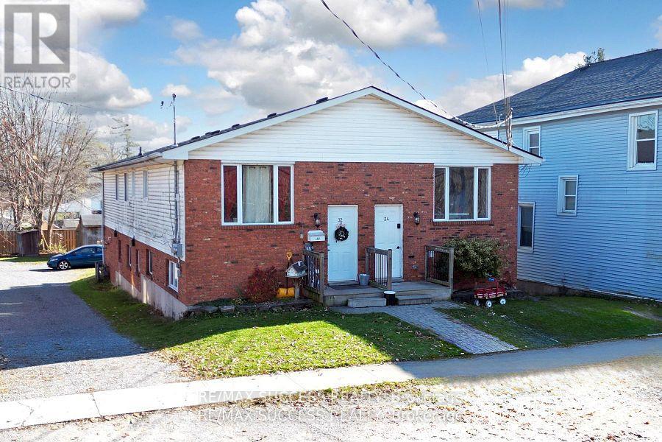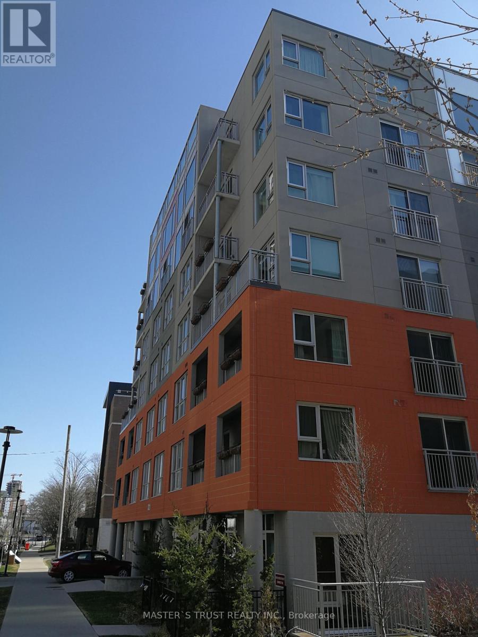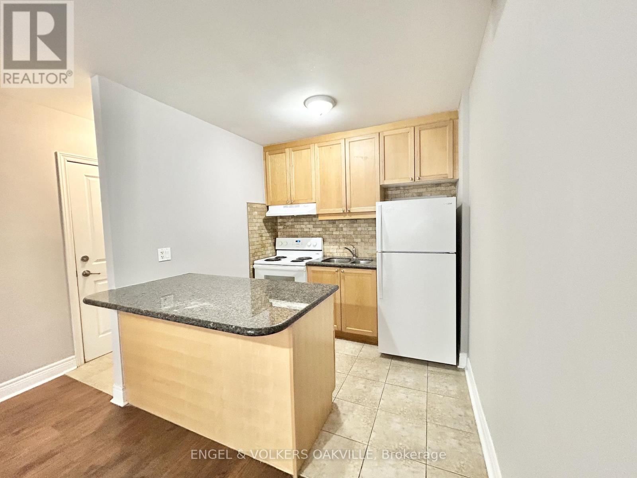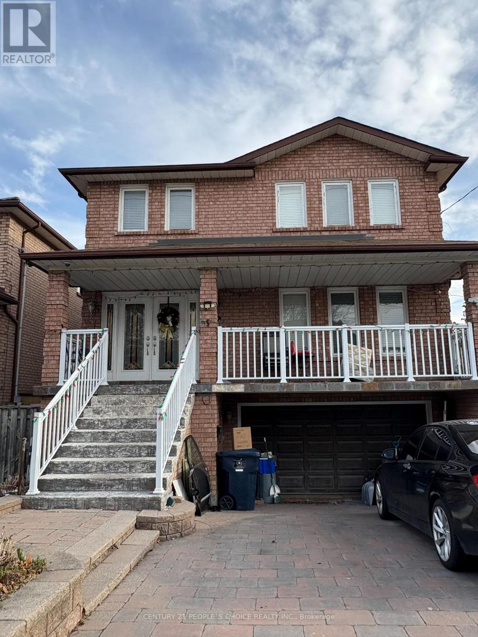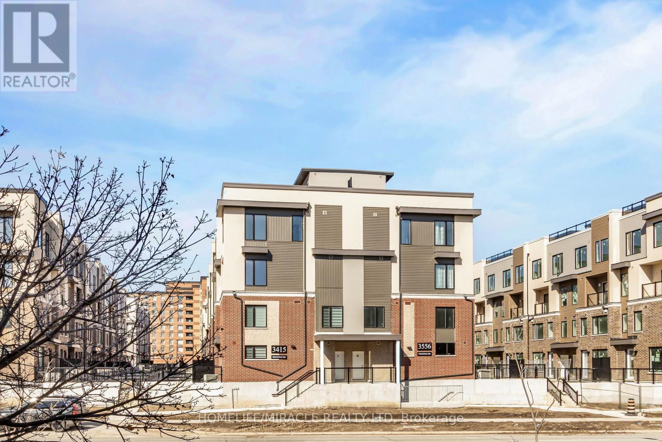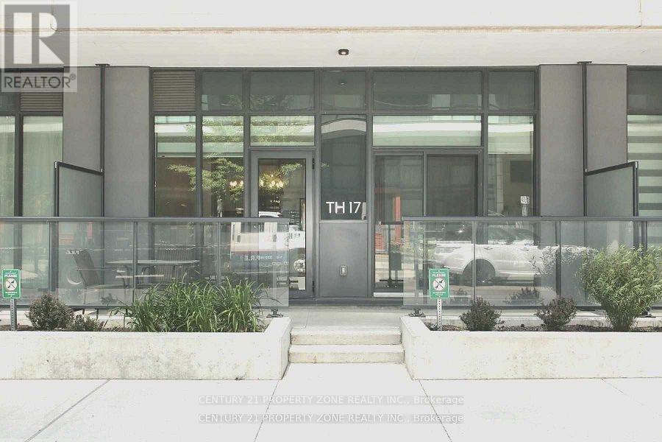1 Marshfield Court
Toronto, Ontario
Stunning Sun-Filled Home Situated in a Quiet No Exit Court in the Prestigious Banbury & Don Mills Neighborhood. Right Across from Toronto's Iconic and Beautiful Edward Gardens and Literally Steps Away from The Shops At Don Mills Shopping Center and High ranking Schools. WithAlmost 4,400 Sqft of Total Luxury Living Space Featuring 4 Large Bedrooms, 5 Bathrooms and A Nanny Quarters on a Separate Floor Which Can Be Used as Secondary Family Room. A Grand Open To Above Foyer with a Showpiece Chandelier As you Open the front Door. Custom Wall Unit and MillWork with Accent Lighting throughout the Main Floor and An Executive Private Office with Custom Cabinetry. A Beautiful Gourmet Eat-In Kitchen with an Over Sized Island and Tons of Storage overlooking the Lush South Facing Backyard Oasis and Private Deck. The Beautifully finished Basement features a Custom Built Bar, A large Media/TV Room with a Home Gym and a Full Bath. Meticulously Landscaped with a Large Interlocked Driveway and Gorgeous Stone Pathways leading to the Well kept grounds with Mature trees. (id:60365)
1805 - 115 Mcmahon Drive
Toronto, Ontario
Luxurious Living In Bayview Village Community. Spacious Corner Layout With Open Concept Kitchen, Two Bedrooms, Dining Area, Large Balcony. Enjoy the Multi Million Mega Club W/ Basketball Court, Bowling Ally, Tennis Court, BBQ Lounge, Golf Putting Area, Meeting Room, Gym; &24 Hours Monitoring System. Walk To Park, Ski Ring, Shopping Ctre; Subway; Go; Hospital; Minutes To Highway. *** Ready to Move In*** (id:60365)
2610 - 15 Iceboat Terrace
Toronto, Ontario
Beautiful 1 bedroom suite in iconic Parade One located in the heart of downtown Toronto. This suite features a functional floor plan, open concept kitchen & West views of the city. Amazing amenities include: 24 hr concierge, exercise room, indoor pool, squash court, party room/lounge & more! *Parking and locker included* Be a part of this vibrant community and move in immediately! (id:60365)
7 Delverton Place
Toronto, Ontario
Welcome to 7 Delverton Place, a well-loved 4-bedroom family home nestled in one of North York's most desirable neighbourhoods. Situated on a quiet, tree-lined street, this property offers endless potential for those looking to create their dream home with a thoughtful renovation. The spacious layout provides a solid foundation for modern updates, while the large, private garden is a true oasis-perfect for outdoor entertaining or peaceful relaxation. A rare find, the property also features a detached garage with plenty of space for parking and storage. Located near top-rated schools, parks, shopping, and convenient transit options, this home combines urban convenience with a welcoming community atmosphere. Minutes from Yorkdale Shopping Centre, major highways, and local amenities, 7 Delverton Place offers a lifestyle of comfort and accessibility. Being sold in "as is, where is" condition, this cherished home is ready for its next chapter-an ideal opportunity for families, investors, or renovators alike. (id:60365)
3555 Kingbird Court
Mississauga, Ontario
Tucked into a prestigious cul-de-sac off Mississauga Road, this Kingbird beauty is the total package - inside and out. Nearly half an acre of fully turnkey living near UTM and top schools, this home delivers personality, privacy, and polish. The layout stuns: a moody formal living room, a picturesque dining space, a sun-soaked kitchen with servery, and a cozy family room with wood-burning fireplace. Watch movies in the media room or host unforgettable nights in your own old-world pub - complete with a second wood-burning fireplace. The sunroom is made for quiet mornings, while the backyard feels like your own Muskoka escape: pool, hot tub, firepit, multiple lounging zones, and space to run. Upstairs: a renovated primary suite with luxe bath and custom dressing room, 3 more bedrooms, and a sleek new 3-piece bath. Newer furnace, pool liner, landscaping, driveway & more. Steps to UTM, trails, shops, and schools. This home is a total vibe. (id:60365)
336 Kingsway Avenue
Thunder Bay, Ontario
Charming Residential Home in a Convenient Thunder Bay Location. Welcome to 336 Kingsway, Thunder Bay - a well-maintained 3-bedroom, 2-bathroom home with a versatile rec room, offering comfortable living and great functionality for first-time home buyers. Featuring a practical and inviting layout, this home provides plenty of space for family living and entertaining. Key Features:Functional Rec Room: Includes a bar table and fridge, perfect for gatherings and entertaining. Generous Backyard: Spacious outdoor area with a deck, ideal for relaxing and hosting guests. Backing onto Green Space: Enjoy added privacy and a peaceful natural setting. Basement with Separate Entrance: Ideal for a rental unit or in-law suite, with ample storage space including racks for organization. Parking: One garage plus four driveway spaces for convenience. Well-Located: Close to schools, parks, public transit, and everyday amenities. This property combines comfortable interior living with outdoor enjoyment and a versatile basement layout, making it an excellent opportunity to step into homeownership in a well-established Thunder Bay neighborhood. Hot Water Tank 2018 (Owned); Shingles 2014 (id:60365)
32 & 34 River Street
Thorold, Ontario
A Rare Twin Semi Detached 4-Plex with 3-3 Bedrooms and 1-1+1 Bedrooms, $60,000+ yearly rental income currently . 4-Car Parking. There is potential for rents to be increased an extra $1395 monthly when units become re-rented at current market rates One 3-Bedroom unit is becoming available in January they have been paying $1400 /mo. that can be increased to $1800/mo. The owner has the City rental permit for all units and the permit is transferable to the new owners. Tenants Pay their own Hydro and Gas. Owner pays for Water. All leases are Month to Month. All separately metered. One unit has gas and the other units have baseboard heaters. ***NEW ROOF 2024*****NEW FRONT PORCH 2021****LOWER UNIT NEW FURNACE INSTALLED 2015****NEW DECK PATIO 2019****ALL NEW WATER TANKS 5 YEARS AGO OWNED. NEW Floor plus Apartment facelifts by unit and date. 32 Upper Renovated 2017. 32 Lower Renovated 2020. Upper........2019. Lower Renovated 2019. Office Unit......2015. Building is Only 30 years old!!! Property located in a scenic Village Setting! Close to Brock University 7 min. and Niagara College 14 min. Very Close to the Welland Canal's twinned flight locks where ships climb the mountain!! Great tourist attraction. Approx. 3800 Sq Ft of Total Living Space !!!!! HUGE 55 x 173' DEEP Lot! AVM Range to $773,852 . VENDOR IS MOTIVATED had the property for nearly a decade & WILLING TO HOLD A FIRST MORTGAGE FOR THE RIGHT BUYER or Small 2nd !! Cap rate is 5%+ ! (id:60365)
502 - 321 Spruce Street
Waterloo, Ontario
Spacious Large 1+1 Bedroom For Lease At Heart Of Waterloo. Walking Distance To U of Waterloo, Wilfrid Laurier U, and Conestoga College. Bright Den With 2 Large Windows Which Can Be Used As A Second Bedroom. High-End Laminate Flooring Throughout. Weekly Housekeeping Service Included In The Rent. High Speed Internet Included. Fully Furnished With All Furniture Included(Beds, Sofa, Computer Desk, TV, BookShelf & Bar Stools) . Available Feb 21 2026. (id:60365)
12 - 90 Twenty Fifth Street
Toronto, Ontario
Newly renovated 2-bedroom unit in a well-kept multiplex in Etobicoke's desirable Long Branch neighbourhood. Located just off Lakeshore Blvd W, this bright and modern suite features updated finishes, spacious living areas, and convenient access to transit, shops, restaurants, parks, and the waterfront. A perfect blend of comfort and location-move-in ready and close to all amenities. (id:60365)
Basement - 171 Cornelius Parkway
Toronto, Ontario
A Show Stopper! This Stunning Basement Rental is located in a sought-after neighbourhood of Maple Leaf. Features: Newly renovated Unit with Double Door entrance, Spacious Foyer, 10 ft. Ceiling Height, Open-concept Living, Dining & Kitchen, Huge Bedrooms, Potlights & Updated Washrooms. (id:60365)
16 - 3415 Ridgeway Drive
Mississauga, Ontario
Newly Constructed "The Way Urban Towns" complex. 1349 sqft of luxury living With 2 beds, 3 baths, ample living space and Terrace patio. Brand New townhouse with abundant Natural Light. Spacious Open Concept Layout Perfect For Entertaining. Balcony On Main Level. Upgraded Kitchen with Quarts countertop and deep over fridge cabinet. Separate Pantry. Beautiful Upgraded Wide Plank Wood Floors on main level, prime location In The Heart Of The Erin Mills Neighborhood Close To Major Highways, Erindale Go Station, Transit, Walk To Beautiful Parks, Trails, Restaurants, Community Centre, Shopping Mall, Costco, Library, Schools & University Of Toronto ( Mississauga Campus) this home is perfect for families. (id:60365)
Th-17 - 4055 Parkside Village Drive
Mississauga, Ontario
Absolutely Luxurious 3-Bed, 3-Bath Townhome! Experience modern living in this beautifully upgraded home featuring an open-concept layout, brand-new luxury vinyl flooring, and fresh designer paint throughout. Enjoy 9-ft ceilings, a chef-inspired kitchen with a large quartz island (seating for 4), and premium stainless steel appliances. The primary bedroom offers a spa-like ensuite and walk-in closet, providing the perfect retreat. The second and third bedrooms are bright and spacious. Perfect for entertaining with a walkout terrace and second-floor balcony for outdoor relaxation. Includes 1 parking space and 1 locker for added convenience. Located in the heart of Mississauga just steps to Square One, YMCA, Living Arts Centre, City Hall, Sheridan College, major transit routes, highways, and Pearson Airport. (id:60365)

