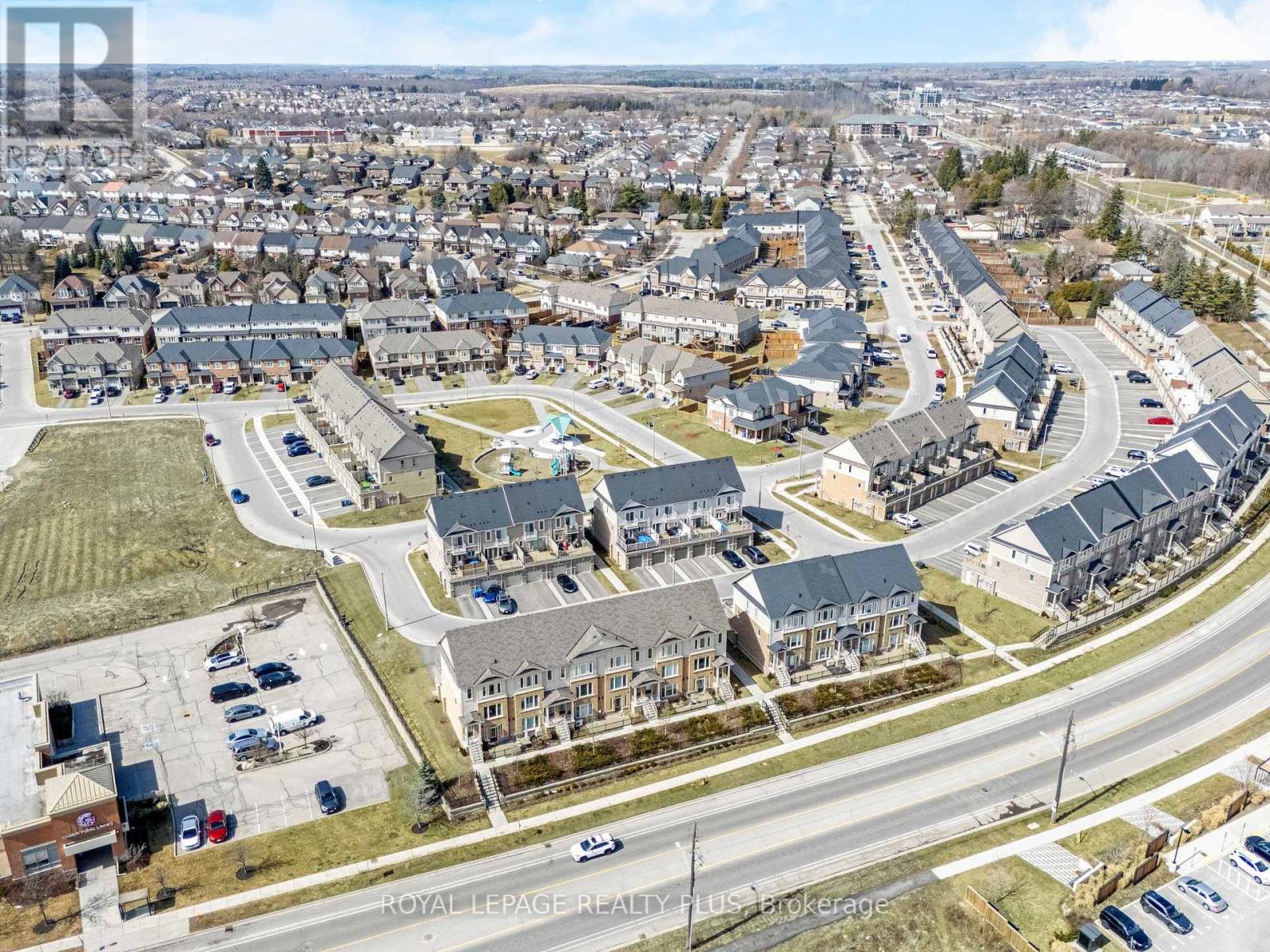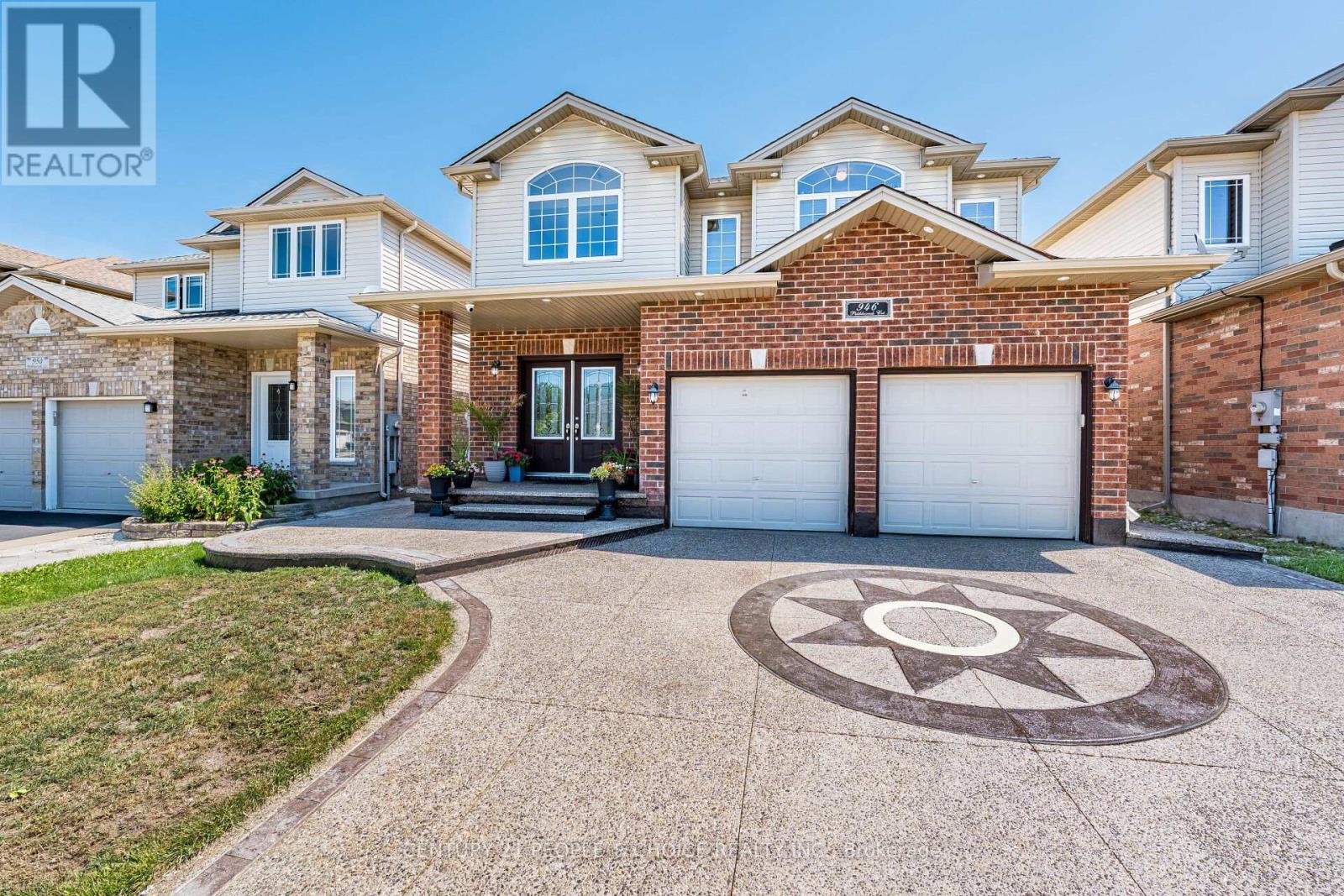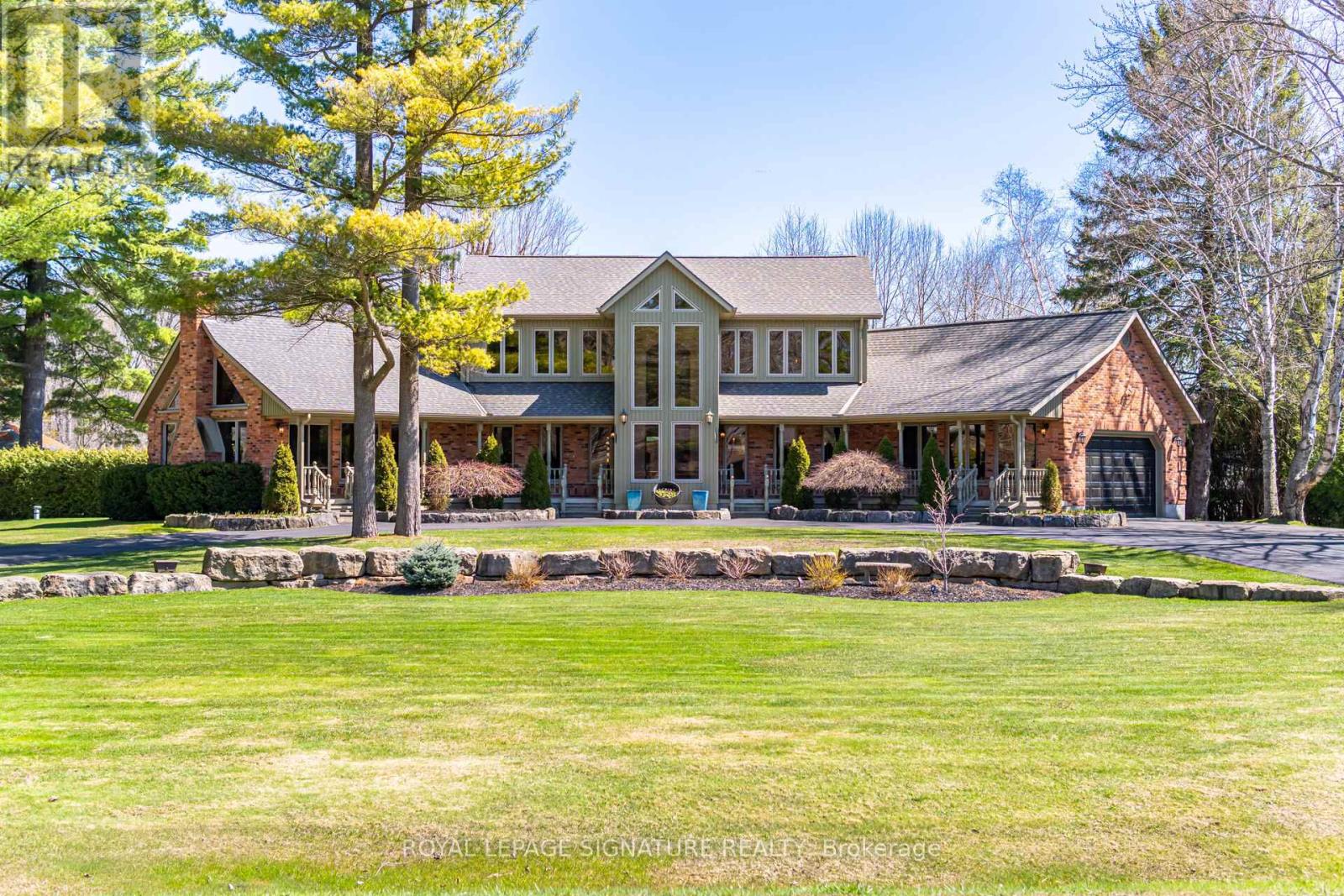302 - 5 Wood Haven Drive
Tillsonburg, Ontario
Welcome to 5 Wood Haven Drive, Unit 302 A Showcase Model Home with Premium Upgrades! Experience luxury living in this meticulously maintained 3-bedroom, 3-full bathroom model condominium Townhome, showcasing top-tier upgrades and thoughtful design throughout. Located in a highly sought-after community, this one-owner home offers spacious, move-in ready living with modern elegance and exceptional attention to detail and the furniture is included! Key Features: Model Home with Premium Finishes: As the original model unit, this home features the finest upgrades, high-end finishes, and designer touches throughout. Spacious, Open-Concept Layout: Bright and airy living space flows seamlessly into the dining area and modern kitchen perfect for entertaining or everyday comfort. Gourmet Kitchen: Boasts sleek stainless steel appliances, Large granite countertops, ample cabinetry, and soaring ceilings above the front-facing sink that floods the space with natural light. Luxurious Primary Suite: Includes a large bedroom, walk-in closet, and a private ensuite with heated floors and large mirrors for a spa-like experience. Versatile Second & Third Bedrooms: Ideal for guests, a home office, or additional living space each with access to a full bathroom for ultimate convenience. Private Deck with Gas BBQ Hookup: Enjoy outdoor living on your own private deck, complete with a gas line hookup for barbecuing perfect for summer nights. Main level Laundry: Full-size washer and dryer for added ease. Double Car Garage: Includes a 2-car garage with remote control for secure and convenient parking. Community Perks: Beautifully maintained grounds with walking trails and lush green spaces. Peaceful, friendly neighbourhood close to shopping, dining, and major transit routes. This exceptional unit is a true showcase home in move-in ready condition offering a rare combination of style, functionality, and comfort. Don't miss your chance to own this standout property. (id:60365)
1 - 120 Watson Parkway N
Guelph, Ontario
Sunny very well kept maintained, modern prime end unit stacked townhouse! Laminate floor in your Living/Dining room. Plenty of storage in your modern kitchen featuring granite counter, island to entertain your gatherings, SS appliances. Master bedroom with 3PC ensuite and a Juliette balcony where you can enjoy your morning coffee. In addition to the upgraded luxury finishes our favourite feature is the extra large terrace that offers a place for outdoor dining, relaxing and unobstructed views. Extra long Garage and driveway fitting two cars in driveway. Immediately beside Guelph Public Library and Bus Route. (id:60365)
55 Longboat Run W
Brantford, Ontario
Beautiful 3 Bedroom Detached Home with Legal Walkout Basement Perfect for Modern Family Living.of Welcome to this stunning upgraded detached home nestled in one Brantford's most desirable and family-friendly neighbourhood. This exceptional property offers 3 spacious bedrooms, 4 bathrooms, a double car garage and a fully legal walkout basement with separate entrance, making it ideal for extended family or income potential.Step inside to discover stunning hardwood flooring throughout both the main and upper levels, upgraded in 2024 for a fresh, modern feel. The heart of the home is a chef's delight kitchen, complete with a centre island, breakfast area, and upgraded stainless steel appliances.Upstairs, the primary bedroom serves as a luxurious retreat, including spacious layout, walk-in closet and ensuite. 2 additional spacious bedrooms offer plenty of space for kids, guests or home office. A second-floor laundry room with upgraded washer and dryer is an added bonus.Enjoy peaceful coffee in mornings on the front large balcony, and take in the wonderful ravine views from your own backyard.The legal finished walkout basement features two additional rooms, a full kitchen with appliances, a full bathroom, and walkout access perfect for guests or rental income.An attached double garage and large driveway offer ample parking, while the quiet, family-oriented community provides the perfect backdrop for everyday living.Located just steps from the top rated schools, everyday essentials and exciting new Southwest Community Park-which will soon feature a splash pad, playground, cricket pitch, artificial turf soccer field, and much more.Don't miss an opportunity to visit this amazing home and book your showing today. Extras: (id:60365)
108 Borers Creek Circle
Hamilton, Ontario
Welcome Home to Modern Comfort and Timeless Elegance. Step into this luxurious turn-key 3-bed, 2.5-bath end-unit townhouse - an exceptional find that perfectly combines style, space, and convenience. From the moment you enter, youll notice the refined attention to detail throughout. The versatile ground-level bonus room features a walk-out to the backyard - a sought-after feature, ideal for a bright home office, cozy den, or creative studio space. The main floor boasts 9-ft ceilings and oversized windows that flood the open-concept layout with natural light. The heart of the home is the beautifully appointed kitchen, featuring stainless steel appliances, a generous quartz island, extended-height cabinetry, and sleek modern finishes. The adjoining dining and living areas offer the perfect setting for entertaining, complete with a stylish 2-piece bath. Upstairs, youll find three spacious bedrooms, including a serene primary suite with a private 3-piece ensuite. A separate 4-piece bath serves the remaining bedrooms and guests. Both the second and third floors feature their own private balconies - ideal for morning coffee or unwinding in the evening. Located close the scenic Borers Creek Trail and just minutes from Waterdowns vibrant downtown, this home offers the best of nature and city living. Enjoy easy access to boutiques, dining, the GO station, schools, grocery stores, and more. With thoughtful upgrades, premium finishes, and a prime location, this move-in gem is ready for you to call home. RSA (id:60365)
946 Pebblecreek Court N
Kitchener, Ontario
Welcome To 946 Pebblecreek Crt !! You Will Fall In Love With This Beauty!! Located On Child Safe Court Location!! Family Friendly Neighborhood!! Detached 4+2 Bedrooms Beautiful House On Sale!! Double Door Entry Leads You To Big Foyer!! 9ft Ceilings On Main Floor!! Upgraded Hardwood In Sep Living/Dinning With Pot Lights!! Beautiful Brick Covered Gas Fireplace In Family Room!! Chef's Dream Kitchen Includes Maple Cabinetry With Crown Moulding /Valance/ Granite Counter Tops/Backsplash And Breakfast Bar!! Huge Eat In Breakfast Area Leads You Out To Beautiful Deck!! Hardwood Staircase With Spindles !! Master Bedroom With 5pc Ensuite/WI Closet, All Other Beds Are Somewhat Similar Like Master Bedroom!! Conveniently Located Laundry On Second Floor!! Sep Ent To Brick Exposed Open Concept Finished Basement!! Potential In Law Suits!! Large Window In Basement With 2nd Set Of Laundry!! Electrical Fireplace!! Wet Bar !! One Bedroom Plus Den( Which Can Be used As Second Bedroom) Upgraded Bathroom In Basement!! Concrete Driveway, Sides And Back. Child Safe Crt Location!! (id:60365)
11 Brooking Court
Hamilton, Ontario
Welcome to 11 Brooking Court A Rare FREEHOLD END UNIT in Prestigious Ancaster! Tucked away on a quiet, family-friendly court, this stunning 3-bedroom, 3-bathroom home offers the perfect blend of function and high-end finishes. With 9-foot ceilings and rich wide plank hardwood flooring throughout the main floor, this home has been thoughtfully upgraded. The recently renovated kitchen is a true showstopper, featuring sleek stone countertops, stainless steel appliances, and ample cabinetry. Enjoy elegant wainscoting, direct garage access, and a seamless open-concept flow that's ideal for entertaining or family living. Upstairs, you will find a bright upper-level loft space perfect for a home office, along with a convenient upper-level laundry room. The spacious primary bedroom features a walk-in closet and ensuite bath. The lower level is finished with a custom-built media center the ultimate retreat. Step outside to a generously sized 31 x 117 ft lot with an impressive backyard and patio, perfect for summer gatherings with Gas Hook up for BBQ! With a fantastic layout, beautiful design elements throughout, and a location that cant be beat, this home is a rare offering you won't want to miss. No Condo or Road Maintenance Fees! Just Move In and Enjoy! (id:60365)
18 - 10 Birmingham Drive
Cambridge, Ontario
Fresh, bright, and move-in ready, 10 Birmingham Drive #18 is a newly built end-unit Branthaven townhome offering more than 1,700 sq ft across three stylish levels. Nine-foot ceilings, wide-plank flooring, and walls of windows set an airy tone, anchored by an upgraded kitchen with granite counters, stainless appliances, and generous storage. The great room extends to a private balcony for easy indoor-outdoor flow, while upper-level laundry keeps day-to-day life simple. Four bedrooms and four baths give everyone space of their own, and a double-car garage with a private driveway adds true suburban convenience. The unfinished basement is wide open for storage now or future living space down the road. Set at the quiet end of the row for extra privacy, more sunlight, and additional outdoor area, the home sits minutes from Highway 401, shopping, restaurants, and scenic trails - an easy choice for professionals, growing families, first-time buyers, and investors alike. (id:60365)
587 Hillcrest Road
Norfolk, Ontario
Stunning, One-of-a-Kind Architectural Masterpiece!!!This exceptional country residence captivates from the very first glance with unmatched curb appeal and distinctive design. A true architectural gem, the home showcases custom exposed timber and iron construction, offering a dramatic welcome with soaring 26-foot ceilings in the foyer & great room. Anchoring the space is a striking gas stove and dramatic staircase just two of of the many bespoke touches throughout. The chefs kitchen is a showstopper in its own right, thoughtfully positioned between the great room & the expansive rear deck. Designed for seamless indoor-outdoor living, its perfect for entertaining on any scale, from intimate gatherings to grand events incorporating the sparkling heated saltwater pool, hot tub, deck, & beyond. Prepare to be awestruck yet again in the window-walled family room, where vaulted ceilings rise above a stunning floor-to-ceiling brick fireplace. Here, panoramic views of the beautifully manicured grounds, create a tranquil yet breathtaking backdrop for family gatherings. The main floor offers 2 bedrooms, including an expansive primary suite that feels like a private retreat. It features a luxurious 5-piece spa-style bath w/glass shower enclosure, a generous walk-in closet & direct access to the deck through a private walkout. Additional features include renovated 3 piece bath & laundry rm. The sweeping, open-riser circular staircase leads to the equally impressive upper level. Here you'll find two spacious bedrooms, a sleek and modern 3-piece bathroom, and a versatile loft-style den or studio area. The open-to-below wrap around balcony offers a front-row seat to the craftsmanship of the handcrafted artistry that defines this remarkable home. For the hobbyist or DIY, an incredible bonus awaits: heated 1,200 sq ft- accessory building, fully equipped with a 3-piece bathroom. This versatile space is ideal for a workshop, studio- home gym, the possibilities are endless! (id:60365)
143 Sixth Avenue W
North Bay, Ontario
Handy Person Special 2 Bed, 1 Bath Home! Calling all investors, DIYers, and visionaries! This 2-bedroom, 1-bathroom home offers an opportunity to build equity. Whether you're looking for your next renovation project or a budget-friendly entry into homeownership, this property has the potential to become something special. Centrally located, the home features a functional layout with a cozy living area, an eat-in kitchen with an exit to the rear yard, and two decent-sized bedrooms. The large bathroom awaits your updates. This is a great chance to roll up your sleeves and bring your vision to life. With some updates and creativity, this home can truly shine. Schedule a showing with your Real Estate Rep. today and imagine the possibilities! (id:60365)
24 Plumridge Crescent
Cambridge, Ontario
Welcome to this stunning 4-bedroom home on a premium corner lot in the sought-after Grand River Woods community in Preston Heights. Backing onto a quiet dead-end road and scenic greenbelt, this home offers privacy with no rear neighbours - perfect for summer entertaining on the new oversized deck (2024). Recently refreshed with a fresh coat of paint throughout, the bright and modern main floor features engineered hardwood flooring, brand new stove, quartz countertops, and a functional breakfast island with double sink. Enjoy the ease of main floor laundry with garage access and a low-maintenance backyard with exposed concrete for clean and easy outdoor living. Upstairs offers 4 generously sized bedrooms, including a primary retreat with a large walk-in closet and ensuite. PRIME LOCATION: Close to parks, top-rated schools, shopping, and transit. Just minutes to Costco (5-7 min), Walmart, Home Depot (6-8 min), Conestoga College (7-9 min), and Highway 401 making daily commutes and errands effortless. (id:60365)
183 Shallow Pond Place
Ottawa, Ontario
Beautifully upgraded end unit townhouse in a family-friendly Orleans neighborhood built by Minto. Features include hardwood floors, 9ft ceilings, and large windows for plenty of natural light. The modern kitchen boasts quartz countertops and a pantry. Upstairs offers 3 spacious bedrooms, a convenient laundry room, and a primary suite with walk-in closet and oversized glass shower. Finished basement with large rec room. Close to schools, parks, shopping, and transit. (id:60365)
53 Highland Avenue
Belleville, Ontario
Welcome to 53 Highland Avenue in Belleville a charming two-storey home full of character, space, and versatility. Inside, you'll find a beautifully updated main level with a picture-perfect kitchen featuring a gigantic island that's ideal for hosting friends or family dinners. The large adjacent dining area flows seamlessly into the living space, making this home as functional as it is inviting. There's a 3-piece bathroom on the main floor, and upstairs you'll find two generously sized bedrooms, including a primary suite with a huge "walk-in closet" that could be a private reading room. The secondary bedroom also features a hidden away space with natural light that would be a perfect reading nook or den. A bonus here is the separate, above-grade potential in-law suite with its own private entrance, offering incredible flexibility for multi-generational living or potential rental income. Out back, enjoy a fully fenced yard with a deck, perfect for relaxing, entertaining, or letting the kids and pets roam. Located in a quiet, established neighbourhood just minutes to the Bayshore Trail, Zwicks Park, Belleville's downtown core, the 401, and even Prince Edward County, this home offers the perfect mix of lifestyle and opportunity. Plenty of parking, lots of charm, and real value. Recent upgrades include: Garage Roof 2021, Basement Waterproofing 2021, Electrical panel 2022, Custom Blinds 2022, Bay Window 2023, AC Unit 2025. 53 Highland Ave is a beautiful home that must be seen to be truly appreciated. (id:60365)













