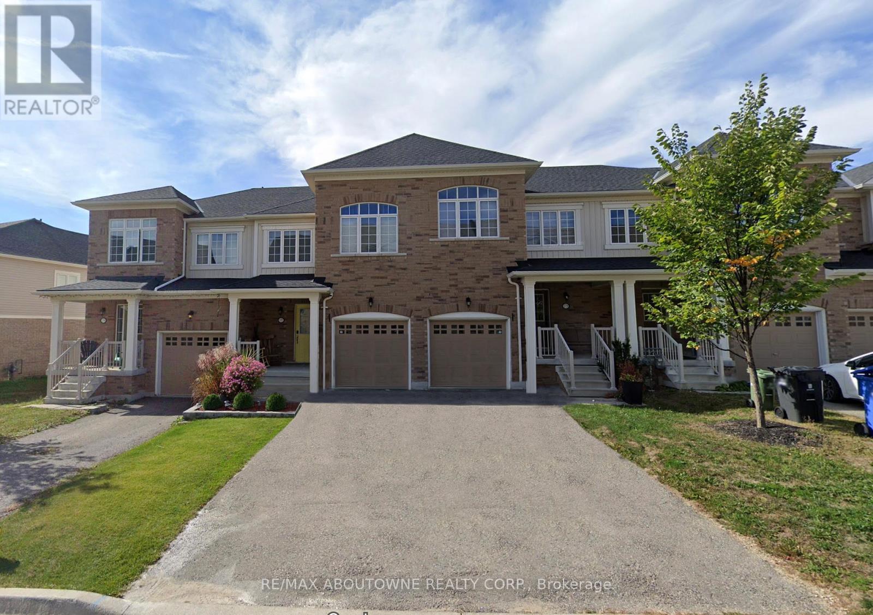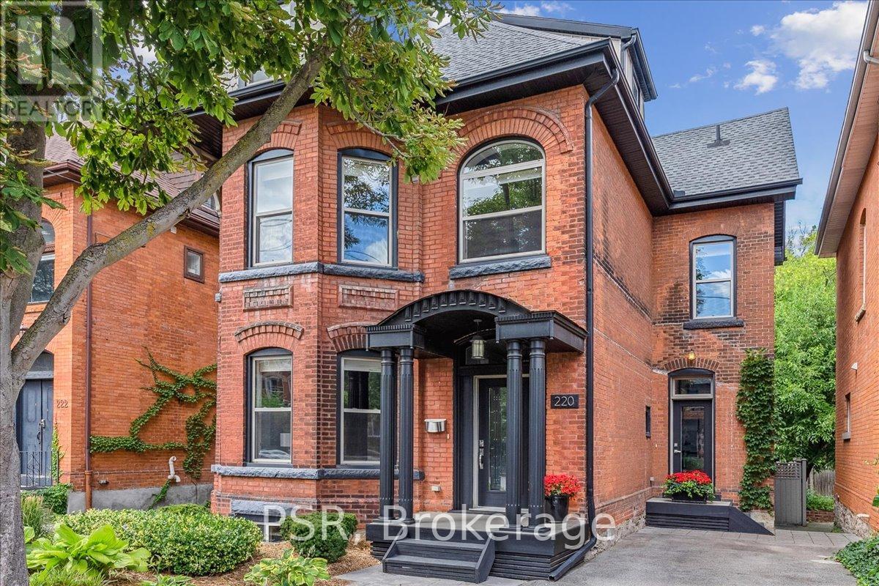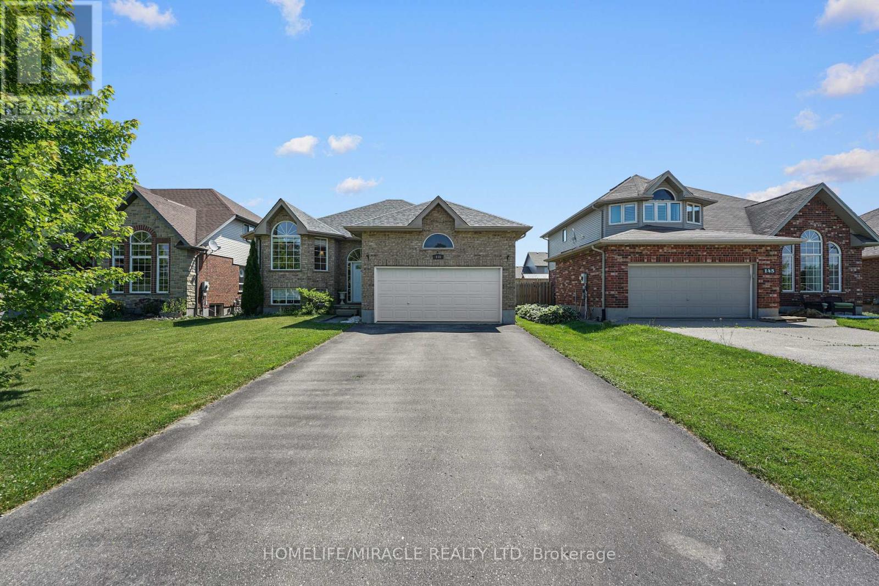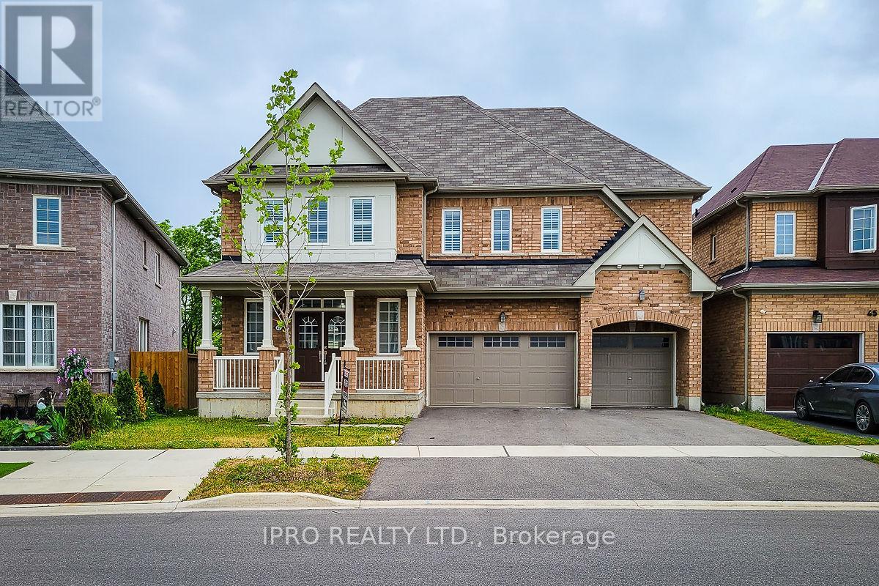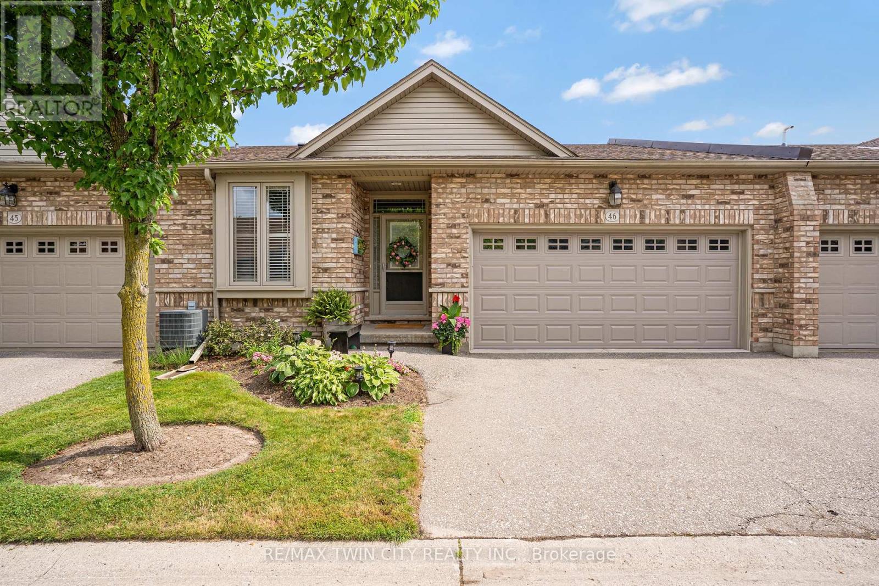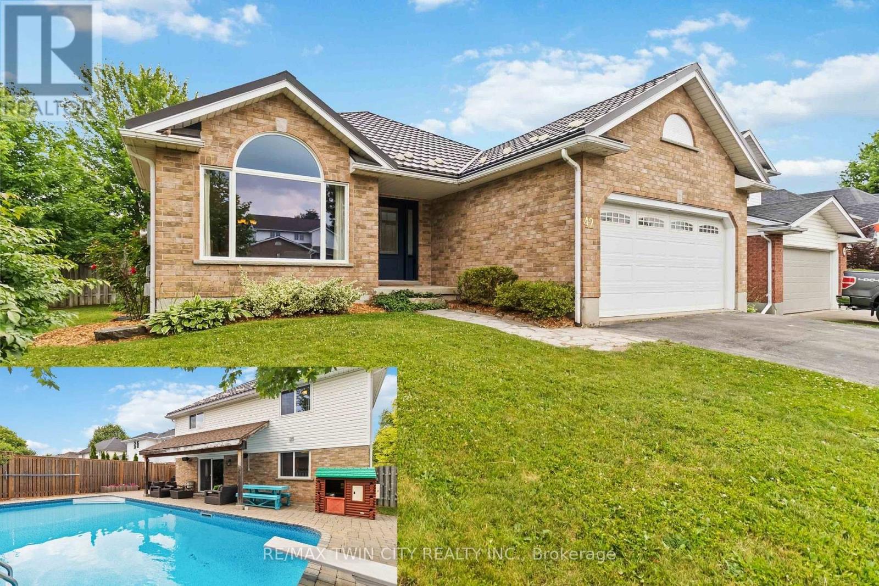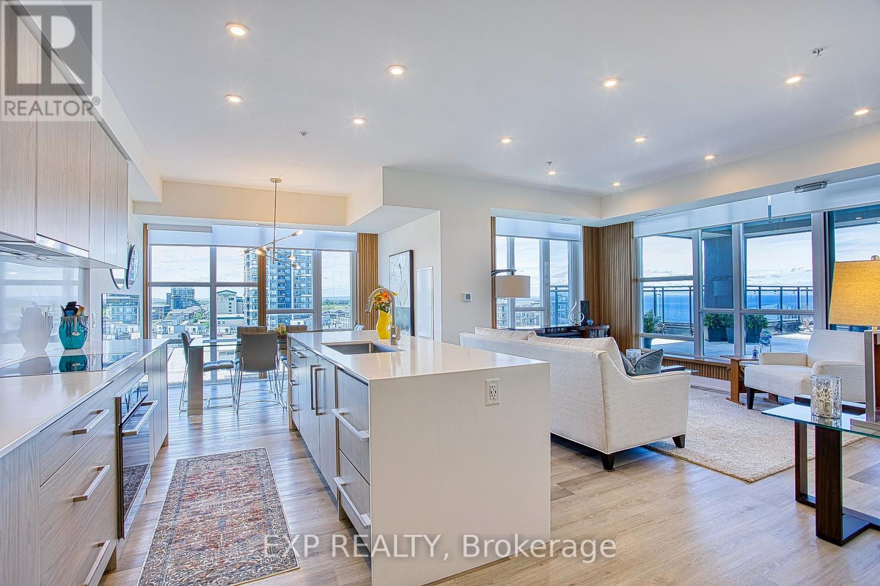55 East 22nd Street
Hamilton, Ontario
Welcome to 55 East 22nd a beautifully updated 3 bedroom, 2 bath home nestled in the heart of Hamilton's sought-after Eastmount neighbourhood. Just steps to vibrant Concession Street, this home offers the perfect blend of charm, space, and convenience. The main floor features a spacious living and dining area with tons of natural light, a large eat-in kitchen with stainless steel appliances, apron-front farmhouse sink, pot lights, and direct access to the backyard. A convenient 3-piece bathroom and main-floor laundry add to the functionality. Upstairs, you'll find three comfortable bedrooms including a generous primary suite and a stylish 4-piece bathroom. Step outside to a fully fenced, private yard with a large deck perfect for summer entertaining and a powered shed for additional storage or workshop space. A turn-key gem in a family-friendly neighbourhood move in and enjoy! Parking NOT permitted on the paved pad in front but a permit can be sought through the City of Hamilton, street parking permit also can be sought through the City. (id:60365)
302 Dunsmure Road
Hamilton, Ontario
A truly breathtaking, fully renovated century home offering 5 spacious bedrooms and 2 beautifully appointed bathrooms! With its stunning and private curb appeal, this home exudes elegance and charm. Inside, you'll be captivated by the high-quality finishes, including engineered hardwood flooring, custom cabinetry, and a stunning quartz countertop with an oak-wood island complemented by stylish pendant lighting. The top-of-the-line stainless steel appliances, pot lighting, and built-in electric fireplace with shiplap surround elevate the space to a whole new level. On the second floor, you'll find 3 generously sized bedrooms, each featuring large windows and ample closet space. A luxurious 4-piece bathroom adds to the sense of sophistication. The second and third floors showcase black spindles and a modern railing, with 2 additional bedrooms that can easily double as a home office, recreation area, or exercise rooms, perfect for versatile living spaces. The full, partially finished basement features a separate entrance, large windows that fill the space with natural light, freshly updated flooring, a convenient laundry area, and a gorgeous 2-piece bathroom. Step outside to your private balcony at the rear, overlooking a spacious backyard and offering convenient rear parking via the laneway. This move-in ready home is just waiting for your personal touch, dont miss the chance to make it yours! (id:60365)
177 Law Drive
Guelph, Ontario
A beautiful 3 bed + 3 bathroom townhome in a friendly Guelph neighborhood. Open concept floorplan on the main floor. Very bright. A large great room overlooking the backyard. Spacious kitchen with granite counters and stainless steel appliances. Dining room combined with the kitchen. The second floor is home to master bedroom with walk-in closet and 3-piece ensuite, as well as two other well-sized bedrooms with closets and windows. Great location! Close Guelph General Hospital, University of Guelph, schools, parks, and all local amenities. (id:60365)
220 Herkimer Street
Hamilton, Ontario
This exceptional residence seamlessly blends the timeless allure of its Victorian heritage with modern comforts and design to create a truly move-in ready property. The home underwent a complete down-to-the-bricks renovation, followed by the creation of a stunning outdoor oasis in 2014 that features a heated, granite trimmed, saltwater pool, tiered decking, elegant lighting, beautiful landscaping and a stunning mix of iron and wood fencing. Every element has been impeccably maintained and thoughtfully updated. Distinguished by its character and sophistication, the home showcases soaring ceilings, rich hardwood flooring, 12-inch baseboards, crown moulding, transom windows, and a gas fireplace with the restored original mantel. Additional highlights include a built-in sound system and refined architectural details throughout. The gourmet kitchen, centered around a spacious island, flows effortlessly into a large dining room with coffered ceiling that is ideal for entertaining. A cozy main-floor family room offers separate space for relaxation. The expansive primary suite boasts a spa-like ensuite. Two additional bedrooms are enhanced by a beautifully appointed main bath with standalone tub and a convenient second-level laundry room. The third floor impresses with 10-foot ceilings, a three-piece bath, a walk-in closet, and versatile space that can easily serve as a fourth bedroom, studio, or retreat. The finished lower level is perfectly suited for home offices or exercise rooms and includes a wine cellar and oversized storage room. Three full parking spaces and ample outdoor storage enhance the practicality of this rare offering. Ideally located just steps from the shops and restaurants on vibrant Locke Street, the HAAAGrounds and tennis courts, scenic escarpment trails, top-rated schools, the Hamilton GO Station and highway access, this home delivers a truly exceptional and walkable lifestyle in Hamilton's sought after Kirkendall area. (id:60365)
50 Wilkinson Avenue
Cambridge, Ontario
Welcome to your dream Freehold townhouse nestled in a Westwood Village Preserve! Quiet Friendly Neighborhood Area where modern elegance meets functionality. This stunning 3-bedroom, 3-washroom townhouse boasts a contemporary exterior that sets the tone for the luxurious living. Step inside to discover a spacious layout bathed in natural light, The main floor features high-quality laminate flooring, providing both durability and style, with oak handrail on the stairs. Unleash your creativity in the unfinished basement featuring large windows, offering endless possibilities. Experience luxury comfort and convenience all in one place. Located within the highly sought-after boundaries of Blair Road PS (JK-6),St. Andrew's PS (7-8), and Southwood SS(9-12). Ideally situated in close proximity to Cambridge Memorial Hospital, Downtown Cambridge, Grand River & Scenic Trails (id:60365)
149 Schmidt Drive
Wellington North, Ontario
Welcome to this impressive Aprx. 2,400 sq. ft. raised bungalow, formerly a **Model Home by the builder, showcasing a stunning open-concept layout with 4 spacious bedrooms, including a luxurious primary suite with ensuite and walk-in closet, 3 full bathrooms, and a total of 6 parking spaces. Elegantly upgraded throughout, this home features high-end hardwood flooring, large windows with premium up/down blinds, a chef-inspired kitchen with top-of-the-line quartz waterfall countertops, stainless steel appliances (2020), under-cabinet lighting, a breakfast bar, a striking fireplace, and the list goes on and on. Enjoy seamless indoor-outdoor living with a walkout to a two-tier deck, a fully fenced yard, and a gas BBQ hookup-ideal for entertaining. Additional upgrades include luxury light fixtures, dimmable pot lights, and a brand-new** roof (2024**). Located in the highly sought-after East Ridge Landing subdivision, this home combines small-town charm with easy access to Guelph, Kitchener-Waterloo, Cambridge, Orangeville, Brampton, and Toronto-just steps to parks, ponds, a pool, and more! (id:60365)
66 Heming Trail
Hamilton, Ontario
Stunning 4 bedroom, 3 bath semi-detached home located in the highly desirable Meadowlands community of Ancaster. Built by Rosehaven Homes, this thoughtfully designed residence offers over 1,800 sqft of stylish, open concept living and No Sidewalk. Featuring 9-ft ceilings, hardwood floors, a modern kitchen with quartz countertops and stainless steel appliances, and a cozy gas fireplace every detail reflects quality craftsmanship. The spacious primary suite includes a walk-in closet and elegant ensuite, while second floor laundry adds everyday convenience. Enjoy a deep backyard with no rear neighbours, backing onto peaceful green space. Ideally situated near top rated schools, parks, shopping, and major highways. A perfect blend of comfort, style, and location move in ready for your next chapter. (id:60365)
47 Fleming Crescent
Haldimand, Ontario
5Br 3.5Wr & 2.5 Garage Detached Dream Home Backing On Ravine with Surreal View , Lot Offering Natural Beauty & Privacy In The Newer Prime Caledonia Neighbourhood In Haldimand 3750 Sqft As per Mpac ,Dbl Door Entrance 9 Ft Ceiling Main Floor Laundry With Garage Door Access,Kitchen With Centre Island Pantry & All S/S Appliances California Shutters Throughout Bright & Full Of Light Basement With Above Grade Windows (id:60365)
46 - 20 Isherwood Avenue
Cambridge, Ontario
Welcome to this beautifully updated bungalow-style condo offering peaceful, private living with all the space and comfort youve been looking for. Tucked away in a quiet, well-maintained community, this home is perfect for downsizers, professionals, or multi-generational living.Enjoy over 2,600 sq ft of finished space, including 2+1 bedrooms, 3 full bathrooms, and a finished walkout basementideal for entertaining, guests, or extended family.The main floor features newer flooring throughout, California shutters, a bright and open living/dining area, and access to a private upper deck surrounded by mature trees. The spacious kitchen offers plenty of storage, while the main-floor laundry adds everyday convenience (with a second laundry area in the basement, both complete with washer and dryer).The primary bedroom includes a full ensuite and walk-in closet, while the second bedroom and full bathroom complete the main level.Downstairs, the walkout basement offers a large finished rec room, a third bedroom, a full bath, and access to the lower deck. The double car garage and ample storage space complete this exceptional home.Located close to trails, shopping, and all amenitiesbut tucked away from the hustle and bustle. This is low-maintenance living at its finest. (id:60365)
42 Sandpiper Drive
Guelph, Ontario
Welcome to the highly desirable Kortright Hills neighbourhood! This spacious 4-level backsplit offers 4 bedrooms above grade & has been thoughtfully updated throughout. The fully renovated (2019) eat-in kitchen is a true highlight, featuring granite countertops, a marble backsplash, & a stunning locally sourced red maple live-edge table. Designed with functionality in mind, it also includes a pull-out lazy Susan, a second sink, extra storage, under-cabinet lighting, flooring and brand-new appliances, including an induction stove. The kitchen overlooks the family room, accented by new railings & stairs, and provides direct access to the backyard. A separate dining/living area with a cozy gas fireplace offers plenty of room for family gatherings and fills the main floor with natural light. Upstairs, youll find a spacious primary bedroom complete with its own 4-pc ensuite, plus two additional bedrooms & another 4-piece bathroom. The ground level features a bright family room with a walkout to the covered back patio, a fourth bedroom, a beautifully updated 2-piece bath, and a convenient laundry room. The finished basement extends your living space with a warm and inviting rec room featuring built-in cabinetry and a gas fireplace the perfect spot to unwind. A soundproofed room on this level is ideal for a musician or hobbyist, with extra storage areas to keep everything organized. Outside, the private backyard is ready for summer fun with an inground pool installed 2013, now with a brand-new heater (2024). The covered patio (2014) provides welcome shade while you watch family & friends enjoy the pool. Additional upgrades include an insulated heated (2021) garage, a durable metal roof by Superior Steel Roofing, a new furnace & A/C (2020), new Brookstone windows and doors throughout most of the home (2023), and updated skylights (2011). This wonderful home sits on a quiet street with great neighbours & is truly one you'll want to see for yourself! (id:60365)
37 Edward Street
Quinte West, Ontario
Welcome to this beautifully updated home on sought after Edward Street, a peaceful neighbourhood with a blend of charming older homes and modern new builds. Professionally renovated by a skilled tradesperson, this home offers convenient main-floor living with 3 spacious bedrooms. Enjoy the bright and modern kitchen with new white cabinetry, engineered hardwood flooring throughout, a beautifully renovated bathroom, and updated exterior doors. Other recent upgrades include a large living room window, vinyl siding with cultured stone accents, and three appliances. Situated on a deep lot, perfect for outdoor enjoyment. A must see rental opportunity. (id:60365)
707 - 16 Concord Place
Grimsby, Ontario
Welcome to Penthouse 707 at 16 Concord Place a truly stunning top-floor suite in the heart of Grimsby's vibrant and highly desirable Grimsby on the Lake community. With panoramic views of Lake Ontario and the Toronto skyline, this exceptional condo offers a luxurious lakeside lifestyle with every amenity right at your doorstep. This thoughtfully designed unit features two parking spots and two storage lockers, ensuring both convenience and comfort. Inside, you'll find an open-concept living space flooded with natural light, featuring remote-controlled blinds on every window, sleek modern finishes, and a cozy electric fireplace that adds warmth and ambiance. Enjoy the best of indoor-outdoor living with a private terrace off the living room, perfect for morning coffee or evening wine, as well as a second balcony off the primary bedroom, offering peaceful lake views and a relaxing retreat. The Grimsby on the Lake lifestyle means you're just steps from trendy restaurants, cafes, boutique shopping, walking trails, and easy access to the QEW ideal for commuters and weekend adventurers alike. This rare penthouse suite offers a perfect blend of style, space, and scenery. Don't miss your chance to live above it all in one of Grimsby's most iconic waterfront residences. (id:60365)



