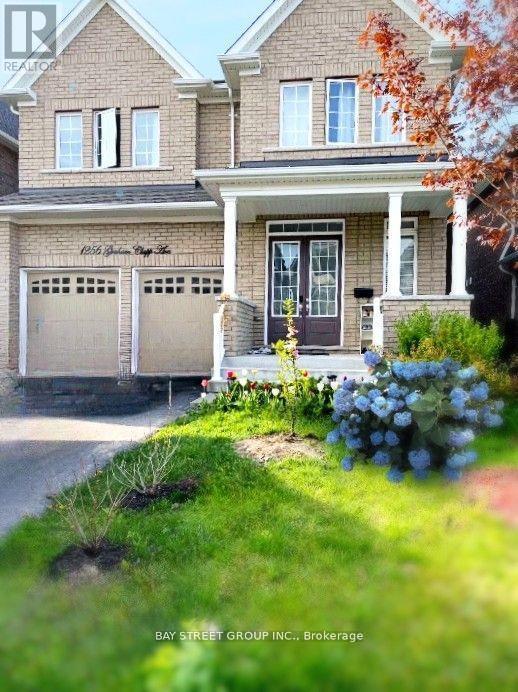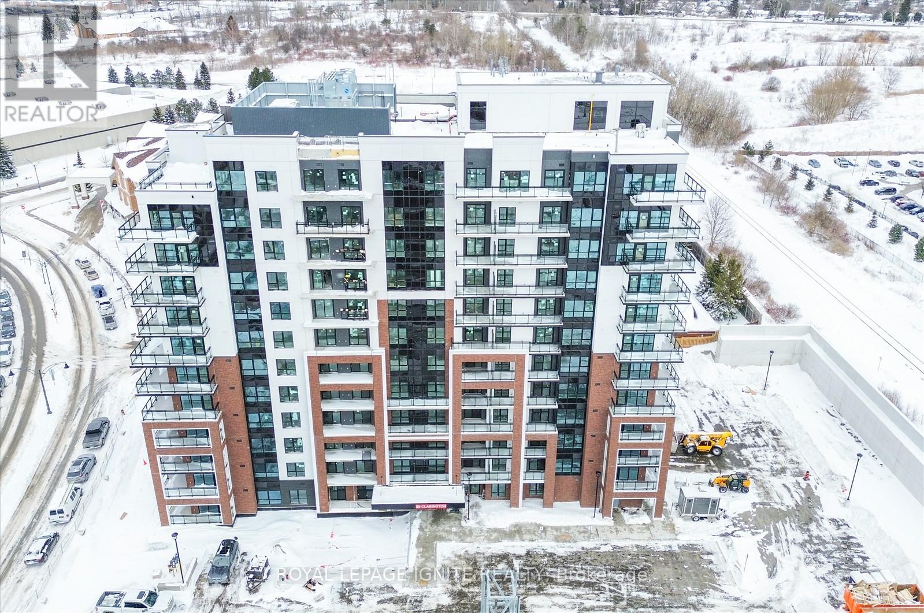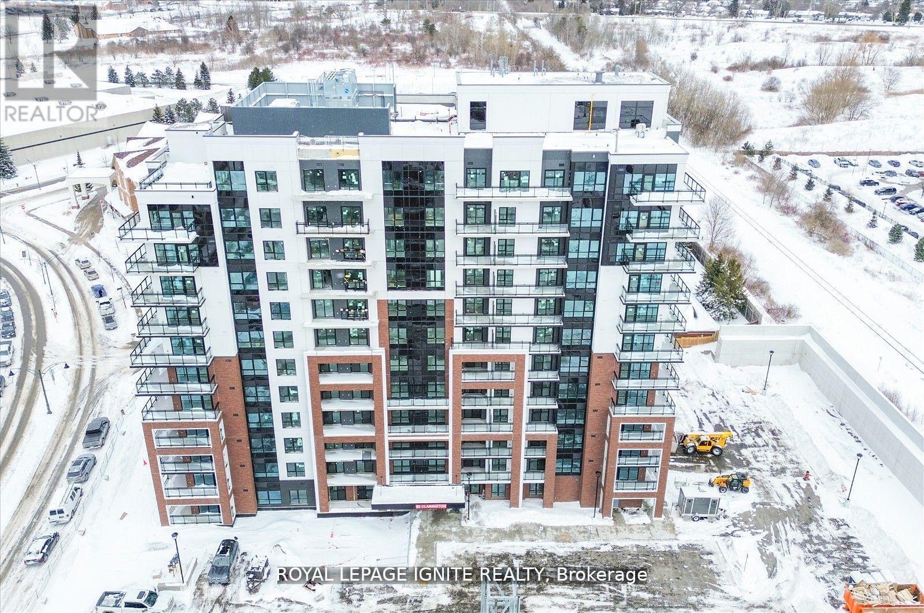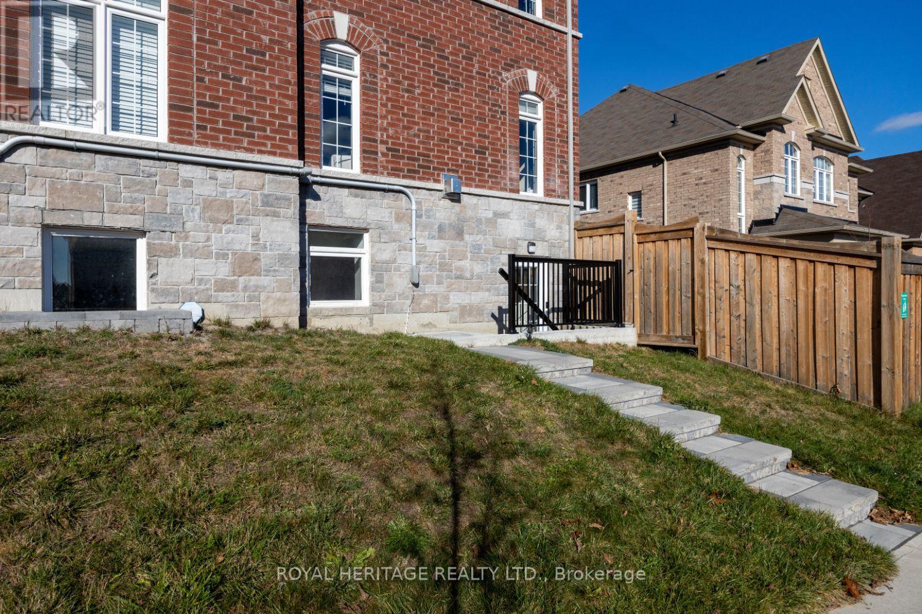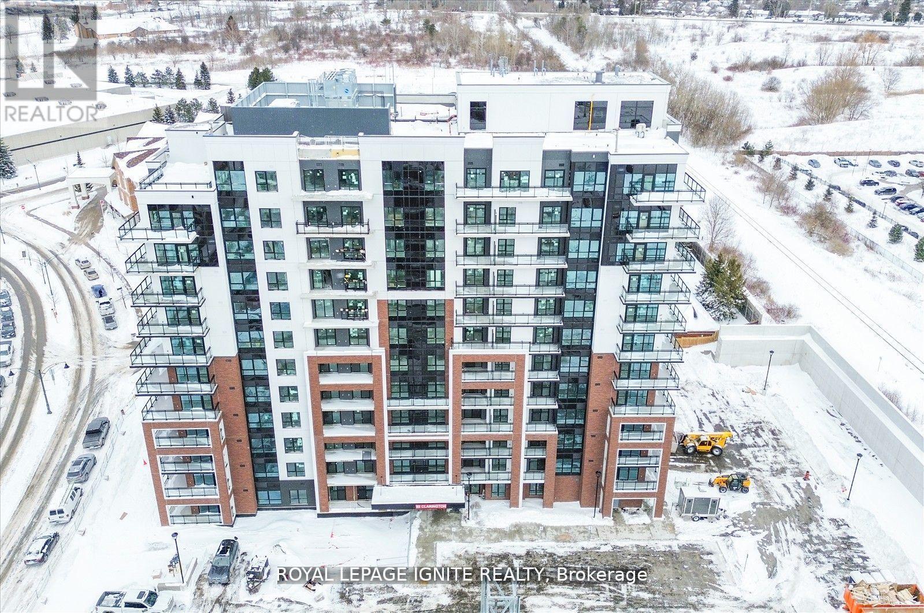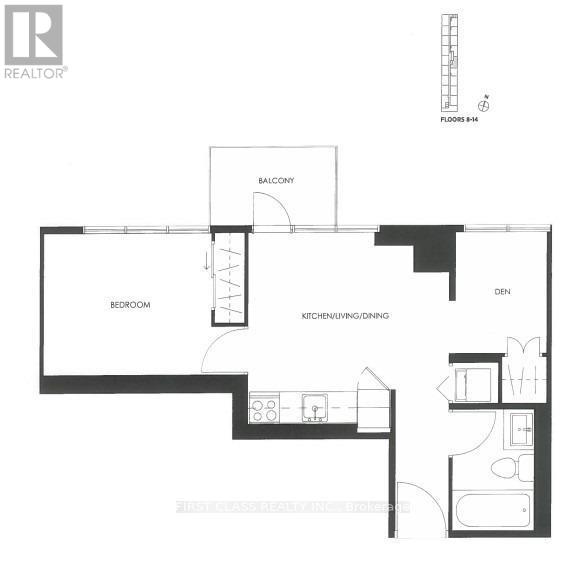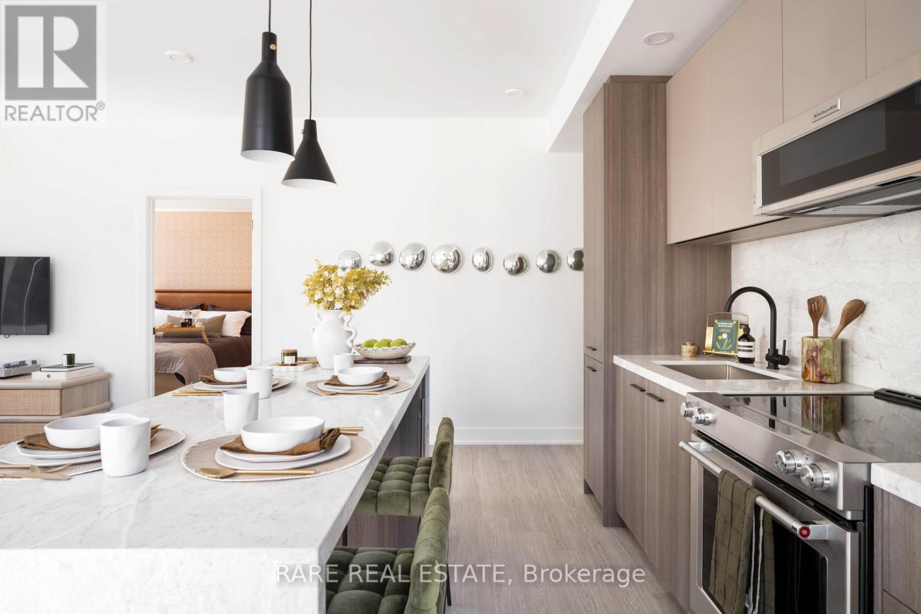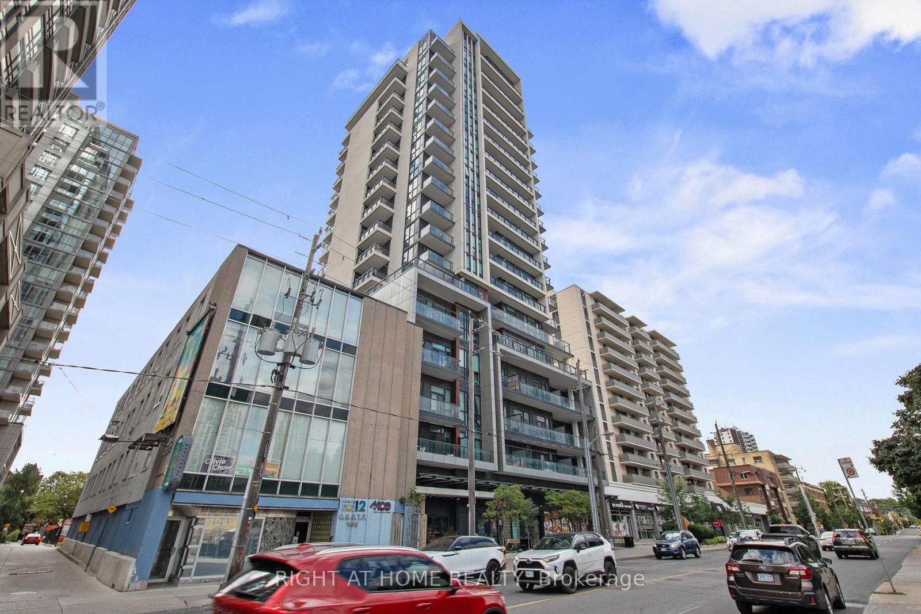606 - 55 Clarington Boulevard
Clarington, Ontario
Great Opportunity to live in a Brand New Condo in the heart of Bowmanville Downtown! This 1Bed + Den and 2Bath unit features an open concept layout with luxury vinyl flooring, Quartz counter, 9' ceiling, Large Open Balcony & many more! Close to all the amenities, 1 underground Parking, 1 Locker & Free Internet! GO Station, Hwy 401! (id:60365)
801 - 55 Clarington Boulevard
Clarington, Ontario
Great Opportunity to live in a Brand New Condo in the heart of Bowmanville Downtown! This 1Bed & 1Bath unit features an open concept layout with luxury vinyl flooring, Quartz counter, 9' ceiling, Large Open Balcony & many more! Close to all the amenities, 1 underground Parking, 1 Locker & Free Internet! GO Station, Hwy 401! (id:60365)
Basement - 1256 Graham Clapp Avenue
Oshawa, Ontario
Welcome To This Sunny, Tribute-Built 6-Year-Old Home Featuring A Government-Verified LEGAL 2+1 Bedroom WALK-OUT Basement Apartment. Recently Renovated, This Bright And Spacious Unit Offers A Modern Open-Concept Layout, An Open-Concept KITCHEN With Sleek Countertops, And Direct Access To A Beautifully Landscaped BACKYARD. Located In NORTH OSHAWA, It Includes 1 PARKING SPOT, And Tenants Are Responsible For 30% Of All UTILITIES, HWT. Enjoy Unbeatable ConvenienceJust Minutes From CINEPLEX, SMARTCENTRES (WALMART, BEST BUY, HOME DEPOT), Restaurants, Parks, Schools, Durham College, Ontario Tech University (UOIT), And With Easy Access To Highways 407, 401, And 7. Dont Miss This OpportunitySchedule Your Showing Today Before Its Gone! (id:60365)
908 - 55 Clarington Boulevard
Clarington, Ontario
Great Opportunity to live in a Brand New Condo in the heart of Bowmanville Downtown! This 2Bed 2Bath unit features an open concept layout with luxury vinyl flooring, Quartz counter, 9' ceiling, Large Open Balcony & many more! Close to all the amenities, GO Station, Hwy 401! (id:60365)
1002 - 55 Clarington Boulevard
Clarington, Ontario
Great Opportunity to live in a Brand New Condo in the heart of Bowmanville Downtown! This 2Bed 2Bath unit features an open concept layout with luxury vinyl flooring, Quartz counter, 9' ceiling, Large Open Balcony & many more! Close to all the amenities, 1 underground Parking, 1 Locker & Free Internet! GO Station, Hwy 401! (id:60365)
191 Lyle Dr - Basement Drive
Clarington, Ontario
All Inclusive (water, hydro, heat, a/c)! Bright 2 Bedroom, 1 Bath Basement Apartment In Family Friendly Area. Less Than 1 Year Old! Large Oversized Windows, Eat In Kitchen, Open Concept Living Room. 4 Piece Bath With Ensuite Laundry. Separate, Private Entrance. 1 Parking Spot. Close To Shopping, Transit, 401. (id:60365)
903 - 55 Clarington Boulevard
Clarington, Ontario
Great Opportunity to live in a Brand New Condo in the heart of Bowmanville Downtown! This 2Bed 2Bath unit features an open concept layout with luxury vinyl flooring, Quartz counter, 9' ceiling, Large Open Balcony & many more! Close to all the amenities, 1 underground Parking, 1 Locker & Free Internet! GO Station, Hwy 401! (id:60365)
#901 - 38 Monte Kwinter Court
Toronto, Ontario
Prime Location, Exceptional Amenities. Direct Entry To Wilson Subway, Steps To Yorkdale Mall And Costco, Easy Access To UOfT, York University, Union Station & Major HWYs. >>> Maintain well & New 1+1 Unit With 1 parking & 1 Locker. (id:60365)
2008 - 33 Bay Street
Toronto, Ontario
South East Facing Corner Suite W/105Sqf Balcony.Great Layout.Modern Concept Kitchen W/ S/S Appliances,Granite Counter Top. Sunfilled & Breathtaking Lake View.Close To All Amenities:Union Stn,Ttc,Water Front,Financial District,Acc, Entertaining And All Downtown Can Offer (id:60365)
1804 - 30 Mutual Street
Toronto, Ontario
Experience the pinnacle of luxury living at The Ledbury, nestled in the heart of Toronto. This one-bedroom, one-bathroom rental unit features exquisite finishes such as quartz countertops and 9 ceilings, conveniently located just a 5-minute walk from Queen Subway station. Residents enjoy an array of exceptional amenities, including The Temple gym, a European spa-inspired rooftop pool, and multi-sport simulators. For pet lovers, there's a self-serve dog spa, while health-conscious individuals benefit from the Virtual Health Clinic by Cleveland Clinic Canada. Families will appreciate the convenience of Bloomsbury Academy, an esteemed early childhood education centre within the premises. Entertain effortlessly on the rooftop BBQ terrace with gas fire pits and stunning city views. Welcome to a lifestyle of unparalleled comfort and convenience at The Ledbury, where urban living is redefined. Book your viewing today and immerse yourself in the luxury and vibrancy of Toronto's cityscape. (id:60365)
202 - 399 Spring Garden Avenue
Toronto, Ontario
Welcome to Jade Condominiums at 399 Spring Garden Avenue. This bright and spacious one bedroom plus den suite includes parking and offers afunctional layout with a large den that can easily serve as a home office or an additional bedroom. The open-concept design features a modern kitchen with stainless steel appliances and floor-to-ceiling windows. Located just a two-minute walk to Bayview Station and steps to Bayview Village Shopping Centre, this home provides unmatched convenience with quick access to Highway 401 for seamless commuting. Residents enjoy a wide range of amenities including a 24-hourconcierge, fitness centre, party and meeting room, rooftop terrace with barbecues, billiards room, theatre room, and visitor parking. This is an excellent opportunity to lease in one of North York's most desirable communities. (id:60365)
1802 - 1486 Bathurst Street
Toronto, Ontario
Welcome to this exclusive Half-Floor Penthouse with Panoramic Views! The expansive 4-bedroom, 3-bath residence spans 2,177 sq. ft. with soaring 10-ft ceilings, hardwood floors, and five private terraces. Occupying half of the 18th floor, the suite shares its level with only one other unit, offering privacy and unmatched exclusivity. Every room showcases floor-to-ceiling windows with panoramic views of the lake, Casa Loma, and city skyline. The sunlit southwest corner family room features Roche-Bobois furnishings and a dramatic spider chandelier, while the designer dining room impresses with a chandelier-motif feature wall and sculptural globe pendants. The chefs kitchen is fully equipped with Miele appliances, oversized quartz island, custom cabinetry, pantry, wine fridge, and integrated coffee system. An oversized dome pendant spans the island, adding drama and modern elegance. The primary suite includes a sitting area with fireplace, custom walk-in closet, and spa-inspired ensuite with oversized shower and raised double vanity. The second bedroom features a private balcony, mirrored wall-to-wall closet, designer feather pendant, and ensuite bathroom with a tub and custom cabinetry. Two additional bedrooms with their own balconies offer flexibility for guests or office use. With unparalleled panoramic views from every room, this penthouse is more than a residence it is a statement of style, scale, and exclusivity. Designed for those who seek both privacy and comfort, it offers a one-of-a-kind opportunity to experience refined urban living at its highest level. Ideally located at the intersection of Forest Hill and Humewood, two of Toronto's most sought-after neighborhoods. Steps to Cedarvale Ravine, Nordheimer Ravine, Winston Churchill Park and Casa Loma. Walk to St. Clair West for grocery stores, restaurants & cafés. Close to Forest Hill Village with shops, banks, gyms, everyday amenities and TTC at your door step to take you anywhere in the city! (id:60365)



