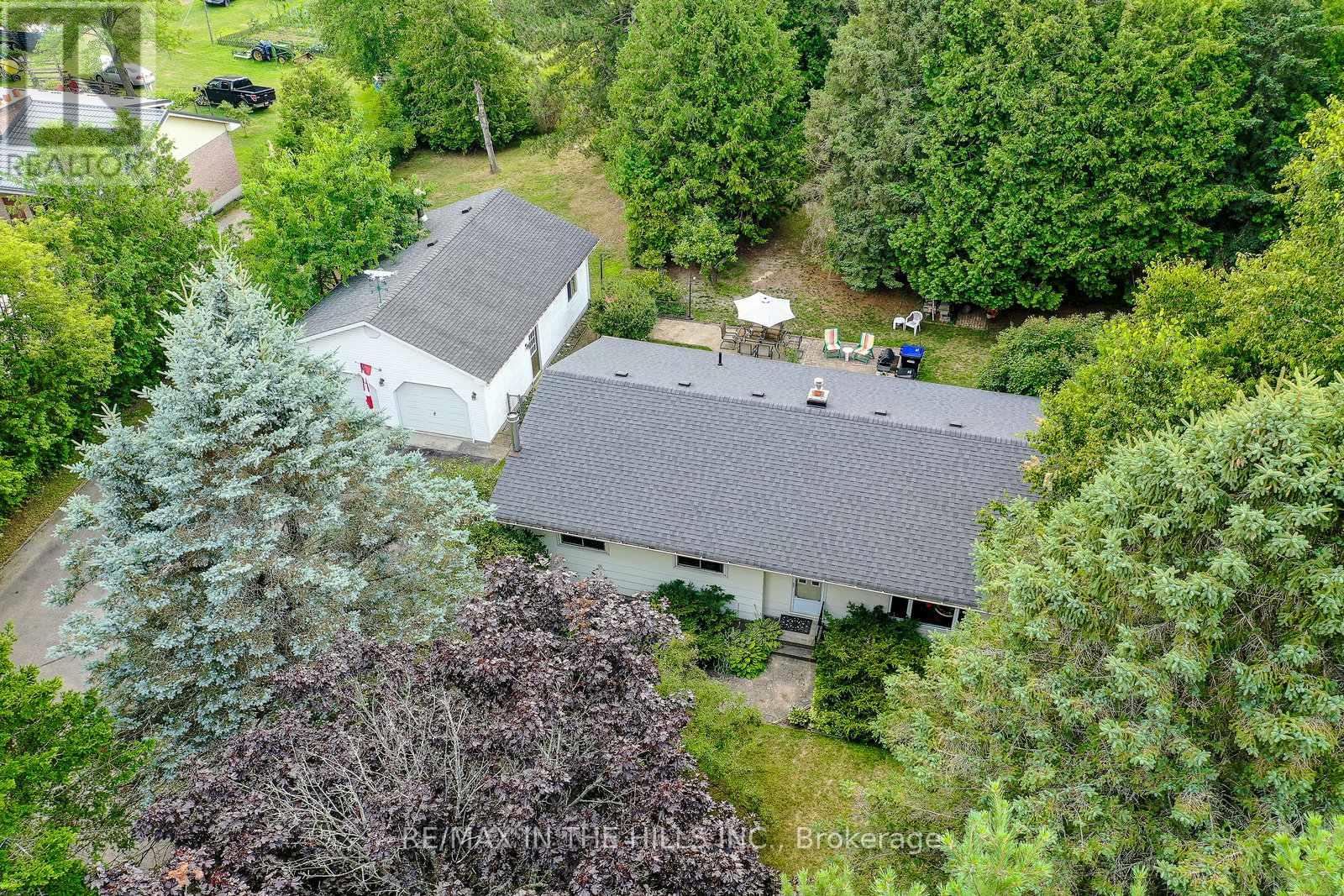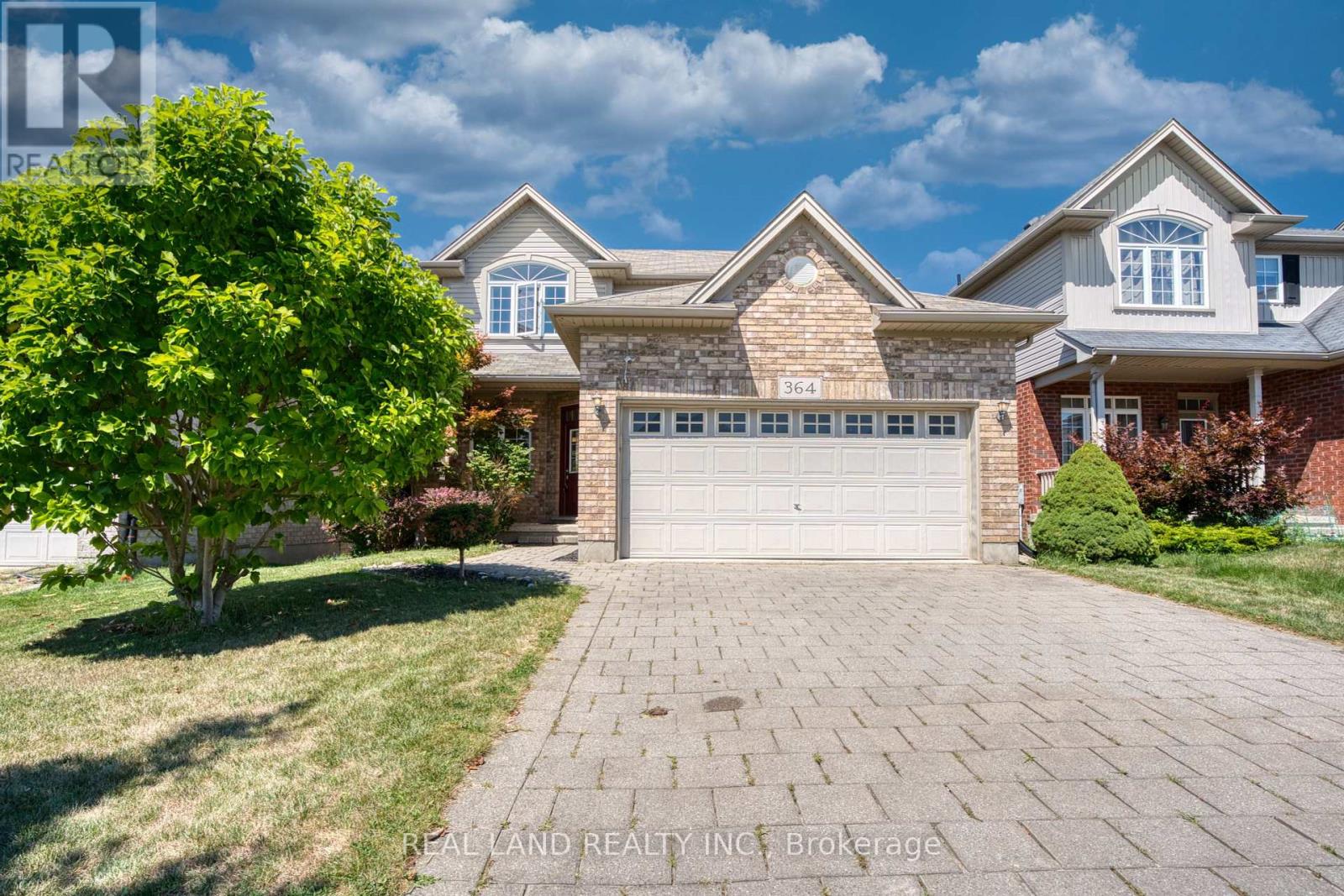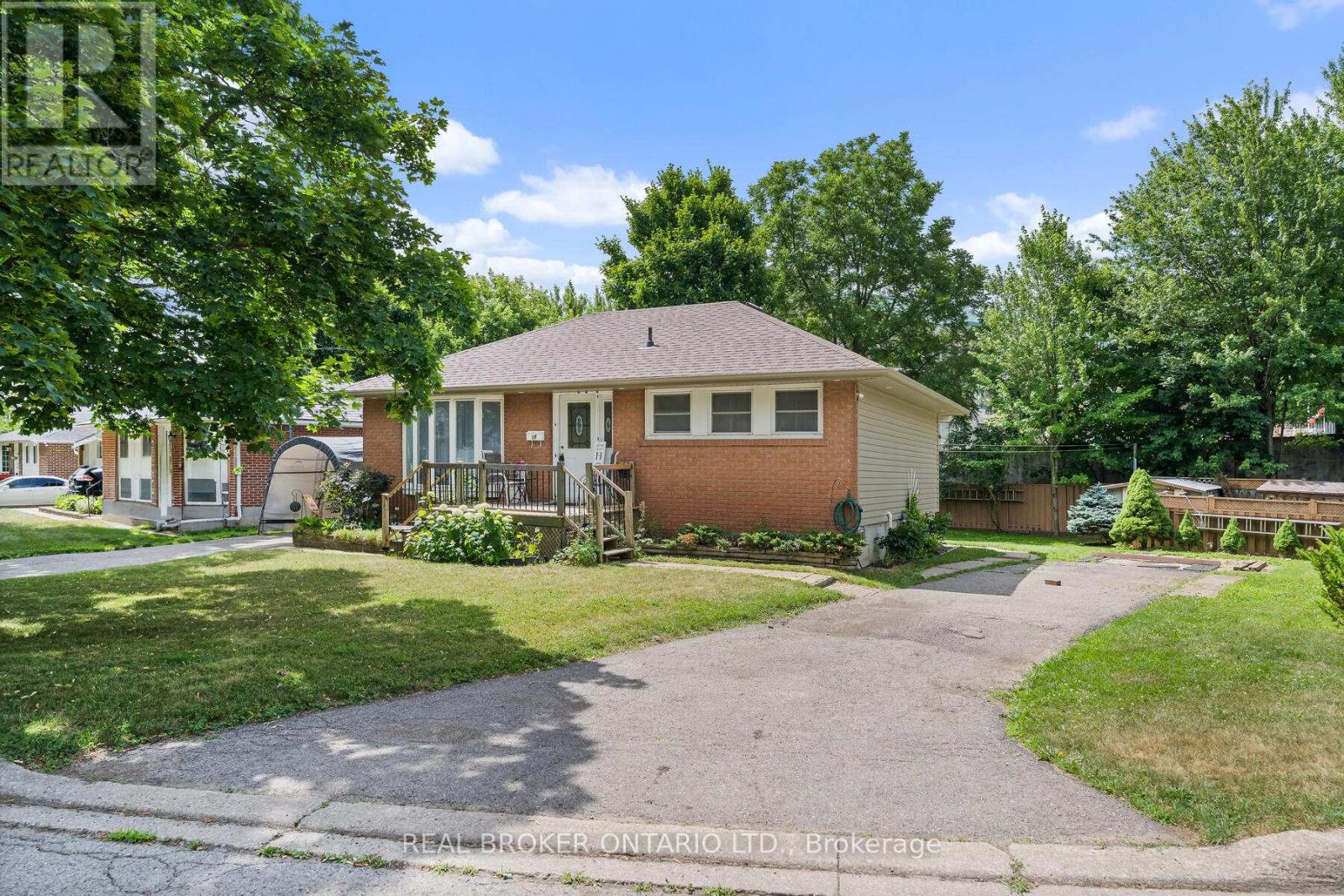3595 Southwick Street
Mississauga, Ontario
Location, Location, Location!! This stunning townhome is residing on a rare found highly sought after neighborhood gifted with massive greenery trees & trails in prestigious Churchill Meadows Community. It features 3-beds, 4-baths with fabulous layout, 9' ceiling, gleaming hardwood flooring, plenty of natural sunlight, brilliant bright kitchen w/quartz & huge eat-in kitchen w/centre island. Newer & modern vanity lights, pot lights & more. Ground level walk out to a party size deck and oasis fully fenced backyard. This paradise residence is close to all amenities including public transit, go-station, parks, trials, Erin Mills shopping malls, Hospital, UTM Mississauga Campus, Top Schools, Banks, Restaurants, Cafe and more. Stepped to the newly built Erin Mills Center. It has easy access to all major highways. Built-in garage plus 2 parking spots on driveway with direct access to sweet home which bring your conveniences to the top level. A true premium and AAA location for your dream home. (id:60365)
1290 County Rd 50 Road
Adjala-Tosorontio, Ontario
Charming Country Bungalow on 1.37 Private Acres-Minutes to Tottenham & Bolton. Welcome to your own peaceful retreat! This beautifully maintained 3-bedroom, 2-bathroom bungalow sits on a picturesque 1.37-acre lot, set well back from the road for privacy and tranquility. Perfectly located just minutes from both Tottenham and Bolton which offer shopping, entertainment and recreation. This property offers the best of rural living with convenient access to commuter routes. The home features a bright and functional layout, including a partially finished basement ideal for family space, a home office, or recreation room. Outside, a detached 2-car garage with a heated workshop offers plenty of room for hobbies, projects, or storage. Let the kids explore the tree house, enjoy the wide open space to run and play, or unwind under the trees after a long day. Whether you're starting a family or looking to escape the city, this is the kind of property that offers lifestyle and potential. Key Features: 3 Bedrooms, 2 Bathrooms, Partially Finished Basement, Detached 2-Car Garage with Heated Workshop,1.37 Acres of Privacy, Family-Friendly Lot with Tree House, Great Commuter Location. Escape the city, embrace the space. This property is more than a home-it's where memories are made. (id:60365)
14 - 364 Skyline Avenue
London North, Ontario
Location, location, prime location! Welcome to 364 Skyline Avenue a spacious 4+1 bedroom, 3.5-bath family offering approximately 2,680 sq. ft. of living space in one of the citys most desirable neighborhoods. Featuring a fully finished walkout basement, this property provides both comfort and versatility to suit your familys lifestyle.Enjoy a host of recent updates, including a new ceramic floor (2024), washer and dryer (2019), kitchen appliances (2019), air conditioning (2019), and a water heater (2018).Perfectly situated within the highly sought-after Jack Chambers Public School and A.B. Lucas Secondary School zones ideal for families. only minutes from Masonville Mall, this home blends modern upgrades with everyday convenience, delivering exceptional value in an unbeatable location. walk out basement to patio, large rec room. Lower bedroom with large closet. This home has been well cared for and is ready for its next lucky owner. (id:60365)
1612 - 4065 Confederation Parkway
Mississauga, Ontario
Live Your Life At One City Hall! Right at the center of Mississauga Square One. Next to Celebration Square, Steps to One of the biggest Central Public Library; Bus terminal with option of Go station/Go bus. Nearby Living Arts Center/Sheridan Collage/Mohawk College, Minutes To Hwy 403 & QEW. Exceptional Gorgeous Kitchen with Stainless Steel Appliances, Quartz counters, Backsplash, Centre Island, open concept and Sun filled living Room with Walkout To Balcony. Fashion in color for kitchen Cupboard and Countertop combination. Large 4 pieces of bathroom with good sized bedroom offers double sliding mirror closets with a window floor to ceiling. Well designed unit with no wasting spaces. Large sized balcony offers city view. (id:60365)
602 - 10 Park Lawn Road
Toronto, Ontario
Live close to the waterfront at Westlake Village in the hub of lakeside living. Enjoy a healthy lifestyle; walk, jog, rollerblade to many parks. Nearby shopping: Metro, Shoppers Drug Mart, Starbucks. Mins to ttc, gardiner, qew, 427, mimico go station. 1 bedroom layout w/ south facing views of lake & humber bay park. Stunning club, Encore Sky Lounge + fitness centre on the 46th floor with stunning water & city views among many other amenities. (id:60365)
1530 Bloor Street
Clarington, Ontario
The Bluebell model condo tonwhouse by National homes is reasonably priced to sell and thishome is about 1.5 years new. Surrounded by newly build & Mature communities in desirable area of Courtice. Very ideal home for small family or investors. This property is close to allamenities and HWY 401 and close distance to everything. Features S/S appliances and attachedgarage. Very affordable price for 1st time home buyer and is available for quick closing. (id:60365)
Lower - 60 Beacham Crescent
Toronto, Ontario
Amazing 2-bedroom unit in a Prime Location Minutes to Hwy 401/404, TTC, Agincourt Mall, Fairview Mall, Top Schools, and All Amenities. Both bedroom are above-ground. The house is a side-split detached property. Featuring a private entrance, private kitchen, and private laundry. (id:60365)
Upper - 86 James Gray Drive
Toronto, Ontario
Beautiful ravine-viewing upper level 3 bedrooms, 1 full bathroom, spacious kitchen and living room with brand new washer and dish-washer. Newly painted walls through out. Minutes walk to CMCC College, Top-Rated Zion Heights Middle School, and A.Y. Jackson Secondary School; Steps to parks, supermarket, TTC & Go station, library, Cummer Park Community Centre, plaza, Shoppers Drug Mart, banks &Tim Horton. 15-minunets bus ride to Finch Subway Station (TTC 42). Close to Seneca College. Must See! (id:60365)
19 Dayfoot Drive
Halton Hills, Ontario
Welcome to 19 Dayfoot Drive a beautifully maintained bungalow nestled on a spacious lot in the heart of Georgetown. This inviting home offers a perfect balance of charm, comfort, and convenience, ideal for families, down sizers, or anyone looking to enjoy peaceful suburban living with urban amenities at your doorstep. Step inside to discover a bright and functional layout featuring 3 spacious bedrooms and 2 bathrooms, including a renovated main bath (2024) that exudes fresh, modern appeal. The home also features an updated electrical panel (2024), providing added peace of mind and efficiency.Enjoy everyday living and entertaining with ease thanks to the expansive lot ideal for gardening, backyard BBQs, or simply soaking up the serene surroundings. Two private driveways offer plenty of parking for multiple vehicles and guests. Location is everything and this one delivers. Just a short stroll to downtown Georgetown, you'll enjoy boutique shops, local restaurants, and vibrant community events. Commuters will appreciate the close proximity to the GO Station, making travel to Toronto and the surrounding areas a breeze. Quick closing is available! (id:60365)
4 Belair Place
New Tecumseth, Ontario
Quiet cul de sac location! This is the popular Renoir bungalow, on a valued court location with parking for 3 cars. Many features included in this home include a spacious eat-in kitchen, cathedral ceiling in the living/dining room, bay window, gas fireplace, walkout to the rear deck (maintenance free composite deck boards). The main floor primary bedroom has a large walk-in closet and 3pc ensuite bath. Don't miss the raised feature area as a possible hobby or reading nook. The finished basement enjoys a large family room (with wet bar and built in cabinets), a second gas fireplace, guest bedroom, 4pc bath, office/den and plenty of storage space plus a cold room under the front porch. Upgrades included; rich dark hardwood flooring, California shutters, shingles and gas furnace in 2020, central vac, water softener and garage door opener in 2022, hand rail at the front steps. (id:60365)
Entire Bsmt - 10 Coleridge Ave Avenue
Toronto, Ontario
Must See! Best Deal! Free Internet! Quite Spacious! Unique Location! Very Close To All Amenities! University, School, Shopping Center, Subway, TTC, Etc. Street Parking! Please Do Not Miss It! Thank You Very Much! (id:60365)
609 - 2727 Yonge Street
Toronto, Ontario
Welcome Home to the Residences of Lawrence Park! An elegant, well-proportioned, 1,400sqft split-plan, 2 beds, 2 full baths home offers a gorgeous West-facing view which drenches the atmosphere in beautiful sun that you can enjoy inside or out on your full-span balcony. Located in one of Torontos most desirable areas every amenity you can dream of is practically in walking distance. The Primary boasts a spacious oasis Ensuite bathroom, walk-in closet, and another entrance to the balcony. The separate & large dining room is perfect for your family dinners. The open-concept great-room/living room features an eat-in & efficient kitchen, loads of cupboard space, stainless steel fridge, stainless steel dishwasher, built-in wall oven & convection microwave, with a sleek, separate cooktop on custom stone counters. 2 Individual Heating & Cooling Units keep the home cool or warm in 2 zones for ultimate comfort. Plaster Crown Moulding adorns the ceilings incl coffered entrance details leading to the beautiful living spaces, making this home inviting & classic. The buildings stunning light-filled central atrium, w/ friendly & helpful residents, incl multiple elevators, mean your travels in & out are always stress-free, beautiful & quick. This well-managed & meticulously maintained boutique building offers an amazing Guest Suite, indoor pool, whirlpool, exercise room, large library, cards/bridge room & an incredible party room which opens to a roof-top terrace complete with gardens, plenty of seating & sunning areas, clean & free to use bbqs, w/ separate Kosher grills! Having only 7 floors, your new home also includes plenty of visitor parking underground, amazing 24-7 Concierge services, incredibly managed building, 1 parking space w/ a very large storage room in one location. Bonus includes a plug/power receptacle in the storage room for your extra freezer or fridge! Upgrades Include: Toilets, Vanity, KitchFaucet, Designer Light Fixtures, Custom Roller Blinds Living & Primary (id:60365)













