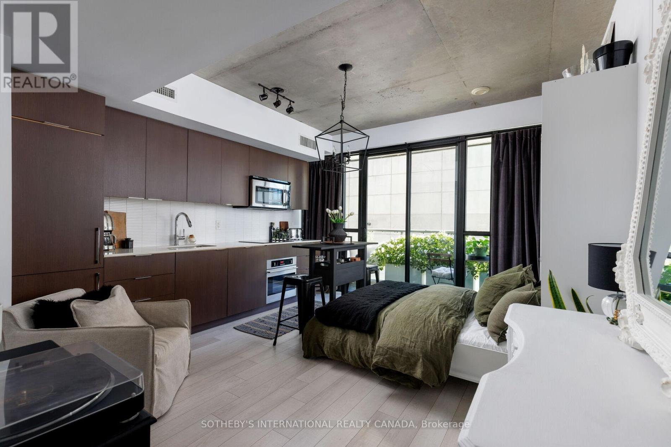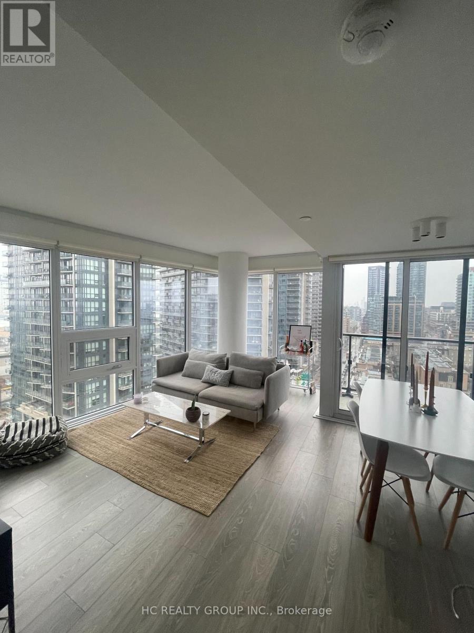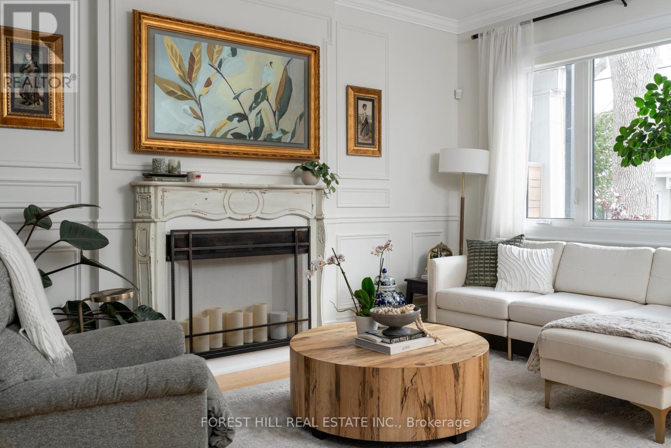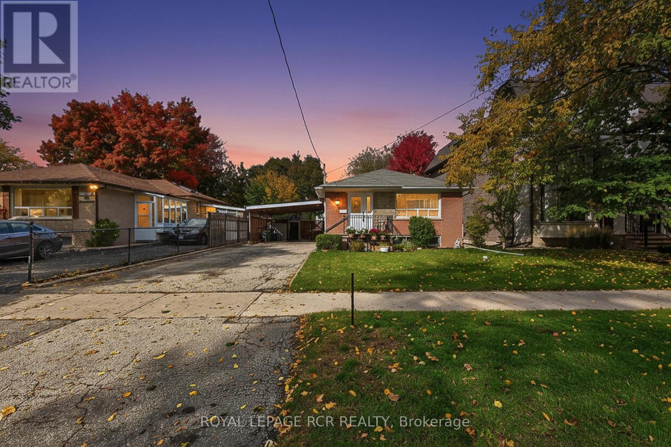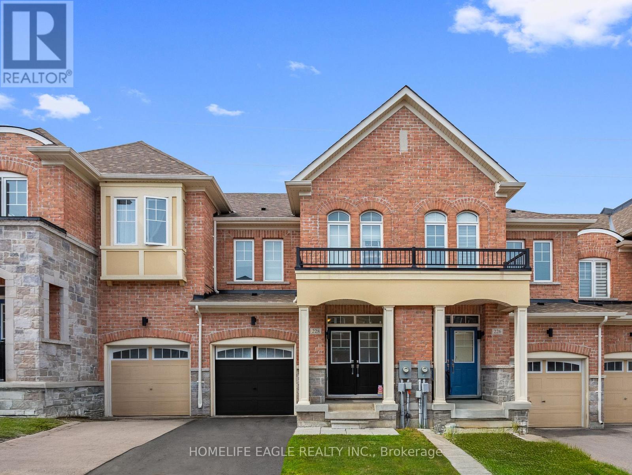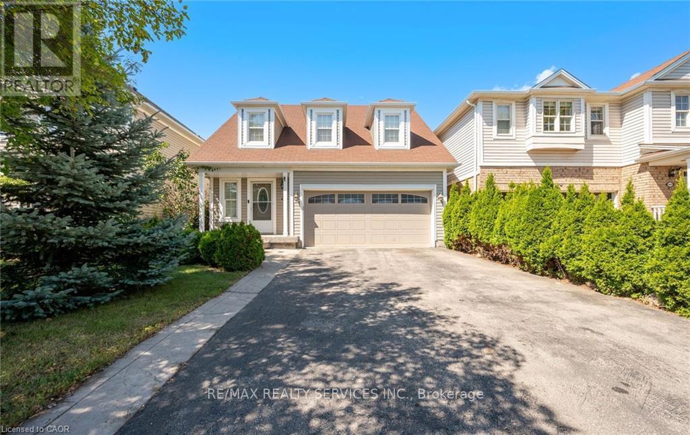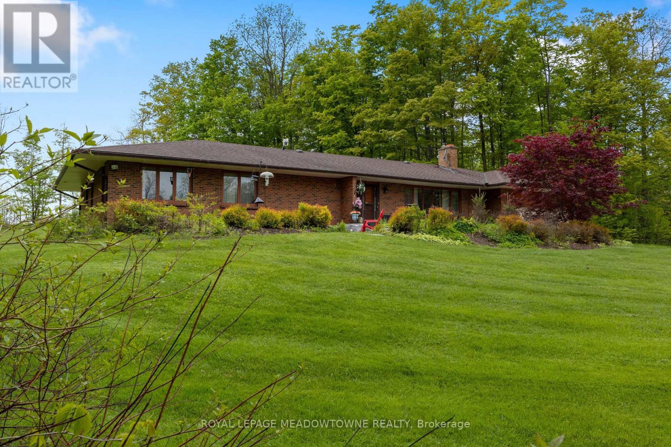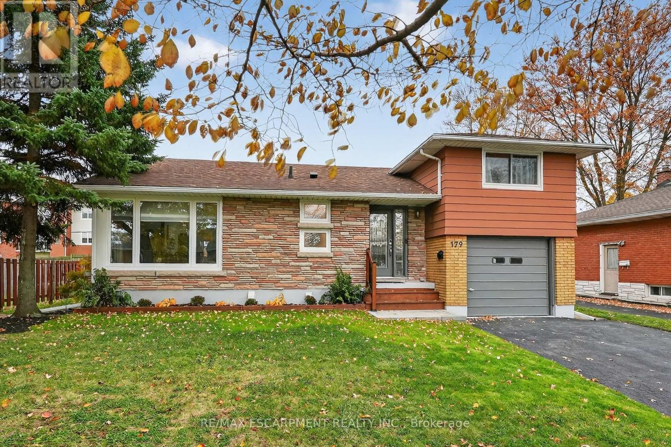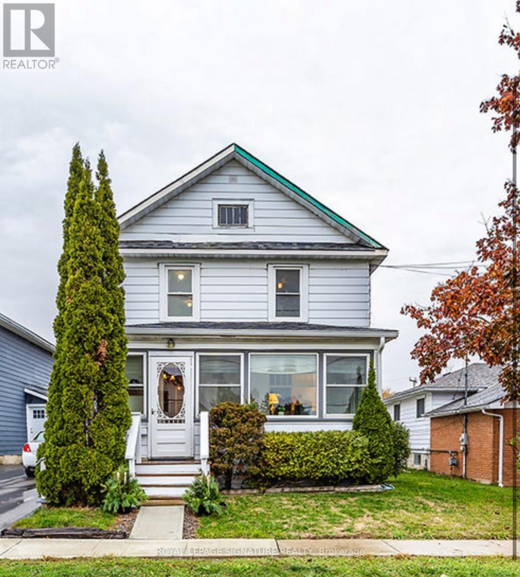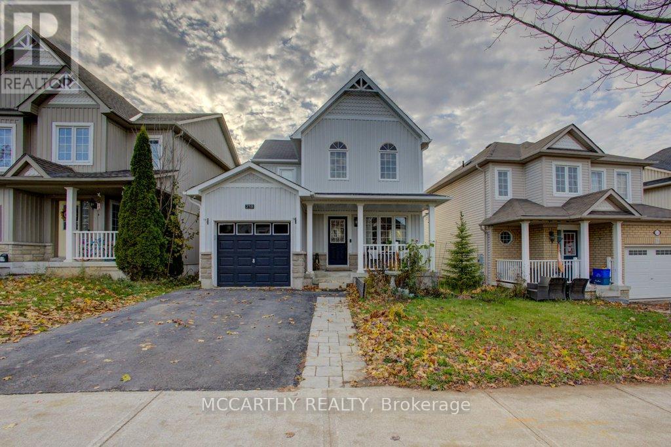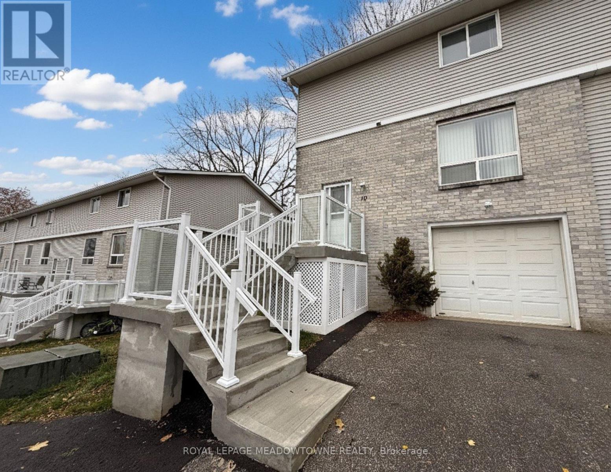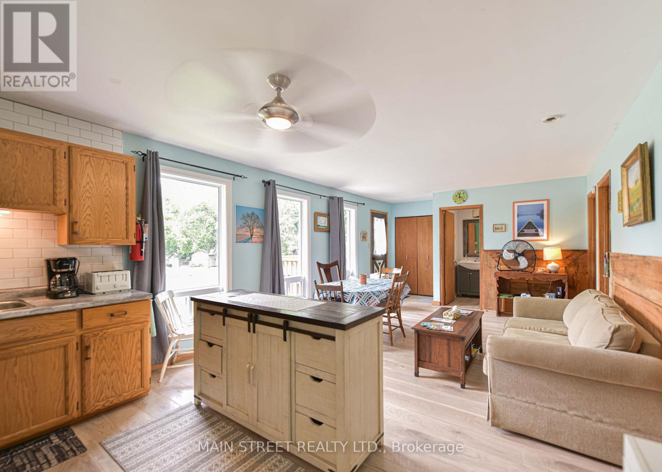223 - 5 Hanna Avenue
Toronto, Ontario
Find happiness on Hanna Ave in this stylish studio apartment at the ever popular Liberty Market Lofts! Suite 223 has been designed with function and flare, featuring upgraded lighting, custom trim work in hallway & exposed 9ft concrete ceilings give it that lofty vibe. Making the most of the open concept space, you'll find unique pieces & smart storage solutions throughout. The modern kitchen boasts quartz counters, integrated & stainless steel appliances & ample cabinet space. Your balcony, being the full width of the unit is an extension of the living space, equipped with furniture, lighting and planters where you can grow your own flowers! Love living in Liberty Village just steps to parks, grocery stores, shops, restaurants, bars, fitness clubs, the TTC, the Exhibition GO Train (& the Future Ontario Line!), Budweiser Stage, Lake Ontario & so much more! Amenities at the Liberty Market Lofts include; 24 hour concierge, visitor parking, two guest suites, party room with Billiards area, multiple meeting rooms, dog wash, communal large sized washing machine & dryer, a private courtyard, a gym with Peloton Bike, squat rack, free weights and cardio equipment and a yoga room + a half court basketball court! Rental parking is available in the building. (id:60365)
1507 - 19 Western Battery Road
Toronto, Ontario
Welcome to modern and luxurious Attractively Located in Downtown Toronto, Bright and Spacious 2+2, Steps to Downtown Toronto's Waterfront & Exhibition,Transit, Metro, Entertainment District, All with Few Mins., Fantastic Location, Quick Access to Lake Shore & Gardiner, Beautiful Layout, & Views, Amenities Incl. Spa, Open Olympic Jogging Track, Yoga, Spin Run, Weight, Rooftop Deck, Pools, & Cardio, Steam Room, Private Massage Rooms, Gym Party Room, Downtown Core, Shopping, Dining ,Cafes, Pubs, and More, Move In Ready & Enjoy ! (id:60365)
698 Adelaide Street
Toronto, Ontario
Welcome to your new home! This renovated masterpiece leaves nothing overlooked with the utmost style & functionality in mind. Enjoy this 2-storey house just shy of 1,700sqft with a private back patio all to yourselves. The location can't be beat - find yourself on a quiet residential street just steps from vibrant King West & Queen West. This beautiful home features an open concept main floor with 10ft ceilings, ample room for separate living and dining areas, new hardwood flooring and pot lights throughout. The kitchen has an abundance of storage with a built-in breakfast bar for dining indoors, or walk-out to the large, updated backyard to enjoy hosting outside. The second floor boasts 3 bedrooms which has been converted to 2 with a generous sized open concept office/den between them. The finished basement apartment has it's own separate entrance and walk-out, laundry, 2 bedrooms, full kitchen & bath - the perfect additional and private space with no shortage of uses. Each floor has a washroom for even more convenience. Never worry about finding street parking with one private interlock driveway parking spot right out front. Convenience can't be beat with walking to TTC, bus, CNE, restaurants, shopping, Trinity Bellwoods, Stanley Park. Upgrades include - main floor: newly insulated and painted walls with wainscotting and a built-in mantle; powder room: floor, granite countertops, sink, faucet, toilet, light; kitchen: new granite countertops and backsplash, cabinets, sink, faucet, all new appliances, built-in pantry cabinet, flooring, light; new modern windows with automatic blinds throughout; new doors and closet upgrades throughout; basement: new stone accent wall with glass electric fireplace, sunk-in TV, new fridge, microwave, bathroom vanity; updated plumbing (2025); exterior: new awning, porch, driveway, landscaping, fence, updated roof (2024); turf and tile in backyard; additional shed design for outdoor storage; TELUS security system with cameras AND MORE!! (id:60365)
398 Connaught Avenue
Toronto, Ontario
An outstanding opportunity awaits investor-builders with this premium lot in the highly desirable Willowdale neighbourhood, this bungalow features a 3+1 bedroom residence situated on a low-traffic private street lined with mature trees. The home offers convenient accessible bathroom features on the main floor, along with a double driveway, a carport, a separate side entrance providing direct access to the finished basement that features a generously sized rec/family room, an extra bedroom, office, storage room and a laundry room. The generous sized flat rectangular lot is ideal for future development. (id:60365)
228 Bennett Street
Newmarket, Ontario
Perfect 3+1 Bed Home * Double Door Entry * 9 foot ceiling on the Main Floor * Freshly Painted Throughout * Spacious Kitchen Overlooks The Grand Family Room * View Of Future Pond From Back Yard * Convenient 2nd Floor Laundry * 2nd Entrance From Main to a Full Basement Apartment * This Property Is An Investors Dream * Amazing Location Beside Davis Drive * Close to Upper Canada Mall * Close to Go Bus Go and Viva Station * Walk to Upper Canada Mall * 10 Min Drive to Hwy 400 w/ Top Rated Schools in the Area * All This And More In this Amazing Private Community. (id:60365)
48 Powell Drive
Hamilton, Ontario
****Welcome To This Stunning clean and well kept 3-bedroom, 3-bath Detached Home**** Nestled in a highly sought-after, family-friendly neighbourhood! This home features a double car garage and no sidewalk allowing ample parking space. Step inside to a bright, open-concept main floor featuring a spacious living/dining area with pot lights, upgraded vinyl flooring, and large windows making it bright and airy. The spacious kitchen is appointed with ceramic tiles, stainless steel appliances, gas stove, modern backsplash, double sink, and a sun-filled breakfast area with walkout to the beautifully landscaped backyard. Enjoy outdoor living with a custom-built pergola, stamped concrete patio, and garden shed. The upper level offers a serene primary retreat complete with walk-in closet and spa-like 4-pc ensuite, plus two additional generously sized bedrooms with large windows and ample closets. Ideally located within walking distance to parks, schools, and the arena, and just minutes to golf courses, Binbrook Conservation, shops & more! (id:60365)
4711 Watson Road S
Puslinch, Ontario
Welcome to 4711 Watson Road South in Puslinch where country tranquility meets modern convenience. This nearly 10-acre retreat offers the best of both worlds: privacy and space, just minutes from Guelph and a short drive to Highway 401. A picturesque tree-lined driveway leads you to a charming bungalow surrounded by mature trees, setting the stage for your own private escape. Inside, you'll find three spacious bedrooms and two full bathrooms, including a bright, airy primary suite that feels like a true retreat. The versatile secondary bedrooms are ideal for family, guests, or a home office. A mostly finished basement expands the living space, perfect for a cozy family room, home theatre, or games area, with bonus storage and a workshop for hobbies. The attached two-car garage adds everyday convenience. Outdoors, this property really shines. Imagine summer days by the pool and gazebo, evenings hosting friends, or weekends exploring your expansive open fields. Whether you dream of gardening, outdoor sports, or simply unwinding in complete privacy, the possibilities are endless. The location is unbeatable just minutes to Guelphs best schools, shopping, dining, and recreation, while being steps from hiking and mountain biking trails. Whether you're searching for a peaceful getaway, room to grow, or a canvas for your dream home, 4711 Watson Road South is your chance to embrace country living without compromise. Don't miss it, book your private showing today! (id:60365)
179 Price Avenue
Welland, Ontario
UPDATED, STYLISH & READY TO ENJOY ... 179 Price Ave delivers the kind of lifestyle that feels easy to love - a home w/great curb appeal, thoughtful updates & an entertainer's backyard designed for relaxing & enjoying every season. Set in a prime Welland location close to shopping, dining, schools, churches & 406 access, this property blends indoor comfort w/outdoor living in all the right ways! Step through the front entry into a bright foyer w/coat closet, leading to a smart main floor layout that includes a bedroom and NEWLY RENOVATED 3-pc bath w/sleek stand-up shower. The kitchen offers rich wood cabinetry, black GRANITE countertops, wine fridge, black S/S appliances including gas stove & built-in dishwasher, plus a peninsula breakfast bar & two entry points for seamless flow into the dinette and living areas. The XL living room is a true gathering space w/wood-burning fireplace framed in stone, a classic mantel, and oversized picture windows that flood the room w/natural light. Upstairs, find two well-sized bedrooms both w/original HARDWOOD floors and access to two linen closets - a practical bonus not always found in homes of this era. The LOWER LEVEL offers inside garage entry and a partially finished basement w/excellent ceiling height, storage & stunning RENO'D 3-pc bath featuring a stone countertop & gorgeous soaker tub - a perfect complement to a future in-law setup or extended living space. Outside, this home truly shines: a fully fenced backyard with above-ground POOL, two-tier deck off a 3-season sunroom with access to the 'catio', a patio w/gazebo, and under-deck solar blanket storage. A ready-made summer oasis! Key UPDATES: A/C (2021), both bathrooms (2022), pool + accessories (2022), pool & back decks (2022), basement waterproofing w/20-yr warranty (2022), front door (2022). A rare chance to own a move-in ready home w/charm, function & outdoor living you can enjoy from day one. CLICK ON MULTIMEDIA for video tour, drone photos, floor plans & more. (id:60365)
9 South Charles Street
Quinte West, Ontario
Charming South Charles St! Step into this well maintained home located in the heart of Trenton, on a quiet, mature street just steps from local amenities, parks, and schools. This residence combines timeless character with modern conveniences such as an inviting front porch, and classic architectural touches set the tone from the moment you arrive. The main floor features a generous living room with large windows, hardwood flooring, and a seamless flow into the dining area. The large galley style kitchen offers a breakfast nook for quick dining and opens into the large family room spanning the rear of the home. The second floor boasts three well appointed bedrooms which offer comfort and natural light and a full bathroom services the upper level. The fenced backyard provides privacy and a safe play zone. A rear deck and garden area make it ideal for summer BBQs and quiet evenings outdoors. Parking for 3 cars, and one sizeable storage/garden shed. New furnace, AC, Water Heater, HRV/ERV and newer windows. Walking distance to schools, transit, shopping, worship, parks and community services. This Quiet, Friendly Neighbourhood is well-established, peaceful residential area with a strong sense of community. (id:60365)
218 Marilyn Street
Shelburne, Ontario
Step into this beautiful updated 3 bedroom home and feel the care that's gone into every detail. As you arrive, you're greeted by a freshly repaved driveway (2023) and charming curb appeal, including expanded front gardens (2024) that sets the tone for what's inside. Through the new front hallway (2023), the home opens to a bright, inviting living room with brand new flooring (2024), a perfect place to unwind or entertain. The main level also features a stylist powder room with a new vanity and toilet(2024)Continue into the modern kitchen, where stainless steel appliances(2023) including fridge, dishwasher, and build in microwave, shine alongside a reverse osmosis water system (2023). From here step out to your fully fenced backyard, complete with spacious deck and canopy that's ideal for summer barbecues and relaxing evenings. you'll love the new shed (2024) and the thoughtfully designed wooded garbage enclosure that keeps everything tidy and protected from the elements. Upstairs, you'll find three generous bedroom with new carpeting (2024)and a beautiful 4-piece bathroom featuring new shower tiles (2024)Head down to the basement, where a large rec room offers plenty of space for entertaining or relaxing. The bright laundry area includes a new window (2024) and a new laundry tub (2024, with extra storage space to keep everything organized. This space is large and offers versatility, perfect for a home office, hobby area or guess nook. Located in one of Shelburne's most desirable areas, this home is close to schools, shopping, local transportation, and golf course. Enjoy the charm of small-town living with nearby hiking trails, Pine Rive, Eugenia Fails, and skiing at Mansfield Ski Club- everything you love in just a short, peaceful drive away. (id:60365)
10 - 648 Doon Village Road
Kitchener, Ontario
Location, Location, Location! Attention first-time buyers and investors! Modern end-unit condo townhouse in the highly desirable Doon/Pioneer Park area-family-friendly and close to everything! Featuring 3 spacious bedrooms and 2 baths, this bright home offers a carpet-free main floor with a smart thermostat, a stylish kitchen with white cabinetry, and a cozy family room with ample space for a large TV. The dining area opens to a big, private fenced backyard with a separate side entry-perfect for BBQs or outdoor relaxation. New entrance staircase with a convenient space underneath for storing gardening tools and other items. The basement includes a garage entrance, laundry, and plenty of storage space. Parking for 2 cars. Conveniently located near top-rated schools, shopping, transit, parks, the museum, and major highways. Don't miss this amazing opportunity! UPGRADES: NEW Microwave Fan (Samsung BESPOKE - Smart with WiFi) 2025. Upgraded Electrical Control Panel (Jan. 2025). Upgraded Google Smart Thermostat. Added Decorative wall Wooden Panels. New entrance staircase (2025) with a convenient space underneath for storing gardening tools and other items. (id:60365)
20 - 230-232 Lake Dalrymple Road
Kawartha Lakes, Ontario
Opportunity is Knocking! Here is 4 season income property! In summer, the resort handles the bookings through website bookings. This unit is usually fully booked. You can sit back and collect. Rent it out in winter and set your own price and remember that Lake Dalrymple offers famous year round fishing. Also in winter and summer there is access to the Carden Plain for skiing, bird watching and hikes. There is an Electricity meter for winter renters(2023) Sunsets are fabulous, always bring a camera. At times we catch the Northern lights. Many families book for next year in advance and are regular visitors and it becomes a family tradition . Among the many improvements, since 2019, there is a newer metal roof newer windows(25 year warranty) and doors,.. New front deck ia 2022 New soffits eaves troughs with covers and down spouts and 2 rain barrels.........The crawl space is over improved with 3 foot block, special rubber matting. There is power. extra plugs and a heater. It is dry, spray foamed and has a back up sump pump which has never been required. Home has a Generac generator with a house hook up,with a separate back up electric panel. The resort is kid friendly, offering a playground, a private beach which is swimmable and shallow at the shore out to about 5 feet. There are boats to rent and a dock comes wih the cottage for your own boat. Bathroom and kitchen were renovated in 2022.Two outdoor sheds are included for storage. Seller is also including a 12 foot fishing boat. with trailer and motor. Simply bring your essentials and enjoy life at Dalrymple (id:60365)

