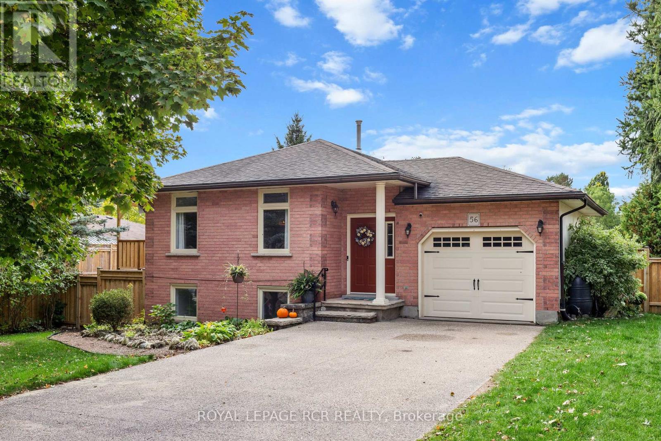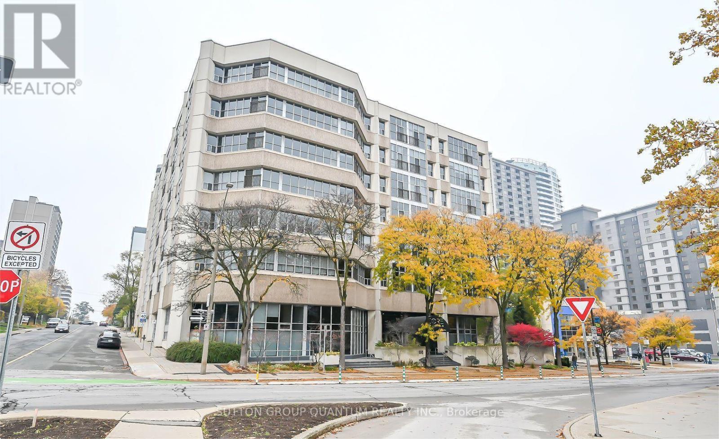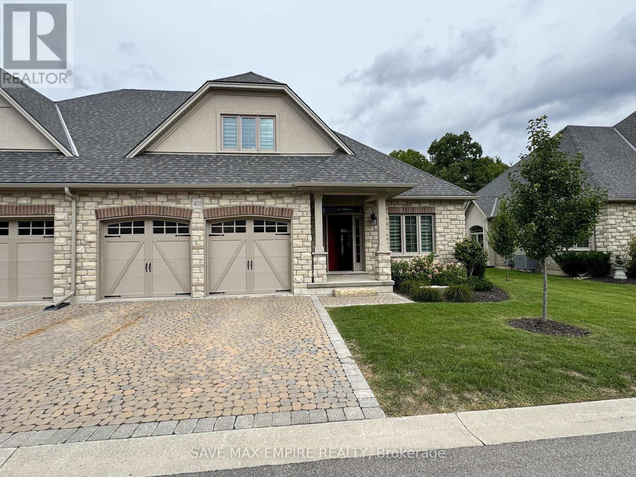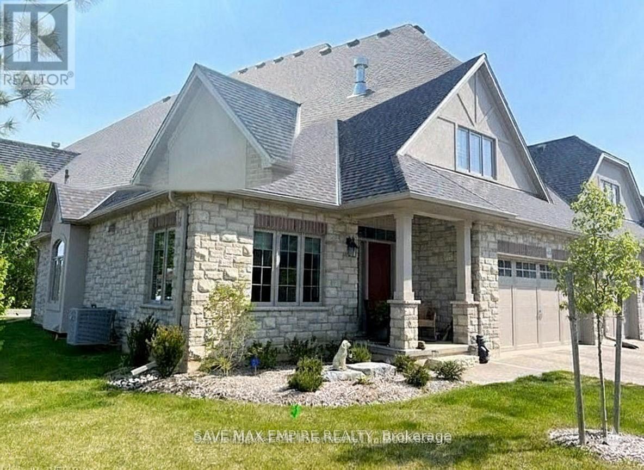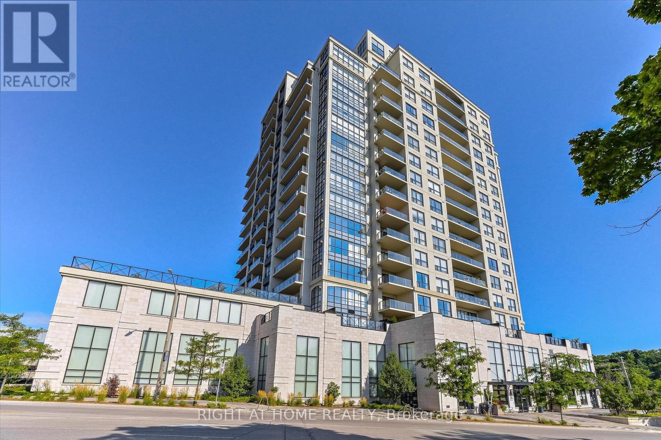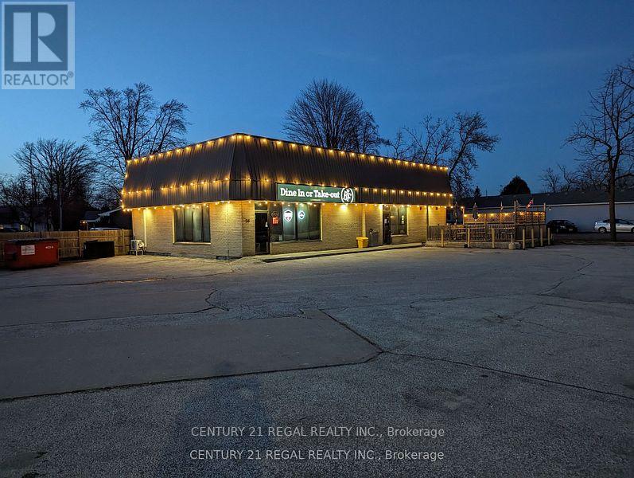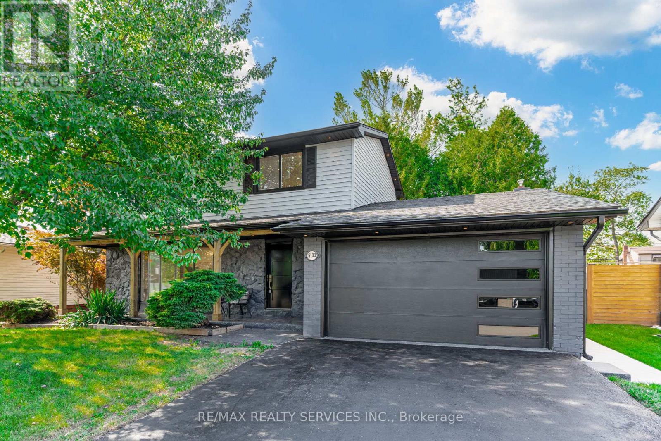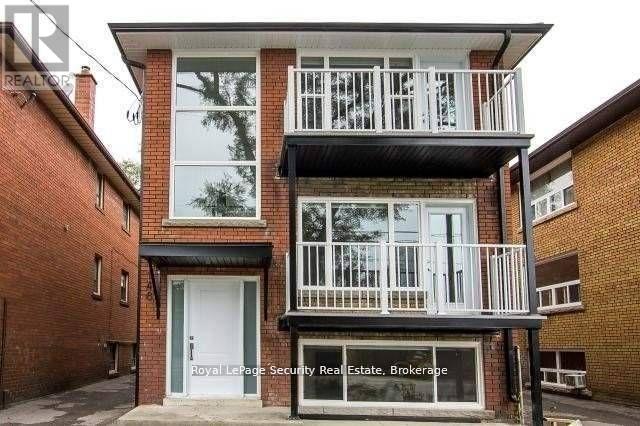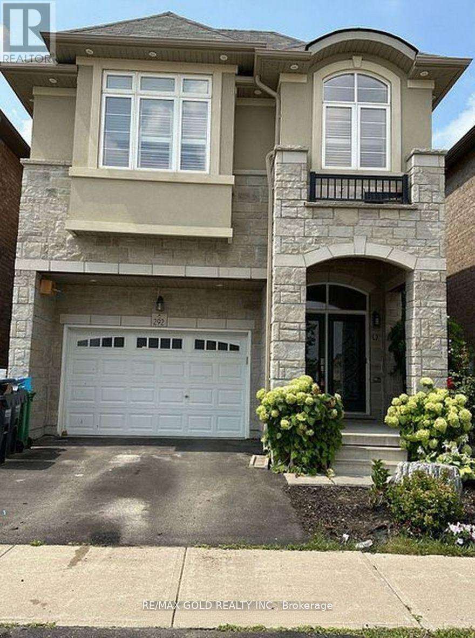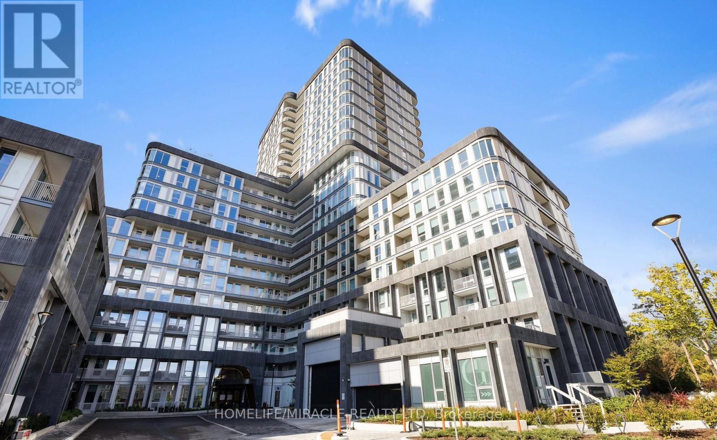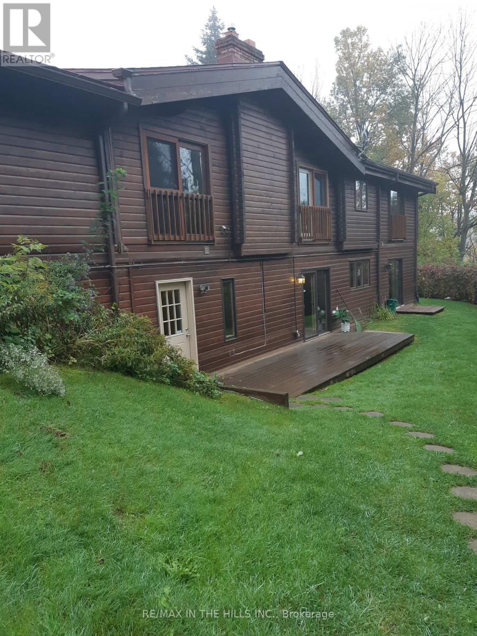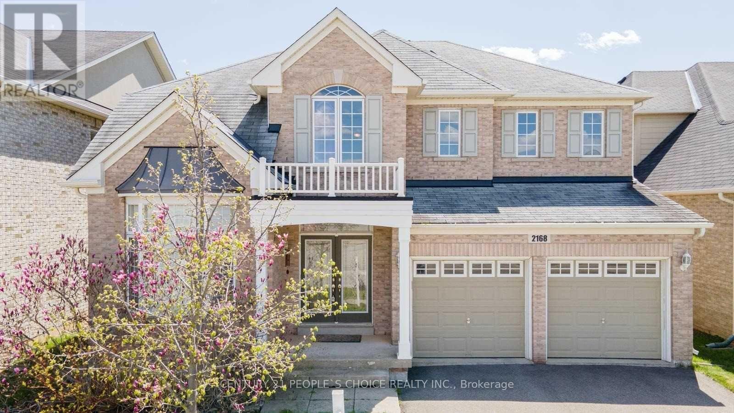56 Wilson Crescent
Centre Wellington, Ontario
Welcome to this beautifully maintained raised bungalow nestled on a quiet crescent, just steps from local amenities in charming Elora. Situated on a large fenced lot, this property is steps from the Elora cataract trail and bike path. This home exudes warmth and pride of ownership throughout, with elegant crown molding accenting the main living spaces and a bright, functional layout designed for family living.The main level offers three bedrooms (one bedroom conveniently features the second laundry) and a tastefully updated 4-piece semi-ensuite featuring porcelain tile flooring, a tiled bath surround, and a granite-topped vanity. Enjoy vinyl plank flooring in the principal rooms and a walkout from the dining area to a large deck with an open pergola perfect for outdoor dining and relaxation.The lower level presents an excellent opportunity for an in-law or multigenerational living. Complete with a kitchenette, spacious recreation room, gas fireplace, separate laundry area and a ground-level walkout to the beautifully landscaped backyard with flagstone patio and fire pit. Outdoors, the fenced yard provides plenty of space for family enjoyment and features an above-ground saltwater pool with a sand filtration system, ideal for summer fun and entertaining. Additional highlights include an attached insulated single-car garage, double-wide concrete driveway for ample parking. Numerous thoughtful updates including a new upper level electrical panel & separate meter (2024), new heat pump (2024) and owned tankless water heater (2024) .This exceptional home offers the perfect blend of comfort, functionality, and style in a family-friendly neighbourhood a true gem you wont want to miss! (id:60365)
307 - 66 Bay Street S
Hamilton, Ontario
Location, Location!! Hamilton GO and Hess Village within few minutes. This 1 bedroom condo offers 628 sq ft of open concept living in the Core Lofts building. One (1) locker on level "A". Ensuite laundry room. Nice living room with Juliet balcony and eat-in kitchen. Good size bedroom with mirror double door closet. Polished concrete floors through out. Excellent location!!! Steps to Farmers Market, Jackson Square, First Ontario Centre, Concert Hall, Art Gallery of Hamilton. Across the street from City Hall!!! Building amenities are: gym, bike room, meeting room, party room and rooftop patio with BBQs available. (id:60365)
403 - 5 Wood Haven Drive
Tillsonburg, Ontario
Stunning Semi-Detached Condo in a Prime Location Welcome to this beautifully designed semi-detached condominium, featuring 4 spacious bedrooms and 3 full bathrooms. Thoughtfully crafted with upscale finishes, this home boasts high ceilings, a custom gourmet kitchen with quartz countertops, and premium finishes throughout. Step outside to enjoy peaceful evenings on the private deck facing a serene ravine, or take advantage of the finished loft perfect for a home office. The fully finished basement offers flexible space ideal for entertaining, a home theatre, or additional living quarters. The luxurious primary suite provides a private retreat with a walk-in closet and a spa-inspired ensuite, complete with heated ceramic tile flooring. Additional Highlights: Energy-efficient construction with upgraded insulation and ENERGY STAR certification Low-maintenance, high-end flooring throughout carpet-free Triple French doors opening to a beautifully landscaped backyard oasis Main floor laundry with inside access to the double car garage Double-wide private driveway with elegant French cobblestone finish Enjoy a stress-free, low-maintenance lifestyle with condo fees covering landscaping, snow removal, and lawn irrigation. Nestled in a tight-knit community, you're just minutes from Bridges Golf Course, scenic walking trails, downtown Tillsonburg, and the local hospital. (id:60365)
404 - 5 Wood Haven Drive
Tillsonburg, Ontario
Stunning 3200sqft end-unit semi-detached condo open on 3 sides and looking onto green space in one of Tillsonburg's most sought-after communities. This beautifully designed home features 4 spacious bedrooms, 3 full bathrooms, and a finished loft perfect for a home office or studio. The custom gourmet kitchen boasts quartz countertops, premium cabinetry, and upscale finishes throughout. Enjoy soaring ceilings, an abundance of natural light, and triple French doors that lead to a private, landscaped backyard oasis overlooking a peaceful ravine. The luxurious primary suite includes a walk-in closet and a spa-inspired ensuite with heated ceramic flooring. The fully finished basement offers versatile space ideal for a home theatre, guest suite, or entertainment area. Energy-efficient and carpet-free, this home includes upgraded insulation, ENERGY STAR certification, and low-maintenance, high-end flooring throughout. Additional features include main floor laundry with inside access to a double-car garage, a double-wide French cobblestone driveway, and a private deck perfect for relaxing outdoors. Condo fees cover landscaping, lawn irrigation, and snow removal, offering a stress-free lifestyle. Located just minutes from Bridges Golf Course, scenic walking trails, downtown Tillsonburg, and the hospital, this rare end-unit offers the perfect blend of luxury, comfort, and convenience. (id:60365)
707 - 160 Macdonell Street
Guelph, Ontario
Discover a residence that transcends expectation, offering timeless sophistication at every turn. Welcome to this 2 bedroom + den, 2 bathroom residence in the coveted RiverHouse condos, crafted for the discerning professional. A grand open-concept kitchen with rich cabinetry flows into a sun-filled living room featuring floor-to-ceiling windows, an elegant fireplace, and patio doors opening to a sprawling balcony with breathtaking downtown views. The versatile den serves perfectly as a stylish home office. Two premium parking spaces with EV charger and exclusive access to a state-of-the-art fitness centre, outdoor BBQ terrace, media room, and guest suites complete this unparalleled urban retreat. Arrange your showing today and see firsthand the elegance and attention to detail that sets this home apart. (id:60365)
58 King Street E
Lambton Shores, Ontario
FOR SALE - STAND ALONE BUILDING FULLY TENANTED BY A VERY SUCCESSFUL LICENSED RESTAURANT - 2,600 SQ. FT. OF RECENTLY RENOVATED BUILDING - PARKING FOR 17 SPOTS * OFFERED TO MARKET AT A 5% ++ CAPITALIZATION - CORNER LOT (id:60365)
5133 Cherryhill Crescent
Burlington, Ontario
Gorgeous detached home in sought after Appleby neighborhood in south Burlington on a large 60 x 129 pie shaped lot. Tastefully renovated inside and out with designer finishes. Open concept living/ kitchen and dining making this home truly an entertainers delight. Vidar engineered floors throughout. Modern black powder room with sleek wall paneling. Three spacious bedrooms on the upper level. Master bathroom features a walk-in closet with built-in closet organizers and a gorgeous 5-pc ensuite with a stand-up glass shower. Second bedroom also has a full wall built-in closet. Main bathroom fully redesigned with a stand-up shower. Spacious basement for entertaining with guest bedroom, walk-in closet & Full 4-pc bathroom with a stand-up shower. Massive Pool -sized backyard with new poured concrete patio, New sod and new fence. All renovations completed in 2024. Close proximity to all amenities, highways, great schools, shopping, parks and restaurants. Mins away from downtown Burlington and downtown Oakville. (id:60365)
148 Portland Street
Toronto, Ontario
Incredible opportunity to buy a fantastic income producing property. This newly renovated property is perfect for the savvy investor. 3 2 bedroom apartments all with their own temperature control. 3 furnaces and 3 AC units. Gorgeous modern finishes. 5 parking spots in the rear and coin laundry. Tenants pay their own gas and hydro which is all separated. Wonderful location close to highways, TTC and Go station. Next to San Remo bakery, coffee shops and eateries. A great investment. (id:60365)
292 Remembrance Drive
Brampton, Ontario
Gorgeous, Fully Detached House. In One Of The Prime Locations & Family Orientated Neighborhood. Main Floor Offers Foyer, Living, Dining, Breakfast, Separate Family Room and Modern Kitchen With Back-Splash & Central Island. Lot of windows with California Shutters, Plenty of Light, Pot Lights. Nine feet Ceiling, Hardwood Flooring & Staircase. 2nd Floor Offers 4 Spacious Bedrooms and 3 Full Washrooms. Master Bedroom With 5 Pc EnSuite and Nine Feet Ceiling. Bedroom's With Windows N Full Of Sun Light ,Lots Of Storage, Two Parking's. Very Close To Go Station. Close To all Amenities, Mnts To Bus Stops, Schools. This is your ideal family home! Do Not Miss This One. Basement Is Not Included. Plus Utilities 100% (id:60365)
1108 - 3240 William Coltson Avenue
Oakville, Ontario
Amazing Greenwich Condos by Branthaven, Oakville's newest luxury residence at 3240 William Coltson Way. This beautifully designed 1-bedroom den, 1-bath, 1 EV parking and 1 locker suite offers a seamless blend of modern elegance and everyday comfort, featuring soaring 10-foot ceilings, high-end finishes, and floor-to-ceiling windows that bathe the space in natural light. The open-concept layout includes a versatile den-ideal for a home office or guest space-along with an EV-ready underground parking spot and private locker for added convenience. Residents enjoy access to upscale amenities such as a state-of-the-art fitness center, a chic party room, and a rooftop terrace with breathtaking views. Located in a vibrant neighborhood close to shopping, dining, parks, trails, public transit, and major highways, this is an exceptional opportunity for professionals seeking both style and convenience. High-speed internet is also included as part of the building's offerings. (id:60365)
933009 Airport Road
Caledon, Ontario
Located at Airport Road and Highway 9, this 2 bedroom, 1 bath walk-out basement apartment includes private laundry facility, fenced in back yard, appliances, parking, heat and hydro. Open concept kitchen and living areas, bathroom with Jacuzzi tub, primary bedroom with walk out to yard; large 2nd bedroom features a walk in closet. High speed internet is also available at this country property. Close to Orangeville and Caledon East for shopping and dining. Star Bucks and Tim Horton's are around the corner. (id:60365)
2168 Colonel William Parkway
Oakville, Ontario
lOCATION LOCATION LOCATION,Spacious, Bright & Well Appointed 3,300+ sq ft Family Home Nestled On A Premium Ravine Lot In Prestigious And Highly Sought After Bronte Creek Community. Hardwood Floors, Potlights, 9' Ceiling & Crown Moulding On Main Floor. Upgraded Eat-In Kitchen W/Granite Countertops, Undermount Lighting.Office & Laundry Rooms On Main Floor.Access From Garage.5 Pc Master Ensuite W\\soaker Tub And Double Sided Fireplace.All Bedrooms W/Ensuite Bathroom Privileges.Bonus Computer Nook On 2nd Floor. (Bsmt rented out separately) (id:60365)

